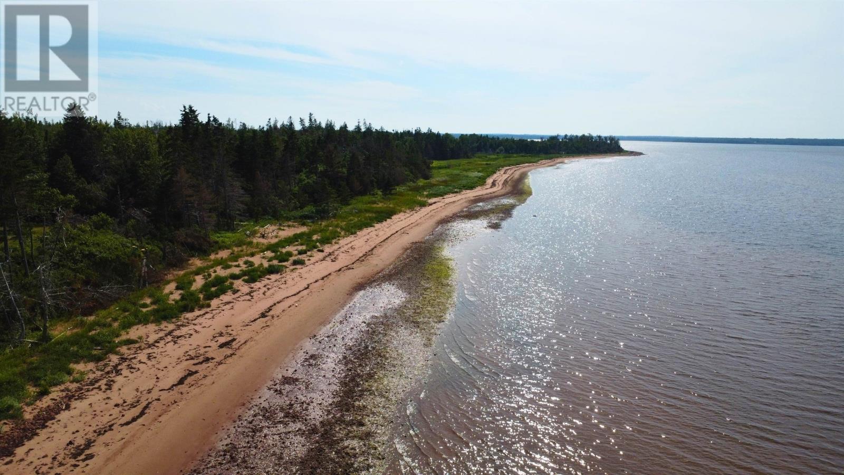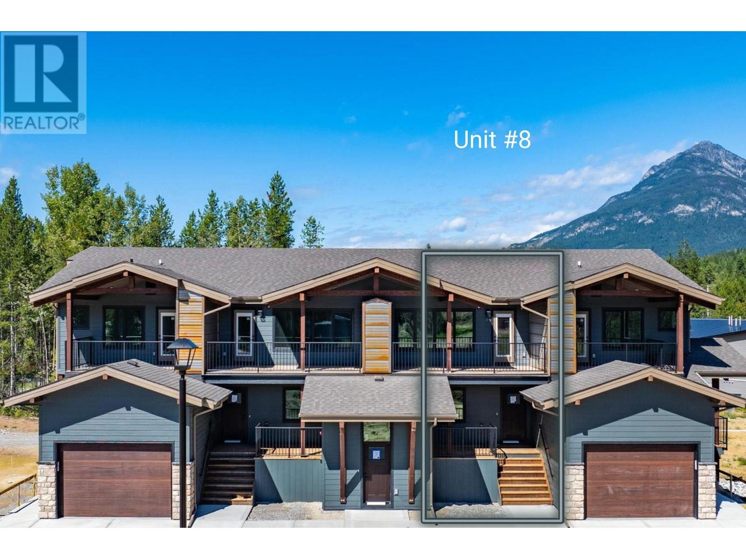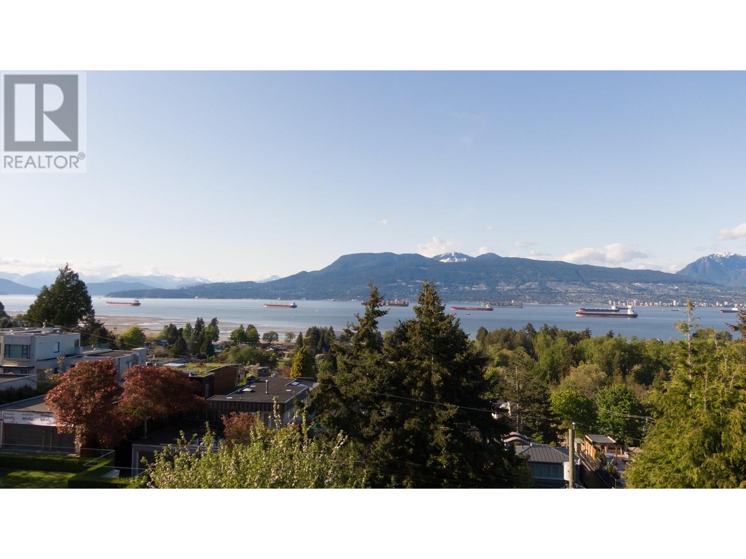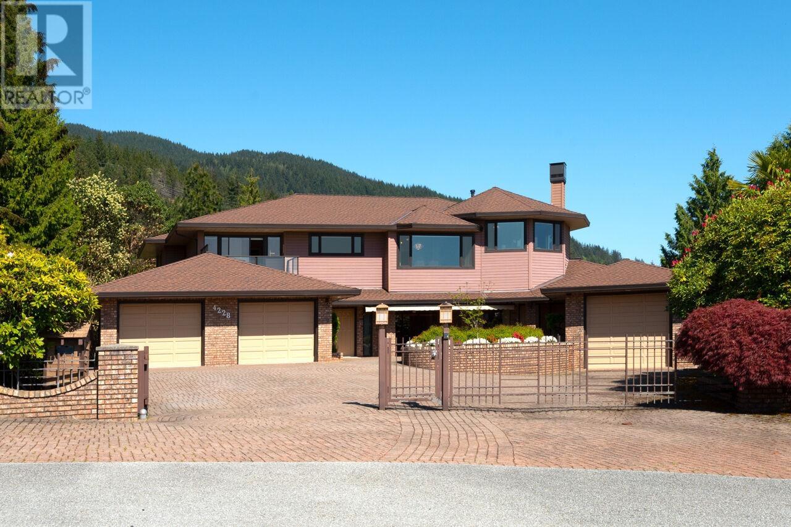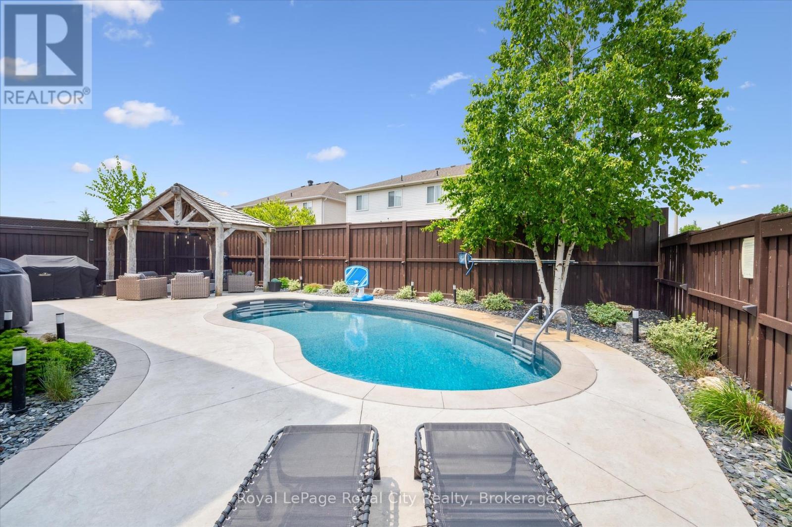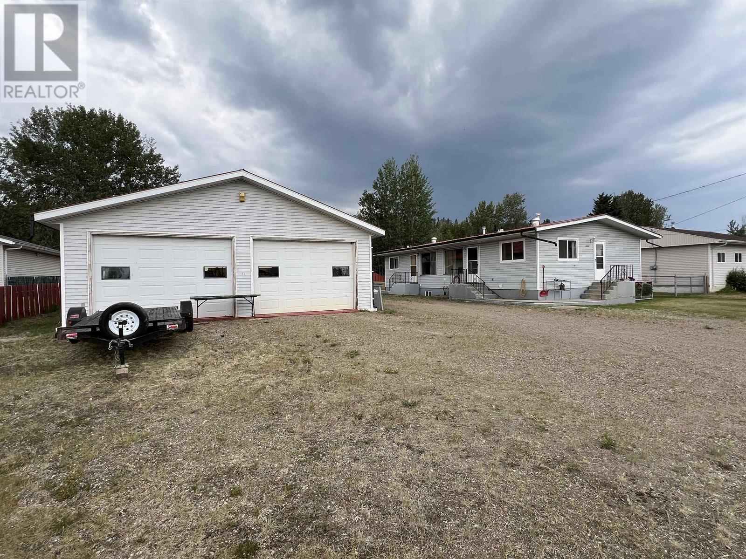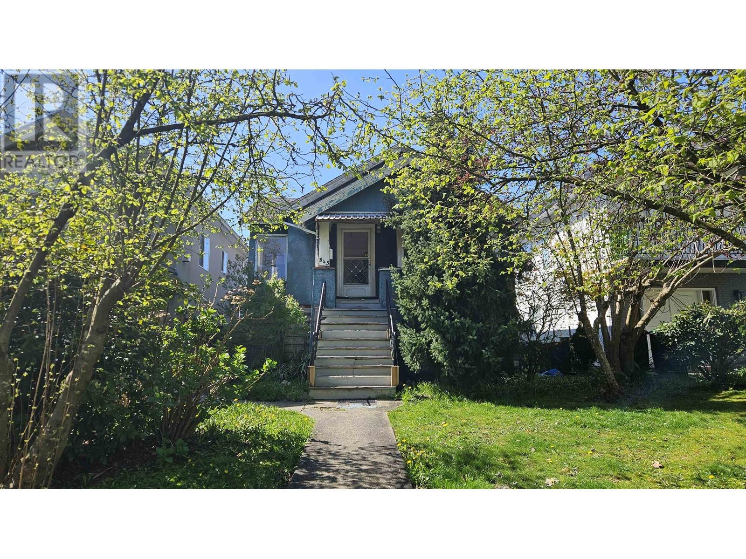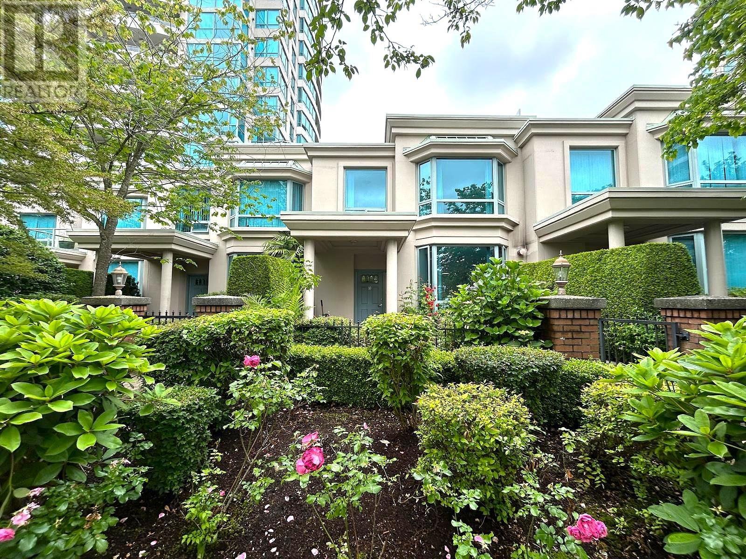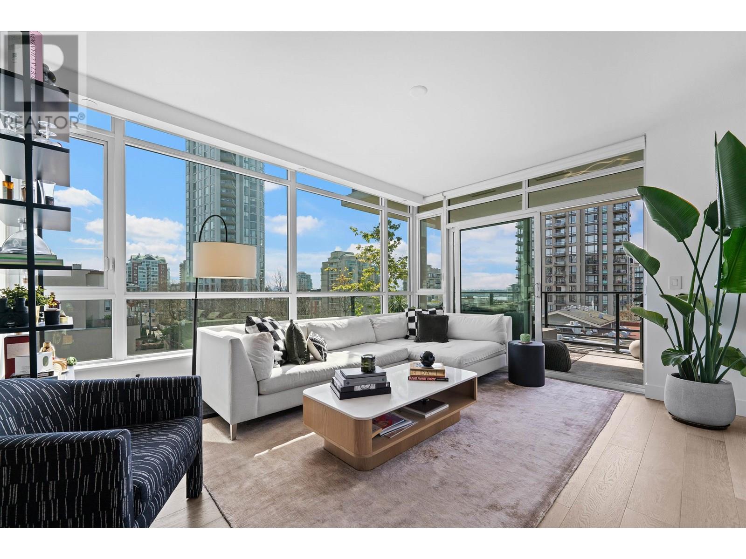10915 67 Av Nw
Edmonton, Alberta
Welcome to this truly unique semi-bungalow, completely transformed with a full renovation in 2016, offering a rare and desirable open-concept floor plan on the main level. Upstairs, the entire level is dedicated to a luxurious primary suite, featuring upper-level laundry, a spa-style ensuite with an oversized walk-in tiled shower, dual vanities, and a cozy bedroom with custom built-in storage and closet space. The basement space for extended family, complete with a modern open layout and its own laundry. Step outside to a sun-filled, south-facing backyard, beautifully landscaped for relaxation or gardening. A double detached garage adds secure and convenient parking. Recent upgrades include a new sewer line (2015) and a high-efficiency furnace (2018). This is a rare opportunity to own a modernized character home in one of South-Central Edmonton’s most desirable locations. Just move in and enjoy everything this wonderful neighbourhood has to offer! (id:57557)
1320 Panmure Island Road
Panmure Island, Prince Edward Island
*Vendor Financing Available - 0% up to 24 months* Welcome to 1320 Panmure Island Rd, an extraordinary opportunity to own a private retreat nestled within 15 acres of woodland. This unique property offers the perfect blend of seclusion and natural beauty, surrounded by provincial conservation land on both sides, ensuring that no developments will ever encroach upon your peaceful haven. Enjoy 330 feet of stunning water frontage on a sandy beach located on the north side of the lot, providing endless opportunities for swimming, sunbathing, and water sports. The property also includes a charming 24'4" x 16'8" cottage, featuring two 200 sq/ft decks?one facing the sea and ready to be screened in for extra three-season living space. Constructed with custom lumber, windows, door package, and flooring, this cottage boasts a build cost exceeding $135,000.00, excluding labor. The asking price includes the cottage but the owner is also accepting private bids for the relocation of the cottage, providing a unique opportunity for those interested in a bespoke living space. The seller is also willing to work with any potential buyers to get a pathway created to the north beach! Whether you are looking to build your dream home, create a secluded vacation retreat, or invest in a piece of untouched natural beauty, 1320 Panmure Island Rd offers unparalleled potential. Embrace the tranquility and beauty of Panmure Island and make this exceptional property your own. (id:57557)
1444 Granite Drive Unit# 8
Golden, British Columbia
Welcome to Timber Ridge Townhomes, located in the Canyon Ridge subdivision of Golden, BC! Unit #8 offers the perfect combination of modern design and mountain-town living. This middle unit features 2 bedrooms, a versatile den/flex room, and 2.5 bathrooms, all crafted with premium finishes and equipped with sleek stainless steel appliances. Assigned open parking is conveniently located right in front. Enjoy the ease of low-maintenance living in this brand-new home, designed with both comfort and practicality in mind. Step outside and explore the incredible recreational opportunities that surround you—hiking, biking, and stunning views are just moments away. Be part of the first phase of this vibrant townhome development and make Timber Ridge Townhomes your gateway to Golden’s active lifestyle and natural beauty. Some photos are virtually staged. (id:57557)
4415 W 4th Avenue
Vancouver, British Columbia
Attention Developers! Two side by side 33' x 168.2' lots, these properties boasts breathtaking ocean and city VIEWS and offer endless development possibilities: Ready-to-go plans for a 6-unit multi-family strata development (complete with DP & BP & most City fees have already been paid). Ready to go Formwerks Architectural Plans for 2 single family homes, 3 unit multiplex, or 1 stand alone home. Or take advantage of the newly approved Multiplex program to increase buildable area from 9,452.85sf to 11,121sf. Subdivide and construct 8 residential units for either market sale or rental. Create a stunning 6700sf single family home along with a 2800sf laneway home. Build two gorgeous duplexes. Opt to subdivide into two lots, each accommodating two 3300sf single family homes and two 1400sf laneway homes. The property and existing house are being sold "as-is, where-is". (id:57557)
4228 Rockridge Crescent
West Vancouver, British Columbia
Perched on a quiet, prestigious street in West Vancouver´s coveted Rockridge neighbourhood, 4228 Rockridge Crescent offers the perfect harmony of natural beauty, refined design, and functional family living. This 6-bedroom, 4.5 bathroom home spans over 4,500 square ft on a private, over 1.2 ACRES LOT , backing directly onto lush greenbelt for ultimate privacy and serenity. Enjoy expansive ocean views from the main living areas and primary suite, flooding the home with natural light. The upper floor features 4 spacious bedrooms, including a luxurious primary suite with walk-in closet, spa-like ensuite, and peaceful water views. The main level impresses with a grand foyer, elegant formal living and dining rooms, a large home office or den, and a guest bedroom with ensuite-ideal for in-laws or visitors. The bright kitchen and family room overlook the backyard and open onto the expansive patio and garden, creating a seamless indoor-outdoor flow. A generous rec room, full-sized laundry room, and 5 car garage. (id:57557)
24 Popham Drive
Guelph, Ontario
This fabulous 2,246sqft custom Finoro-built home is situated on a desirable corner lot directly across from Summit Ridge Park. Professional landscaping including beautiful gardens and a stone pathway and steps lead to a covered front porch creating a warm and inviting welcome. Step inside to enjoy the grandeur of a soaring 20' foyer and 9' ceilings on every level. The eat-in kitchen features granite countertops, a pantry cupboard, and a breakfast bar for additional seating. The formal living room offers a cozy ambiance with a stone fireplace accented by a barnboard beam mantel and rich hardwood flooring. Convenient main floor laundry and a stylish powder room complete the main level. Upstairs, the primary bedroom offers a walk-in closet and a 4pc ensuite with a soaker tub and separate shower. 2 additional bedrooms, a 4pc bathroom, and a versatile family room with vaulted ceilings, which could be converted into a 4th bedroom, provide ample space for family living. The finished basement boasts a rustic-inspired recreation room with reclaimed barnboard and beam accents and an adjoining custom wet bar with a stone accent wall, lighting system, and additional bar top seating. Oversized windows, engineered hardwood flooring, a 3pc bathroom, and a flexible guest room/office/gym space add further functionality, while a dedicated storage area ensures plenty of room for your belongings. The backyard is a true oasis, complete with a heated, in-ground saltwater pool with a built-in lighting system. A concrete patio, custom gazebo made from reclaimed barn beams with a cedar shake roof, lush landscaping, and a high privacy fence create the perfect setting for relaxation and entertaining. The exterior also boasts an attached 2-car garage with extra high ceilings and a convenient mezzanine, along with a newly installed concrete driveway. With its combination of handsome finishes, practical design, and a prime location, this exceptional home offers everything a family could desire. (id:57557)
5527 48 Street
Fort Nelson, British Columbia
Incredible opportunity on this well-maintained front/back duplex rancher with basement, set on a generous 100' x 150' double lot. Built solid in 1970 on a concrete foundation, this property offers versatility—ideal for investors, extended families, or those seeking mortgage helpers. The front unit features 3 bedrooms and 2 full baths, while the back unit offers 4 bedrooms and 1.5 baths. Both have bright, spacious interiors thanks to large windows - most of which have been replaced. Exterior upgrades include vinyl siding and a durable tin roof. Outside, enjoy a sundeck, multiple storage sheds and loads of parking. Huge Bonus: an impressive 30'x50' garage with 3-piece bathroom and hot water on demand—perfect for work or play. A great property with space, flexibility, and value! (id:57557)
545 Skeena Street
Vancouver, British Columbia
INCOME property. Looks rough on the outside but fully maintained on the inside, this house with two completely separate units has been safe, cozy, happy home for many VFS students over the past 15 years! Great opportunity for exceptional revenue if you want to continue housing students in one or both suites(owners willing to pass their knowledge) or transform into a home for your large, multigenerational family, or build a new duplex or multiplex. Many possibilities here. Come and check it out. (id:57557)
500 Douglas Avenue Unit# B113
Saint John, New Brunswick
IMAGINE your heat, lights, snow removal, garbage pick up, landscaping, paved parking, security, all paid in one condo fees payment of $355; central laundry room in the building is a great convenience in the winter time. Just move in and let the maintenance staff look after the building, premises and paying the bills. Fridge and stove are included. This condo community enjoys the hilltop at the end of Douglas Ave, and overlooking the Reversing Falls, Saint John Harbor and the city peninsula. Harbor Passage is located across the street, with city interconnected walking and biking trails. Current property tax reflects non owner occupied; currently rented. (id:57557)
10 6611 Southoaks Crescent
Burnaby, British Columbia
Welcome to this quality-built concrete townhome by Bosa, ideally located in the heart of Highgate Village. This bright and spacious two-level home offers 1,400 sqft of living space with 3 bedrooms and 2.5 bathrooms. Enjoy a south-facing exposure with abundant natural light, extra bay windows, and 9-ft ceilings on the main floor. Fully renovated with laminate flooring, stainless steel appliances, and modernized bathrooms. Relax on private front and back patios surrounded by lush gardens and cherry blossoms. Strata fee includes gas, hot water, hot tub, sauna, and steam room. Comes with 2 parking stalls. Steps to parks, Nikkei Centre, tennis courts, shopping, and transit. Minutes to Hwy 1, SkyTrain, Metrotown & more. Move-in ready! (id:57557)
404 177 W 3rd Street
North Vancouver, British Columbia
Stunning elevated living in this exquisite 2 bed, 2 bath corner residence at West Third by Anthem, nestled in the heart of Lower Lonsdale. This luxurious concrete home boasts sweeping ocean and city skyline views from your SouthWest facing patio, enhanced by expansive windows that flood the space with an abundance of natural light. The open-concept layout is perfect for both entertaining and everyday living, complemented by high-end finishes and spa inspired bathrooms throughout. A rare offering in one of North Vancouver´s most vibrant communities-steps to boutiques, fine dining, and the Shipyards by the waterfront. Dont miss out on LoLo living at its finest! Call for private showing today! 2 Parking Stalls and 3 Storage Lockers included. (id:57557)
6745 Dawson Street
Niagara Falls, Ontario
Welcome to this beautifully updated 3-bedroom, 4-bathroom semi-detached home in a quiet, family-friendly neighborhood, just 8 minutes from Niagara Falls and the Rainbow Bridge (US border) with easy access to QEW and Highway 420. Offering over 2,200 square feet of living space, this home is move-in ready with modern upgrades and a prime location. The open-concept main floor is filled with natural light and features a spacious living and dining area. Dining area could be converted to an office or an additional bedroom. The eat-in kitchen boasts quartz countertops, a breakfast bar, tiled backsplash, upgraded cabinetry, and stainless steel appliances. A powder room completes the main level. Upstairs, you'll find three generous bedrooms, including a primary bedroom with an ensuite. A second full bath serves the other bedrooms. The fully finished basement adds extra living space with a three-piece bath and separate entrance via the garage, perfect for a recreation room. Outside, enjoy a private backyard oasis with lush greenery. Recent updates include a new roof (2022), furnace (2017), AC (2017), rear deck (2018) and most windows in 2018.Located in a peaceful, family-oriented community, this home is just steps from Zehrs, LA Fitness, Starbucks, Home Depot, Tim Hortons, and more. Close to golf courses, parks, schools, and shopping malls. Book your private showing today! (id:57557)


