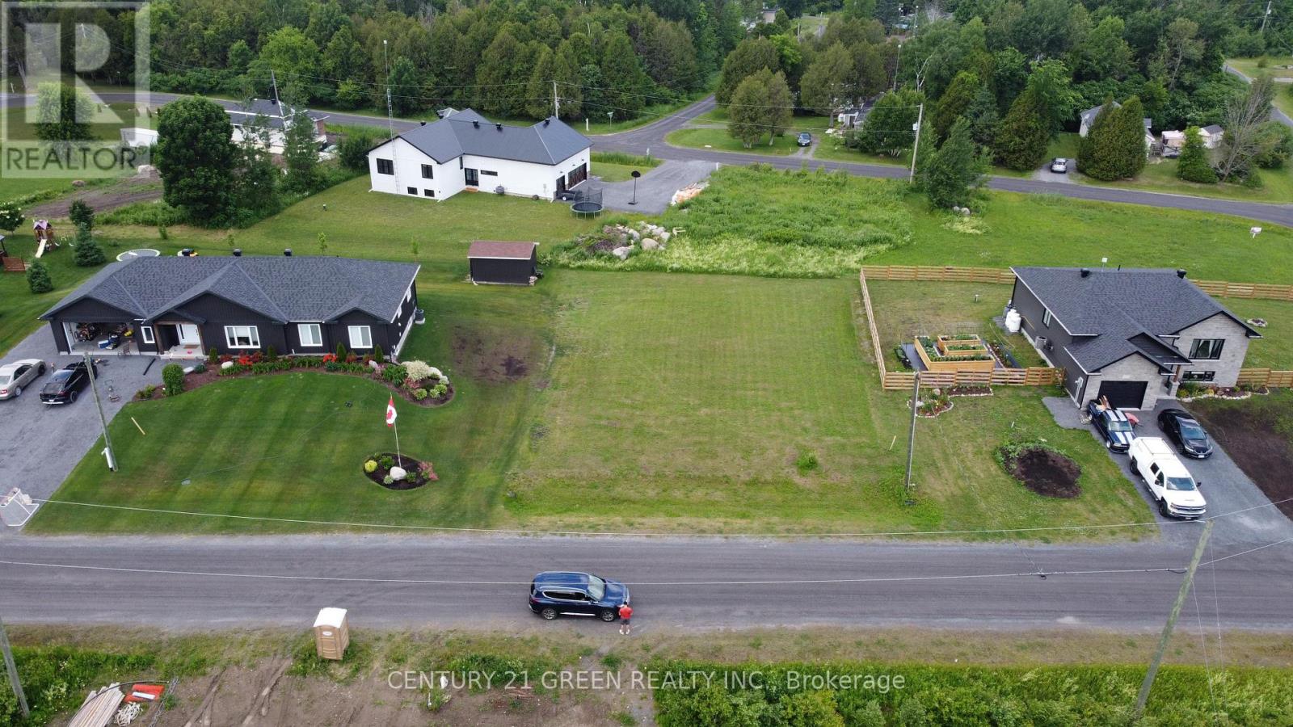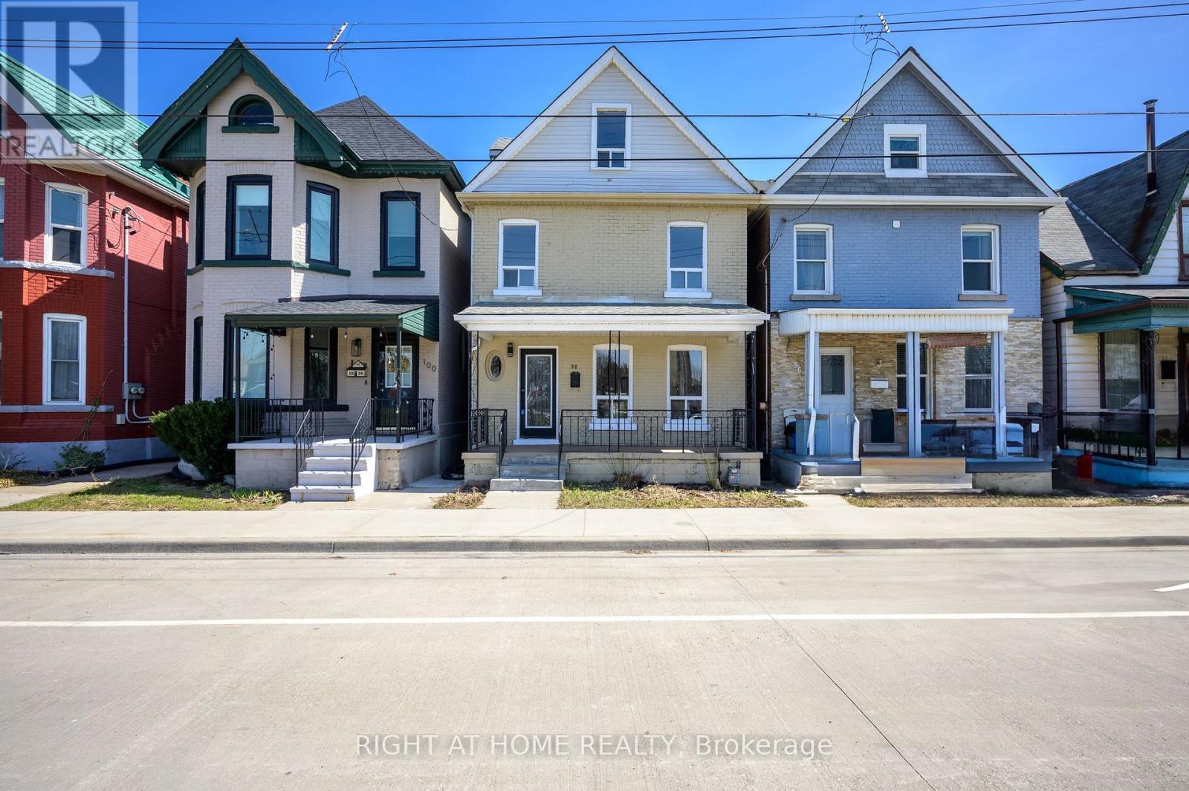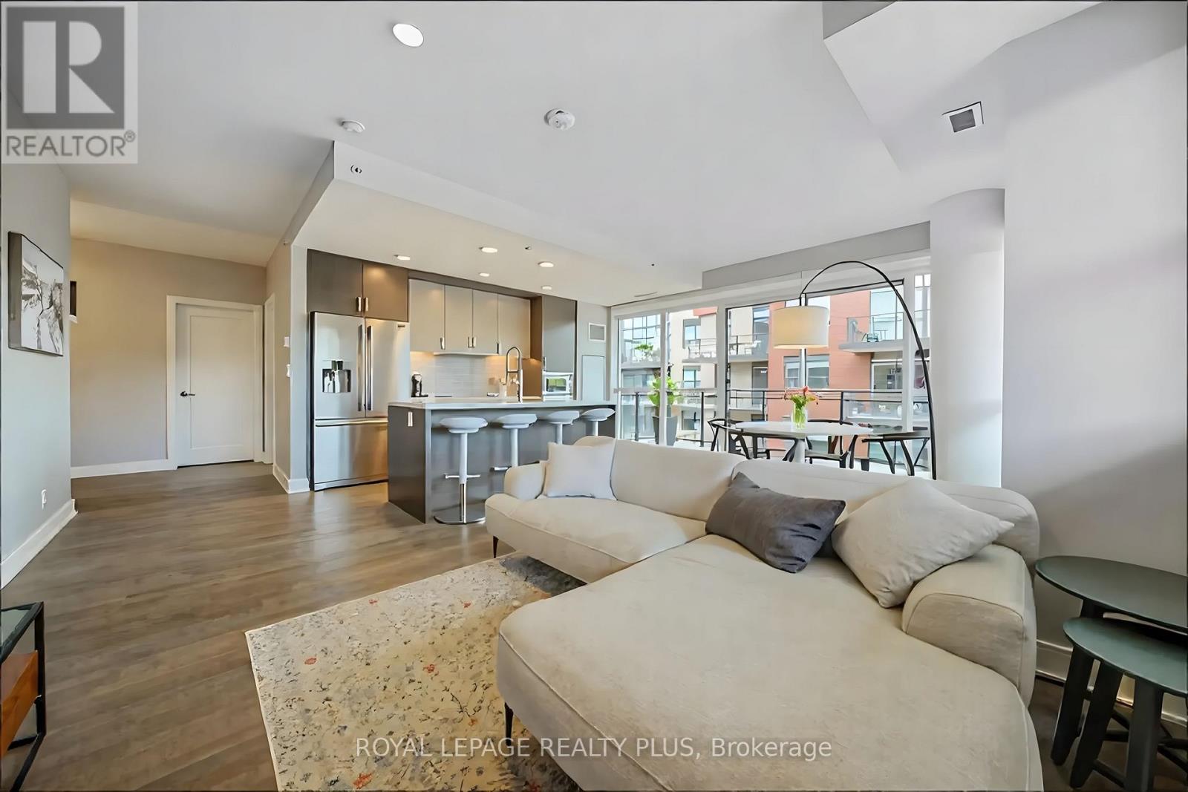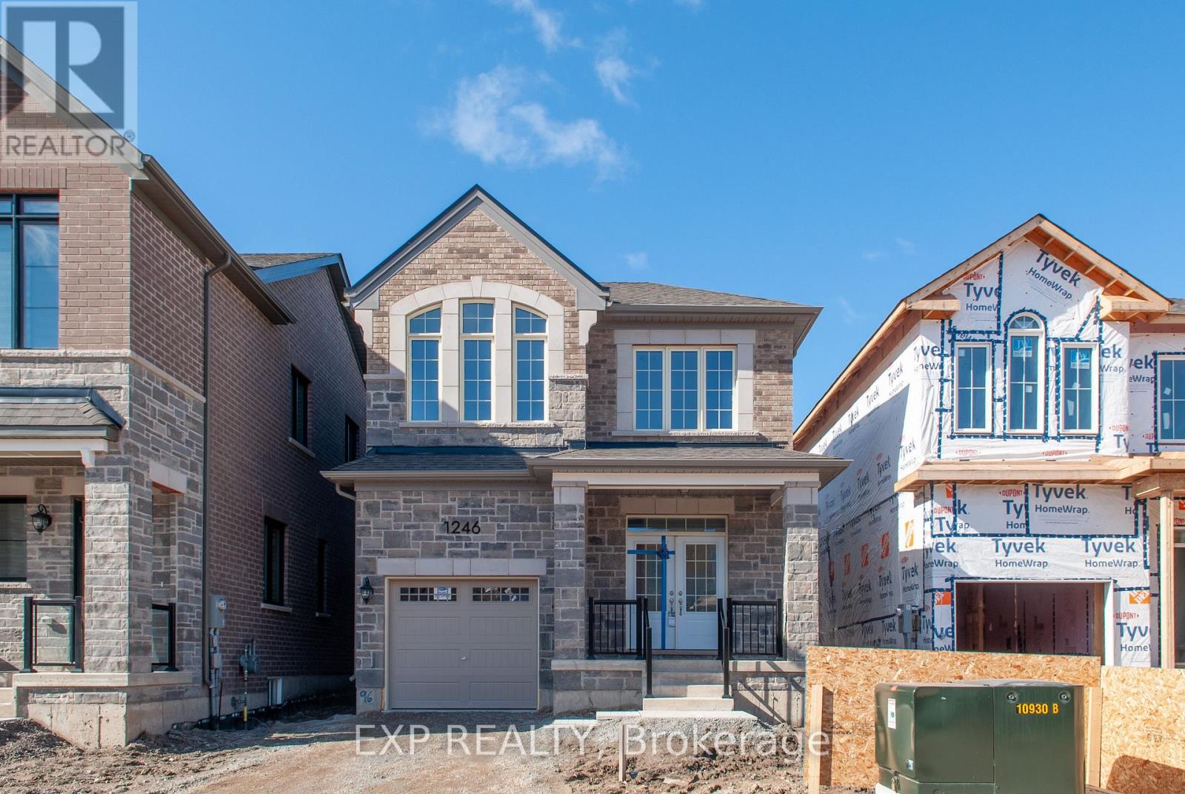Lower - 48 White Sands Court
Kitchener, Ontario
Tastefully Finished, Legal Basement Apartment In A Fantastic Laurentian Hills Neighbourhood. Crt Living On A Large Pie-Shaped Lot Of 4,563.89Sq. Ft. With About 700 Sq. Ft. Of Living Space Below Grade With 2 Useful Size Bedrooms With A Closet Each, 1 Full Washroom. Vinyl Flooring Is Done Throughout The Entire Apartment. This Unit Offers A Separate Welcoming Entry From The Side Of The House Through A Sidewalk WithExclusive Use Of The Sideyard And Boasts A Practical Floor Plan. Enjoy Living O/L The Kitchen With A Quartz Countertop, Enough Cabinet, Counter Space And Pot Lights. Ensuite Laundry & Much More. Two Driveway Parking Spots (Left Side). Natural Light And A Big Plus, It is A LegalSelf-Contained Unit. Consider Yourself Living At Your Most Satisfactory! Walking Trail Just Behind The Backyard. No Pets though for Basements. Students and Working Professionals are Welcome (id:57557)
Lot 25 Ross Park Road
North Stormont, Ontario
If you want to build your dream home, this is your ideal lot. The lot is clear and ready for all your building plans. Hook-up is available to a communal sewer and hydro is already at the road, with the groundwork already laid out for you including accessible utilities in a prime location. Situated in an up-and-coming subdivision with easy access to Highway 417. Build your dream home and enjoy this welcoming community. (id:57557)
347 Spruce Street
Waterloo, Ontario
What a great investment opportunity! The property is a student residence. There are 11 units and a total of 35 bedrooms at 347 Spruce St. There are 1x 3 bed/Kitchen/ Living/ 1 bath (3 beds); 6x 2 beds/Kitchen/ Living/1 bath (12 beds); and 4x 5 beds/Kitchen/ Living/ 2 bath (20 beds). Walking distance to Wilfrid Laurier University. Located 16 minutes walk to Wilfrid Laurier, Waterloo. It is also near University of Waterloo and University of Guelph. The property is near Kitchener/Waterloo Airport, located 21.4 kilometres or 25 minutes away (drive). Ideally located between both Wilfred Laurier University and University of Waterloo. (id:57557)
89 Mckellar Ferguson Rd Road
Mcdougall, Ontario
Permit-Ready Lakefront Property with Private Dock. Build, Divide, or Invest in a Rare Waterfront Opportunity. Discover an exceptional chance to own vacant lakefront land just 2 to 2.5 hours from the Toronto, featuring direct shore access, a private dock, and endless possibilities for building or investment. This is not just a piece of land its a turn-key opportunity with an existing municipal sewer permit and fully approved architectural drawings ready for immediate construction. Designed with care to complement the natural topography and maximize lake views, the home plans include spacious, light-filled interiors with seamless indoor-outdoor living and a layout that embraces its waterfront setting. Whether you're building a family retreat or a modern year-round residence, the hard work of permitting and design has already been done. The lots unique shape and generous size make it one of the few in the area where severance may be possible, offering future development or resale potential. You can build now and explore options to split the property later. A smart move for investors or multi-family buyers seeking to create generational cottages close by. With a private dock already in place, you're free to swim, boat, or fish just steps from where your future deck or patio could be. The shoreline is walkable and easily accessible, making lakeside living effortless and enjoyable from day one. This property is surrounded by private owners, ensuring a peaceful atmosphere with no public access. Accessible by a well-maintained, road and located near charming trails, and recreation, this lot offers the perfect balance of privacy, convenience, and potential. Build now. Split later. Relax always. (id:57557)
82 East 36th Street
Hamilton, Ontario
Parkside backsplit fully renovated, carpet free, stunning kitchen with attached garage! Does that sound like your next house? Look no further than this exceptional 1970's built brick backsplit. Featuring 4 levels of living space perfect for growing families, hobbyists, separate living - this home is solid and well located near amenities, Juravinski hospital, and is DIRECTLY across from Peace Memorial Park, also recently overhauled! The unique floorplan provides interiors access from the basement level garage, find also a clean laundry space, cold cellar, upgraded furnace and lots of storage. Otherwise, enter through the front door under your spacious, recently painted covered front patio into a bright open concept main floor, spotlessly clean with a huge front window view of the park. Also on this main living level find an upgraded kitchen with stainless appliances and modern, white cabinetry. Upstairs, two bedrooms, including a primary stretching the width of the home with new PAX wardrobe and room for a king sized bed! The main bath is updated with a new vanity, modern lighting and exhaust fan. Still need more space? The on grade lower level is its own family room/gym/office with bright windows steps to the side door. With professionally installed barn doors this space can easily double as a bedroom, and with an upgraded powder room right beside, a great option for guests! Newer concrete work out the side door the fenced yard with storage shed, grass space and patio! New garage door and wifi opener, updates to windows, solid home in a family focused neighbourhood! (id:57557)
98 Birch Avenue
Hamilton, Ontario
***Priced to Sell***FULLY RE-MODELLED / RENOVATED*** Exceptional property offering incredible value. For the price of a condo, own this fully detached, brick home featuring FOUR finished and REMODELED/upgraded levels. Situated in the heart of Hamilton's Gibson neighborhood, a spacious 2.5-story detached home. The property boasts: 5+1 Bedrooms and 3 Bathrooms with lots of free-Parking: Two private rear parking spaces, plus ample street parking. BASEMENT: Fully finished with a separate entrance featuring a bedroom and a full ensuite bathroom. Ideal for guests, extended family, or potential rental income. GROUND FL: Beautiful Open Concept large living room, formal dining room, spacious kitchen, and a convenient powder room. The ceramic tile and DESIGNER HARDWOOD flooring add a touch of elegance. SECOND FL: Comprises 3 generously sized bedrooms and a full bathroom, providing comfortable living space for the family. THIRD FL: Offers two additional bedrooms, one can also serve as extra living space or home offices, catering to your lifestyle needs. ADDITIONALLY: Location: Directly facing a park with a splash pad, offering scenic views and recreational opportunities right at your doorstep. Outdoor Space: Enjoy the covered front porch overlooking the park, perfect for relaxing evenings. Recent Updates: TOO MANY TO LIST! Neighborhood Amenities: close to Schools, Public Transit, Shopping & Dining AND Recreation. (id:57557)
Twp Rd 631 Rge Rd 450
Rural Bonnyville M.d., Alberta
Secluded setting! Let nature surround you with this 3 acre treed parcel, approximately 1/4 mile away from the Beaver River. Your own private world with only a trail as access. Get the tranquility you need here! (id:57557)
265 Martinglen Way Ne
Calgary, Alberta
Welcome to this beautifully renovated and well taken care of Bi-level home with suited basement in the mature community of Martindale right across the playground on a quiet street. Huge foyer welcomes you with open to below ceiling, newer spindle railing and laminate flooring stairs takes you to an open concept main floor having big windows for a bright living room with tons of natural light. Main level offers 2 good size bedrooms, a full bath and an updated low maintenance spacious backyard (Spice kitchen by dining area). Upgrades include - Newer kitchen cabinets with quartz countertop, new lighting fixtures and pot lights, newer appliances with brand new fridge (1year warranty) asphalt roof shingle from 2018, renovated front exterior for a beautiful curb appeal, newer large front Drive Way, basement developed in 2018 with a separate illegal suite with 2 additional bedrooms and a full bath. The spacious finished basement offers a huge living area with laminate flooring and 3-sided window, Walking distance to Dashmesh Culture Centre, Martindale c-Train station, Martin Crossing school, shopping like Superstore and McKnight Business park and Bus stop. This home is MOVE-IN READY for all BUYERS and INVESTORS! Call your favourite realtor to book a viewing today before this gem gets sold! (id:57557)
310 Beaver Street
Ferintosh, Alberta
This truly unique property will make you feel like you're living in the country **with Lakeview** but is still offering the conveniences of being in town. The huge lot (0.84 acres) is well treed and offers absolute privacy. The main house is a newer (2012) Mobile Home, there is also a **second residence** on the property as well as multiple outbuildings including two spacious sheds and a huge carport. The mobile home is finished in a rustic ranch-style look, it offers a huge open concept kitchen/dining/living room area, 4 pc bathroom, a large bedroom with massive (!) walk-in closet and 4 pc ensuite bathroom. The second residence is a spacious 4-season cabin with a large bedroom, open concept kitchen/dining/living room area and 4 pc bathroom. This massive lot is extremely private with beautiful rustic landscaping and lots of trees. If desired, it could easily support one or two more building sides if desired. All this at an affordable price, located in the peaceful community of Ferintosh, only 20 minutes south of Camrose, right on Highway 21. (id:57557)
348 - 1575 Lakeshore Road W
Mississauga, Ontario
Corner suites always offer something unique, and Suite 348 is no exception. Bathed in natural light thanks to its southern exposure, this bright, airy space is wrapped in windows and features an oversized L-shaped balcony perfect for relaxing or entertaining. With nearly 1,100 square feet of functional living space, the layout is open and versatile, offering seamless flow between the kitchen, dining, living, and work-from-home areas. The modern kitchen includes integrated appliances and a generous 7-foot island with breakfast bar seating for four. The adjacent dining area comfortably fits a table for four more. Throughout the suite, remote-controlled blinds add ease, and upgraded pot lighting enhances the ambiance. Finishes include engineered hardwood floors, quartz countertops, porcelain tile, and classic shaker-style doors. The primary bedroom is a peaceful retreat, tucked away with a spacious walk-in closet and a 3-piece ensuite featuring a full-size walk-in shower stall and premium Kohler fixtures. The thoughtful split-bedroom design ensures guest privacy, with the second bedroom near its own adjacent bathroom. A hallway nook provides bonus workspace, and both the front hall and laundry closets offer plenty of in-suite storage. Located in a quiet, private wing with just four other units, Suite 348 offers a rare blend of privacy and convenience. It's steps to the elevator and mere moments from building amenities including the gym, party room, and multiple entrances. The locker is just down the hall, and the two oversized side-by-side parking spots are directly below the suite, making comings and goings effortless. Though The Craftsman is a sizeable condo building, life in Suite 348 feels like your own private corner of it all. (id:57557)
1246 Muskoka Heights
Milton, Ontario
If you are in the market for newer single car detached 4bedroom home with builder done side entrance and fully updated home and on top no side walk, keep reading. Just 1 Year Young with full fence. Make a rec room or rental basement apartment, choice is yours. Hardwood Flooring, Oak Stairs, Side Entrance, Stainless steel appliances and 9' Ceiling on main are all demanding features. Close to Britannia Rd and James Snow gets you to Mississauga in 9 minutes, 407 in 8 Minutes, 401 in 7 minutes. Travel can't get better than this. (id:57557)
Upper Level - 681 Scarlett Road
Toronto, Ontario
Stop Your Search! Bright, Safe, Clean & Spacious 1 Bedroom Basement Apartment Located In A Great Etobicoke Neighbourhood. Enter This Space Via A Private Separate Entrance. Large Eat in Kitchen Boasts Lots of Cabinet & Counter Space. Living Room Welcomes Lots of Natural Light Via Large Windows. Full 3 pce Washroom with laundry. Extend Your Living Space Through The Use of a shared Yard Patio and bbq your dinner! Park Your Car In The Included One (1) Driveway Parking Spot. Very Clean! WOW! Ideally Located Close To Schools, Parks, Transit (Bus & Subway), Shopping, Toronto Pearson Airport & Highways 27, 427, 401, 410 & QEW.Virtual staging photos included (id:57557)















