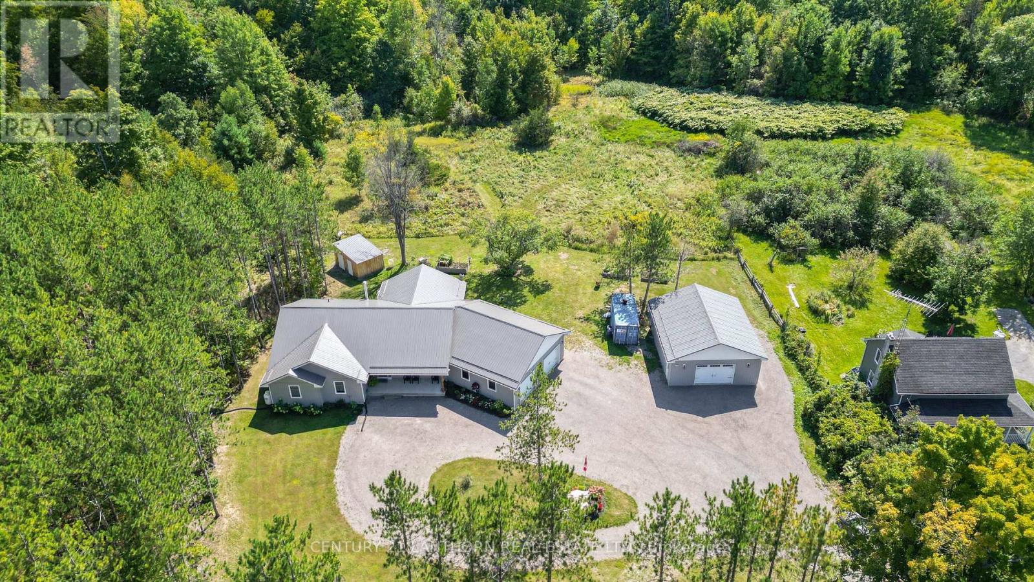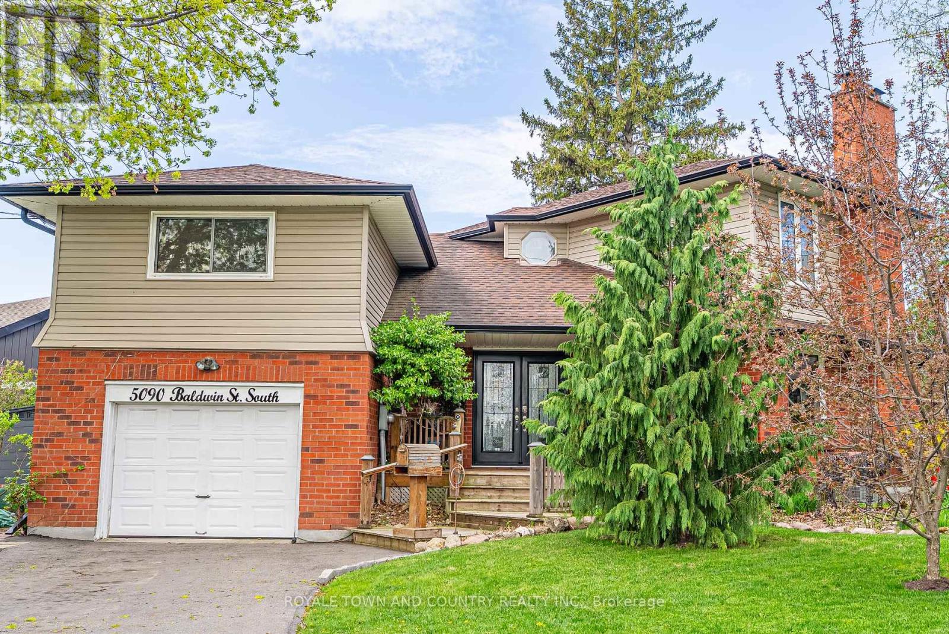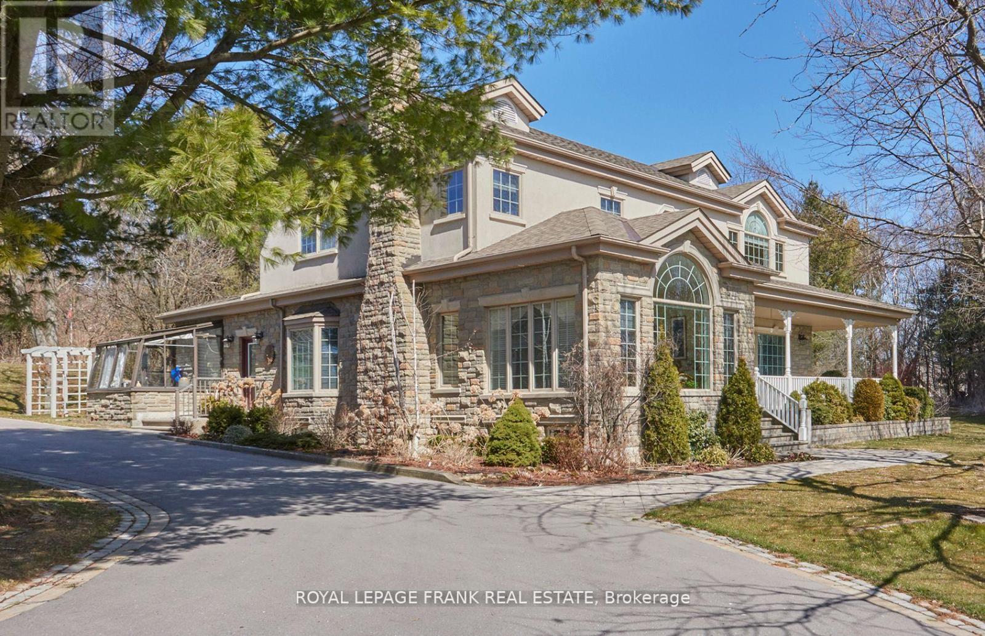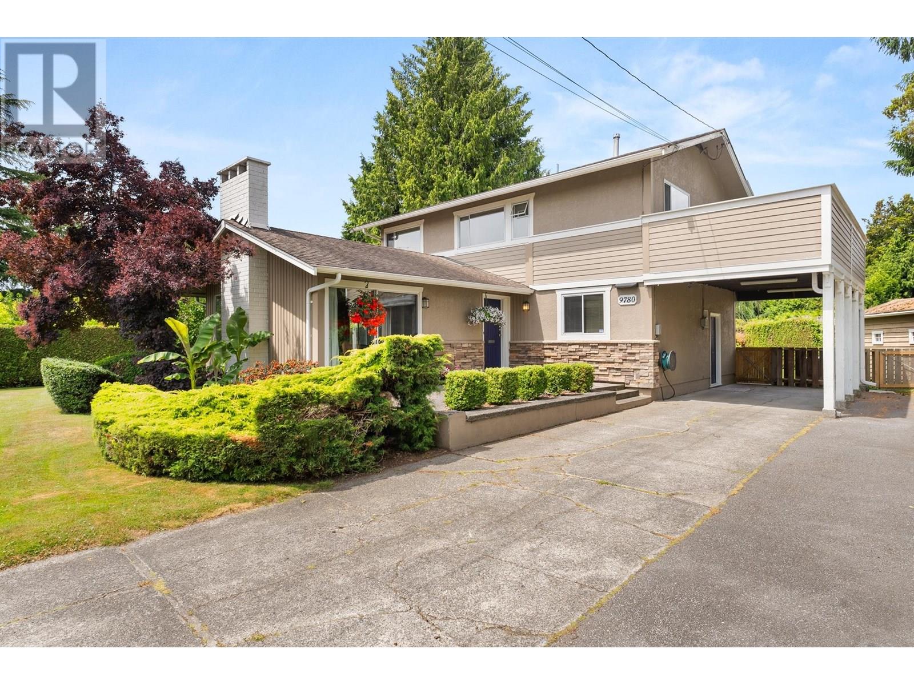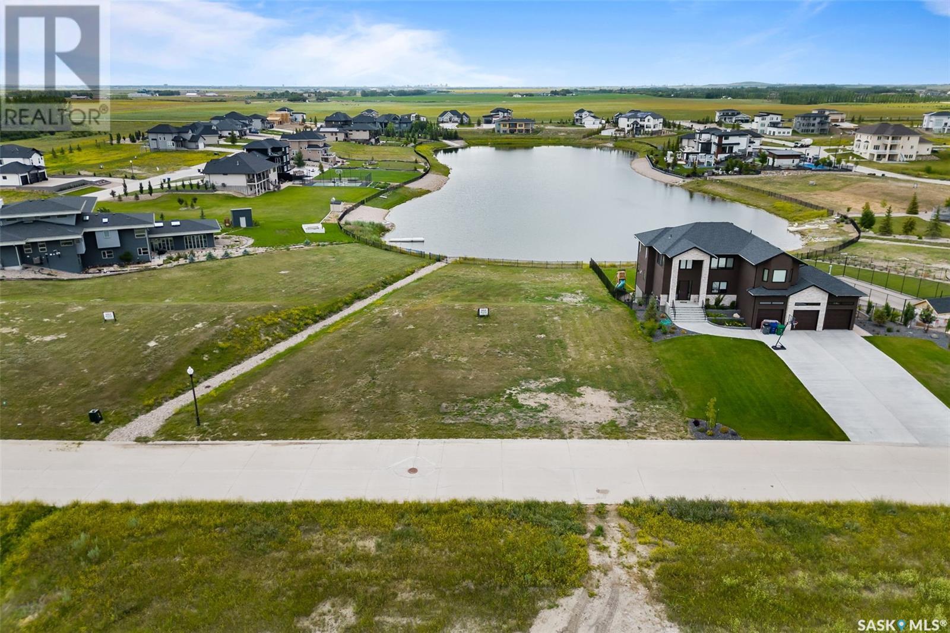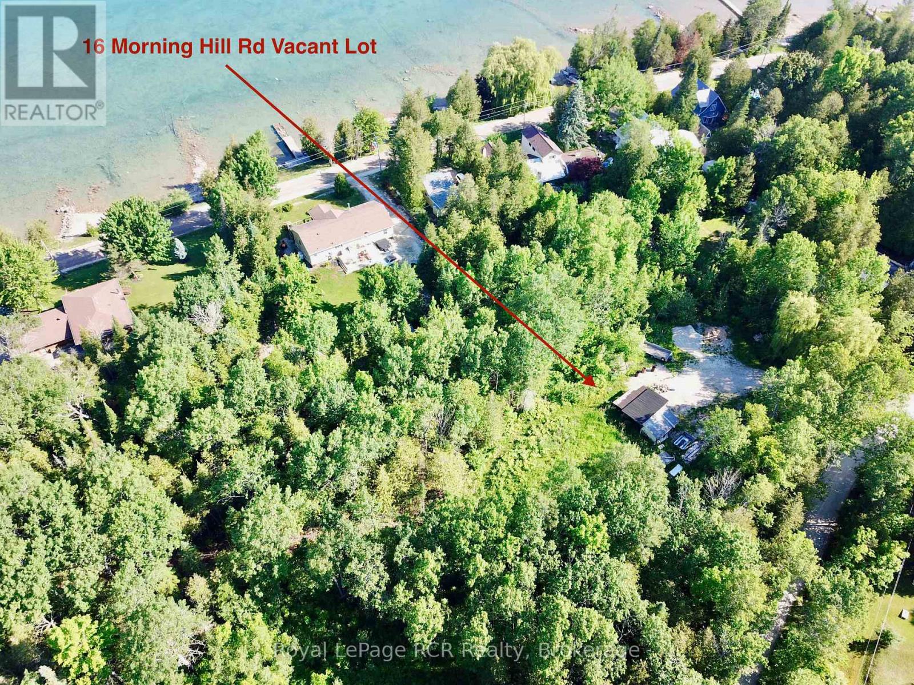533 Old Marmora Road
Madoc, Ontario
Welcome to 533 Old Marmora Rd! You need to check out this impeccable 2 yr old country bungalow, nestled among the pine trees on a picturesque and manicured 1 acre lot. Located 2 minutes outside Madoc on a paved road, this one checks a lot of boxes and will not disappoint! Over 1900 sq ft on the main level and boasts a spacious open concept K/DR/LR with ample cabinetry, custom hickory center island with seating and storage, granite countertops throughout, and lots of natural light. Patio doors leading out to the covered back deck with propane BBQ hookup, wiring for a hot tub, and a serene view of the natural landscape and native wildlife. Primary Bedroom with a 4 pc ensuite and walk-in closet, plus 2 guest bedrooms and additional 4 pc bath. Main floor laundry, plus a mudroom leading out to the attached 33x30 insulated double garage with a separate entrance into the basement. Full unfinished basement is awaiting finishing touches, and has ample room for a separate apartment or in-law suite, plus has a cold room and rough-in for an additional bath. Low maintenance with a steel roof, vinyl siding, plus a heat pump keeps the utility costs low. Need some room for your big boy toys? A 28x32 detached garage makes for a great man-cave and or work-shop, plus offers lots of parking. Close to Moira Lake, the Heritage Trail System or take the kids into the Skatepark/Splashpad for some fun. Convenient location between Toronto and Ottawa, or 30 min to Belleville and Hwy 401. Lots to offer with this one so don't wait! (id:57557)
5090 Baldwin Street S
Whitby, Ontario
Beautiful Unique Custom Home On Large Mature Treed Lot. 3+1 Bedroom, 3 Bath, with Finished Basement. Newer Renovated Kitchen W/ Quartz Countertops & Breakfast Bar(2023), Newer Semi Ensuite 5pc(2023), Laminate Flooring Throughout, Lrg 227' Deep Lot W/ Above Ground Pool. W/O to Large Deck from Dining Room, Garden Shed W/Hydro, and Hot Tub Hookup. 2 Main Floor Kitchens W/ another Wet Bar in the Basement W/ 240 Volt Hookup. 2 In-Law Suite Potentials!! Living Room W/ French Doors & Wood Fireplace. Garage Converted into Room, can Easily be Converted Back. Cozy & Private Backyard Making it the Perfect Spot to Entertain! Minutes From D/T Whitby, Golf Course, Conserv.Area, Restaurants, Shopping, Etc! GO/Transit Bus Route Directly Infront of House! (id:57557)
110 Wamsley Crescent
Clarington, Ontario
Welcome to 110 Wamsley Crescent, located on a corner lot in the quaint town of Newcastle. With 4000+ Sq ft of finished living space in this stunning 4+1 bedroom, 5 bathroom, 2 year new home, you will be wowed. Full of upgrades: hardwood flooring, hardwood staircase & California shutters throughout the main and upper, granite counter tops, 9' ceilings, a professionally finished basement with access from the garage, 3 pc bathroom, 5th bedroom and huge rec room plus generous storage spaces as well. This Lindvest built home, Sullivan model has a great layout with a mainfloor den/home office, a large chefs kitchen with a 4'x8' centre island and breakfast bar, pantry cupboard, SS appliances & a very large dining/breakfast area that suitably accommodates a buffet plus a large dining table with seating for 8 or more. The family room is open to the dining and kitchen area which makes for great family time. There is a flexible space to use as suits your family, a formal livingroom or formal dining room. Upstairs there is a spacious primary bedroom that easily accommodates a king size bed & large furniture. This primary retreat features a large walk in closet and an ensuite with a sleek, free standing tub, separate shower and double vanity. The other 3 upper level bedrooms have double or walk in closets plus a jack & jill or ensuite bathroom; the kids will love their rooms! The sidewalk out front allows the kids to safely walk to the large Rickard Neighbourhood Park which is easily accessed directly from Wamsley Crescent; the kids will love the splash park, covered seating area for shade, soccer field and outdoor fitness equipment. Walk to the arena, recreation centre & pool and just a short cycle down to the lakefront. This community has all the amenities you need plus the charm of the annual Santa Claus parade and fireworks, great eateries, lakefront lifestyle and commuters will appreciate the easy access to hwy 401, 115 and the 407. (id:57557)
75 Woodbridge Circle
Scugog, Ontario
This home is located in the prestigious Oak Hills Golf and Country Estates. Stately executive custom built 2-Storey home on approximately 1 1/2 acres. Gorgeous views and an entertainers delight. This executive home features 4 spacious bedrooms and 4 bathrooms with a rough in for a 5th ensuite bathroom. High end finishes with quality workmanship throughout. Gleaming hardwood floors, coffered ceilings, crown molding with custom built cabinetry. Fabulous games room and recreation room on the lower level. Located just minutes from Crow's nest conservation area. Enjoy the renowned hiking and biking trails in Durham Forest. There are also ski hills all within this wonderful community. The quaint town of Port Perry is just a short drive away. Please see the attached feature sheet for all of the upgrades and improvements. (id:57557)
4104, 279 Copperpond Common Se
Calgary, Alberta
Welcome to this FRESHLY PAINTED 2-BEDROOM, 2-ENSUITE BATHROOM main floor condo nestled in the vibrant community of Copperfield. Designed with an OPEN CONCEPT LAYOUT, this BRIGHT home offers a seamless flow perfect for both relaxing and entertaining.The kitchen boasts abundant CUSTOM EXPRESSO CABINETS and PANTRY SPACE, STAINLESS STEEL APPLIANCES, and a KITCHEN ISLAND ideal for culinary adventures and gatherings. The primary bedroom is GENEROUSLY SIZED, featuring a WALK-THROUGH CLOSET and a 3-piece ENSUITE BATHROOM for added comfort and convenience. The second bedroom is SPACIOUS with a WALK-THROUGH CLOSET and 4 piece ENSUITE BATHROOM that doubles as the main bathroom.Step outside onto the PRIVATE PATIO facing the tranquility of green space, perfect for morning coffee or evening unwinding. This unit includes an UNDERGROUND TITLED PARKING STALL and an ASSIGNED STORAGE LOCKER for your convenience.Located within WALKING DISTANCE TO PARK, PLAYGROUND and SHOPPING PLAZAS, you'll have easy access to everyday essentials and dining options. The area is rich with amenities, including schools, parks, and scenic pathways, with quick access to McIver Blvd and 130 Avenue. A short drive takes you to South Trail Crossing shopping center, where you'll find an array of restaurants, retail stores, and professional services.DON'T MISS THIS FANTASTIC OPPORTUNITY to own a beautiful, move-in-ready condo in a sought-after community. Schedule your viewing today! (id:57557)
9780 Pinewell Crescent
Richmond, British Columbia
Welcome to this absolutely stunning 14,000+ square ft corner lot in a quiet, well-established neighbourhood. This estate-like property offers impressive frontage and excellent development potential. The home is well cared for and offers 4 bdrms, 2 baths, a private balcony off the primary, and a flexible main floor space perfect for an office or playroom. The main level features a functional layout with seamless access to the expansive yard from multiple sides, making it ideal for entertaining. Tucked away from the bustle, yet just minutes from shopping, transit, and essential amenities, this property offers the perfect balance of convenience and peaceful retreat. A rare find with limitless possibilities - perfect for families or savvy investors. Showings available by appointment only. (id:57557)
4360 114 St Nw
Edmonton, Alberta
Step into this fully renovated 4-bedroom, 4-bathroom masterpiece, where a bright, open-concept living room with custom shelving flows seamlessly into a gourmet kitchen. The kitchen dazzles with quartz countertops, a premium gas stove, and stainless steel appliances, perfect for culinary enthusiasts. Upstairs, three massive bedrooms await, including a luxurious master suite featuring an ensuite with a walk-in tile shower and his-and-her sinks. The legal 1-bedroom basement suite is a gem, boasting stainless appliances, a spacious living room, a 3-piece bathroom, stackable laundry, and a private entrance ideal for guests or rental income. Outside, a massive oversized double garage offers ample storage and parking. The backyard, a private oasis, features a charming deck and mature fruit trees, perfect for relaxing or hosting gatherings. Every detail of this turnkey home exudes modern elegance. Don’t miss your chance to own this stunning property in a prime location! (id:57557)
305 Spruce Creek Lane
Edenwold Rm No. 158, Saskatchewan
Spruce Creek is located just minutes from Regina's East End and is the perfect community to build your dream home. This prime lot is just over half an acre with a West facing view over looking the water. It gives you lots of room to design a home that meets your needs without sacrificing on yard space. It has been graded to allow for a walk-out basement and you will have beautiful views of the prairie sunsets. These lots are on public water and sewer and there is a set of architectural controls in place. You also have the choice to have the builder of your choice to bring your dream alive. (id:57557)
16 Morning Hill Road
South Bruce Peninsula, Ontario
Looking for an amazing building lot steps from Georgian Bay? 16 Morning Hill Rd is a MUST SEE in the GEORGIAN BAY waterfront community of HOPE BAY, with stunning NIAGARA ESCARPMENT ROCK CLIFF surroundings. Morning Hill Rd is one tier back from Georgian Bay waterfront lots & offers forest privacy & tranquility! This building lot features a FLAT, LEVEL GRADE within almost a full acre property for easy construction. DRIVEWAY installed & BUILDING ENVELOPE CLEARED = thousands SAVED in COSTS and TIME to start your build sooner! Septic Bed installed - original permit/layout available. Perimeter of lot has a mix of MATURE SPRUCE & CEDAR TREES for PRIVACY. Lot is approx 300M walk to public access to GEORGIAN BAY - access is great for swimming and offers an area suitable to launch a seadoo or fishing boat (kept safe in your 16 Morning Hill driveway when not in use!). FAMOUS BRUCE TRAIL access (with elevated Niagara Escarpment views) is approx. 200M walk from property.The waterfront community of Hope Bay has a PUBLIC SANDY BEACH for sunbathing & swimming, campground& general store. OFC snowmobile trail runs above Hope Bay. Hope Bay is a drive-in/drive-out area with very little vehicle traffic. Morning Hill Rd offers even less traffic for safe play & walking. Shopping, hospital, restaurants, marina is 15mins to the north in the quaint VILLAGE OF LIONS HEAD & 20mins to the south in WIARTON. 40mins to Tobermory & 30mins Sauble Beach. Approx. 3hr drive from Toronto/GTA or London, 2.5hr drive from KW-Guelph ... MAKE 16 MORNING HILL RD your base camp for FUN & ADVENTURE on and off the water on the BRUCE PENINSULA! (id:57557)
228 Albert Street Unit# S
Waterloo, Ontario
Modern 1-Bedroom 1-Den 1-Bathroom Luxury Apartment Near University – Perfect for Students and Young Professionals! Just steps away from the university. 567 sq ft – thoughtfully designed for comfort and convenience. Open-concept layout with modern finishes. Dedicated space for in-unit washer and dryer, washer and dryer available for rent from third party. Reserved parking available for an additional fee. Special Offers:$1,000 discount when you sign a lease within 24 hours of your touring. Extra 5% off rent with set up authorize automatic rent payments. Special summer pricing – take advantage of our seasonal deals! Schedule your tour today and secure your new home before the summer rush! (id:57557)
409 3480 146a Street
Surrey, British Columbia
Backing onto a peaceful greenbelt, this South-facing unit offers unmatched privacy! Welcome to King + Crescent by Zenterra Developments. This brand-new 2-bedroom, 2-bathroom home offers 847 sq/ft of bright, open-concept living. Enjoy 9-foot ceilings, oversized windows, quartz countertops, and sleek soft-close cabinetry. The functional layout features separated bedrooms for privacy, a spacious primary with a large walk-in closet. Residents have access to top-tier amenities like a fully equipped gym, yoga room, and spin studio. Centrally located in the desirable King George Corridor, just minutes from shops, walking trails, recreation, and highway access. With GST already paid, move in today and enjoy the perfect mix of comfort, convenience, and modern design. Call now to book a showing! (id:57557)
409 - 250 Brittany Drive
Ottawa, Ontario
Perched on the top floor, this bright and stylish one-bedroom end unit offers a unique combination of privacy, space and panoramic western views. The open balcony provides front-row seating to glowing sunsets, while the extra windows - exclusive to end units - flood the generous living area and kitchen with golden natural light. Step into the reimagined kitchen, where contemporary lines meet functionality, featuring newer cabinetry, sleek quartz surfaces, stainless steel appliances and plenty of workspace for culinary inspiration. The full bath echoes the same modern elegance with a quartz-topped vanity. The spacious primary bedroom is a serene retreat, boasting sunset views and an impressive walk-in closet outfitted with built-in shelving to keep everything organized and within reach. Thoughtful built-in cabinetry in the living room and foyer along with in-unit laundry adds charm and convenience. Enjoy a lifestyle rich in recreation and relaxation with a full suite of amenities: indoor and outdoor pools, squash, racquetball, basketball and tennis courts, a well-equipped fitness center, sauna and a welcoming party room for entertaining. Stroll or unwind on the beautifully landscaped grounds, dotted with mature trees, serene fountains, pedestrian bridges and peaceful spots perfect for reading or quiet picnics. Ideally situated near transit, schools, shops, green spaces and minutes from the downtown core, parkway and Ottawa River bike/pathways - this is elevated apartment living with every advantage. Parking and bike room space available for a nominal fee. Low condo fees and water included. (id:57557)

