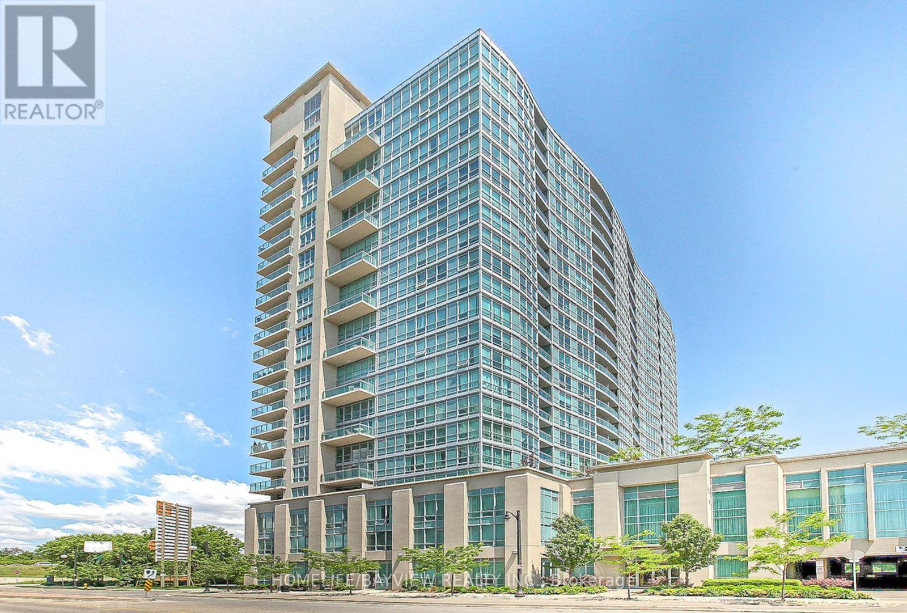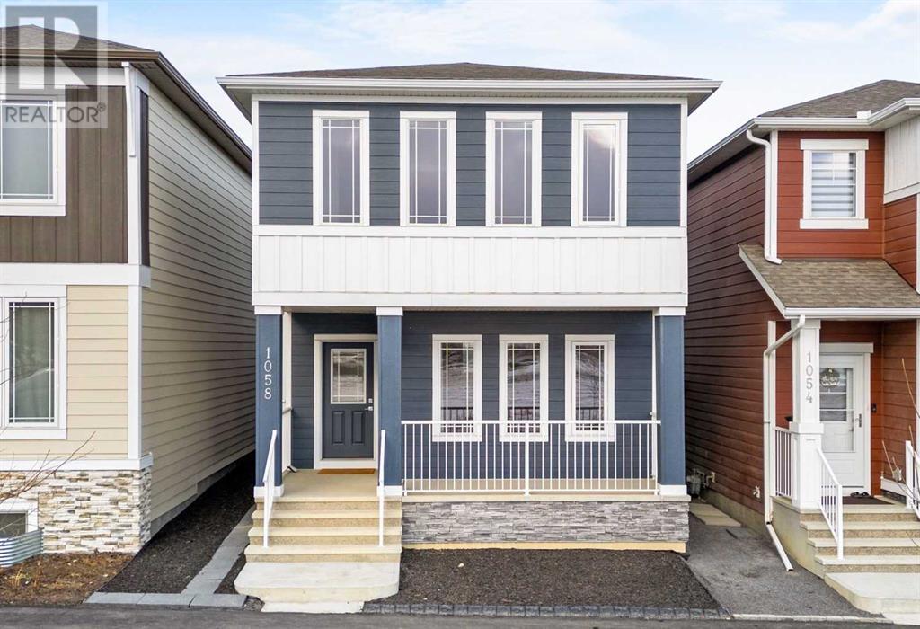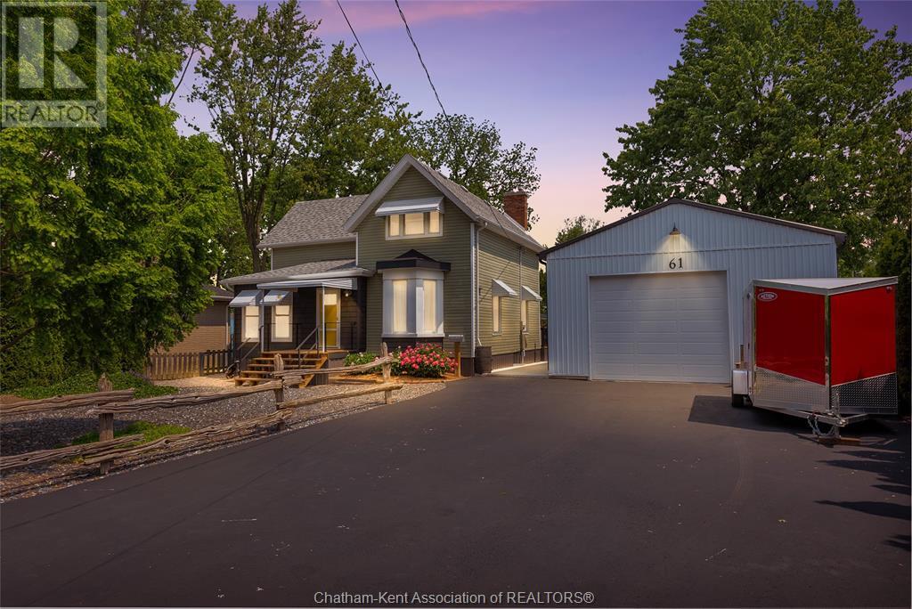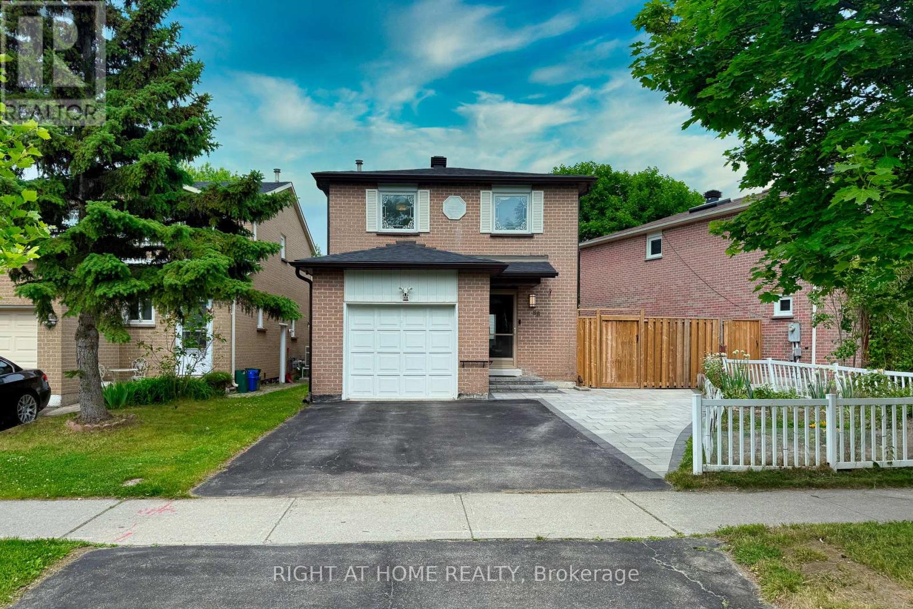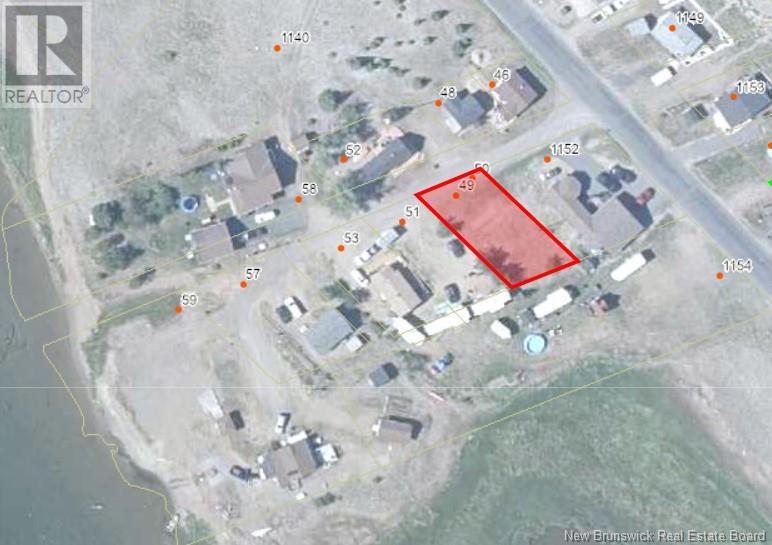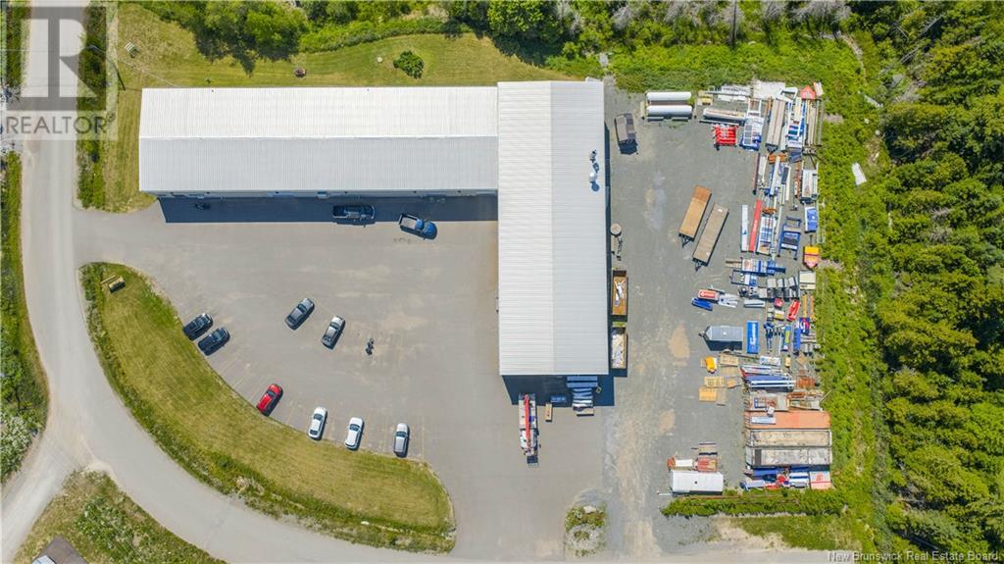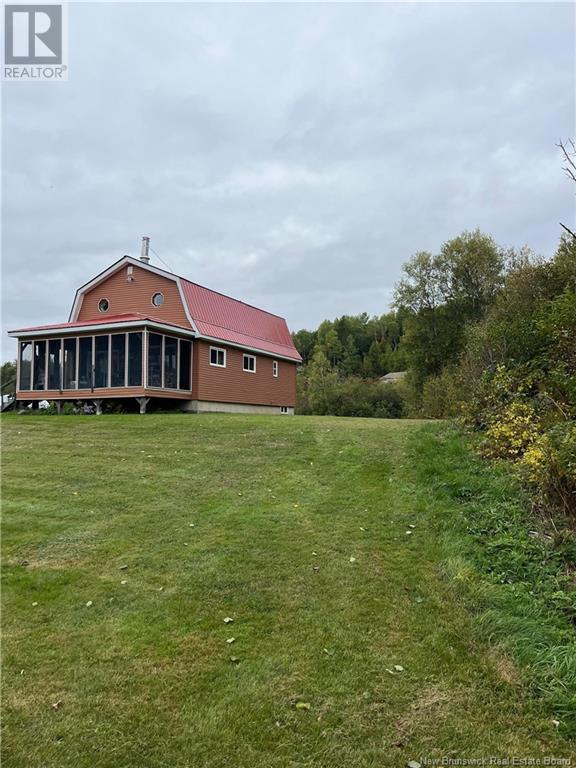315 - 185 Legion Road N
Toronto, Ontario
Welcome to The Tides! This rarely available two level loft feels like living in a townhouse! Two premium parking spots (not tandem!) and locker on the same floor create unique convenience unusual in condo living as no elevator is required. Renovated kitchen and washrooms, new blinds, hardwood throughout. A very functional layout with living, dining and entertainment on main level, and private quarters on upper level. Huge w/in closet (previously a den converted by builder), walkout to balcony and ensuite complete the principle bedroom haven. Laundry on upper floor. Guest suites on same floor as unit! All-inclusive maintenance fees. Incredible amenities including outdoor pool with sundeck and track, gym, yoga and cycling studio, sauna, squash court, business center, billiards, library, theatre, party room, and more! Experience resort-like, luxury living at The Tides condos! Walking Distance To Lake, TTC, Grocery Stores, Mimico Village, Biking & Walking Trails Along The Waterfront. Direct Bus (or walk) To Mimico Go, Short Drive Downtown, 2 Min Drive To Gardiner Expressway. Some photos have been virtually staged. (id:57557)
2610 - 3985 Grand Park Drive
Mississauga, Ontario
1 Bdrm/1 Bath Unit in the heart of Mississauga City Centre, walking distance to everything one might need. Minutes to 401/403/QEW, public transit. Unobstructed city views and sunset skyline. 9 Ft. ceilings. 24-Hr. Concierge. (id:57557)
133 Yarmouth Road
Toronto, Ontario
Entire Property For Lease ! 133 Yarmouth Road - A Masterfully Renovated Gem in the Prestigious Christie Pits Neighbourhood. Experience the perfect blend of modern luxury and timeless charm in this stunning 4-bedroom, 4-bath semi-detached home, located in one of Toronto most vibrant and family-friendly communities. With over 2,800 sqft of meticulously finished living space, this move-in-ready residence has been completely reimagined with premium upgrades , all completed with proper city permits for your peace of mind. From the moment you arrive, the attention to detail is evident. The home boasts a reinforced foundation, all-new wiring, plumbing, windows, doors and roofing , making it both beautiful and structurally sound. Main Features: Bright enclosed sunroom/foyer with large picture windows, decorative ceiling and a year-round HVAC system. Soaring 9.5-foot ceilings on the main floor. Floating glass staircase a true showpiece , 6-inch engineered hardwood floors and smooth ceilings with sleek black recessed lighting throughout. Gourmet Chefs Kitchen: Outfitted with top-of-the-line Built-in European appliances. Oversized center island, ample pantry and storage. Under-cabinet lighting and cozy breakfast area with walk-out to a private deck perfect for morning coffee or evening meals. Upstairs Oasis: A reimagined primary bedroom with en-suite bath. Sky-lite hallway that floods the upper level with natural light. Finished Lower Level: Separate entrance, ideal for an in-law suite, nanny quarters, or home office. Includes a stylish wet bar and full bath perfect for entertaining or multi-generational living. Outdoor Living :Beautifully private backyard with plenty of space to entertain. Rare double car garage a coveted feature in the area. Prime Location: Steps to parks, schools, transit, Subway, shops, and eateries. Quick access to Toronto's downtown core. This exquisite property offers not just a home, but a lifestyle in one of Toronto's most desirable neighborhood. (id:57557)
40 - 550 Steddick Court
Mississauga, Ontario
Client RemarksGorgeous Low Maint. Fee ($350.38) Townhome in the Heart of Mississauga, Quiet Child Safe Crt, Modern Layout, Inside Access from Garage, Private Fenced Yard and Deck, NO Carpet, Finished Bsmt, Lots of Storage, Close To Park, Shop, Public Transit; Walking dist. to Elementary, Middle, High School, Square One, Heart Lake Centre, ***UPGRADES: Washrooms (2025), Kitchen Floor (2025), Basement Floor (2024), Upper Floor (2022), Furnace/AC (2015), Roof (2010), LED Pot Lights Wi-Fi Dimmer Switch (Google compatible) ***Low Maint. fee includes External Doors, Windows, Roof, Snow Removal, Lawn Mowing. Buyer/Agent to do due diligence on all aspects. Sellers don't warrant any upgrades. ***INCLUSIONS***: 4 Security Cams, Garden hose, Washer, Dryer, Stove, Refrigerator (main), Blinds. OPEN HOUSE: May 11, 2025 @ 12-4 PM. Offer anytime. (id:57557)
1058 Alpine Avenue Sw
Calgary, Alberta
Modern elegance awaits in this BRAND NEW, 4-bedroom, 3.5-bath detached home by Broadview Homes with tons of upgrades in Alpine Park; one of Calgary’s newest communities! This Newport III model offers 2,392 sqft of meticulously designed living space, featuring a double detached garage with a roughed-in gas line and an addition of a 30A 240V subpanel for EV charging. Step inside to a sunlit south facing main floor with 9' ceilings and upgraded luxury vinyl plank flooring set the stage for sophisticated living. A striking floor-to-ceiling tile feature wall with a sleek fireplace creates a stunning focal point. The modern kitchen is a culinary masterpiece, boasting stainless steel appliances with gas stove, sleek shaker cabinetry and a quartz island offering additional seating for casual dining. The adjacent dining area offers a generous space for hosting, while a 2pc bath adds a touch of practical luxury. Upstairs, you’ll find the same upgraded luxury vinyl planking throughout! A spacious bonus room offers the perfect hangout spot for movie nights and family gatherings, while a cozy desk nook provides an ideal space for working from home or a dedicated study area for children. The relaxing primary suite showcases a bright and spacious walk-in closet and an elegant 4-piece ensuite, complete with dual vanities and glass shower. Two additional bedrooms share a 3-piece bath that has been upgraded to 5’ standup glass shower. Convenient upstairs laundry completes the top level! The fully developed basement offers a large recreation room, a 4th bedroom, 4pc bath, and an upgraded electrical panel to 200 amps! Perfectly situated in southwest Calgary, Alpine Park offers easy access to major highways like Stoney Trail and Macleod Trail, making commuting a breeze. Residents enjoy proximity to premier shopping and dining destinations, including The Shops at Buffalo Run and the nearby amenities of Westhills and Signal Hill Centre. With schools, recreational facilities, and future pl ans for vibrant commercial hubs, Alpine Park is where community and lifestyle come together seamlessly. Don’t miss your chance to own this stunning property—call today for a private showing and make this dream home yours! (id:57557)
61 Delaware Avenue
Chatham, Ontario
Welcome to this meticulously maintained and extensively renovated two-storey home, bursting with historic farmhouse charm and nestled in a peaceful, park-like setting. Set on a generously sized, over 200' deep lot, this spacious 4-bedroom, 2-bathroom property offers a rare combination of timeless character and thoughtful modern upgrades—creating warm, inviting spaces that are perfect for everyday living, family life, and effortless entertaining. Step inside and feel instantly at home. The bright, open layout is filled with natural light and features a harmonious blend of original charm and contemporary design. Large garden doors lead to an expansive composite deck, offering the perfect place to host summer barbecues, or simply unwind and enjoy the tranquil surroundings. A true standout feature is the brand-new 24’x40’ gas-heated workshop, designed with versatility in mind. With oversized garage doors at both the front and back, it offers convenient drive-through access—ideal for projects, hobby vehicles or even a home-based business. Whether you're an entrepreneur, tradesperson, or enthusiast, this space delivers the functionality you've been looking for. Outside, the beautifully landscaped yard feels like your own private retreat. Mature trees provide shade and privacy, while a hot tub under a covered gazebo invites relaxation in every season. An amazing 12’x16’ treehouse adds a touch of fun and adventure for the kids, and a fully functional greenhouse allows for year-round gardening. A matching 12’x16’ shed provides ample storage for outdoor tools and equipment. Whether you're inside enjoying the cozy farmhouse style or outside soaking in the natural beauty, this home offers an exceptional lifestyle opportunity. A truly unique property that must be seen to be fully appreciated. More than just a home—this is where your next chapter begins. (id:57557)
88 Sunshine Drive
Richmond Hill, Ontario
Beautiful Detached Home in the Heart of Richmond Hill! Meticulously maintained and thoughtfully upgraded, this stunning detached home features 3 spacious bedrooms and 3 modern bathrooms. Located in a highly sought-after neighborhood, this move-in-ready gem boasts quality finishes and stylish updates throughout. Thousands Spent on Upgrades!!! * Key Features & Upgrades Include: * New Roof (2022): 30 boards replaced and fitted with a durable metal ventilator * Composite Deck (2021): Maintenance-free, complete with waterproof tape and metal screening * Elegant Professional Interlock (2023) * Energy-Efficient Windows (2018) * New Basement Flooring & Fresh Paint (2022) * Kitchen Cabinets Repainted with Stylish New Handles (2025) * New Fence Door (2023) * Smooth Ceilings on Main Floor & Second-Floor Hallway * Custom Built-In Closet in Primary Bedroom * Quartz Countertops (2019) * Upgraded Appliances: Dryer (2020), Washer (2015) * Brand-New Main Bathroom Vanity (2025). This beautifully upgraded home is perfect for families or investors looking for a turnkey opportunity in a prime location. Don't miss your chance--book your private showing today! (id:57557)
150 Valentina Drive
Markham, Ontario
Top Ranking High School Area! This Lovely Detached Home Boasts 3 Spacious Bedrooms And 3 Bathrooms, Perfect For A Growing Family. Located In A Quiet Community, This Home Is In The Top Ranking High School Area, Making It An Ideal Location For Families. You'll Enjoy Plenty Of Natural Light Throughout The Interior Living Area, And The House Comes With One Garage Parking Spot And Two Driveway Parking Spots, Ensuring Ample Space For All Your Vehicles. The Location Is Unbeatable With Convenient Access To Unionville City, T&T, Restaurants, Hwy 407, Ymca, Go Train And Markville Mall. You'll Love The Peace And Tranquility Of The Neighbourhood, While Still Being Close To All The Shopping, Dining, And Entertainment You Desire! (id:57557)
495 Principale Street
Pointe-Verte, New Brunswick
GORGEOUS EXECUTIVE HOME ON THE BEACH!!! This private paradise sits on 2.6 acres of land and is only 8 years old! Home features an indoor/outdoor surround sound stereo system, 4 camera security and monitor system with alarm, hookups on the beach for 2 RV's with 30 amp services, 10,000 Watt back up generator, heated attached double car garage, detached garage, propane hooked up to stove, outdoor barbeque and fireplace. Vaulted ceilings, Large windows from all rooms to enjoy the magnificent views of the ocean, master bedroom with grand En-suite including a Jacuzzi tub, ceramic shower and large walk-in closets, extravagant fixtures, custom made cabinetry, efficient heating and air conditioning with a central heat pump and the list goes on...This home has all the bells and whistles with Breathtaking views!! The exterior is finished in stone and canexcel siding. Also includes a 2 bedroom Nanny Suite with a completely separate entrance and driveway. New paved driveway 2020, new water softener 2021, new appliances 2023, new heat pump for the apartment 2023, GORGEOUS composite deck with extra propane outlets 2024, kitchen remodeled 2024, Primary ensuite upgraded 2024. This gem truly is a rare find, don't let this one slip by! (id:57557)
49 Rue Nicholas
Beresford, New Brunswick
Are you looking to build a cozy home or cottage with easy access to the beach? Maybe you want somewhere to park a couple of travel trailers for the summer months. This lot might be just what you are looking for. Call your favorite REALTOR® for more information and make this property your new home away from home. (Buyer to confirm with municipality that their project can indeed be accomplished) (id:57557)
41 Enterprise Drive
Quispamsis, New Brunswick
For lease in the Quispamsis Industrial Park, this modern 7,000 square foot commercial space on Enterprise Drive offers a prime opportunity for businesses seeking functionality and flexibility. The building, approximately five years old, features impressive 26-foot ceilings, a durable cement floor, and propane forced air heat. With one 16-foot and 1- 12-foot grade-level garage doors, the space is well-suited for warehousing, light manufacturing, or service operations. A large, level lot at the rear of the property provides ample space for parking, outdoor storage, or future expansion. Offered at $13 per square foot plus $7.03 CAM, this property combines modern construction with a strategic locationmaking it an ideal choice for growing businesses. Additional office and warehouse space is available if required. (id:57557)
56 Colford Lane
Howard, New Brunswick
Discover your dream getaway. This quiet, barn style, riverfront camp and private salmon pool are on the beautiful Main Southwest Miramichi River in Howard New Brunswick. As you step inside this 2 bedroom,2 bath camp, youll love the inviting open concept living space with its rustic charm, lots of natural light, cozy wood stove, and a stunning river view. The large screened in front porch overlooks the river and is a great place to have morning coffee or a relaxing evening beverage. The view also overlooks a spacious front lawn that is a great place for your yard games with family and friends. The 5.7 acre Warren Pole is a short wade or paddle from the camp and is located where the Cains River meets the Main South West Miramichi. Its a salmon anglers dream come true. One of the included adjoining lots comes with a utility pole already installed and is prime for additional development. Nearby activities include a river tubing attraction and groomed ATV/snowmobile trails. Dont miss out on this rare opportunity to own this piece of paradise. (id:57557)

