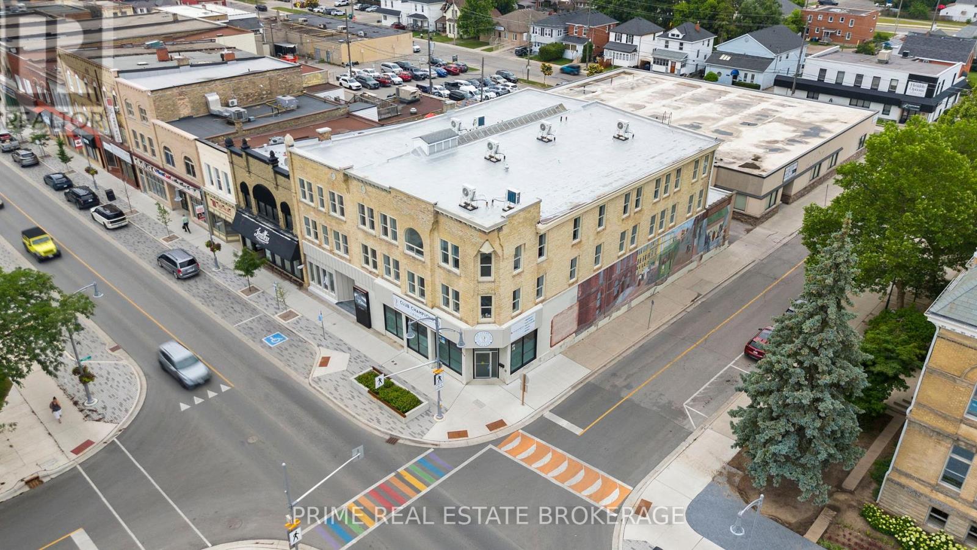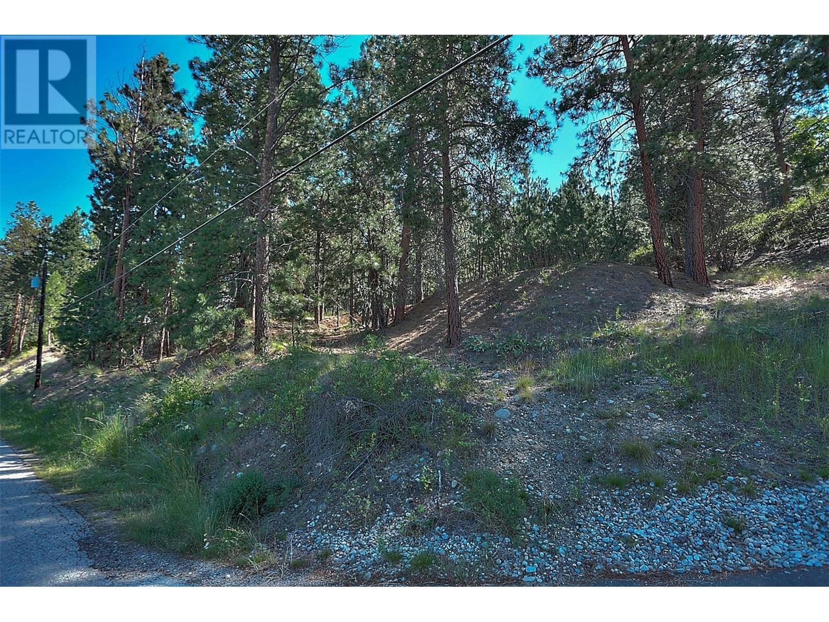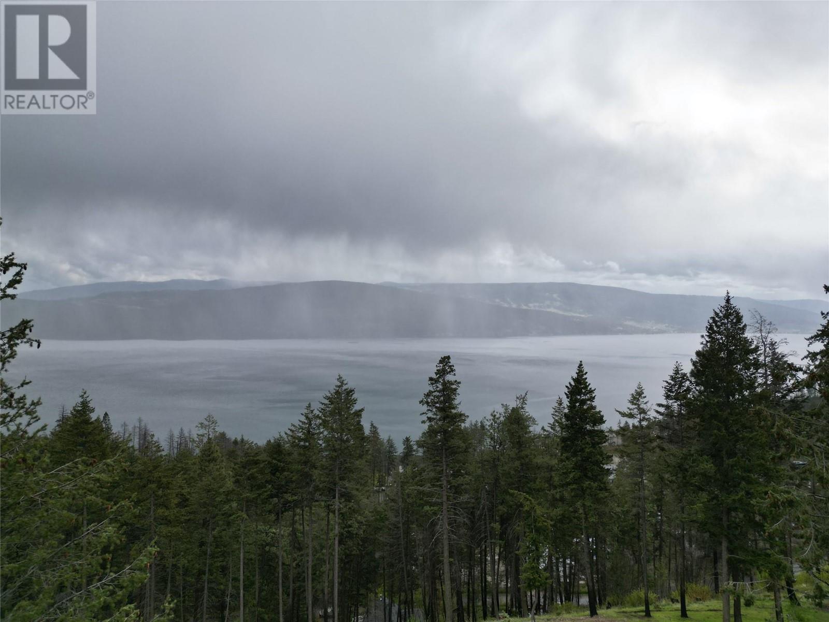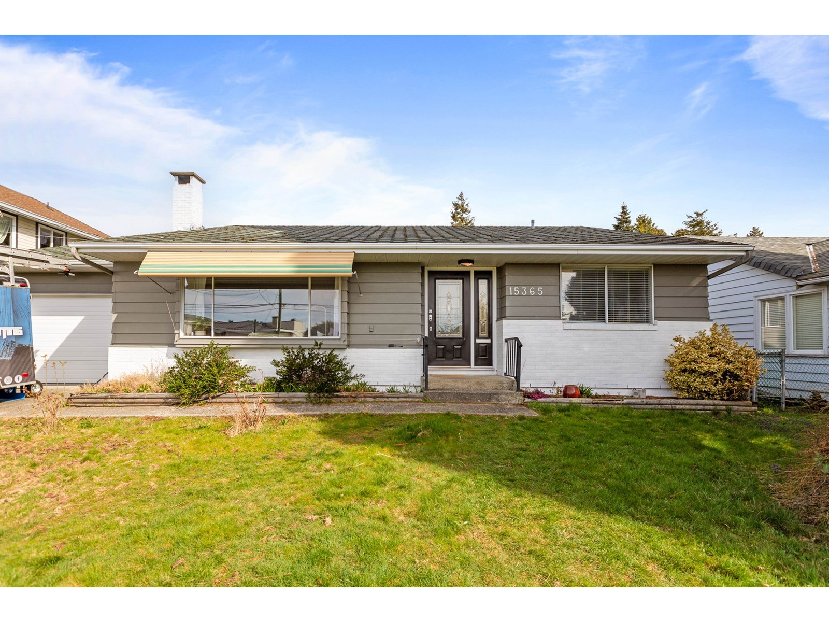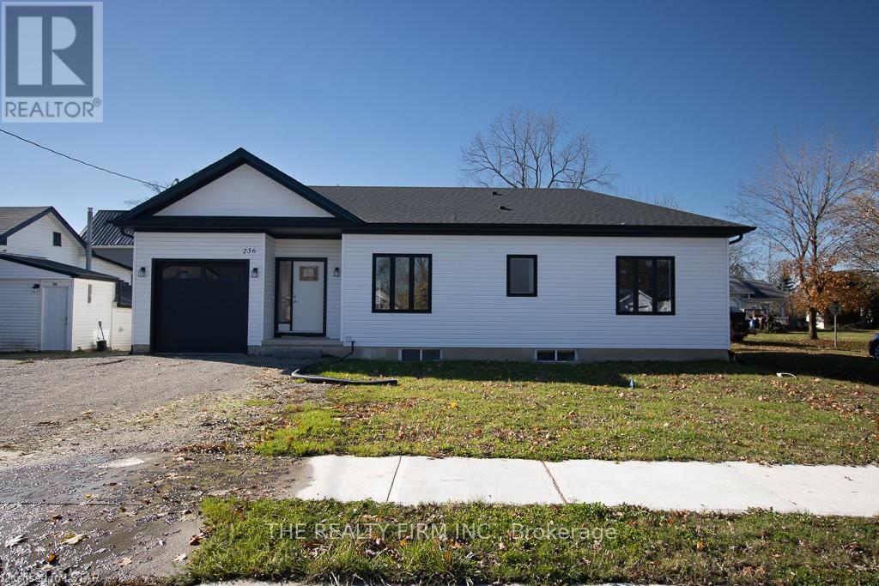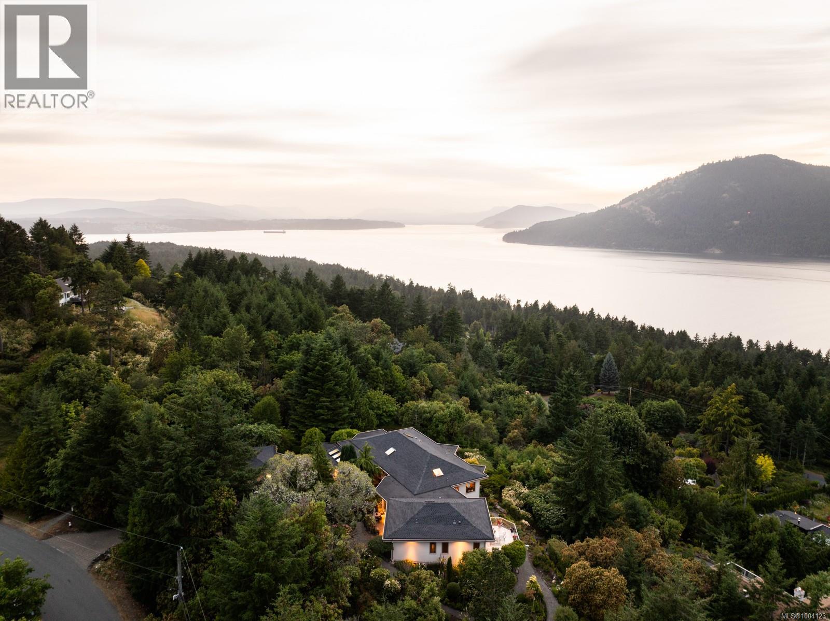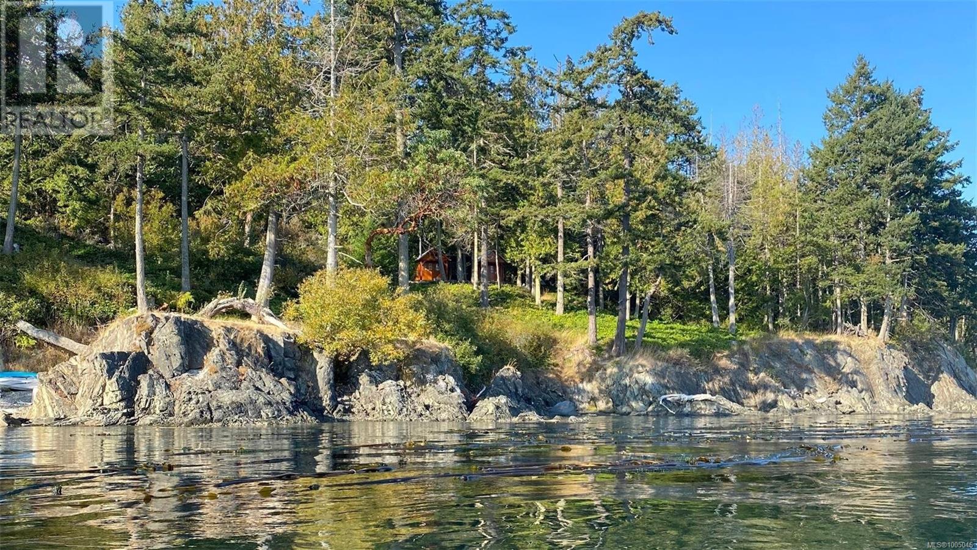5197 Jepson Street
Niagara Falls, Ontario
Welcome to this stunning 2 1/2 story home that absolutely radiates charm and has been lovingly cared for over the past decade! This beauty features 3 spacious bedrooms and an updated 4-piece bathroom upstairs. On the uppermost level of the home, you'll be amazed by the expansive 24 ft x 24 ft loft that's a blank canvas for your imagination. The main floor bath dazzles with exquisite imported Italian tiles, while the kitchen features a stylish backsplash from Spain and durable concrete countertops. The spacious foyer showcases built in storage and French Doors leading to the stylish living room and quaint dining room that features coffered ceilings. The basement is partially finished and boasts a walk-out that's just waiting to be transformed into a fantastic in-law suite!Step outside to discover the amazing backyard complete with a hot tub on the deck and a cozy retreat where you can relax and enjoy the private, manicured garden and play area. The front yard is equally impressive, equipped with an automatic watering system and a lovely patio perfect for enjoying the scenery. Plus, there are security cameras in place to keep you, your family, and your belongings safe and sound. And that's not all. There is a generous double-wide driveway and a detached double garage with water and hydro! The home is also outfitted with brand new front and back doors, new windows throughout (including the basement), and a fantastic (owned) tankless water heater. Of course, location is everything! It's just a hop, skip, and a jump from Clifton Hill and Niagara Falls, yet nestled on a quiet street. With nearby highways for easy getaways to the GTA or across the border to the U.S.A., plus shopping, schools, wineries, dining, parks, golf, and even a public pool, there's no shortage of amenities. And lets not forget Casino Niagara for those fun nights out! So, what are you waiting for? Don't miss your chance to see this amazing home! Give me a call at 905-616-2155 for a tour! (id:57557)
74 - 1775 Culver Drive
London East, Ontario
Looking for a rental that doesn't feel like just another boxy apartment? This bright, end-unit home is ready to impress with roomy living spaces, a finished basement, and a fully fenced patio for all your outdoor lounging needs. Step inside and soak up the natural light in the open-concept main floor - perfect for cozy nights in or hosting friends. Upstairs, three spacious bedrooms mean no one gets stuck with the tiny room. Need more space? The finished basement has a rec room, a full three-piece bath, and an extra (bed)room for whatever you need - home office, gym, guest space, you name it. And lets talk location. Minutes to Fanshawe College, shopping, schools, parks, public transit, and quick access to major routes - whether you're a couple, a professional, or growing family, this spot just makes sense. Landlord requires a completed rental application, references, an up-to-date credit report, and proof of income. Don't let this one slip away - book your private tour today! (id:57557)
10 - 1385 North Routledge Park
London North, Ontario
A well-established nail salon with over 5 years of successful operation is now available for sub-lease. Located in a prime area of northwest London and zoned LI1(8), this 1,200sq. ft. space is perfect for businesses such as bakeries, offices support, warehouse establishments, wholesale establish, medical/dental offices, Clinics, etc. The unit features a functional layout that includes a welcoming reception area, five private nail treatment rooms, two bathrooms and two storage rooms. Located in a plaza with plenty of parking spaces. Current base rent is $13.00/sq. ft., with additional rent of $8.51/sq. ft. The lease runs until October 31, 2027. Don't miss this excellent opportunity to establish or expand your business. (id:57557)
5 - 539 Talbot Street
St. Thomas, Ontario
Step inside one of St. Thomas most distinctive residential gems - an 11-unit heritage brick building that blends old-world charm with modern comfort. Each two-storey unit is completely unique, offering thoughtfully designed layouts, soaring 10-foot ceilings, and striking architectural features like exposed brick walls and oversized windows that flood the space with natural light. Most units are two-bedroom suites ranging from 500 to 1,000 square feet, all fully refurbished with contemporary finishes, sleek kitchens with dishwashers, and efficient ductless mini-split systems for year-round heating and cooling. Many units enjoy views of the beautifully landscaped Holy Angels Parish or vibrant downtown, with City Hall just steps away. This is a rare opportunity to live in a building that celebrates character and history while delivering the modern conveniences todays renters expect. (id:57557)
8 - 539 Talbot Street
St. Thomas, Ontario
Step inside one of St. Thomas most distinctive residential gems - an 11-unit heritage brick building that blends old-world charm with modern comfort. Each two-storey unit is completely unique, offering thoughtfully designed layouts, soaring 10-foot ceilings, and striking architectural features like exposed brick walls and oversized windows that flood the space with natural light. Most units are two-bedroom suites ranging from 500 to 1,000 square feet, all fully refurbished with contemporary finishes, sleek kitchens with dishwashers, and efficient ductless mini-split systems for year-round heating and cooling. Many units enjoy views of the beautifully landscaped Holy Angels Parish or vibrant downtown, with City Hall just steps away. This is a rare opportunity to live in a building that celebrates character and history while delivering the modern conveniences todays renters expect. (id:57557)
11091 Hare Road
Lake Country, British Columbia
Rare 1.52 acre lake-view building lot in the prestigious Okanagan Centre area of Lake Country. Okanagan Lake is just a quick walk away via the 6th st. walking path located a minute to the North! Along the water are several waterfront parks, cafes, and boat launches! Gray Monk Winery, Arrowleaf Cellars, and Ex Nihilo Vineyards are also in close proximity (less than 5 minute drive!). The owner has recently completed a topo-survey, and has spent 15K+ on design work with Uprise Designs, of which we can transfer over to a new buyer! The lot has a relatively consistent grade, with a roughed-in driveway and building site on the western side of the property. One may choose to build higher on the lot (further east) to capitalize further on the lake views! The property is RR2 zoned (rural residential) and not in the ALR. There is a municipal water line (Capital Charge is applicable) at the road, and a septic permit will be required. There are no timeline restrictions to build and no building scheme to adhere to. This is an outstanding opportunity to build your dream home on a large lot in Okanagan Centre on a quiet, dead-end road, surrounded by local orchards and vineyards. Please be respectful of neighbors when viewing the property and arrange to view with an agent. (id:57557)
55 Winchester Road
Fintry, British Columbia
Situated in the serenity the beautiful Crown Land right in your backyard and on a dead end street. Surrounded by peaceful wooded area. Gently sloping lot, proper building plan could get you great Okanagan Lake views from this property. It's mere 45min drive to either Vernon or Kelowna from this location. (id:57557)
15365 Pacific Avenue
White Rock, British Columbia
Great opportunity for the future to build or investment! Original owners since 1976, well maintained 1474 sq.ft rancher, 2 bedroom & den ( potential for a 3rd bedroom). Freshly painted thru-out, laminate floors, updated 4pce bath, updated fixtures, 2yr. old HW tank, baseboard hot water heat, on crawlspace. Desirable, convenient, quiet neighbourhood location in White Rock, just a few blocks from the beach, a short walk to bus stop, shops & amenities! Lane access, fenced yard with fruit trees & shed. Super home for starting out or for the retirees or a great investment property, or build your dream home, CURRENT ZONING PERMITS 4PLEX ( can be confirmed with the city). Potential water view on a 2 storey build Close to elementary school, firehall, hospital, city hall & St. John Paul II Academy. (id:57557)
#b - 236 Elizabeth Street
Southwest Middlesex, Ontario
Landlord is offering a $500 signing bonus off the first month of rent!!! ALL UTILITIES INCLUDED, This freshly renovated leasehold lower unit property is a fantastic opportunity located just 30 minutes from London, Ontario. Fresh on the market and Available starting April 3rd, 2025, this unit offers modern living with the convenience of on-site laundry. Ideal for those seeking a comfortable and contemporary home, this property is perfect for commuters and locals alike. Dont miss out on the chance to live in a beautifully updated space in a great location! (id:57557)
11406 Sycamore Dr
North Saanich, British Columbia
This exceptional residence, envisioned and designed by renowned Canadian architectural designer Klaus Hoffman, sits atop a beautifully elevated property offering sweeping 180° views of the Salish Sea—from Salt Spring Island to the distant mountains, & northward toward Maple Bay and Duncan. Carefully chosen for its light exposure & natural beauty, the home is immersed in tranquility & surrounded by nature. The home blends into its lush surroundings, with a mature, sculpted rock garden and landscape of Arbutus, Pine, Cedar, Eucalyptus & flowering trees—including Magnolia, Lilac, Rhodos, Roses, and Peonies. Backing onto Sycamore Park for added privacy, the grounds also feature a tranquil water pond, fenced vegetable garden, & a full irrigation system. A visionary custom structure, the house was constructed with architectural precision, utilizing a reinforced frame to reduce EMF exposure & ensure enduring safety on its rocky foundation. Inside, bamboo flooring, EuroLine windows & doors, and radiant floor hot water heating set a refined tone. The gourmet kitchen, crafted by an award-winning designer, includes rift-cut oak cabinetry, granite counters, double convection ovens, a Dacor cooktop, and Miele dishwasher. A wine room, private office, and bar add functionality and elegance. The home also includes a private 1-bedroom suite with full kitchen, laundry, and private entrance—ideal for guests or extended family. Additional upgrades include a new certified asphalt roof (2023), eight skylights, new interior paint on main level (2025), EV charger with monitor, whole-home & garage surge protectors, propane fireplace, hot water tanks (2025), professional landscaping & an advanced security system & direct fire alarm. Located just minutes to the ferry, airport, highway & the town of Sidney, this rare offering combines privacy, design pedigree, and breathtaking views in one of North Saanich’s most desirable settings. Zoning allows for an additional guest or caregiver cottage. (id:57557)
1304 Greenleaf Lane
Sidney Island, British Columbia
This three tier 1.3-acre property with 150 ft of oceanfront is ready to create your dream home. Nestled in a cedar grove the building site is prepared in a private setting with specatacular sunrises and sunsets that bathe your world in color. Includes driveway, survey, fire suppression system, water from a shared well, storage units that can be dismantled & moved, New Age 9-piece stainless steel outdoor kitchen, propane tank, water catchment & much more. There are 2 auxillary buildings, the owner has been required to remove one of them, details available. Sidney Island is a PRIVATE island, BC's most southerly Gulf Island an dits best oceanfront value. The 67-slip communkty dock is protected by a rock breakwater, 2,600 ft airstip, one of the best in BC. Miles of sandy beaches & trails, great swimming hole, heritage orchard, full time caretaker, 107 acres of conservancy zones, managed forest, a real sense of community. The 1,342-ac property is larger than Stanley Park. Call Rich Osborne PREC 604-328-0848 for appointment to view. Sidney Island is a private island, all appointments must be arranged in advance. (id:57557)
435 Dockside Drive
Kingston, Ontario
Welcome to Riverview Shores from CaraCo, a private enclave of new homes nestled along the shores of the Great Cataraqui River. The Clairmont, a Limited Series home offers 2,700 sq/ft, 4 bedrooms + den and 2.5 baths. Set on a premium 50ft lot overlooking the water with no rear neighbours. This open concept design features ceramic tile, hardwood flooring and 9ft wall height on the main floor. The kitchen features quartz countertops, centre island, pot lighting, built-in microwave and walk-in pantry adjacent to the breakfast nook with sliding doors. Spacious living room with vaulted ceiling, gas fireplace, large window and pot lighting plus separate formal dining room and den/office. 4 bedrooms up including the primary bedroom with a walk-in closet and 5-piece ensuite bathroom with double sinks, tiled shower and soaker tub. Additional highlights include a main floor laundry, a high-efficiency furnace, an HRV system, quartz countertops in all bathrooms, and a basement with 9ft wall height and bathroom rough-in ready for future development. Ideally located in our newest community, Riverview Shores; just steps to brand new neighbourhood park and close to schools, downtown, CFB and all east end amenities. Make this home your own with an included $20,000 Design Centre Bonus! (id:57557)




