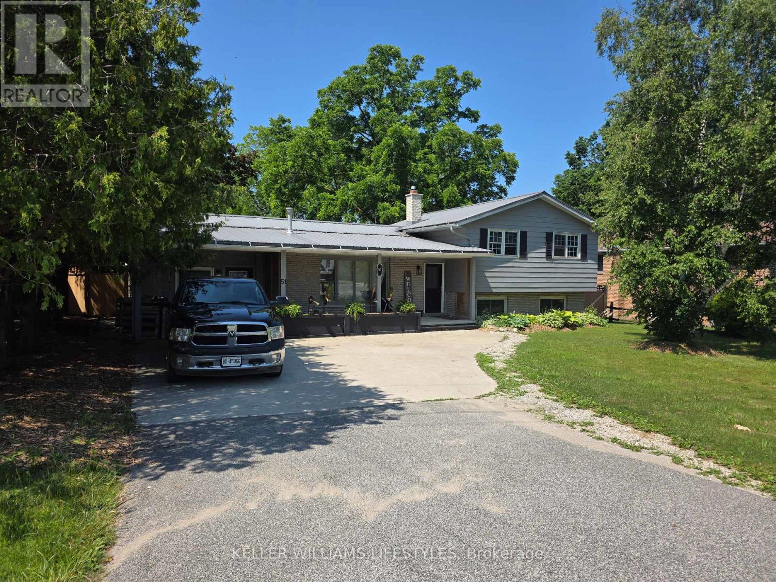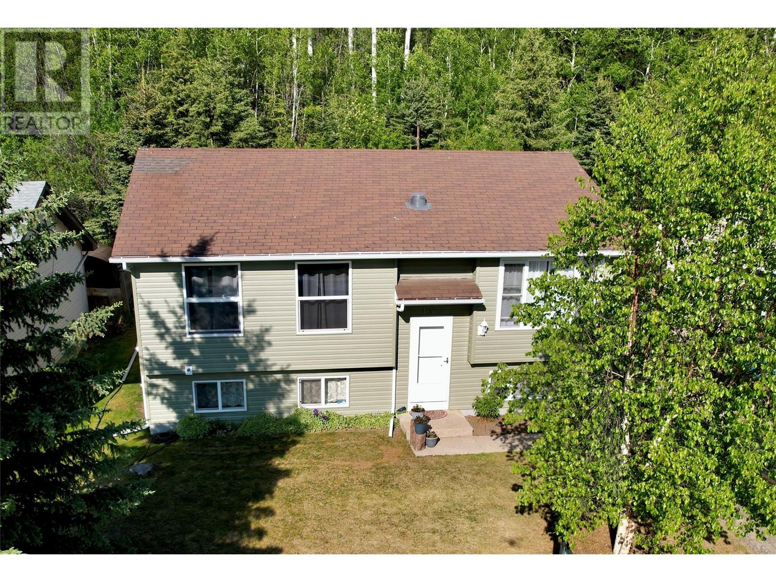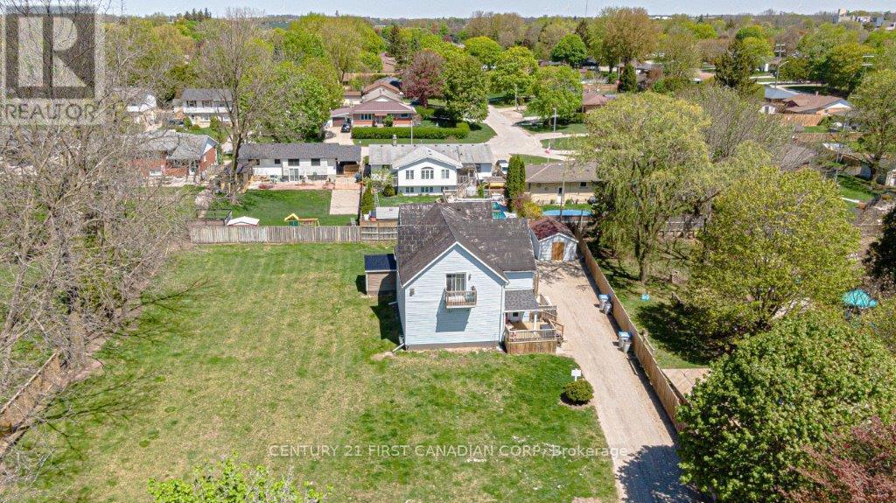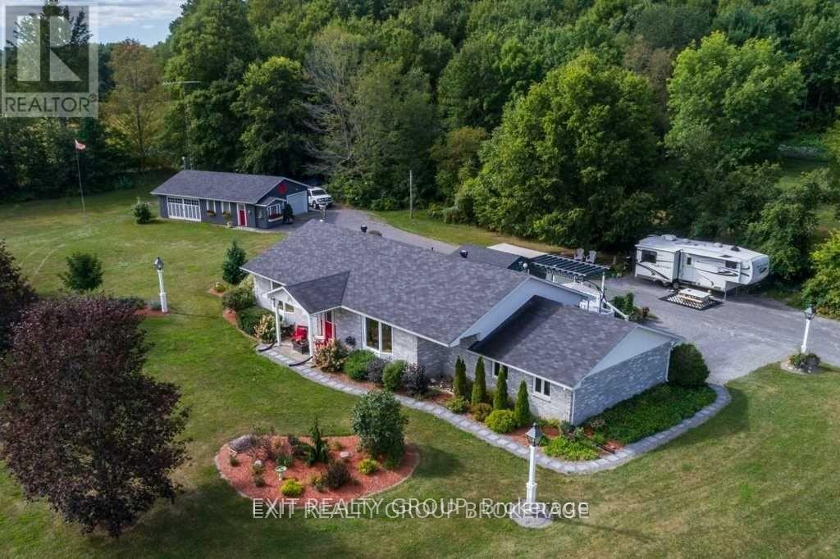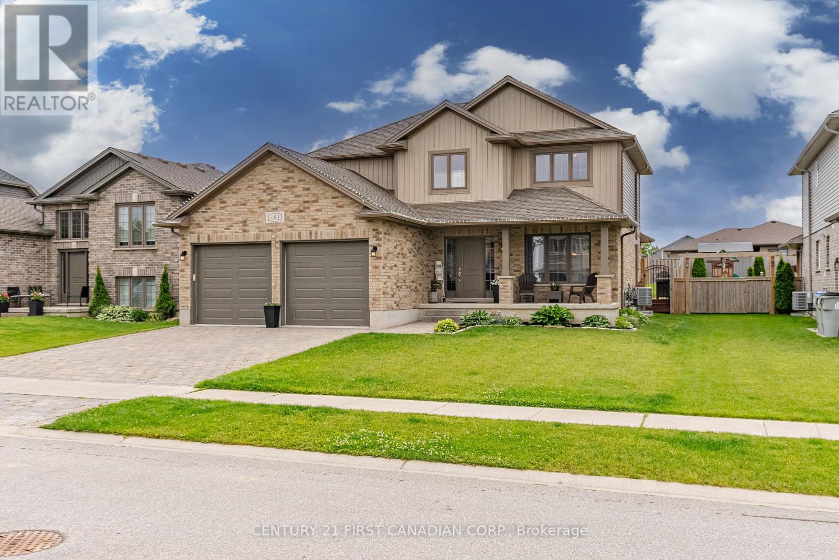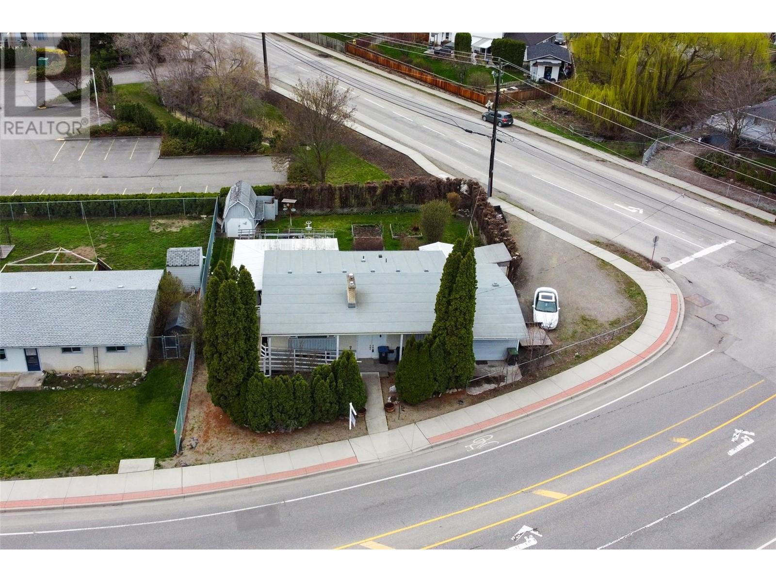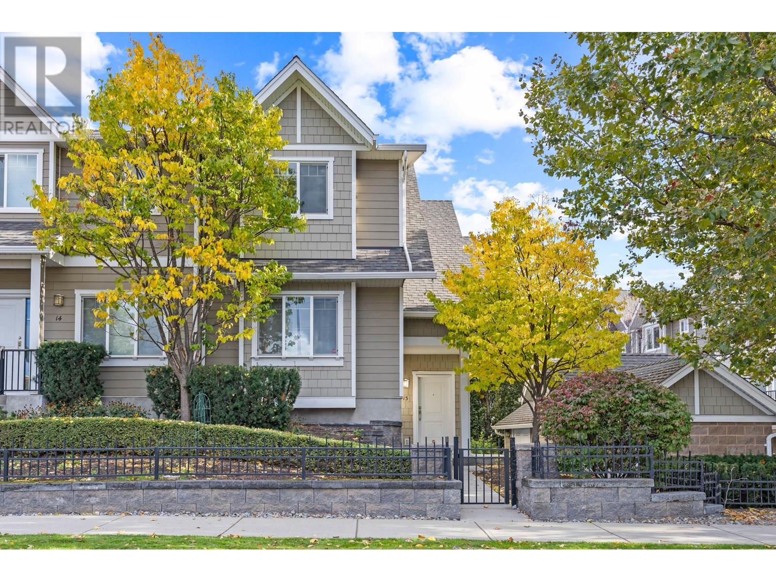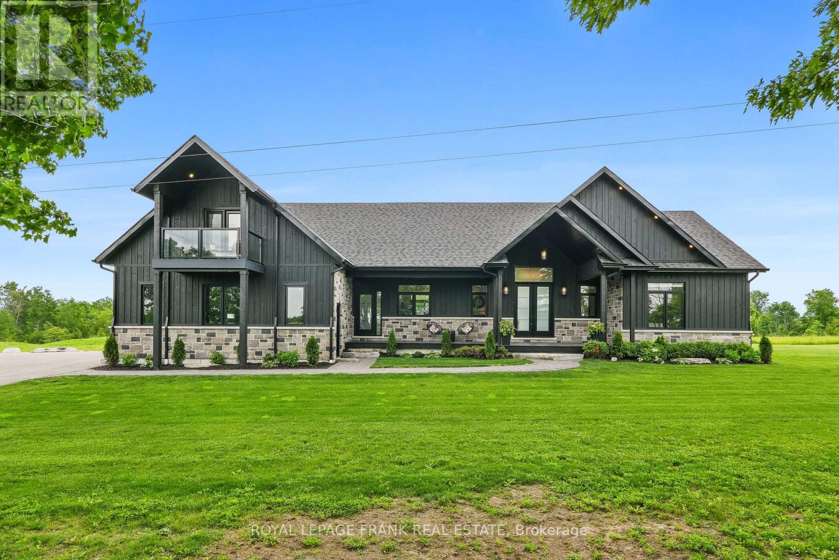7230 Donaldson Drive
Grand Forks, British Columbia
Visit REALTOR website for additional information. This hidden gem resides walking distance of downtown Grand Forks *Incredible privacy! Backs directly onto the Rails To Trails parkway *Views from back deck offer nothing but trees, green space & the lovely back yard *Entertain guests or relax with family on the gorgeous back deck *Inside, this home is beautiful w/ skylights washing the interior with natural light *Living areas are spacious, open concept yet privacy is great for the bedroom areas *Built in closets *Basement has full potential to be a 1 or 2 bedroom living suite with a huge amount of storage & an office w/ separate entrance *Garage has a separate office area and entrance offering a home business potential as well. This is a home that you don't want to pass by! (id:57557)
813 - 480 Callaway Road
London North, Ontario
This luxury two bedroom plus one condo Suite in North London is a fantastic place to live! The location is excellent, being close to various amenities such as Western University, University Hospital, YMCA, Masonville Mall, and Sunningdale Golf course, walking trails making it convenient . The corner unit is offers 1610sqft of luxury interior space plus a large Balcony is a great feature .Full of natural light allowing residents to enjoy natural sunlight and outdoor space. Engineered hardwood and ceramic floors no carpet here. The open concept kitchen with Granite Countertops, stainless appliances is perfect for cooking and entertaining. The addition of a large storage space and a pantry is convenient for keeping things organized. The luxury master bedroom with a walk-in closet, another closet space, and a 5pc en-suite bathroom. The second large bedroom, another 3pice Bath adds to the comfort and functionality of the condo. Having an in-suite laundry room with washer and dryer is a great convenience. The amenities offered by the condo complex, such as a guest suite, golf simulation room, fitness room, party room, and tennis court, provide various opportunities for recreation and relaxation. Two side by side underground Parking spots is include it. Tenant only pays for hydro and Internet. Overall, this condo is a well-designed and well-equipped living space, all set for a comfortable and enjoyable move-in experience. (id:57557)
3642 Earlston Cross
London South, Ontario
FABULOUS PRICE! IMMEDIATE POSSESSION AVAILABLE! Wonderful NEW Build -Located in the highly Sought After "MIDDLETON" subdivision! Attractive 2 Storey with Double Car Garage, 4 Bedrooms, 3.5 Bathrooms ( NOTE*** 3 FULL Bathrooms - TWO ENSUITES!) Approx. 2228 Sq FT- Open Concept Kitchen with Island Overlooking Great Room- Patio Doors Off Dinette- SECOND Level Features 4 Spacious Bedrooms- Primary Bedroom features Walk -in Closet and 3 PIECE Ensuite -Also- Guest Ensuite in Bedroom # 2 Convenient Second Level Laundry. Please Note**5 NEW Stainless Steel Appliances and WINDOW COVERINGS INCLUDED! Separate Side Entrance to Lower Level for future use if needed. GREAT SOUTH LOCATION! Close to Several Popular Amenities , Shopping, Schools, Restaurants. Easy Access to the 401 and 402! (id:57557)
51 Main Street S
Bluewater, Ontario
Welcome to 51 Main Street South in beautiful Bayfield a spacious and inviting sidesplit home that blends small-town charm with modern comfort. Thoughtfully designed for flexibility, this home features five bedrooms three upstairs and two in the fully renovated lower level along with two full bathrooms, making it ideal for families and guests. Currently leased, the property brings in $4,500/month. Set on a generous lot with a large, private backyard, and just moments from Lake Huron, scenic trails, charming shops, and restaurants, this is the lifestyle you've been dreaming of right in the heart of Bayfield. (id:57557)
140 Gwillim Crescent
Tumbler Ridge, British Columbia
This charming home offers great curb appeal with recently updated windows, facia, soffit, gutters and siding. Inside, you'll find a beautifully updated interior featuring neutral tones and stylish Craftsman trims throughout. The open living area flows seamlessly into the custom kitchen with updated cabinetry, stainless steel appliances, flooring and garden doors that lead to a newly installed deck—perfect for enjoying views of the gardens and trees. Step outside and explore the trails right behind the house, ideal for a walk in the woods or an ATV adventure. Relax in the primary bedroom's cozy reading nook or enjoy the spaciousness of the walk-in closet. The downstairs family room is equally inviting with its bright windows and cozy gas stove. The thoughtfully designed laundry area offers both space and function, leading to a roomy second bathroom. This tranquil 3-bedroom home is move-in ready and perfect for families looking to unwind in a peaceful setting. Additional updates include a furnace, filtration system, plumbing, and a hot water on-demand system, offering peace of mind for years to come. (id:57557)
431 Albert Street
Strathroy-Caradoc, Ontario
This fourplex could be a great property for investment. There is ample parking for both guests and tenants and the lot may have potential for future development. It sits on almost three-fourths of an acre and three of the four units are currently occupied by long-term tenants, ensuring a stable income stream. You could even finish and live in the unoccupied loft unit and cover your costs with the income from the other three units. It is a great opportunity for anyone interested in growing their portfolio of income properties. (id:57557)
23 Palmer Road
Tweed, Ontario
Welcome to your private country retreat! This 4-Bed, 4-Bath Bungalow on 3.2 Acres with In-Law Suite & 2 Garages! Step inside to a large, welcoming foyer with double closets, leading to a bright, modern kitchen (2023) featuring a massive center island with sink, stovetop & dishwasher, stainless steel appliances, tons of cabinetry, and a cozy sitting nook overlooking the front yard. Entertain in the oversized dining room with new sliding glass doors and all new windows on main level (2023). The patio door allows you to walk out to your spacious back deck - ideal for summer BBQs and morning coffee. The main level also features a serene master bedroom, a spa-like 4-piece ensuite boasting a deep soaker tub and double vanity, plus a 2nd bedroom and full bathroom. Downstairs, enjoy a fully finished lower level with a brand-new kitchen, eat-up bar, laundry area, 2 additional bedrooms, a den, and a full bathroom - perfect for an in-law suite, guest quarters, or rental income potential. Outside, the possibilities are endless with both an attached 2-car garage and a 28 x 40 insulated, 3-car detached garage/workshop complete with a 2-piece bathroom, single bay door access, and an awesome finished space ideal for a home office, gym, or teen hangout. All of this is set in a peaceful and desirable location that offers the best of rural living with convenient access to town amenities. (id:57557)
181 Gilmour Drive
Lucan Biddulph, Ontario
Located in the beautiful Town of Lucan, ON, nestled in the heart of the popular Ridge Crossing subdivision, this custom-built 2-storey home offers 2,015 sq. ft. of living space and features 4+1 bedrooms, 3.5 bathrooms, and plenty of room for the whole family. Step inside and experience the warmth and character of this traditional layout. With distinct living spaces, including an inviting family room, a separate dining room, and a functional kitchen, each area offers its own unique atmosphere. Enjoy family gatherings in the dining room, where conversations flow easily around the table, or unwind in the comfort of the family room with its cozy gas fireplace. The kitchen, just off the family room, provides ample space for the entire family and offers stunning quartz countertops, a pantry, and a large island that overlooks your private backyard oasis. Retreat to your main floor primary bedroom, which provides a peaceful space for rest and relaxation, complete with a walk-in closet and ensuite bathroom. Upstairs, you'll find three additional bedrooms, a handy loft area perfect for a kids' play space or a quiet home office, and a convenient second-floor laundry room. The finished basement adds even more living space, featuring an inviting extra bedroom, a spacious rec room ideal for entertaining or movie nights, and additional storage. Outside, the fully fenced backyard offers a fantastic outdoor retreat with a deck, stamped concrete, and armor stones, creating the perfect setting for relaxation and gatherings. The attached 2-car garage provides extra storage and parking. This home is perfect for a growing family! Close to Wilberforce Public School and future soccer fields, just 20 minutes to North London and 30 minutes to Grand Bend and the shores of Lake Huron. Don't miss your chance to make this beautiful home yours! (id:57557)
1911 Cross Road
Kelowna, British Columbia
This versatile property features a 2 bedroom, 1 bath unit upstairs and a 2 bedroom, 1 bath suite downstairs - perfect for multi-generational living or rental income. Zoned for multi-family use and future development, this home sits on a spacious corner lot with a garden, pond, landscaping and storage sheds, ideal for relaxing or entertaining. An attached shop offers plenty of room for storage, hobbies, or a workspace. Close to schools, shopping and transit! (id:57557)
2710 Delmar Street
Kingston, Ontario
Introducing "The Gabriel", a custom bungalow by Marques Homes in Sands Edge. A fluid 1,508 sq/ft of living space with a long list of standard features with a thoughtful and proven design. Prepare for a bright and open-concept main floor with a custom kitchen with quality quartz countertops, undermount sink, pot & pan drawers, under-cabinet lighting, and soft closing doors and drawers throughout. The design includes a living room with a trayed ceiling, a natural gas fireplace, and access to the rear yard. Practicality meets style with a main floor laundry room leading to a double car garage. Future residents can expect three bedrooms on the main floor, highlighted by a master suite with a walk-in closet and an ensuite bathroom boasting a glass-enclosed tiled shower. The lower level will offer flexibility for customization, with plans for a three-piece rough-in bathroom, 9' ceilings, perimeter insulation, and pre-installed drywall. Additional standard features include engineered hardwood and tile flooring, quartz countertops throughout, and a central air conditioning unit. Located with convenience in mind, close to Kingston Transit bus stops, Highway 401, parks, everyday shopping amenities, and much more. Don't upgrade for quality; build where quality is standard. Experience the Marques Homes difference today! Photos and renderings are for example purposes, not exactly as shown. (id:57557)
600 Sherwood Road Unit# 13
Kelowna, British Columbia
Large end-unit townhome in Lower Mission. This sought-after location is ideal for those who want a townhome in a prime location with excellent access to amenities, parks, and schools. Elementary and secondary schools are a block away, and the new DeHart Community Park is adjacent to the complex. It will feature a wide variety of amenities, including soccer fields, basketball courts, pickleball and tennis courts, walking trails, a bike park and a dog park. The corner location, offering more natural light and increased privacy, is also away from the busy tennis courts. As an extra bonus, it's a short walk to Sarson's Beach! This home features 4 bedrooms, 4 bathrooms, and multiple living areas giving it space and flexibility. The layout is perfect to work from home with a large flex room (great bedroom or office) on the lower level along with a half bath. The open concept living area has a spacious living room with a gas fireplace, which leads to the dining room and kitchen. The kitchen has granite countertops and stainless appliances, and opens onto the deck, perfect for relaxing and barbecuing. The main level is finished off with a powder room plus secondary living space adjacent to the kitchen, which could easily be a second office space or computer area. Upstairs is a generous primary bedroom with full ensuite, two more bedrooms, full bath, and laundry. There is a double garage, as well as visitor parking. This great townhome is ready for quick possession. (id:57557)
3248 Pogue Road
Scugog, Ontario
Custom-built in 2021 and set on a private 1.15-acre lot with no rear neighbours, this stunning 6-bedroom, 5-bathroom home offers peace, privacy, and premium finishes throughout. Located just minutes from Lake Scugog and downtown Port Perry, this home combines tranquil living with unbeatable convenience. Offering 2,724 sq ft above grade (per MPAC) and loaded with high-end features, the home is clad in durable Maibec board & batten siding with stone, black casement windows, a beautifully landscaped walkway, armour stone, and vibrant gardens. Step inside to find hardwood floors, pot lights throughout, and a show-stopping open-concept main floor with vaulted ceiling, oversized windows, and forest views. The kitchen impresses with double waterfall quartz islands, pot filler, quartz backsplash, and extensive storage. The luxurious primary suite includes a walk-in closet, 5-piece ensuite with heated floors, and a walkout to a covered cedar deck with glass railings. Two additional bedrooms share a Jack & Jill bath, and the 2nd bedroom also opens to the deck. Upstairs, the loft features a bedroom, two walk-in closets with built in storage, full bathroom, living space, balcony, and kitchenette perfect for guests, kids, or in-laws. The basement is bright with large above-grade windows, epoxy floors, two bedrooms, a full bath, another kitchenette, and laundry hookups ideal for multigenerational living. The oversized 25x36 triple garage is fully insulated, heated/cooled with a heat pump, and finished with epoxy floors and 3 automatic door openers. Additional premium features include an electric pet fence, water treatment system, security system, shed, covered front porch, huge paved driveway (parks 20+ cars), and main floor laundry. Dont miss your chance to make this one-of-a-kind home yours! (id:57557)




