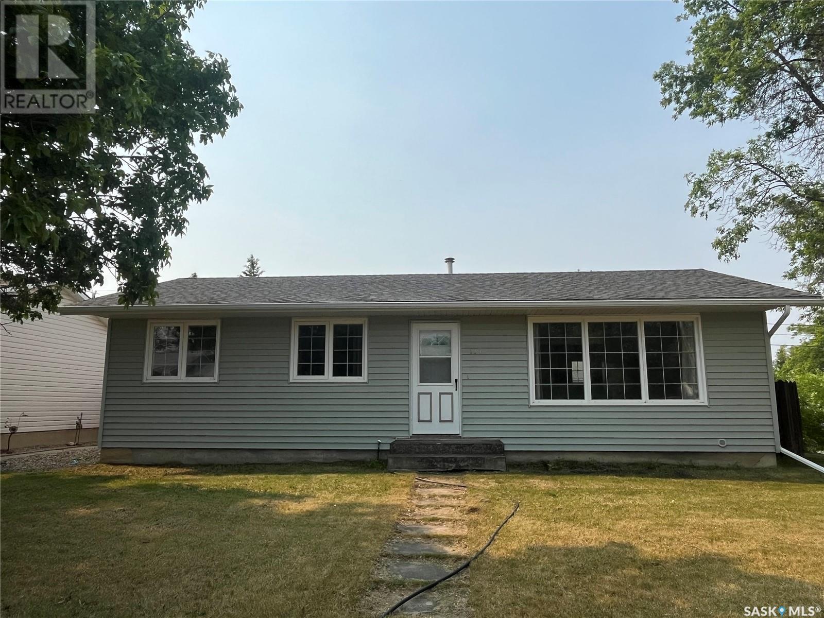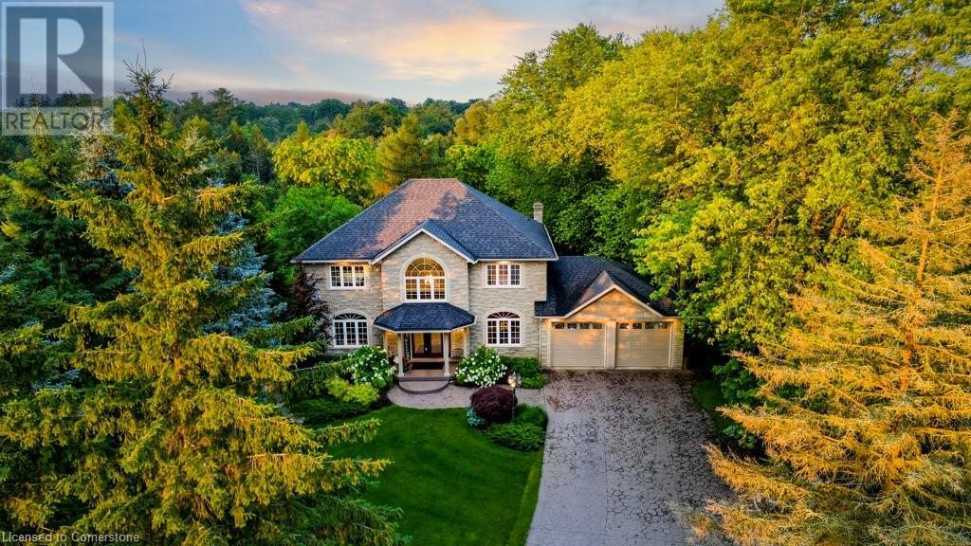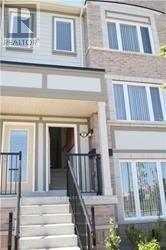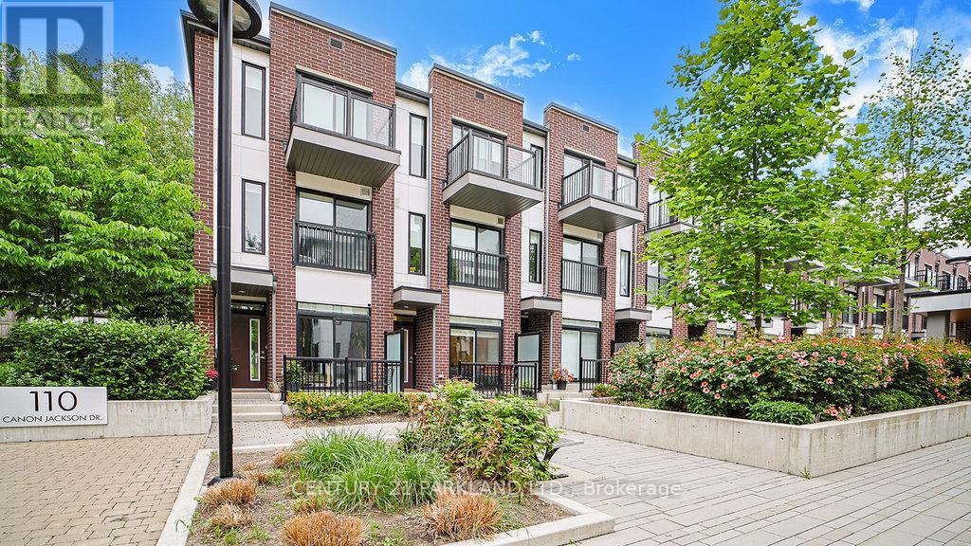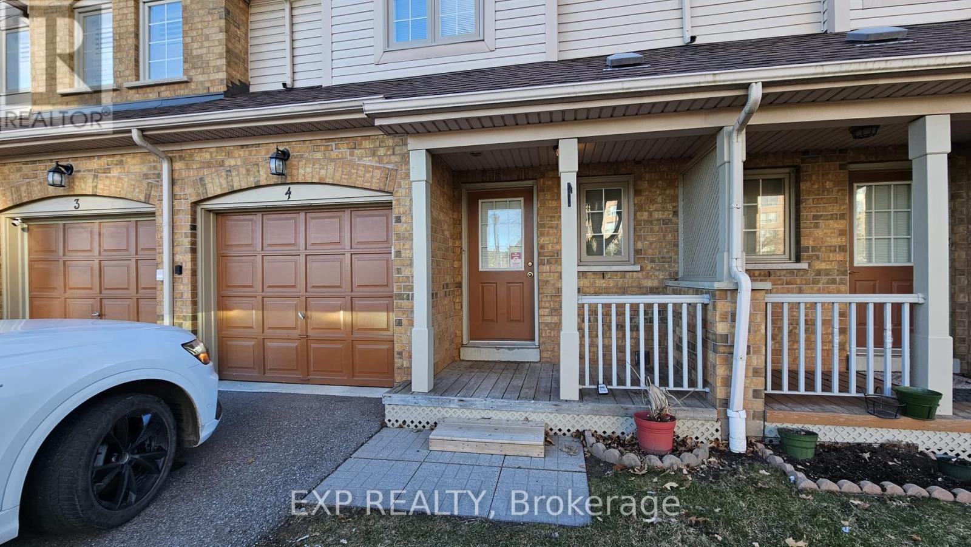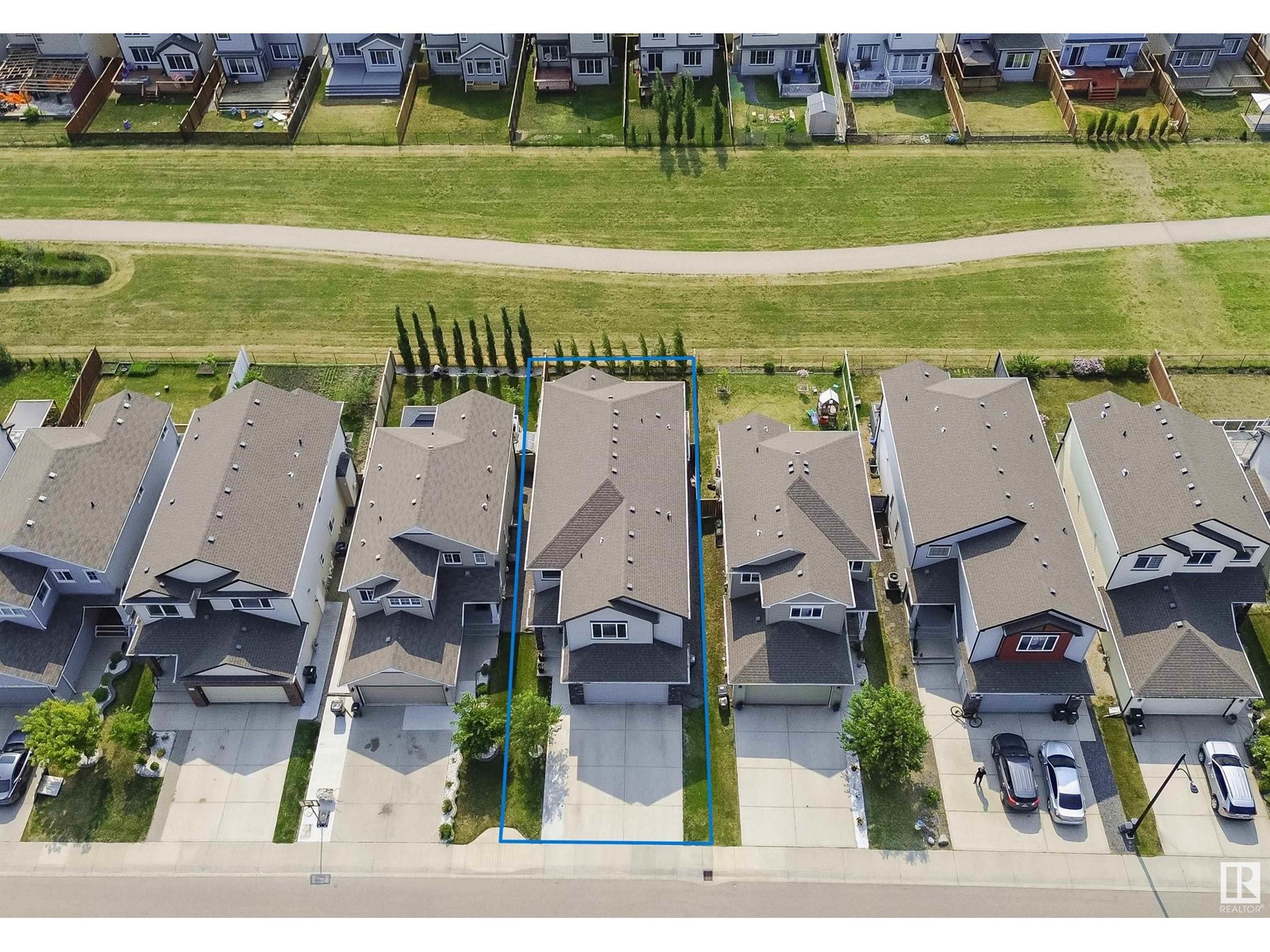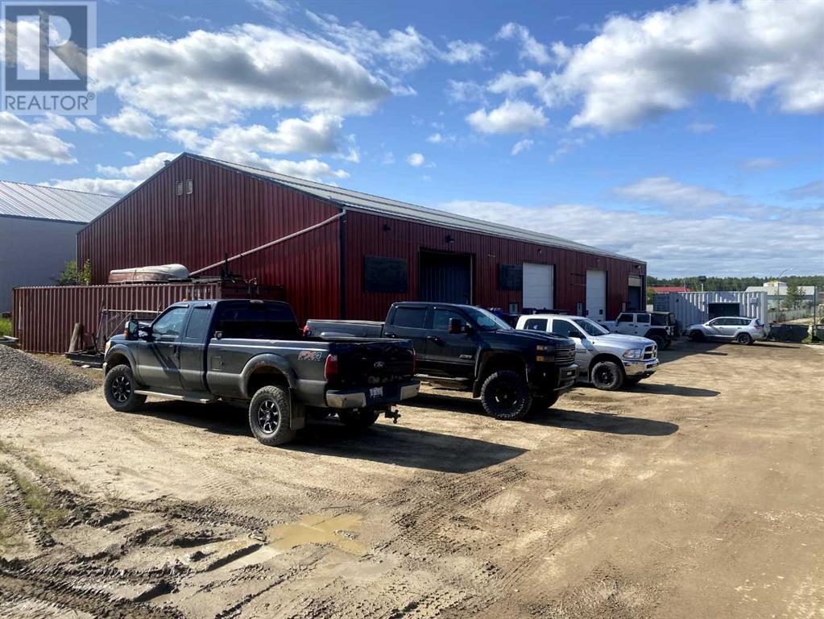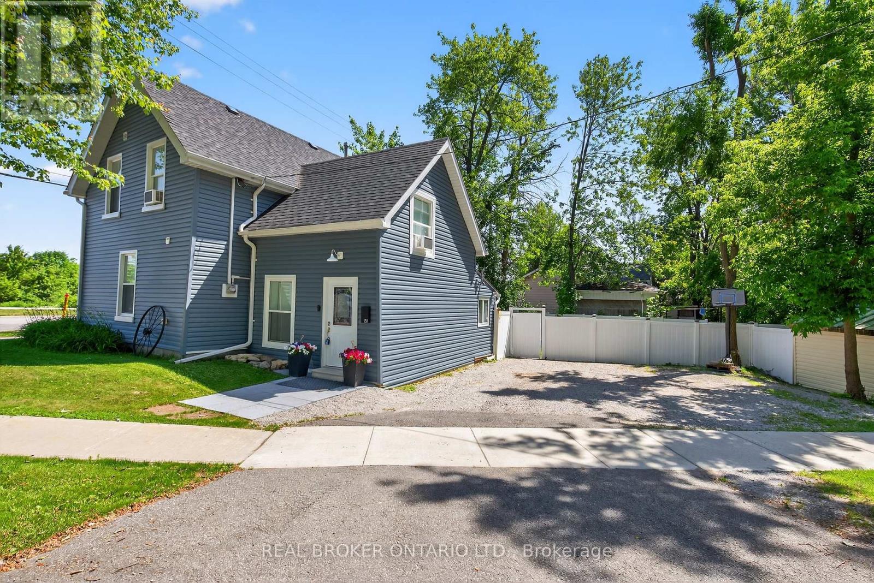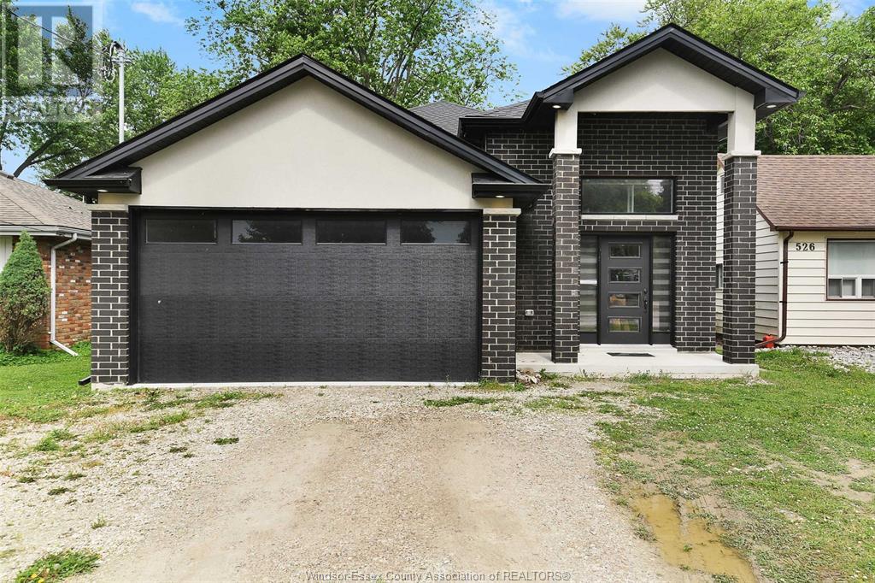117 Kingston Street
Melfort, Saskatchewan
Welcome to 117 Kingston St. Situated on a corner lot In Melfort Sk. This 1040 sq.ft house built in 1974 has 4 bedrooms and 2 baths. Fully finished basement.The garage is 14x26 ,insulated ,auto opening door and attached car port.a wrap around deck and covered patio perfect for summertime. Numerous upgrades include 2018 shingles.2021 Relined sewer line and new flooring on main level.2022 stove and fridge.2024 new doors on main,Water heater,flooring,paint,doors in basement.2025 Washing machine and remodeled down stars bath. This home has so much to offer book your viewing today !! (id:57557)
1525 Dickie Settlement Road
Cambridge, Ontario
This stunning stone home, nestled on a mature treed lot in Cambridge, is made for life’s biggest moments. Step through the grand double doors into a welcoming foyer with soaring ceilings and natural light pouring in—you feel it right away: there’s room to breathe here. The main floor flows effortlessly for everyday living or hosting everyone you love. A spacious kitchen and breakfast nook open onto a massive deck with a fire pit, BBQ zone, and a hot tub ready for starry nights. Morning coffee, summer dinners, late-night laughs—this backyard is ready for it all. Inside, there’s space for every generation. Multiple family rooms let everyone spread out. A bright office gives you a quiet place to work. Downstairs, the finished basement offers a rec room, bar, gym, bedroom, and bath—perfect for teens, in-laws, or overnight guests. Upstairs, the primary suite is your private retreat with big windows, a walk-in closet, and a spa bath with a soaking tub that’s perfect for winding down. With over 5,000 sq.?ft. of finished living space, there’s room for big family dinners, holiday sleepovers, and cozy Sundays at home. The double garage and spacious driveway make parking easy. When it’s time to get out, Whistle Bear Golf Club is just minutes away for your Sunday tee time, and quick access to Hwy 401 keeps you connected to KW, Guelph, and the GTA. This is where families grow, friends gather, and memories last. Book your tour—this one won’t wait. (id:57557)
7 - 5100 Plantation Place
Mississauga, Ontario
Very Bright Two Bedroom, Three Washroom, Open Concept Stacked Townhouse by Daniels In Most Desirable Area Of Central Erin Mills. Two Car Parking, One in garage and One On Driveway. Nice Open View, In The Heart Of Erin Mills. Two Master Bedrooms Both With Full Washroom Ensuites and Walk In Closets. Very Clean, Large Kitchen, Walking Distance To John Fraser/Saint Aloysius Gonzaga School, Erin Mills Town Center Mall, Minutes To Highway 403. Close To Bus Stop, Credit Valley Hospital, Shopping and Groceries. Ready to move-in, excellent opportunity for first time home buyers or investors. (id:57557)
102 - 110 Canon Jackson Drive
Toronto, Ontario
Welcome to 110 Canon Jackson Dr., an upgraded 3-storey townhome in the desirable Jackson Towns community a master-planned enclave by Daniels, Diamond Corp, and Kilmer Group. Designed for growing families and professionals, this rare offering combines modern luxury with unbeatable location and function. Spanning over 1,600 sq. ft., this 3-bedroom, 4-bath home impresses with engineered hardwood flooring, smooth ceilings, and carefully curated upgrades throughout. The kitchen has been thoughtfully upgraded to the rear of the main level, creating a private, light-filled cooking and entertaining space. Enjoy quartz countertops, stainless steel appliances, and a spacious island with a breakfast bar perfect for morning coffee or hosting friends. Upstairs, all three bedrooms include walk-in closets, while two feature their own private en-suite, ideal for families or guests who appreciate personal space and privacy. Outdoor living is seamless with two balconies plus a large terrace for lounging or summer BBQs. Set within a 12-acre community with a ravine backdrop, you'll enjoy walking trails, a nature-themed park, and access to a full amenity pavilion featuring a gym, co-working space, party room, pet wash, and more. Located just a 6-minute walk to Keelesdale LRT Station and close to Highway 401, Mount Dennis GO, and Yorkdale Shopping Centre, this home offers excellent transit and lifestyle connectivity. Modern, spacious, and move-in ready (id:57557)
4 - 5950 Glen Erin Drive
Mississauga, Ontario
Welcome to this spacious 3 bedroom townhome located in the desirable Central Erin Mills neighbourhood. This freshly painted townhome offers plenty of living space with hardwood flooring throughout the main living areas and features a living/dining area that seamlessly flows into the newly tiled kitchen. Additionally, there is a convenient powder room located on this level for added convenience. Upstairs, you will find three spacious bedrooms and a 4-piece bath. The finished basement adds more living space, with a large rec area that can be utilized for various purposes, such as a home office, playroom, or additional entertainment space. This home features a fenced yard overlooking the park which is super convenient for families with young kids. Conveniently located just minutes from major highways including the QEW, 403, 401, and 407, this townhome offers easy access for commuters. Additionally, the central location means you are close to schools, shopping centres, transit options, and entertainment venues, providing everything you need for a comfortable and convenient lifestyle. (id:57557)
502 - 32 Tannery Street
Mississauga, Ontario
Fabulous Value And Priced To Sell This Lovely Two Bedroom Corner Unit In The Heart Of Streetsville with two parkings(tandem). This Condo Has Been Freshly painted and updated . Eat In Kitchen With White Cabinets, Granite Counters And Backsplash.bistro style balcony, modern-clean finishes. Live and enjoy life style in the heart of eclectic Streetsville, surrounded by, yoga studios, spas, salons, some of the best multi cuisine restaurants, live music, festivities of the Christmas market, summer walking square, pubs, with the village style tradition of Murphy's ice cream and Kates bakery. All in the heart of Mississauga, minutes away from Streetsville GO, Heartland mall, forested walking paths, indoor and out door public pools and city amenities.STATUS ORDERED (id:57557)
5227 18 Av Sw
Edmonton, Alberta
Backing onto a serene green space! This stunning custom-built 2,682 sq/ft home offers 4 spacious bedrooms, 3 full bathrooms, and a main floor versatile den. The main floor features a grand entrance, open concept living room, elegant dining area, bright family room, full bath, and a dream kitchen with granite countertops, island, pantry, and premium stainless-steel appliances. Loaded with all the upgrades and modern finishings throughout. Upstairs, the spacious primary suite includes a spa-like ensuite with jetted tub, separate shower, dual sinks, granite, and a large walk-in closet. A bright bonus room that overlooks the living room and the front entrance ready for the family to enjoy, along with 3 more bedrooms and a full bathroom. Enjoy the fully landscaped and fenced backyard with a large deck—perfect for BBQs. Located in a quiet, family-friendly neighborhood close to all amenities. Perfect family home in the perfect neighborhood. (id:57557)
35 Roy Scenic Drive
Irishtown, New Brunswick
WALKOUT BASEMENT / LUX HOME WARRANTY / CENTRAL HEAT-PUMP / ENGINEERED HARDWOOD / PROPANE FIREPLACE. This custom-built raised bungalow is a rare find. Sitting on 1.59 acres of landscaped land in Irishtown, 35 Roy Scenic offers a more than comfortable lifestyle, with its six bedrooms, three full bathrooms, and large, sun-filled rooms. The kitchen features Quartz countertops and a large island that seats up to five. Not only is it gorgeous, it is filled with storage and is adjacent to a butler's pantrythe dream! The main floor consists of two separate bedroom areas; On one side, the large primary bedroom with access to patio, sitting area, walk-in-closet and a heated-floors ensuite, and on the other two extra bedrooms with a full bathroom. To unwind completely at the end of the day, all you need to do is step out onto the patio, start the barbecue, and finish *en beauté* with a little splash in your hot tub. The walkout basement provides easy outdoor access and plenty of additional living or recreational space. With an additional three bedrooms, a full bathroom and a laundry room on the lower level, this home has all the space you will ever need for the entire family. If you have pets and kids, you will love the fully fenced backyard and the stone & natural mulch playground. This is the type of home where memories are made; all thats missing is you! (id:57557)
Bay C, 207 1a Avenue
Fox Creek, Alberta
Great industrial shop, located just two blocks off the highway. This large bay has a washroom and shower, 14 foot high door and is large enough to store even your camper inside! Landlord covers the water and municipal taxes, tenant looks after power and gas (id:57557)
1042 Lilydale
Lakeshore, Ontario
Experience unparalleled luxury on the shores of Lake St. Clair in this exquisite 2-storey waterfront estate, designed for families seeking serenity & sophistication. A grand, tree-lined driveway ensures ultimate privacy & leads to a heated 3.5-car garage. Inside, a welcoming foyer opens to a sunlit raised living & dining area, seamlessly flowing into a gourmet kitchen w/panoramic lake views. The cozy fam rm features a stone-clad fireplace & wet bar—ideal for elegant entertaining or quiet evenings in. Mn flr offers 2 generous bedrooms, one w/electric fireplace, & stylish 3-pc bth. Upstairs, the expansive primary suite showcases stunning water views, romantic fireplace, & spa-like 4-pc ensuite. 2 add'l large bedrooms & a luxe 5-piece bth complete the upper level. Outside, enjoy a private paradise w/a covered sunroom featuring retractable screens, hot tub, in-ground pool, & ""the Piece de Resistance"" your private sandy beachfront. (id:57557)
151 Atherley Road
Orillia, Ontario
*Overview* Welcome To 151 Atherley Road. A Charming Home Ideally Situated Steps From Lake Couchiching. This Freshly Painted & Updated Property Offers A Comfortable Layout, Perfect For Downsizers, First-Time Buyers, Or Investors Looking For A Turnkey Opportunity. *Interior* Step Inside To A Bright Home With Great Flow Starting From The Large Side Entrance Mudroom And Featuring Three Bedrooms Including Primary With Walk-In Closet, Two Bathrooms Including An Oversized Main Bath, And An Inviting Living Room With Large Windows That Bring In Natural Light And A Back Deck Walkout. The Bonus Loft Bedroom Could Double As An Office, Hobby Area, Or Extra Storage. The Kitchen With Quartz Countertops Offers Ample Cabinetry And Plenty Of Space To Create Your Culinary Haven Along With A Convenient Coffee Nook In The Separate Dining Area. *Exterior* Enjoy A Deep Lot With Mature Trees, A Fully Fenced Backyard (2023 Vinyl Fence) Featuring A Firepit And A Deck Ideal For Entertaining Or Relaxing In A Private Setting. A Good Sized Garden Shed With Newly Painted Metal Roof And A Separate Outside Attached Room Are Perfect For All Your Storage Needs. *Notables* Close To Downtown Orillia, The Waterfront Beach, Lightfoot Trail, Tudhope Park, And Local Shops And Cafés | Minutes To Highway Access (id:57557)
522 Lesperance Road
Tecumseh, Ontario
This stunning luxury raised ranch built in 2022, ideally located in the heart of Tecumseh. The main level features 3 spacious bedrooms, 2 full baths, and a bright open-concept living, dining, and kitchen area with oversized windows that flood the space with natural light. Enjoy cozy evenings around the beautiful gas fireplace in the living room. The fully finished lower level with a grade entrance adds incredible value with 2 additional bedrooms, a full bath, a large family room, and a 2nd kitchen—perfect for multigenerational living or rental income. Basement is currently rented to an A+ tenant for $1,800/month. Tenant is willing to stay or vacate depending on new owner's preference—an excellent income opportunity!! Enjoy high-end finishes throughout and peace of mind with 4 years remaining on the Tarion Warranty. (id:57557)

