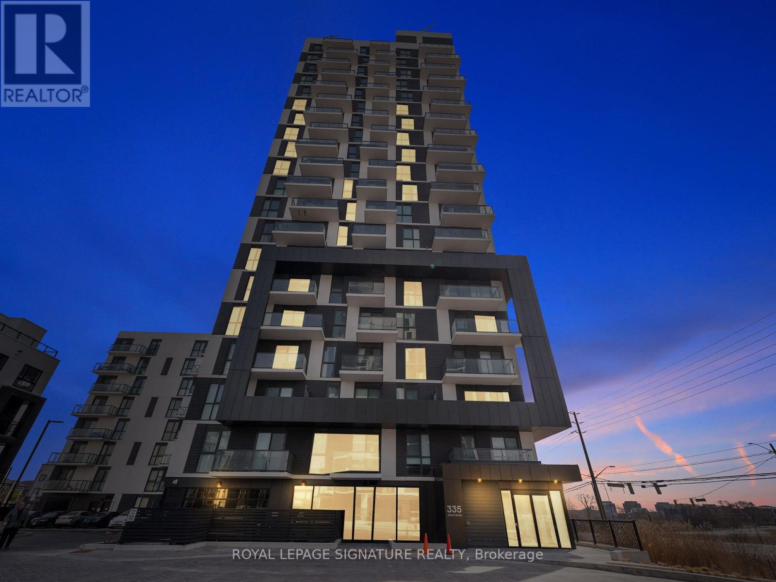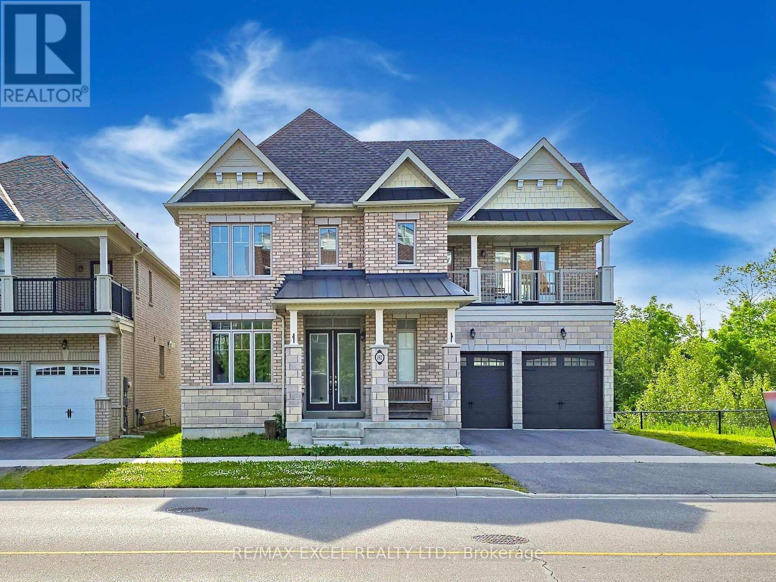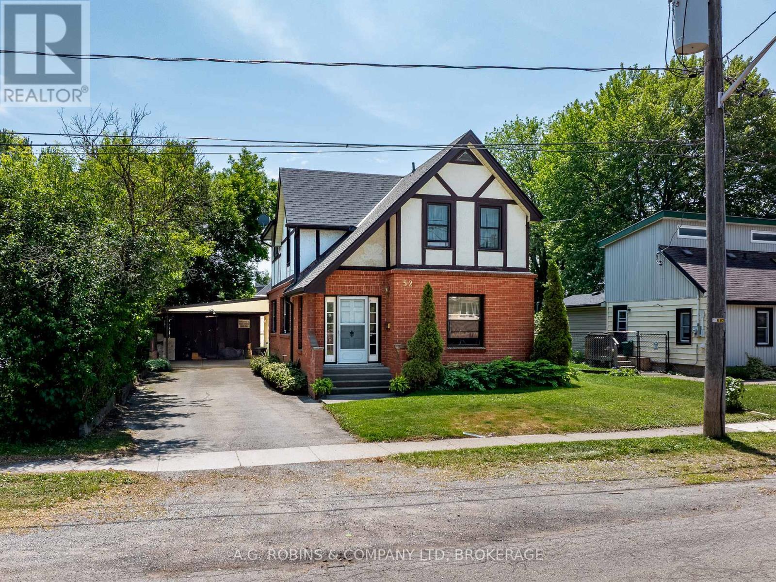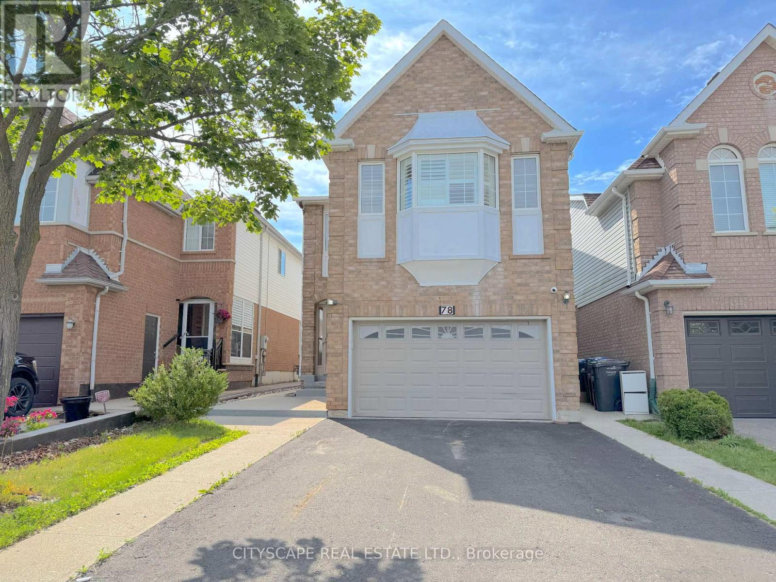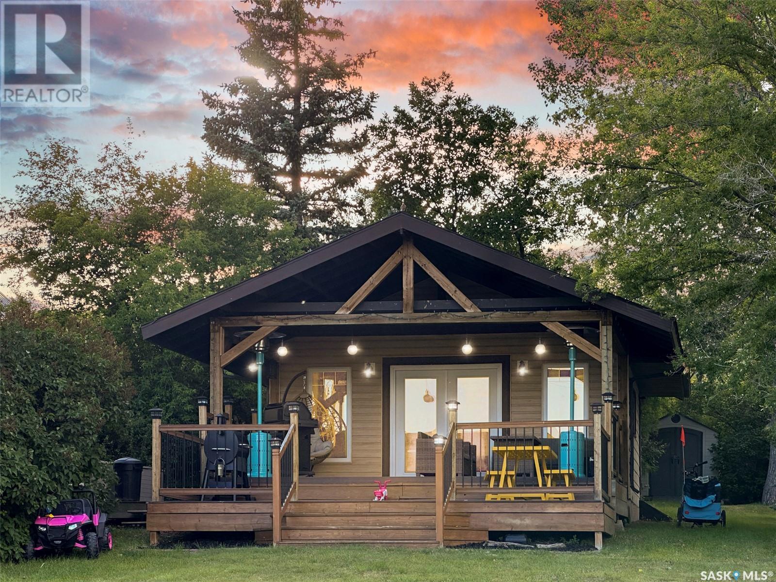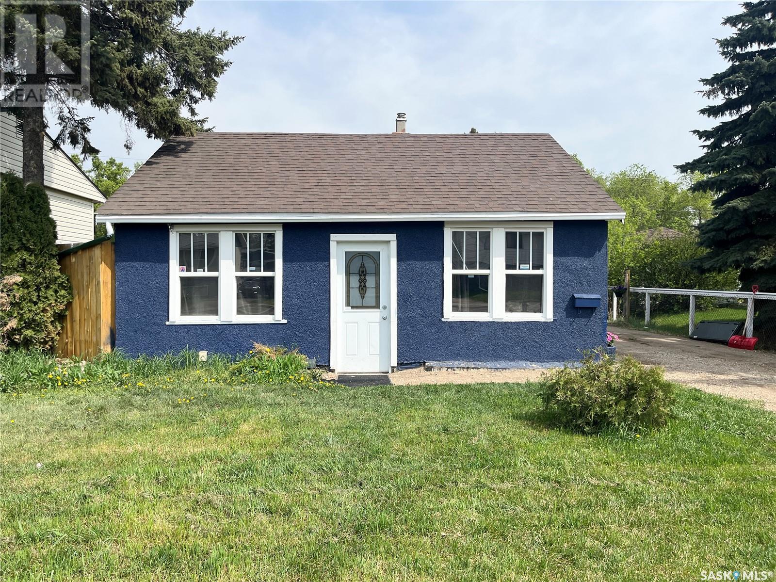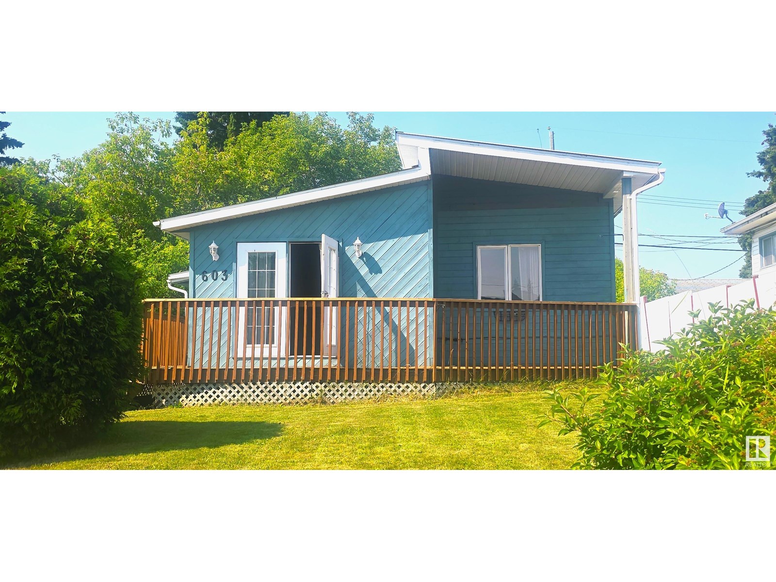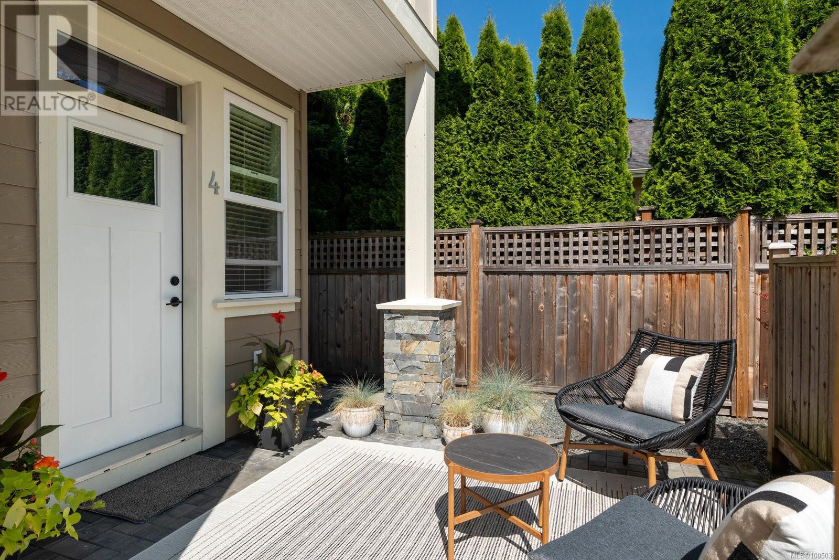1008 - 335 Wheat Boom Drive
Oakville, Ontario
Welcome to Your Dream Condo in Oakvilles Coveted Dundas & Trafalgar Community!Step into this bright and brand-new 1-bedroom, 1-bathroom suite that perfectly blends modern elegance with everyday convenience. This stylish unit comes with premium features, including sleek laminate flooring, soaring 9-foot ceilings, and a spacious open-concept layout that makes the most of every square foot.The gourmet kitchen is a chefs delight, granite countertops, and high-end stainless steel appliances. Floor-to-ceiling Zebra blinds complement the contemporary design, while the living and dining area opens to a private balcony with breathtaking unobstructed panoramic of escarpment views.The spacious bedroom is a serene retreat, with extra large closet that enhances both style and storage. Enjoy the convenience of in-suite laundry, 1 underground parking spot, Plus, high-speed internet is included in the maintenance fee!Located in the heart of Oakville, youre just steps from grocery stores, restaurants, banks, Canadian Tire, and more. Commuters will love the easy access to highways and public transit, while students and professionals will appreciate the proximity to Sheridan College and the hospital. Extras: S/S fridge, stove, microwave hood range, dishwasher, front-load washer & dryer, high-speed internet, underground parking (id:57557)
192 Baker Hill Boulevard
Whitchurch-Stouffville, Ontario
Gorgeous Upgraded Detached House w/ 3,335 Sq Ft Above Grade**Additional Library/Office Rm on Main for Home Office Work Or Converted to 5th Bedroom**Double Ensuite & Semi-Ensuite on 2nd Fl for Privacy and Conveniency**Bright Premium Corner Lot with Beautiful Ravine View for Family Enjoyment**Rarely Found 10 Ceiling on Main & Master Bedrm**Hardwood Flooring on Main Fl, Staircase and 2nd Fl Hallway**Smooth Ceiling Thru-out**Open Concept Kitchen/Family Rm/Dining Rm with Large Window facing Beautiful Ravine**Modern Kitchen with Stainless Steel Appliances, Granite CounterTop and Lots of Cabinet for Storage**Additional Pantry Area and Pantry Rm for Family Use**Super Large L-Shaped Island with Sink, Electrical Outlet, Eat-In Area**Combined Dining/Breakfast Area with Walk-Out to Deck**2nd Fl Laundry Rm for Conveniency**Spacious Unobstructed Basement with A Good Portion Above-Grade for future expansion (Home Theater/Gym/Entertainment/In-Law Suite)** Super Convenient Location**Next to HW48, Spring Lakes Golf Club, Main St (Longos/Metro/NoFrills Supermarket, Starbuck/Tim Horton/McDonalds, Goodlife Fitness, Restaurants, Banks, etc), Walmart/CanadianTire/Dollarama/Winners**HW 404 and 407 and the Stouffville GO Station (id:57557)
23016 Cliff Avenue
Maple Ridge, British Columbia
GREAT HOUSE! SPACIOUS OPEN FLOORLAN. 5 BDRMS 3 FULL BATHS, 2 KITCHENS, DOUBLE GARAGE. NEWER AIR CONDITIONING + FURNACE! NEWER LAMINATE THRU-OUT WITH CARPET ONLY ON STAIRS AND 4 OF 5 BDRMS. VAULTED CEILINGS! GAS FIREPLACE. BRIGHT ABOVE GROUND BASEMENT! MANY OPTIONS! GREAT NEIGHBOURHOOD + LOCATION! LARGE ENTERTAINMENT BALCONY + PATIO W/GAS CONNECT FOR BBQ/HEAT CAMPS. (id:57557)
24003 109 Avenue
Maple Ridge, British Columbia
Welcome to this spacious, updated & beautifully maintained 5-bedroom family home. Situated in a sought-after neighbourhood with convenient access to schools, scenic trails, parks, transit & shopping. Designed with comfort & functionality this home offers an open-concept kitchen & adjoining family room leading to a large deck, ready for your summer gatherings. Kitchen updates: designer-painted cabinets, countertops, backsplash & S/S appliances. Bathrooms are refreshed with modern timeless finishings. Daylight basement features a separate entrance, great space for your teenagers or easily suited as a mortgage helper. UPDATES: paint, newer carpet & dishwasher. Brand new high efficiency furnace, heat pump, Hot water on demand & fridge. *Some photos are virtually staged* (id:57557)
52 Charles Street
Port Colborne, Ontario
*AFFORDABLE LARGE FAMILY HOME SEEKS VISIONARY FAMILY!!!* This 1920's Tudor style home has 1943 sq ft of living space! With 4 LARGE bedrooms (you have to see them to believe it!) PLUS a main floor den, this home is looking for new folks to move in and make it spectacular! With a family sized, eat-in kitchen, a fireplace in the living room, foyers at both the front and back door, main floor laundry and storage in the basement, AND AC, this home invites you in to stay. Make sure you stop to appreciate the detailed ceilings and character in this home. Outside, there is a 2 car carport plus a great locked storage area for bikes and valuables. You also have a covered back porch, looking out onto your fully fenced yard, complete with raised garden beds. Need access to the yard? You got it! There's a laneway at the back of the property, great for boats and trailers. UPGRADES: Furnace & Ht Wtr Tank 2024, House Roof 2014 & 2024, Carport Roof 2018, Skedaddle Humaine Pest Control 2017, Electrical 2013 (id:57557)
78 Larkspur Road
Brampton, Ontario
**Spacious Detached Home with Finished Basement Apartment**Welcome to 78 Larkspur Road, a beautifully maintained 4+2 bedroom, 4-bathroom detached home offering exceptional versatility and rental income potential in a family-friendly Brampton neighbourhood. Features a bright, functional layout,updated finishes, and a fully finished basement apartment with a separate entrance.**Modern Eat-In Kitchen**The updated eat-in kitchen is the heart of the home, boasting quartz countertops, stainless steel appliances, double sink, pot lights, and plenty of cabinetry.**Open-Concept Living Spaces & Cozy Family Room**The open-concept living and dining area features laminate flooring and a bright, airy feel. The family room is highlighted by a fireplace, pot lights, and skylights, creating a warm and welcoming space for your family.**Spacious Bedrooms**The primary bedroom offers pot lights, walk-in closet with built-in organizers, and a 4-piece ensuite. Three additional well-sized bedrooms - each with closets. A stylish main 3pc bathroom completes the second level.**Main-Floor Laundry & Powder Room Convenience**The main floor also features a 2pc powder room and a dedicated laundry room with direct access to the garage - practical perks for busy households.**Finished Basement Apartment with Separate Entrance**The fully finished basement includes a full kitchen with fridge, stove, and double sink, a spacious rec room, 2 bedrooms, and a4pc bathroom - a perfect setup for extended family or potential rental income. With its separate side-entrance and utility/storage room, this space offers privacy and flexibility.**Prime Location Close to Schools, Parks & Amenities**Conveniently located near parks, schools, shopping, and public transit, with easy access to major highways. This move-in-ready home is ideal for families, investors, and first-time buyers looking for a spacious, well-maintained property with income potential. (id:57557)
202 Wall Ridge Trail
Lac Pelletier Rm No. 107, Saskatchewan
Don't miss out on this affordable opportunity to embrace lakeside living in this delightful 2nd row cottage with partial lake views! Located on the northwest end of Lac Pelletier on Ailsby Beach, this cozy cottage on a leased lot is ready for you to move in and start enjoying lake life. The open concept living area boasts ample white cabinets, a large sit-up island, and modern stainless steel appliances, serving as the focal point of the floorplan. All furniture and appliances were new in 2022, refrigerator NEW in 2023. The cottage features one primary bedroom with stacking laundry, along with an updated 3-piece bath and an additional area currently used as a bedroom outside the bathroom. The front of the cottage showcases large windows and a garden door leading to a generous tiered covered deck, perfect for entertaining and taking in the views. The front covered deck is a hub for entertaining. The backyard offers a custom African hardwood deck with a pergola, a brick patio, fire pit area, and a newer shed. Mature trees provide privacy, and there is ample space to park an RV. The lot backs to the lake hills to the west, providing shelter from the wind and high summer temperatures. Updates include plumbing, electrical, flooring, lighting, kitchen, bathrooms, PVC windows, Hunter Douglas blinds, siding, and both attached and detached decks. The property includes most indoor and outdoor furniture and a ride on mower. 2 portable AC units, one with heat, included. Shared well with potable water and a submersible pump, 750-gallon septic system. Enjoy the lake lifestyle with amenities such as a restaurant, 9-hole golf course, mini-golf, boating, fishing, and swimming at Lac Pelletier Regional Park. Located south of Swift Current, Saskatchewan, the park is easily accessible. Experience the magic of lake living firsthand - because life truly is better at the lake. (id:57557)
1072 110th Street
North Battleford, Saskatchewan
Welcome to the perfect starter home or revenue home with a tenant already in place. This home has all the charm! This home has been tastefully renovated, making it the perfect turn key home for a first time home buyer. Updates include, paint, flooring, new laundry room and new updated bathroom, newer water heater and updated windows throughout the years to bring piece of mind for years to come. Open concept layout, featuring the nice sized living room and into the kitchen. There is a bedroom located off the living room, along with main floor laundry as well. Outside features a large 14 x 22 shed for extra storage, plus a large yard for all your entertaining needs. Within walking distance to schools and amenities. Call today to schedule your viewing! (id:57557)
603 10 St
Cold Lake, Alberta
An unparalleled investment opportunity awaits just steps from the new Cold Lake lakeshore walkways, offering immediate access to the serene beauty and recreational possibilities of the lake. This compact home features 2 bedrooms and 1 bathroom, presenting a perfect canvas for a starter home, a cozy retreat, or a lucrative rental property. A valuable asset is the convenient back alley access, providing potential future garage development, or even separate access. This is a definite investors alert property, brimming with untapped potential; whether you envision modernizing the existing layout, expanding to maximize the prime location, or capitalizing on the high demand for lakeside rentals, the possibilities for future growth and increased value are abundant. (id:57557)
318-320 Duke Street
Saint John, New Brunswick
This 8-PLEX is well cared for, an above agerage property condition. It is a short walk from the upcoming new school & community park, in the South End of Saint John Peninsula, with the atlantic ocean in sight amd city center is just up the hill, a nostalgic landscape of historic buildings. this 3-Story bldg is minutes from the uptown amenities, recreational facilities, cruise ships, schools and the Irving Oil world wide head office. An off street paved parking is ample for all the tenants. Rents: Apt 1, $650 1 bedr, Apt 2, $993 1 bedr, Apt 3, $850 1 bedr, Apt 4, $882 1 bedr, Apt 5, $925 bachelor, Apt 6, $825 1 bedr, Apt 7, $862 1 bedr, Apt 8, $725 bachelor, laundry about $100/mo. Income total about $81,780 with wide ranging potential. Exp: Tax $8,588, Propane $7,552, Water $2,473, electr $1,198, insurance $4,240 (should be about $2,500). (id:57557)
4 2369 Malaview Ave
Sidney, British Columbia
ncredible opportunity to purchase this immaculate 3 bedroom, 2 bathroom townhouse in a prime Sidney location! A lovely enclave of only 8 homes bordering Roberts Bay and an easy walk to some of Sidney's best beaches, shops and amenities. This is a 12/10 location! Malaview Place blends the best of QUALITY, PRIVACY & AFFORDABILITY! The layout features a good liveable design...chefs will delight in the white kitchen complete with high-quality stainless steel appliances, quartz counters & an oversized eating island. Oak engineered hardwood flooring, custom millwork and an abundance of large picture windows bring south and east sunlight and brightness to the spaces. Lots of good storage areas with crawl space and large under staircase space. Built in 2020 by highly respected local developer Dallas Ruud, remainder of NHW is in place. This complex is perfect for active retirees, first-time buyers, or investors. No age restrictions, no rental restrictions, low monthly fees & your pets are welcome here! (id:57557)
2 - 50 Russell Street
Toronto, Ontario
Aug 20 - Sept 1 move-in. Fully Furnished 2nd+3rd floors avail for Sept 1 or possibly a few days sooner.. Move in with just your suitcases. Sunny and bright all day with windows on 3 sides. 2 Large separated bedrooms. 2 full bathrooms, skylight, chef's kitchen, 16' cathedral ceiling In living-dining rooms with large windows, 9' ceiling in bedrooms, 3rd floor primary bedroom with walk-in closet and "Harry Potter room" (hidden storage room). Walk out to private use deck from 3rd floor primary bedroom. The 2nd floor bedroom has double closet. Huge deck with furniture and umbrella. High end designer finishes. Steps to Bloor/Spadina Subway. UT Campus. Walk to Hospital Row in 15 min. (id:57557)

