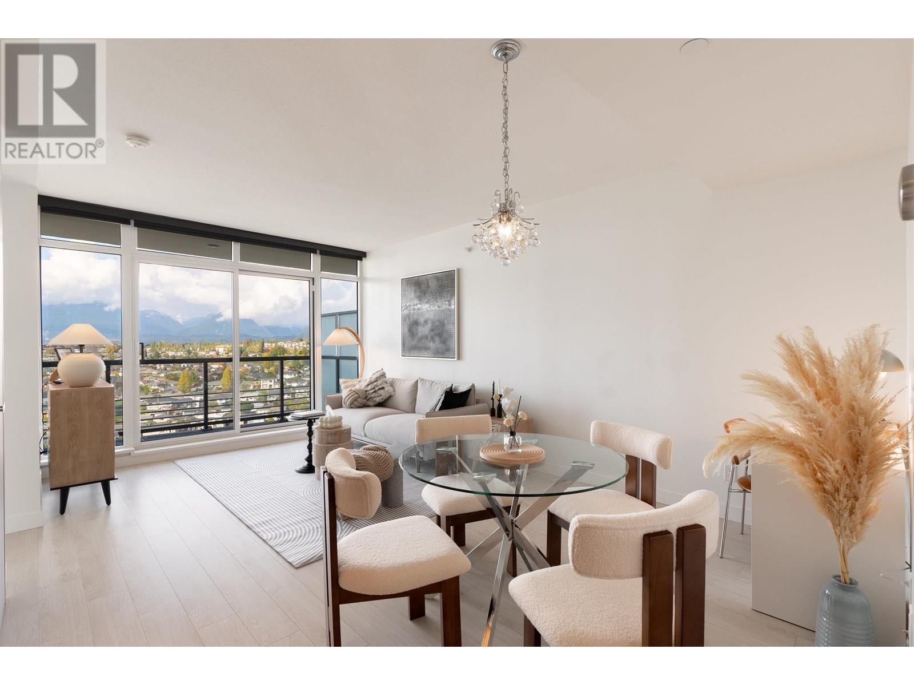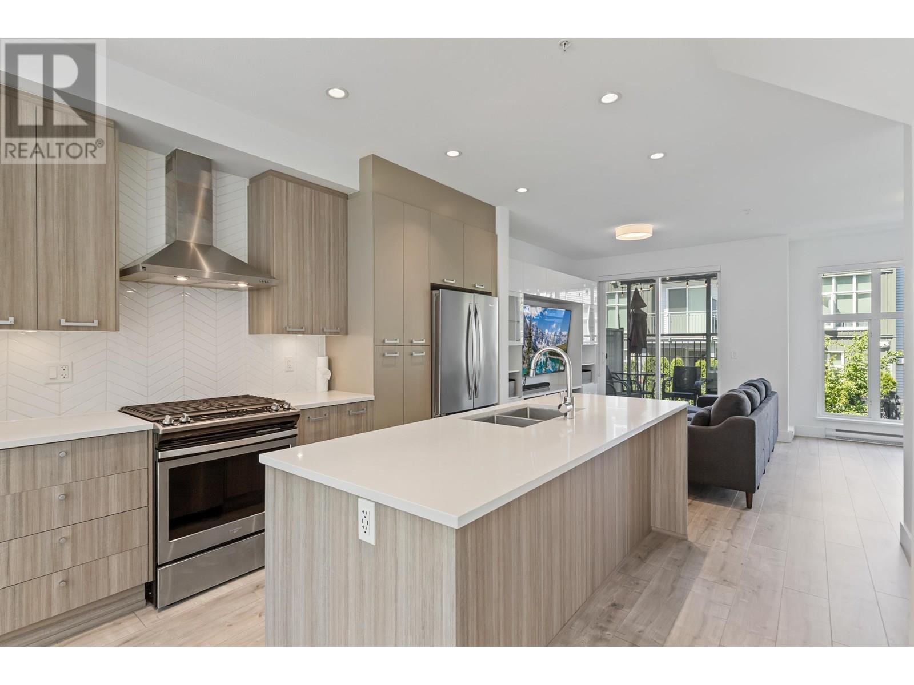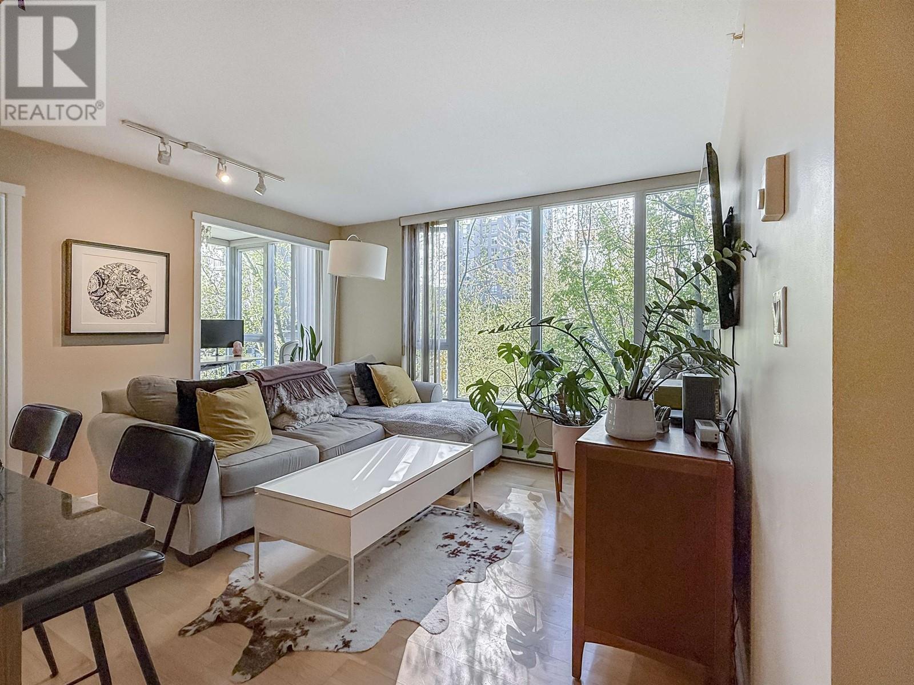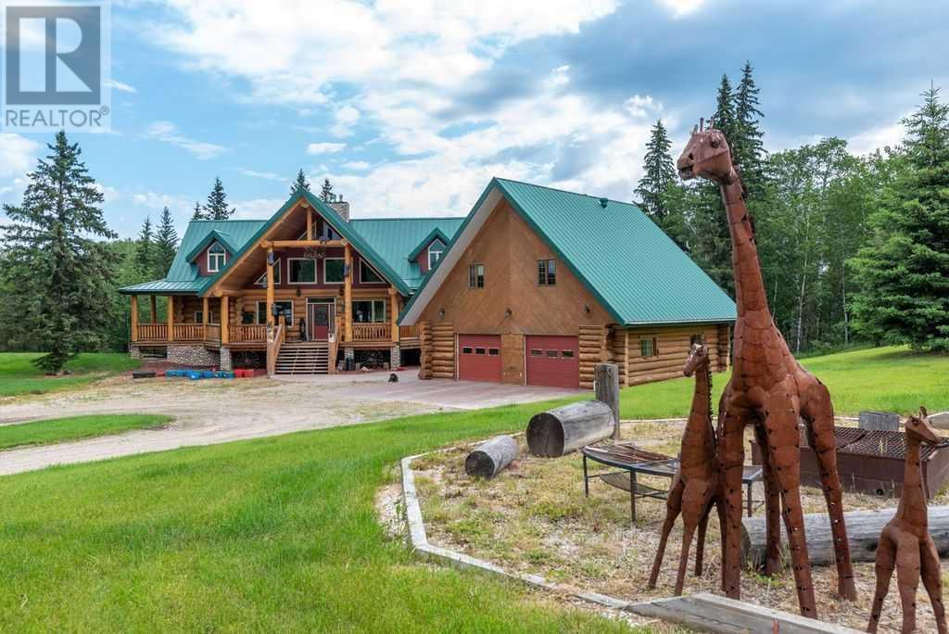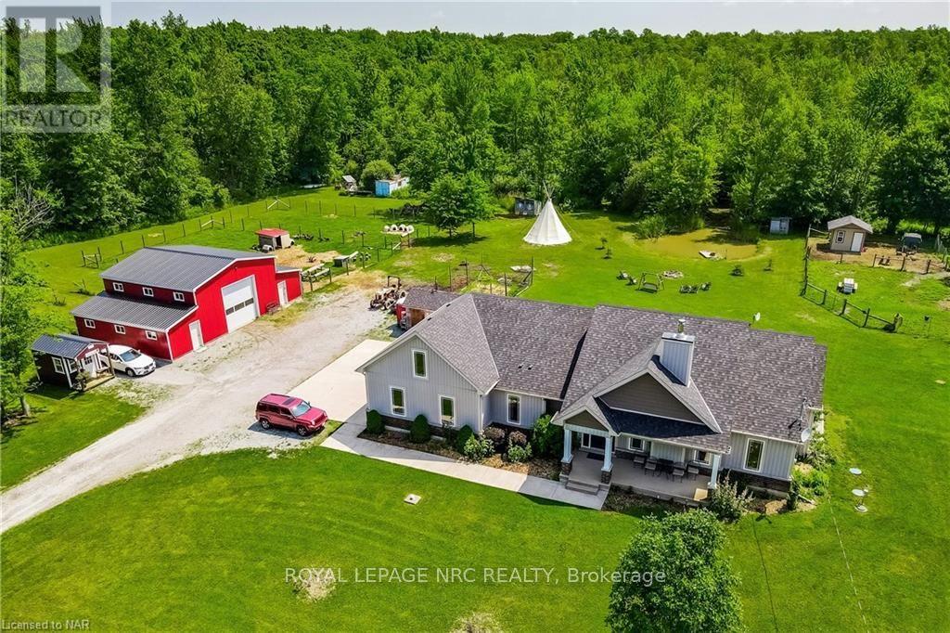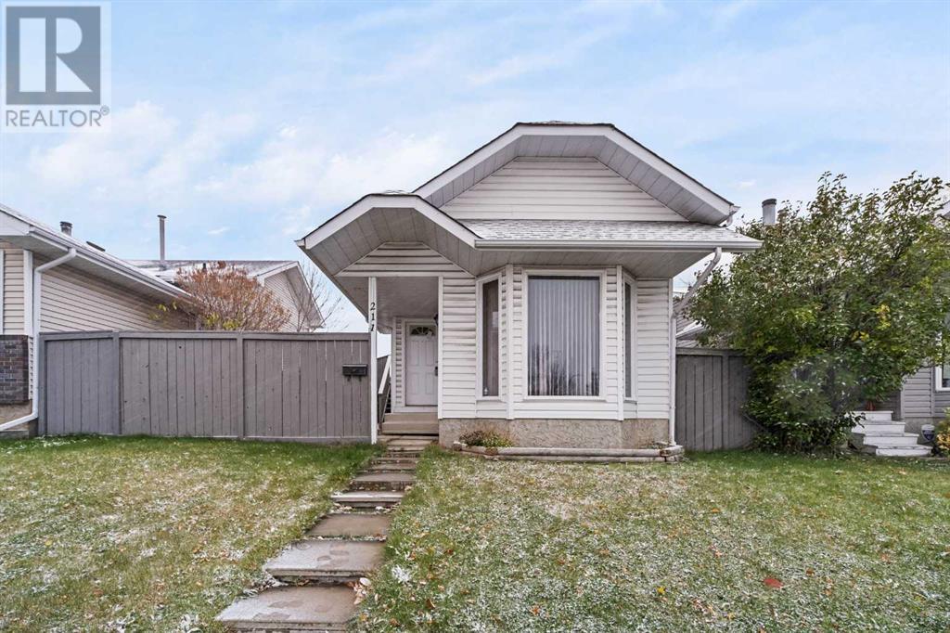2203 4720 Lougheed Highway
Burnaby, British Columbia
Conveniently located just steps away from Brentwood Mall. Experience a world of opulence at Hillside West by Concord Pacific! This magnificent 22nd-floor SKY Collection residence offers awe-inspiring views of the mountains and city. This home features two generously sized bedrooms, providing privacy and separation. Enjoy year-round comfort with air conditioning and smart NEST climate control. The kitchen is equipped with top-of-the-line Bosch appliances, and the bathrooms boast luxurious spa-like features. The exceptional amenities at Hillside West include a 24-hour concierge, a state-of-the-art fitness facility, a touch-less automatic car wash, music room, theatre, roof terrace, entertainment lounge, games room, pet spa etc. (id:57557)
202 371 Ellesmere Avenue
Burnaby, British Columbia
ESTATE SALE - Priced to move! Come and see. Offers presented as they come. You will be pleasantly surprised by this 2 BDRM 871 SQFT home with 2 baths, 4 newer appliances, storage #32, parking #34 and a very large balcony facing West. Great value for the discerning buyer in a wonderful Capital Hill location, close to everything. New windows & patio doors, plumbing, roof. Overall good condition. Cat / dog Okay. Heat and hot water included in maintenance. (id:57557)
416 - 7 Smith Crescent
Toronto, Ontario
Bright South Facing 2 Bedroom Queensway Park Condo. Backs Onto Queensway Park With Sport Utilities. Open Concept Layout WHigh Ceilings, Modern Kitchen W Central Island. Large Closets Provide Lots Of Storage Space. EV Ready - 1 Parking With EV Charging Outlet. CloseTo Public Transit, Hwy, Restaurants, Groceries, And Schools. (id:57557)
Unit 2 - 16414 Mccowan Road
Whitchurch-Stouffville, Ontario
Completely separate entrance unit with1 Living Room, 1 Big Bedroom, Eat-in kitchen. Perfect for Single. (id:57557)
111 20686 Eastleigh Crescent
Langley, British Columbia
Spectacular 2 bedroom+ Den Corner unit on the market for the first time.Welcome to Georgia West, Whitetail Homes' collection of exquisite condominiums in the heart of Downtown Langley. This Corner unit 2 BED+DEN (DEN can be used as home office, storage) has TOP OF THE LINE finishes including 9' ceilings, OPEN CONCEPT floor plan, stainless steel appliances, granite counters, high quality laminate flooring throughout,walk-in closet,and A/C in Master bedroom. 1 Parking and 1 Locker included. A great location which will be a future Langley Sky train station and only steps from shopping, schools, recreation, restaurants of charming Downtown Langley. Five-minute drive to Langley Memorial Hospital, Kwantlan Polytechnic University, Cascades Casino. (id:57557)
19 24076 112 Avenue
Maple Ridge, British Columbia
Modern comfort in a family-friendly community. Loaded with upgrades: Huge tandem garage with ample storage, epoxy floor, custom built-in cabinetry & storage through-out, new washer & dryer. Spacious light-filled main floor offers oversized windows with a chef-inspired kitchen: quartz countertops, large island, gas range, S/S appliances & new dishwasher. Living & dining space flow seamlessly onto the balcony, boasting (rare to find) tall railings & glass awning creating the safest patio for small children. Upstairs offers a primary room fit for a king size bed, WIC with custom built-in cabinetry & spa like ensuite. More features: Astro turf in yard, gas hook up & tankless hot water heater. Located near from Kanaka Creek, top-rated schools, shopping, parks & West Coast Express. (id:57557)
302 1010 Richards Street
Vancouver, British Columbia
The Gallery in Yaletown - This ONE bdrm & DEN suite great private lay out with lots of trees providing you an oasis in the city! NW corner suite, has a spacious, open-plan kitchen with full height cupboards, lots of counter space, S/S appliances, and gas range. Engineered maple hardwood floors throughout. Storage locker & one secured parking. Building amenities include gym, billiard room, roof garden, hot tub, resident caretaker and visitor parking. WALKSCORE 100 - everything is literally steps away; coffee, restaurants, shopping, transit. Pets & Rentals allowed. This is the perfect starter home or great for investors. Storage & Parking included, EV Visitor Parking (id:57557)
312 Cypress Street
Maple Creek, Saskatchewan
This affordable 3 bedroom home is centrally located in Maple Creek and offers the convenience of one level living. The home has had many upgrades including the large bathroom equipped with a soaker tub and separate shower. You will enjoy meal preparation in the spacious kitchen and cooking with the 5 burner gas stove; large pantry for extra storage. The living room and kitchen are located across the front of the house; this is west facing, so ample natural light. Many of the windows have been upgraded along with a small addition completed in 2010. The crawl space access is an actual set of stairs and plywood walls for a clean and dry space to store the Christmas tree and luggage. Central air is another perk of this house. Outside offers a ground level deck, a single car garage and a carport. This is a quiet street and a low maintenance home. Call for a tour - quick possession is possible. (id:57557)
62407 Range Road 431
Ardmore, Alberta
Dreaming of your own OASIS? Here’s a one-of-a-kind paradise of your own overlooking 160 acres of Pine trees, trails, crown lands and creeks. The craftmanship in this Log house is beyond your expectations and dreams. This 3-bedroom log house and four bathrooms and 3 bedrooms in the guest house. In the main house, you will be greeted with high ceilings living room and that country style feeling showing off your river rock fireplace, beautiful designed tile entry way c/w in-floor heating, and hardwood floors. The very spacious kitchen with an island, equipped with High end appliances (Elmira stove), a walk-in pantry, a mudroom and a 2 -piece bathroom. The very large dining room that can accommodate all your guest and family plus the breakfast area with access to the wrap around deck with spectacular view of the ravine. The upper level is just the best Master bedroom you ever have with two large walk-in closets for his and hers, master 6-piece ensuite with your raised bathtub with the towering trees view from the big window while relaxing and enjoying your me time, on the other side of the master bedroom you also have your own living room or office area that you can unwind and just watch your favorite TV show and another gas fireplace. In the basement it has a slab in floor heating so to keep your bare feet warm even in the winter time, and a large bedroom, 3 piece bathroom, a theatre room, best of the best it is equipped with an 85’ indoor archery range, laundry room with washer sink, furnace room, utility room equipped the best water softener, a walk out through the side of the house that you can sit and enjoy the outdoor and fresh air breeze overlooking the green space . The guest house has 3 bedrooms a kitchenette and the 2-boiler heated detached garage. Also, you have a 60’x45’ Quonset with work shop and a 35x28 insulated barn that currently houses donkeys. Moreover, all the bathroom sinks are imported from Mexico, the dining room set, and all the trophies has a s tory. This is a very private property that offers you a year-round adventures like hunting, hiking, quadding, and horseback riding and an investment opportunity to turn it into something recreational for the Winter and Summer. Also, the property has an oil well lease with a $2,900 revenue per year. This is very secluded, gated property and you have all the privacy! (id:57557)
4511 Miller Road
Port Colborne, Ontario
SUBSTANTIAL PRICE DECREASE! Sellers are motivated and looking forward to receiving an offer. Attention nature enthusiasts, homesteaders, hunters, and mechanics, escape the chaos of city life to this one of kind rural property. This home was custom built by the original owners for a homesteading lifestyle and is situated on 37+ acres of mainly forested property. Features include engineered hardwood flooring and ceramic tiles throughout, 9' ceilings, large Pollard windows, wood burning fireplace in the living room, main floor laundry with adjacent shower room, and a separate dining room with patio doors to the covered rear porch. The primary bedroom features a walk in closet, electric fireplace, spacious spa-like ensuite with claw foot soaker tub and separate shower. An additional bedroom and den with French doors are located at the opposite side of the house with a 4 piece bathroom. Newer insulated 30x50 barn (2018) is a mechanics dream with a car hoist, hydro and underfloor heating. Outdoor features include covered front porch, covered and fenced rear patio area and covered rear deck, green house, farm shop (she-shed), 18' teepee with heavy duty canvas (2022), portable toilet, 2 fenced areas for animals, chicken coops, ponds, and a large garden area. The basement is currently used for storage, but has high ceilings and is suitable for finished space. There is parking for multiple vehicles and an attached double garage with concrete apron. Secondary access to the property from White Road. Convenient location central to Niagara Falls (12 min drive to new South Niagara hospital site), Welland (9min drive) and Port Colborne (9min drive).Whether you want to hunt deer and turkeys in your own forest, commune with nature walking the trails, go ATVing, grow your own food, raise livestock or simply enjoy living in a rural setting, this could be your opportunity to secure your place in agricultural zoning with a multitude of possibilities. (id:57557)
4322 4a Street Sw
Calgary, Alberta
4322 4A Street SW offers a rare opportunity to live in a home that truly connects with its surroundings. Nestled on a 50' x 120' corner lot in the heart of Elboya, this 6-bedroom custom-built home backs onto Stanley Park—steps from the Elbow River, tennis courts, pool, and pathway system. It's inner-city living with space, privacy, and nature at your back door.With over 3,800 sq ft above grade and a fully developed basement, the home is designed with both everyday family life and entertaining in mind. A front office, formal dining room, and open-concept living space create a natural flow. The kitchen is equipped with granite countertops, a large island, high end appliances including Sub-Zero, Miele, and Wolf, a built-in espresso machine, custom cabinetry, and a walk-through butler’s pantry connecting to the dining room.Upstairs, you’ll find four generous bedrooms, a central loft, and a laundry room. The primary suite is a private retreat with a walk-in closet, a double-sided fireplace, and a spacious 5-piece ensuite featuring heated floors, a towel warmer, and a steam shower.The lower level offers more room to gather and unwind—with stained concrete floors, a rec room, wet bar, wine room, fitness area, two additional bedrooms, and two bathrooms.Practical features include triple-pane windows, solid core doors, a 12-zone smart audio and lighting system, brand new carpet, and Hunter Douglas blinds. The oversized 4-car garage is finished with heated floors, offering ample space for vehicles and storage.While the home is not in the floodway or fringe, it was designed with peace of mind in mind: three sump pumps and raised mechanical systems are in place.A rare combination of location, space, and thoughtful construction—this home offers a long-term opportunity in one of Calgary’s most sought-after communities. (id:57557)
211 Sandstone Drive Nw
Calgary, Alberta
Look No further! NEW LOWER PRICE! Discover this beautifully upgraded cozy single-family home in the sought-after NW community Sandstone. Featuring 3 spacious bedrooms, 2 bathrooms, and a generous Southwest facing Sunny Backyard for your future garage development etc. Large floor to ceiling bay window in the bright living room. Jet tub in the lower level bedroom. Notable upgrades include Freshly painted ceilings and walls. New bathtub and faucets. New tiles installed. New vinyl plank flooring throughout throughout the house. Updated fence and wrap-around deck with a fresh coat of paint. Repainted window frames inside and out. New quartz countertops with a new sink and faucet. New 40-year roof shingles. This 4-level split offers both comfort and style. Perfect for families looking for space and affordability! Close to parks, public transit hub (bus route #3 directly to Downtown) , schools and shopping centers. ACT NOW before it’s gone! (id:57557)

