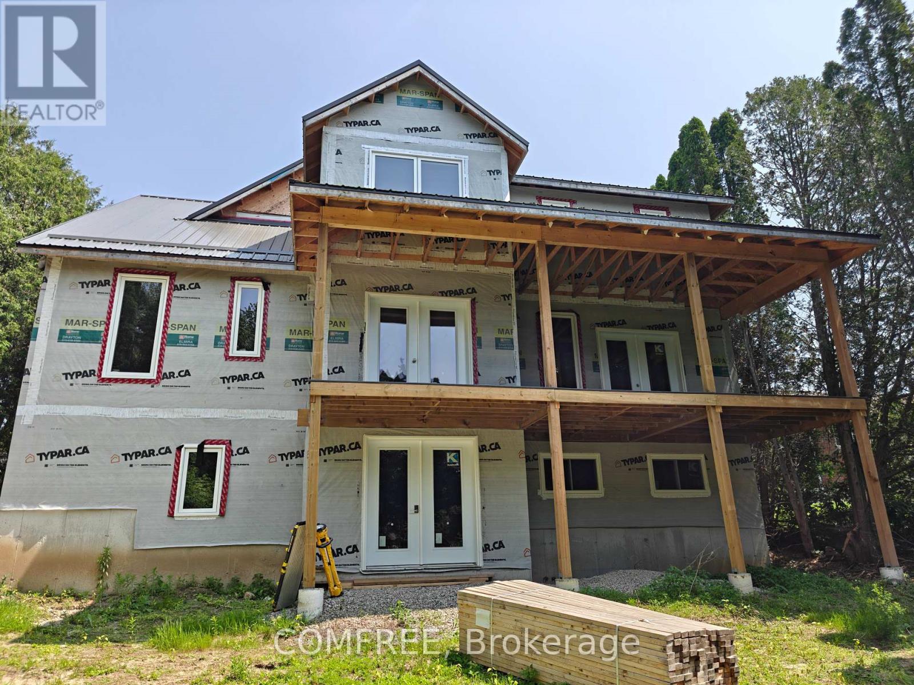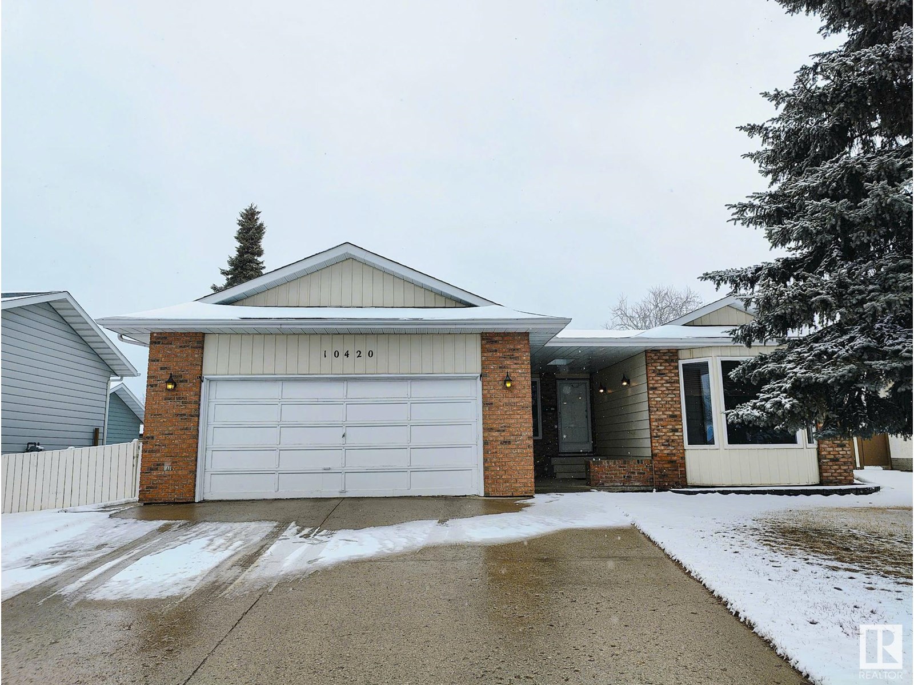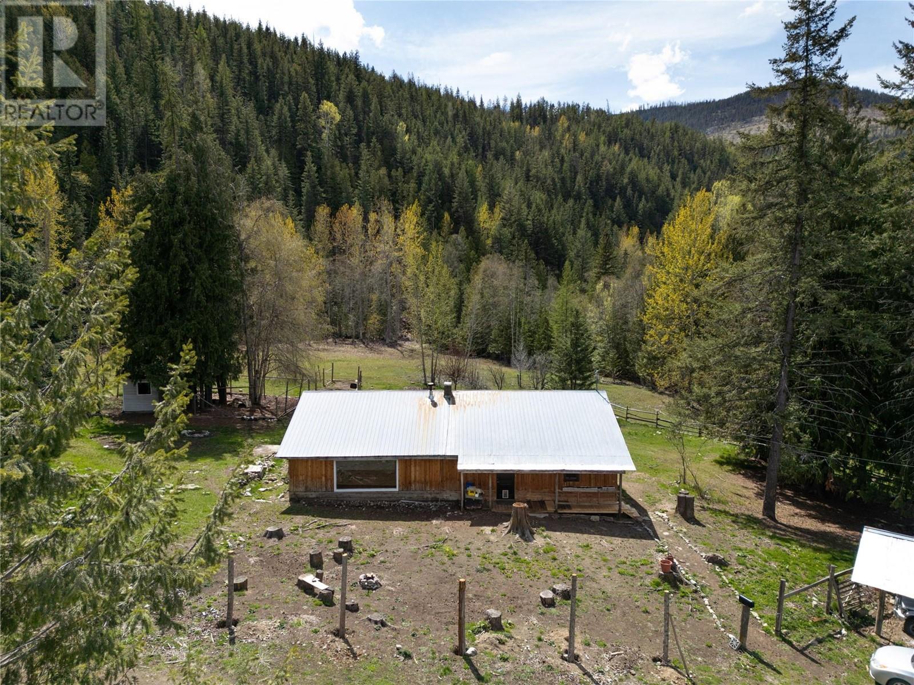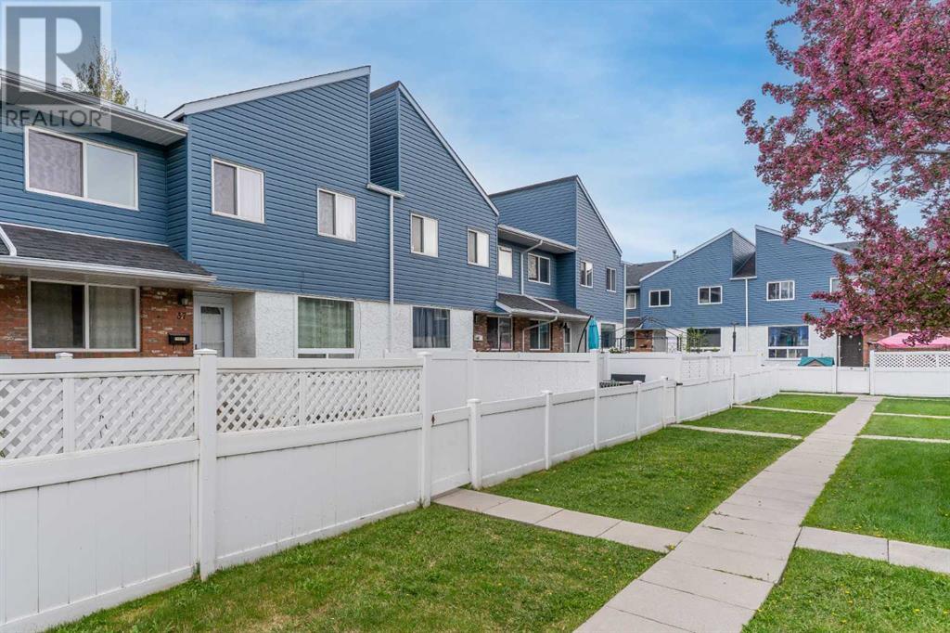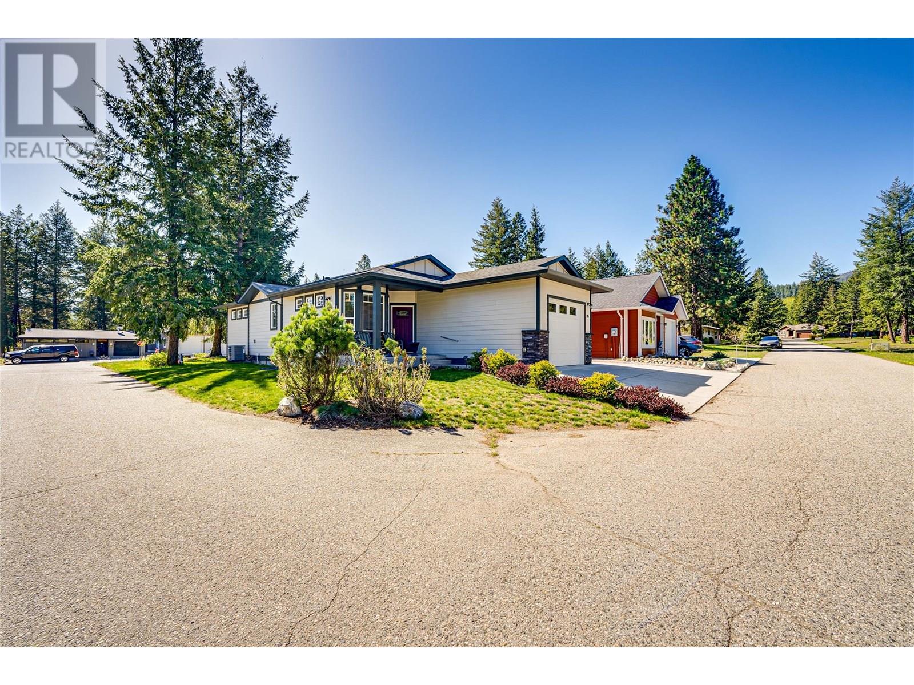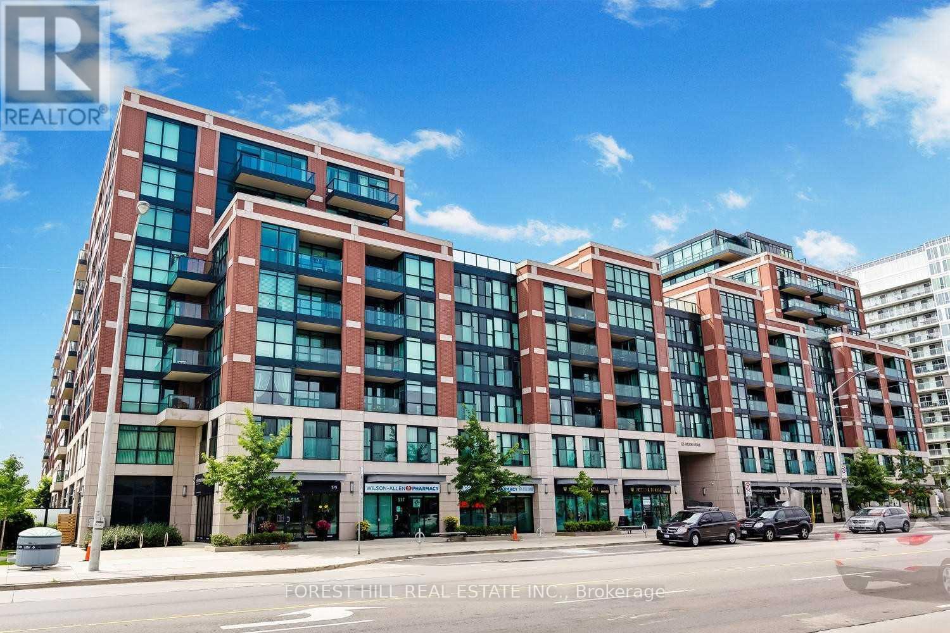310 - 1585 Markham Road
Toronto, Ontario
Prime Location. Professional office for rent in Markham and 401. Entire office for rent. Unit is fully vacant and can be refurbished according to your needs. Ideal for service oriented businesses, such as Accounting Firms, Lawyer Offices, Insurance Brokers, Engineering/Architecture Firms, IT Firms etc. Rent includes one underground parking space. Visitor parking available with pass. Base-rent does not include TMI and Utilities. Tenant has to pay the Rent + Condo Maintenance Fee + Property Tax. Tenant has to purchase their own insurance and pay for utilities.Condo Maintenance Fee $659.21/month (Year 2024)Property Tax $424.75/month (Tax year 2025). (id:57557)
268 Tunis Street
Ingersoll, Ontario
A Unique Opportunity for a Custom Build on Private Tunis Street Lot. Nestled behind a screen of majestic tall cedar trees, this exceptionally private property at 268 Tunis Street offers a rare opportunity to bring your dream home to life. This custom-designed, two-storey home is a canvas awaiting your personal touch, with a spacious 2,387 sq. ft. floor plan that is larger than it appears from the street. The thoughtfully designed layout includes four bedrooms and four bathrooms, providing ample space for a growing family or those who love to host. The heart of the home is illuminated by beautiful French doors that bathe the space in natural light and open onto a large back deck, perfect for summer evenings and overlooking a generous yard with a cleverly hidden play area for children. The expansive 66' x 132' lot provides plenty of room for outdoor activities and includes a designated space for a future detached garage in the backyard. Situated in a highly desirable and friendly neighbourhood, this home is just a short and safe walk for the kids to local schools and a leisurely stroll to the charming downtown Ingersoll. The Opportunity: This home is currently in the construction phase, offering the unique advantage for you, the buyer, to select your own finishes and truly make it your own. Included in the current price: A brand new, high-efficiency furnace and air conditioning unit will be installed. The plumbing will be fully roughed-in upon closing. Seize this chance to get in at the ground level. The price is scheduled to increase upon the completion of the electrical and siding work. Act now to customize these crucial elements to your exact specifications and taste. (id:57557)
769 Klo Road Unit# 203
Kelowna, British Columbia
Fantastic Central Kelowna Location! Welcome to Creekside Villas, a bright and spacious 2-bedroom, 2-bathroom unit located on the quiet side of the building. This well-maintained home offers plenty of natural light and has been updated throughout, featuring fresh paint, new flooring, a brand-new dishwasher, and new heaters with updated thermostats. The 3-piece ensuite boasts a new tub and shower insert for added comfort. Enjoy outdoor living on the covered balcony, perfect for relaxing or entertaining. Situated in an unbeatable location, you’re within walking distance to Mission Park Shopping Centre, Okanagan College, Kelowna Secondary School, restaurants, parks, and beautiful Okanagan Lake. Creekside Villas offers outstanding amenities including a heated outdoor saltwater pool, fitness room, sauna, hot tub, and guest suite. Family-friendly complex with rentals allowed and pet-friendly policies: 2 pets allowed (1 dog & 1 cat OR 2 cats allowed, 15"" at shoulder) (id:57557)
5711 Norasea Rd
Nanaimo, British Columbia
Enjoy ocean and mainland mountain views from this spacious home with multiple decks and outdoor areas to enjoy. The main level offers four bedrooms including a primary with walk-in closet, access to the back deck, and four-piece ensuite with jetted tub and separate shower The gourmet kitchen features an island, eating bar, skylight, and breakfast area, and is open to the family room with gas fireplace. There’s also a formal dining room, living room with a second gas fireplace, and a four-piece main bath. The lower level includes a den, bedroom, four-piece bath, laundry with storage, and an unauthorized one-bedroom suite with four-piece bath. Enjoy mature landscaping, a fenced yard with garden beds, large patio with firepit, irrigation system, and access to the yard from both levels. Additional features include an oversized double garage, air conditioning and storage room. See feature sheet for more info. All data and measurements are approx and must be verified if fundamental. (id:57557)
1407 - 11 St Joseph Street
Toronto, Ontario
Looking for a condo with character to call your own as a sound investment? Come home to Eleven Residences and be greeted by the beautiful red brick podium, solid wood double doors and classical detailing, exemplifying Old Toronto architecture. This condo combines traditional designs with modern luxuries. Unit 1407 has been lovingly renovated by long term owners and offers 975 square feet of functional space with 2 spacious bedrooms and 2 bathrooms. The floorplan spread over two levels offers privacy and practicality. This sleek kitchen is equipped with full-size stainless-steel appliances, stunning quartz countertops and a generous pantry. The open concept living and dining rooms make entertaining a breeze. The primary bedroom is not what you'd expect with condo living it accommodates a king size bed with room to spare and his-and-her closets with organizers. The second bedroom features coffered ceilings, pot lights, works well as a guest room or office and has equally large closet space. Having 2 HVAC units (one on each floor) offers practical temperature control. Living in this area is like having your own personal chef to satisfy all your food cravings. Grab a bite or drink immediately outside your doorstep at Bar Volo, Lao Lao, Raijin Ramen or The Alley (nice change of scenery when WFH with a bubble tea in hand). A short walk brings you to the University of Toronto, entertainment, restaurants, amenities, Wellesley TTC allowing easy travel around Downtown Toronto. This unit is the total package - 1 owned underground parking and 1 owned storage locker included! (id:57557)
1007 - 6 Greenbriar Road
Toronto, Ontario
Welcome to the Brand New luxurious Codon located in a mid-rise boutique building at the heart of the prestigious Bayview Village community, Fabulous & Sunfill West unit, Excellent open-concept layout,1+1 bedrooms. Den can be used as 2nd bedroom! Laminate flooring throughout, modern kitchen designs with Brand New integrated appliances, 9' Ceiling.Steps To Bayview Village Shopping Mall, YMCA, IKEA, Dining, Groceries, Shopping,Close to Sheppard transit & Bayview Subway Station, minutes Easy Access To 401 highways DVP & Gardiner, Great Location! (id:57557)
982 Highway 8 Highway
Hamilton, Ontario
Own a remarkable piece of history with the legendary and recently renovated Langside/Jacob Smith House, set on a 104.98 x 280 ft lot. Originally built in 1847, the home features an expansive extension added in 1867. With four separate entrances, this exceptional 4-bedroom, 2-bath residence blends 19th-century character with modern comfort. A large covered front porch offers the perfect spot to enjoy morning coffee or an evening nightcap, surrounded by the sounds of the Niagara Escarpment. Engineered hardwood flooring flows throughout, accented by exposed beams and professionally refinished original radiators. The home operates on a dual system: radiator heat and forced air natural gas A/C, providing year-round efficiency and comfort. Enjoy a spacious living room illuminated by pot lights and anchored by one of two inviting gas fireplaces. The bright family room, located in the rear extension, offers the perfect space for casual relaxation or entertaining guests. At the heart of the home, the chef-inspired eat-in kitchen boasts quartz countertops, a sprawling island, premium KitchenAid appliances, a gas stove, and a generous walk-in pantry located just off the convenient mud room entrance. A well-equipped laundry room with Electrolux appliances and built-in storage adds functionality and everyday ease. Both children's bedroom includes a built-in desk, while the primary suite offers an abundance of natural light that pours through the large windows, along with two built-in closets. Additional highlights include central vac, an attached 1-car garage with inside entry, two electrical panels (home & garage), and ample built-in storage throughout. UNIQUE FEATURE: Includes an authentic root cellar in the basement. A rare opportunity to own a home where heritage charm meets modern family living on a spectacular lot. (id:57557)
10420 18 Av Nw
Edmonton, Alberta
RENOVATED & WELL KEPT LARGE BUNGALOW IN SW KEHEEWIN AREA. MAIN FLOOR HAS LIVING ROOM, DINING ROOM, UPDATED KITCHEN OVERLOOKING THE FAMILY ROOM, FAMILY ROOM HAS FIREPLACE & PATIO TO DECK, 3 BEDROOMS, 2 FULL BATHS. THERE IS A SEPARATED STAIRS TO THE BASEMENT FROM THE BACK DOOR. BASEMENT IS NICELY FINISHED WITH A BAR IN THE FAMILY ROOM, 3 OTHER BEDROOMS, FULL BATHS, LAUNDRY & FURNACE AREA. NICE FENCED BACKYARD (id:57557)
1538 Creighton Valley Road
Lumby, British Columbia
PRICED BELOW ASSESSED AND APPRAISED VALUE!! Welcome to your rural-living paradise! This 150+ acre mountain side farm property could be exactly what you’re looking for to lean into the Okanagan country lifestyle. This property features a number of outbuildings, including a shop, meat hanging room, paddocks, and barns, as well as 4 dwellings for a unique multi-generational living opportunity. The homes are a 1569 sqft 3 bed, 2 bath modular (electrically certified). A 768 sqft 2 bed, 1 bath modular (electrically certified). A 286 sqft Cottage with 3 piece bath room, kitchen and 2 lofts. And a 1000 sqft 1 bed, 1 bath loft above the shop. As well, there is an excavated homesite ready for your plans for a full-size home with an established septic field. Gravity fed water system from Creighton Creek with a 13,000 gallon cistern provides water to the property. Surrounded by crown land and several Forest Service Roads, this mountain side is an exceptionally private playground for snowmobiling, 4-wheeling, dirt biking, and horse back riding. Just 15 minutes to Lumby and 40 to Vernon. Vendor Take Back Financing may be available. For more information, call listing agent. (id:57557)
37, 4769 Hubalta Road Se
Calgary, Alberta
Uniquely affordable opportunity, in a well-maintained complex where most of the exterior maintenance has been renovated and upgraded within the past decade: roofing, rainware, windows, doors, landscaping, fencing, vinyl siding - the rest is stucco and brick. There are fewer than 2 dozen Active 3 Bedroom homes over 1100 square feet in the whole City of Calgary under $340k. This beautiful 2-storey townhome has the more rare combination of recent updates, stylish finish, window coverings, 1.5 bathrooms, in-suite laundry, a mostly developed 481 square foot full basement with window and faces a green walking path area in a convenient central community between Elliston Park and International Avenue. The foyer area includes a hanging closet, and the wall beside can have a bench/hook area easily. On one side is the full-depth laminate-floor living room, larger than many single family homes, so allows room for seating, TV, entertainment plus possible desk area. The huge window overlooks the large NW privately fenced yard, complete with grass, garden bed and concrete patio. Unbelievably, Century Manor allows personal landscaping with permission from the Board, encouraging pride of ownership. To the other side of the entry is the open herringbone-designed dining room and L-shaped kitchen, large enough to offer room to expand the cabinetry and/or counterspace and larger gatherings can easily be accomplished as often as desired. A pantry closet and updated half bath complete this level. Up the newer carpeted stairwell are three over-sized bedrooms, all of which are deep enough for seating or desk areas, the primary also having a deeper full-width step-in closet. The upper floor also has a deep cubby, that could be converted into a built-in for linen, cleaning supplies or games, and the full bathroom has both a tub and shower unit in addition to the vanity. Last but not least, the complete basement level includes a versatile open recreation, media or games space that can accommod ate a large study space as well, and the area is finished with full electrical and drywall, vibrant paint, and beverage/snack ledge surrounding the back wall under the window. There is a good-sized hobby room that could be utilised for temporary guest use, and a massive laundry area with compact utility mechanical area and under-stair storage can easily handle a second full bathroom if so desired. Dover is an incredible, diverse community, close to all access routes, with numerous schools, parks, tennis courts, a public pool, shopping, transit, and close to the core, golf courses, and more. There will be open houses available but this home won't be around long. (id:57557)
270 Grouse Avenue
Vernon, British Columbia
Welcome to 270 Grouse Avenue in Parker Cove! This immaculate home is situated on a well-manicured corner lot, offering an inviting environment for you and your family. Step inside to discover a spacious main floor with a bright living room that seamlessly flows into a fabulous kitchen equipped with stainless steel appliances, an island perfect for casual meals, and ample storage space. The large master bedroom boasts a generous walk-in closet and a full en-suite bathroom, providing a private retreat. Additionally, you'll find a cozy den, a convenient laundry area, and a stylish 2-piece bath on the main level. The lower level offers a huge family room, providing plenty of space for relaxation or entertainment, along with two comfortable bedrooms and a full bath for guests or family members. The property is packed with features to enhance your living experience, including underground sprinklers for easy lawn maintenance, a heat pump for year-round comfort, an attached garage for your convenience, and a covered side patio — ideal for enjoying outdoor meals or morning coffee. There's even built-in vacuum with a handy crumb catcher in the kitchen. This home is available on an annual lease of $3,455.83, which is registered until 2043, making it an attractive option for budget-conscious buyers. Residents of Parker Cove also enjoy access to over 2,000 feet of pristine Okanagan Lakefront, complete with a playground near the beach, perfect for families and outdoor enthusiasts alike. With its spacious layout, great features, and desirable location, this well-maintained home in Parker Cove offers great value. The seller will consider all reasonable offers. (id:57557)
606 - 525 Wilson Avenue
Toronto, Ontario
Don't Miss this Incredible Opportunity for Immediate Ownership at Gramercy Park in Wilson Village. This Spacious, 600+ Sqft 1 Bedroom with Oversized Den, Brand New Floors, a Sunny Balcony and private court yard views is waiting for you to put your own finishing touches on it! Buyer will receive a $5000.00 credit towards a new appliance package. Parking Space and One locker is included for your convenience. Enjoy the easy lifestyle of an established and mature condominium community with a perfect mix of families, young professionals and retirees. Well maintained and managed, Gramercy Park boasts a list of amenities and conveniences available to their Residence including 24 Hour Concierge, Security Service and Cleaning Staff, Indoor Pool & Hot Tub, Fully Equipped Exercise Room with Yoga Studio, Bike Storage, Electric Car Chargers, Visitor Parking, Event/Party Room with Private Dining Room, BBQ Patio, Dog Run, Pet Spa, Media Room, Library and More! A fantastic and convenient location for professionals and commuters, steps to the TTC and Public Transportation, Yorkdale Mall, Downsview Park, Minutes to Hwy 401, and a great mix of local Shops, Restaurants, and Specialty Stores in the area. (id:57557)


