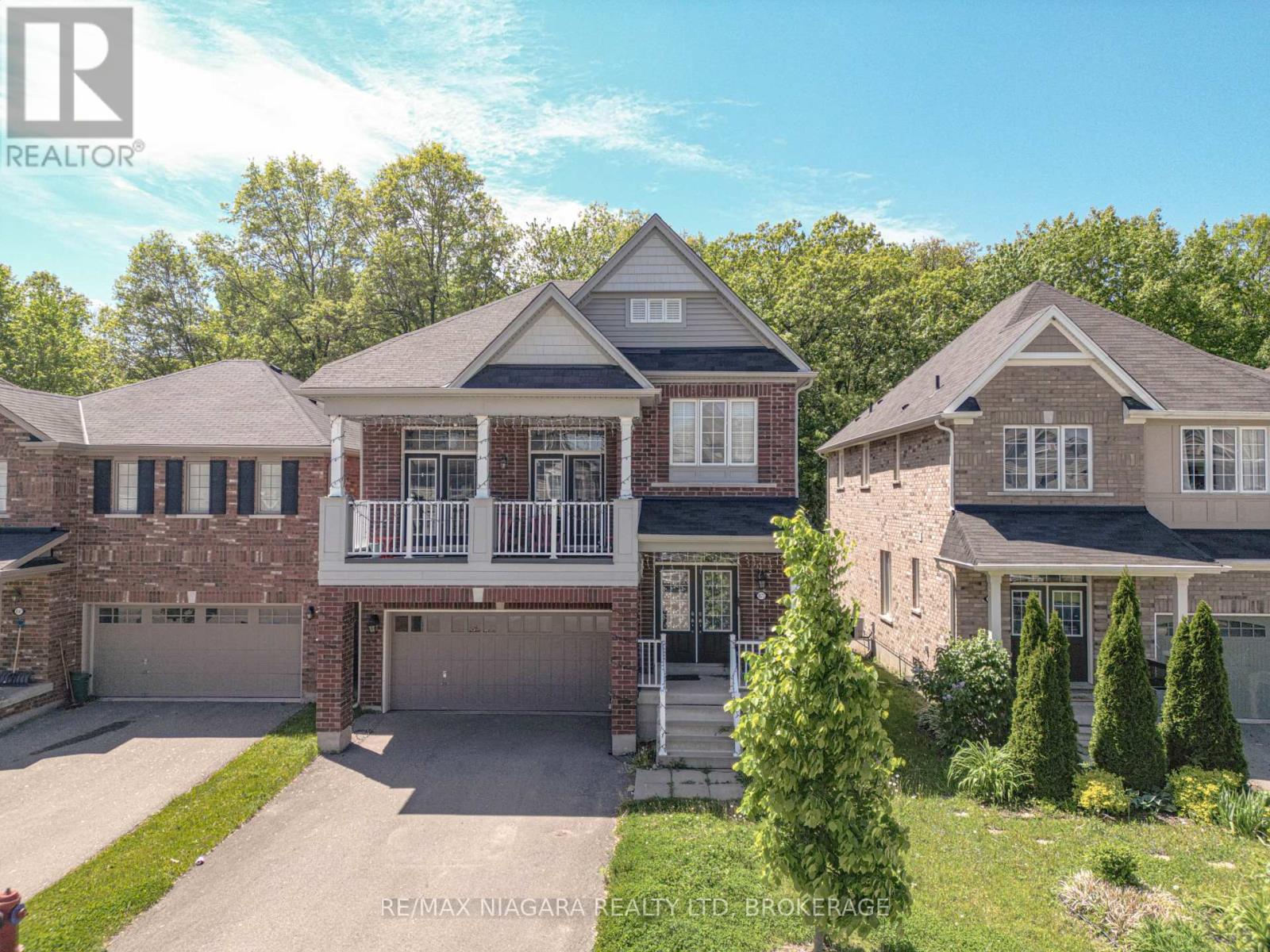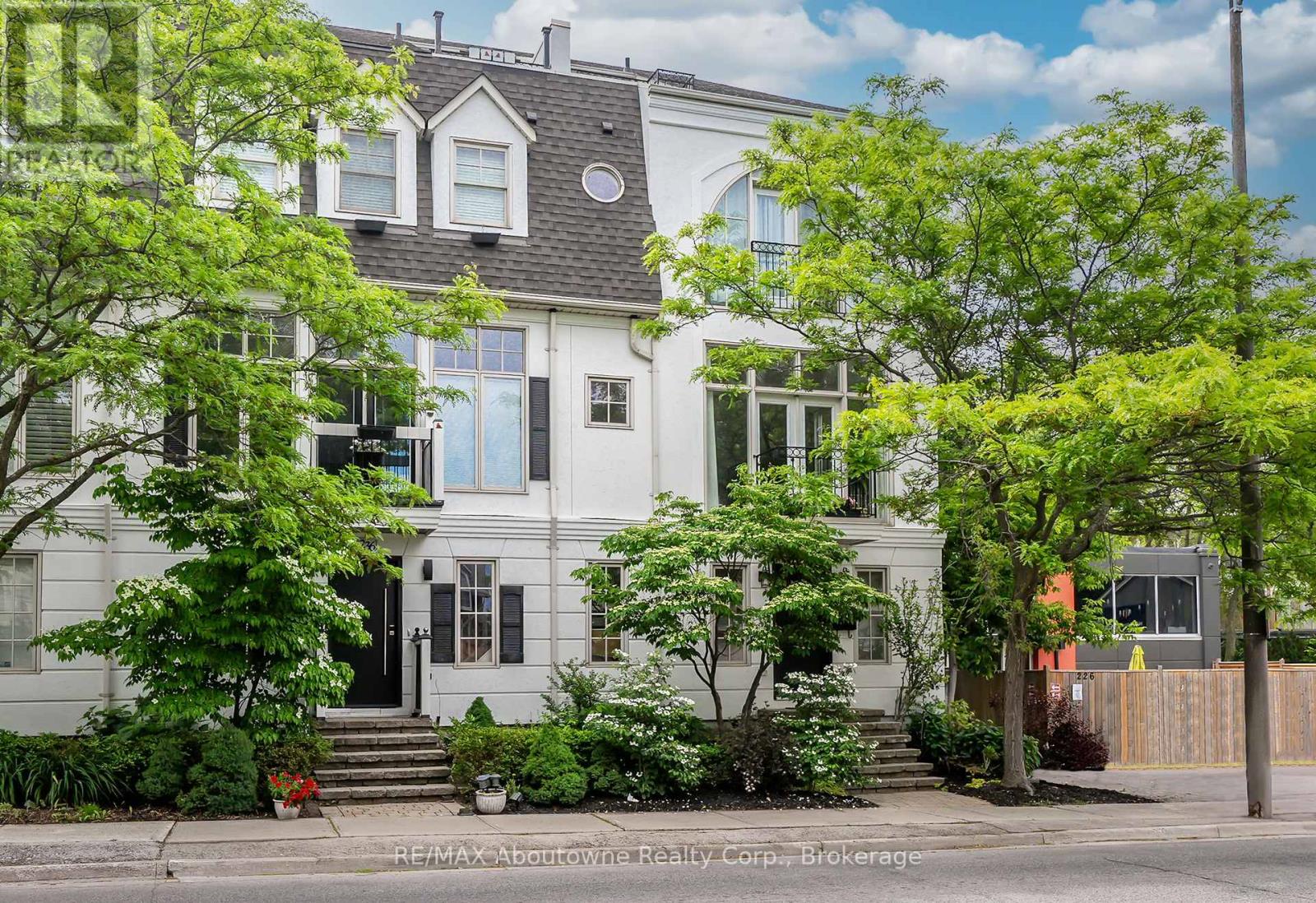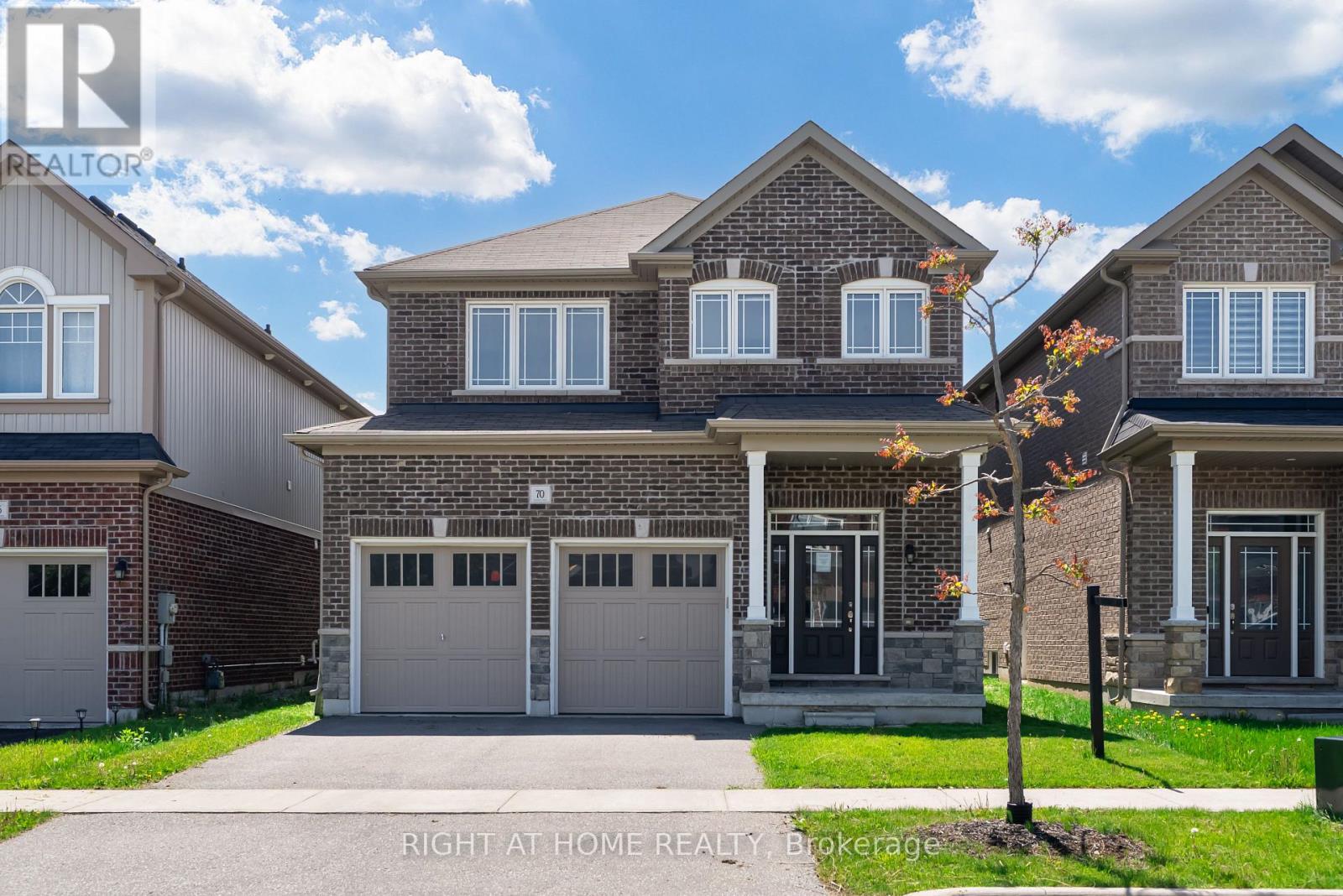115 Edgar Street
Welland, Ontario
Welcome to your dream home, perfectly situated just steps away from the highly sought-after Chippawa Park! This beautiful brick residence is nestled on a large corner lot adorned with mature trees and a fully fenced yard. Boasting 5+1 bedrooms and 3 bathrooms, this home is designed for comfortable family living. The spacious master suite features a large private balcony where you can enjoy your morning coffee or unwind in the evening. Cozy up by one of the two fireplaces with loved ones. The finished basement, complete with a walkout and garage access, provides additional living space and versatility. Entertain with ease in the open-concept kitchen and dining area, featuring granite countertops and stainless steel appliances. Step outside from the kitchen onto the patio that leads to a deck, perfect for summer gatherings or relaxing in your fully fenced yard. The inviting family room is a highlight, showcasing pot lights and a stunning ceiling design, along with large windows that fill the space with natural light. A bedroom on the main floor, featuring its own fireplace, offers the perfect option for an office or hobby room. Upstairs, you'll find 4 additional natural bedrooms, ensuring ample space for family and guests. This home features unique interior brick walls full of characters, making it truly feel like home. With an owned hot water heater and a furnace thats only two years old, you can enjoy peace of mind with modern conveniences. Fully finished walk-out basement boosts a recroom, a 6th bedroom, laundry area and another full bath. Conveniently located near Seaway Mall, Niagara College, and easy access to highways, this property offers the perfect blend of suburban serenity and urban accessibility. (id:57557)
8573 Sweet Chestnut Drive
Niagara Falls, Ontario
Backing Onto Tranquility | Stylish 2-Storey with Walk-Out Basement & Upper-Level Family Room located on a premium lot. Welcome to this beautifully designed 2-storey home nestled in a desirable family-friendly neighbourhood, backing directly onto mature trees, this property offers the rare combination of modern comfort and natural serenity. Step inside to find an open-concept layout with a bright, designer kitchen featuring quartz counters, stainless steel appliances, custom backsplash, and an oversized island perfect for entertaining. The main floor flows effortlessly with contemporary finishes, large windows. Upstairs, you'll love the spacious second-floor family room with patio doors that lead to a large covered balcony. The upper level also includes 3 generously sized bedrooms and a luxurious primary bedroom suite with walk in closet and ensuite bathroom. Plus upper level laundry room Bonus: The full walk-out basement is ready for your finishing touches create an in-law suite, recreation space, or income potential. Enjoy Local Golf, Wineries and excellent restaurants, shopping, all within minutes. Convenient access to Highways 406 / QEW, for access to Toronto or USA, just a short drive away.... . (id:57557)
918 Concession Road
Fort Erie, Ontario
Located in Fort Erie's sought-after Lakeshore community, this well-maintained raised bungalow offers comfort, functionality, and timeless appeal - ideal for families, professionals, or retirees seeking a move-in-ready home with thoughtful updates throughout. The property features 3+1 bedrooms, 2 full bathrooms, and over 1,300 sq. ft. of above-grade living space, complemented by a fully finished lower level that adds flexibility for entertaining, working from home, or hosting guests. The main level features an open-concept layout filled with natural light from large windows, creating a warm and inviting atmosphere. The eat-in kitchen includes ample cabinetry, a stainless steel oven, tile flooring, and direct access to a private backyard deck - perfect for barbecues and outdoor dining. Stylish and durable vinyl flooring and neutral tones offer a clean, modern feel throughout. The main floor also includes three spacious bedrooms, each with spacious double closets to meet your storage needs, and a 4-piece bathroom with a separate tub and stand-up shower. The finished lower level provides a large rec room with pot-lights, a fourth bedroom, a 3-piece bathroom with a stand-up shower, a home office, a laundry area with a laundry sink, and a utility room. Additional highlights include an attached garage, a private double driveway with ample parking, central air, and gas forced-air heating. The spacious, fully fenced backyard offers plenty of room to garden, play, or relax in privacy. Conveniently located near schools, parks, shopping, and just minutes from the QEW and Peace Bridge, this home is ideally positioned for easy commuting and everyday convenience. (id:57557)
97 Arco Circle
Vaughan, Ontario
Modern 3-Bed, 4-Bath Semi-Detached in Vaughan!97 Arco Circle offers a bright, stylish home with a brand-new kitchen, engineered hardwood floor, California shutters, and upgraded bathrooms. No carpet upstairs, attic insulation, and 3 parking spots add extra comfort and convenience. Just minutes from Maple GO Station, top schools, and shopping. No sidewalk in front for easy access! Don't wait your dream home in Vaughan awaits. Note: House was stagged and currently no furniture in the house. Washer & dryer is different than in virtual tour pictures. (id:57557)
3880 Wilkinson Rd
Saanich, British Columbia
Perched at the quiet end of Wilkinson Rd and overlooking South Valley’s newer homes sits this 2021 Custom-Built 6 bed, 5 bath Modern Farmhouse with legal suite on a large, private, level lot with tons of parking! High-end features include a 3 Zone HVAC system, on-demand hot water, and Custom Hunter Douglas motorized blinds. The main level offers a cedar-vaulted entry, heated tile, hardwood floors, spacious office, open-concept living/dining areas with gas fireplace, and a spacious sunny patio. The kitchen wows w/11-ft quartz island, 6-burner gas stove w/pot filler, oversized fridge, wine rack, and custom cabinetry. The primary bedroom on the main floor impresses w/walk-in closet and deluxe spa-like ensuite! Upstairs has 3 more bedrooms; down features a large media/family room with wet bar. Includes a double garage plus a third bay for your sports car, motorbikes, or watercraft? Centrally located conveniently close to schools, transit, Vic General, and both Highways. Come have a look! (id:57557)
2604 Dory Way
Pender Island, British Columbia
Immaculate One-Level Living Near Shingle Bay Welcome to this beautifully maintained 4-bedroom, 2-bathroom rancher, just a short stroll from the ocean at Shingle Bay Park. Set back from the road on a generous front yard, this home offers the perfect blend of comfort and easy living—all on one level. Step inside to a bright, open layout with a spacious kitchen at the heart of the home. With its large island and eating area, the kitchen is perfect for family and friend gatherings—or simply enjoying the generous counter space for those who love to cook together. The inviting living space flows easily throughout, creating a warm and functional atmosphere. The primary bedroom features a walk-in closet and full ensuite bathroom. Three additional bedrooms are perfect for family, guests, hobbies, or a home office. Enjoy outdoor living in the fully fenced backyard, complete with a large deck, two storage sheds, and plenty of room to garden, play, or relax. Ample parking and level access make everyday living a breeze. Located on a quiet street, just minutes from scenic trails and beach access, this home is a must-see. The seller is open to selling this well-equipped home turnkey—just move in and enjoy the island life. (id:57557)
234 Randall Street
Oakville, Ontario
Stunning Executive End-Unit Freehold Townhouse In The Heart Of Downtown Oakville - Walking Distance To Restaurants, Shops & Waterfront. With 2,375 sqft+ Of Living Space, This 3+ Story, 3Bd, 2.5 Bth Home Has An Open Main Floor W/ 10Ft Ceilings & Floor To Ceiling Windows. Large Kitchen W/ Honed Granite Counters, Recently Updated S/S Appliances And Rear Balcony. Built-In Speakers On Main Level & Outdoor Balconies/Patio. Double Car Garage Ft. 'Smart' Door Opener & Epoxy Flooring. Primary Bed Ft. Vaulted Ceilings, Ensuite, Walk-In Closet, Loft & Roof-Top Patio. Upper Level Laundry. Exterior Professionally Painted '24. (id:57557)
114 Cleanside Road
Toronto, Ontario
Welcome to this spacious and beautifully designed 4-bedroom, 3-bathroom townhome. Featuring a modern open-concept layout, this home offers a bright living space perfect for families. Enjoy morning coffee on the private deck or entertain guests in the Open concept living area.4 Large Bedrooms, Primary Bedroom has a 4pc Ensuite along with His & Hers Closet.The property includes a private garage for convenience and is nestled in a sought-after community with parks, schools, and local amenities just steps away. Dont miss this perfect blend of comfort, style and location. (id:57557)
1 - 79 Eaton Avenue
Toronto, Ontario
Welcome to 79A Eaton, aprox 2000 square feet of a rare, design-forward gem tucked into one of Toronto's most coveted neighborhoods. One of only two custom-built homes by the acclaimed Baukultur/CA, this residence combines sleek, Net Zero Ready performance with timeless, tailored style. Step inside and you will immediately notice the thoughtful craftsmanship: wide-plank, hand-scraped hardwood flooring, custom millwork, and oversized windows that flood the space with natural light. The heart of the home is made for both everyday living and elevated entertaining, with top-tier appliances and refined finishes throughout. Upstairs, a serene full-floor primary suite feels like your own private retreat, featuring a spa-inspired ensuite and direct access to a sun-soaked terrace perfect for slow mornings or evening unwinds. A fully finished basement adds flexibility for a cozy media lounge, home office, or guest space. Outside, enjoy a private fenced backyard and the convenience of your own garage, a rare luxury in the city. Every inch of this home reflects intention, style, and a commitment to future forwardliving. (id:57557)
A - 79 Eaton Avenue
Toronto, Ontario
Welcome to 79A Eaton, aprox 2000 square feet rare, design-forward gem tucked into one of Toronto's most coveted neighborhoods. One of only two custom-built homes by the acclaimed Baukultur/CA, this residence combines sleek, Net Zero Ready performance with timeless, tailored style. Step inside and you will immediately notice the thoughtful craftsmanship: wide-plank, hand-scraped hardwood flooring, custom millwork, and oversized windows that flood the space with natural light. The heart of the home is made for both everyday living and elevated entertaining, with top-tier appliances and refined finishes throughout. Upstairs, a serene full-floor primary suite feels like your own private retreat, featuring a spa-inspired ensuite and direct access to a sun-soaked terrace perfect for slow mornings or evening unwinds. A fully finished basement adds flexibility for a cozy media lounge, home office, or guest space. Outside, enjoy a private fenced backyard and the convenience of your own garage, a rare luxury in the city. Every inch of this home reflects intention, style, and a commitment to future forward living. (id:57557)
70 Moses Crescent
Clarington, Ontario
**Welcome to Orchard West Community of Bowmanville** ** executive 4 bedroom, 3 bathroom, 2 storey home** **double garage** **hardwood flooring** **gas fireplace** **separate side entrance** (id:57557)
206, 11 Clearwater Crescent
Fort Mcmurray, Alberta
Currently, TENANT occupied through the RENTAL POOL. This Great Revenue/Investment property or starter home is in the heart of downtown, close to shopping malls and all amenities. This one-bedroom, one full 4pc bathroom unit includes a large living room with a balcony off of it and lots of natural light. The galley kitchen has a fridge, stove, ample countertops and cabinets, and the dining area for your meals. There is a massive primary bedroom with a huge closet. The great-sized storage room is in the unit for your big stuff, and a front entrance closet and a large linen closet as well for all your extra storage needs. This is a great place to call home and is close to the City transit, work buses and school buses, and also right across the street from the mall. This would also make a GREAT INVESTMENT as well. YOU CAN JOIN THE RENTAL POOL and be worry-free while your potential investment works for you! EFFICIENT PROPERTY MANAGER and site staffing. Call for more information and to see this great property (id:57557)















