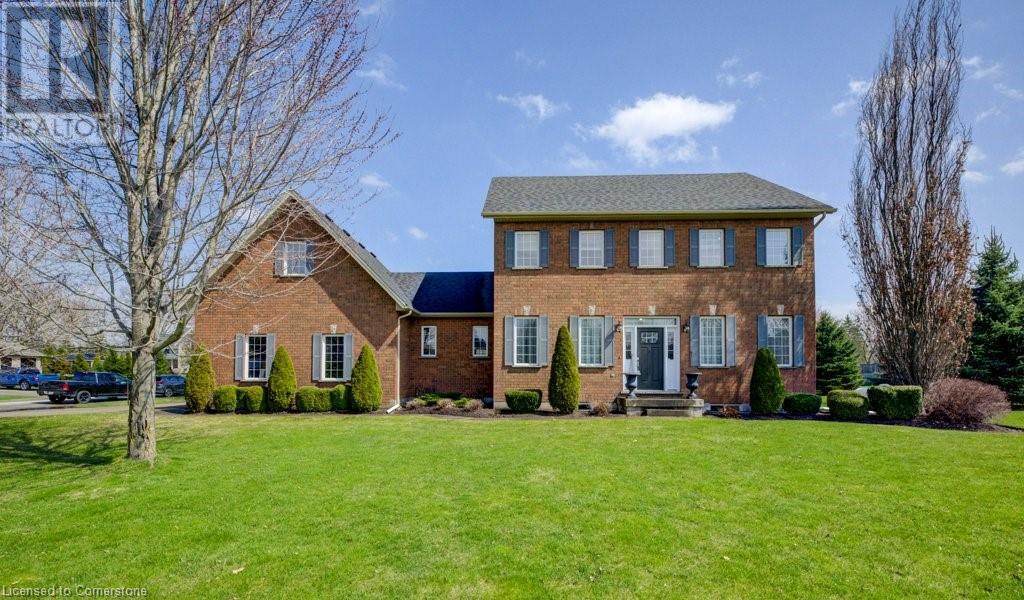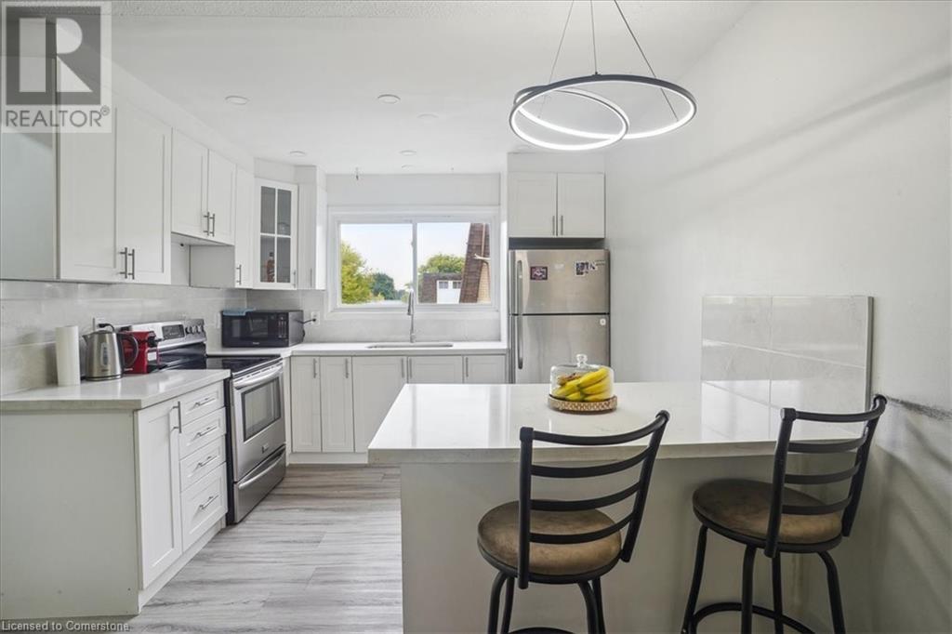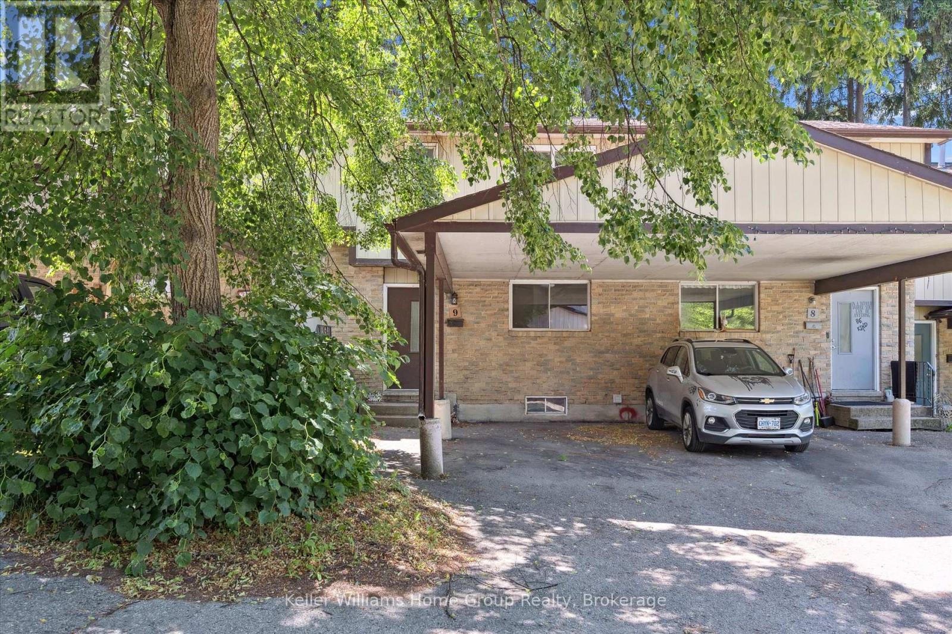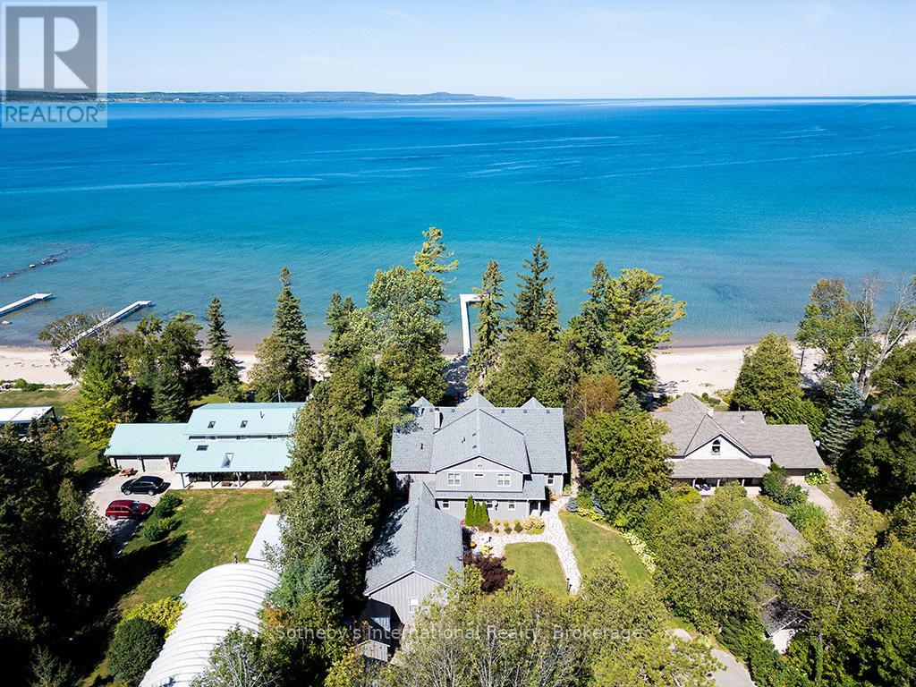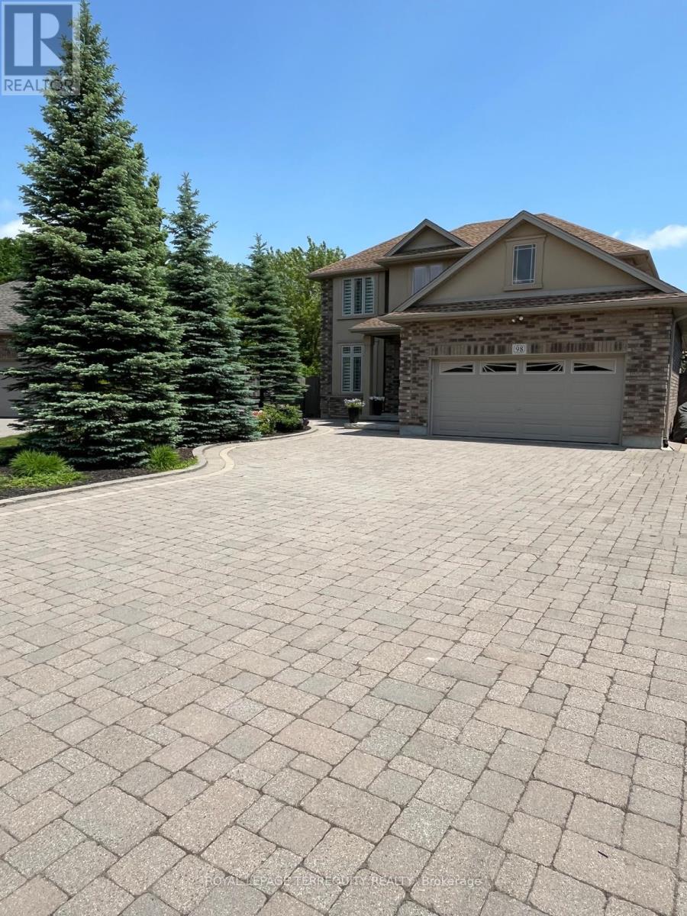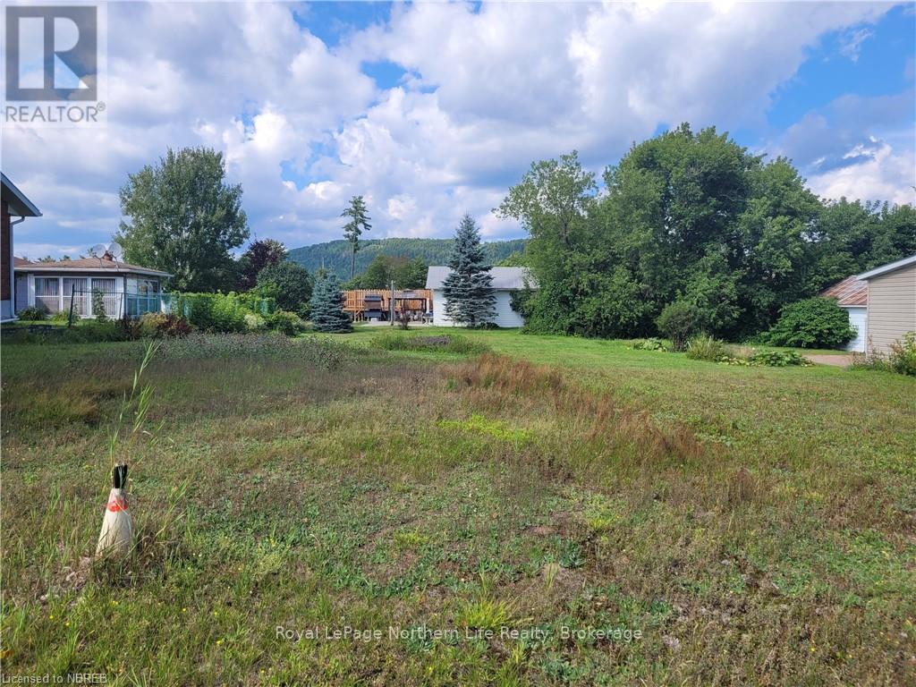4095 Princess Street
Millbank, Ontario
Charming 2-Storey Family Home on a Spacious ½ Acre in Millbank! Welcome to your next chapter in the heart of Millbank! Nestled on a generous ½ acre lot, this beautifully maintained 2-storey home offers the perfect blend of space, comfort, and small-town charm—ideal for growing families and those who love to entertain. Step inside to find a bright, open-concept eat-in kitchen featuring a large island and direct walkout to the back deck—perfect for summer BBQs, weekend lounging, or watching the kids play in the yard. The main floor also includes a separate dining room for family meals and festive gatherings, a cozy living room to unwind in, and a dedicated home office to keep life and work in balance. Upstairs, you’ll discover four spacious bedrooms, including a sun-filled primary suite complete with a luxurious 5-piece ensuite. A second 5-piece bathroom ensures plenty of room for the whole crew. Freshly installed carpeting throughout the upper level adds warmth and a fresh, modern feel. Need more space? The unfinished bonus area above the garage is already roughed-in with propane and electrical—just waiting for your creative vision. Plus, the full basement offers even more potential for future living space, a rec room, or storage galore. Set in the quiet, family-friendly community of Millbank, this home is where comfort meets opportunity. “With a generous ½ acre lot, there’s plenty of room to dream big—whether it’s building the ultimate workshop, installing that backyard pool you’ve always wanted, or both!” Don’t miss your chance to call it yours! (id:57557)
36 Greendale Drive Unit# 12
Hamilton, Ontario
Welcome to the perfect family home nestled in the heart of West Mountain in Hamilton! This stunning 3-storey townhome boasts modern elegance and functional design, perfect for families and professionals alike. Enjoy an open-concept layout with abundant natural light flooding through large windows & private balcony overlooking greenspace, perfect for your morning coffee or evening relaxation. The airy living room seamlessly connects to a contemporary kitchen equipped with breakfast bar, stainless steel appliances, granite countertops, and white shaker style cabinetry—ideal for culinary enthusiasts. This home features 3 generously sized bedrooms, with each room offering comfort and privacy, making it perfect for family living or hosting guests. The lower level includes a convenient flex space that can be transformed into a home office, gym, or playroom. You'll also find a laundry room equipped with modern appliances. The well-maintained communal green space offers additional outdoor areas for leisure and recreation. Situated in a friendly neighborhood, you'll have easy access to top-rated schools, parks, shopping centers, and public transit. With a single-car garage and additional driveway space, parking will never be a hassle. This exquisite townhome is not just a place to live; it's a lifestyle. Don't miss your chance to own this beautiful property in one of Hamilton's most sought-after areas. (id:57557)
229 Westview Court
Kitchener, Ontario
Main 4 bedroom unit in backsplit home available for rent available September 1, 2025. 1,600sq. ft. of living space. The large front deck brings you into the foyer, with ample storage space. The bright, open concept living room has a vaulted ceiling and walnut engineered flooring. The kitchen is the heart of this home, showing off a large island with 4 bar stools, stainless steel appliances, a homework study area with 5th bar stool, a beverage station with glass cabinets and bar fridge. All appliances are provided - fridge, freezer, 2 dishwashers, induction stove, range hood, bar fridge and stackable washer and dryer. Head past the 2 piece powder room to the lower level for game night in the additional family room with sliding door access to the back deck. Upstairs has been completely remodelled including new carpeting. The upper floor is the bedroom level of this home has 4 bedrooms including the master bedroom with 4 piece ensuite bathroom. The 5 piece main bathroom has a stackable washer and dryer. The backyard is fully fenced and has 2 decks, one entrance to the home from the family room, the other from the kitchen. $4,000 including utilities (water, heat, electricity, Bell Fibe internet). This unit comes with 3 parking spaces, including 1 space in a private 2 car garage. Tenant to provide a completed rental application, job employment letter or pay stub, credit score and first and last months deposit. Minimum 1 year lease agreement. Photos taken prior to current tenant moving in. (id:57557)
7567 Lionshead Avenue W
Niagara Falls, Ontario
Spacious Legal Basement Close to Fall & Good connectivity for commute. Tenant have to pay 30% of the utilities. (id:57557)
9 - 80 Churchill Street
Waterloo, Ontario
Freshly painted, clean and well-managed townhome with two parking spaces under a carport. So much to like about the home. Main floor includes a welcoming foyer with closet, easy access to the bright kitchen and cavernous living room with sliders to the backyard. Upstairs are three good sized bedrooms and a fresh four-piece bathroom. The basement has potential for a recreation room and hookups for your washer and dryer. Home is vacant and ready for move in. Imagine this as your home or as a ready investment rental. Nicely locatede between the Boardwalk and the Universities. (id:57557)
359352 Grey 15 Road
Meaford, Ontario
Luxury Waterfront Living. Enjoy the stunning views of Georgian Bay and breathtaking sunsets from this well appointed, private, custom built, 6 bedroom waterfront home located in the desirable village of Leith. Boasting a RARE, PRISTINE, SANDY, FAMILY FRIENDLY BEACHFRONT on Georgian Bay waterfront with an expansive dock, numerous decks, patios and swim spa surrounded by immaculate gardens. Designed to capture the waterfront views, no details were overlooked in this exquisite, beautifully renovated home featuring an open concept main level with vaulted ceilings, stone fireplace, hardwood floors, custom millwork throughout, gourmet kitchen, a remarkable four season sunroom and a private guest wing with recreational room. Only 2 hours North of Toronto, this will be your family and friends favourite destination for years to come. Your very own luxury, private waterfront retreat! (id:57557)
98 Michael Drive
Welland, Ontario
Step inside this stunning custom-built home with 3592sqft (2335sqft + 1257sqft in basement) & experience a perfect blend of timeless elegance & modern convenience. From the moment you arrive, the beautifully landscaped yard sets the stage for a warm & inviting atmosphere. The fully fenced backyard creates a private oasis, perfect for relaxation & family gatherings. Inside, soaring 9-foot ceilings & elegant tray details add a touch of sophistication. The heart of the home is a chef's dream an exquisite white kitchen with gleaming granite countertops, a spacious island for gathering, & a pantry for effortless organization. High-end appliances, including a built-in wine fridge & a professional-grade gas stove, elevate your culinary experience. The adjoining family room is the perfect place to unwind, featuring a cozy gas fireplace framed by custom cabinetry & breathtaking views of the backyard. Step outside to your own outdoor retreat a 20x20 covered gazebo set atop a charming brick patio, ideal for alfresco dining or quiet morning coffees. The main floor also includes a stylish powder room, a spacious laundry/mudroom with custom storage & direct access to an oversized insulated double garage. Upstairs, the prim suite offers true sanctuary complete with a spa-like 5pc ensuite & an abundance of natural light. 2 additional bdrms share a beautifully designed 5pc bath, ensuring comfort & convenience for the entire family. The fully finished lower level expands your living space with a sleek wet bar, a large recreation area, an additional bdrm, & a modern 3pc bath perfect for guests, an in-law suite, or a private retreat. A cold cellar & ample storage complete this impressive space. An interlocking stone driveway, spacious enough for 6 vehicles, leads to the double garage. Nestled in a welcoming community surrounded by scenic waterways, parks & charming local shops, this home offers both tranquility & comfort. More than just a house, this is a place where memories are made! (id:57557)
2232 1 Avenue Nw
Calgary, Alberta
6 BEDROOMS + DEN + BONUS ROOM | 7.5 BATHROOMS | FRONT FACING BALCONY | 2 BEDROOM LEGAL SUITE + 2 FULL BATHROOMS | 4109 SQFT TOTAL LIVING SPACE | 25 x 130 LOT | This newly built 3-storey home in West Hillhurst exemplifies the height of modern living, blending stunning design with exceptional functionality. Located in one of Calgary's most desirable neighborhoods, it offers easy access to a wide range of amenities and natural attractions, providing residents with a life of convenience and comfort. Inspired by the timeless architecture of New York City, the home's exterior features a sophisticated mix of materials, including Hardie board and brick accents, creating an elegant urban look. This thoughtful elevation design not only enhances curb appeal but also sets the stage for the luxurious interiors. Upon entering, you'll immediately feel the grandeur of the space, with soaring 10-foot ceilings on the main floor that amplify the sense of openness and light. The open-concept floor plan connects the dining area and kitchen seamlessly, where tall cabinets extend to the ceiling, offering ample storage. A stunning 12-foot island anchors the space, serving as both a focal point and a functional hub. The kitchen also boasts built-in appliances and a second pantry conveniently located near the island, combining style and practicality. A custom-designed den provides a peaceful retreat for work or leisure, while the living room, centered around a cozy fireplace, invites intimate gatherings. Behind the fireplace, you'll find a well-appointed mudroom and a convenient 2-piece bathroom, catering to everyday needs.On the second level, you'll find three spacious bedrooms, each with its own ensuite bathroom. The master suite is a true haven, featuring a luxurious 5-piece ensuite with a standalone tub, a roomy standing shower with a bench, and the option to add a steam shower in the future. A thoughtfully designed laundry room with upper cabinets and a sink, as well as a linen clos et, enhances the level's functionality. The third floor offers an exceptional retreat, with a front-facing balcony showcasing stunning views. Here, you'll find a second master bedroom with another 5-piece ensuite bathroom, along with a spacious bonus room that includes a wet bar—ideal for entertaining guests or creating a playroom for children.The basement is home to a 2-bedroom LEGAL SUITE with two full bathrooms, providing additional living space for family members or the potential for rental income. Complete with its own kitchen, featuring a 6-foot island, and a separate laundry room with a sink, the legal suite ensures both comfort and privacy for its residents. Featured photos are from a similar project by the same builder. RMS measurements are based on the builder's plans and are subject to change upon completion. **THE BUYER STILL HAS THE OPTION TO REMOVE THE LEGAL SUITE AND INSTEAD ADD A REC ROOM AND GYM** (id:57557)
1708, 310 12 Avenue Sw
Calgary, Alberta
Welcome to Park Point, an elegant condo offering luxury and convenience in the heart of Beltline. This 902 sq. ft. unit on the 17th floor provides stunning views of Central Memorial Park and the downtown skyline from a wrap-around balcony. Enjoy high-rise living with nearby restaurants and cafes, all while staying above the hustle of the city. The condo features an open-concept layout with floor-to-ceiling windows, a modern kitchen with high-end stainless steel appliances, granite countertops, a large island, and a stylish coffee bar. The condo’slayout maximizes privacy with two spacious bedrooms on opposite sides. The primary bedroom includes a walk-in closet and a luxurious 5-piece ensuite with a soaking tub and double vanity. The second bedroom is complemented by a full bathroom, while a versatile den offers an ideal space for a home office. Additional features include in-suite laundry, air conditioning, a titled underground parking spot, secure visitor parking,and an assigned storage locker. Residents also enjoy top-notch amenities like a fitness center and bike storage. Located in the vibrant Beltline neighborhood, Park Point offers easy access to restaurants, shops, and green spaces like Central Memorial Park. Beltline is known for its lively atmosphere, iconic spots like 17th Avenue, and a mix of modern and historic architecture. The area fosters a strong sense of community with itsart galleries, fitness centres, and regular events, making it an ideal place to experience both city excitement and peaceful retreats. (id:57557)
383 Park Street
Mattawa, Ontario
JUST LISTED! Leveled building lot. Across from school. Water & sewage on property line. Walking distance to downtown. (id:57557)
131 Louth Street
St. Catharines, Ontario
Fully Renovated with Modern Style Move-In Ready! This beautifully updated home has just been renovated with stylish modern finishes throughout! The main floor offers a bright open-concept kitchen, living room, dining area, and a convenient 2-piece bath perfect for today's lifestyle. Upstairs, you'll find three spacious bedrooms and a modern 4-piece bathroom. The fully finished basement with a separate entrance features a large recreation room, laundry area, and a sleek 3-piece bath. Additional features include a single-car garage, a fully fenced backyard, and a prime location with direct bus routes to Brock University, Walmart shopping center, downtown, and the hospital. A fantastic opportunity for families, first-time buyers, or investors looking for a move-in-ready home! (id:57557)
412 Atwater Avenue
Mississauga, Ontario
Entire Detach house available for RENT from July 1st : 2 Bedrooms on main + 1 bedroom in basement, 1 washroom on main, Separate Laundry (Washer & Dryer) in basement, Refrigerator. Cawthra road & Atwater intersection in Mississauga (Mineola neighborhood). Approx 5-7 Mins drive to Port credit GO station, Walmart & Metro & Starbucks. Easy access to QEW, Public Transport available on doorstep. Large Driveway Parking for 4 cars. Trailer parking option available for trade personnel. Conveniently located within close proximity to schools, recreational facilities, parks & transit. (id:57557)

