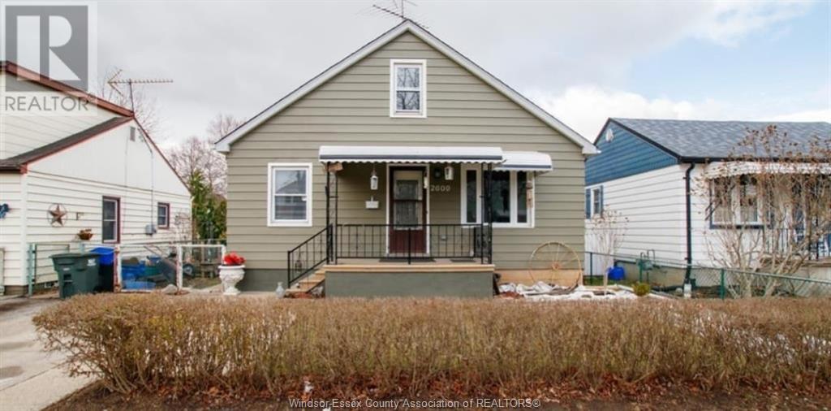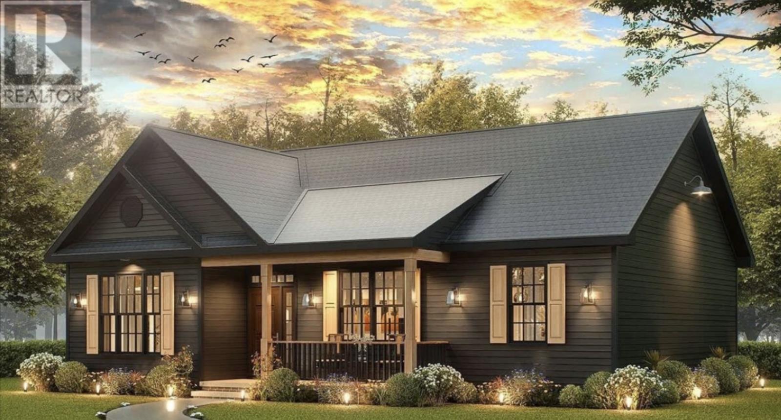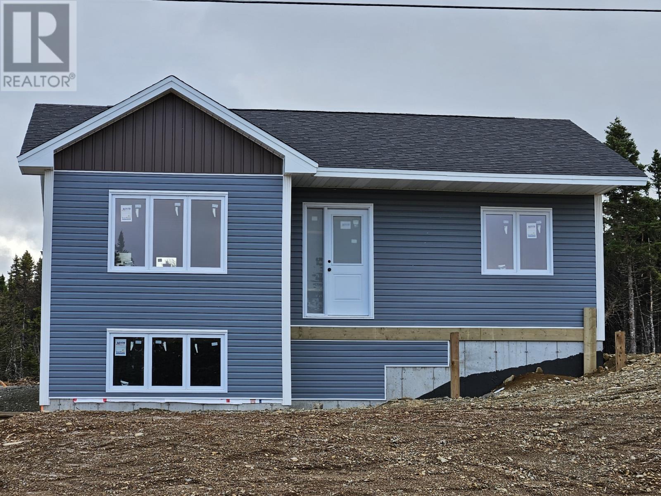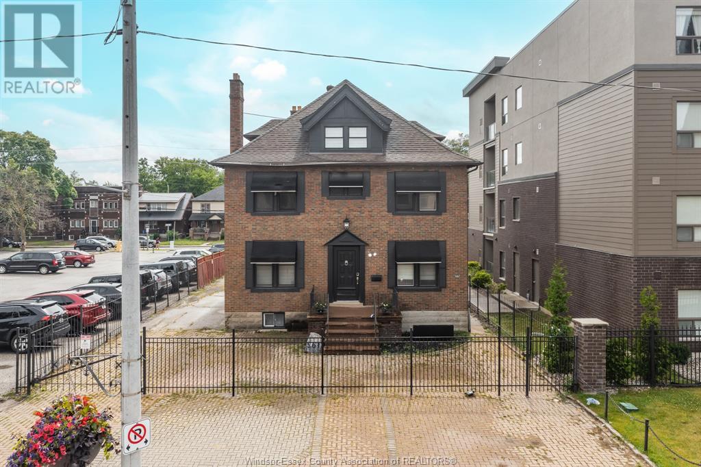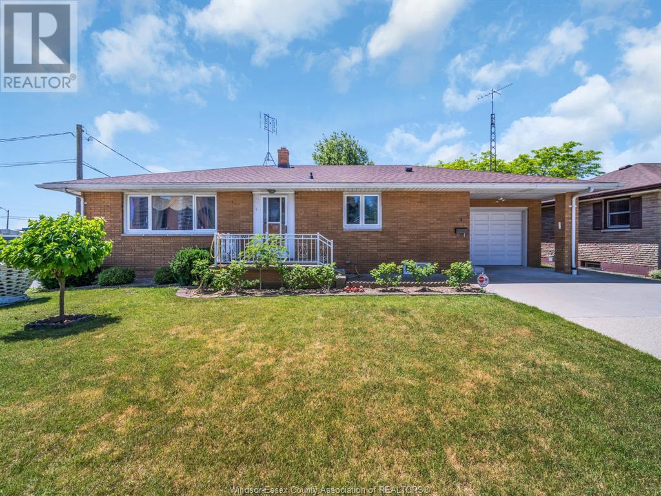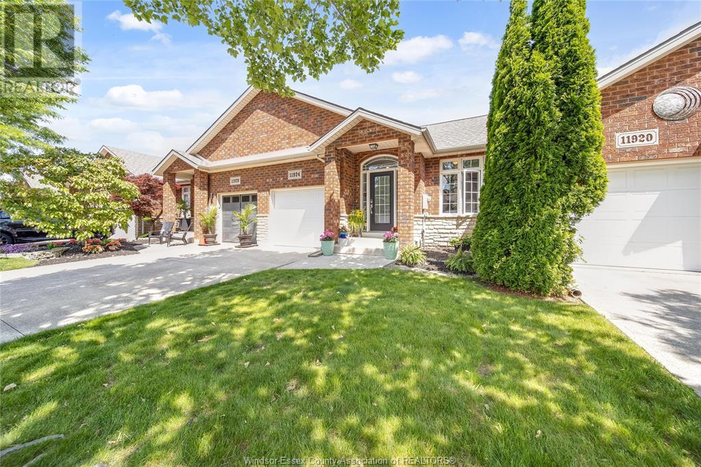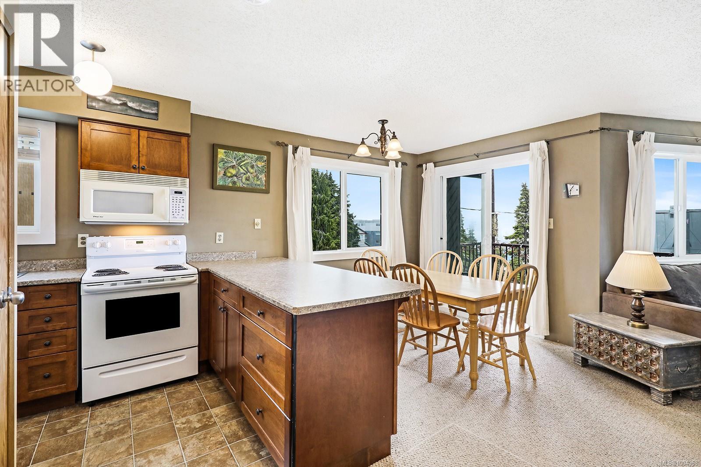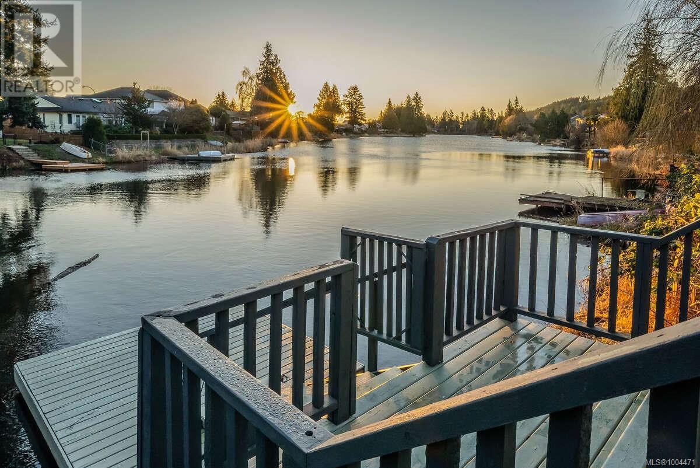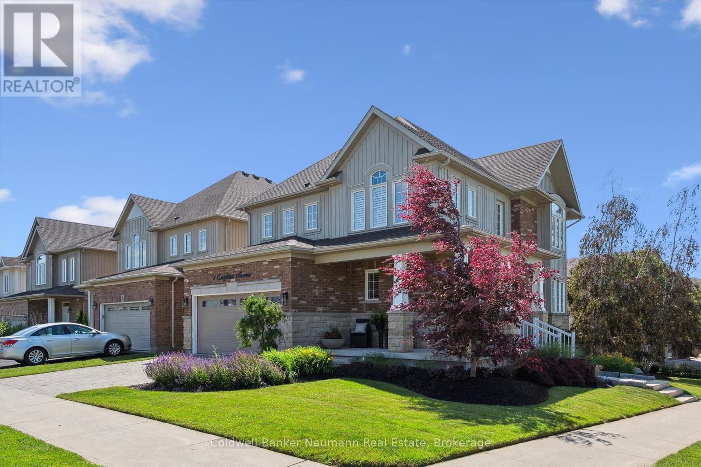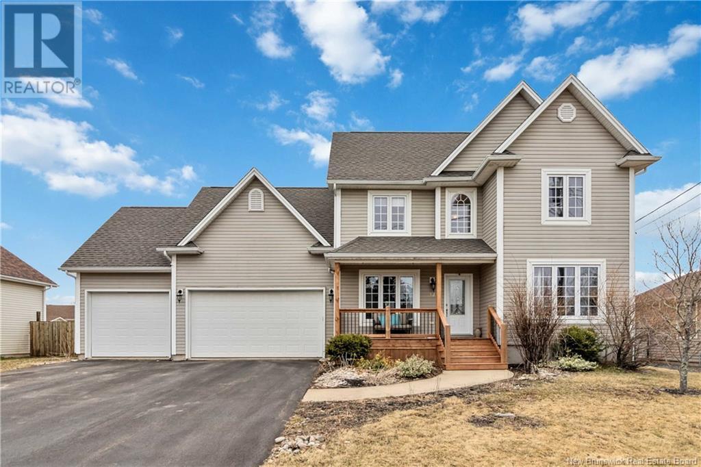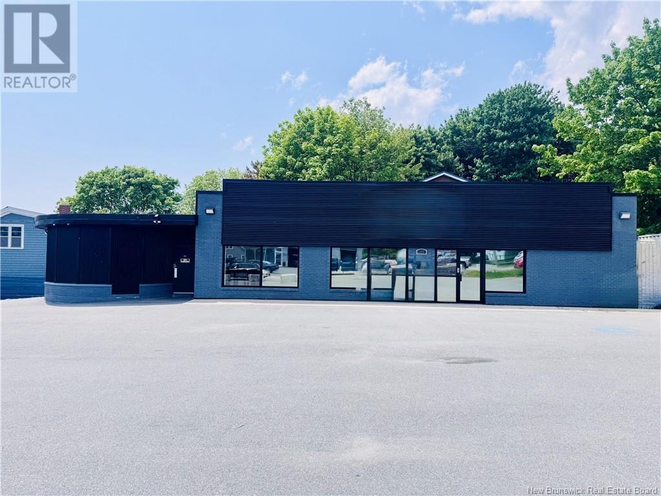2609 Chandler Road Unit# Upper
Windsor, Ontario
Well cared for and move-in ready 3-bedroom, 1-bath upper-level unit available for rent in a desirable and family-friendly neighbourhood, close to all amenities. This bright home features a spacious living room with hardwood floors, an updated kitchen with granite countertops and centre island, and includes appliances for your convenience. Enjoy the fully fenced backyard with gazebo access and a shed with hydro. Includes two parking spaces. A must-see rental (Basement not included). (id:57557)
61 Rotary Drive
St. John's, Newfoundland & Labrador
Located in the beautiful West End of St John’s , 61 Rotary Drive is an ideal, spacious , registered 2-apartment home ; a fantastic addition to your investment portfolio or a home where you could live comfortably while enjoying the perks of a mortgage helping apartment. The main Floor features a porch leading in to the open concept living room/Kitchen area; the perfect space for family gatherings. Three generous sized bedrooms with the primary featuring an ensuite, walk in closet and full bath finishing the main. The basement section of the main offers a rec room/office/playroom and a spacious laundry/storage room. Enjoy the spectacular views of the Southside Hills and Signal Hill from your 10x12 rear deck. The bright basement apartment boasts a generous sized living room & kitchen, 2 bedrooms, full bath and laundry/storage area. The basement apartment also offers a separate patio area to enjoy the views. Ideally located close to schools, shopping and recreation. Both units currently rented. Act fast and arrange your viewing today! (id:57557)
Lot 04 Dorset Grove
Clarenville, Newfoundland & Labrador
Nestled in the heart of the vibrant Dorset Grove, this custom-built home is a haven of comfort and convenience. With schools, recreational facilities, hiking and bike trails just a stone's throw away, it's the perfect place for a family to grow and thrive. Step inside to discover a world of space and style. The home boasts three bedrooms, with the primary suite featuring an ensuite and a walk-in closet. The open-concept design ensures a seamless flow between living spaces, while the oversized entry adds a touch of grandeur. The heart of the home is undoubtedly the spacious kitchen, complete with a walk-in pantry and a central island. It's the perfect spot for whipping up family meals or entertaining friends. And when it's time to unwind, simply step out to the patio and soak up the serenity. But that's not all. The basement is a blank canvas, ready for you to transform into whatever your heart desires. And for added peace of mind, the exterior elements can be customized to your liking. Best of all, this dream home is just months away from completion. And with a ten-year home warranty backed by RI Construction, you can rest assured that quality is guaranteed. So why wait? Your dream home is closer than you think. (id:57557)
69 Cameron Place
Pouch Cove, Newfoundland & Labrador
Ok, let's think about this. Affordable living is becoming an issue and Cameron Development is trying very hard to give you a house, a place you can call home. We have this perfect home that you can start out with or retire in. There is a full basement that you can develop when you are ready, add a bedroom , bathroom, office, work room or game room plus the lot is very large for you to add a garage or shed down the road. This home will give you a new home. Let's start you out right and get you into a nice affordable home or help you downsize to a retirement home. You could raise a family with the extra space down. A perfect, private quiet street neighbourhood and don't forget the lake access for canoeing, swimming and fishing. (id:57557)
961 Ouellette Avenue
Windsor, Ontario
CASH COW IN THE HEART OF WINDSOR! Welcome to 961 Ouellette, the perfect addition to your real estate portfolio. This dynamic multi-family and commercial property features 4 units with a total of 9 bedrooms, plus a bachelor suite on the top floor. The main floor includes a 2-bedroom commercial unit currently set up as residential. Zoned CD3.2, it allows for offices, restaurants, retail, and more—endless possibilities to bring your business ideas to life! The second floor offers a spacious 4-bedroom unit with a separate entrance, while the newly finished lower level features a 3-bedroom unit. All 4 units have separate electrical panels and their own entrances. This solid brick building sits on a fenced lot with 10+ parking spots. With 3 of the 4 units currently vacant, you can set your own rents—income potential exceeds $112,000 annually, delivering a strong cap rate. Live, work, and thrive in this rare investment opportunity. Call the listing agent today to make this property yours! (id:57557)
4 Pulford
Leamington, Ontario
Welcome to this beautifully maintained ranch-style home, offering comfort, space, and versatility both inside and out-just minutes from all amenities! Step inside to find 3 spacious bedrooms with the potential for a 4th and 2 full bathrooms that make daily living a breeze. The home boasts gleaming hardwood floors, plenty of cupboard space, and two full kitchens, perfect for extended family living or entertaining. Enjoy the added value of a garage with ceramic flooring, a storage shad with hydro, and a charming greenhouse. The large, fully fenced yard offers privacy, space and room to relax or garden. Located in a convenient area close to schools, shopping, and more, plus with a newer roof and air conditioner, this home is truly move-in ready.Book your showing today! (id:57557)
11924 Cobblestone Crescent
Windsor, Ontario
Welcome to 11924 Cobblestone Crescent, a beautifully maintained attached home nestled in the highly desirable East Riverside neighbourhood, perfectly situated between Banwell and Lesperance. This move-in-ready gem features 2 spacious bedrooms, 2 full bathrooms, and the convenience of main floor laundry. The open-concept layout offers a bright and inviting living space, ideal for both relaxing and entertaining. Enjoy low-maintenance living with all the essentials on one floor, plus an attached garage for added ease. Close to scenic trails, parks, shopping, and top-rated schools, this home is perfect for retirees, first-time buyers, or those looking to downsize without compromise. (id:57557)
5 736 Albert Edward Pl
Courtenay, British Columbia
Charming 3-Bedroom Townhome in Alpine Village, Mount Washington Located in the heart of the Alpine Village at Mount Washington, this freehold 3-bedroom corner townhome offers bright, southwest-facing views overlooking stunning Strathcona Park. Enjoy convenient ski-out access and close proximity to parking, making it easy to hit the slopes or settle in after a day of adventure. Inside, you'll find a newer kitchen and updated flooring throughout, creating a comfortable and modern mountain retreat. After a day on the mountain, unwind in your private sauna—perfect for soothing sore muscles. The lower basement area presents a great opportunity for further development or storage. Monthly building fees are $300 (in addition to strata). Whether you're looking for a cozy family getaway or a base for winter adventures, this Alpine Village townhome has it all. (id:57557)
2248 Dockside Way
Nanaimo, British Columbia
For more information, please click Brochure button. This bright 3117 sq ft luxury waterfront home is a nature lover’s dream! Paddle from your private dock on the tranquil non-motorized lake. Exquisite lake views indoors and out! This level entry home with walkout basement leads to the spacious yard where you can also enjoy a hot tub with a fire as you unwind with the picturesque backdrop of the lake. Gardeners will love the raised garden beds in the fully fenced backyard with outdoor shed. Grapes, plums, blackberries, and raspberries flourish. Unwind to the relaxing sounds of the pond from the front deck which enjoys the afternoon sun. Sip your morning coffee and listen to the symphony of birds on the partially covered upper deck, fully covered lower patio or the dock deck – all with spectacular views of the lake. This 4 bedroom, 2.5 bath home boasts unique architecture with curved walls that set this home apart. An open concept living room, eating area and kitchen overlook the lake with lots of natural light and breathtaking views. The home chef will adore the updated kitchen with newly replaced high-end appliances, island cooktop, double wall oven, deluxe fridge and garburator. The quiet Master bedroom has a walk-in closet and 3 pc ensuite with lake views. The den/dining room enjoys the afternoon sun. Downstairs includes a wet bar, pre-wired sound insulated theater room, 2 bedrooms, 4 pc bath, spacious laundry room with gas dryer; and storage room with gas furnace & new hot water tank. Gas fireplaces up and down. Custom window coverings. Central vac. New garage door opener comes with the 1.5 car garage. 2 yr warranty on roof de-mossing. Extensive updates and upgrades with modern finishes, inside and out. Near the end of a non-thorough road beside Cathers Lake Park, steps away from the Nanaimo Christian School; minutes from downtown Nanaimo; Westwood Lake; the NIC, NAC, NDSS and VIU. Easy access to the highway, ferries, airport and all Nanaimo has to offer! (id:57557)
1 Creighton Avenue
Guelph, Ontario
The Model Home... but even better! Yes this was a builder model home jam packed with upgrades. Then it had a COMPLETE modern makeover in 2023. Spectacular design and style await you at every turn. Featuring 4 bedrooms (2 with ensuites) and 5 bathrooms, this exquisite offering will suit any size of family who demands highest quality finishes combined with impeccable style. Designer staircase, glass railings, white oak flooring, granite counters, spa like bathrooms, finished basement, plenty of storage, professionally landscaped fenced lot ACROSS FROM THE PARK! The COMPLETE package awaits the most discerning Buyers. (id:57557)
34 Oak Ridge Drive
Moncton, New Brunswick
34 Oakridge, Moncton North Executive 2-Storey with Triple Garage, a rarity. This home is BIGGER and better than NEW! 4 bedrooms up, FENCED. Roof Shingles less than 1 year old, Decks replaced front and back, landscaped, CENTRAL AC, generator panel This property features an attached triple garage, with double and single doors and a large paved driveway. Both front and back decks were recently redone. The oversized fenced backyard includes a deck and patio. There should be plenty of room to add a pool. Inside, the kitchen is finished with quartz countertops and a peninsula that opens to the family room with a natural gas fireplace. A separate dining room, main floor den and powder room add flexibility to the living space. Upstairs, you'll find 4 bedrooms, including a spacious bonus room over the garage with potential to reconnect to the ensuite. Hardwood floors add warmth and character throughout. The basement offers a large family room/gym and plenty of storage space with rough ins for a bathroom are in place. Generac generator to maintain critical power during an outage. Efficiency and comfort are covered with a natural gas heat pump providing central Air Conditioning and heat. Roof shingles were replaced in 2024. Located close to schools, shopping, and highway accessthis home checks all the boxes and is move in ready! Please contact a REALTOR to view! Contact your REALTOR® today to schedule a private viewing. (id:57557)
145 Somerset Street
Saint John, New Brunswick
This prime corner-lot commercial property at 145 Somerset Street offers a versatile, move-in-ready space ideal for small businesses, startups, medical practices, or wellness clinics. The bright, open-concept front area features large privacy windows, perfect for a welcoming reception, retail display, or collaborative workspace. Surrounding the main area are seven adaptable private offices, suitable for treatment rooms, meeting spaces, or individual workstations. With abundant parking, high street visibility, and convenient highway access, this property is a strategic choice for businesses seeking a high-traffic, well-connected location to establish or grow their presence. (id:57557)

