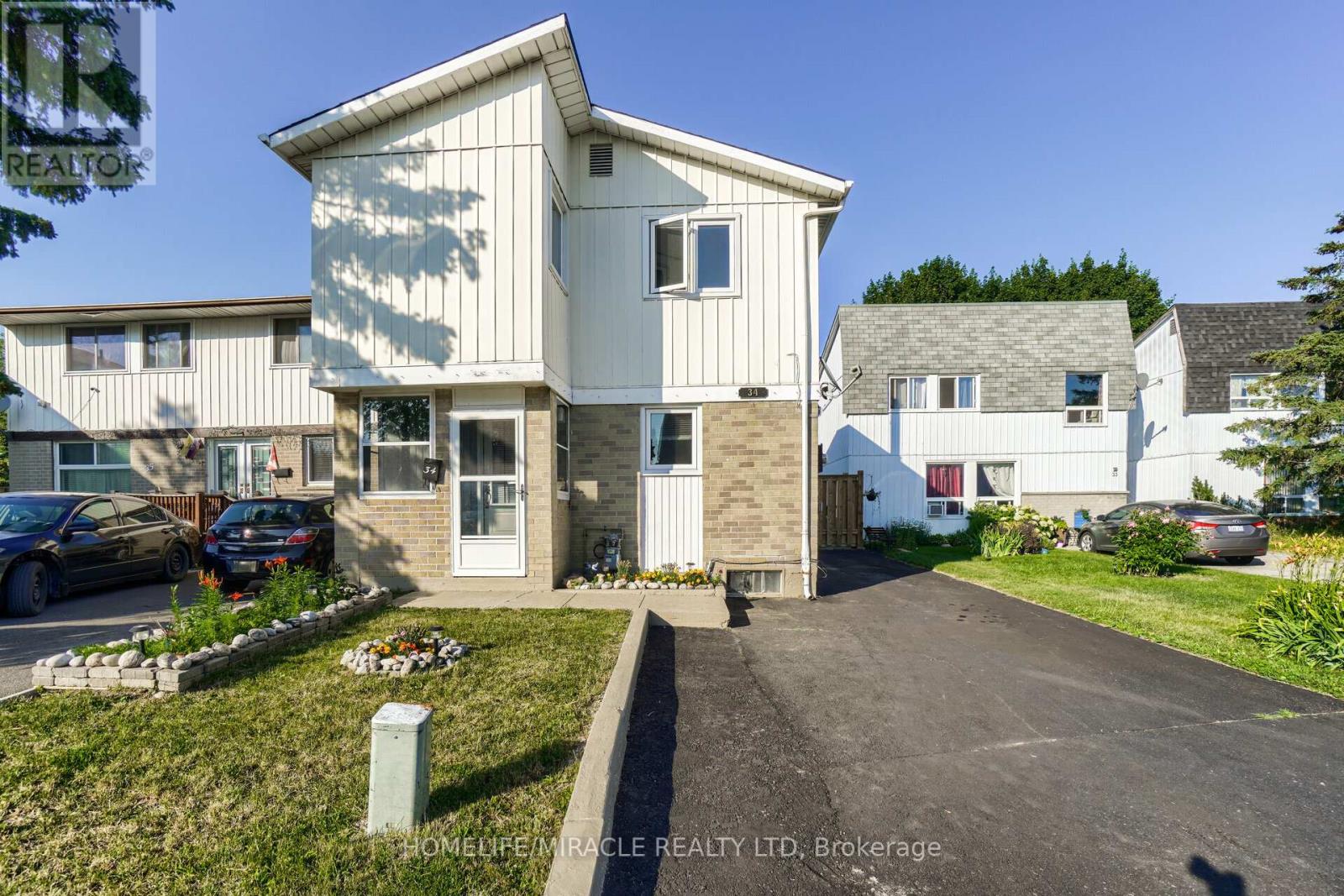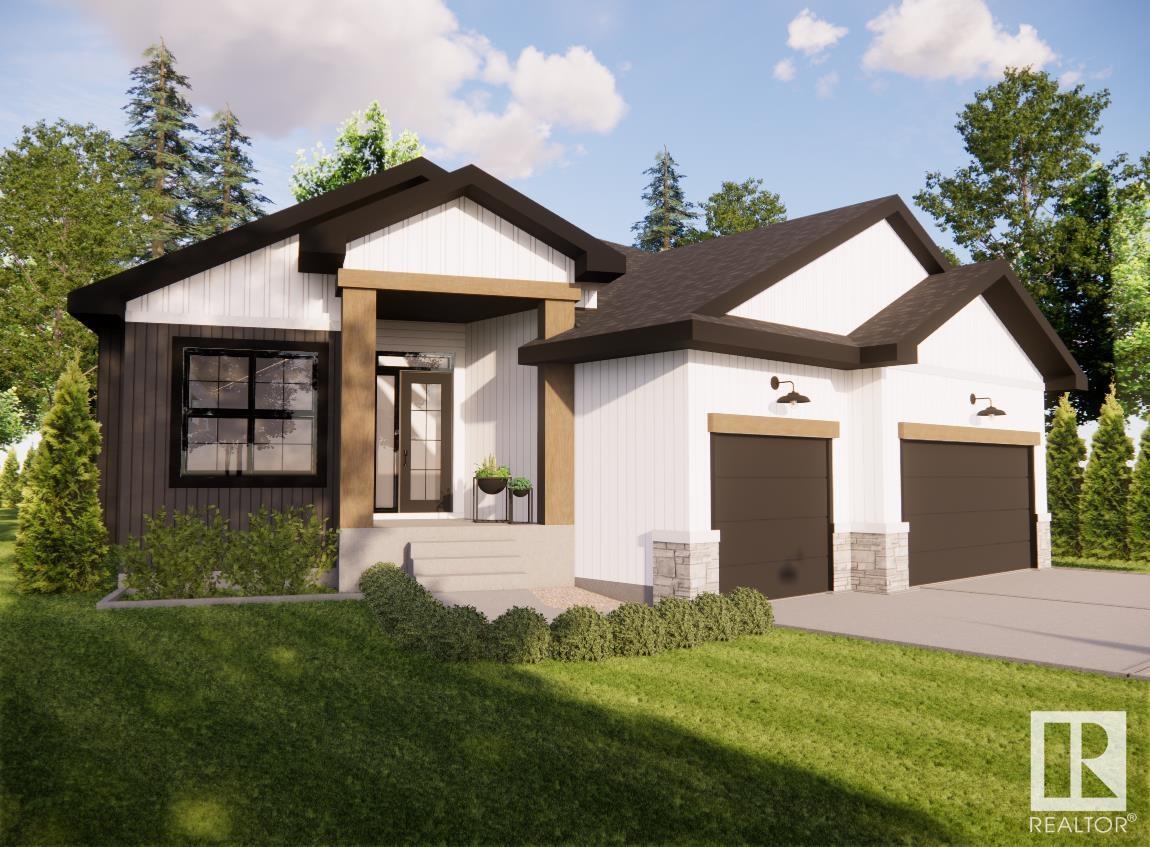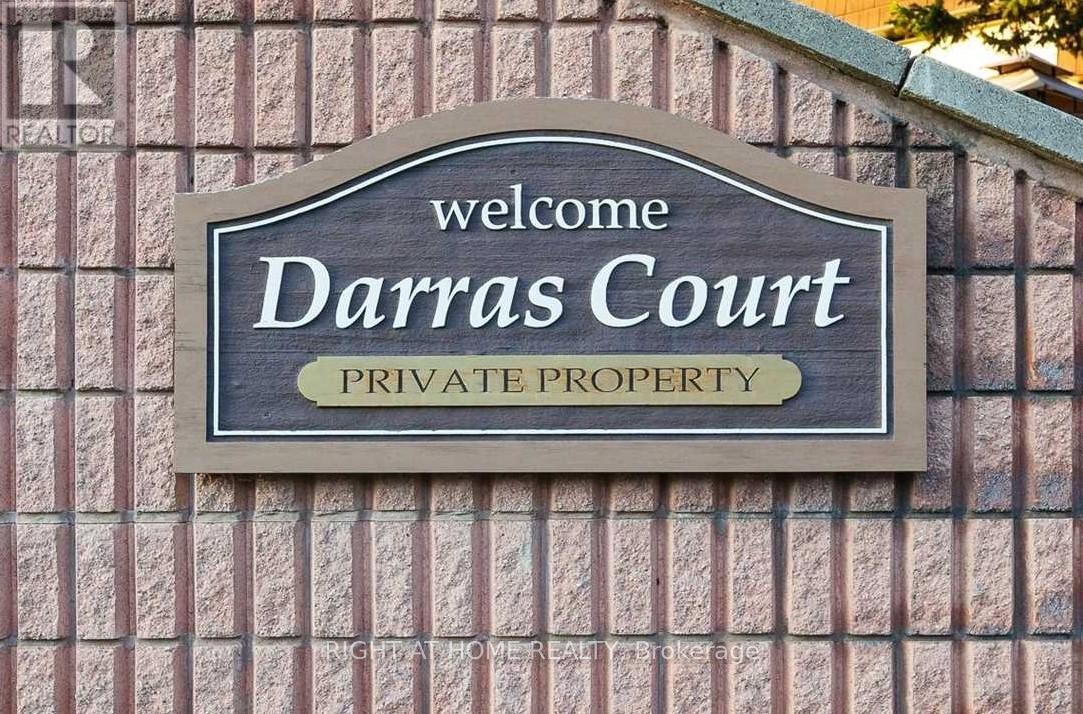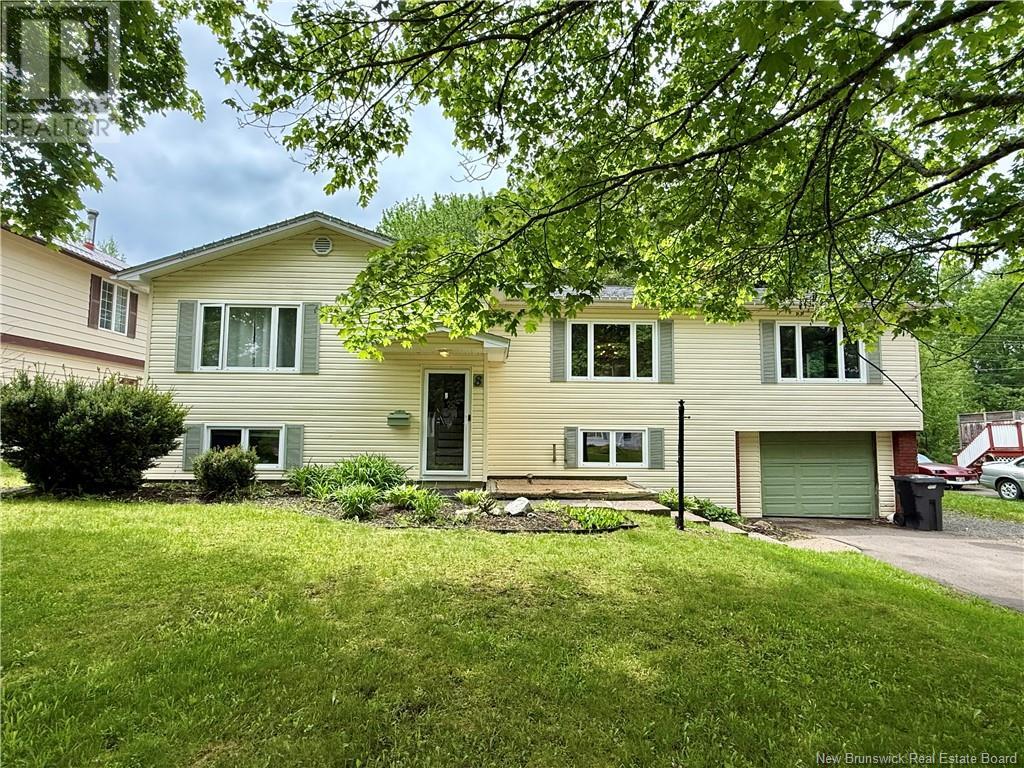809 - 3006 William Cutmore Boulevard
Oakville, Ontario
Brand-New 1+Den Condo in Upper Joshua Creek Clockwork Phase Two!This never-lived-in, 1+Den, 1 bath condo offering 584 sq ft of bright,Fully Upgraded,open living space with 9-ft ceilings and large windows. Enjoy beautiful west-facing views from your private balcony!The modern kitchen features quartz counters, stainless steel appliances, and a stylish backsplash. In-suite laundry, Upgrade Bathroom with shower and smart home features throughout. 1 Underground Parking and Locker Included.Life at this condo offers a perfect mix of social, recreational, and career amenities including a commercial plaza, social lounge, party room, rooftop terrace, fitness studio, visitor parking, and 24-hour concierge. Located in Oakville, close to restaurants, shops, public transit, Highway 403, 407 and QEW, parks, and more. Don't miss out on this exceptional opportunity! (id:57557)
34 Greenbush Crescent
Brampton, Ontario
Own a piece of Brampton with this spacious detached home! This property boasts a finished basement with a separate entrance, perfect for generating rental income. The current tenant brings in a steady $1,650 monthly, helping offset your mortgage or create additional income. Peace of mind comes with a brand new furnace installed in 2020, ensuring efficient heating throughout the home. Renovations completed in 2021 guarantee a move-in ready space with modern finishes. Outside, a generous 3-car driveway provides ample parking for you and your guests. Prime Brampton location! Walk to park, hospital & shopping! Detached home with finished basement (+$1650/month income). New furnace (2020), renovated (2021), 3-car driveway. Don't miss out! (id:57557)
36 Aida Court
Caledon, Ontario
Welcome to this impeccably maintained freehold townhouse (NO POTL FEE) nestled in peaceful child safe court. This lovely home has a bright living area, a modern kitchen with ample cabinetry, hardwood floor on main level, three spacious bedrooms, each with generous closet space. Master bedroom comes with a walkin closet and a 4ps ensuite. A semi finished basement provides versatile space ideal for a children playroom or an exercise room. Home has direct access to garage through mudroom/laundry room. The The 2 tier deck is perfect to relax outside, BBQ or entertain friends. The extended driveway can park 3 cars outside. Conveniently located just minutes away from schools, parks, shopping centers, and public transit. Perfect for first-time home buyers or those looking to downsize. Basement has washroom rough In, Bonus storage room in basement. Garden Shed. Garage Door Opener, Central Vacuum Rough In, Upgraded Light Fixtures.Furnace 2024, Ac 2024, Hot Water Tank 2024, Dishwasher 2022, Fridge 2021, Washer/Dryer 2020, Garage Door Opener with 2 remotes 2024. Roof Shingles 2023, Deck redone 2023, Driveway 2024. (id:57557)
23 Hector Court
Brampton, Ontario
Absolutely Immaculate Renovated Detached Home With Upgraded Kitchen Cabinets And Stainless Steel Appliances, Open Concept With Kitchen, Living And Dining, All New Washrooms With Granite Top Vanity, Painted With Neutral Colors, Lots Of Pot Lights. Laminates & Porcelain Tiles, Basement With Full Washroom, Close To Transit, Hwy And School, Go Transit Nearby, Must See & Show To Fuzziest Buyer. Shows 10+++. Ideal For 1st Time Buyers Or Investors.Brokerage Remarks (id:57557)
Main - 151 Ascot Avenue
Toronto, Ontario
Best Lease Opportunity In Corso Italia For A Clean And Spacious 2 Bedroom. 1 car parking on driveway included. Separate Entrance Leads To Open Concept Live/Dine Combo, Large Bedroom, Updated Kitchen And 3 Piece Washroom. Separate Ensuite Laundry. Prime Location Steps To Oakwood And St Clair - Transit Right Outside Your Door! (id:57557)
6333 49 St
Rural Wetaskiwin County, Alberta
Family retreat at PIGEON LAKE, Mulhurst Bay. A year round open concept LAKE HOME with several features from southwest light windows, Hot tub Room, to a relaxing LOFT space with VAULTED ceiling overlooking the wood burning fireplace, mirror closet and living room which flows into the kitchen with appls, cabinets, counter top eating ledge, island with seating & dinette that opens to a 2nd DECK. The primary bedroom has a large closet and 4pc ensuite. Upper floor bedrooms have closets and down the hall is a 3pc bathroom. For convenience a main floor washer dryer closet & several utility storage areas. Total of 3 bedrooms & 3 bathrooms. Some upgrades are kitchen & counter tops, some painting, 2 newer hot water tanks & furnaces. The exterior accents & metal roof gives this HOME CHARACTER with 2 DECKS, heated DOUBLE GARAGE with ample storage fr boats & lake toys, LARGE LOT, FRONT & REAR LANE ACCESS & GUEST PARKING. Near GOLFING, BEACHES, LAKE walking trails, biking&watersports Furniture neg (id:57557)
33 Eldridge
St. Albert, Alberta
This Veneto Homes bungalow offering over 2800 SQFT of living space is the bungalow dreams are made of. With a beautiful open main floor with plenty of windows and space for every occasion. The Island kitchen gives a great view over the home and the functionality to match. The Butler pantry store all the necessities and being attached to the mud room off the TRIPLE attached garage makes it so convenient. Serve family dinner in the spacious dining and enjoy company in the expansive great room with electric fireplace and vaulted ceilings. Vaulted ceilings, a beautiful ensuite with dual sinks, and a walk-in closet make the primary suite a true owners retreat. The basement is where the magic happens. With an expansive rec room and adjoining games area and exercise room, everyone in the family will love it down here. There are 2 large bedrooms and a 4 piece main bath as well as A HUGE storage room for all those essentials you might not want to see all the time. Close to shops, restaurants, schools and parks! (id:57557)
B 6715 47 St
Cold Lake, Alberta
This lovely half duplex with a legal secondary suite is perfectly located near parks, shopping, and schools—ideal for families or investors. Enjoy the efficiency of Navien on-demand hot water and cozy in-floor heat. Each suite features its own entrance, laundry, and a beautifully designed kitchen with ample cabinetry, pantry, and stainless steel appliances. The fenced yard offers space for outdoor enjoyment, and the layout ensures privacy for both units. Whether you're looking to live in one unit and rent the other, or invest in a smart income property, this is a fantastic alternative to renting. (id:57557)
#110 1406 Hodgson Wy Nw
Edmonton, Alberta
Condo living at it’s finest in Chateaux at Whitemud Ridge. This WELL MANAGED 21+ age complex HAS IT ALL! Gym, Theatre, Party Room & Secure Underground Parking w/ Storage Cage, on site maintenance + a gorgeous courtyard & fountain, straight out of a movie! Get ready to be impressed by this 1 Bed + Den MAIN FLOOR condo that is freshly cleaned & move in ready. The open concept kitchen features a peninsula island w/ eating bar, ideal for your morning coffee. The neutral tones flow throughout the space & you’ll be happy to host get togethers where friends will gather around the kitchen & dining table. Opening onto the spacious great room, you can enjoy watching a movie, while natural light flows in from the SUNNY SOUTH EXPOSURE patio. Love to BBQ? There’s a gas hookup ready to go! The primary suite is spacious w/ direct access to the full bathroom w/ jetted tub & separate shower + the laundry. The den is a great flex/office space. Cat & fish allowed. Welcome HOME! Visit the REALTOR®’s website for more details. (id:57557)
35 Darras Court
Brampton, Ontario
Welcome to spacious and well-maintained 4 bedroom, 2-bathroom condo townhouse with unique Multi-Level Design in a well maintained complex in Brampton. The Living room opens to an enclosed backyard, perfect for outdoor enjoyment, bright dining and kitchen areas create an inviting atmosphere. The upper floor boasts four generously sized bedrooms and a full bathroom, while the finished basement adds valuable recreational area. Conveniently located near Schools, Shopping, Parks, Community Centre And Public Transit. This home offers the perfect blend of style, space, and accessibility. (id:57557)
8 Goldsboro
Riverview, New Brunswick
Welcome to 8 Goldsboro, a well-maintained home situated on a large private lot, that offers 5 bedrooms, 2 full bathrooms, and a functional layout designed for family living. The main floor features a bright living room with a wood-burning fireplace, a spacious eat-in kitchen overlooking the backyard, two bedrooms, and a 4-piece bathroom. A bonus family room located over the garage provides additional living space. The lower level offers three more bedrooms, a second 4-piece bathroom, a laundry room, a storage room, and direct access to the attached single garage. The backyard includes a large deck, a baby barn, and mature trees offering excellent privacy. This property provides a great combination of space, functionality, and location. Call today for your private showing! TAXES ARE NON OWNER OCCUPIED! (id:57557)
9216 118 Avenue
Fort St. John, British Columbia
* PREC - Personal Real Estate Corporation. Welcome to this wonderful family home located 2 houses away from Kin Park with new family fun features recently added plus your only a few steps away from the community forest for your nature walks. Are you or the kids golfers as Links golf course is also an easy walk away. Updates have recently been completed to include dual tone kitchen cabinets, neutral paint throughout the home, New light wood tone laminate flooring upstairs & carpet downstairs. Notice the spacious front entrance with coat closet and access to a full sized garage worthy of your larger vehicles. There is 7 larger bedrooms 3 up/ 4 down plus 3 full baths. I know your saying why would I need 7 bedrooms? Well think about creating your own home theatre room, or craft rooms, virtual golf room or more. (id:57557)















