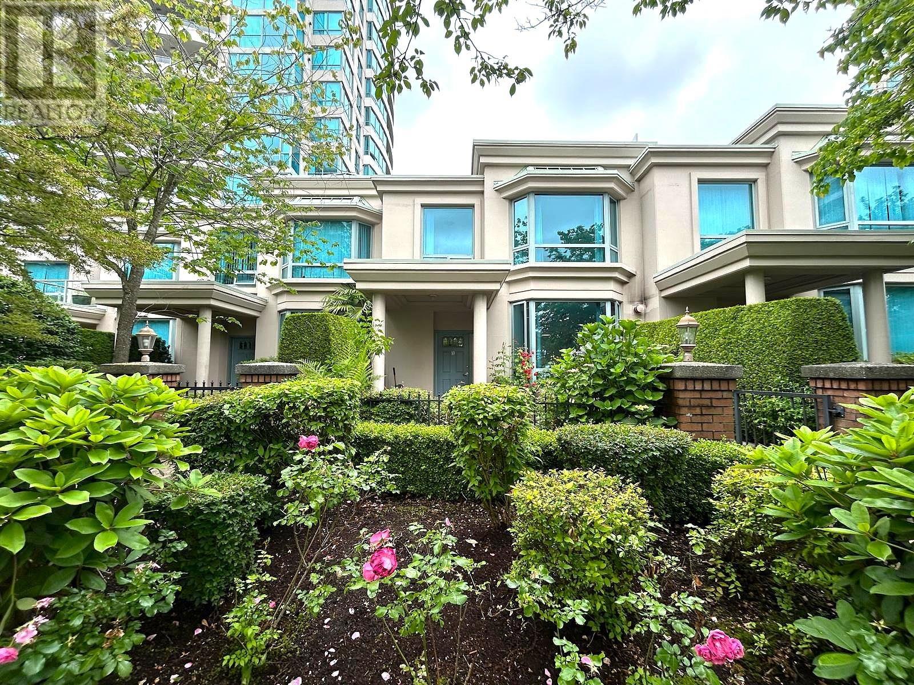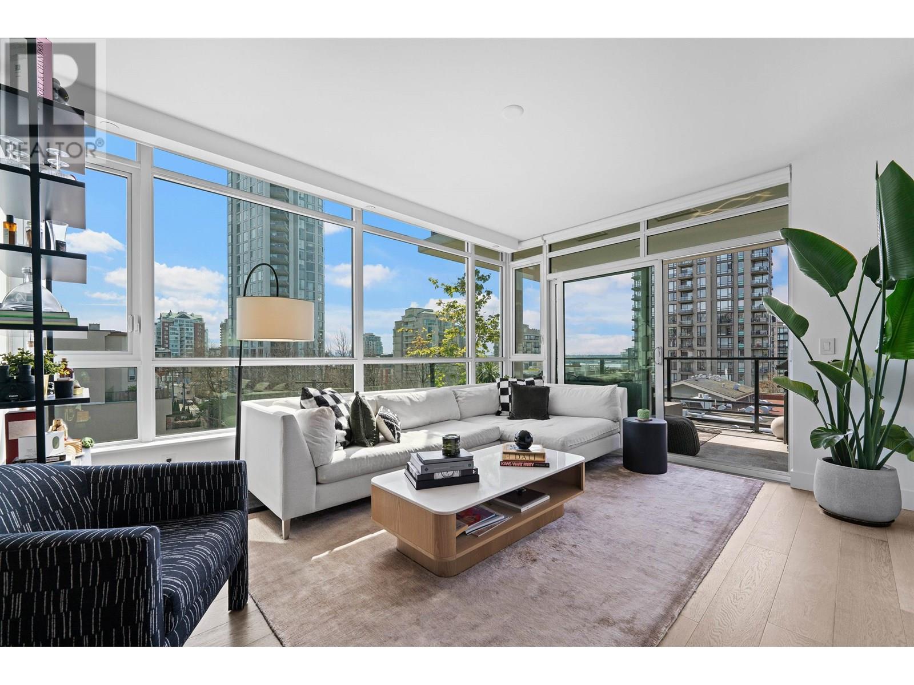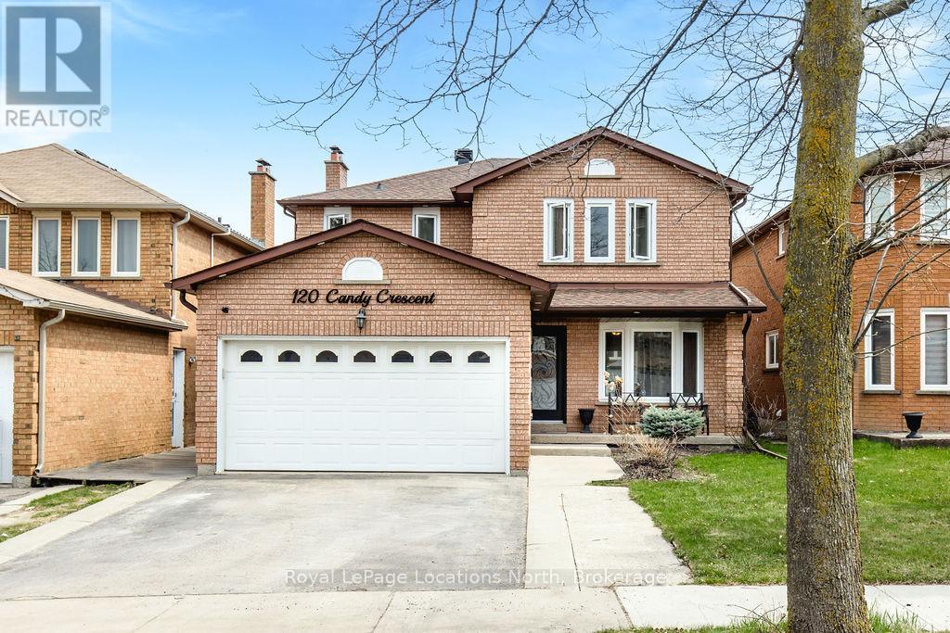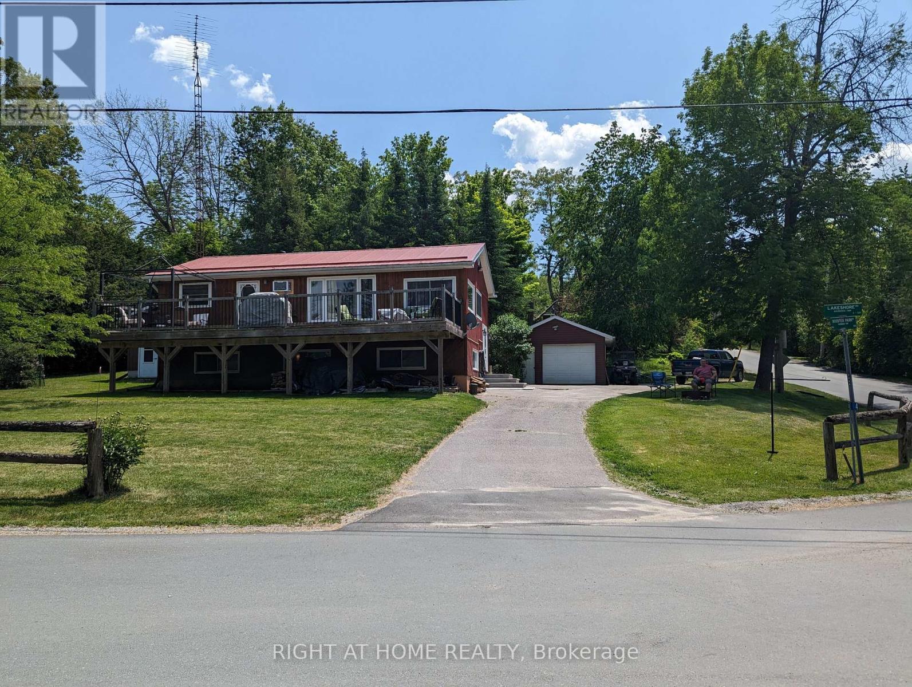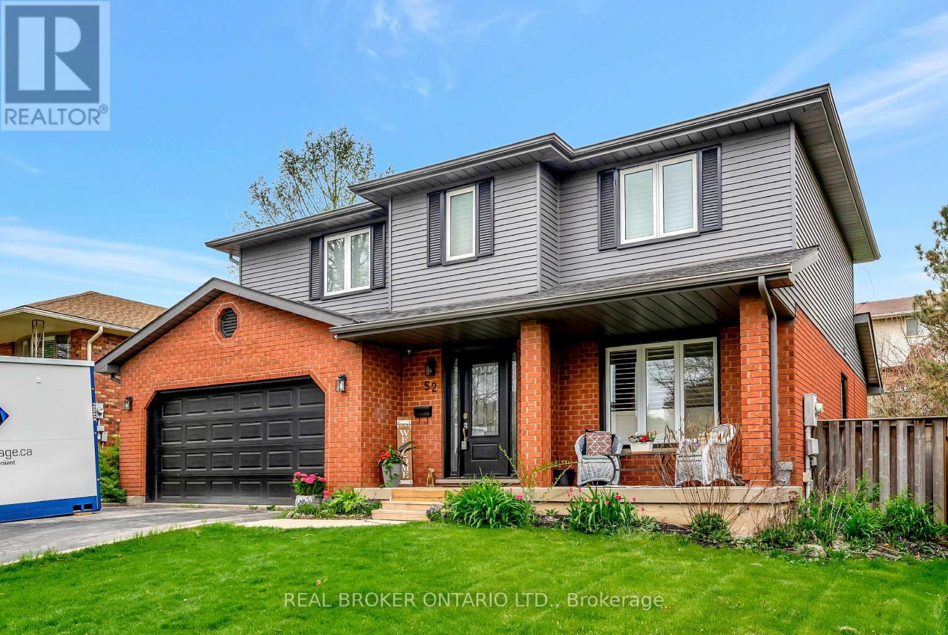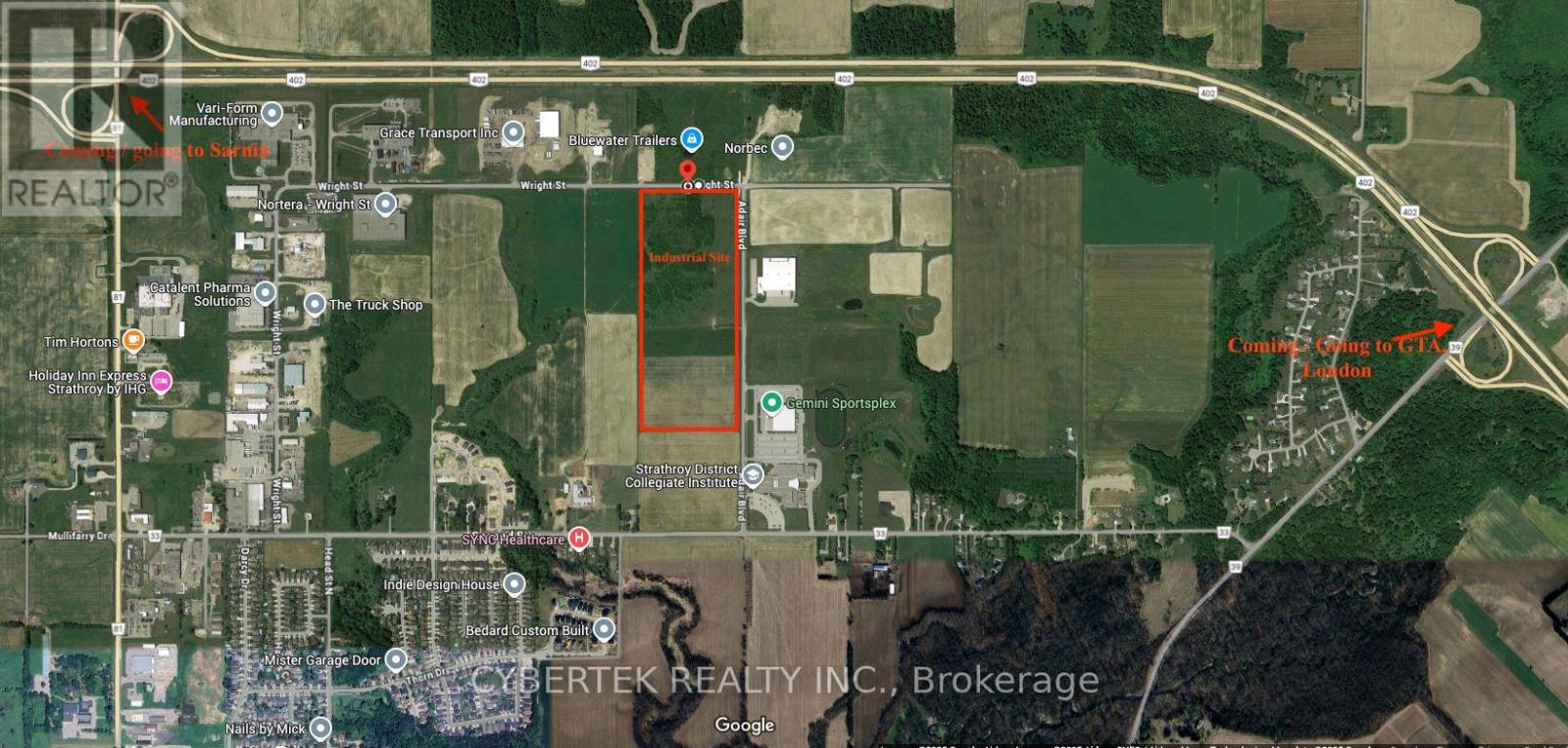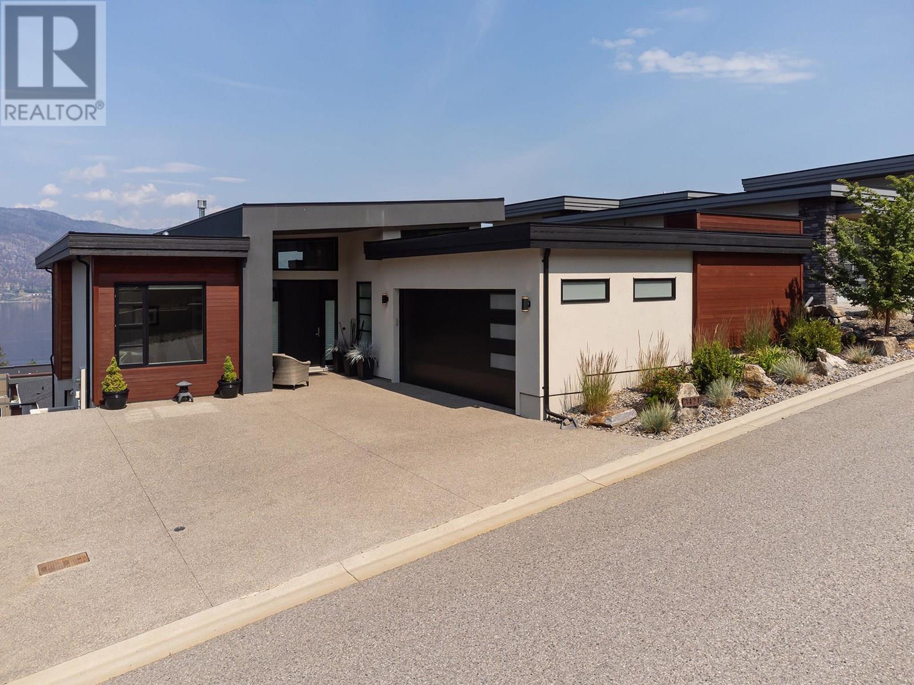500 Douglas Avenue Unit# B113
Saint John, New Brunswick
IMAGINE your heat, lights, snow removal, garbage pick up, landscaping, paved parking, security, all paid in one condo fees payment of $355; central laundry room in the building is a great convenience in the winter time. Just move in and let the maintenance staff look after the building, premises and paying the bills. Fridge and stove are included. This condo community enjoys the hilltop at the end of Douglas Ave, and overlooking the Reversing Falls, Saint John Harbor and the city peninsula. Harbor Passage is located across the street, with city interconnected walking and biking trails. Current property tax reflects non owner occupied; currently rented. (id:57557)
10 6611 Southoaks Crescent
Burnaby, British Columbia
Welcome to this quality-built concrete townhome by Bosa, ideally located in the heart of Highgate Village. This bright and spacious two-level home offers 1,400 sqft of living space with 3 bedrooms and 2.5 bathrooms. Enjoy a south-facing exposure with abundant natural light, extra bay windows, and 9-ft ceilings on the main floor. Fully renovated with laminate flooring, stainless steel appliances, and modernized bathrooms. Relax on private front and back patios surrounded by lush gardens and cherry blossoms. Strata fee includes gas, hot water, hot tub, sauna, and steam room. Comes with 2 parking stalls. Steps to parks, Nikkei Centre, tennis courts, shopping, and transit. Minutes to Hwy 1, SkyTrain, Metrotown & more. Move-in ready! (id:57557)
404 177 W 3rd Street
North Vancouver, British Columbia
Stunning elevated living in this exquisite 2 bed, 2 bath corner residence at West Third by Anthem, nestled in the heart of Lower Lonsdale. This luxurious concrete home boasts sweeping ocean and city skyline views from your SouthWest facing patio, enhanced by expansive windows that flood the space with an abundance of natural light. The open-concept layout is perfect for both entertaining and everyday living, complemented by high-end finishes and spa inspired bathrooms throughout. A rare offering in one of North Vancouver´s most vibrant communities-steps to boutiques, fine dining, and the Shipyards by the waterfront. Dont miss out on LoLo living at its finest! Call for private showing today! 2 Parking Stalls and 3 Storage Lockers included. (id:57557)
6745 Dawson Street
Niagara Falls, Ontario
Welcome to this beautifully updated 3-bedroom, 4-bathroom semi-detached home in a quiet, family-friendly neighborhood, just 8 minutes from Niagara Falls and the Rainbow Bridge (US border) with easy access to QEW and Highway 420. Offering over 2,200 square feet of living space, this home is move-in ready with modern upgrades and a prime location. The open-concept main floor is filled with natural light and features a spacious living and dining area. Dining area could be converted to an office or an additional bedroom. The eat-in kitchen boasts quartz countertops, a breakfast bar, tiled backsplash, upgraded cabinetry, and stainless steel appliances. A powder room completes the main level. Upstairs, you'll find three generous bedrooms, including a primary bedroom with an ensuite. A second full bath serves the other bedrooms. The fully finished basement adds extra living space with a three-piece bath and separate entrance via the garage, perfect for a recreation room. Outside, enjoy a private backyard oasis with lush greenery. Recent updates include a new roof (2022), furnace (2017), AC (2017), rear deck (2018) and most windows in 2018.Located in a peaceful, family-oriented community, this home is just steps from Zehrs, LA Fitness, Starbucks, Home Depot, Tim Hortons, and more. Close to golf courses, parks, schools, and shopping malls. Book your private showing today! (id:57557)
120 Candy Crescent
Brampton, Ontario
Beautifully Renovated Family Home w/ Legal bsmt apartment-in a Prime Brampton Location. Welcome to this spacious & thoughtfully updated 4+2 bedroom, 3.5 bathroom two-storey home, perfectly suited for families or investors looking for additional income. Built in 1988 & sitting on a generous 39 x 109 ft lot, this property offers a fantastic layout w/ both comfort & functionality in mind.The main floor has been completely refreshed w/ new flooring, updated kitchen tiles, a modern backsplash, Quartz countertops & sleek SS appliances. Elegant wainscoting throughout the main living areas adds a touch of timeless charm, while upgraded lighting fixtures enhance the homes contemporary style. The kitchen flows seamlessly into the living & dining areas, where a stylish fireplace creates a warm & inviting ambiance. Upstairs, you'll find 4 well-sized bedrooms, including a bright & spacious primary suite complete w/ a private ensuite bathroom. Some bathrooms throughout the home have been tastefully renovated, offering both style & functionality.The fully finished basement features a separate entrance, 2 additional bedrooms, a second kitchen & a full bathroom - making it perfect for extended family or rental income. Parking is never an issue with space for four vehicles in the driveway plus a 2 car garage. Recent updates include a new roof (2022), updated windows, a 200-amp electrical panel upgrade, a tankless hot water heater (owned), RO water system, water softener & new furnace. Outside, enjoy a large concrete patio area w/ a gazebo and BBQ, both of which stay with the home. There is also a designated pad ready for your own hot tub (hot tub not included) & potlights. The backyard is fully fenced for added privacy & outdoor enjoyment. Located in an incredible family-friendly neighborhood, this home is within walking distance to elementary & high schools, grocery stores & public transit. It's a rare opportunity to own a move-in ready home in such a walkable & convenient location. (id:57557)
207 4050 Douglas St
Saanich, British Columbia
Location Location! Welcome to this bright and inviting 2-bedroom, 1-bathroom home featuring a spacious open-concept layout. Suite 207 is filled with natural light from its east-facing windows, creating a warm and airy atmosphere. The primary bedroom is generously sized with a large closet and convenient cheater ensuite. The kitchen features stainless steel appliances and quartz countertops. This unit comes with parking & storage. This pet-friendly and rental-friendly building offers flexibility for homeowners and investors alike. Ideally situated just off McKenzie Avenue, you’re minutes from the Airport, BC Ferries, the Westshore, and surrounded by excellent shopping, dining, and cafés. Short walk to bus stop, easy access to downtown, and Uptown. Experience comfort and convenience at Christmas Hill Green—your new home awaits. Book your showing today. (id:57557)
137 Avondale Street
Hamilton, Ontario
Amazing on Avondale! This stunning Crown Point 4 bedroom home boasts tasteful and quality updates while preserving classic historical elements such as wide trim and original heating vents. Cozy up in the living room with a glass of wine by the fireplace, host a family gathering in the large dining room or have a kitchen party at the granite island. The four bedrooms upstairs are finished to the same standard as the main floor and the bathroom has a tub with jets and gorgeous tiles. The spacious attic can be easily finished and expanded (see the house next door for an example!) and the basement poses a perfect opportunity to finish as a family room, a rec room or even a separate unit. With room for 3 cars to park in the large fenced in backyard, built-in planters to grow your own veggies as well as a BBQ hooked up to the gas line, this home is truly a sanctuary. If it weren't for all the fun shops and restaurants on Ottawa Street, you'd never want to leave. With tons of schools, parks and recreational spaces this is the perfect place for you and your family to put down roots. (id:57557)
242 Highland Road W
Hamilton, Ontario
Situated on a large lot with plenty of room to enjoy your backyard, this charming 3 bedroom, 2 bathroom home with just under 2000sqft of living space has everything you need. You will find a quaint kitchen, large dining area and large living room area on the main floor and a large rec area and plenty of storage in the basement as well as 3 well-sized bedrooms throughout the home to enjoy. The home is located minutes away from all your needed amenities and a walk away from parks, trails and the Eramosa Karst Conservation Area. With quick access to the Red Hill Valley Parkway this home is also perfect for easy commutes. (id:57557)
4 Lakeshore Road
Marmora And Lake, Ontario
If you are looking for a year-round home that offers cottage-style living at its best, then this home is for you. Steps to Crowe Lake Access to swimming at Booster Park Beach steps away,( check with the park for use). AirBnB potential income generation or have family move in. Deeded access to small waterfront lake access. All roofs are Metal, Bunkie is waiting to be finished, with a concrete floor and insulated 16X10 feet. Great for extra guests. View of the water from the front yard and front deck. Front and rear decks both with outside doors. This Raised bungalow is finished top to bottom with the lower level offering an in-law suite. There is a 1.5 garage with a private driveway for at least 4 cars. This Lovely property offers a lot size of 115 x 115 ft. Survey on file. Large deck provides views of Crowe Lake through the trees or walk across the road to the deeded right of way to fish of your dock or tie up your boat. **EXTRAS** Unfinished Bunkie (id:57557)
52 Beckett Drive
Brantford, Ontario
This beautifully maintained 5-bedroom, 3.5-bathroom home is ideal for growing families or those who love to entertain. Situated in a desirable and family-friendly area, it offers a perfect blend of modern comfort and functional living space. Step inside to discover a spacious family room that seamlessly connects to a formal dining room, elegantly separated by rustic barn doors perfect for hosting dinner parties with 8+ guests. The heart of the home is the modern kitchen, featuring a sophisticated mix of white and black soft-close cabinetry, granite countertops, a classic subway tile backsplash, a pantry, and a breakfast bar for casual meals. From the kitchen, double doors lead to a large, fully fenced backyard complete with a deck, a private outdoor retreat ideal for entertaining, kids, or simply unwinding. The main floor also includes a convenient laundry/mudroom and a stylish powder room for added functionality. Upstairs, the primary bedroom offers a peaceful escape with a walk-in closet and a luxurious 3-piece ensuite featuring a glass shower. Two additional spacious bedrooms and a beautifully updated 4-piece bathroom complete the upper level. Need more room? The fully finished basement extends your living space with a bonus area with cabinetry, a large recreation room, an additional bedroom, a den, a 3-piece bathroom, and ample storage throughout. (id:57557)
700 Adair Boulevard
Strathroy Caradoc, Ontario
New Construction, Occupancy Expected 2027. A Great Opportunity to Build Your Space to Suit. One of Middlesex County's Most Desirable Industrial Development Site. 3 Min From Two Highway 402 Interchanges. Access to CN Rail. 45 Min Drive to US border crossing. Uses: Automotive Manufacturing; Truck Terminals; Self-Storage Warehouses; R&D Manufacturing Facility; Distribution Centre Etc. Taxes to be assessed. Located At Corner of Adair Blvd & Wright St. Right Across from Catalent Pharma Solutions (110,000 Sq Ft Facility) & Close By Newly Built $45 Mil Metal Plant. (id:57557)
3424 Water Birch Circle
Kelowna, British Columbia
Welcome to this modern 4-bedroom plus office rancher in the heart of McKinley Beach, perfectly positioned on a flat street just a short walk to the marina and nearby trails. Enjoy stunning lake views, a sleek flat roof design, and a 2.5 car garage with a flat spacious driveway offering extra parking for two vehicles. The main level features a large primary bedroom with a beautiful en suite with heated floors, a bright home office, and an open-concept great room with vaulted ceilings and a gas fireplace. The kitchen is thoughtfully laid out with a gas range, oversized fridge/freezer, walk-in butler pantry, and beverage fridge—ideal for both daily living and entertaining. Downstairs offers three generous bedrooms, a full bathroom with a walk-in glass shower and separate tub, a cozy rec room with a second gas fireplace, a wine room, and ample storage. Step outside to the hot tub and soak in the sweeping lake views. This smart home includes Control4 automation, smart lighting, built-in speakers (inside and out), garage door control, a security system with cameras, and central vac. Enjoy access to McKinley Beach’s incredible amenities: an indoor pool, outdoor hot tub, large gym, yoga studio, pickleball and tennis courts, community gardens, and a winery coming soon. Impeccably maintained and move-in ready—this is effortless lakeview living at its best. (id:57557)


