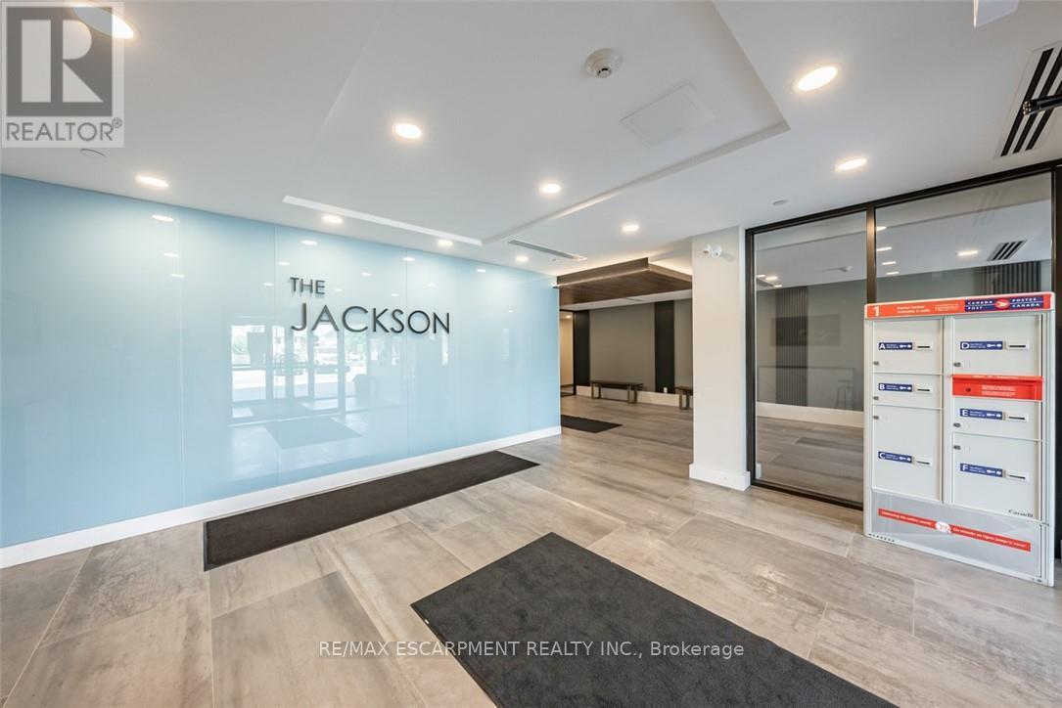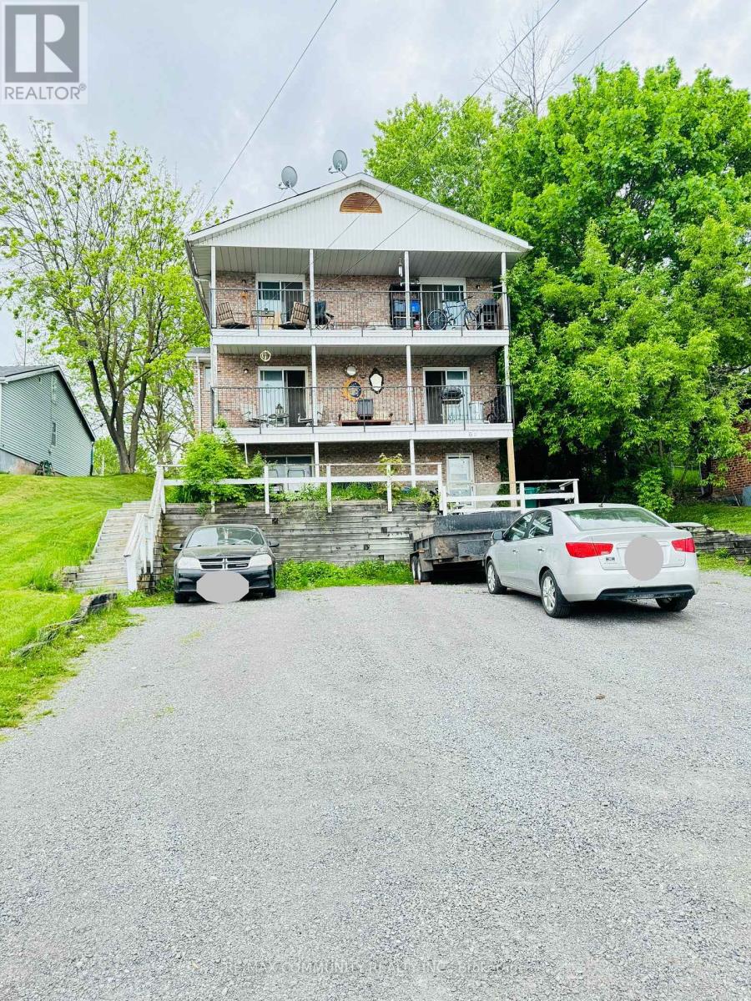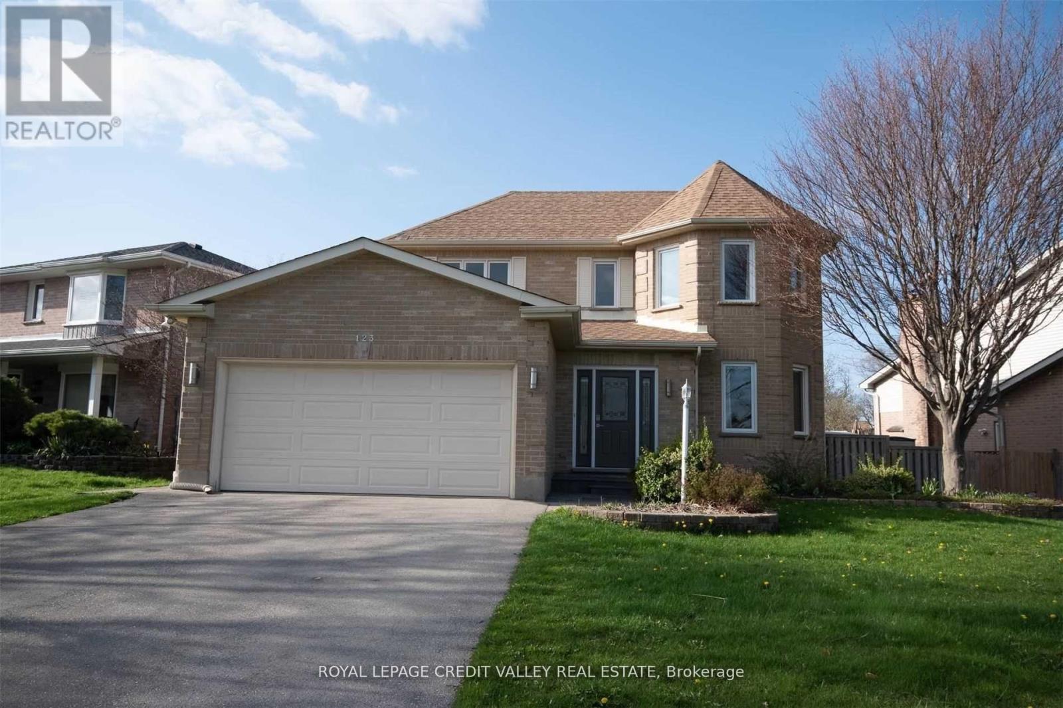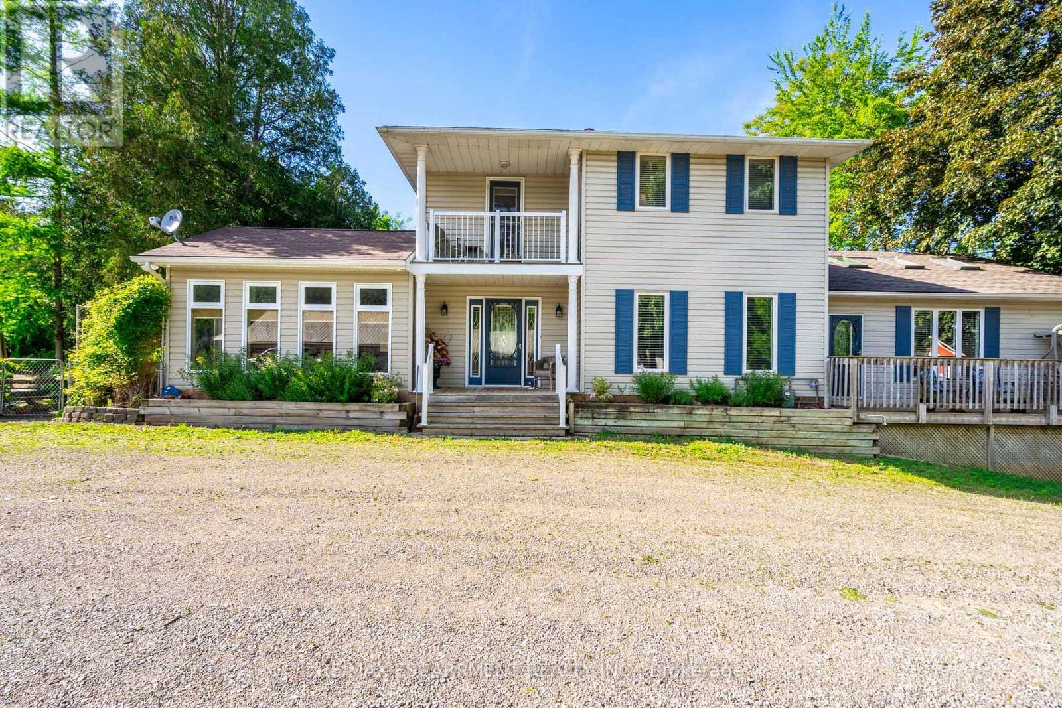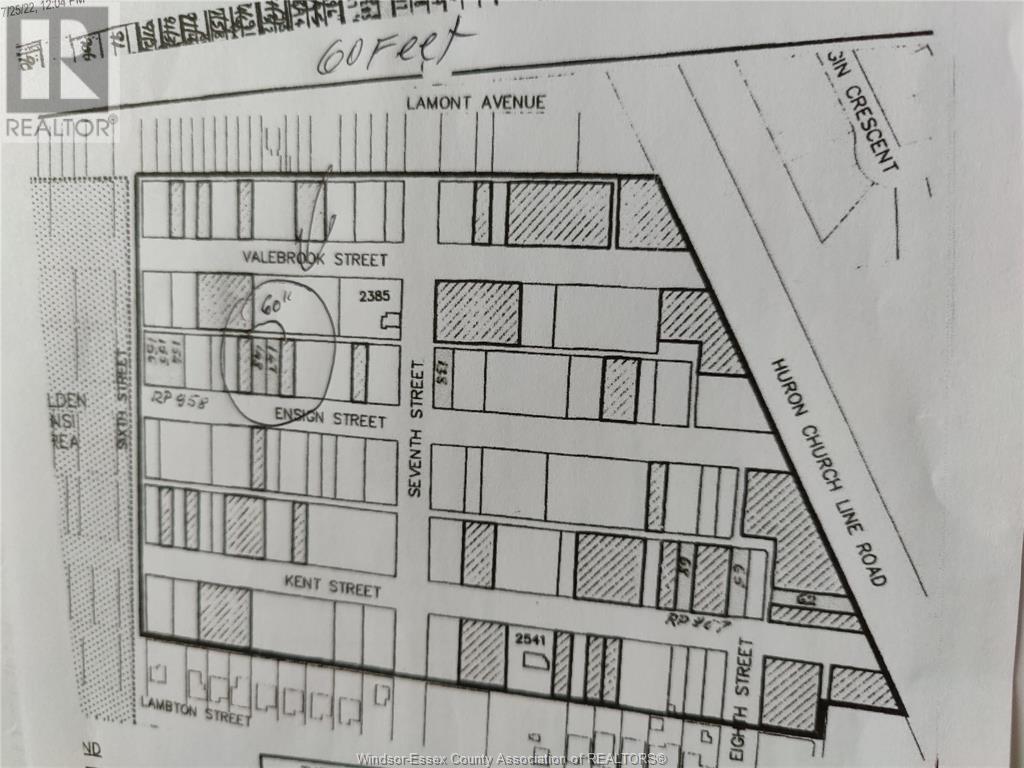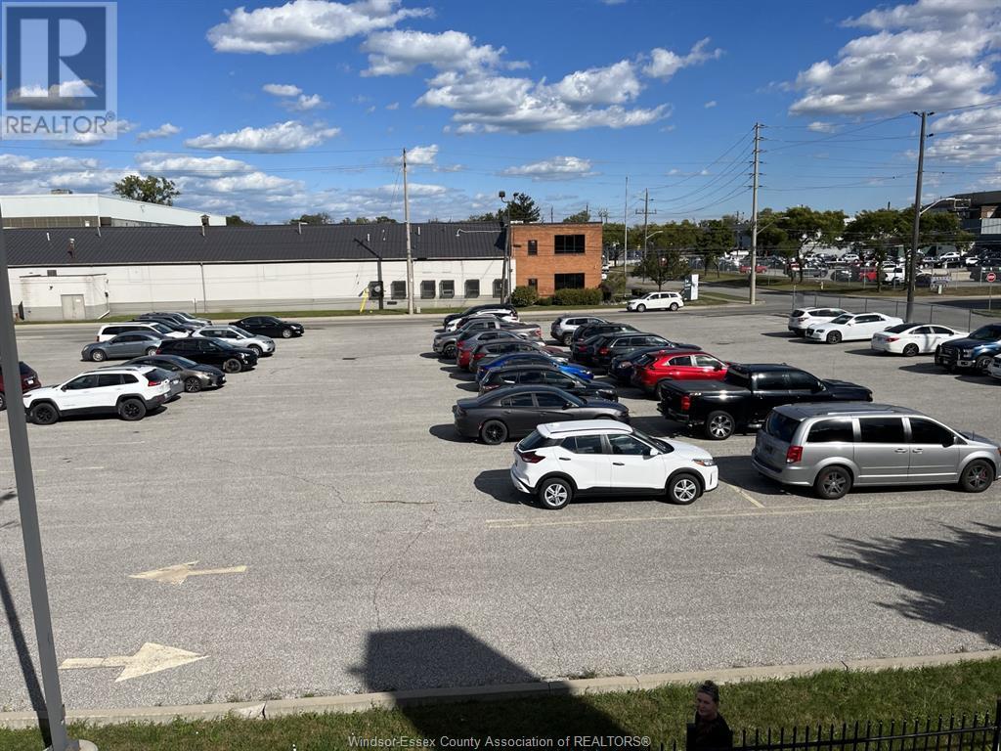209 Main Street
Wilkie, Saskatchewan
Step into timeless charm with this beautifully updated character home, originally built in 1931 and an addition completed in 1955. Offering 1,606 square feet of living space across the top two floors, plus a fully finished partial basement, this home blends historic character with modern-day comfort. Featuring a total of 5 bedrooms—including 1 on the main floor, 3 upstairs, and 1 in the basement—there’s plenty of room for family, guests, or flexible work-from-home setups. You'll also find 3 bathrooms, conveniently located with one on each level. A major renovation in 2023 completely transformed the main floor and basement, bringing fresh style and functionality while preserving the home's original charm. The kitchen is both practical and inviting, offering ample storage and generous counter space, perfect for everyday cooking and entertaining. Upstairs, you'll find the original hardwood floors adding warmth and character to the space. New sewer line to the street completed in 2023 This home is truly a rare blend of classic design and modern living—come see it for yourself! (id:57557)
25 Southridge Drive
Christopher Lake, Saskatchewan
Unlock the Door to Your Future! Exceptional Care Home at Christopher Lake! Step into a world of opportunity with this turn-key 11-bedroom care home nestled in the tranquil tree line of picturesque Christopher Lake. With 3,600 sqft of spacious living and an optional private living space in the back, this property has been a trusted provider of care for over 17 years! Ideally Located just a short stroll to restaurants, grocery stores, the post office, and all essential amenities! Fully Equipped for Care, designed for wheelchairs, ceiling lifts, and featuring all necessary equipment and furnishings, including water suppression systems throughout. making it a smart investment for your future! Seize this chance to own a thriving business that makes a real difference while ensuring a steady income. (id:57557)
309 - 64 Main Street N
Haldimand, Ontario
Welcome to The Jackson Condos! This functional and affordable unit offers a well thought out, open concept design. The kitchen offers high-end Winger's cabinets with quarts countertops and stainless steel appliances. This unit also features a primary suite with generous size closet and ensuite bathroom. A second bedroom, 4-piece bathroom and in-suite laundry facilities complete this unit. One parking space included in the purchase price. (id:57557)
60 Wallbridge Crescent
Belleville, Ontario
Discover this meticulously maintained TRIPLEX in Belleville's coveted location. Each unit features 2 bedrooms, a spacious living room with a gas fireplace, an eat-in kitchen, and ample storage. Unit A on the main level boasts a patio. Unit B on the mid-level features a walk-incloset, balcony access, and ensuite privileges. Unit C on the upper level also has ensuite privileges and a balcony. Common laundry, separate meters, appliances included. Don't miss this prime investment opportunity! (id:57557)
123 Napoleon Court
London, Ontario
LOCATION** LOCATION** Welcome To Desirable & Pride Of Ownership Excellent Layout 3+1 Bedrooms Detached. Countless Luxurious Upgrades, Expansive Upgraded Kitchen, Beautiful Granite Counter Top B/Splashes, Quiet Neighbors Hood, Convenient Location. Auto Garage Door Remote(S), S/S Appliances, Ceiling Fans, Central Vacuum Roughed-In, Regional Mall, School Bus Route, Schools, Shopping Nearby, Skiing, Trails, Led Pot Lights In Kitchen, Large Foyer, Access From Garage To Home, Keyless Entry. No Side Walk and Finished Basement. (id:57557)
956 Lynden Road
Hamilton, Ontario
Discover your dream home in the charming village of Lynden! This spacious 2,491 square foot two-storey residence offers a perfect blend of comfort and space. The main level features an eat-in kitchen with granite countertops, stainless steel appliances including a gas stove and pull-out drawers in the lower cabinets and pantry. A sunfilled great room with vaulted ceilings and skylights, a cozy living room, an elegant dining room, a sunroom, a convenient large laundry room with heated floors, and a modern 3-piece bathroom complete the main floor. Upstairs, you'll find three inviting bedrooms each with their own balcony. The home boasts three natural gas fireplaces and additional heated floors in both bathrooms. Outdoor living is exceptional with electrically equipped sheds, an inground heated swimming pool (2021), a pool house with 100-amp service (complete with a fridge and room for a ping pong table), and a bunkie with water, A/C, and a hot water heater. Enjoy nine exterior sitting areas offering various scenic views, alongside beautiful perennial gardens and a private and stunning backyard. Situated in the picturesque village of Lynden, this home is walking distance to various amenities including a park, library, LCBO within the variety store and farmers market. Additional highlights include: furnace and a/c (2021), Its also just minutes away from Brantford and Ancaster. RSA. (id:57557)
301, 9835 101 Avenue
Grande Prairie, Alberta
Third floor space for lease in the Windsor Court professional building downtown Grande Prairie. Currently developed as office space with a reception area, 7 large offices, a boardroom, kitchen area and file storage room. Available for occupancy June 1, 2025. Common area costs are estimated at $14 sq.ft. including utilities. Parking allocated on proportionate share. Landlord will consider demising space if so desired. Contact a commercial real estate professional for more information or to view. (id:57557)
582 Freetown Road
Freetown, Prince Edward Island
You can enjoy very affordable living in this totally renovated older 2 bedroom mobile. This mobile has seen a complete over haul in the past two years. The exterior walls were stripped and reinsulated and new windows installed with vinyl siding exterior and the interior has new kitchen and new bath with oil furnace as well as a propane stove for heat sources. Roof was redone with asphalt shingles 10 years ago. Vendor will rent the land and provide sewer and water to the new owner for $125.00 a month. So if you are in need of affordable housing this is move in ready and waiting for you. (id:57557)
#26 431003 Range Road 260
Rural Ponoka County, Alberta
Welcome to this stunning acreage, showcasing a like-new 1488 sq. ft. Hillside Bungalow with walkout—a true gem offering style, and space. You’ll fall in love with the beautifully designed kitchen featuring crisp white cabinetry, granite countertops, stainless steel appliances, attractive lighting, a central island, and seamless flow into the dining area. A large window above the sink frames peaceful, tree-lined views with no rear neighbors, offering exceptional privacy. You can step outside to a covered rear deck with a natural gas hookup for your barbecue—a peaceful spot to unwind and enjoy the country setting. The bright and airy living room with vaulted ceiling, and a huge picture window; is filled with natural light and highlighted by a gas fireplace with stone surround, hearth, and mantle—a perfect focal point for cozy evenings. Stylish luxury vinyl plank flooring completes the functional main floor design. There is also the added bonuses of central air conditioning and custom blinds throughout! The expansive primary suite includes a luxurious ensuite with a tub, shower, and a generous walk-in closet. Two additional well-sized bedrooms and a second full bathroom complete the main level. The fully developed walkout lower level features a welcoming entryway and leads to a flexible office/sewing room. This level also offers a cozy family room, another full bathroom, a fourth bedroom, and a dedicated laundry room. There’s also direct access to the attached double garage for added convenience. A horseshoe driveway with dual entrances at the front of the property, also provides back access, and ample space for future development—ideal for a shop, truck turnaround, or additional parking. This home has been very gently lived in by owners who split their time between here and another residence out of province. With its thoughtful layout, scenic setting, and tasteful finishes, this exceptional property is turn key, a rare find and a must-see! It is located just minut es to the town of Ponoka, 20 minutes to Lacombe, 45 minutes to the Edmonton International Airport, and 1 hour to Edmonton. It also offers easy access to the Highway 2 Corridor. (id:57557)
V/l California
Windsor, Ontario
PRIME SOUTH WINDSOR FUTURE RESIDENTIAL BUILDING LOTS, 10.5 LOTS OF 30 FEET FRONTAGE, CLOSE TO THE BRIDGE, SHOPPING, SCHOOLS, AND MOSQUE. PROPERTY TO BE VERFIED BY BUYER FOR ALL SERVICES AND ANY OTHERS RESTRTCTION FOR DEVELOPMENT FROM THE CITY OF WINDSOR. PROPERTY IS SOUTH OF TOTTEN.VENDOR WILLING TO GIVE VTB TO QUALIFIED BUYERS (id:57557)
V/l Ensign
Windsor, Ontario
PRIME SOUTH WINDSOR FUTURE RESIDENTIAL BUILDING LOTS,2 LOTS OF 30 FEETS FRONTAGE, CLOSE TO BRIDGE, SHOPPING, SCHOOLS, AND MOSQUE. PROPERTY TO BE VERIFED BY BUYER FOR ALL SERVICES AND ANY OFFER RESTRICTIONS FOR DEVELOPMENT FROM THE CITY OF WINDSOR. (id:57557)
1387 Mcdougall Street
Windsor, Ontario
WELL KEPT PARKING LOT IN A HIGH TRAFFIC AREA, ALMOST 1 ACRE. FULLY RENTED UNTIL 2027. NET INCOME PER YEAR $46, 000. TAXES, INSURANCE AND HYDRO ARE PAID BY THE TENANT. PARKING IS PAVED, DRAINED, FENCED AND WITH LIGHTS. (id:57557)



