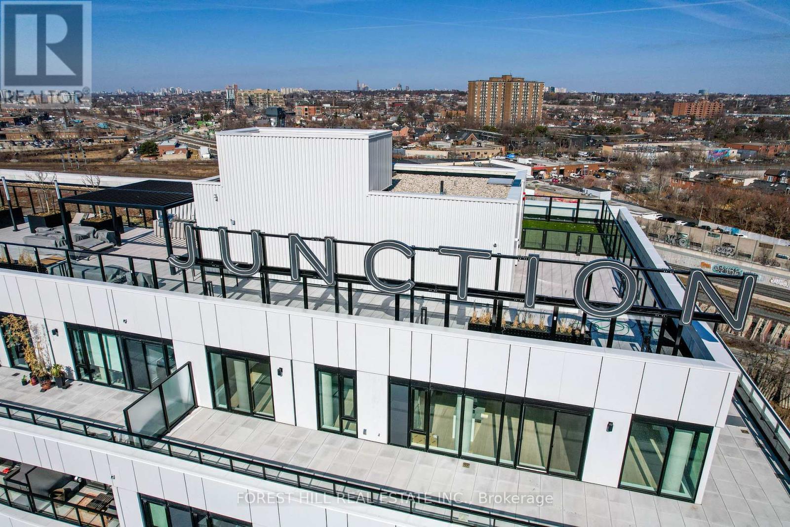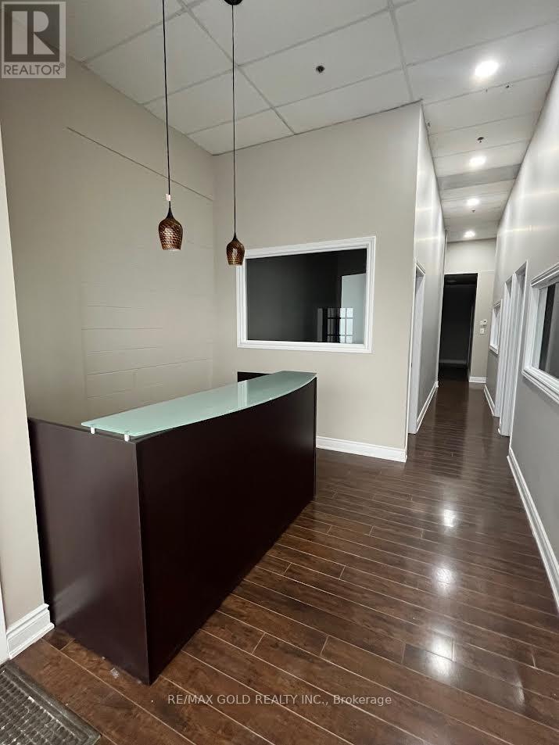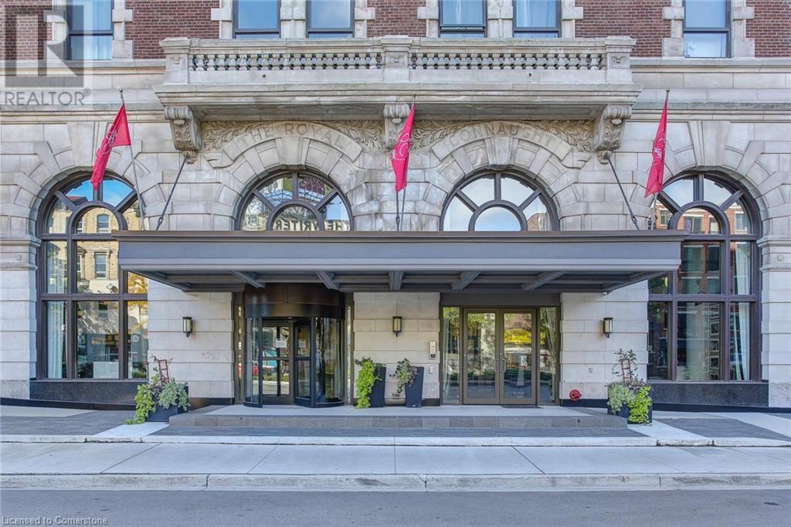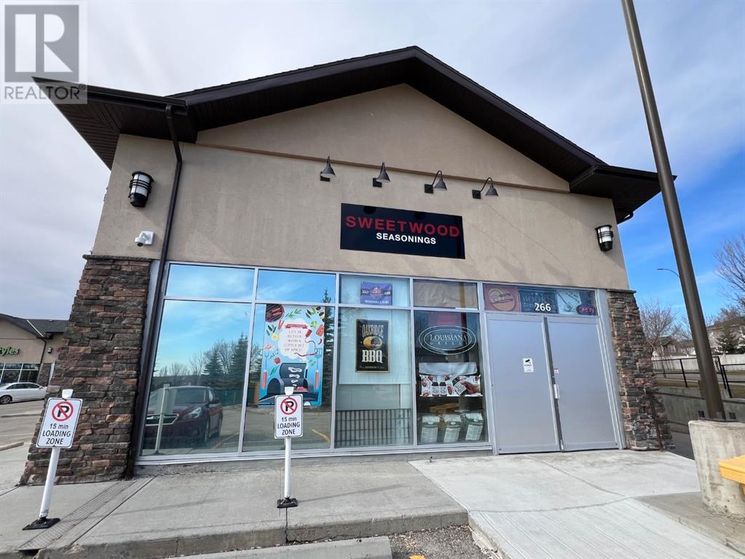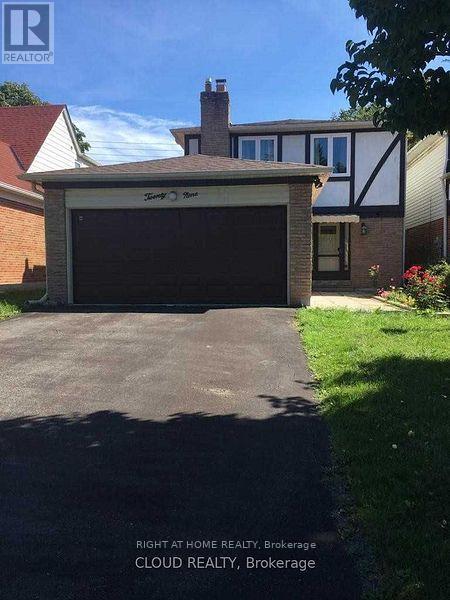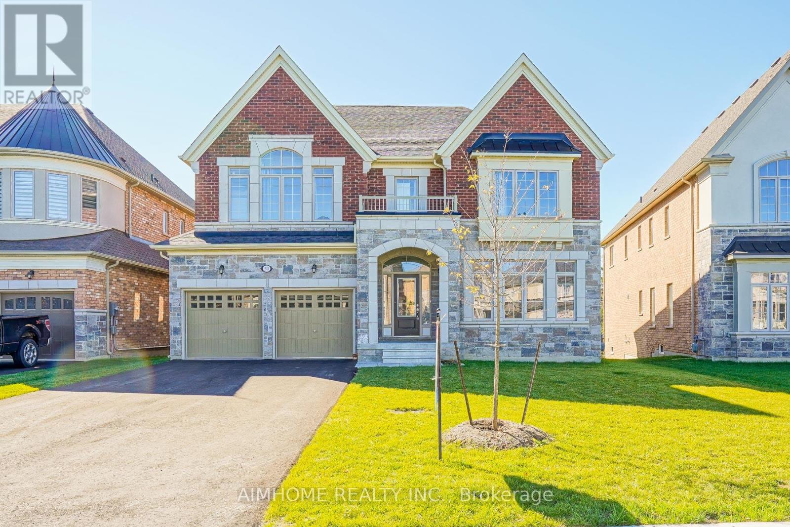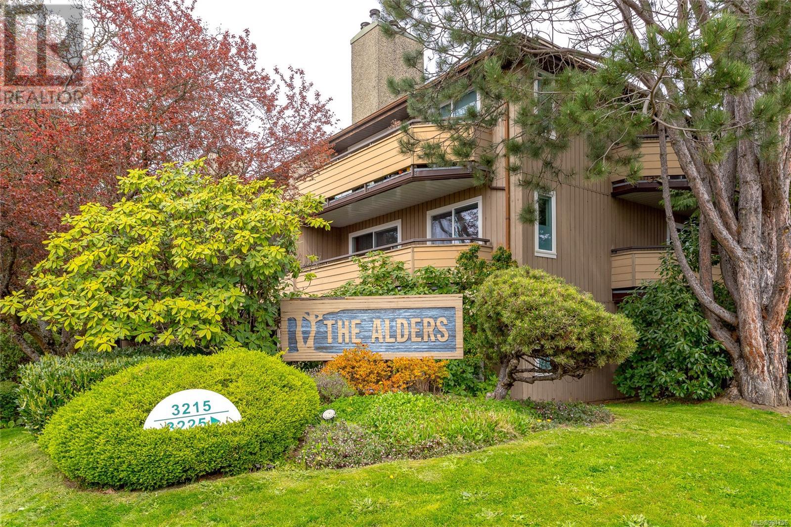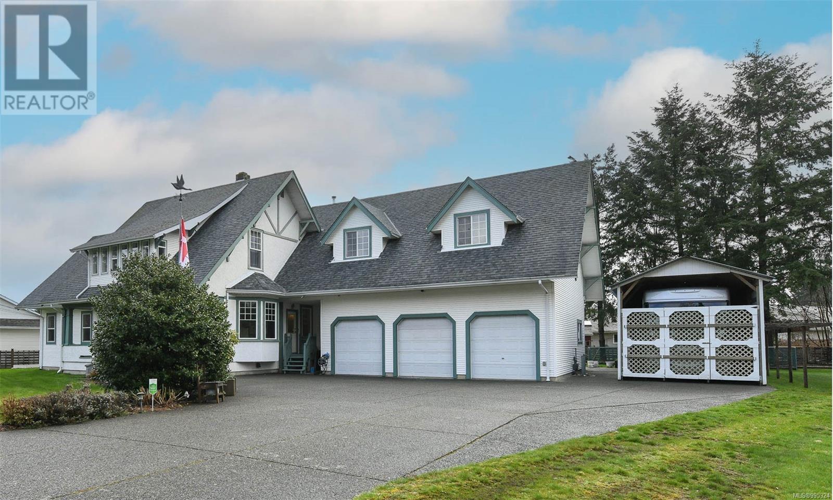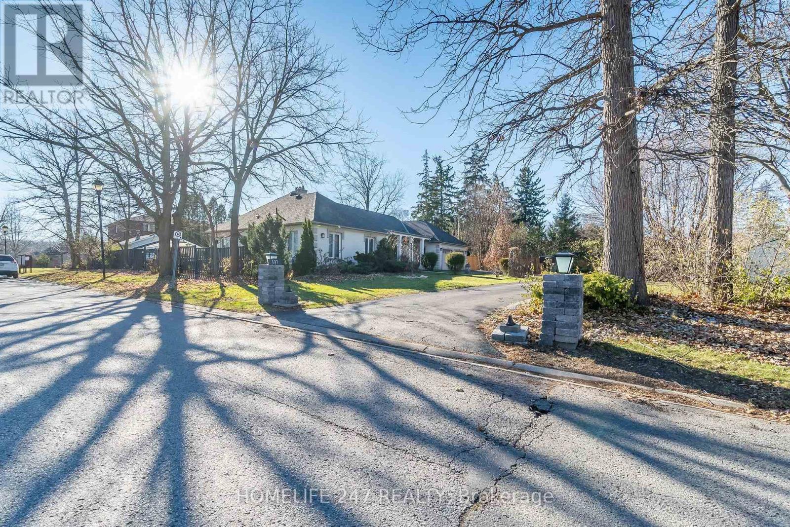401 - 2720 Dundas Street W
Toronto, Ontario
Welcome to 2720 Dundas Unit 401, Junction House Condos. This Bright and Spacious 1 Bedroom Plus Den located in one of Toronto's coolest and unique neighbourhoods, the Junction. Award winning Developer Slade Develoments brings Architect Superkul's Newest Award Winning Project. This unit features 726 of Interior Living Space plus 86 Sq Ft Balcony. This property Features Unique Designs including Hardwood Floors, Exposed Concrete Ceiling and beautiful South and West Views. The imported Scavolini Kitchen Includes Integrated Appliances, Porcelain Tile Backsplash & features Gas Cooktop and dishwasher. The stunning Spa-Like Bathroom Boasts A Scavolini Vanity, Porcelain Tiles and large Shower. The Building offers incredible amenities Includes A Dynamic Co-Working/Social Space with Wifi, small kitchenette directly off the main lobby perfect for working or entertaining clients. This building boasts Concierge services, Well-Equipped Private Gym and 4000 SqFt Landscaped Rooftop Terrace With BBQs and fire pits. This unique building is ideal for Pet owners as the building includes Rooftop Dog run/relief area with Stunning City Skyline Views. If you are looking for a unique Condo different from most in the city, this unique building, unit and area are not to be missed. Unit also includes 1 Storage Locker Included. (id:57557)
16 - 284 Orenda Road
Brampton, Ontario
Finished Unit with Washroom. Unit located next to Dentist and Beauty Salon. Great Unit for a Medical Office or other Professional Office Use. Unit is located in a very busy plaza. Current businesses Operating and Taken in the Plaza are Restaurants, Dental office, Physiotherapy, Beauty Salon, Recreation Centre, Gym, Rock Climbing, Basketball, Pizza Store, Convenience Store and more. (id:57557)
112 King Street East Street E Unit# 902
Hamilton, Ontario
Welcome to this lake view prestigious Royal Connaught Condominium, The best in downtown Hamilton living! Walk to Gore Park, great restaurants, trendy shops, public transit, Go Station and the Hamilton Farmers' Market. Close to Hamilton Health Sciences locations, McMaster University and Columbia College. Enjoy the beautiful views of the city and Lake Ontario from your unit. Clean and carpet-free, with Juliette balcony, appliances and in-suite laundry. 24-hour on-site security, a gym, media room, party room and rooftop terrace with comfortable seating, barbeques and fireplace feature. The unit can be fully furnished. Tenant to pay all utilities and tenant insurance. (id:57557)
266, 200 Southridge Drive
Okotoks, Alberta
Life is better with a little spice! And here is your chance to add some spice to your life. Sweetwood Seasonings Corp is up for sale! Sweetwood Seasonings Corp specializes in selling spices, seasonings, hot sauces, BBQ sauce, BBQ smokers, pellet grills, wood chunks, wood chips, BBQ t-shirts and aprons, and BBQ accessories. It is located in Okotoks AB, in the well established Westmount Centre Outlet Mall, and surrounded by many other tenants. Passionate about smokers, briskets and bbq? Come and see if this opportunity is right for you. (id:57557)
Basement - 29 Holsworthy Crescent
Markham, Ontario
SPACIOUS, BRIGHT & CLEAN 1 BEDROOM BASEMENT APARTMENT FOR IMMEDIATE OCCUPANCY. NO CARPET. ENSUITE LAUNDRY NO SHARING. TOP RATED SCHOOL DISTRICT. RIGHT AT DON MILLS/STEELES. STEPS TO TTC PUBLIC TRANSIT AND MINUTES TO HWY 404/401/407. THIS IS A BASEMENT IN A DETACHED HOME IN PRESTIGIOUS GERMAN MILLS. WELL MAINTAINED. NEW BATHROOM. LOTS OF STORAGE. SEPARATE ENTRANCE. VACANT PROPERTY. SHOWINGS ANYTIME. IMMEDIATE OCCUPANCY. (id:57557)
30 Brown Court
Newmarket, Ontario
Beautiful And Luxury New Detached Home In The Central Of Newmarket! Extra $60K Premium 54X141 Lot. Excellent Layout, 4 Hug Bedrooms With One Media Room On 2nd Floor. Open Concept, Oak Staircase, Granite Kitchen Countertop, Quartz Counter Top In All Bathrooms. Mins To Upper Canada Mall, Go Bus, Service Ontario, Hospital, Plaza, Public Transit, School And Park. (id:57557)
51 Hanson Crescent
Whitby, Ontario
Stunning 4-Bedroom Home in Sought-After, Family-Friendly Brooklin! This beautifully upgraded home is loaded with premium finishes throughout. Featuring rich hardwood and slate flooring, a gourmet kitchen with double built-in ovens, gas range, large island, custom backsplash, under-cabinet lighting, and sleek stainless steel appliances. Thoughtfully designed with one of the best layouts in the area - offering both functionality and flow that truly set it apart. Upstairs, enjoy a spacious primary retreat complete with a luxurious 4-piece ensuite, soaker tub, and heated floors. Three additional large bedrooms offer plenty of space for the whole family, including a Jack & Jill washroom and a walk-out balcony. Step outside to a gorgeous natural wood deck with a custom pergola - your own private outdoor escape, perfect for elegant entertaining or quiet evenings. Additional highlights include central vac, water softener, and convenient main floor laundry. This home truly has it all - Don't miss this incredible opportunity! (id:57557)
201 3215 Alder St
Saanich, British Columbia
Welcome to The Alders—a bright and spacious 1-bedroom home tucked away on a quiet, tree-lined street just steps from Mayfair Mall, Uptown, and an easy commute to UVic and Camosun. Whether you're a first-time buyer, savvy investor, or someone looking to simplify without compromise, this move-in-ready condo checks all the boxes. Set on the serene east side of the building, this home offers a thoughtful layout with a large bedroom, generous in-suite storage, and a sun-soaked balcony perfect for morning coffee or evening wind-downs. The spacious kitchen offers room to cook and connect, flowing easily into the open living and dining space where a cozy wood-burning fireplace adds charm and character. The freshly tiled bathroom features a sculpted soaker tub for long, relaxing baths, and the well-lit closet space adds everyday convenience. The building is well-managed with low strata fees that include hot water and shared laundry. Residents also enjoy access to a community house with a sauna, guest suite, and meeting room—ideal for hosting out-of-town visitors or a change of scenery for remote work. Pet-friendly, rentable, and located in a walkable neighbourhood with parks, schools, and transit nearby, this is an incredible opportunity to own in a central location that offers both lifestyle and long-term value. Book your private showing today! (id:57557)
4 - 3591 Innes Road
Ottawa, Ontario
Professional office space for lease with excellent street front presence and visibility along bustling Innes Rd. 191 sqft office with quick access to HWY 417, public transit at your door and on-site parking. Modern building with large windows, common waiting area and shared kitchen. Perfect for all professional business types. (id:57557)
1810 Cumberland Rd
Courtenay, British Columbia
This timeless gem located in the heart of Courtenay is just minutes from local grocery stores, schools, and recreation centers. Constructed in 1911, this home seamlessly blends enchanting charm with contemporary enhancements. Highlights include solid fir flooring, exquisite millwork, built-in vacuum system, and ample storage in the eaves on the upper level. The main floor boasts formal living and dining areas, a family room, and an east-facing kitchen. Upstairs, discover a generous primary suite with a spacious ensuite and three walk-in closets, along with three additional bedrooms and a versatile ''widow's walk'' room. With in-law suite potential on the lower level, this home is perfect for multi generational families! Outside, amenities include a flex room, an over-height 3-bay garage, a 25X15 shed/workshop, and a 40X13 covered RV parking garage, all set amidst landscaped grounds featuring fruit trees and gardens. Embrace this exceptional opportunity to own a piece of Comox Valley history and contribute to the next chapter of this remarkable home! (id:57557)
28 Parc P'tiso Street
Edmundston, New Brunswick
Welcome to this beautifully renovated mobile home! From the moment you step inside, you'll be charmed by the abundance of natural light that fills the open-concept layout, seamlessly connecting the kitchen, dining area, and living room. You'll also find a full bathroom with a spacious storage closet, a convenient laundry area, and two well-sized bedrooms. Outside, you'll enjoy the peaceful surroundings, a shed offering additional storage for your outdoor tools and equipment, and a stunning patio surrounded by mature trees that provide both privacy and tranquility. It's the perfect spot to enjoy your morning coffee or unwind with a good book. This property truly needs to be seen in person to be fully appreciated! Contact for more information and to book your tour. (id:57557)
137 Commissioners Road E
London, Ontario
Absolutely Stunning Luxury Ranch in Prestigious Highland Woods. Welcome to this sprawling and truly one-of-a-kind luxury ranch, offering approximately 2,200 sq. ft. on the main level plus a 443 sq. ft. detached office (as per Matterport Floor Plans), all set on over half an acre in south London coveted Highland Woods neighborhood. just steps from Highland Golf & Country Club and minutes to Highway 401.This unique property boasts a dramatic open-concept layout, flooded with natural light thanks to expansive south-facing windows. The unfinished lower level features a separate entrance, offering exciting potential for future development. Key Features & Recent Upgrades: Roof shingles (2021)New furnace & A/C (2015)Gorgeous master Ensuit with oversized glass walk-in shower, walk-in closet, and convenient ensuite laundry Elegant custom plaster pillars, ceiling, fireplace, and wall trim by Puglia Moldings Two natural fireplaces on the main floor one in the living room and another in the 2nd bedroom Dazzling white kitchen with quartz countertops, backsplash, and an impressive 11-foot island. Exceptionally private backyard oasis with:18 x 12 swim spa featuring walk-in steps, new pump, filter & heater (2021)Expansive patio areas for relaxation and outdoor dining10-foot folding patio door off the kitchens eating area, providing seamless indoor-outdoor living Bonus Features: Detached office perfect for remote work, studio, or guest space Driveway access via low-traffic Carnegie Lane Recently upgraded attic insulation for improved energy efficiency Provisional consent granted in 2011 by the City of London to sever and create an approx. 100' x 100' building lot at the front of the property. (id:57557)

