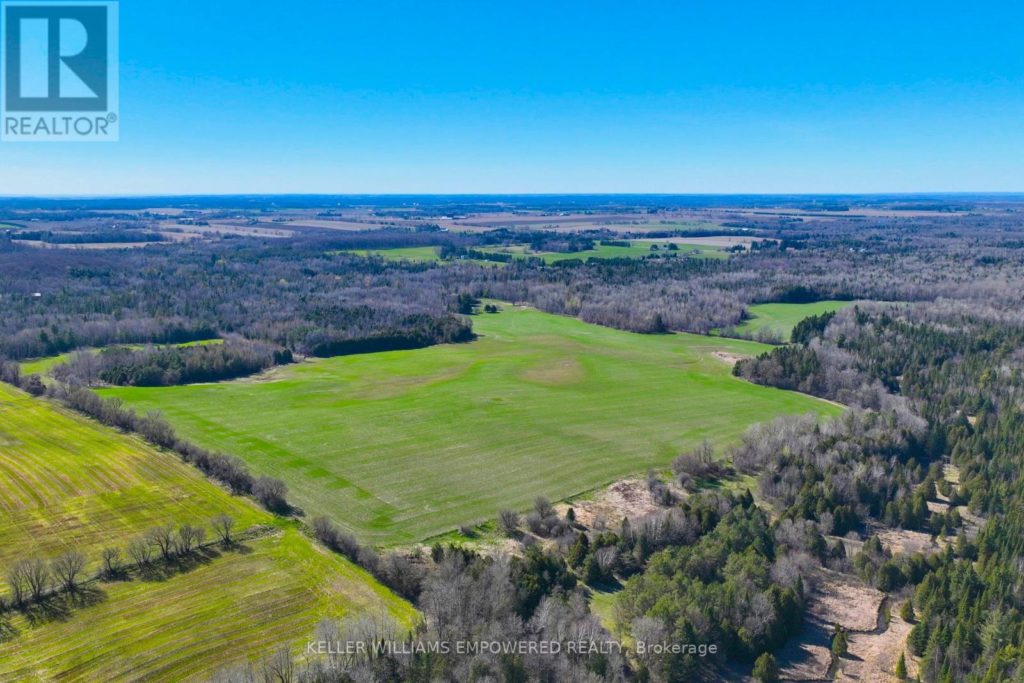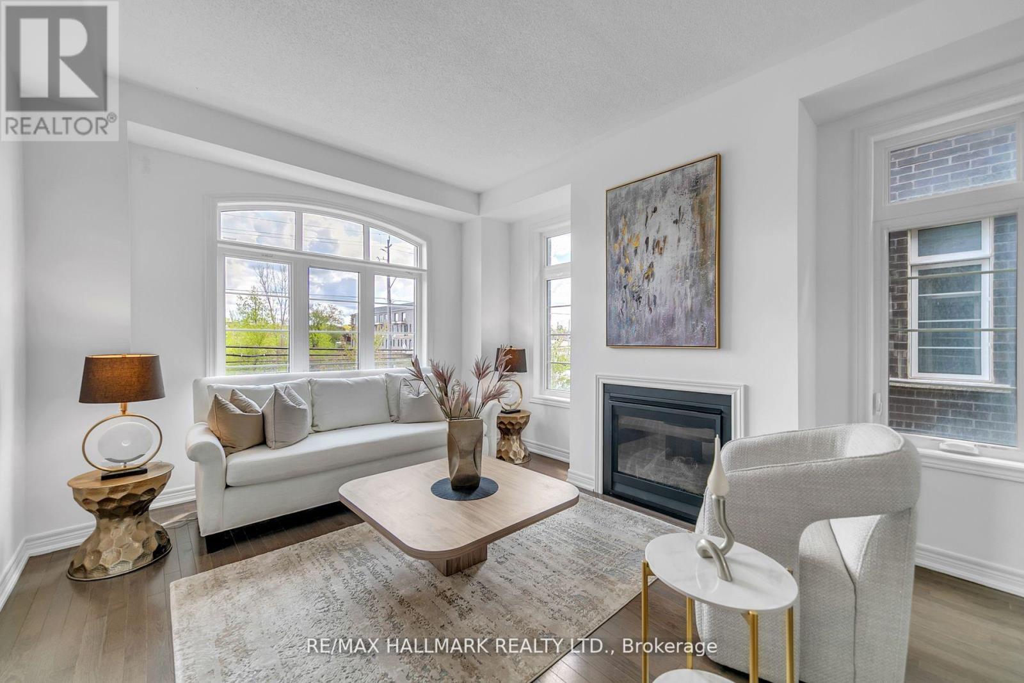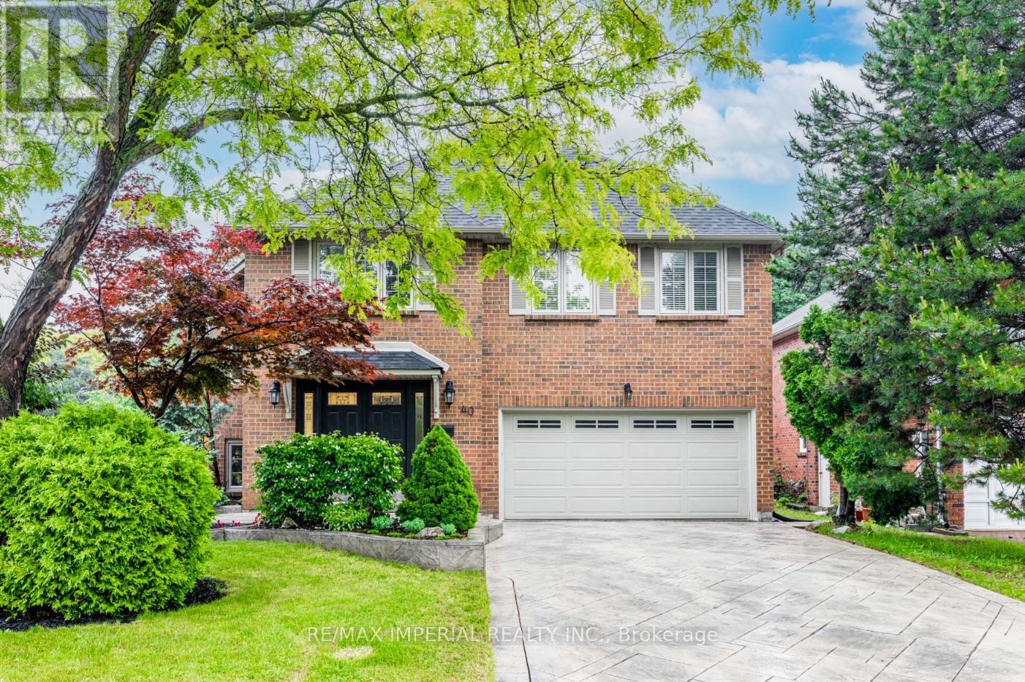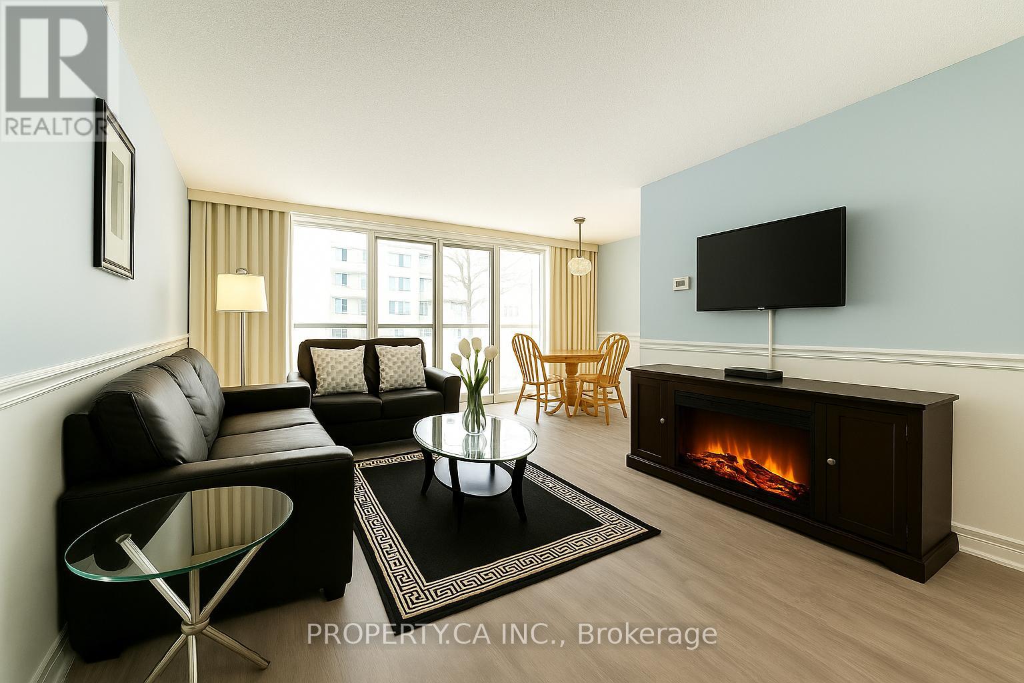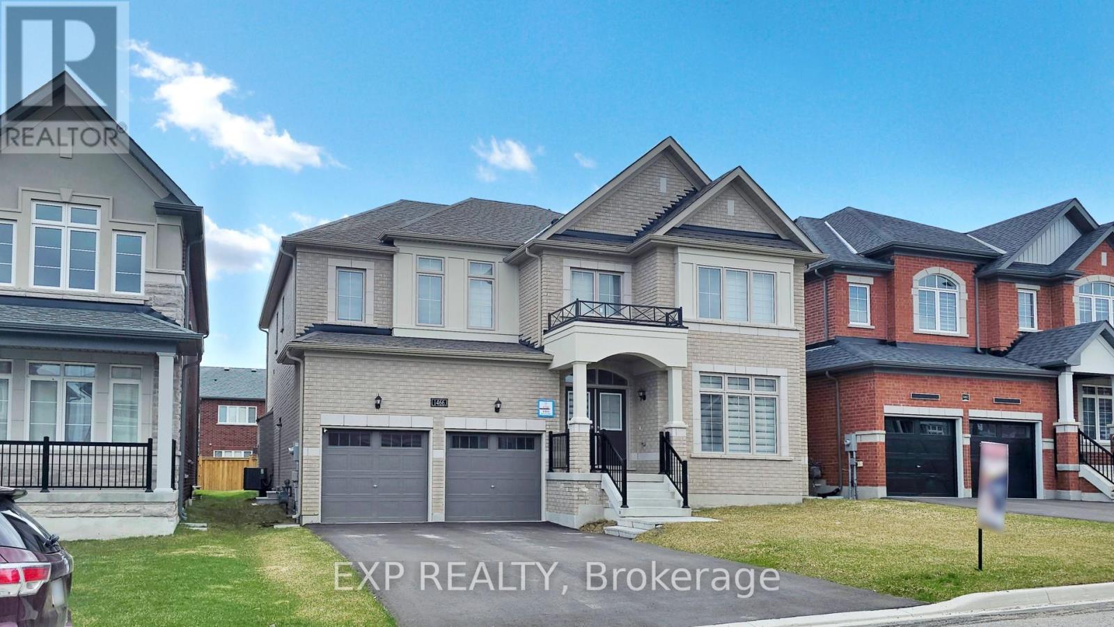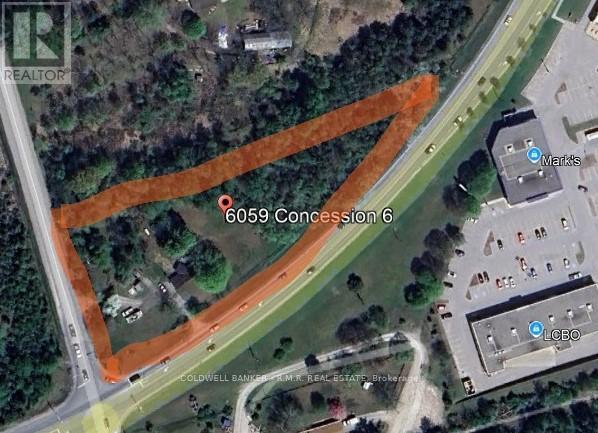9710 Kennedy Road
Markham, Ontario
Welcome to 9710 Kennedy Rd - Rarely Available 100% Freehold 4-Bedroom Townhome with EV Rough -in in the Heart of Angus Glen! This exquisite property provides ample space throughout. Featuring modern finishes with a touch of tradition, the oversized, chef-inspired kitchen rough offers generous prep counter space, perfect for family gatherings. The Kitchen is fully equipped with upgraded cabinets, quartz countertops, undermount sinks, a contemporary backsplash, and more. Enjoy 9' smooth ceilings on both the main and second floors, an oak stair case with iron square pickets, and pot lights. In addition to the move-in ready interior, this home boasts two separate private exterior terraces, offering the best of both indoor and outdoor living! Perfect for Multigenerational Living. (id:57557)
7489 Concession Road 2
Uxbridge, Ontario
An exceptional opportunity to build your dream lifestyle. This land is approximately 230 Acres, including 7650 Third Concession. Approx. 60% of this land is workable farm land, and rented to local farmers on an annual basis. Endless possibilities await in this picturesque Stouffville/Mount Albert area. There are several ponds upon the entry to this property, offering you instant serenity and privacy. This mature treed land has many amenities nearby: various golf clubs such as Mill Run, Goodwood, and Ballantrae are less than a ten minute drive away; Eldred King Woodlands-Stouffville Hiking, and Porritt Tract York Region National Forest less than a fifteen minute drive; and a fifteen minute drive from various Public, Catholic, French immersion, and Montessori school choices. There are plenty of farms around to purchase various produce like fresh fruit, fresh vegetables, local dairy, honey, and more! Close access to HWY 7, and a short drive to Lake Simcoe! (id:57557)
284 King Road
Richmond Hill, Ontario
Luxurious Freehold End Unit Townhouse nestled in the prestigious Oak Ridges community. This stunning residence boasts 3 bedrooms, 3 bathrooms, and a sprawling 2287 sqft of lavish living space. Step inside to discover high ceilings, a thoughtfully designed floor plan, and exquisite finishes throughout. The gourmet kitchen is a culinary masterpiece, featuring stainless steel appliances, granite countertops, a charming breakfast area, and access to a spacious terrace perfect for alfresco dining and entertaining. Elegant hardwood floors grace the living room, while oak stairs lead you to the opulent master bedroom retreat, complete with an ensuite bathroom and a walk-in closet for the ultimate in comfort and convenience. The third bedroom offers a serene escape, with its own balcony boasting panoramic views of the surroundings. Conveniently located near top-rated schools, a plethora of amenities, boutique shops, delectable restaurants, and picturesque parks including the stunning Wilcox Lake every aspect of upscale living is within reach. Don't miss this rare opportunity to indulge in luxury living at its finest in Oak Ridges. Schedule your private tour today and experience the epitome of sophistication and elegance firsthand. (id:57557)
239 - 415 Sea Ray Avenue
Innisfil, Ontario
Fully professionally furnished and designed, ready to move in, a one-of-a-kind resort-style condo living opportunity awaits. Step outside your terrace overlooking scenic, unobstructed views of nature, perfect for relaxation all year round. This open concept unit features high ceilings with floor-to-ceiling windows, soaking the modern sleek kitchen and bar island with natural light, great for entertaining. The unit features many designer upgrades, including SS appliances, quartz counters, vinyl flooring, closet organizers, contemporary chic lighting fixtures, and premium furnishings throughout the space. As a High Point resident, you have access to world-class building amenities including outdoor courtyard, pool, HOT TUB, fire pit, indoor party room, fitness center, and much more. As a Friday Harbor member, you will have access to the Lake Club, Beach Club, Marina, private beach access, and all waterfront boardwalk shopping and restaurants. For all the outdoor enthusiasts and recreational activists, the resort offers the NEST gold course, the nature preserve forest trails, a golf course, tennis, basketball courts, beach volleyball, water sports, seasonal boardwalk events, and winter skating. Great investment opportunity - ready to move in or rent out short term as Airbnb is permitted. Experience Friday Harbour resort-style living every day, with something for everyone to enjoy, no matter what day of the year it is. A Must-see Trendy OASIS awaits for you to enjoy! (id:57557)
Bsmt - 40 Brewsland Crescent
Markham, Ontario
Welcome to this 2-bedroom + den (can be used as 3rd bedroom) basement unit located in the highly sought-after Thornlea community, renowned for its top-rated schools and exceptional amenities. This stunning unit offers a perfect blend of comfort and convenience. Enjoy privacy and easy access with your own separate entrance, ensuring a seamless transition into your new home.The thoughtfully designed den is ideal for use as a home office or additional living space, while the functional layout provides flexibility to meet your unique needs. The kitchen features stainless steel appliances, and the contemporary washroom is equipped with a sleek glass-door shower. Additionally, a practical powder room adds convenience for your guests.Your new home offers easy access to public transit, nearby parks for nature lovers, top-rated schools, and much more! Plus, with the DVP and Highway 407 just minutes away, your daily commute becomes effortless. (id:57557)
52 Forester Crescent
Markham, Ontario
Nestled in Cachet Woods, one of Unionville's most prestigious neighbourhoods, this exceptional residence offers luxury and tranquility with 5,000 sq ft of living space. Meticulously maintained lot w/perennial gardens approx 1/2 acre adjacent to green space. Home epitomizes beauty & comfort with a design that blends modern amenities w/classic elements. Features incl grand 2-storey foyer w/high ceilings & large windows, open kit/fam room, a den for home office, gourmet kit equipped w/custom cabinetry, Sub-Zero fridge, Dacor double wall ovens & cooktop, Miele DW & a generous eating area w/custom desk & French doors to patio. Generous Primary Bdrm w/2 walk-in closets with b/ins and 6-pce ensuite w/glass shower. 3-car garage w/newer garage doors, vinyl windows, inground sprinkler, upgraded security features. Finished bsmt offers add'l living space ideal for home theatre/gym/guest room. Backyard features custom inground pool & a spacious natural & tumbled stone patio, mature trees perfect for outdoor gatherings. Withing close proximity to shopping, banks, schools, restaurants, grocery stores, walking trails/parks & places of worship. Public transit served by Viva & nearby Go. Short drive to Markville Mall & big box stores. Easy access to Hwy 7/404/407. (id:57557)
104 - 180 Dudley Avenue
Markham, Ontario
GOLDEN OPPORTUNITY for First-Time Buyers & Savvy Investors! This SPACIOUS 3-bedroom, 2-bathroom GROUND FLOOR condo in coveted Thornhill delivers EXCEPTIONAL VALUE with premium waterproof flooring (2 yrs old), UPDATED BATHROOM (2 yrs old), and recently purchased washer/dryer in CONVENIENT ENSUITE LAUNDRY all in IMMACULATE MOVE-IN READY CONDITION with abundant storage throughout. STRESS-FREE BUDGETING thanks to ALL-INCLUSIVE MAINTENANCE FEE covering heat, hydro, water, and cable TV. Enjoy RESORT-STYLE AMENITIES: fitness center, refreshing sauna, sparkling outdoor pool, vibrant rec room, tastefully renovated common areas, and generous visitor parking. PRIME LOCATION just steps from TOP-RATED SCHOOLS, DIVERSE PLACES OF WORSHIP, and MULTIPLE TRANSIT OPTIONS including the FUTURE YONGE & CLARK SUBWAY STATION (promising significant property value appreciation!). Embrace an active lifestyle with nearby Pomona Mills Park, serene Oakbank Pond Park, and extensive Don Valley Park trail system, plus recreation at Pomona Valley Tennis Club and prestigious golf courses including historic Ladies Golf Club of Toronto and The Thornhill Club. Everyday convenience with walkable access to shopping plazas, eclectic dining from Red Lobster to charming local cafés, Sobeys and Galleria supermarkets, and vibrant Thornhill Community Centre, while SEAMLESS COMMUTER ACCESS TO HWY 407 connects effortlessly to 404 & 400. This isn't just a condo it's a strategic investment combining carefree living and TREMENDOUS GROWTH POTENTIAL in a THRIVING, HIGH-DEMAND NEIGHBORHOOD loaded with amenities! *Some photos are virtually enhanced* (id:57557)
8747 10th Line
Essa, Ontario
NEARLY 3,100 SQ FT BUNGALOW FEATURING IN-LAW POTENTIAL NESTLED ON 83.47 ACRES WITH WORKABLE LAND & MINUTES TO BARRIE! Nestled on an expansive 83.47 acres of fields and forest, this spacious bungalow offers a very private setting just a 5-minute drive from Barrie. Boasting agricultural and environmental protection zoning, the property features a wide assortment of trees including cherry, Cortland apple, lilac, crab apple, pear, McIntosh apple, and more. Approximately 35 acres of the land are dedicated to workable fields currently used as hay fields. Ample driveway parking for up to 20 vehicles. Step inside to discover nearly 3,100 finished square feet of living space, with hardwood and laminate flooring throughout most of the home. The generously sized eat-in kitchen presents ample cabinetry, stainless steel appliances, and a tile backsplash. The primary bedroom is complete with a walk-in closet and ensuite while the main bathroom boasts a large soaker tub and separate shower. Descend to the finished basement with a separate entrance, offering in-law potential and a bathroom rough-in. Enjoy the spacious covered back porch and patio area overlooking the tranquil property. Updates include newer shingles, attic insulation, a sump pump, a pressure tank, and appliances. Multiple 100 amp electrical panels, a water softener, and a drilled well ensure convenience. With the included 8 x 10 shed for additional storage space, absence of rental items, and low property taxes, this property offers a rare opportunity to embrace country living without sacrificing convenience! (id:57557)
1466 Broderick Street
Innisfil, Ontario
Stunning, upgraded detached home in a quiet and family-friendly neighbourhood of Innisfil offering the perfect balance of modern city living with peaceful countryside charm. Situated on a premium lot, this 5-bedroom, 5-bath beauty is loaded with luxury finishes and thoughtful upgrades. Enjoy 9-foot ceilings on the main and basement levels, and 8-foot ceilings upstairs, plus 7-foot doors on the main floor for a grand feel throughout.The home features hardwood flooring on both main and second floors, crown moulding, elegant pot lights, and colour-changing ambient lighting on the ceilings. The chefs kitchen is a true showstopper with a center island, upgraded appliances, pot filler, walk-in pantry, and a modern open-concept layout perfect for entertaining.Enjoy the comfort of remote-controlled blinds, a custom staircase with elegant spindles, central vacuum system, and a soft water filtration unit. The basement with side entrance and 9' ceilings is ready to finish to your likingideal for in-laws, rental income, or a dream rec space.Gas line for BBQ, deck for outdoor dining, 3 visitor closets, and ample natural light throughout make this home truly special. Located just minutes from Simcoe Lake, Friday Harbour, parks, schools, and more, with growing amenities and strong future value.Dont miss this incredible opportunity to own a spacious, elegant home in a thriving community. Buyer and buyers agent to verify all measurements and taxes. (id:57557)
47 Suttonrail Way
Whitchurch-Stouffville, Ontario
Experience luxury in this stunning, approx 3130 sqft,6 Bed 5 Bath home on a premium lot. Upon entering you're welcomed by 9-ft ceilings on the main floor & 9-ft ceilings on the 2nd floor , creating a spacious and airy ambiance. The main floor features upgraded flooring, 8-ft doors and an expansive IN LAWS SUITE. The gourmet kitchen is a chef's delight, equipped with top-of-the-line appliances and ample counter space. Entertain guests in the formal living and dining rooms. The dining room features a custom ceiling, adding an elegant touch. Relax in the generously sized family room, highlighted by a beautiful ceiling. The upgraded staircase leads to the upper level, where you'll find well-appointed bedrooms and luxurious bathrooms, with upgraded finishes & a laundry. 15mins to Hwy 404, 9 mins to Markham & walking distance to school. Don't miss the opportunity to make this dream home yours. (id:57557)
6059 6th Concession
Uxbridge, Ontario
For Sale Rural Residential Opportunity on the Edge of Town | Priced to Sell. Property being sold As-Is. Land Value with two road frontages. Discover the potential of this unique rural residential property ideally located on the edge of town, at Uxbridge's south commercial zone, where you can shop, dine, go for hikes and more offering the perfect blend of country charm and urban convenience. Situated on a spacious 2.66 acre lot and adjacent to a major roadway, this property is a rare opportunity for buyers seeking easy access to town amenities with the tranquility of a rural setting. This single-family tenanted home with rustic character and plenty of room for customization or tear down and rebuild. Whether you're an investor, renovator, or a homeowner with a vision, this property is ready for your personal touch. The home includes 2 bedrooms, 1 bath and has ample outdoor space. Property Highlights: Rural residential lot. Located adjacent to a major roadway excellent access for commuters. Minutes to shops, schools, dining, and downtown. Sold as-is ideal for renovators or investors. If you're seeking a project with upside in a convenient, semi-rural location, then check this out. Buyer to do their own due diligence about alternative uses. Do not go direct. (id:57557)
27 Admiral Crescent
Essa, Ontario
Stunning end-unit townhome, fully move-in ready! The main floor boasts an open-concept layout with bright and spacious living areas. Enjoy an eat-in kitchen complete with stainless steel appliances, a stylish mosaic glass tile backsplash, and walkout access to a fenced yard and deckperfect for outdoor relaxation. Convenient inside entry from the garage with room for storage. Upstairs, find 4 bedrooms, including a primary suite with a full ensuite bathroom. The finished basement offers a massive rec room with a cozy fireplace, a dedicated laundry room, and ample storage space for all your needs. This home is located minutes from all amenities such as shopping, schools, trails, recreation centre and minutes drive to Base Borden, Alliston and Barrie. (id:57557)


