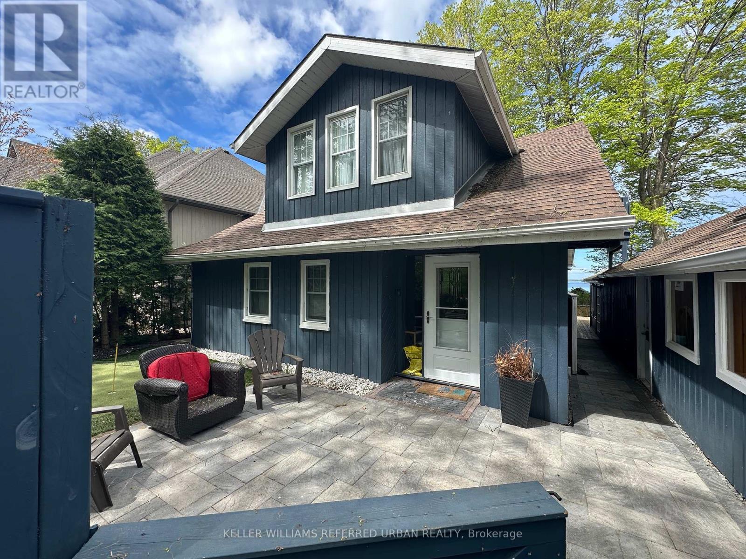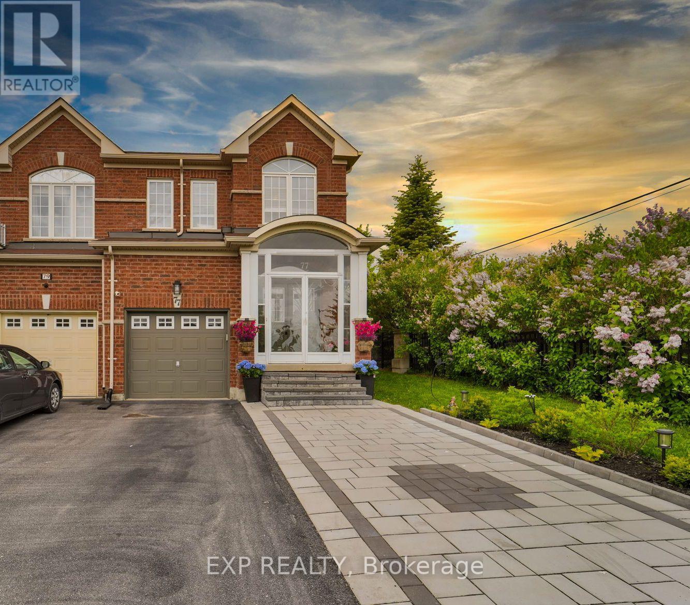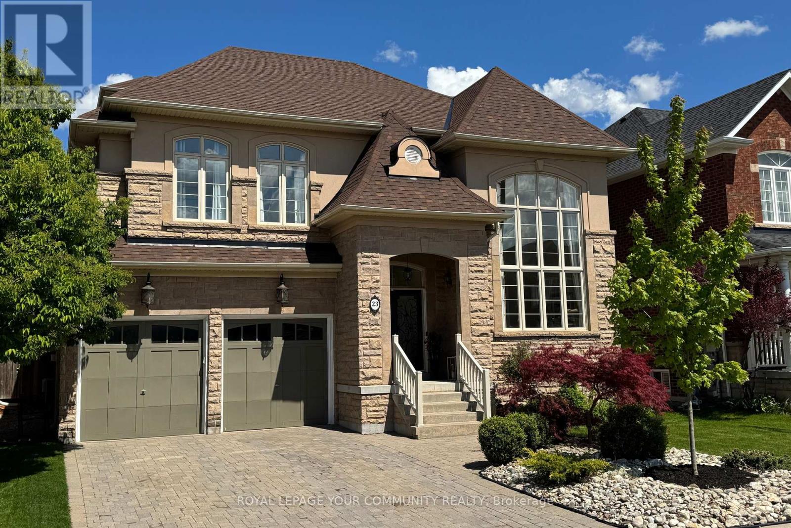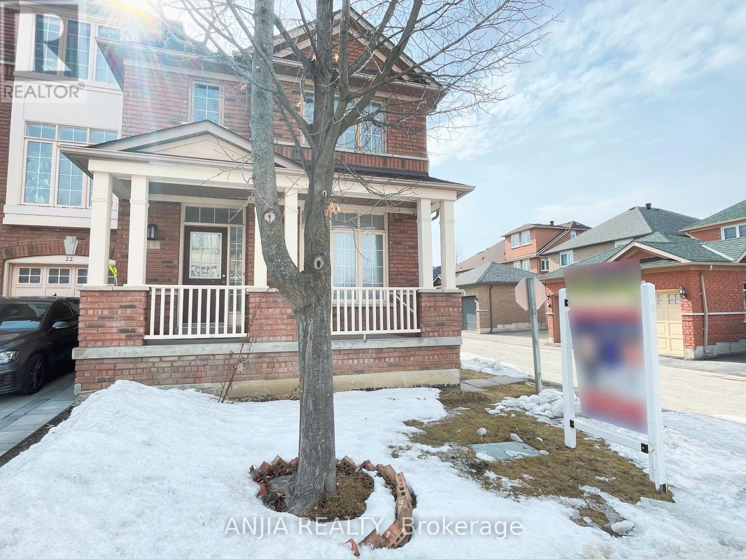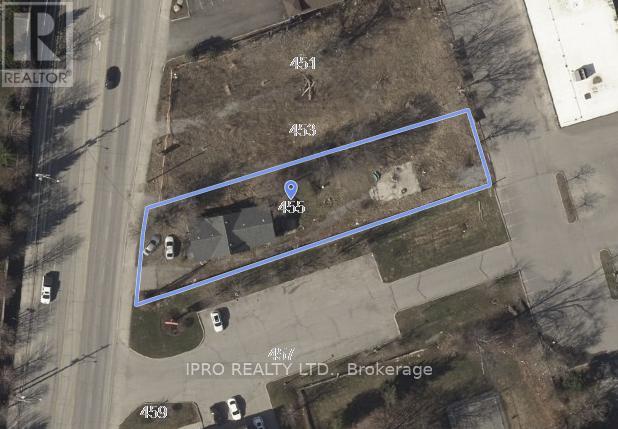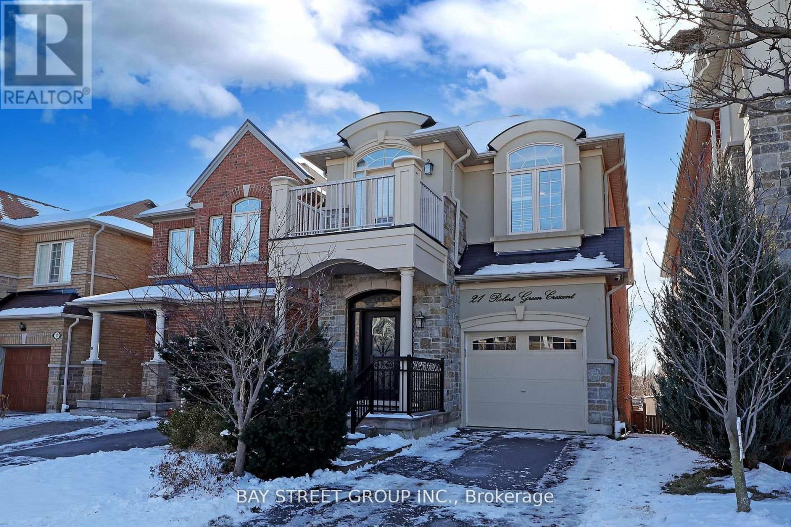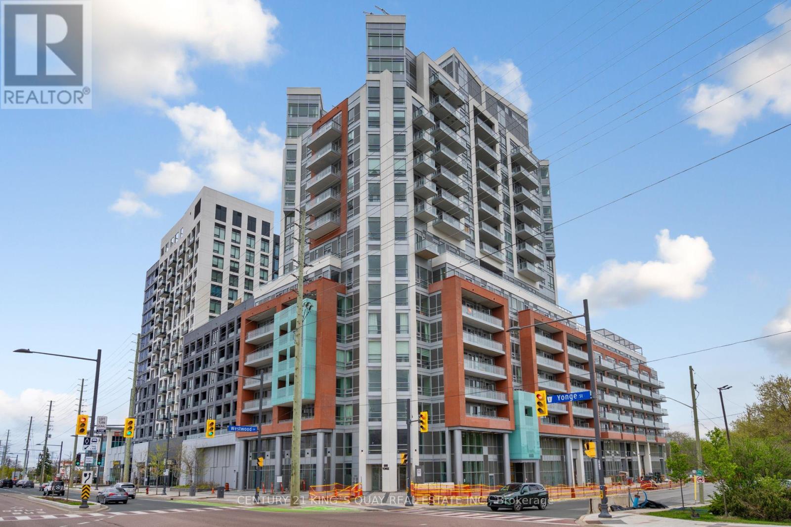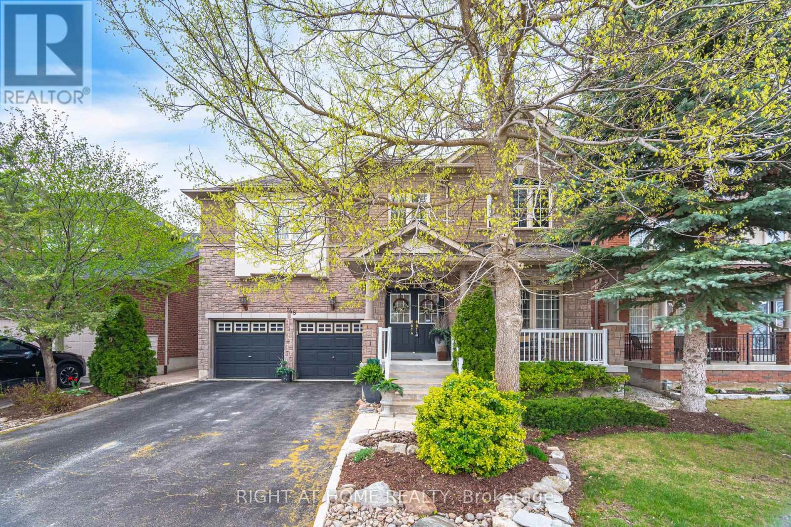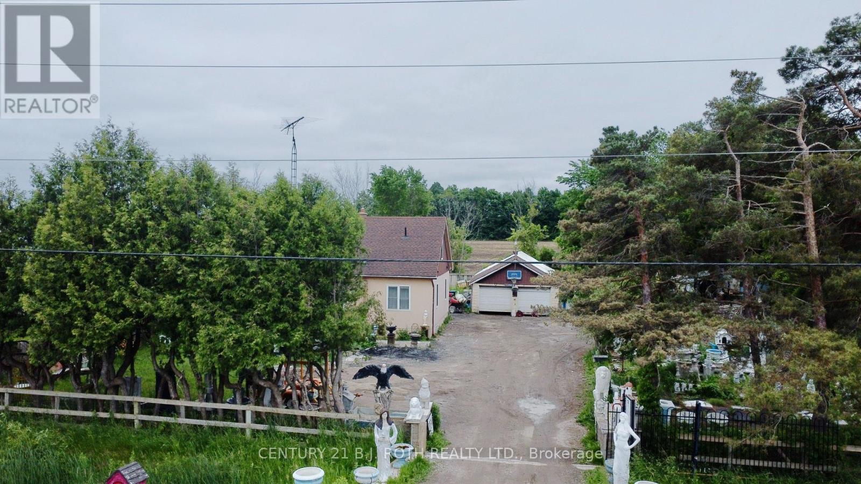154 Morrison Avenue
Brock, Ontario
Direct Lake Simcoe waterfront home in sought after area w/Westerly view. Designed for lakefront outdoor living - Whether sunning on the dock, deck of the boathouse, patio overlooking the lake or relaxing in the hottub. while enjoying the spectacular sunsets. Extensively renovated home with 3 bedrooms including one main floor bedroom. Massive master bedroom overlooking lake with ensuite and walk in closet. Renovated boathouse. Additional bunkie or separate office space beside home. On municipal services and cozy in all 4 seasons. Home may be leased furnished or unfurnished. (id:57557)
1 Park Road
Bradford West Gwillimbury, Ontario
Discover this well-loved raised bungalow, nestled in a peaceful, friendly neighbourhood, perfect for those seeking comfort and potential. This spacious home sits on a large lot, offering ample outdoor space and a massive deck with a gazebo ideal for entertaining or relaxing in style. The extra-long driveway accommodates up to 6 cars, leading to an oversized, heated garage, a dream space for a workshop, man cave, and abundant storage. Two sheds provide additional storage or space for hobbies, adding to the homes versatility. Step inside to find large windows flooding the home with natural light, creating a warm and inviting atmosphere. The roof, only 2 years old, ensures worry-free living for years to come. The basement boasts a custom bar, perfect for hosting gatherings or unwinding after a long day. With its solid bones and thoughtful features, this home is ready for your personal finishing touches to transform it into your dream space. Don't miss the chance to own this gem with endless potential! (id:57557)
77 Catalpa Crescent
Vaughan, Ontario
Stunning 3-Bed, 4-bath Freehold Corner Townhome that feels just like a Detached Home! With approx. 2000 sq.ft. of living space above ground plus a beautifully finished basement, it has it all- style, space, and a location you'll love. Excellent curb appeal, Situated in the highly desirable Patterson neighborhood in Maple, its just a quick walk to Maple GO Station and surrounded by every convenience you need. Located in the catchment for some of the highest-rated schools in all of York region, whether you're raising a young family or planning ahead, you'll have access to exceptional education options right from day one. $$$ spent on thoughtful upgrades, interlocked stone in backyard & front yard. Step inside through double doors & you're welcomed into a bright foyer leading to separate living/dining and family rooms a rare find in townhomes! The main floor is bright & airy thanks to oversized windows, upgraded, modern lighting & high ceilings. Timeless white kitchen is as functional as it is beautiful, featuring stone countertops, a matching backsplash, stainless steel appliances & a cozy breakfast nook with custom made accent wall. Step out to enjoy one of the largest backyards for homes on the street, complete with interlocking stone perfect for summer hangouts or a little quiet time outdoors. Upstairs, the primary suite offers tranquil golf course views, large walk-in closet, an Ensuite bath with a soaker tub and glass-enclosed shower. Two more spacious, sun-filled bedrooms share a freshly updated 4-piece bathroom with new vanity. Downstairs, the fully finished basement gives you extra space for whatever you need- home office, movie room, gym, or playroom. Extended driveway, No Sidewalk- fits up to 4 cars, ideal for hosting family and friends. You're also just minutes from grocery stores, cafés, restaurants LCBO, Eagles Nest Golf Club, multiple parks, trails- you name it! This home is the complete package- Move-in ready and waiting for you to make your own. (id:57557)
23 Weslock Crescent
Aurora, Ontario
This Stunning Kylemore Home Is Built To Impress. From the Moment You Step Inside, You're Greeted by a Welcoming Foyer, Setting the Tone for the Exceptional Flow Throughout. With Soaring 18' Ceilings in Both the Living Room and Family Room, This Home Boasts a Spacious, Open Feel, Perfect for Entertaining and Family Living Alike. The Kitchen, Complete with Quartz Countertops, Butlers Pantry with Access to the Kitchen and Dining Room, and Quality Finishes, Offers a Space that is Both Beautiful and Functional. The Show-Stopping Third-Floor Primary Suite is a True Retreat, Featuring His and Hers Walk-In Closets, a Built-In Vanity, and a Stunning 5-Piece Ensuite. Outside, the Property Shines with a Beautiful Front Elevation, Custom Stonework, and a Double Garage with a 4-Car Driveway, Free from Sidewalks, Utility Boxes, or Fire Hydrants. Located on a Quiet, Low-Traffic Street, This Home Offers the Perfect Balance of Privacy and Community, with Easy Access to Local Parks, Top Private and Public Schools, and the World-Renowned Magna Golf Club. Don't Miss Your Opportunity to Own This Truly Exceptional Home! (id:57557)
6 Raintree Crescent
Richmond Hill, Ontario
Absolutely Gorgeous Sun-Filled 4 BR Home In The Heart Of Most Prestigious Oak Ridges. Designed For Entertaining And Family Living At Its Finest ,very private Backyard With Tons Of Natural Sunlight & mature trees, Patio W/Pergola For Shade & Shed. recently Numerous Upgrades: smooth ceiling & tons of pot lights, new Gleaming flooring throughout, upgraded Staircase Features Wrought Iron Pickets, new modern WRs, new kitchen quartz counters, modern kitchen w/Stainless Steel Appliances ,Freshly Painted ,Roof'16, Windows'21, Furnace & Ac'20, Garage Door'21, Spacious Layout Features Hardwood Floors, 9' smooth Ceilings , Large Principal Room W/Open Concept Main Flr , Bright Family Rm ,4 Large Brs Upstairs , Master Br Features W/I Closet W/Organizers & Retreat With new Spa Like 5-Piece Ensuite !!! main 4Pc BR Upstairs Fully Updated , Professionally Finished Basement W/Br, Cantina, Rec Rm, Den & Tons Of Storage, Recreation Room And Media/Entertainment Room.2 Car Garage W/Storage Loft. **EXTRAS** Prime Location! Close To All Amenities, Walking Distance To Public And Catholic Elementary Schools (id:57557)
16 Heart Lake Circle
King, Ontario
Welcome to Kings Calling by Fernbrook Homes & Zancor Homes. Introducing The Edinburgh Elevation A with Loggia, a stunning inventory model home nestled on a premium lot in prestigious King City. Offering 4 bedrooms, 4.5 bathrooms, and 4,563 sq. ft. of elegantly designed living space, this move-in-ready, fully staged home is where luxury meets convenience. Step into the grand foyer featuring 24 x 24 polished porcelain tiles, leading into the main floor with hardwood flooring, and soaring 10' ceilings. Entertain in the spacious dining room with coffered ceilings and waffle ceilings in the family room featuring a wet bar. The gourmet kitchen is equipped with quartz countertops, upgraded cabinetry, not only a 36 inch Gas cooktop but also built-in double wall ovens perfect for entertaining and family living. Upstairs, each bedroom includes an ensuite, all finished with quartz counters, porcelain tile, and upgraded vanities. The primary suite boasts a tray ceiling, two walk-in closets, and a spa-like ensuite with a freestanding tub, glass shower, and double-sink quartz vanity. Highlighted upgrades include: Smooth ceilings throughout, Built in double wall ovens with drawer below, 36 inch gas cooktop with pot drawers below, and Microwave drawer, Family Room Wet Bar. This beautifully curated home includes selections from Zancors premium finishes, ensuring lasting style and sophistication. Located in a prestigious community near top schools, parks, and transit. The Edinburgh model offers immediate occupancy and unmatched quality. Visit us at Kings Calling and step into your next chapter of luxury living. (id:57557)
24 Crawford Street
Markham, Ontario
Welcome To 24 Crawford Street, A Charming Semi-Detached Home In The Highly Sought-After Berczy Community Of Markham. The Main Floor Features An Open-Concept Living And Dining Area With Hardwood Floors, Combining For A Spacious And Bright Environment With East-Facing Views And 9-Foot Ceilings. The Kitchen Is Equipped With Sleek Quartz Countertops, A Breakfast Area, And A Walk-Out To The Private Backyard Garden. The Cozy Family Room, Also With Hardwood Floors, Offers A Second Walk-Out To The Garden With A Serene West-Facing View.Upstairs, The Primary Bedroom Is A Peaceful Retreat With A 4-Piece Ensuite And Walk-In Closet. The Two Additional Bedrooms Are Generously Sized, Filled With Natural Light, And Offer Plenty Of Closet Space.The Backyard Provides A Wonderful Space For Outdoor Enjoyment, While The Detached Garage And Private Driveway Offer Parking For Two Vehicles. Located Near Golf Courses, Public Transit, And Local Amenities, This Home Combines Convenience And Comfort. It's An Ideal Choice For Families Seeking Both Style And Functionality." (id:57557)
455 The Queensway S
Georgina, Ontario
Attention builders, developers & investors: prime development lot in the heart of Keswick with 68 feet of frontage along The Queensway South. Approx. 14,736 sq.ft. lot! 5 minutes from Highway 404, walking distance to Lake Simcoe, Cook's Bay, Youngs Harbour, Keswick Marina, steps to grocery store, shopping, schools & parks. Buyer & buyer's agent to conduct own due diligence regarding Zoning, Development, Local By-Laws, Restrictions, Potential Uses, Etc. Picture of property boundaries are from GeoWarehouse. (id:57557)
21 Robert Green Crescent
Vaughan, Ontario
Stunning 4-bedroom, 4-bathroom home in desirable Patterson community with a walkout basement! Premium upgrades such as pot lights & California shutters. The open-concept dining area is enhanced by new lighting fixtures. The modern kitchen boasts stainless steel appliances, custom cabinetry, and a beverage fridge, while the spacious living room features a sleek tile wall with a gas fireplace and built-in speakers. The oversized primary bedroom offers a luxurious 5-piece spa-like ensuite, plus three additional spacious bedrooms on the second floor including one with a walk-out balcony. The bright and spacious walkout basement offers endless possibilities, professionally finished with a new fridge, combo washer-dryer, and cooktop, ideal for multi-generational living/in-law suite or rental income potential. Ideally situated right across from Eagles Nest Golf Club & Maple Nature Reserve Trail, Walking distance to Eagles Landing Plaza with Grocery store, Starbucks, Nursery and Childcare Center, Minutes to Maple GO Station, Walmart Supercenter, Mackenzie Health hospital, and Highly Ranked Schools such as Alexander Mackenzie H.S.; The perfect blend of urban convenience and serene lifestyle, Move-in Ready! **EXTRAS** All appliances (fridge, stove, dishwasher, washer & dryer), all ELFs & window coverings, alarm systems, built-in speakers, all basement furniture inclusive; HWT owned (id:57557)
1004 - 8888 Yonge Street
Richmond Hill, Ontario
Landmark 15 Story Building by Metroview. Brand New 3 Bedroom + Den corner suite, w/ 3 Bath, 2 side-by-side parking and locker. Enter through the Solid Core Wood door w/ privacy Peephole & matte black hardware w/ Entryway lighting. Spacious Open concept living area, 3 separate balconies, skylines of city views, and nature-lined treetops. Sleek Elevated finishes, Large windows filling the suite w/ Natural light, 9' smooth ceiling, two-toned Kitchen w/ Contemporary Cabinetry, Under Cabinet Valance Lighting, Stainless steel Undermount Sink w/pull down Faucet, Waterfall Countertop w/ polished edges complete w/ modern advanced Energy Star appliances. Quartz Countertops in en-suites finished w/ Porcelain tiles/slabs, a Soaker tub, Rainfall Showerhead & or Glass enclosed walk-in Shower. Separate Laundry room w/ High Efficiency Washer and Dryer. An extra bonus room to make into your home library, an additional quiet work area or home studio. Engineered Hardwood Herringbone Flooring throughout. Turn Key, brand new, everything you need and more. Iconic Yonge Street, Central Location, Walking distance to Amenities & Services, Top Rated Schools, Shopping, Restaurants, Transit, 8 minute walk to the Go station, HWY access. Social Lobby, High speed Elevators, State of the art Fitness Center, Pet Spa, BBQ station, Media, indoor /outdoor spaces for Yoga & Pilates, Private event space w/chefs Kitchen, Zen Garden & Water features, Dream Space dedicated area for children, 24hr concierge & 24/7 closed circuit video surveillance, High speed internet, Energy Efficient building w/sustainable features implemented, thoughtfully created and designed by Northgrave Architect Inc., U31 Design & exterior amenities designed by landscaped architect by Strybos Barron King. All Taxes, Fees and Measurements to be verified by Buyers or Buyers Rep.. Offers anytime, Thanks for showing. (id:57557)
148 Vellore Avenue
Vaughan, Ontario
Welcome to 148 Vellore Avenue, a meticulously maintained 4-bedroom, 3.5-bathroom detached home nestled in the heart of Vellore Village in Woodbridge. This stunning property, built in 2002 and proudly owned by its original owner, offers over 2,600 square feet of above-grade living space and combines timeless design with thoughtful upgrades. Located in one of Vaughans most sought-after communities, this home is situated on a quiet, family-friendly street surrounded by top-rated schools, beautiful parks, and just minutes from shopping, restaurants, public transit, and major highways including Highway 400 and 407 making commuting a breeze.From the moment you step into the grand double-height foyer, you'll be impressed by the sense of space and elegance. The formal living and dining rooms are enhanced by updated hardwood floors and expansive windows that invite natural light throughout the day. The spacious eat-in kitchen features builder-upgraded cabinetry, countertops, and ample storage, opening directly onto the inviting family room with a cozy gas fireplace ideal for both everyday living and entertaining guests. A main floor office provides a quiet, private space for remote work or study, and the large laundry/mudroom offers direct access to the double-car garage for added convenience.Upstairs, youll find four generously sized bedrooms, each with access to a bathroom. The luxurious primary suite boasts a walk-in closet and a beautifully appointed 5-piece ensuite bathroom with quartz countertops, a soaking tub, and separate shower. All upper-level bathrooms have been updated with sleek quartz surfaces. The fully fenced, low-maintenance backyard offers a private retreat perfect for outdoor dining, play, or simply relaxing on warm summer days. With timeless curb appeal, pride of ownership throughout, and a superb location, this is a rare opportunity to own a single-owner home that truly has it all. (id:57557)
1231 10th Line
Innisfil, Ontario
Newly Renovated! Amazing opportunity to own just under a 1/2 acre within a 3 minute drive of the beach! This 3 bedroom 2 bathroom home sits on a very sizable and versatile piece of land. Kitchen and Living Room have been newly renovated in 2025 including hardwood floors, countertops, cabinets, deep sink, electric fireplace, fresh paint and more. Brand new top of the line LG appliances (Fridge, Oven, Dishwasher). New Kitchen table, living room sofas and glass mirror tables.The main floor is open-concept and includes 2 bedrooms with a 3-piece bathroom. Upstairs is a very spacious bedroom complete with a 4-piece ensuite. Outside offers endless potential with a detached garage and workshop. Personal touches include 2 waterfalls for peace and relaxation as well as cherry, apple and pear trees for a beautiful sight during the summer months. The owner is a contractor and offering his assistance with replacing grass in the gravel area if requested. Don't miss out! Come see this property today (id:57557)

