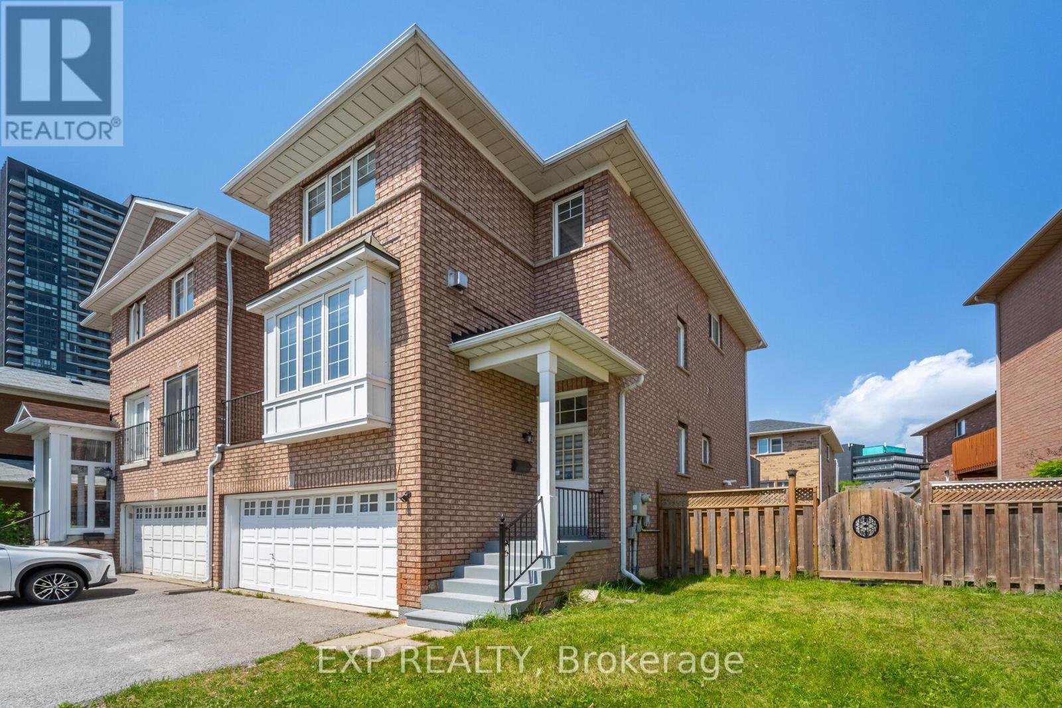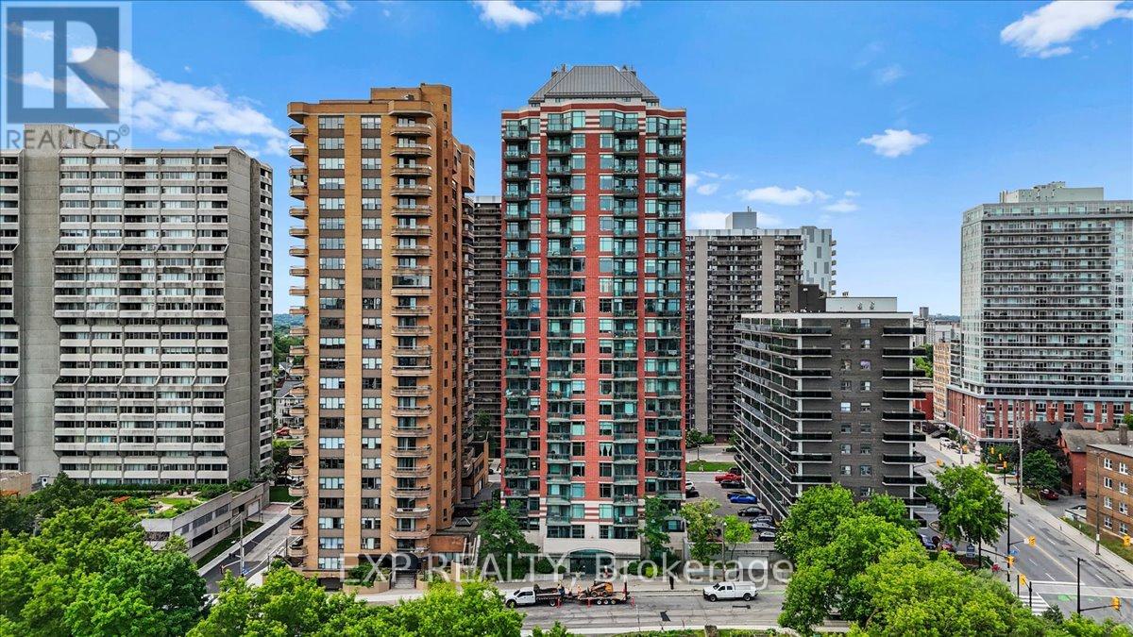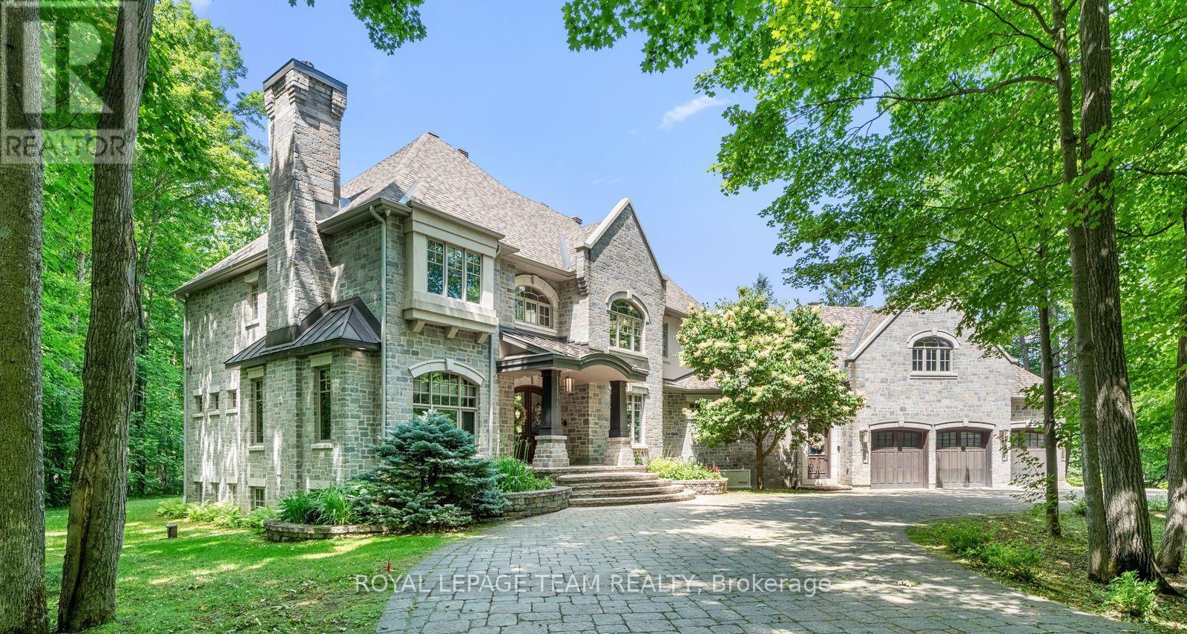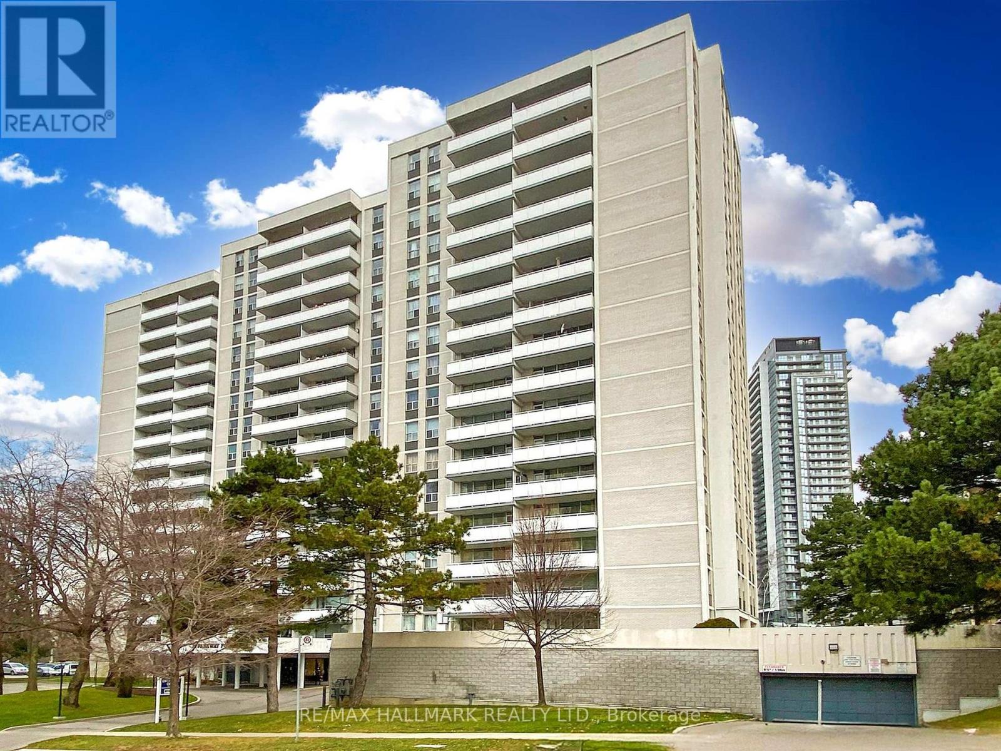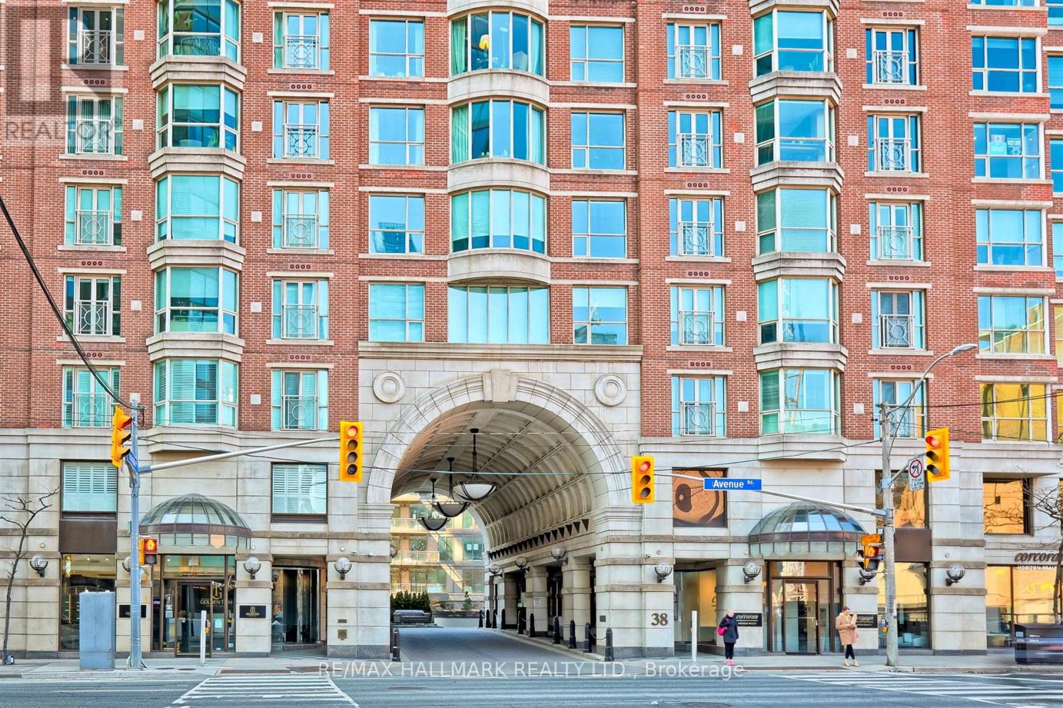10 Seton Park Road
Toronto, Ontario
Welcome Home to 10 Seton Park Road Where Space Meets Lifestyle! Step inside this inviting 4-bedroom, 3-bathroom semi-detached home designed for modern family living. The bright, open-concept main floor offers generous living and dining areas perfect for gatherings, while the updated kitchen makes meal prep a joy. Upstairs, you'll find spacious bedrooms including a master with ensuite, giving everyone room to unwind. The finished basement adds versatile living space ideal for a playroom, home office, or extra guest area. Outside, enjoy your private backyard oasis just steps from parks, playgrounds, tennis courts, and the Flemington Golf Club. With nearby top schools, shops, cafes, and transit plus the upcoming Eglinton Crosstown LRT This home truly offers the perfect blend of comfort and convenience for your family's next chapter. (id:57557)
1, 1302 Dirkson Drive Ne
Redcliff, Alberta
This versatile 2600 sq ft industrial condo unit offers an ideal setup for a wide range of operations. This bay features drive thru bay, office and reception area, 2 washrooms, Make up air, and a shared, fenced and gated yard. Available for sale of lease. (id:57557)
103a, 1501 Dunmore Road Se
Medicine Hat, Alberta
This 1,086 sq ft space on Dunmore Road SE offers abundant natural light, off-street and on-street parking. Ideal for various businesses, it combines convenience and visibility in a prime location with easy access to surrounding areas. Perfect for those seeking a bright, accessible workspace. (id:57557)
205, 1601 Dunmore Road Se
Medicine Hat, Alberta
Centrally located second floor office space. This space has 3 good sized offices, all with large windows, Board room and open reception/waiting area (or could be used as bullpen office space). Beautiful View of park Behind and lots of natural light. Shared washrooms for the Tenants on the second floor. Operating costs $6.78/sq ft (includes utilities) (id:57557)
1003 - 570 Laurier Avenue W
Ottawa, Ontario
Welcome to 570 Laurier Ave W an exceptional opportunity to live in the heart of downtown Ottawa with breathtaking views of the Ottawa River, Parliament Hill, and Gatineau Hills. This bright and airy 1-bedroom plus den condo offers a smart, open-concept layout with hardwood flooring, oversized windows, and a modern kitchen featuring granite countertops and a breakfast bar.The spacious bedroom is filled with natural light and offers direct access to the stunning skyline and water views. Ideal for professionals, downsizers, first-time buyers, or investors, this home blends comfort, convenience, and an unbeatable location. Step outside your door and walk to Parliament Hill, the Ottawa River Pathway, transit, shops, restaurants, and more. Whether you work downtown or simply want to enjoy the best of urban living, everything is just steps away. The building offers a range of upscale amenities, including an indoor pool, fitness centre, and party room all in a secure, professionally managed setting. Don't miss your chance to own in a vibrant nieghbourhood with a walkable lifestyle in the Nation's capital. (id:57557)
104 And 105, 2201 Box Springs Boulevard Nw
Medicine Hat, Alberta
Office spaces #104 and #105 at 2201 Box Springs Blvd, were built in 2009 and merged into one space, combined, the two spaces offer 12 offices, a mezzanine, 1 boardroom, 3 bathrooms, and a kitchenette. Featuring tile flooring, these units provide a modern, functional layout. Conveniently located near Horizon Veterinary Services, El Super Taco, Acera Insurance, The Bolt Guys, Mattress Mattress, Princess Auto, and Costco. Units could be leased separately, if less space is required. Operating costs $4.42/sq ft (id:57557)
1, 1302 Dirkson Drive Ne
Redcliff, Alberta
This versatile 2600 sq ft industrial condo unit offers an ideal setup for a wide range of operations. This bay features drive thru bay, office and reception area, 2 washrooms, Make up air, and a shared, fenced and gated yard. Available for sale of lease. (id:57557)
2867 Barwick Rd N
Chapple, Ontario
New Listing. Discover the charm of country living with this 4-bedroom rustic log home set on 150 serene acres of mixed fields and mature trees. Enjoy your morning coffee or evening sunsets from the spacious covered porch or large back deck. Ideal for hobby farming or outdoor enthusiasts. The property features a 5-stall pole barn, multiple outbuildings, and room to roam. Located close to the New Gold Mine, with many extras included – this rare offering combines privacy and convenience. (id:57557)
33 Marchbrook Circle
Ottawa, Ontario
Tucked behind knolls and tall trees on a rare 2-acre lot, this majestic estate rises like something from a storybook just minutes from Kanata's amenities. The masonry is extraordinary: richly layered stone, arched detailing, and a towering chimney lend a castle-like presence, while myriad windows frame lush treetop views. Inside, grand proportions meet warmth and craftsmanship Brazilian teak, slate tile, carved millwork, and monumental fireplaces throughout. The heart of the home flows from circular foyer to intimate sitting room, office, sunken family room, chefs kitchen, and formal dining. Upstairs, the luxurious primary suite offers panoramic forest views, private lounge, and spa ensuite. A separate guest house above the 3-car garage adds flexibility, while the lower level hosts a wine cellar, immense rec room, and two more bedrooms. Outside: tiered decks, sun-drenched pool, luxurious gazebo, and sculpted gardens. Beauty, permanence, and peace this is a home built to inspire and endure. (id:57557)
903 - 10 Parkway Forest Drive
Toronto, Ontario
Beautiful, very spacious and bright one-bedroom Condo Unit In the Heart of North York's High Demanded Henry Farm Neighborhood area with a beautiful Layout and view with Walkout To Huge Balcony With A Stunning Panoramic View , Updated Kitchen with Breakfast Bar and extra cabinets, Quartz countertops , Marble Backsplashes, and Stainless Steel Appliances. Perfect For a Family or Investors because of High Demand for Rental. All Utilities And Cable TV & Internet Included In Maintenance Fees. Convenient Location; Walking Distance To Don Mills Subway And Fairview Mall, 24 hours TTC, Close To North York General Hospital, Doctors clinics, Shops, Minutes to Trails, Hwy 401, 404 And 407. Close To Schools, Library, Parkway Forest Park, Community Centre And Much More. Building Amenities Include Exercise room, Sauna and Outdoor Pool . **EXTRAS** Maintenance Fee includes: Heat, Hydro, Water, Cable, Internet and one Under ground parking space, and the right to use the Outdoor Pool, Sauna &Exercise room. (id:57557)
1005 Moore Street
Brockville, Ontario
This newly built semi-detached home offers a prime location with convenient access to Highway 401 and nearby shopping. Located in Stirling Meadows, Brockville, the Thornbury 4-Bedroom model by Mackie Homes features approximately 1,868 square feet of thoughtfully designed living space with quality craftsmanship throughout. The main level is bright and open, with large windows, transoms, recessed lighting, and clear sightlines throughout. The living room and dining room include a sliding patio door that leads to the deck and backyard. The kitchen is both functional and stylish, with quartz countertops, a fridge, stove, and dishwasher, a subway tile backsplash, a centre island, and a convenient pantry. A powder room and interior access to an oversized single garage complete the main level. Upstairs, the primary bedroom benefits from dual closets and an ensuite bathroom. Three additional bedrooms, a full bathroom, and a dedicated laundry room complete the second level. (id:57557)
1201 - 38 Avenue Road
Toronto, Ontario
Discover The Highly Sought-After Prince Arthur Residence! This Exceptional Suite Offers Direct Elevator Access And Boasts Breathtaking North And West-Facing City Views, Overlooking Charming Victorian Rooftops, A Tranquil Courtyard, And Lush Greenery. With Over 2,000 Square Feet Of Spacious Living, This 2-Bedroom + Den, 2.5-Bath Layout Provides An Open-Concept Living And Dining Area, Seamlessly Connecting To A Private Balcony. Building Amenities Include A Fully-Equipped Fitness Center, 24-Hour Concierge, Private Party Room, And A Luxurious Lobby. Enjoy The Convenience Of Living In The Heart Of Yorkville, Just Steps From World-Class Shopping, Dining, And Entertainment. (id:57557)

