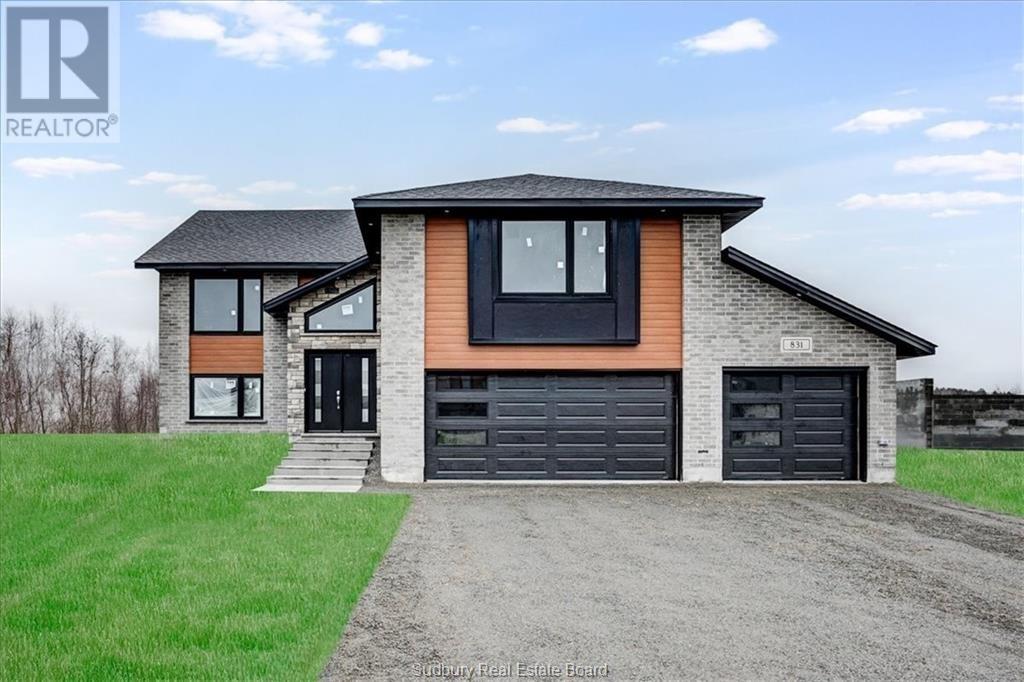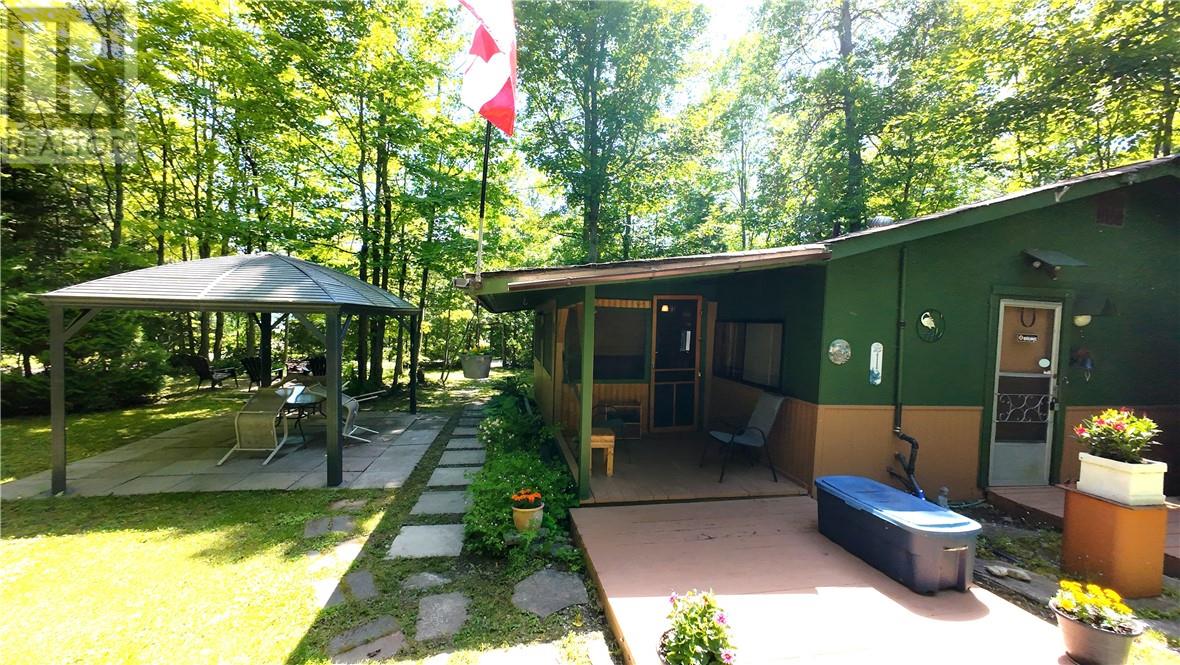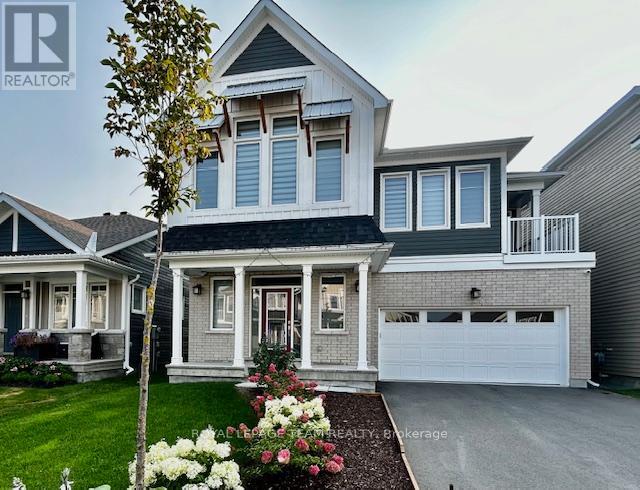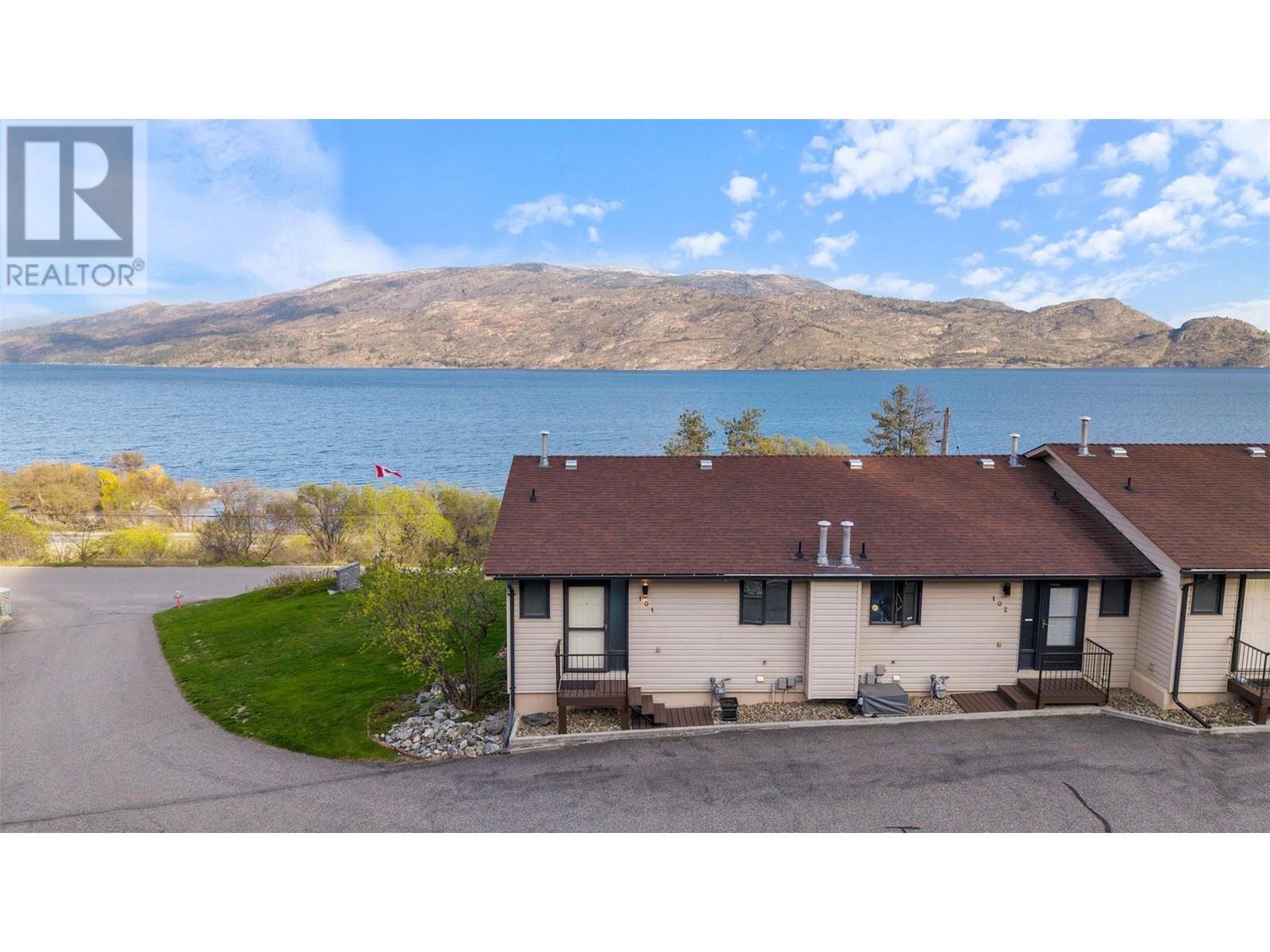6060 Madigan Drive Ne
Calgary, Alberta
COURT ORDERED SALE! HANDYMAN SPECIAL WITH LOTS OF POTENTIAL!! Fully Developed Bungalow in the heart of Marlborough Park. Located on a great street across from the school, parks & playground. Main floor layout features a large living room, kitchen, 4 pc bathroom and 3 bedrooms. The lower level has a separate entrance leading to an ILLEGAL 2 bedroom basement suite the a spacious rec room, 2nd kitchen, 4 pc bathroom and 2 additional bedrooms. The large backyard features a deck and an oversized 2 car garage (30x20) with additional room for 2 cars to park beside or can be used for parking a trailer, boat or RV. There is a new roof on the main part of the house. This home requires a lot of work but also has lots of potential. (id:57557)
3032 37 Street Sw
Calgary, Alberta
OPEN HOUSE July 20th 3-5PM! This stunning 2 storey seamlessly combines natural beauty and modern luxury; adjacent to greenspace and fronting onto a bike path, all while adorned by elegant finishings in over 3,400 SF of total living space. Although situated on 37th St there is virtually no noise heard inside due to upgraded insulation and new window glazing. A brick and horizontal wood slat facade, angled roof detailing, and landscaped front yard offer charming curb appeal. Step inside to a diagonally laid wood feature wall with bench and huge entryway closet, accompanied by an extra large walk-in food pantry with ample built ins. 10ft ceilings are illuminated by natural light bouncing off engineered oak wide plank hardwood. A chic dining area features a crystal chandelier and leads into the chef's kitchen; characterized by quartz counters, waterfall island with undermount double bowl sink, and porcelain Carrera tile backsplash. The impressive appliances have knurled handles and include built in microwave, built in oven, chimney style hood fan, and 5 burner gas cooktop, with high gloss cabinetry and usb port plug-ins showcasing the many upgrades to be found. This opens up into the living room, a space made for entertaining, with a tile fronted gas fireplace and floating shelves and cabinetry on either side. Sliding glass doors access the private backyard, with a poured concrete patio, low maintenance landscaping, custom built raised planter beds, and exterior speakers. The rear mudroom includes another bench, shelving and large walk-in closet for optimal storage. An adjacent den space also comes with a convenient built-in desk. Ascend the open riser staircase with a stunning crystal chandelier and intentionally placed gaps that flood all levels of the home with light. The upper floor is home to two secondary bedrooms with unique feature walls and a full bathroom, along with a laundry room including a sink, quartz folding counter, and product storage. The luxurious pr imary retreat features a skylight, walk-in closet with built ins, and lavish ensuite with heated floors, dual sinks, tranquil freestanding soaker tub with chandelier above and glass enclosed shower with rainhead and bench. The fully developed basement includes a fourth bedroom with walk in closet, storage, full bath with tile detailing, and a spacious rec room equipped with built-ins and a wet bar. Accessible via a separate entrance, this is also a worthwhile option to legally suite as per city guidelines and begin collecting passive rental income! With huge windows and brick features, the basement is insulated and roughed in for in-floor heating. Additional features include A/C, HE furnace, and built-in speakers. With a practical double garage, this home is close to local amenities and mere minutes to the core. Enjoy the perks of a city maintained front sidewalk in this welcoming neighborhood, known for their self-managed ice rink and block parties. Your perfect family home awaits. (id:57557)
15042 85a Avenue
Surrey, British Columbia
Beautifully updated 7 bed, 5 bath home on a quiet street in a great neighborhood! Main floor features a bright living room with hardwood floors and fireplace, a kitchen with maple cabinets, granite counters, and stainless steel appliances, plus a dining room and a spacious 26' x 14' family room with brick fireplace. Upstairs offers a large primary bedroom with walk-in closet and updated 4-piece ensuite with double vanity. Updates over the past 10 years include roof, kitchen, bathrooms, flooring, lighting, and windows. Fully fenced 63' x 116.5' lot-ideal for families or first-time buyers! Open House Sunday July 20 2pm-4pm! (id:57557)
831 Moonrock
Sudbury, Ontario
Highly anticipated ""Moonglo 2"" expanded split entry Laurel loft bungalow is now completed. This beautiful executive home features over 2600 square feet of living area and a triple car garage. Starting with a large entrance leading to a modern open concept main living area with vaulted ceilings, customize cabinetry with large centre island accented with quartz countertops, waterfall and backsplash. Offering 3+1 bedrooms and 3 full bathrooms, an oversize primary bedroom with walk-in closet and ensuite with a 5 foot glass and tile shower and a stand alone soaker tub, main level, laundry and/or lower level laundry. The lower level has a bright open family room with an additional bedroom, a stone and gas fireplace in a convenient mudroom, offering plenty of storage. This carpet free, energy efficient home with modern light colours is located in the heart of the South End close to amenities and beautiful trails. (id:57557)
311 #17 Crosshill Rd.
M'chigeeng, Ontario
Looking for an affordable cottage getaway? This charming 2-bedroom seasonal cottage sits on leased land just steps from picturesque Lake Mindemoya on beautiful Manitoulin Island, less than 2 hours from Sudbury. Ideal for nature lovers and outdoor enthusiasts, it offers easy access to swimming, boating, fishing and hiking - everything you need to enjoy the best of summer. The property is well maintained and proudly cared for, featuring several storage sheds, garden planters and a cozy interior thats move-in ready. Enjoy peaceful mornings, lakeside afternoons and starry evenings in one of Northern Ontario's most scenic locations. If you're seeking an affordable way to enjoy cottage life without the higher costs of ownership, this leased land opportunity is one to see. Call today to schedule your viewing. (id:57557)
10167 89 St Nw
Edmonton, Alberta
Welcome to Riverdale—where modern living meets natural beauty. This 3-storey, 2,336 sq ft custom-built home is perfect for any family, offering vinyl plank flooring throughout (no carpet), 9' ceilings, and an open layout filled with light. The main floor features a massive kitchen with all the space you need, sleek modern finishes, quartz counters, and a huge pantry. Upstairs offers a serene primary suite with walk-in closet and spa-like ensuite, plus two more bedrooms and a full bath. A third-floor loft opens to a rooftop patio, ideal for relaxing or entertaining. The legal 2-bedroom basement suite is great for extended family or rental income. Double garage + extra parking. Steps to trails, schools, UofA, and downtown. (id:57557)
#403 1589 Glastonbury Bv Nw
Edmonton, Alberta
Exquisite luxury living in West Edmonton! This TOP FLOOR east-facing unit offers 9’ ceilings, bright, open-concept living with large windows, plush carpet, and morning sun. Featuring 2 bedrooms, 2 bathrooms, plus a den/flex room, this adult condo includes a great kitchen with roll-out drawers, pantry, and stainless steel appliances, full-sized laundry, A/C, and a partially covered balcony. Includes 2 titled heated underground stalls (one with storage cage), plus ample visitor and street parking. Immaculately maintained, the building features a guest suite, fully equipped gym, library/reading area, and elegant mahogany boardroom. Located in sought-after Glastonbury, surrounded by ponds, green space, and walking trails, with quick access to shopping, dining, medical services, transit, Whitemud, Anthony Henday, and the airport. Just walking into the beautiful foyer feels like home. Luxurious lifestyle awaits! (id:57557)
248 Pursuit Terrace
Ottawa, Ontario
Cancelled Open house July 19th from 2-4 sorry. Upgraded stunning 4 bedroom home with generous size open concept upper level vaulted ceiling loft. You will also enjoy the main level office/den. No rear neighbours. Spacious gourmet kitchen with large island, eat in area, gas stove, fashionable backsplash, double sink with vegetable spray & walkin pantry. Elegant swing doors with transom window in the kitchen instead of sliding patio doors. Upper & main level showcase 9' ceilings. Most doors are 8' tall on main and upper level. Finished basement with full bathroom for a total total of 4 full bathrooms in addition to a powder room. Generous size living room with horizontal fireplace. Separate dining room to host your loved ones in style. Quartz counter tops in the kitchen & primary bathroom. Bright & Inviting home with large windows. Upgraded lighting & sensor lights in most closets. Spacious welcoming front foyer. Wainscoting & art panel. One of the secondary bedroom offers a private balcony. Upgraded wood staircase with metal spindles & hardwood floors on the main level, as well as some 12 x 24 tiles. Ultimate storage includes 6 walkin closets, 2 of them in the primary bedroom, one in the front foyer, one in the mudroom and one each in 2 of the secondary bedrooms. Mudroom adjacent to the insulated double garage w garage door opener. Practical central vacuum. Beautiful window blinds. Approximately 4000sqft including basement as per builder's plans attached. Laundry connection options on upper or lower level with one set of washer & dryer. Ask for upgrades list, review link for additional pictures & videos. (id:57557)
13109 County Road 3 Road
North Dundas, Ontario
Updated century home on 2 Acres as with 2 large outbuildings for all your toys! Enjoy this 5 Bed 3.5 Bath home as a single residence or take advantage of the 2 existing kitchens and 2 laundry rooms to easily convert to two units - a 3 Bed, 2.5 Bath unit & a 2 Bed 1 Bath Unit, either for rental income or in-law suite. Enormous 4000 SF Main out-building houses an 800 SF Booth, large work space, ample storage & wood burning oven to supplement propane heat in winter. Secondary adjoining out-building is over 1000 SF & connected to main outbuilding via a workspace which could be used as an office, along with a third kitchen and a full bath. Updates to home include a poured concrete basement allowing 2 additional Bedrooms (2006), siding (2012), efficient propane boiler heating system (2019), radiant in floor heating in main kitchen & Mudroom (2019), hardwood floors, steel roof and several newer windows. This sizable home is an entertainers delight, not only with many areas to entertain inside, but outside as well on the wrap around front porch or the huge rear patio for those summer BBQs. Period details abound & the large main kitchen with endless cupboards is a chefs dream. Central living area is complemented by a cozy wood burning stove. Property is surrounded by farmers fields and offers great privacy. Other out-buildings (1 Canvas and 1 Wooden) are used for additional storage. All contents in the, outbuildings and yard are excluded, however, some items may be negotiated separately. Video Tour attached! Home floorplans in photo's. Must be seen in person to realize all this property has to offer. (id:57557)
2115 Koshal Wy Sw
Edmonton, Alberta
Welcome to 2140 sq ft of refined living in this luxurious former Bedrock Showhome, located in the upscale neighbourhood of Keswick. Backing onto peaceful green space and the Joan Carr Catholic K-9 School, this meticulously designed home blends elegance, comfort, and functionality. Step inside to discover an open-concept layout leading to the stylish living room showcasing an electric fireplace with mantel. The gourmet kitchen is a chef’s dream, complete with gleaming white cabinetry, quartz countertops, stunning glass tile backsplash, a spacious kitchen island, and corner pantry. Upstairs, the home features three generously sized bedrooms, including a serene primary retreat with a spa-inspired 5-piece ensuite. A bonus room offers flexible space for a family lounge, office, or play area. Enjoy sunny afternoons on the large deck with a privacy wall—perfect for outdoor dining or peaceful evenings with the expansive green space behind your home. All this with a rare triple tandem garage and Central A/C. (id:57557)
12212 124 St Nw
Edmonton, Alberta
Welcome to the perfect blend of luxury, comfort, and convenience—ideally located in a central, sought-after neighborhood! This stunning, fully upgraded home features a spacious open-concept layout with a grand living room,fireplace, elegant dining area, and a stylish 2-piece powder room on the main floor. The custom modern kitchen is a chef’s dream, complete with a massive island, sleek finishes,and a generous walk-in pantry.Upstairs, enjoy 3 oversized bedrooms, including a serene primary suite with a spa-like 5-piece ensuite and walk-in closet. A second full bath and convenient upstairs laundry make everyday living effortless. The separate entrance offers excellent in-suite potential—perfect for extended family or income opportunities. Step outside to your beautifully landscaped, oversized backyard with a huge deck, ideal for relaxing or entertaining. A double detached garage adds extra convenience. Flooded with natural light from large windows and just minutes from schools, shopping, dining, and transit (id:57557)
5970 Princess Street Unit# 101
Peachland, British Columbia
Welcome to easy living in this beautifully updated 2-bedroom, 2-bathroom end-unit townhome in the desirable 55+ community of Okanagan Ridge. Perfectly situated just a short walk from Beach Avenue, Okanagan Lake, restaurants, and scenic walking paths—this is the lifestyle you’ve been waiting for. The main level offers a bright, open-concept layout featuring a cozy gas fireplace in the living room, a spacious dining area, and a stylishly updated kitchen. Durable laminate flooring flows throughout the main floor, adding warmth and continuity. Downstairs, you’ll find the primary bedroom and second bedroom—both offering gorgeous lake views—along with an updated full bathroom and a convenient laundry room. Step out onto your private deck and enjoy sweeping views of Okanagan Lake and the surrounding mountains—an ideal spot to relax or entertain. Additional features include a covered carport and a peaceful, well-maintained community setting. Enjoy the best of Peachland living in this move-in-ready home that combines comfort, convenience, and spectacular scenery. (id:57557)















