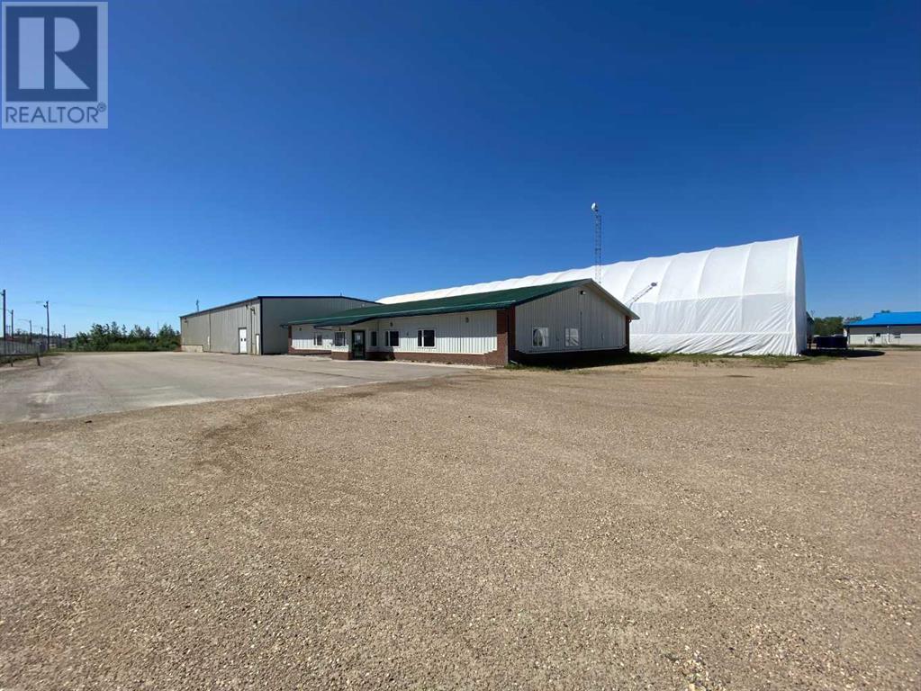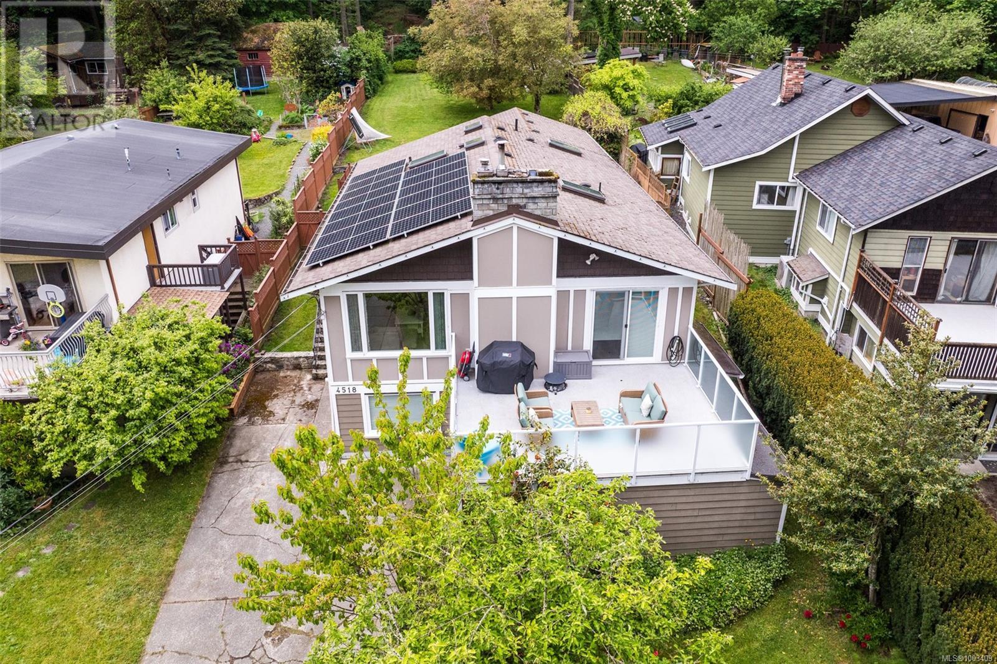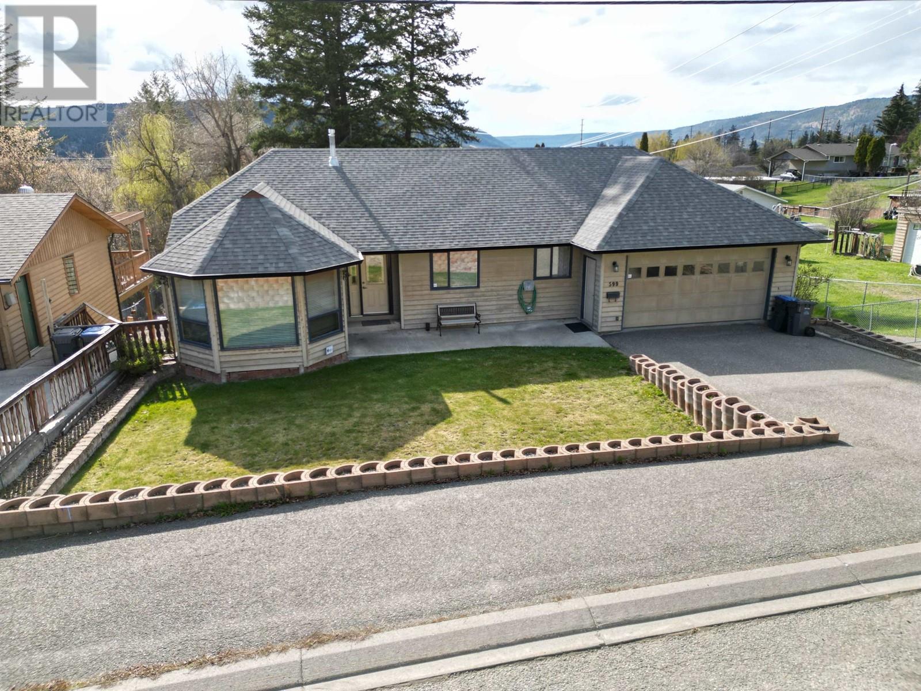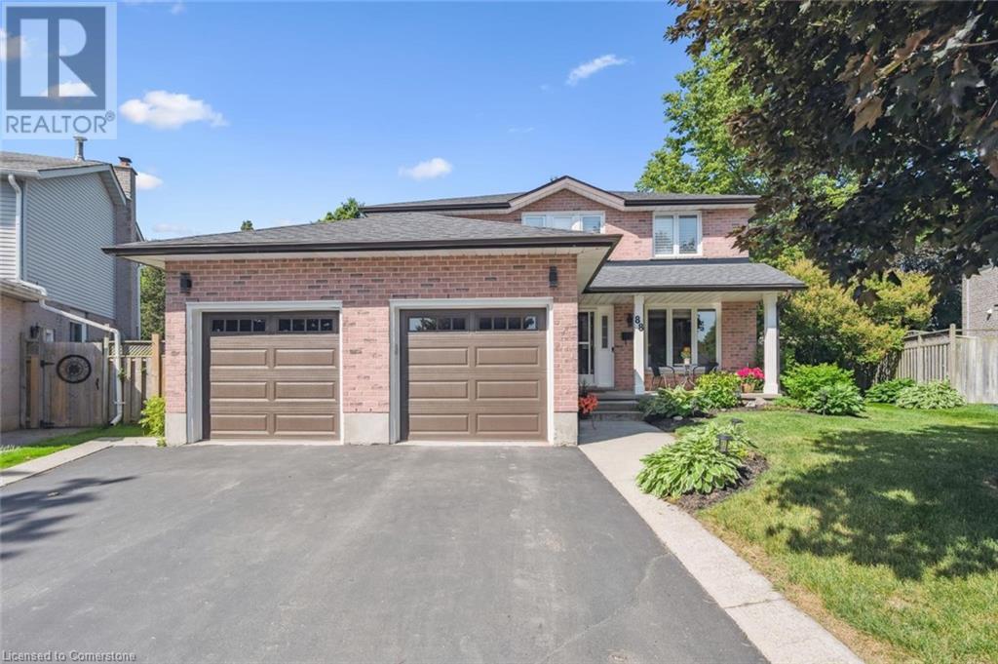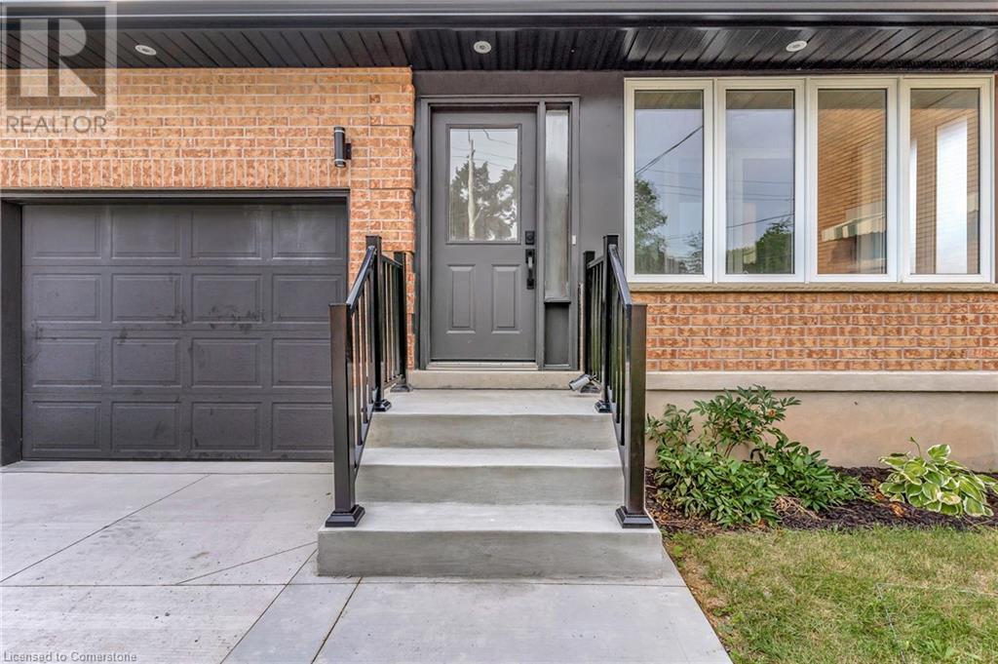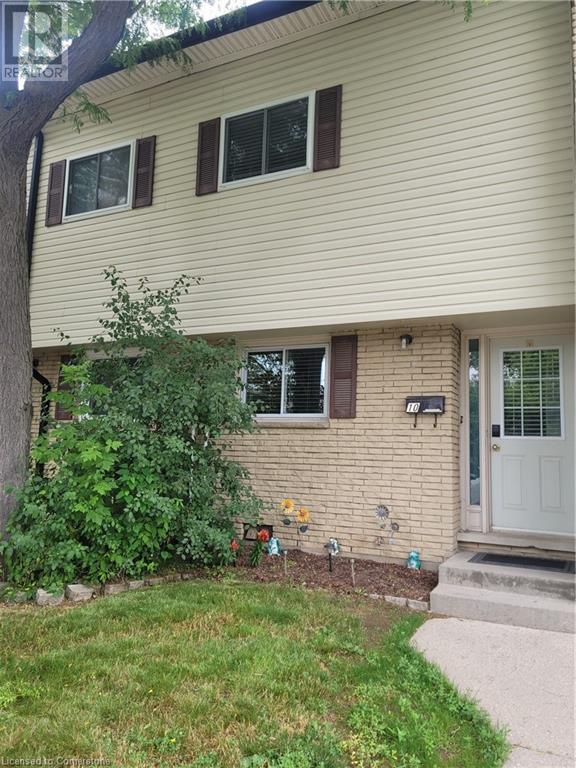6701 & 6705 44 Avenue
Ponoka, Alberta
Here is a chance to own a prime commercial property in the heart of Ponoka's South West industrial area. This property consists of 2 separate titles one consisting of .99 acres(plan 0122760 Lot 3) and the other 2.99 acres(plan 9821171 lot 1). The property includes a fenced yard, prime office space as well as covered storage and shop space. This property has so much potential it's a must see. (id:57557)
4518 Hughes Rd
Saanich, British Columbia
A rare opportunity in Saanich West, where peaceful, nature filled living meets city convenience. Set on a private, nearly 12,000sqft lot, this 3bed, 2bath home offers over 2,100sqft of warm, light filled space. Enjoy slow mornings on the sunlit deck, quiet afternoons in the backyard oasis and cozy evenings by the fire. The spacious yard is perfect for pets, play, and planting roots, offering kids a magical place to grow up surrounded by trees and trails. The primary suite is a true retreat with walk-in closet and ensuite, while the versatile lower level is ideal for hobbies or hangouts. Smart features like solar panels and an EV charger help you live sustainably and save. With a strong sense of community and minutes to Camosun Interurban, Red Barn, Mosi Café & Broadmead Village,this home has it all. Don’t miss it! (id:57557)
102 - 5225 Finch Avenue E
Toronto, Ontario
Great Value For A 2-Bedroom Home In The Area. This Unit Has A Private Patio And An Openconcept Layout. It Has A Low Maintenance Fee. TTC Is Right Outside The Building. Its Close To Highway 401 And 407, Schools, Scarborough Town Centre, Woodside Square, And Major Malls. Places Of Worship Are Nearby. The Unit Is In A Low-Rise Building With A Warm And Friendly Community. Ideal For First-Time Home Buyers Or As A Rental Investment. (id:57557)
599 Pearkes Drive
Williams Lake, British Columbia
* PREC - Personal Real Estate Corporation. This beautiful executive style rancher offers comfort, space and style in a prime central location. Featuring two garages, a spacious master suite with a walk-in closet and ensuite. Quality finished throughout, including hardwood and tile flooring. The large basement boasts high ceilings and endless potential. Enjoy peace of mind knowing all major upgrades have been completed within the last six years. Step outside to a generously sized fenced yard, with the large private decks it is perfect for entertaining or relaxing. A rare find that blends function and elegance effortlessly. (id:57557)
1002 - 664 Spadina Avenue
Toronto, Ontario
**SPACIOUS 1 BEDROOM ONE MONTH FREE RENT! Be the first to live in this brand-new, never-occupied suite at 664 Spadina Avenue, ideally located in the dynamic Harbord Village and University District of downtown Toronto. This stylish and spacious rental offers the perfect blend of modern comfort and urban convenience ideal for professionals, families, and students looking to enjoy everything the city has to offer. With a trendy restaurant right at your doorstep and a cozy shared lounge space for socializing, this building is designed for both lifestyle and community. Step inside and be welcomed by a bright, open-concept layout, enhanced by floor-to-ceiling windows that flood the space with natural sunlight. The sleek, contemporary kitchen is fully equipped with premium stainless steel appliances and minimalist cabinetry perfect for everyday cooking or hosting dinner nights. Each of the three large bedrooms offers ample closet space and privacy, while the two bathrooms are beautifully finished with modern fixtures, providing a spa-like atmosphere to unwind in after a long day. Located directly across from the University of Torontos St. George campus, this suite offers unbeatable access to one of the citys most sought-after areas. Families will appreciate the proximity to high-ranking schools, while everyone can enjoy iconic Toronto destinations like the ROM, AGO, Queens Park, and more. Nature enthusiasts will love being close to green spaces such as Trinity Bellwoods, Christie Pits, and Bickford Park. With St. George and Museum subway stations just minutes away, commuting to the Financial or Entertainment District is a breeze. Whether youre exploring the luxury boutiques of Yorkville or enjoying the historic charm of Harbord Village, this location offers something for everyone. (id:57557)
5084 Arden Rd
Port Alberni, British Columbia
Family home on acreage in rural Cherry Creek. Situated at the end of a no-through road, this home features a spacious living room with gas (propane) fireplace, an adjoining dining area and a bright, well appointed kitchen with eating area and access to a large, private deck. A primary bedroom with double closets and french door access to the deck, two other bedrooms, a 4 piece bath, a laundry room and a two piece powder room complete the main floor. The lower level offers a large two bedroom, self-contained suite (kitchen, living area, 3 piece bath and laundry) with lots of storage and direct outdoor access. The whole house is serviced with a water filter and UV light purification system and has a built in vacuum system. An over-height attached two car garage, several storage buildings, a grand outdoor patio area and a detached shop with five vehicle bays (one with a service pit and another suitable for a paint booth) and a full bathroom on the ground floor and a one bedroom suite above completes this special package. The property is very private, has great mountain views and is walking distance to town...a great opportunity to live in the country and possibly have a mortgage helper. (id:57557)
7824 33 Avenue Nw
Calgary, Alberta
Development Permit Approved!!! Don't wait a year to get your development permit approved!! Ready to Build 8 plex. All plans and architectural designs will be transferred to the new owner, that is over $30,000 of value and a year waiting around. If you need more time to build, the home is a great rental, the home was generating $2500 plus utilities. 50ft x120ft Rectangular flat Lot located in the heart of Bowness on 33avenue, close to all amenities and roadways, farmers market and COP ski hill. This amazing bungalow with over 1300 sqft of living space. Three Large bedrooms, Living room and dining room, large kitchen with lots of storage. Spacious front and back yards, fully fenced with a large shed for all your storage needs. Selling realtor has interest in the property. (id:57557)
88 Rose Bridge Crescent
Cambridge, Ontario
MOVE IN READY AND WELL MAINTANINED! All brick 2-storey home with 5 bedrooms and 4 bathrooms located in the Hespeler area of Cambridge with easy access to 401 Hwy for commuters. Built on a premium pool sized lot it has plenty to offer a family that has children, pets or extra live-in's. The fenced-in yard boasts established perennial and vegetable gardens. Surrounding mature trees provide privacy for relaxation or entertaining on a pergola patio area with hot tub. Inside, this home includes a carpet free main floor family room with a wood burning brick fireplace and patio door. The connecting living room is bright and cheery with recessed lighting, a large window, H/W floors & crown molding. The dinning room also has H/W floors & large window overlooking the side gardens. Kitchen has a new quartz countertop installed in 2024 and includes S/S fridge, stove & microwave, Bosch B/I dishwasher. Dinette area has a bay window overlooking the rear yard, patio & hot tub. The sunny main floor Laundry room has 2pcs, large coat closet, storage cupboards and door leading to the 2 car garage. 2nd floor you will find 4 bedrooms with the Primary having a bright ensuite with W/I shower, heated tile flooring, skylight and plenty of counter space. There is still another 4 pc main bath located on the 2nd floor. If you require extra space the lower level is finished with a large rec-room with wet bar, counter, shelving & cupboards. There is also an extra oversized bedroom with W/I closet and a 3pc ensuite. Additional information: the staircase was updated in 2023, roof shingles 2024, eavestroughs 2023, primary ensuite 2022, H/W floors in living room, dining room, primary bedroom and upper hallway 2023, kitchen quartz counter 2024, water softener 2024. Garage Doors with openers 2021, both Skylights in 2020. Walking distance to schools, parks, arena, community centre, churches & close to great shopping and restaurants. (id:57557)
1173 Channelside Drive Sw
Airdrie, Alberta
A HUGE PRICE REDUCTION!!! Walk up your own sidewalk and in to the front door of your beautiful new home that is quiet and well insulated with it's bright open & modern floor plan. This property sits on a beautiful tree lined street with extra parking right out front and only a block to the extensive pathways and recreation of the canals that wind there way throughout the entire subdivision. This home features a wonderful kitchen with a breakfast bar, high end stainless steel appliances and quartz countertops with under cabinet lighting. there is a great sized dining room and an open living room with an electric fireplace all highlighted by the 9 foot ceilings and quality vinyl plank flooring. Down a few steps and out of view is a convenient 2 piece bath as well as the entry to the good sized single garage with a pad that's really big enough for a 2nd vehicle. Upstairs features 2 large bedrooms, each with their own ensuite and large closets. The primary bedroom easily holds a king sized bed and has an almost 9 by 8 foot walk in closet. The convenient ensuite has 2 sinks in a quartz countertop, a nice large shower and heated tile floors. The second bedroom is perfect for kids, guests or a roommate. It is a good size, with a walk through closet are and, of course the bathroom with 2 sinks and a tub/shower. Rounding off the upper level is the laundry room, right where it's needed most. In the unfinished lower level there is plenty of room for a family room, guest area or home office and roughed in plumbing for a 4th bathroom. As a great bonus this all comes with the new must have...CENTRAL AIR CONDITIONING. Airdrie itself features lots of recreation with bike and walking paths, Genesis Place with its pool and courts and other diamonds and play grounds as well schools all conveniently located. This is truly a great place to call home and one you will definitely want to check out. (id:57557)
126 Highland Road W
Kitchener, Ontario
Introducing 126 Highland Rd W: Your Dream Investment or Family Haven I'm thrilled to present this stunning legal duplex, perfectly suited for discerning investors and families seeking a multigenerational living solution. With its sleek modern design and lucrative income potential, this property is a rare find. Property Highlights: - Spacious living space, divided into two expansive 4-bedroom, 2-bathroom units - Gourmet kitchens featuring quartz countertops and stainless steel appliances - Elegant open-concept main floor with hardwood flooring, ideal for hosting - Serene private rear yard and inviting covered front porch - Separate hydro meters and in-suite laundry for added convenience - Spacious basement with separate entrance, offering endless possibilities - Double-wide driveway and attached single-car garage for ample parking and storage Investment Potential: This property's prime location and modern amenities make it an attractive rental opportunity, poised to generate significant income. The separate units cater to a wide range of tenants, ensuring a steady revenue stream. Multigenerational Living: For families, this property provides a unique chance to live together while maintaining separate living spaces. The thoughtfully designed units offer a comfortable and private environment for multiple generations. Turnkey Opportunity: With all plumbing, electrical, and mechanical systems replaced, this property is move-in ready or primed for rental income. Don't miss this exceptional opportunity to own a beautifully renovated legal duplex in a desirable location. Additional Features: - Durable all-brick bungalow construction - Recently renovated in 2025 for modern amenities and peace of mind - Prime location with easy access to: - Schools - Highway access - Hospital - Places of worship - Shopping - Public transit Let's schedule a viewing today and make this incredible property yours! (id:57557)
211 Veronica Drive Unit# 10
Kitchener, Ontario
Well maintained multi-level 2 bedroom 2 bathroom Townhouse condo located in the highly sought after Chicopee Stanley Park location. Bright eat-in oak kitchen with breakfast bar, ceramic tiles, backsplash, built-in dishwasher, stove, newer stainless fridge and dinette area. Upstairs you will find a huge primary bedroom with gleaming laminate flooring, his/hers closet, full 4-piece bathroom and convenient washer/dryer combo unit. The lower level features freshly painted living room with laminate, sliders to private patio, gas bbq and fully fenced yard. Ideal spot to enjoy your morning coffee, entertaining friends, or the family pet outside playground. French door leads to finished rec-room, 3-piece bathroom, laundry, and huge storage space. Central air, window coverings, refinished oak railings, pine stairs, upgraded electrical 100amp panel, roofing shingles and TWO(2) parking spots. This complex was totally renovated in 2005, it has a lovely playground for the kids, steps away from green space, hiking, biking, trails, skiing, schools, shopping and highway 401. (id:57557)
38 Yarrow Gate
Rural Rocky View County, Alberta
Recognized as the Calgary Region’s Community of the Year eight times in nine years, Harmony is where luxury living meets nature and every day feels like a getaway. Welcome to over 3,200 square feet of exquisitely developed living space in a home that feels more like a retreat than a residence. With 5 bedrooms, 3.5 bathrooms, and the convenience of laundry on both upper and lower levels, this property offers comfort, sophistication, and flexibility for multi-generational living. Set in the heart of Harmony, a resort-style haven just west of Calgary, this is where elevated living meets natural beauty. From the moment you arrive, the professionally landscaped yard and charming front veranda set the tone for what lies within. Rich hardwood floors, custom finishes, and an effortlessly elegant design invite you into a space that is equal parts serene and stylish. The open-concept main level features a stunning chef’s kitchen complete with full height custom cabinetry, quartz countertops, a gas cooktop, stainless steel appliances, a walk-in pantry, and a large island with wine fridge and seating for casual entertaining. The adjacent dining area is anchored by a designer light fixture while the spacious living room is brightened by expansive windows and warmed by a sleek gas fireplace. A sliding barn door reveals a quiet home office or den, ideal for focused work or creative pursuits. Upstairs, unwind in the luxurious primary retreat featuring vaulted ceilings, a spa-inspired ensuite with heated floors, standalone soaker tub, glass-encased shower, double vanities, and a walk-in closet with its own private sauna for year-round relaxation. Two additional bedrooms, a four piece main bath, and an upper-level laundry room complete the upper floor. The fully finished lower level expands your living space with a generous recreation room perfect for movie nights or entertaining, two more bedrooms, a full bath, and a second laundry area, ideal for guests or extended family. Comfort upgrades include soft water and a reverse osmosis system. Step outside into your private backyard oasis, a low-maintenance sanctuary with a massive deck, stamped concrete patio, full fencing, built-in storage, and a luxurious swim spa perfect for a dip under the stars. The heated insulated garage offers room for hobbies, gear, or adventure-ready toys. The practical mudroom with built-in storage lockers adds everyday ease. Living in Harmony means more than just a beautiful home. It means access to world-class amenities. Spend your days on the 40-acre lake, relax on sandy beaches with mountain views, or explore the Adventure Park’s trails and playgrounds. Golf at Mickelson National, sip coffee at Truman Square, or look forward to the future 100-acre lake and Beach Clubhouse. (id:57557)

