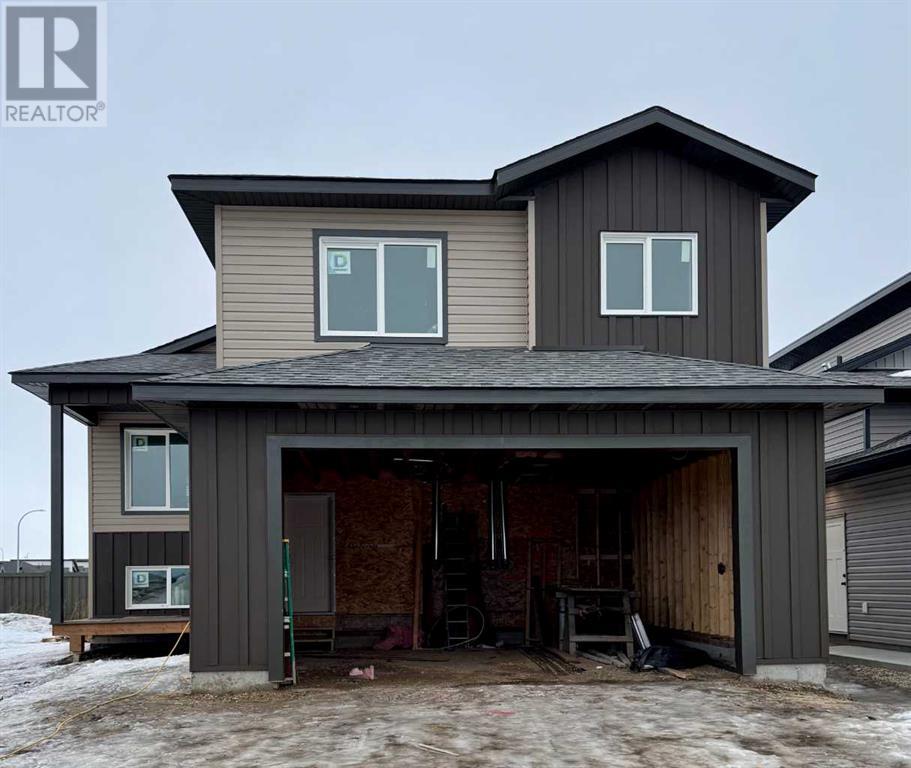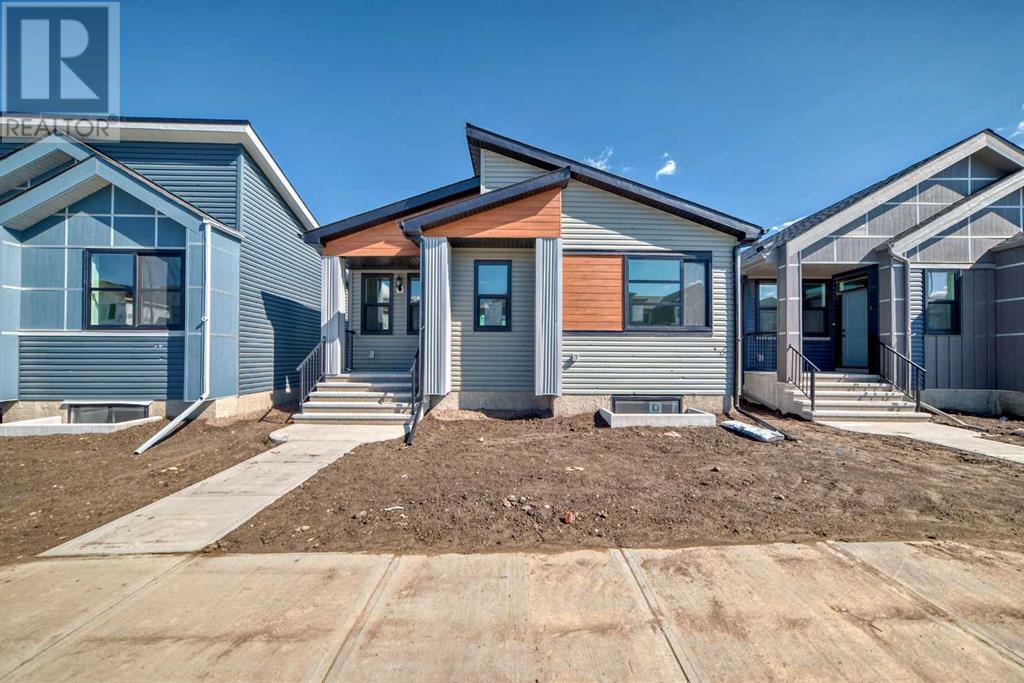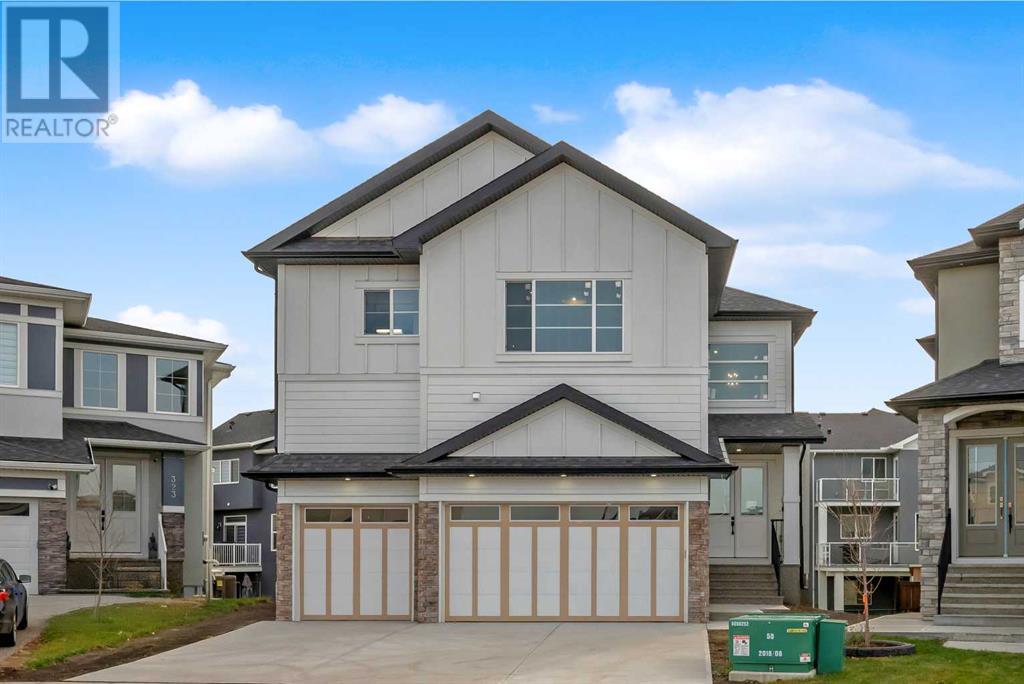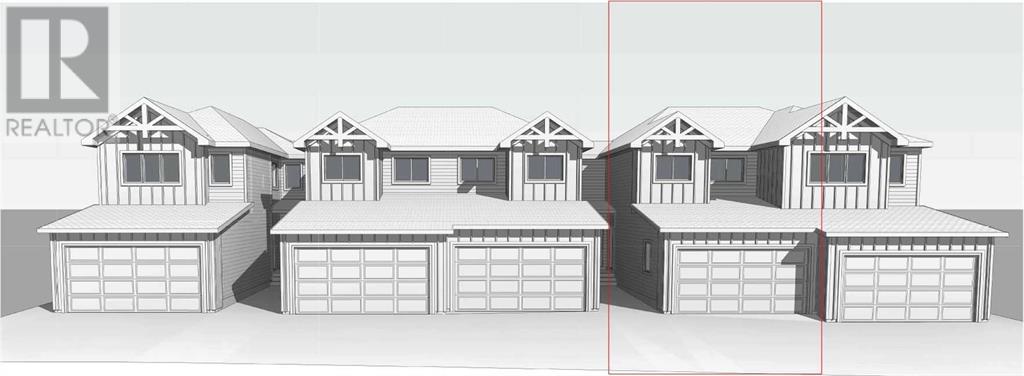#2 10520 80 Avenue Nw
Edmonton, Alberta
Check out this stylish 710 sq ft one-bedroom condo near Whyte Ave. Perfect for a young couple, university student, or savvy professional, this charming one-bedroom, one-bath unit offers comfort and convenience in one of Edmonton’s most vibrant neighborhoods. Just a few blocks from the iconic Whyte Avenue, you'll enjoy a cozy living space complete with a private south facing shaded patio—ideal for relaxing summer evenings. The spacious bedroom includes ample closet space, while in-suite laundry and extra storage add everyday ease and practicality. Live close to all the action—shops, restaurants, the Fringe & other happening events, the University of Alberta, and public transit are all within easy reach. (id:57557)
401 1st Street W
Bow Island, Alberta
Step into luxury when you enter this beautiful well built Neubuild custom home buyer's! You will be welcomed by the warm and inviting tranquility this house has to offer the moment you step in. An open floor plan that enables lots of room for family and friends to get together and mingle. The garage has a built in fan for bbqing indoors on those cold and frigid winter nights so you can bbq year round in comfort in a heated garage! This one is worth the time to check out folks. Call your REALTOR® today and book your very own private viewing! (id:57557)
2234 1 Avenue Nw
Calgary, Alberta
6 BEDROOMS + DEN + BONUS ROOM | 7.5 BATHROOMS | FRONT FACING BALCONY | 2 BEDROOM LEGAL SUITE + 2 FULL BATHROOMS | 25 x 130 LOT | This newly built 3-storey home in West Hillhurst exemplifies the height of modern living, blending stunning design with exceptional functionality. Located in one of Calgary's most desirable neighborhoods, it offers easy access to a wide range of amenities and natural attractions, providing residents with a life of convenience and comfort. Inspired by the timeless architecture of New York City, the home's exterior features a sophisticated mix of materials, including Hardie board and brick accents, creating an elegant urban look. This thoughtful elevation design not only enhances curb appeal but also sets the stage for the luxurious interiors.Upon entering, you'll immediately feel the grandeur of the space, with soaring 10-foot ceilings on the main floor that amplify the sense of openness and light. The open-concept floor plan connects the dining area and kitchen seamlessly, where tall cabinets extend to the ceiling, offering ample storage. A stunning 12-foot island anchors the space, serving as both a focal point and a functional hub. The kitchen also boasts built-in appliances and a second pantry conveniently located near the island, combining style and practicality. A custom-designed den provides a peaceful retreat for work or leisure, while the living room, centered around a cozy fireplace, invites intimate gatherings. Behind the fireplace, you'll find a well-appointed mudroom and a convenient 2-piece bathroom, catering to everyday needs.On the second level, you'll find three spacious bedrooms, each with its own ensuite bathroom. The master suite is a true haven, featuring a luxurious 5-piece ensuite with a standalone tub, a roomy standing shower with a bench, and the option to add a steam shower in the future. A thoughtfully designed laundry room with upper cabinets and a sink, as well as a linen closet, enhances the level's functio nality. The third floor offers an exceptional retreat, with a front-facing balcony showcasing stunning views. Here, you'll find a second master bedroom with another 5-piece ensuite bathroom, along with a spacious bonus room that includes a wet bar—ideal for entertaining guests or creating a playroom for children.The basement is home to a 2-bedroom LEGAL SUITE with two full bathrooms, providing additional living space for family members or the potential for rental income. Complete with its own kitchen, featuring a 6-foot island, and a separate laundry room with a sink, the legal suite ensures both comfort and privacy for its residents. Featured photos are from a similar project by the same builder. RMS measurements are based on the builder's plans and are subject to change upon completion. **THE BUYER STILL HAS THE OPTION TO REMOVE THE LEGAL SUITE AND INSTEAD ADD A REC ROOM AND GYM** (id:57557)
13005 106a Street
Grande Prairie, Alberta
Welcome to this beautifully designed brand-new modified bi-level home in the sought-after Royal Oaks community! Offering 1,400 sq. ft. of modern living space, this home features 3 spacious bedrooms, 2 bathrooms, and a 2-car garage, blending comfort and style seamlessly. The open-concept layout is perfect for entertaining, with a chef’s dream kitchen boasting quartz countertops, a large island with seating, and a pantry for ample storage. The cozy electric fireplace adds warmth to the main living space, while large windows flood the home with natural light. The primary bedroom retreat on the upper level includes a walk-in closet and a spa-like 5-piece ensuite with a dual vanity and a beautifully tiled shower. Two additional bedrooms and a bathroom on the main level provide flexibility and convenience. The unfinished basement offers endless possibilities to customize your living space. Located in a private cul-de-sac in Royal Oaks, this home provides easy access to schools, hospitals, shopping, and entertainment. Plus, GST is included in the price, with the rebate paid to the builder. Don’t miss out—schedule your viewing today! (id:57557)
8853 85a Avenue
Grande Prairie, Alberta
This stunning two-story home by Studio Homes is designed to check every box for modern family living, with a thoughtful layout and beautiful finishes that truly stand out. The updated plan includes an added bonus room upstairs, complementing three spacious bedrooms, 2.5 bathrooms, and the convenience of an upper-level laundry closet. With the potential to be fully developed into a 4-bedroom, 3.5-bathroom home with three living areas, this property offers endless possibilities. Boasting 1,637 square feet on the main and upper levels, and easily exceeding 2,100 square feet of total living space with the basement, this open-concept home flows effortlessly from the kitchen to the dining area and living room, with a convenient half-bath on the main floor for guests. The upper level is ideal for families, featuring three bedrooms, including a generous primary suite with a luxurious ensuite and walk-in closet, as well as a bonus room perfect for additional living space. Located in a quiet, low-traffic neighborhood close to amenities, this home combines peace and convenience. The chic finishes throughout showcase exceptional craftsmanship, from the sleek double-car garage door to the stylish interior details, and buyers may even have the opportunity to select cabinets, countertops, flooring, colors, and more to make this house truly their own. With a spacious driveway and a location that can’t be beat, this home is ready to exceed your expectations—schedule a viewing today! (id:57557)
10706 150 Avenue
Rural Grande Prairie No. 1, Alberta
NOW OFFERING A $10,000 Cash back incentive. “The Meghan” by Little Rock Builders is a 1900+ sq ft 2 story plan with a walk out basement, bonus room & upstairs laundry! This house is located in Whispering Ridge 10706 150 Ave. The main floor offers a functional open space that’s great for hosting & entertaining. The kitchen, living and dining area is open, bright, super functional. It has a walk-through pantry that leads you into a boot room entry coming in from the garage. Plus there is a nice sized front entry. Upstairs you’ll find 3 bedrooms, 2 full bathrooms, a bonus room & laundry room. The master bedroom includes a large wall in closet, beautiful ensuite and a large bedroom space. And you will appreciate the functional touches of the laundry room, double sinks in the main bath and the large bonus room. The oversized garage measures 36 X 25'6" giving you lots of space for vehicles & toys! Possession will be 3-4 months after we receive a conditional offer. (id:57557)
723 3rd Street
Canmore, Alberta
Experience modern mountain living in this brand new stunning 5-bedroom, 5-bathroom duplex, perfectly situated in the heart of South Canmore. Built by the renowned Lakusta Homes, this architectural gem features a sleek shed roof design and a thoughtfully crafted floor plan, offering both style and functionality. With a legal suite featuring a private entrance, it's ideal for generating rental income or accommodating extended family. The heated double car garage provides convenience and comfort, especially during chilly mountain mornings. Designed for easy accessibility, the main floor offers one-level living, while the south-facing orientation ensures year-round natural light and breathtaking mountain views. Located just steps from the Bow River and scenic walking trails, this exceptional home combines modern design with mountain charm, offering the perfect retreat in one of Canmore's most desirable neighborhoods. (id:57557)
12 Monterra Rise
Rural Rocky View County, Alberta
Welcome to Monterra at Cochrane Lake – located just minutes from Cochrane! Award Winning Cornerstone Luxury Homes is planning construction of this beautiful new custom showhome. Situated on a 0.28 acre lot, this gorgeous two-storey family home will be sure to please. The open concept main floor will feature an amazing great room with soaring vaulted ceilings and modern linear gas fireplace. The custom kitchen has a large center island, custom cabinetry, high-end appliances and an incredible butler’s pantry. There is a main floor office/study, large dining area, huge mudroom, & 2-piece powder room. There is a large wrap-around deck off of the great room – half of it covered while the other half will allow you to enjoy the bright sunshine overlooking your large backyard. Upstairs the primary suite will be the perfect place to unwind – with room for a king-sized bed and offering a spa-inspired 5-piece ensuite plus a huge walk-in closet with custom built-ins. There are 2 additional bedrooms, a 5-piece bathroom, plus a large front bonus room. The large undeveloped basement will offer lots of opportunity for your future development. The oversized 3-car garage has lots of room for all of your toys. With many parks & pathways, Monterra is a lovely community with amazing views! (id:57557)
208 Lucas Place Nw
Calgary, Alberta
Brand new bungalow in the NW side of Livingston. It features finished basement with side entrance, quartz counter tops in the kitchen and bathrooms, 9 feet ceiling on the main floor, stainless steel appliances, and LVP floor in the living room and kitchen area. Main floor with 2 good size bedrooms, master bedroom with 4 pieces ensuite, bright and large living room, spacious kitchen and eating area, and mud room in the back entrance. Fully finished basement with separated side entrance, large family room, 2 large bedrooms, and 1 full bathroom. It closes to playground, shopping, restaurants, and easy access to major roads. Very good for starter home or investment property. ** 208 Lucas Place NW ** (id:57557)
327 Kinniburgh Place
Chestermere, Alberta
LUXURY LIVING AT ITS FINEST ! Welcome to 327 Kinniburgh Place, in the highly sought-after Lake community of Chestermere. This Executive quality home boasts 3 fully finished levels complete with upgrades throughout.! Large open concept. OPEN TO BELOW living room on the main floor. 10 ‘ ceiling all over Main floor and 8’ doors. Main floor boasts a FULL BATH and BEDROOM for ELDERLY PARENTS. It also includes an impressive Chef Kitchen, featuring quartz's countertops, impressive upgraded light fixtures, a large double fridge, gas range, double wall ovens, full-height modern white cabinets, and an impressive spice kitchen with pantry. Open to the kitchen is a large dining area and modern living area complete with a feature wall of built-ins, surrounding a beautiful gas fireplace. Completing this main floor is a gorgeous SECOND LIVING ROOM space off the main entrance, a large mudroom off the garage, and a gorgeous 3 piece bathroom! Enjoy the abundance of natural light with large windows throughout the home . Head upstairs WITH BEAUTIFUL GLASS RAILING, where you will find a large sun-drenched bonus room. Your large master bedroom features a spa-like en suite and a large walk-in closet! Apart from the master, you will find a second master with 4 pc ensuite and 2 walk-in closets, 2 other bedrooms, 1 full bathroom, and a well-placed laundry room. Escape to the fully finished WALK-OUT basement, This gorgeous space comes complete with a BAR FEATURE , HUGE LIVING ,DINNING AREA another beautiful 4 piece bathroom, and 2 additional bedrooms! Extend your summers in the fabulous backyard . Total 7 bedrooms and 5 full bathrooms. Chestermere is a vibrant family community with a multitude of parks, pathways, playgrounds, and of course beautiful Chestermere Lake, providing access to beaches, water sports, and boating in the summer months or skating in the winter months! Don't miss out on this amazing opportunity. THERE WAS NO DETAIL MISSED WHEN THIS HOUSE WAS BUILT ,COME CHECK OUT THIS B EAUTIFUL PROPERTY TO CALL YOUR NEXT HOME. (id:57557)
1923 Mccaskill Drive
Crossfield, Alberta
Welcome to Iron Landing, a peaceful and rapidly growing community in Crossfield. Discover the Aspen 2-Storey duplex, a thoughtfully designed home by Homes by Creation. Offering over 1,300 square feet of living space, this home features 3 bedrooms, 2.5 bathrooms, and a perfect blend of comfort and style.The open-concept layout is highlighted by large windows that flood the space with natural light, showcasing the meticulous design details throughout. On the main floor, you’ll find 9-foot ceilings, a spacious island, and modern finishes. Upstairs, the master bedroom boasts a generously sized closet and a luxurious 3-piece ensuite. Two additional bedrooms and another full bathroom provide plenty of space for family or guests.Located close to parks, playgrounds, walking trails, schools, shopping, dining, and major transportation routes, this home offers unmatched convenience. Experience the perfect combination of modern elegance and serene living. Don’t miss your chance to make this your dream home—schedule a viewing today! (id:57557)
300 Waterford Way
Chestermere, Alberta
Welcome to this Brand new home built by award winning builder, Prominent Homes, in the Brand New Community of Waterford! This Beautiful townhouse as NO CONDO FEES and features 3 Bedrooms and 2 and half Bathrooms and Double Attached Garage. THE MAIN floor also features a Gorgeous Kitchen that has an Island, Dining Nook, and Living Room. THE UPPER floor has 3 Bedrooms including a Large Primary Bedroom with a walk in closet and 4 piece Ensuite and Landry. It also has Alberta New Home Warranty. Possession is June 2025. Call to book your private showing today! (id:57557)















