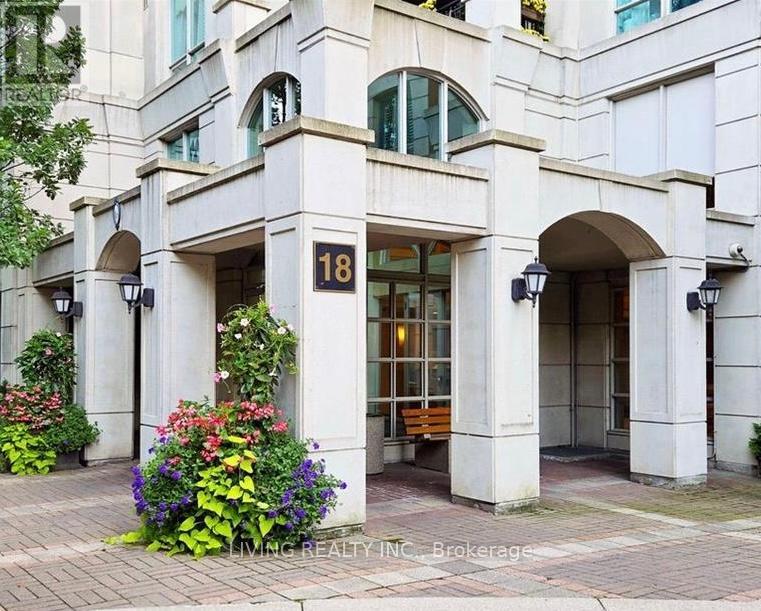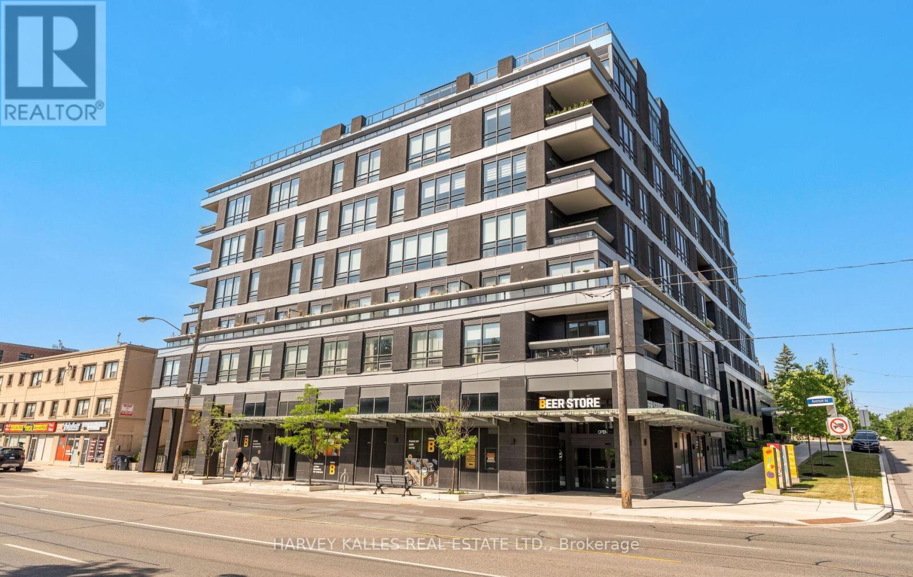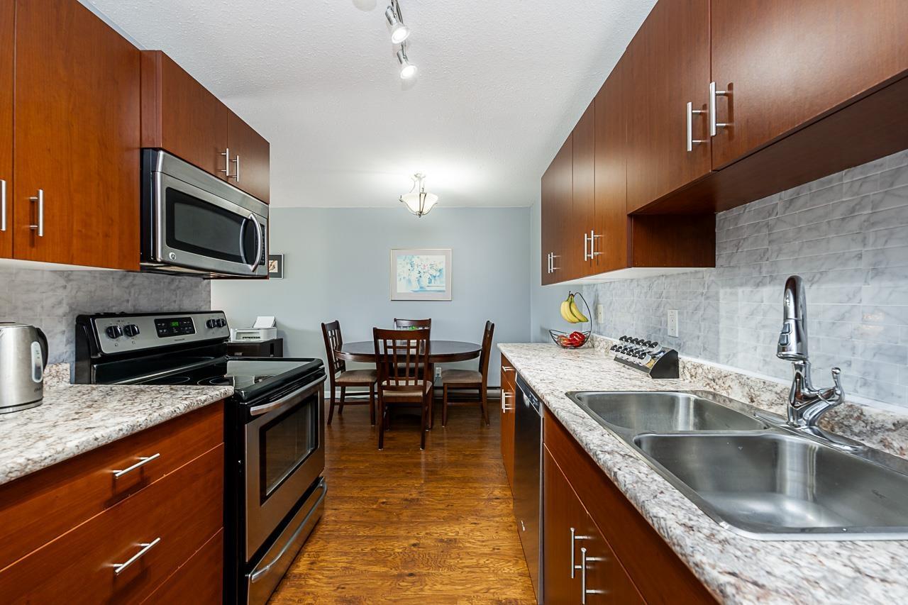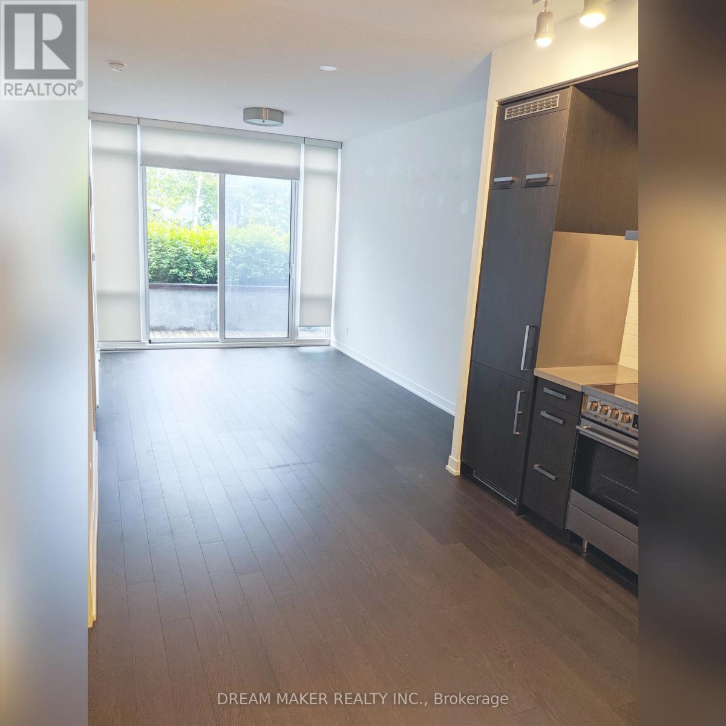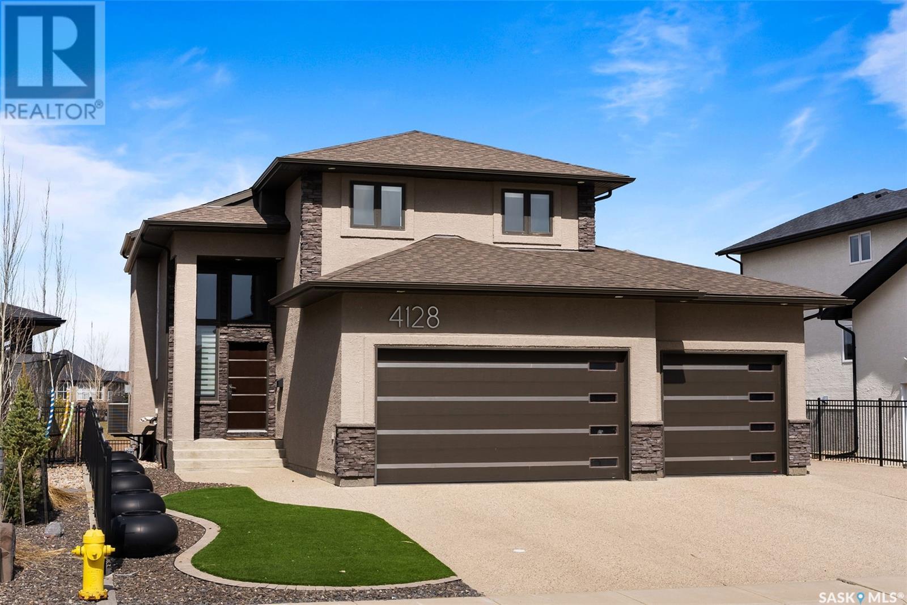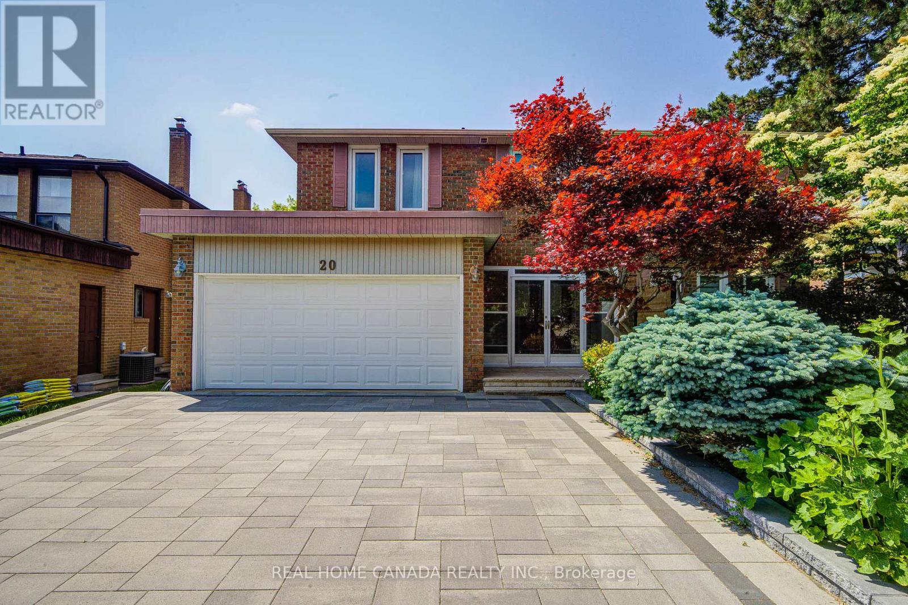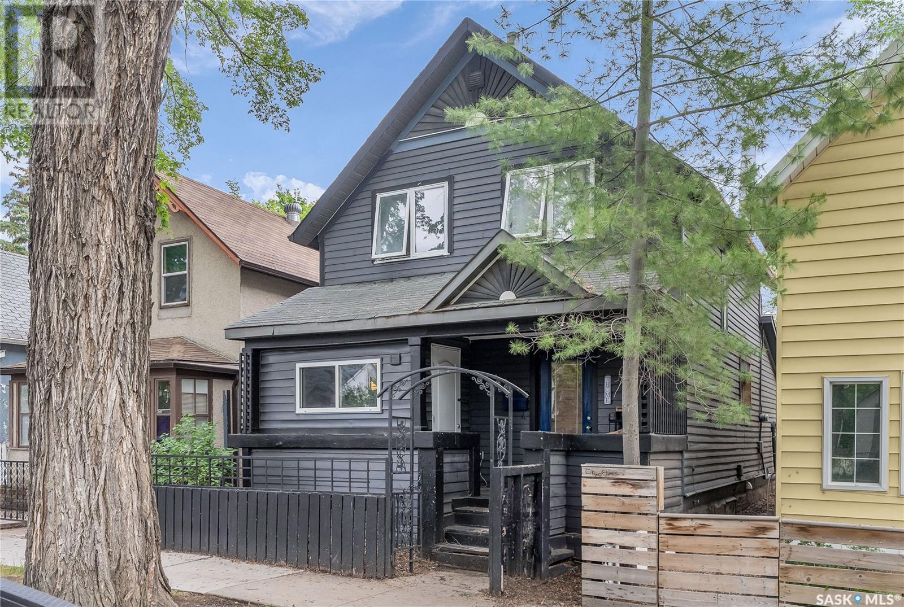302 - 18 William Carson Crescent
Toronto, Ontario
A Private Gated Community of Hillside Ravines at York Mills. Fabulous 1 Bedroom + Large Den (Separate Room) With Closet & Could Be Used as2nd Bedroom. Unit Comes With 1 Locker and 1 Parking, Excellent amenities Include 24-Hour Security/Concierge, Visitor Parking, Guest Suites, Party Room, Library Room. Maintenance Fees Include all Utilities, Cable and Internet. Minutes to Yonge Street & Highway 401. Easy access to York Mills TTC and GO Buses. Close to Renowned Schools Such as Owen PS, St. Andrew MS, and York Mills CI, as well as Restaurants, Shops, and Parks. **EXTRA: Shows Well, Freshly Painted. (id:57557)
304 - 355 Bedford Park Avenue
Toronto, Ontario
Welcome to Suite 304 at the gorgeous Avenue & Park, a 35-unit boutique condo building, where refined design meets rare, oversized space in one of Toronto's most desirable midtown locations. This exceptional residence offers a generous open-concept living and dining area, perfect for entertaining in style. At the heart of the home is a stunning oversized kitchen island ideal for gathering, dining, and everyday living. Floor-to-ceiling windows fill the space with natural light, while a walk-out balcony with BBQ outlet extends your living area outdoors. A sleek linear fireplace adds warmth and contemporary elegance. The spacious laundry room is a standout feature, complete with side-by-side washer and dryer and abundant built-in storage, a rare find in condo living. A separate den serves as the perfect home office or 3rd bedroom, and both bedrooms feature custom built-ins for elevated organization. Designed for downsizers who don't want to compromise on lifestyle, this suite offers the luxury of two side-by-side parking spots with an electric vehicle charger and a storage locker. Enjoy the outstanding building amenities, including a state-of-the-art gym, stylish entertaining lounge, and 24-hour concierge service. (id:57557)
618 - 1720 Eglinton Avenue E
Toronto, Ontario
Bright, spacious and move-in ready, this west-facing 1-bedroom suite at Paradise Condominiums offers outstanding value with 627 sq ft of finished space in a well-managed, amenity-rich building in Victoria Village. The open-concept layout features recently installed vinyl flooring in the living/dining area, a full-sized kitchen with breakfast bar, and a large balcony thats perfect for morning coffee or evening relaxing. The bedroom is a quiet retreat with new plush carpet, Hunter Douglas blinds, and a double closet. Enjoy the convenience of a laundry room with extra storage, plus included parking and lockerboth on P1. Monthly fees cover all your essentials: heat, hydro, A/C and water. The building also offers top-notch amenities: 24-hour concierge, outdoor pool, tennis court, fitness centre, sauna, party room, games room, guest suites and lots of visitor parking. TTC and upcoming Eglinton LRT is right at your doorstep. Proximity to shops, and beautiful nearby trails, with easy access to the DVP, 401 and 404. A rare chance to get space, light, and lifestyle at a steal of a deal. (id:57557)
423 - 32 Trolley Crescent
Toronto, Ontario
Welcome to your next downtown Toronto loft! This rare east facing unit offers soaring 9-foot exposed concrete ceilings, floor to ceiling windows, and unobstructed views that flood the space with natural light. Inside, you'll find hardwood floors, sleek quartz countertops, full-size stainless steel appliances, and the convenience of in-unit laundry. The open concept layout blends industrial loft style with everyday comfort, making it a perfect space to relax or entertain.The building has everything you could want, including a resort-style outdoor pool, a full gym, an updated party room, a new dry sauna, 24-hour concierge, and secure bike storage. You're steps from the future Ontario Line, Corktown Common Park, the Distillery District, and some of the city's best green spaces and riverfront trails. This is stylish, connected, move-in ready downtown living. Come see it for yourself! (id:57557)
304 46374 Margaret Avenue, Chilliwack Proper East
Chilliwack, British Columbia
Welcome to the vibrant 55+ community at Mountain View apartments! This top floor beautifully maintained 1 bedroom, 1 bathroom features a spacious layout, galley kitchen with stainless appliances and modern touches, cozy dining area, bright and airy living room and incredible mountain views from the patio. Quiet and well maintained with new hot water tank in 2023, secured underground parking and LOW monthly strata fees, this pet free building offers the convenience of shared laundry on the first floor and is ideal for those looking to downsize or embrace a low-maintenance lifestyle. Don't miss this opportunity to make this lovely apartment your new home! For more information or to schedule a viewing, call today! * PREC - Personal Real Estate Corporation (id:57557)
4 - 455 Front Street E
Toronto, Ontario
This 1 + Den has a spacious layout and a functional den perfect for an office space, or bedroom. MODERN KITCHEN with Built-in appliances. HARDWOOD FLOORS throughout. Be in the middle of ALL THE ACTION - The Iconic Distillery District, St. Lawrence Market, Riverside, & Cherry Beach, YMCA, Dining, Pubs, & Cafes are steps away. Enjoy Easy Commuting With Access To Streetcars, The DVP, & Gardiner Expressway. Amenities Including 24 HR Security & Concierge, A Full Sized Gym, Party Room, Pool Table, Guest Suites, Sauna, Theatre, & Rooftop Patio With Gardens, & BBQ's, & Lounges. Maintenance Fees INCLUDES High Speed Internet. PARKING AVAILABLE for Lease! - Offer Presentation July 3, 2025. Register by 3pm. Offers Presented at 7pm. (id:57557)
4128 Green Willow Terrace
Regina, Saskatchewan
Step into your dream home in one of Regina's most sought-after neighborhoods, Greens on Gardiner. This 3-bed, 4-bath gem blends luxury and functionality. As you walk in, you're greeted by soaring vaulted ceilings and a stunning floor-to-ceiling stone fireplace that anchors the open-concept living space. Bathed in natural light and seamlessly connected to the second floor, the front living room exudes warmth and grandeur. The heart of the home is undeniably the kitchen, which boasts its oversized island with two sinks, a built-in fridge/freezer combination, granite countertops, tile backsplash and a spacious walk-in pantry. Just off the dining room is the custom-built sunroom addition, professionally crafted by Quantum Construction. This space is a showstopper with a second gas fireplace and panoramic 180-degree views of the park—a perfect retreat in any season. Upstairs, you’ll find three beds and two baths. The primary suite is spectacular, featuring a spa-like 5-piece ensuite with a custom glass shower, soaker tub, and dual sinks. The walk-in closet is a professionally designed space with custom cabinetry and a one-of-a-kind shoe carousel valued at $10,000. For car enthusiasts and hobbyists alike, the extended garage is a masterpiece in itself. Accommodating up to 6 vehicles, this space includes an epoxy-coated floor, radiant heat, two floor drains, a Hide-a-Hose central vac system, hot/cold taps, and even a negotiable car lift. A second shoe carousel adds another layer of thoughtful design. Step outside to the stone firepit area, beautifully landscaped grounds, and a backyard fence built on a grade beam with concrete piles—ensuring durability and quality for years to come. Additional storage beneath the sunroom. The basement is the epitome of luxury, winning an award for Best Designed Basement in 2013. Control your home effortlessly with the Control4 electronic system, connecting your lighting, entertainment, and security to your phone for ultimate convenience. (id:57557)
20 Saddletree Drive
Toronto, Ontario
Modern Renovated with Lots of Upgrades 4 bedroom and 2.5+1 Bathrooms situated on a rare ravine lot backing onto Duncan Creek Trail, Calm & Prestigious Community Cul-De-Sac, $$$300K+++SPEND ON Updated, Finished Separate Entrance W/O Basement with 9ft ceiling, Beautiful Garden, open concept expansive living and sitting, updated Hardwood Floor main floor, Bathrooms, Kitchen, Breakfast, Laundry, Smooth ceiling in main floor, Pot Lights, Interlocking Driveway(2023), Fresh Painting(2025), Engineer Hardwood Flooring in 2nd Floor(June 2025), Hardwood Stairs, All Energy Eff. Windows & Patio Door, Prof. Landscaping, Fully Fenced Yard, Cascading Fish Pond In The Backyard, High Eff. Furnace(2018), Roof(2018), Air Conditioners(2022), School: A.Y.Jackson & Zion Heights, Near parks, transit and shopping. (id:57557)
213 1st Avenue E
Blaine Lake, Saskatchewan
Welcome to this charming 1,065 sq. ft. one-and-a-half story home in the heart of Blaine Lake. This older home has a cute, cozy feel with tons of character and potential. It features a large covered deck—perfect for relaxing or entertaining rain or shine. The oversized, detached garage gives you plenty of room for vehicles, tools, or even a workshop. There’s no shortage of parking with a concrete driveway running up the side and additional space beside the garage in the back. Located in a growing town with a brand-new reverse osmosis water plant and a recently built K-12 school, the area offers solid long-term value. Whether you're a first-time buyer, downsizer, or investor, this place checks a lot of boxes. Don’t miss your chance to get into Blaine Lake at an affordable price. (id:57557)
431 Redcoat Drive
Eastend, Saskatchewan
Welcome to this beautifully updated one-bedroom home located just steps from downtown Eastend. With 540 square feet of thoughtfully designed living space, this cozy residence is perfect for a first-time buyer, a retreat property, or someone looking to downsize in style. Renovated in 2022, the home features a new roof, a stunning gas fireplace, durable engineered tile flooring, and a fully updated bathroom complete with a luxurious Japanese soaker tub—your perfect spot to unwind. The open and bright basement offers clean storage or potential for future development. Outdoors, enjoy fresh landscaping in both the front and back yards, giving the home lovely curb appeal and usable outdoor space. Whether you're relaxing inside or enjoying the outdoors, this property offers comfort, character, and convenience all in one neat package. Don't miss your chance to own a move-in-ready home in Eastend. (id:57557)
430 I Avenue S
Saskatoon, Saskatchewan
Must see this move in ready home located in Riverdale Neighbourhood of Saskatoon. Walking up to this 2 story home with great curb appeal you have nice Foyer and greeted with living room, nice sized dining area, main floor bedroom and a great sized kitchen for prepping family dinners or snacks for the game. New flooring throughout on main floor very durable linoleum that continues up the stairs. 2nd floor has 3 more bedrooms including a full bath with nice sized soaker tub. Moving to the basement we have full height with added bedroom, lots of storage, a den / office and nice sized family room, newer furnace and water heater. Moving out side you have nice yard space, patio and 1 parking stall. Phone your favourite Realtor® to view this great listing (id:57557)
25 Southridge Drive
Christopher Lake, Saskatchewan
Unlock the door to your future with this exceptional care home located in the serene setting of Christopher Lake! This turn-key facility boasts 11 spacious bedrooms and offers a unique opportunity to even run a medical clinic on the premises. Spanning an impressive 3,600 square feet, this property not only provides ample space for residents but also includes an optional private living area at the back, making it perfect for operators seeking a personal touch. For over 17 years, this care home has been a trusted provider of quality care, establishing a strong reputation in the community. It's ideal location means you’re just a short stroll away from restaurants, grocery stores, the post office, and all essential amenities, ensuring convenience for both residents and staff. The care home is fully equipped to meet the needs of its residents, featuring wheelchair accessibility, ceiling lifts, and all necessary equipment and furnishings, including comprehensive water suppression systems throughout. This makes it not just a home, but a smart investment for your future. Don’t miss this chance to own a thriving business that not only generates steady income but also makes a meaningful difference in the lives of others. Act now and seize the opportunity to be part of a rewarding venture in the heart of Christopher Lake! (id:57557)

