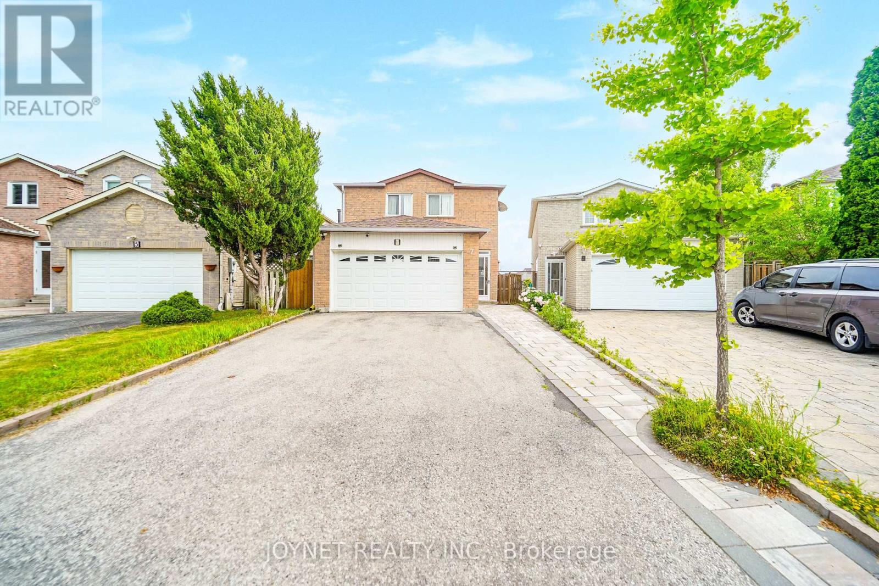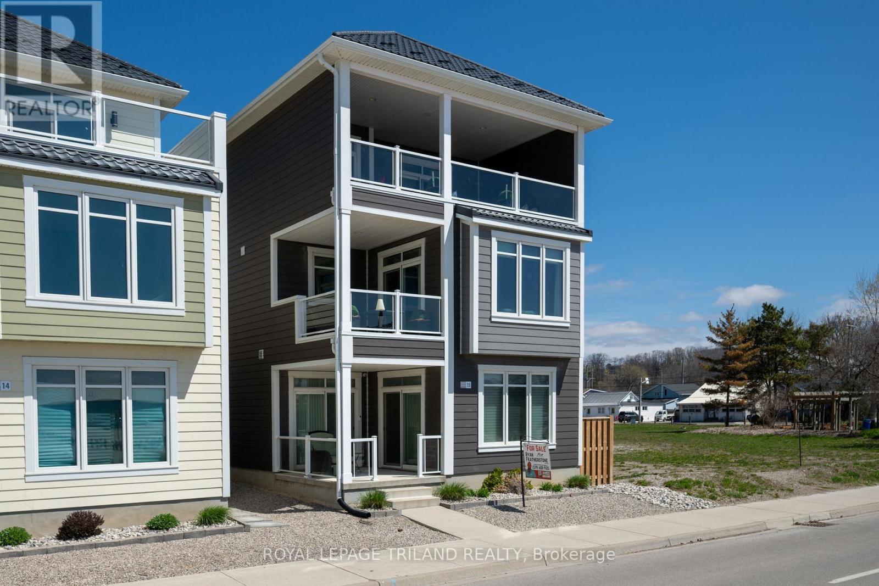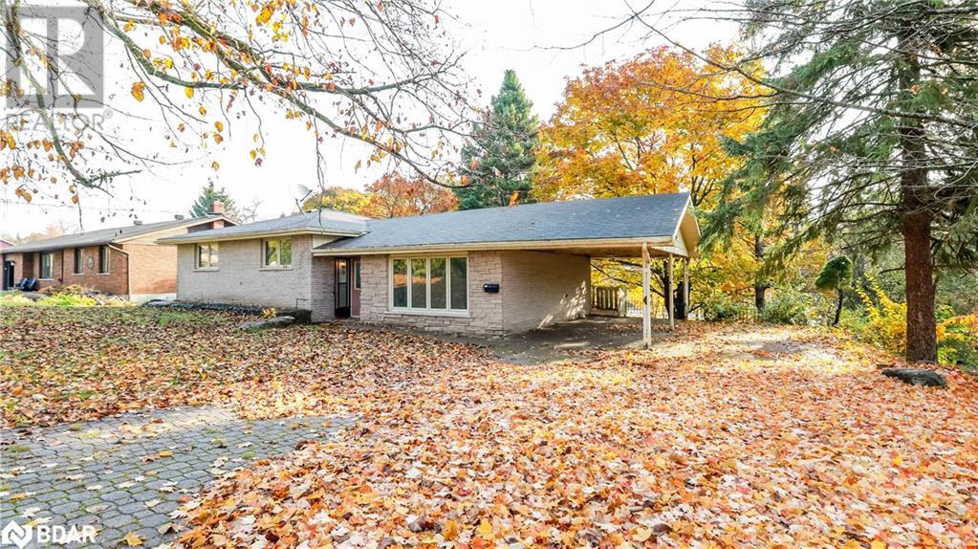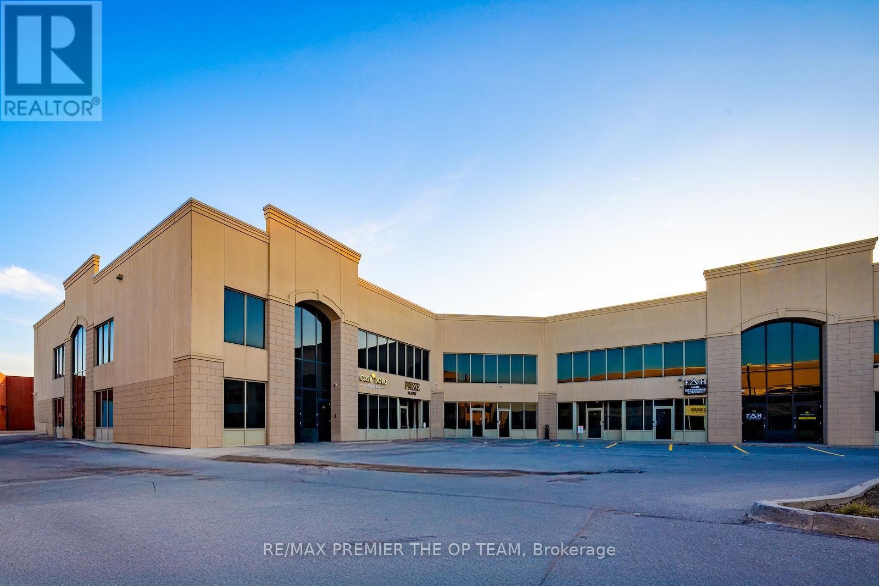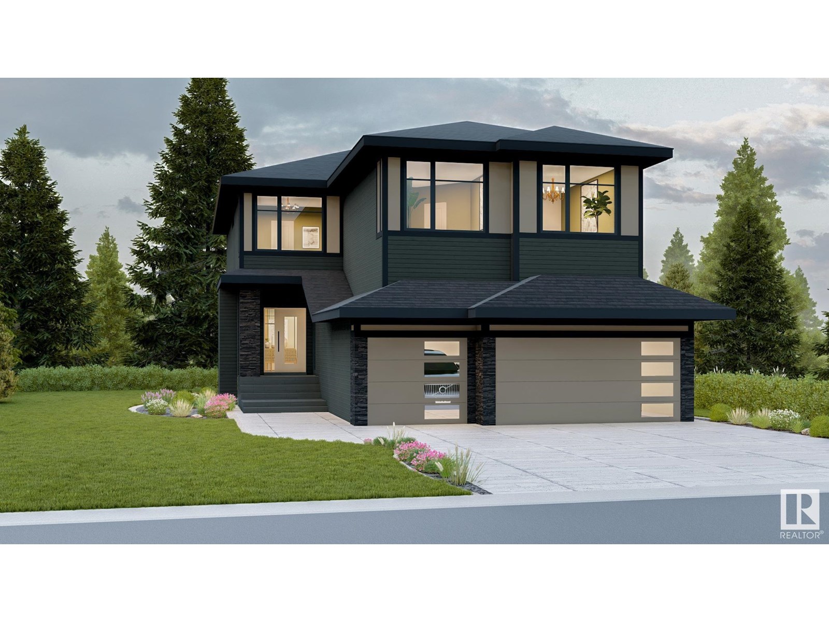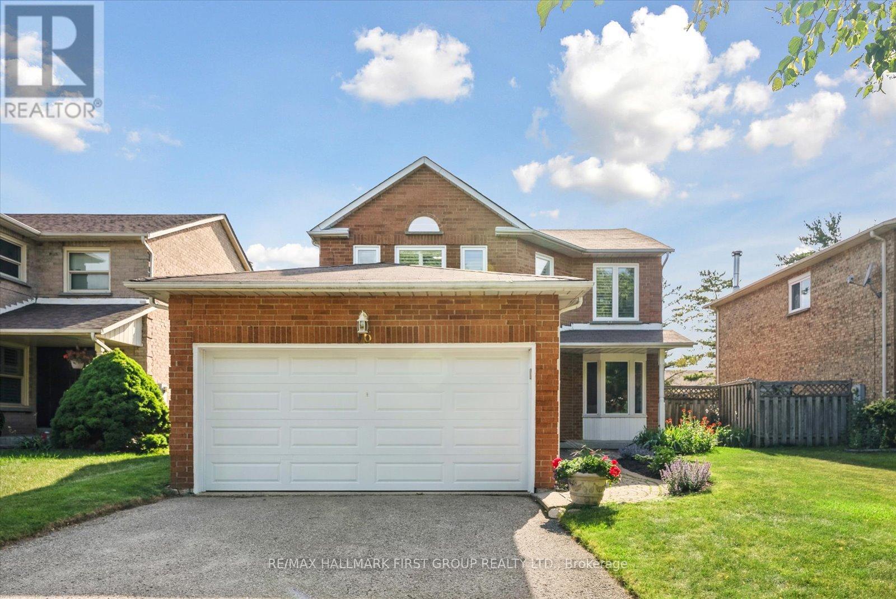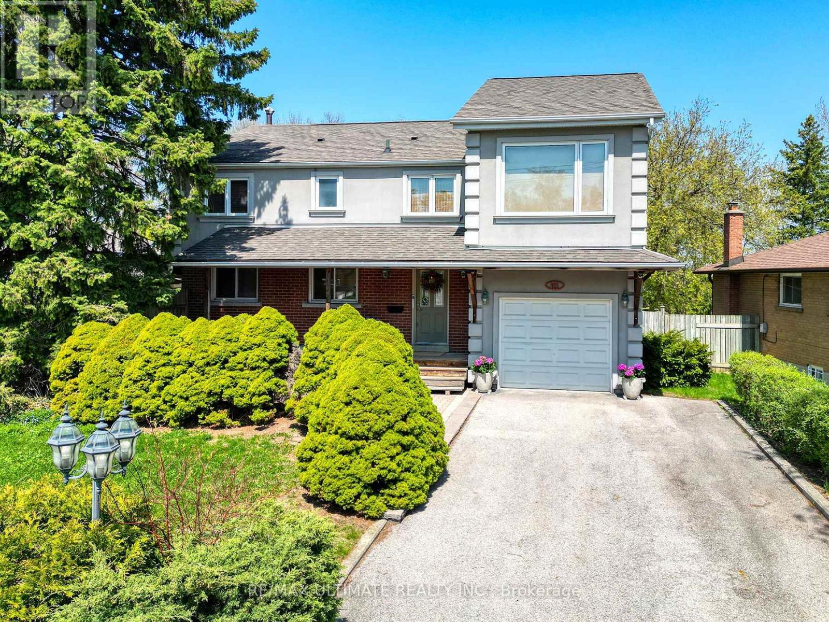7 Jaffray Road
Markham, Ontario
Stunning Executive Home with 3 Spacious Bedrooms, Each Featuring Its Own 3-Piece Ensuite, Situated in the Highly Sought-After Milliken Mills East Community. This rare, impeccably maintained property welcomes you with a charming garden, a generous backyard, and an open-concept layout filled with natural light. The bright and airy family room boasts a gas fireplace, and the modern kitchen offers a breakfast area along with upgraded cabinetry, countertops, and back-splash. Step out into the expansive backyard ideal for entertaining, barbecues, and family gatherings. All bedrooms include functional closets and ample space. The professionally finished basement features two additional bedrooms, a 3-piece bathroom, and a large recreation room. Prime location with strong rental potential! This turnkey home offers a perfect blend of comfort, elegance, and convenience. Walk to top-ranked schools (Milliken Mills & Father McGivney with IB programs), parks, Costco, Pacific Mall, Markville Mall, community centers, restaurants, and more. Quick access to Highways 404/407, GO Transit, TTC, and YRT. (id:57557)
123 Les Jardins Park Se
Calgary, Alberta
The Only One with a Heated Tandem (2-car) Garage + EV Charging!Welcome to 123 Les Jardins Park — a stylish and rare townhome in the heart of Quarry Park/Douglasdale that blends comfort, function, and a touch of bougie flair. This 2-bedroom, 2.5-bathroom home is perfectly designed for modern living, offering over 1,400 sq. ft. of thoughtfully laid-out space. Both upstairs bedrooms feature private ensuite bathrooms, giving each occupant their own retreat.Step inside to discover a bright, open-concept main floor with clean lines and a contemporary feel. Stay cool all summer with built-in air conditioning, and enjoy the convenience of upper-floor laundry and ample storage throughout.But what truly sets this home apart? The heated tandem garage — room for two vehicles, plus EV charging capability — a rare find in this sought-after complex and the only one currently available with this setup!Les Jardins offers a carefree lifestyle with beautifully maintained green spaces, a fitness facility, and even a dog park. And with quick access to major routes like Deerfoot and Glenmore, everything you need is just minutes away.Luxury meets low maintenance in this chic and unique offering — don’t wait to make it yours! (id:57557)
418 Ellis Crescent
High River, Alberta
Charming Opportunity on Ellis Crescent, High River, AlbertaLocated on a quiet street, this 1141 sq ft home offers incredible potential for those looking to put their personal touch on a property. Its central location is close to downtown and walking distance to the recreation centre. Featuring 3 bedrooms and 2 bathrooms on the main floor, this house provides a solid foundation for a comfortable family home. The basement also has an office, bathroom and a brick fireplace with gas insert to warm up the living space.The large backyard is perfect for outdoor activities and entertaining, complemented by a detached garage and ample parking. While the home requires some tender loving care, its prime location and generous lot make it a fantastic opportunity to transform into your dream home in the heart of High River. (id:57557)
243 Geneva Street
St. Catharines, Ontario
Are you looking for a beautifully renovated home? Welcome to 243 Geneva St - where modern design meets everyday comfort. The main floor flows seamlessly from the kitchen to the dining area and living room, complete with a fireplace for those relaxing evenings. The kitchen has a walkout that leads to the fully fenced backyard with the new deck (Summer 2024). A convenient mudroom adds everyday functionality. On the second floor, you'll find three spacious bedrooms and a stunning 4-piece bathroom featuring a luxurious soaking tub. The fully finished basement adds incredible versatility with a cozy bedroom (fits a twin bed), a bright den that's perfect as a home office, a full 3 pieces bathroom, a rec room, and a laundry area.The house is conveniently located close to the Fairview Mall, Costco Business, community centre, public transit, parks, playground and more. (id:57557)
15 - 355 Edith Cavell Boulevard
Central Elgin, Ontario
Step into one of Port Stanley's most iconic properties: it's the 2017 Lottery Dream Home by Prespa Homes. This 3-storey stunner isn't just a house, it's a lifestyle upgrade. With panoramic lake views, 4 spacious bedrooms, 4 luxurious bathrooms, and outdoor living on every level, it's where beach-town charm meets high-end design. Just a short stroll to the sandy shoreline of Main Beach, you'll feel like you're on vacation everyday. Whether youre hosting sunset cocktails or enjoying your morning coffee with waves crashing in the distance, this home delivers the kind of life most people only dream of. Designed with accessibility and style in mind, it features an elevator, wide doorways, and thoughtful layout throughout. The main level offers two guest bedrooms, a 4-piece bath, and a wet bar for casual entertaining. Upstairs, the second floor is pure wow: an open-concept entertainer's paradise anchored by a sleek gas fireplace, a chef-worthy kitchen with butlers pantry, waterfall island, stone counters, and built-in KitchenAid appliances. But the showstopper? The third floor.Think boutique hotel meets beach house complete with another gas fireplace, a hidden Murphy bed, wet bar, spa-style ensuite with an oversized tiled shower, and a covered balcony made for sunset sipping or storm watching.This isn't just a home, it's your front-row seat to the best of Port Stanley. But words don't do it justice. Come see it for yourself before someone else makes it their dream come true. (id:57557)
193 Lakeshore Drive
Rural Wetaskiwin County, Alberta
193 Lakeshore Drive in Grandview is where you will discover a Private Lakefront Setting boasting a custom hillside bungalow! Calming colors welcome you at the front door where you will immediately be drawn to the dancing water through the living room windows. 4 bedrooms, 3 baths, vaulted ceiling, oversized windows, 2 fireplaces all combine to make this a great retreat for you and your family and friends. This elevated lot provides panoramic views of Pigeon Lake, along with multi level decks and a private firepit area at the water's edge. The boat house has a rail system for your watercraft. The dock is operated with an electric winch for ease in removing from the lake in the off season. (id:57557)
18 Kennedy Drive
Fenelon Falls, Ontario
Great opportunity to live in the quaint town of Fenelon Falls! This large home has so much space and is on a huge lot on a desirable street! The side-split home offers a large living room, updated kitchen with separate eating area with walk-out to your deck that overlooks the lovely backyard, plus a nice size primary room with ensuite and 2 other bedrooms that share a second bathroom on the upper floor, plus laundry. The walk out basement includes a good size eat-in kitchen, a huge family room, 3 bedrooms and 2 bathrooms, plus it's own laundry. Walking distance to downtown to enjoy all that Fenelon Falls has to offer! A great home for you and your extended family or a great investment! (id:57557)
22 - 8750 Jane Street
Vaughan, Ontario
Spacious 2,000 Sqft. Commercial Unit with Finished 700 Sqft. Mezzanine, Providing Additional Functional Space. This Unit Features High Ceilings and an Open Layout, Allowing for Flexibility Across Various Commercial Uses. Located in a Prime Vaughan Location with Easy Access to Hwy 400, 407, and just Minutes from Vaughan Mills, Restaurants, Retail Stores and Other Amenities. Great Opportunity for Businesses or Investors Seeking a Well-Connected Commercial Space. (id:57557)
6884 Knox Loop Sw Sw
Edmonton, Alberta
Under construction in the final phase of the Estates of Arbours of Keswick, this FOUR bedroom home offers over 2600 developed SQFT and a triple car garage. Features include 9' main and upper ceiling height, main floor Den, 10' central island and built-in appliances in Kitchen. Luxurious primary suite with 5-piece ensuite, free standing soaker tub, tile-base shower and make-up desk. Main bath includes double vanities. Upstairs laundry room includes sink and cabinetry. One lot in the community remains to design and build if this floor plan isn't quite the right fit. (id:57557)
76 Pembry Drive
Ajax, Ontario
Step into comfort and style with this spacious 4-bedroom, 3-bath home, ideally located on a quiet, mature street in one of Ajaxs most established neighborhoods. Featuring a classic brick exterior and double car garage, this home offers fantastic curb appeal.Inside, the updated kitchen shines with granite countertops, stainless steel appliances, and a sleek tile backsplash. Enjoy separate dining, living, and family rooms, with California shutters adding a clean, modern touch. A renovated powder room and convenient main-floor laundry add to the homes functionality. Upstairs offers four generously sized bedrooms, including a primary suite with walk-in closet and ensuite.The fully fenced backyard with a pergola is perfect for summer entertaining or quiet evenings outdoors. Close to top-rated schools, shopping, major highways, and Lifetime Fitness. (id:57557)
4586 Warbler Lo Nw
Edmonton, Alberta
Introducing the Sapphire—a 1,615 sq ft home designed for comfort and functionality. With 9' ceilings on the main and basement floors and luxury vinyl plank flooring throughout the main level, this home blends style and smart design. The kitchen features quartz countertops, an island with eating ledge, Silgranit sink, pendant lighting, over-the-range microwave, full-height tile backsplash, and a large corner pantry. A front bedroom and full 3-piece bath with walk-in shower add flexibility. Large windows brighten the living and dining areas, with a central garden door providing backyard access. Upstairs includes a bonus room, a spacious primary suite with walk-in closet and 3-piece ensuite with tub/shower, two more bedrooms, a main 3-piece bath, and a laundry closet for a stackable washer/dryer. Brushed nickel plumbing and lighting fixtures, a separate side entrance, and basement rough-ins are included—making the Sapphire a beautifully balanced home for modern family living. (id:57557)
103 Weir Crescent
Toronto, Ontario
THIS HOME IS A CONVERSATION PIECE AND DEMANDS TO BE SEEN! Welcome to one of the finest homes in this quiet ravine, family-friendly pocket, a beautifully maintained 2-storey residence that offers both comfort and convenience. Tucked away in a private ravine setting, this home boasts peace, privacy, and scenic views year-round.Step inside to a bright and spacious layout featuring a large family room with soaring cathedral ceilings and expansive windows that flood the space with natural light and bring the outdoors in. A primary suite featuring 13-foot ceilings, a separate heating and A/C unit with a heat pump, and walkout to a private balcony patio with ravine views. 3 great sized bedrooms. (One was converted to den/office). The updated kitchen, inviting living areas, and well-sized bedrooms make this home ideal for families or entertaining guests. Enjoy the convenience of an attached garage, proximity to schools, UofT Scarborough campus, Panam Aquatic Center, shopping, public transit, hospital, and quick access to Hwy 401 all while enjoying the tranquility of nature just outside your door. This is a rare opportunity to own a truly exceptional ravine lot home in one of the areas most desirable locations. (id:57557)

