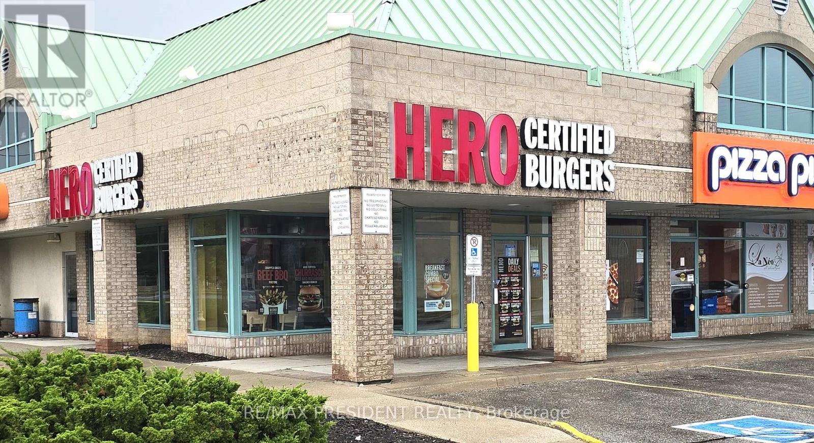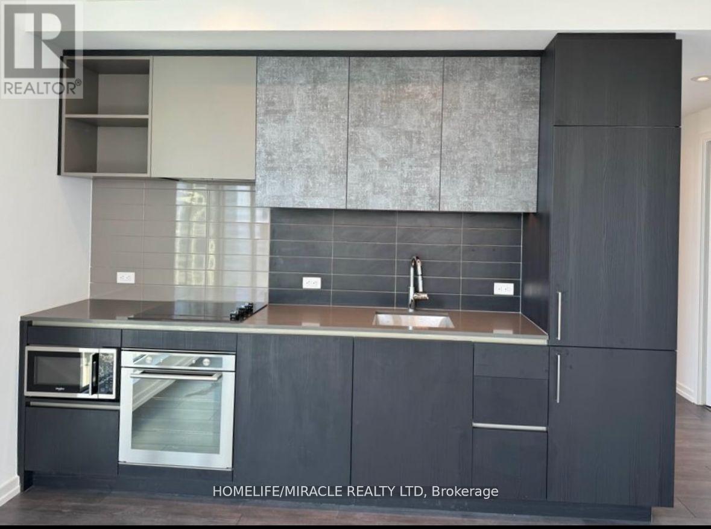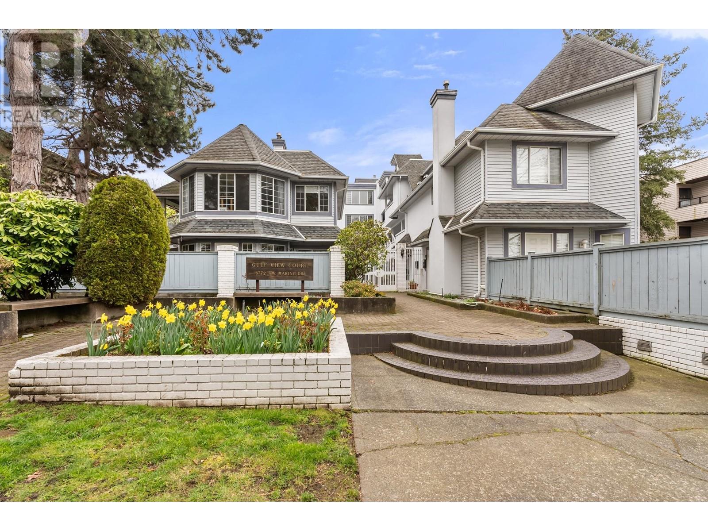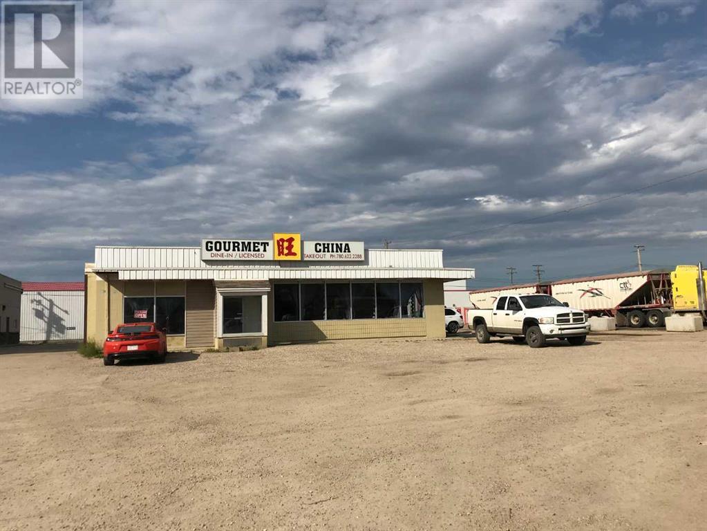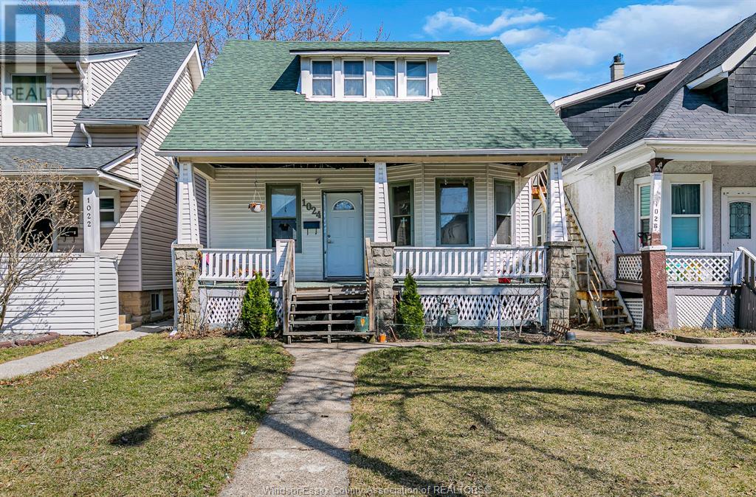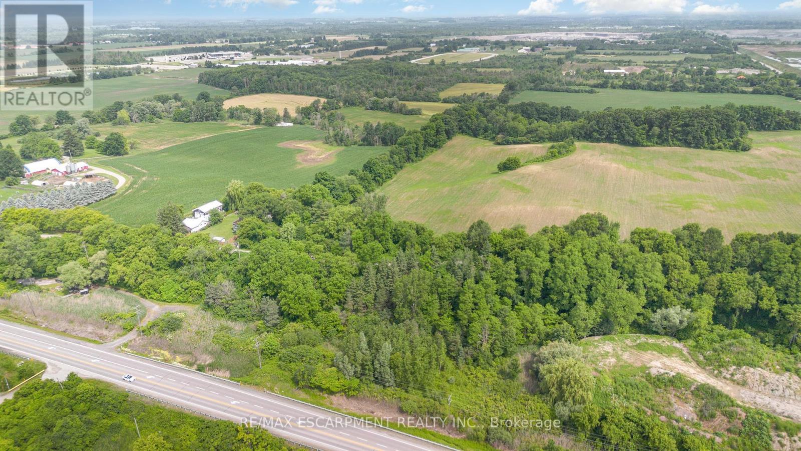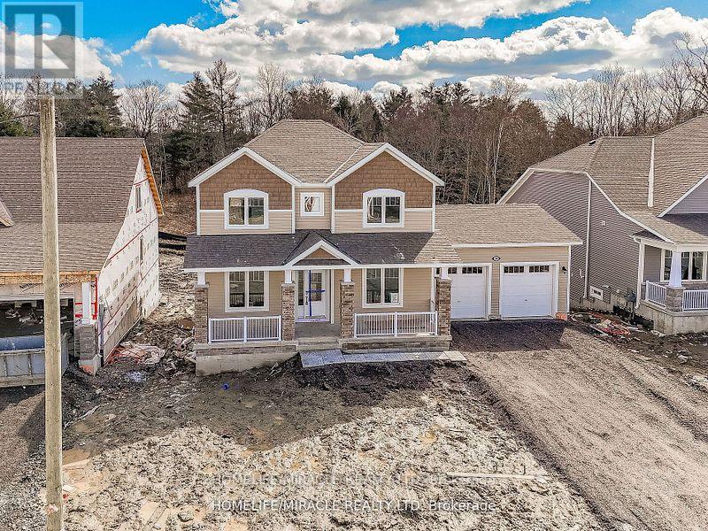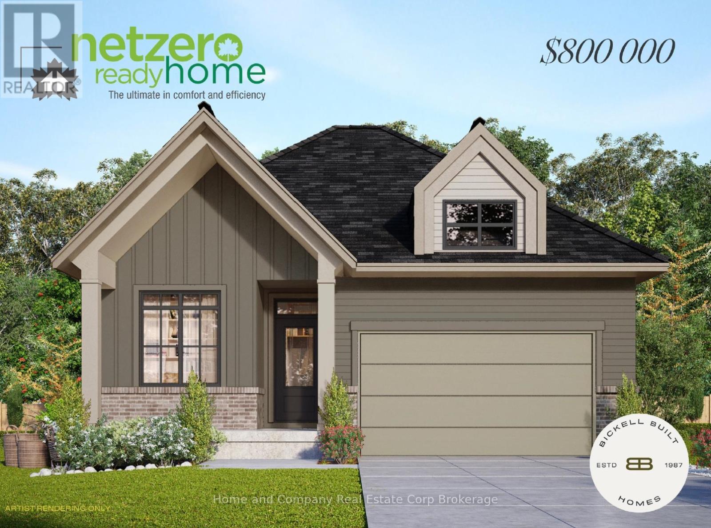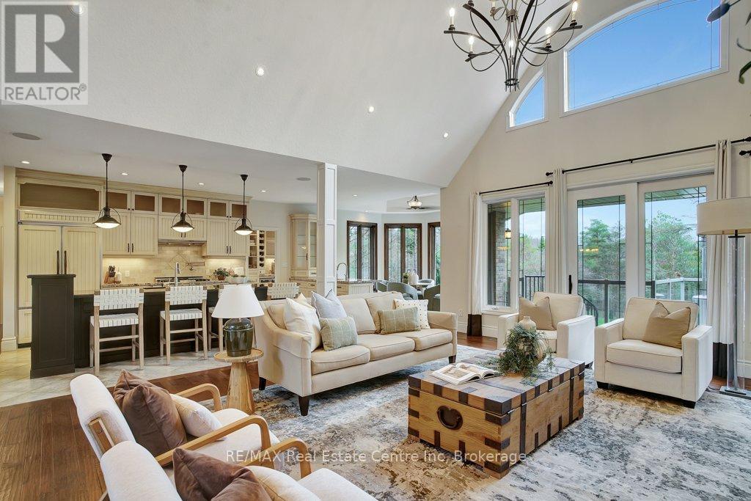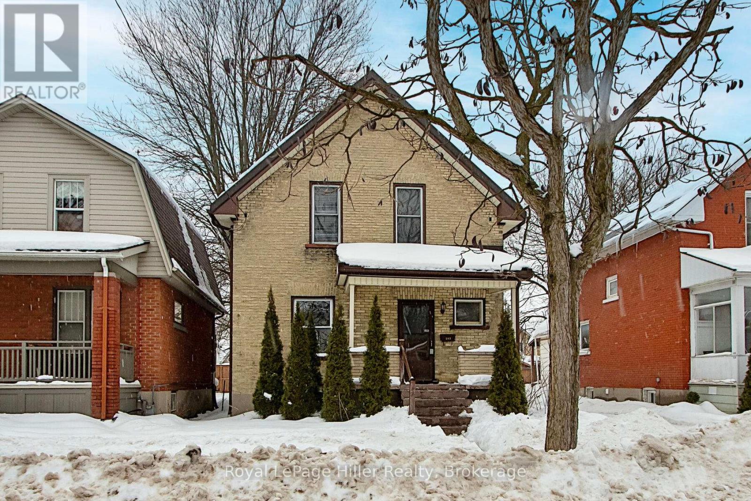2690 Erin Centre Boulevard
Mississauga, Ontario
Hero Certified Burger Franchise In ERIN MILLS TOWN CENTRE. PRIME..PRIME..PRIME LOCATION ... Lots of traffic in the Plaza .. Location Location Location. GOLDEN OPPURTUNITY TO GET BUSY FROM DAY ONE... for Hands On Owner. Same Location For The Past Many Years. Turnkey Operation, Great Exposure, High Traffic Area and Visibility Fabulous Set Up of appx 1216 sq ft , Ambience Galore, Franchise. Delicious Food, Relaxing Atmosphere, Excellent Service, Great Sales!!! Very Profitable and Busy location Low Rent. Buyer to Verify All info/lease/zoning etc.. NO USE CHANGE. Hero Burgers Only. Lots of High-Rise Developments nearby. ERIN MILLS TOWN CENTRE ..WOW, Rare Find...Low Rent. As per Seller, the Landlord may consider anew 5+5 lease, subject to approval. **EXTRAS** Get Busy from Day one. Buyer will have to be approved by Hero Certified Burgers. Many Condos building around, enjoy the traffic exposure of ERIN MILLS TOWN CENTRE..BEST LOCATION..DON'T MISS THIS ONE. Seller will do the Renovations. (id:57557)
5306 - 7890 Jane Street
Vaughan, Ontario
Welcome to transit city 5 in the heart of Vaughan! Very spacious, stunning 2 Bed, 2 Bath condo features a spacious layout with great ceiling heights, offering modern living at its finest. Walking distance to Subway. Close to TTC, YRT, Hwy 400 & Hwy 407. Perfect for effortless communicating. Steps from shops, Restaurants, Parks and more. TC 3 puts everything at your doorsteps. Lots of amenities in this building such as Gym, YMCA and many more, Unit is on 47th floor with great views. Book your showing today, do not miss out on this wonderful property. (id:57557)
6, 38261 Range Road 261
Rural Red Deer County, Alberta
ABSOLUTELY STUNNING ....10 MINS AWAY FROM RED DEER.....WITH PAVEMENT TO THE DOOR! The definition of "the full package". Every inch of this walkout home has been fully renovated in 2014. This home is fully finished 3634 sq. ft. It has a low maintenance Stucco exterior complimented with stone frontage along with an attached 3 car garage that is all surrounded by 1.61 acres of private treed yard. You come in and are welcomed with a large, vaulted entrance leading into a beautiful kitchen boasting rich dark cabinets, eat up bar, tiled backsplash and floor, upgraded fixtures, and all stainless appliances have been recently replaced including the gas stove. The kitchen looks onto the large dining room and living room with vaulted, open beam ceiling, gas fireplace and huge windows allowing tons of natural light. This area walks out onto an expansive deck with a cook kitchen, this decks looks out over a lower tier deck with a hot tub. The entire deck area in the back has overhead radiant heaters to extend the BBQ and outside entertaining season. This entire outdoor space space looks to the east over the river valley, the horse shoe pits and fire pit area!! Then continuing on the main floor there are 2 large main level bedrooms and a 4 piece main bathroom. When you walk upstairs right at the top of the stairs is a huge master bedroom with 2 walk-in closets, one MASSIVE "HER'S" with tiled makeup counter with sink and tons of built in cabinets and a second "HIS" and gorgeous spa type ensuite with double rain head, tiled steam shower. Another family room with built-in wine fridge and bar, speakers, and full workout gym with vaulted ceilings, this finishes off the upstairs. Head downstairs to a fully finished walkout with large family room, bedroom, office, full bathroom, tons of storage, 2 furnaces and 2 A/C units. The triple car garage is beautiful....fully finished with epoxy speckled floor, drain, heat, and a complete wash bay for all your toys, pets or vehicles. Enjoy the r ear yard with awesome views, mature trees, toboggan hill, and gorgeous low maintenance flower beds. On the North side of the house is an extra parking for your RV, boat, or trailer. This property has it all, including pavement to the door! (id:57557)
101 8772 Sw Marine Drive
Vancouver, British Columbia
Welcome to Gulf View Court in Marpole. This ground floor unit features 2 well sized bedrooms, 2 bathrooms, large outdoor patio and cozy fireplace. Sold "As is where is" this unit is located in a prime location that has everything you would want at your doorstep from amenities such as Shopping, Restaurants, and Transit to relaxing green spaces like William Mackie Park, The Arbutus Greenway, and Fraser River Park. Easy access to UBC, YVR, Richmond. 2 parking 1 storage locker (id:57557)
52 B Highway Aye
Fox Creek, Alberta
TURN KEY BUSINESS Restaurant business , building and land 14000 sq ft ..Located in a busy area! All equipment is there and ready for you to run the business. List of equipment is available upon request. (id:57557)
1725 Earl Haid Avenue
Severn, Ontario
Water view residence on Severn River with bonus commercial property on main floor. Almost 1600 square feet 3 bedroom, 2 bathroom residence on second floor plus seasonal rental Bunkie. Large walk in beer cooler (not in use). Many chattels and fixtures included. Currently store closed for the season. Screened in second floor porch to relax with morning coffee. Street freshly paved and redone waterfront pavers. Township owned dock for boaters to stop and shop. Has had recent renovations. Primary bedroom with large walk in closet, ensuite with laundry. Property sold as is. This is a great opportunity to own a home with commercial potential and live in cottage country on the water. (id:57557)
1024 Windsor Avenue
Windsor, Ontario
RARE FIND, FULLY RENOVATED TWO-STORY LARGE HOUSE 3+1 BEDROOM, 2.5 BATH LOCATED IN DOWNTOWN WINDSOR. MAIN FLOOR HAS UPDATED OPEN CONCEPT KITCHEN, LR, DR, 2 PC BATH & POTENTIAL LAUNDRY, NEW LIGHT AND PAINT THROUGHOUT, WITH ENCLOSED FRONT PORCH. THE UPPER FLOOR OPENS TO 3 GOOD-SIZED BEDROOMS, 4PC BATH. SEPARATED BASEMENT WAS FINISHED WITH ONE BEDROOM, NEW KITCHEN, EATING AREA, LAUNDRY & 3 PC BATH. GRADE ENTRANCE TO THE BASEMENT MAKES THE LOWER LEVEL AN EXCELLENT MOTHER-IN-LAW SUITE OR POTENTIAL RENTAL INCOME. DEEP LOT, ZONING DUPLEX. MOVE IN READY CONDITION. (id:57557)
845 Collinson Road
Hamilton, Ontario
Property with 212ft frontage available in desirable Flamborough location with farmland behind. Located within a 20-minute drive of Waterdown, Dundas, Ancaster, and Hamilton. Multiple structures are on site. This property includes an additional 209ft x 177ft parcel of land between HWY 5 and Collinson Rd. 2 car private parking. (id:57557)
28 Dyer Crescent
Bracebridge, Ontario
Welcome to this stunning 2-storey detached home built by Mattamy. This never-lived home has the deepest lot in the community. This unique property features 4 bedrooms with 3.5 luxurious washrooms, a double car garage. This Home is Literally The Perfect Home For any Family That Loves to Enjoy A home That Shows True Pride of Ownership. (id:57557)
117 Glass Street
St. Marys, Ontario
BICKELL BUILT HOMES newest bungalow in beautiful St. Marys! This home is NET ZERO READY, reducing your environmental footprint and offering incredible efficiencies throughout. This home offers the convenience of single floor living, with the ability to add basement finishing and showcases beautiful design features, such as vaulted ceiling and built-in fireplace in the main living room. The handsome exterior features a timeless blend of traditional and modern appeal. You're welcomed by a covered front porch, double wide private driveway and 2 car garage. Inside, you will find a spacious foyer, main floor den, powder room for your guests and an incredible great room, featuring a dining room perfect for entertaining, spacious kitchen with walk-in pantry and an incredible living room, overlooking your rear yard and covered rear porch. The primary suite is equipped with a 5-piece ensuite with separate soaking tub and shower, double vanity and easy access to your laundry and huge walk-in closet. The possibilities for this property extend even further with an additional staircase, leading from the garage to the basement, offering easy access for hobbies or future development. All basement windows are egress in size and there is a spacious 3-piece rough-in as well, enabling you to create a space tailored to your needs, whether it be a future unit, in-law suite, additional recreation room and bedroom(s), or a workshop of your dreams. Don't miss your chance to experience working with this incredible award winning builder. Contact your REALTOR for more information or to get in to see the wonderful workmanship. Other lots also available to design your custom home! (id:57557)
209 Hume Road
Puslinch, Ontario
5-bdrm estate on 1.4-acre lot W/backyard oasis nestled amidst mature trees! The winding tree-lined driveway reveals stately stone bungaloft W/oversized garage W/car lift to accommodate 4 cars & landscaped grounds. Grand 2-story foyer welcomes you to spectacular great room W/bamboo hardwood, vaulted ceilings & wall of windows. Floor-to-ceiling stone fireplace adds touch of warmth. Custom kitchen W/top-tier appliances, granite countertops & high-end cabinetry W/glass accents. Massive island invites casual dining & complemented by luxurious conveniences such as pot filler, W/I pantry with B/I beverage fridge & wine racks. Adjacent to kitchen is sun-drenched reading nook W/beautiful views. Dining room W/bamboo hardwood, elegant lighting & expansive window. Primary suite W/bamboo hardwood & floor-to-ceiling stone fireplace. Dbl doors open to dressing room W/custom B/Is. Spa-like ensuite W/soaker tub, glass shower & expansive dbl sink vanity W/quartz counters. There is a private balcony overlooking the pool! There are 2 add'l main-floor bdrms each W/private ensuites & W/I closets. The bonus700sqft + loft W/vaulted ceilings offers versatile space for an office, playroom or movie room all supported by Fiber Optic High-Speed Internet. B/I speakers throughout main floor & outside. Renovated W/O bsmt W/huge rec area, engineered hardwood, secondary full kitchen W/quartz counters & breakfast bar ideal for casual dining. There is a workout room, 2 bdrms & bathroom. This space is set up for in-law suite making it ideal for multi-generational families! Unwind on terrace W/glass railings for unobstructed views of saltwater pool & forest beyond. Descend the spiral staircase to patio offering sunlit areas & shaded retreats. Saltwater pool W/stone waterfall becomes centre piece for entertainment. Generator offers peace of mind guaranteeing power during any outages. Mins from South-End Guelph amenities, 15-min to 401, 30-min to Mississauga, 1hr to Toronto & 40-min to Toronto Airport (id:57557)
103 Mowat Street
Stratford, Ontario
Classic 1.5-storey yellow brick home on Mowat Street in the City of Stratford. Showcasing original craftsmanship, this home features hardwood floors, natural wood trim and solid wood doors. The high baseboards, detailed casings, and mouldings add to its timeless appeal. Functional glass sliding doors between Living and Dining Room. Updated kitchen boasts maple cabinetry and newer stainless steel appliances, with a bright 3 season sunroom overlooking the fenced backyard. Upstairs, you will find three bedrooms and a main 4pc bath with a charming clawfoot tub. Recent updates include a newer furnace (2022), an oversized A/C unit (2022), Hot Water Tank (2022) and a lifetime steel roof (2022). The unfinished basement offers great potential for storage. Ideally located near a public school and downtown amenities, and grocery store. This lovingly cared for home awaits its new owners. (id:57557)

