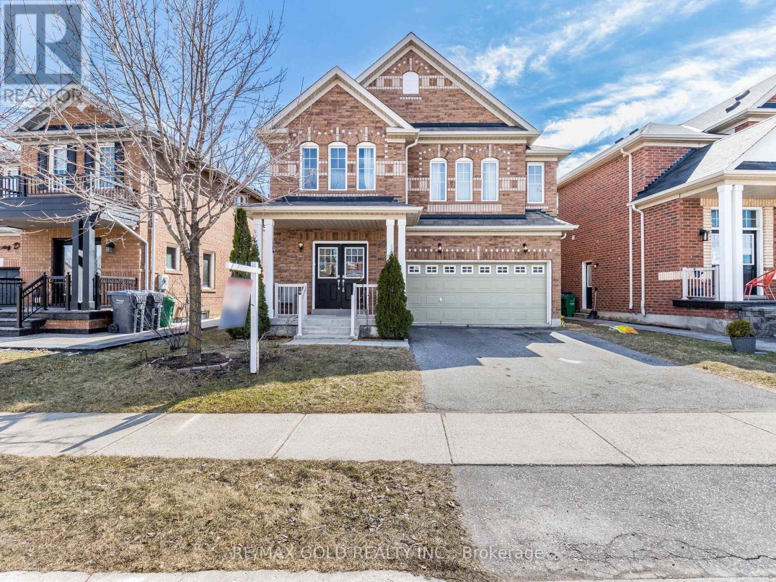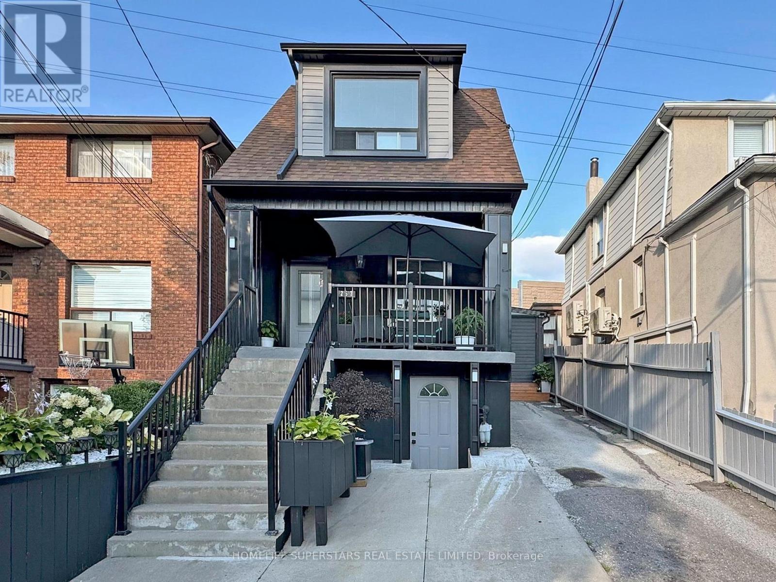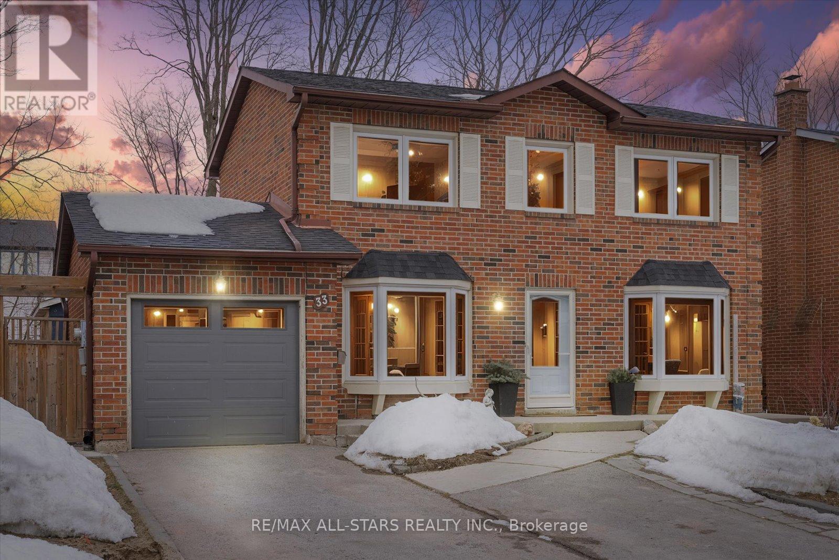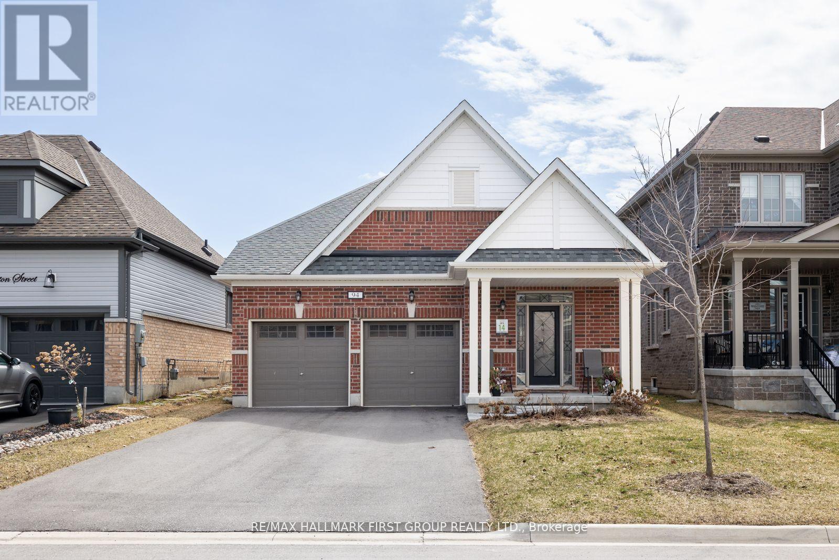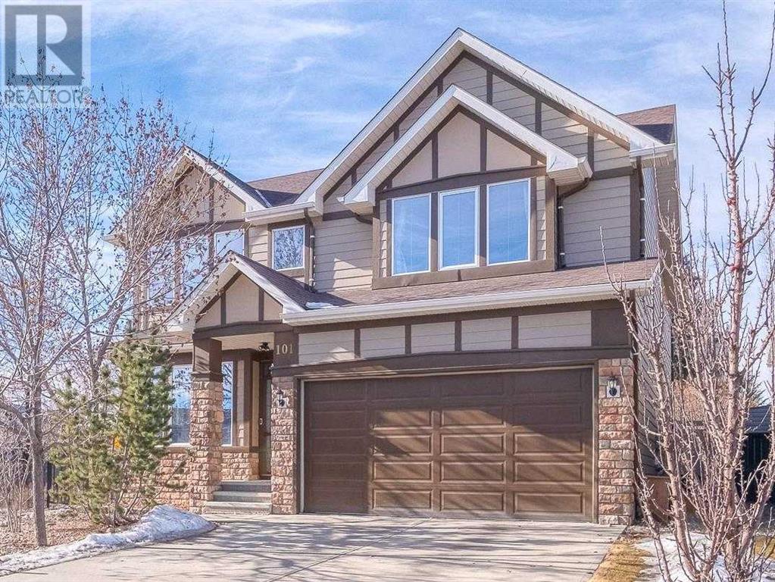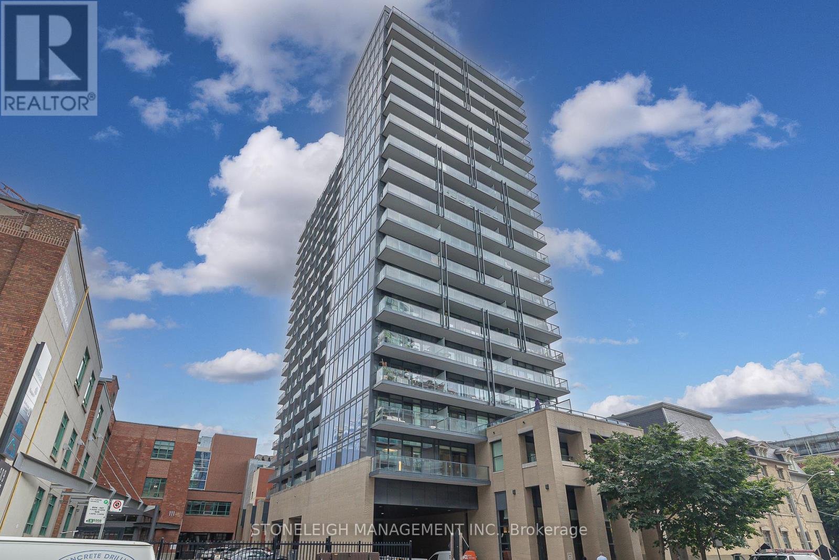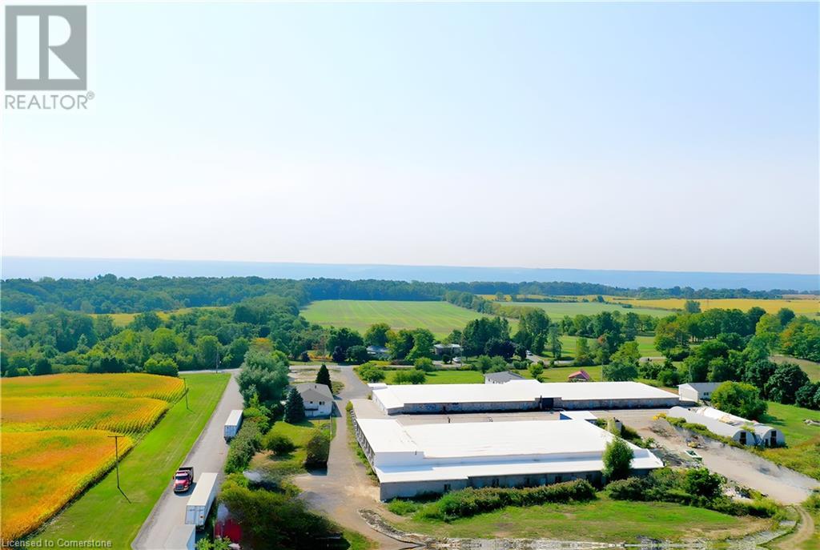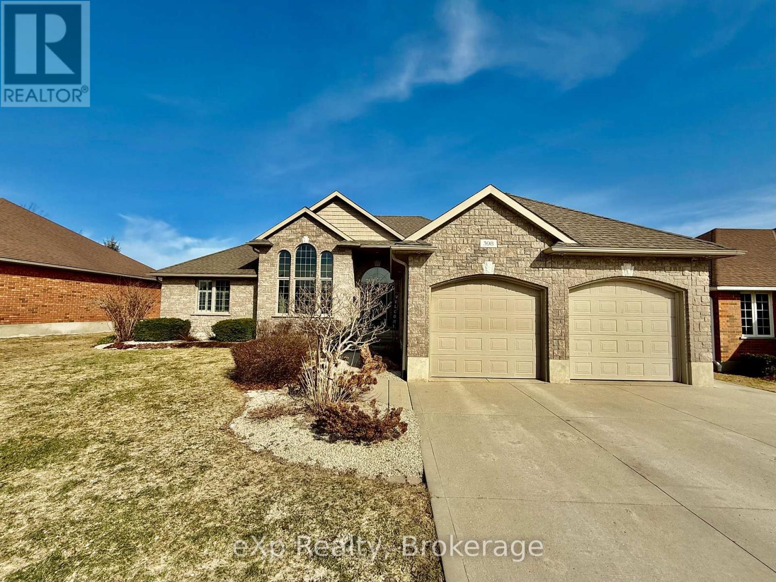1 - 161 Frederick Tisdale Drive
Toronto, Ontario
Welcome to Your Dream Home in the Heart of Downsview Park! This stunning, modern corner-stacked condo townhome offers the perfect blend of style, comfort, and convenience. Featuring 2 spacious bedrooms and 2 washrooms - this thoughtfully designed condo boasts a bright and airy open-concept living area with soaring high ceilings and oversized windows that flood your space with natural light. The modern kitchen is a chefs delight, complete with a center island, ideal for meal prepping, casual breakfasts, or hosting cozy family dinners. Every little detail has been crafted for ease of living and entertaining. Nestled in a serene, pet-friendly community, this home sits just steps away from a dynamic park and playground designed for both kids and adults. It's, a tranquil natural escape in the city where you can enjoy scenic bike rides, invigorating morning jogs, peaceful afternoon strolls, or unwind with breathtaking sunsets. Located minutes away from Humber River Hospital, York University, Catholic and public schools, and Yorkdale Mall - Canadas ultimate destination for luxury brand shopping! Easy access to a wide array of grocery stores, retail shops, and diverse restaurants that cater to every craving, whether youre a passionate foodie or simply looking for a nice spot to relax after work. Commuting is a breeze - with quick access to Hwy 401, and a dedicated TTC bus route that runs right through the complex, making travel around the city seamless. It's also located a few minutes away to a transformative 370-acre master-planned redevelopment - soon to become seven vibrant, interconnected neighbourhoods where parks, schools, shops, and workplaces co-exist harmoniously. The former two-kilometre airport runway will be reinvented as a scenic pedestrian boulevard, an ever-evolving space for community engagement and urban living. This hidden gem wont last long, dont miss your chance to live in one of Toronto's most exciting and evolving communities! Book your showing today! (id:57557)
1078 Felicity Crescent
Mississauga, Ontario
This stunning freehold townhome offers a modern design and exceptional features. The gourmet kitchen boasts granite countertops, a breakfast bar, and a stylish backsplash. Enjoy the spacious open-concept living and dining areas with hardwood flooring and a walk-out to the balcony. The primary bedroom includes a walk-in closet and a luxurious 4-piece ensuite. Located in a highly sought-after neighborhood, this home is within walking distance to top-rated schools and close to major shopping centers, Heartland, GO Transit, and places of worship. Don't miss out on this incredible opportunity!! (id:57557)
759 Rink Avenue
Regina, Saskatchewan
WONDERFUL OPPORTUNITY CLOSE TO SCHOOLS, SHOPPING BUS CHURCHES ETC. SOLID 3 BEDROOM UP BUNG WITH SOLID CONCRETE BSMT UNDEVELOPED WITH ROUGH IN PLUMBING FOR BATHROOM. HOME WILL NEED SOME TLC BUT HAS AN UPGRADED DARK KITCHEN, COMPLETE BATHROOM WINDOWS , COUNTERS SEWER LINE AND ROOF. GOOD GARAGE OFF FRONT STREET HUGE FENCED REAR YARD . QUICK POSSESSION POSSIBLE MORE PICS AND INFO COMING AFTER GRANDAUGHTER FINALIZES PURCHASE. (id:57557)
221 Valleyway Drive
Brampton, Ontario
Best Deal!!Priced to Sell!!Stunning Detached Home Features 4+1 Bedrooms, 5 Washroom Home, 3 Full Washrooms On 2nd Floor!! 9Ft.Ceiling, Double Door Entry, Combined Liv/Dining, Family W/Gas Fireplace,Oak Staircase!! Upgraded Family Size Kitchen, Extra Pantry, S/S Appliances!! Entry From Garage To House !!Finished Basement W/Sep Entrance, Full Washroom And A Bedroom! Rental Potential in basement!! (id:57557)
257 Prescott Avenue
Toronto, Ontario
This extensively renovated home, completed over the past two/three years, boasts modern stucco and vinyl siding, offering a sleek and durable exterior. Inside, the carpet-free layout includes three spacious bedrooms, complemented by a fully finished basement featuring beautiful kitchen, and full washroom with a separate entrance( walkout )ideal for in-laws or rental potential. The home is outfitted with upgraded appliances, including a WiFi-enabled stove, washer, and dryer, as well as smart light switches( mostly), a thermostat, a WiFi-enabled doorbell, and two interior cameras for added security. Some of the windows , CAC, Gas Furnace, roof shingles were also replaced over the few years. Just move in and enjoy. The living and dining area boasts a stylish waffle ceiling, seamlessly flowing into an open-concept design with a family-sized kitchen with stainless steel appliances, quartz counter and a walkout to the yard. Laundry on the main floor is an added advantage. Solar lights enhance both the front and back yards, while the front porch provides a rare and relaxing outdoor space in the city. two sheds in the backyard are enough to hold extra stuff in the house Located close to schools, Earlscourt park, a recreation center, and public transit, this home offers everything you need for comfortable family living in the city. Don't miss this opportunity homes like this are hard to find!. (id:57557)
33 Pepler Place
Barrie, Ontario
*Legal Lower Level Unit* Executive Solid Brick 3+1 Bed, 3 Bath, Exceptional 2-Storey Family Home Located In The Heart Of Barrie & In The Sought After Sunnidale Community! Complete With A Brand New Legalized Lower Unit W/Stunning New Poured Concrete Separate Entrance & Offering A Bonus 20'X12' Detached Garage/Workshop On Concrete Pad Plus An Attached Drive-Thru Garage! This Property Checks All The Boxes & Features A Breathtaking Interior Offering Hardwood Flooring, A Main Level Formal Dining Room & Updated Chef's Kitchen W/Stone Counters, S/S Appliances & A W/O To Private Backyard Oasis W/Privacy Fencing, Gates On Both Sides, Fire Pit & Is A True Entertainers Paradise! The Cozy & Inviting Main Level Living Room W/Gas Fireplace & 2Pc Bath Welcomes You To Cozy Up In A Bright & Spacious Sun-Filled Space. The 2nd Level Includes A Large Primary Bedroom W/Semi Ensuite Bath & 2nd Level Laundry Facility. The Legal Lower Unit Is A 1 Bedroom Unit Complete W/Luxury Vinyl Flooring, A 4 Pc Bath, Lovely Living Room & Gorgeous New Poured Concrete Entrance Leading Into A Spacious Foyer Plus Electrolux Appliances! Premium Upgrades & Updates Throughout Including A 2nd Kitchen In The All New Lower Level Apartment, Plus A 2nd Laundry Facility, New Garage Door, A Poured Concrete Walkway & Stone Interlocking, Top Of The Line Appliances, Pot Lights, Oversized Windows, Fencing, Underground Eavestroughs, Updated Ventless Furnace, Tankless Hot Water (All Equipment Is Owned & No Rental Equipment W/This Property!), Newer Roof (Approx. 2 Years New) & So Much More! Complete W/Panel & SubPanel For Garage. 4 Car Parking In Asphalt Driveway W/Interlock Feature & *No Sidewalks. The Drive Thru Main Garage Brings You Right Into The Beautiful Backyard. Premium Location W/Convenient & Quick Hwy 400 Access. Close To Schools, Parks, All Amenities & More! (id:57557)
205, 535 10 Avenue Sw
Calgary, Alberta
Welcome to this one-of-a-kind loft located in the iconic Hudson Building in the heart of downtown Calgary. Offering a perfect blend of historic charm and modern industrial design, this unique unit features an open and airy feel throughout its 927 Sq Ft. As you step inside, you're greeted by the gorgeous exposed brick and pipes, providing an industrial touch that complements the modern finishes. The spacious living area boasts a Juliette balcony, perfect for enjoying city views. A vintage claw-foot tub adds a touch of old-world charm to the bathroom, while the fully equipped kitchen showcases sleek stainless steel appliances and a gas range oven, ideal for cooking enthusiasts. Additional highlights include a heated titled parking spot for your convenience and a large storage unit, offering plenty of space for your belongings. The building itself exudes history and character, and with its central location, you’re just steps away from Calgary’s finest shops, restaurants, and entertainment options. This property is zoned for both commercial and residential use, offering unmatched flexibility. Currently configured for a workspace with temporary walls. This is an exceptionally rare opportunity to own a piece of Calgary’s rich history while enjoying all the modern comforts of city living. Check out the 3D tour. (id:57557)
94 Southampton Street
Scugog, Ontario
Welcome to 94 Southampton Street, nestled in the charming Enclaves of Cawkers Creek! This exquisite raised-bungalow (Mayfield model) is just a short stroll from historic downtown Port Perry, where you'll find a wealth of local amenities. Step inside to discover a low-maintenance home with expansive 9ft ceilings throughout the main floor, creating an open and airy atmosphere. The spacious primary bedroom boasts a walk-in closet and a luxurious 5-piece en-suite, offering the perfect retreat. The modern kitchen is a chef's dream, featuring elegant finishes and an open-concept layout that flows seamlessly into the great room and breakfast area, bathed in natural light. A convenient main-floor laundry adds to the ease of living. The 18x20' garage with a high ceiling provides ample space for storage or your vehicles. The beautifully finished basement offers a world of possibilities - ideal for large families, guest rooms, in-law suite, library, gym, or a home office. Outside, you're just minutes from local shopping, restaurants, the waterfront park, marina, schools, hospital, library, and community centers. Enjoy the perfect blend of small-town charm with the convenience of being only 15 minutes from the 407. Don't miss your chance to make this beautiful home your own and start the next chapter of your life! (id:57557)
101 Chaparral Ravine View Se
Calgary, Alberta
*open house: Sat. 2:00 pm - 4:00pm Apr. 12th* Discover Elegance in Lake Chaparral – Your Dream Home Awaits!This beautifully upgraded, air-conditioned home in the highly sought-after Lake Chaparral community offers luxurious living with a spacious, open-to-below layout and 9 feet ceilings on the main floor and in the basement. All windows throughout the home have been upgraded and widened, flooding the house with natural light all day. With lake access and over 2,793 sq. ft. of living space, this home is designed for comfort and convenience.Key Features:• Gleaming hardwood floors & 9ft ceilings throughout the main floor, creating a bright and airy atmosphere.• 3 Bedrooms + Den – perfect for family living or a home office.• Gourmet kitchen with granite countertops, a large center island, a walk-in pantry, and upgraded stainless steel appliances.• Bright & spacious official dining room, perfect for hosting family dinners and gatherings.• Elegant living spaces including a cozy fireplace in the living room, a formal dining room, and a bright nook for casual meals.• Private master suite featuring a walk-in closet and a 5-piece ensuite with granite double vanities, a skylight, and a separate shower.• Vaulted ceiling in the bonus room, adding to the spacious and open feel.• All windows were widened, filling the home with abundant natural sunlight.• Over 200 sq. ft. of open-to-below space, enhancing the home's grandeur, and flooding the space with natural light.• Expansive unfinished basement (1,200+ sq. ft.) with potential for up to 4 additional bedrooms.• Bonus features include a main floor office with double doors, widened staircases, and a 4-car parking pad.Outdoor Living:• The backyard features a concrete deck and a long brick-paved patio—a size perfect for playing badminton.• Durable aluminum fencing, designed for longevity and curb appeal.• Playground just across the street, offering a fantastic outdoor space for kids and families.Recent Upgrades:• High-efficiency Furnace (2 years old)• A/C (2 years old)• Hardie board Siding (3 years old)• Class 4 Roof (3 years old), providing superior hail resistance.With lake access and walking distance to the playground, schools, Bow River, and Fish Creek Park, this home blends luxury, convenience, and comfort. Welcome to your dream home! (id:57557)
1306 - 105 George Street
Toronto, Ontario
Welcome to this coveted 1-bedroom plus den condo, featuring 2 washrooms and high ceilings. Enjoy breathtaking views of downtown Toronto, including the lake and CN Tower, from the expansive balcony. Recently updated with a fresh coat of paint and brand-new flooring throughout, this modern open-concept layout boasts a stylish kitchen with stainless steel appliances. A fully functional den serves as a versatile space for a home office or an additional space for guests. Conveniently located between Adelaide and Richmond offering quick access to the DVP for easy commuting in and out of the city and within walking distance to the financial distract, public transit, George Brown College, Ryerson University, multiple grocery stores as well as St. Lawrence Market and the brand new North Market. Amenities Included: Full Gym, Concierge W/ Security, Car Wash, Cinema, Outdoor Patio W/ Bbqs, Rec. Room, Sauna, Party Room, Visitor Parking, Guest Suites. Short Term Rentals Allowed. (id:57557)
277 Rock Chapel Road
Hamilton, Ontario
Located in the prestigious Flamborough area, this property offers excellent access to Highway 5, Highway 6, the 403, the City of Hamilton, and the Greater Toronto Area. The barn features 26,000 square feet of space with a 16.5-foot ceiling height, a brand-new metal roof, full insulation, access to 3-phase power, natural gas, well water, a concrete floor, and a loading dock. It was originally designed for a mushroom growing operation. The interior has removable walls, allowing for easy customization to suit various agribusiness needs such as vertical farming, bean sprout production, edible insect farming, or biological control bug cultivation. This space is also suitable for storage and processing of meat, agri-food products, bulbs, seeds, wine, beer, fruit-based alcohols, fertilizers, and agrichemicals. Please note: 1.The barn structures are existing, and tenants may modify or customize the interior based on their specific agribusiness operations, at their own cost. 2.The building is not suitable for non-agribusiness purposes or special medical crop growing 3.Listing price is $5.50 per sq. / per year. Tenant is responsible for all utility costs. Preference is to lease the entire space to a single tenant. 4.At the back of the barn, there are approximately 6–7 acres of workable land available for lease. If the tenant is interested, the land can be rented at a negotiable price. Act fast — opportunities like this are rare and don’t last long on the market. If you're interested, move quickly to secure this exceptional space! (id:57557)
398 4th Street S
Hanover, Ontario
Welcome to 398 4th Street, Hanover. - This beautiful custom-built home is located in a desirable and mature neighbourhood and offers exceptional curb appeal As one enters through the front door, you cannot help but notice that this home has been loved and well taken care of. The large entryway leads right into a relaxing living space with gas fireplace, and topped off with a stunning dining room with floor to ceiling windows. The eat-in kitchen with granite countertops, bright cabinets, bay window eating nook with a door that leads out to a private stamped concrete patio. The large primary bedroom with tray ceiling, offers a full ensuite complete with shower, soaker tub and a large walk-in closet. Completing the main level is two additional bedrooms, a full bathroom and main floor laundry. The finished lower level offers a large rec room, large windows, bonus room that is currently being utilized as a home gym, a two piece bathroom and unfinished furnace/storage area for additional space. The large double garage is another nice feature along with the oversized concrete driveway offering lots of space when hosting. (id:57557)




