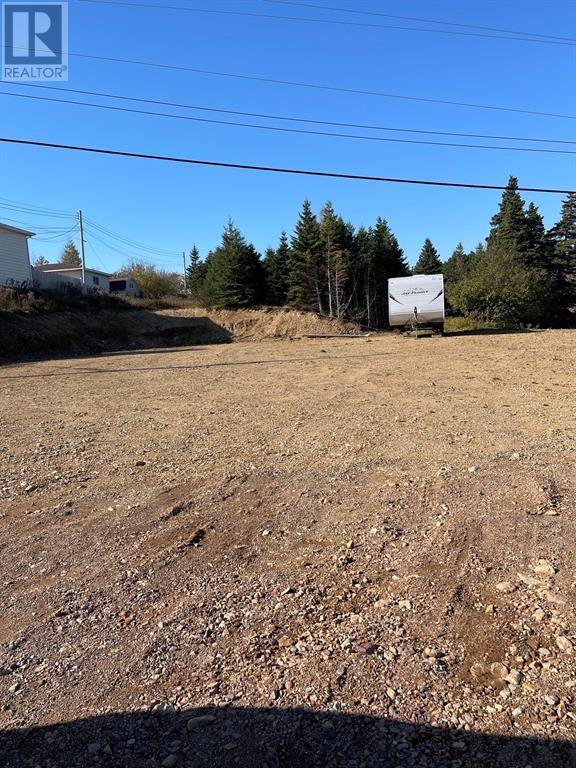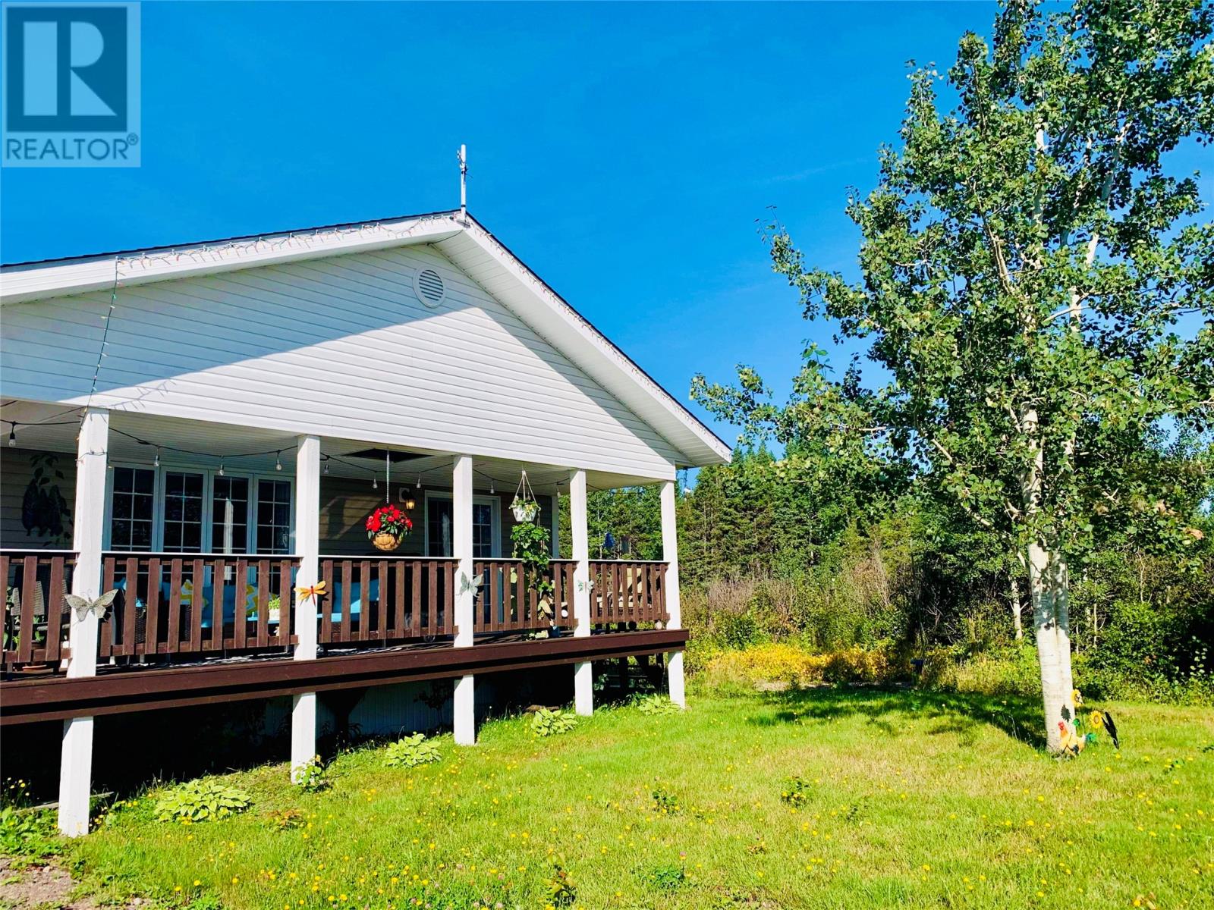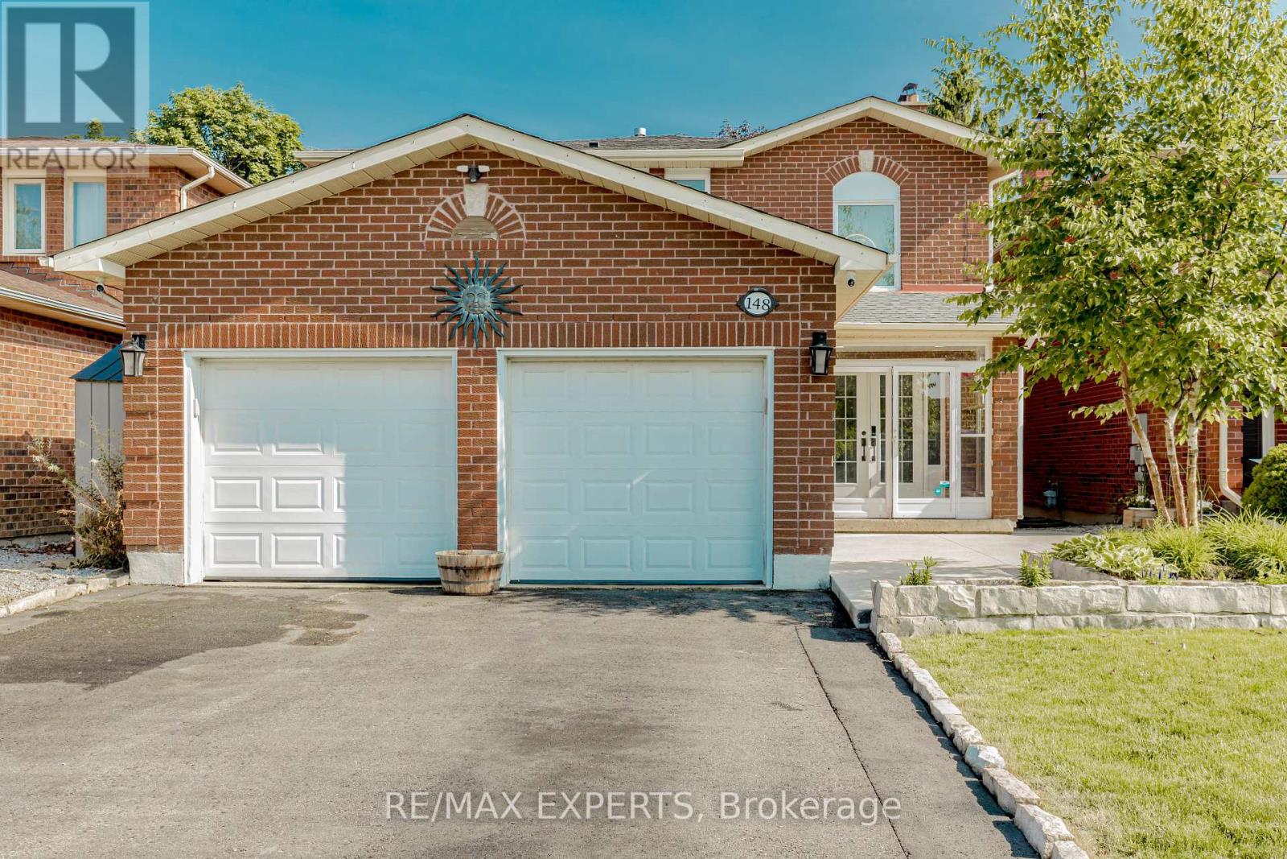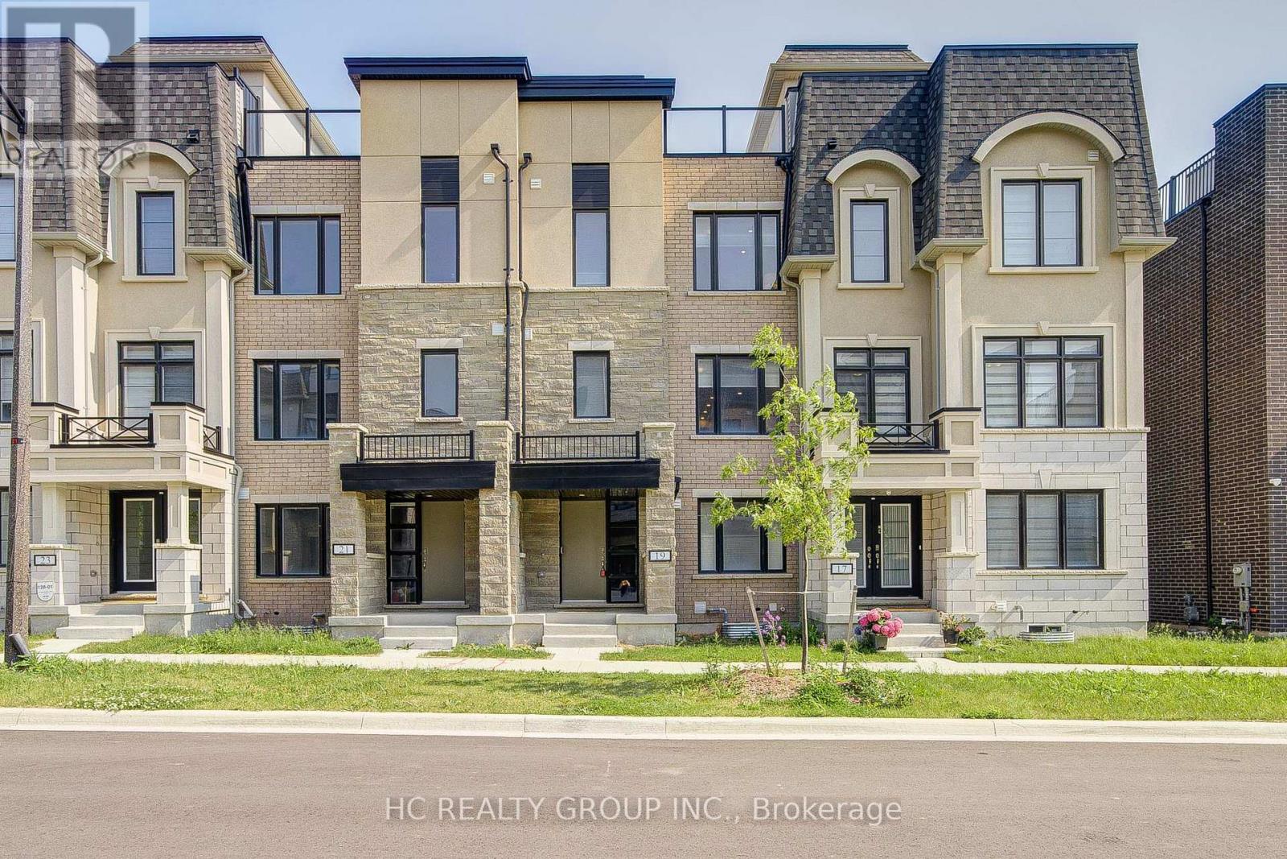73-75 Bayview Street
Marystown, Newfoundland & Labrador
This extra deep and spacious lot on Bayview St. in Marystown is the ideal place for your dream home or would be perfect for seniors apartments if you want to make an investment in your future . Water views are just across the street. Two curb stops are in place so you would need a septic tank but could then connect to the municipal services. A lot of prep work has already been completed. The google street view was taken before the fill was added. The back of the lot extends well past the cleared section but the lot was recently re-pegged so it is easy to see. Check this place out as it is a terrific lot with many possibilities. (id:57557)
6 Juniper - Hydro Station Road
Springdale, Newfoundland & Labrador
This property is ideal for those looking to start off or slow down, offering the perfect blend of modern upgrades and serene living.This home combines comfort and convenience with a touch of rustic charm, this could be the perfect fit for you This beautiful, renovated 2-bedroom, 1-bathroom home offers a perfect blend of comfort and modern amenities. Situated on a spacious corner lot with just over ½ an acre, it provides a serene retreat just 10 minutes outside of Springdale The house is approximately 10 years old and boasts numerous upgrades completed in the last two years so this will make it move-in ready. The property is equipped with a fully approved SEPTIC and an ARTESIAN WELL, both in perfect working order and maintained to ensure reliability.Enjoy the warmth of both wood and electric heat(200 AMP) as the living room and kitchen area feature three brand-new electric heaters. A new wood stove and pipes were installed just two years ago, ensuring efficiency and coziness during colder months. Interior upgrades include New flooring throughout the entire property was installed a year ago.The living room, kitchen, and hallway have received new drywall, plastering, and paint, providing a fresh and modern look.The handmade wooden beams, a wooden island top, and matching floating shelves add a touch of rustic elegance. There have been two new windows installed in the living room/kitchen area. The house is newly insulated underneath and includes blown-in insulation in the attic, enhancing energy efficiency. A new full-sized hot water tank was installed , ensuring ample hot water supply. The house was made to be wheelchair accessible with 36” doors throughout the house to facilitate easy access and an outside ramp leading to the wrap-around covered deck offers additional outdoor living space, ideal for relaxing or entertaining. There is also a 12 x 16 shed in the backyard that is perfect for storing winter wood and other essentials. (Blinds excluded in the sale) (id:57557)
148 Lamar Street
Vaughan, Ontario
WELCOME TO 148 LAMAR STREET! THIS BEAUTIFUL HOME IS LOCATED OVER BY THE QUIET END OF A CUL DES AC IN THE AMAZING NEIGHBOURHOOD OF "THE GATES OF MAPLE". THIS HOME HAS 4 GENEROUSLY SIZED BEDROOMS + 4 BATHROOMS. THIS HOME OFFERS A GENEROUS AMOUNT OF LIVING SPACE WITH 2231SQFT OF FULLY UPDATED LIVING SPACE ABOVE GRADE + ADDITIONAL FINISHED LIVING SPACE IN THE BASEMENT. THIS HOME SITS ON A LARGE 39.40FT X 108.72FT LOT WITH AMPLE PARKING AND MANY UPDATES THROUGHOUT THE HOME. YOU SURELY WILL NOT WANT TO MISS THIS ONE! (id:57557)
4, 616 24 Avenue Sw
Calgary, Alberta
Welcome to your sunny sanctuary in the heart of sought-after Cliff Bungalow! This inviting renovated two-bedroom condo is tucked away on a quiet cul-de-sac across from the park and just steps from the vibrant Mission district. Wake up to natural light streaming through generous south-facing windows that fill every corner with warmth and energy. The bright kitchen is a true highlight, thoughtfully updated with sleek dark cabinetry, quartz counters, and stainless steel appliances ready to inspire your inner chef while the cozy dining nook opens to your private covered patio — perfect for morning coffee or intimate evenings under the stars. Engineered hardwood throughout is both durable and beautiful, and brings a warmth to the unit. Both bedrooms are spacious retreats, and you’ll love the bonus office nook with built-in shelving — ideal for working from home or staying organized. The stylishly updated bathroom and convenient in-suite laundry with a full-sized washer and dryer add to the effortless comfort this unit offers. Enjoy the peace of mind of your own assigned covered parking stall, plus the unbeatable charm of Cliff Bungalow — a community surrounded by mature trees, beautiful parks, trendy shops, MNP fitness centre, and the Elbow River just blocks away. This boutique complex blends the best of quiet, connected living in one of Calgary’s most beloved neighbourhoods. Whether you’re a first-time buyer or looking to invest in the ultimate inner-city lifestyle, this cheerful condo is move-in ready and waiting for you to make it yours. Book your showing today — this gem won’t last long! (id:57557)
28 Countrywide Court
Vaughan, Ontario
This Stunning 5 Bdrms/5 Wrs Home In Upper Thornhill Estate Is Located In A Quiet Cul-De-Sac, 5,000+ Sq.ft of Living Space, 9,148 Sq.ft Of Premium Lot! 9 Car Parking Space! 18' High Ceiling In Living Room! Huge Recreation Area In Bsmt, Huge Deck, And Backyard, Highly Ranked High Schools Of St.Theresa CHS (AP Program) And Alexander Mackenzie High School (IB Program) Zone, Great Elementary & French Immersion Public Schools. (id:57557)
117 Cranleigh Place Se
Calgary, Alberta
Welcome to this rare, turnkey 2-storey Semi-Detached villa, tucked away in the exclusive Villas of Cranston Ridge — just steps from breathtaking ridge views and located on a quiet, private cul-de-sac. With only one meticulous owner and over 2,939 total sq ft of beautifully designed living space, this semi-detached 3 bed + 3.5 bath home is a true showpiece, loaded with high-end finishes from its time as a former SHOW HOME.The heart of the home is the luxurious chef’s kitchen — an entertainer’s dream — featuring upgraded stainless steel appliances, raised-panel oak cabinetry, elegant stone countertops, a wine bar, and a massive extended island with abundant storage and prep space.The open-concept main floor is warm and inviting, with rich hardwood floors and an abundance of natural light. The spacious living and dining areas overlook the tastefully landscaped backyard, complete with a stone patio, brick firepit, and low-maintenance sprinkler system — perfect for outdoor relaxation and entertaining year-round.Upstairs, the expansive primary suite offers a private retreat, featuring a spa-inspired ensuite with a jacuzzi tub, walk-in closet, and serene ambiance. A generous bonus room, two well-sized additional bedrooms, and a stylish 4-piece bath complete the upper level — all with the added luxury of electronic blinds.The fully finished basement adds even more functional space, with a cozy second fireplace, 3-piece bathroom, and a flexible area ideal for a home gym, office, or entertainment zone. As a resident of Cranston, you’ll enjoy access to the Cranston Community Centre, offering tennis courts, a hockey rink, basketball courts, playgrounds, and a splash park — an exceptional lifestyle for families, professionals, and outdoor enthusiasts alike. This home has been PRE-INSPECTED. A copy of the inspection can be provided upon request. (id:57557)
25 Bell Hill Road
Long Point, New Brunswick
Once in a lifetime offering 15 pristine acres on a hilltop with gorgeous panoramic water views of Belleisle Bay and the river valley. This meticulously maintained, private, multi-function property has several buildings and amenities. Currently, the property boasts: an extremely well built, energy efficient home, with ICF foundation, a metal roof, and a walk-out design, allowing two level living for the new owner, or with an in-law suite or rental on the lower level. Three insulated and heated domes/yurts for guests. A stand alone garage with power. A wood-fired sauna with outdoor shower. A wood and glass custom built reading cottage hidden on a quiet wooded path. A lookout deck for enjoying the view and picture-perfect sunsets. The current longtime owner has enjoyed this property for over 15 years as both a primary residence and a successful bed & breakfast, but with over 15 acres in an idyllic setting, the possibilities are endless for the new owner. Excellent value for this size property and water views. (id:57557)
19 Guardhouse Crescent
Markham, Ontario
Experience upscale suburban living in this beautiful 100% freehold (no Potl fee) 1.5 years old townhouse, located in the prestigious Angus Glen neighborhood of Markham. This prime location offers a blend of luxury living and natural beauty, with the renowned Angus Glen Golf Club just minutes away. The property features a stunning 534 S.F. rooftop terrace, perfect for relaxing or entertaining. 9' Ceilings On Main & Upper Floor, Pot lights From bottom to Top , Smooth ceiling and hardwood floor throughout Entire House, $$$ upgrade from builder, The spacious primary bedroom includes a Frameless glass shower ensuite bathroom and a large walk-in closet , upgraded ground-floor bedroom with an 3-piece ensuite . It was the most desirable layout when new release, Fully Open-concept Great Room and Kitchen seamlessly blend style and functionality, featuring granite countertops, ,modern cabinetry, stainless steel appliances, Large windows with high end blinds invite lots of natural light , creating a bright and welcoming atmosphere with access to the large terrace ,UpToDate security system and smart home give you 24/7 peace in mind.Top-rated schools, including French Immersion options, several nearby parks, and scenic trails make this location perfect for families and outdoor enthusiasts. Commuting is a breeze with Highways 404 and 407 nearby, as well as public transit options. The home's close proximity to Downtown Markham and Unionville provides endless shopping, dining, and entertainment opportunities, making it the perfect blend of luxury and convenience. (id:57557)
2715 Golf Course Drive Unit# 26
Blind Bay, British Columbia
Welcome to Autumn Ridge, a 36 unit 55+ Strata Community nestled on Golf Course Drive in Blind Bay. Unit #26 is a 1308 sq. ft. 2 Bed/2 Bath home with a spacious layout that's all on one level! It is enhanced throughout with upscale luxury features. Open concept Kitchen boasts quartz counter-tops, fingerprint resistant Stainless Steel appliances including a 5 burner gas range with air fryer, soft close cabinetry with multiple pullouts, and a massive island with breakfast bar. Living/Dining Area has gas fireplace, some built-in seating, and the door to the up-sized extra-wide covered concrete patio. Expansive Primary Bedroom Suite features a 90 sq ft 4 pc Ensuite PLUS a generous walk-in closet. Large second Bedroom, 4 pc main Bath, and Laundry Room with access to double Garage complete the layout. Garage is home to a storage room that has trap door to crawl space with concrete floor. Other great features include: European-style Top down/Bottom up window shades throughout, a high efficiency gas furnace with heat exchanger & A/C, a double wide concrete driveway for 2 more parking places, plus additional visitor parking right across the street. Outside, enjoy the beautiful ""No-to-Low Maintenance"" custom landscaping. Just minutes from the TCH, beaches, marinas, trails, amenities, and of course, you can walk to the Golf Course! Located approximately half-way between Calgary and Vancouver. (id:57557)
1308 21 Avenue Nw
Calgary, Alberta
OPEN HOUSE SUNDAY JULY 20, 2025 1:30-3:00PM. On 21st Ave., in the sought after location of Capitol Hill, there is a rare opportunity to buy a house right on Confed Park. This custom family home, on a 50-foot-wide lot, has finally come on the market. You will first be struck by the coziness of the south-facing covered porch with swing, all screened for privacy by a tall evergreen. The entryway immediately presents a sweeping view through this thoughtfully designed home to the out of doors. To the left is a good-sized flex room with large windows facing the sunny porch. In every room there are banks of windows with panoramic views of Confed. The open-plan living room features a two-sided fireplace with custom cabinetry and stairway curving to the upper floor. The adjacent dining room has more spectacular views with a stunning coffered ceiling. Open to the living area is a spacious cooks’ kitchen with island, eating bar and direct access to the back decks. There’s a gas range and double wall ovens. A large pantry with standing freezer accesses the mudroom. The mudroom features built-in drawers, lockers and another large closet. This incredibly practical space is accessed from the garage making grocery delivery to the kitchen convenient. The second floor hosts the Master bedroom and two additional rooms with ensuites. One of these bedrooms is a Flames fan dream with a kids’ cave .Both have built-in window seating with drawers, and bookshelves. This floor also hosts a dream laundry with a pass-through to the Master walk-in closet. The landing has a built-in office nook/library tucked into the eaves of one of the many dormer windows. The Master is immense, featuring a seating area and floor to ceiling windows with incredible views of the Park and Nose Hill beyond. The huge walk-in closet, with skylight, is complete with drawers, shelves and hanging space. The large ensuite has vessel sinks, jetted tub, steam shower with double showerheads, vanity and private water clos et with bidet. The light-filled finished basement space (735 ft.²) has direct walk-up access to the backyard and hot tub. There’s room for several entertainment zones - a media area, play space and gym. There is a sizable bedroom, with built-in desk and large window adjacent to a three-piece bath. This floor’s area also has 440 ft.² of storage with roughed-in plumbing for a brewing hobbyist. The large private backyard, beyond the three-tiered deck, offers ample level lawn space and direct access to the park. This Park is a premier recreational area with multiuse pathways, playgrounds, ball diamonds and picnic areas. In the winter, cross-country ski trails, multiple tobogganing hills and two outdoor rinks are nearby. The area has quality schools including French Immersion, quick access to SAIT/LRT, Jubilee Auditorium, North Hill Centre, 20-minute walk to dynamic Kensington and 25-minute walk to downtown. This home is customized for your family and the location unrivaled. (id:57557)
130 Schnur Cove
Hinton, Alberta
Welcome to 130 Schnur! This charming 3-bedroom, 1-bath home is nestled in a quiet cul-de-sac in the East Hardisty area of Hinton. It's conveniently located near shopping centers, trails, parks, a dog park, and public transit. This property is perfect as a starter home or an investment opportunity. The yard is fully fenced and features back alley access along with a 16x20 shop. The large porch leads into an open-concept living room and kitchen, creating a warm and inviting space. (id:57557)
6d - 6 Rosebank Drive
Toronto, Ontario
Discover comfort and convenience in this bright and modern one bedroom, one bathroom condo located at 6 Rosebank Drive! Offering 553 sq ft of interior living space plus a spacious 80 sq ft private balcony, this well-maintained unit features an open-concept layout with a sun-filled living and dining area, a functional U-shaped kitchen with granite countertops and full-size appliances. The bedroom includes a generous closet, and ensuite laundry adds everyday convenience. One underground parking space is also included. Residents enjoy access to excellent building amenities including a fitness centre, party room, 24/7 concierge, and visitor parking. Ideally located near TTC transit, grocery stores, parks, and minutes from Highway 401, Scarborough Town Centre, Centennial College, and the University of Toronto Scarborough. A great choice for professionals or couples seeking a comfortable and connected living space. (id:57557)















