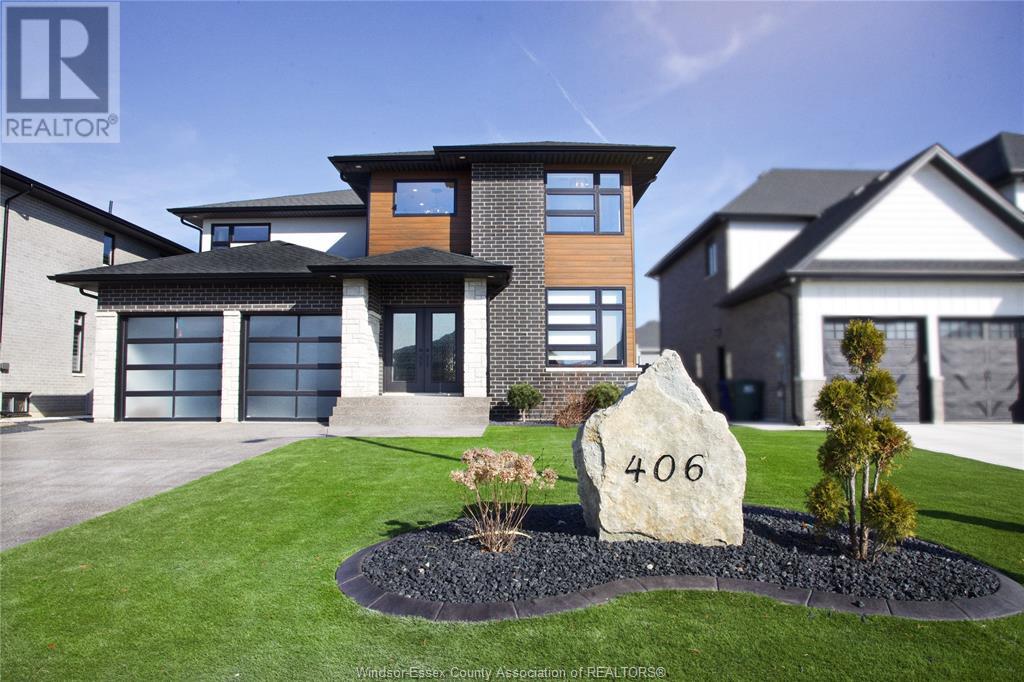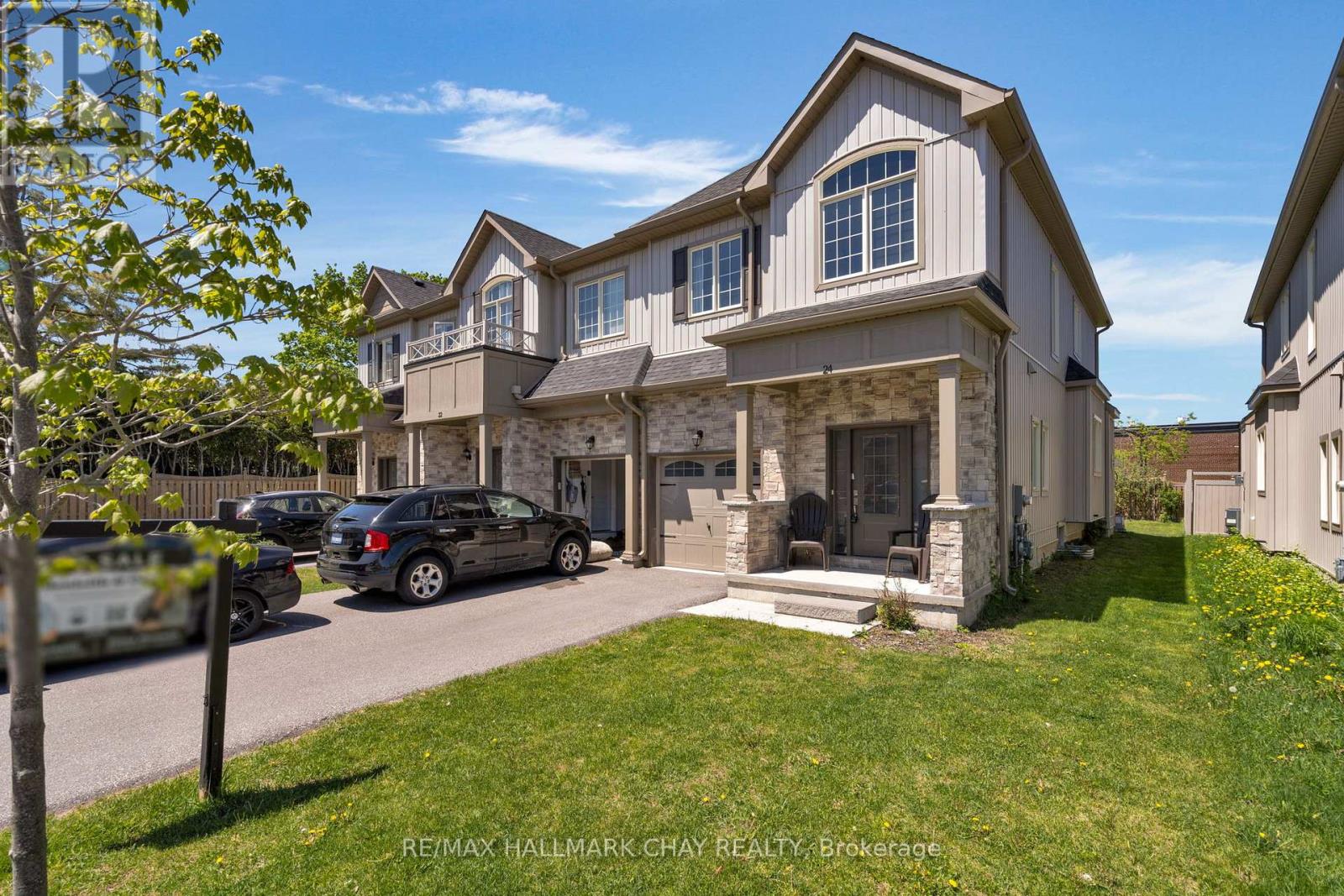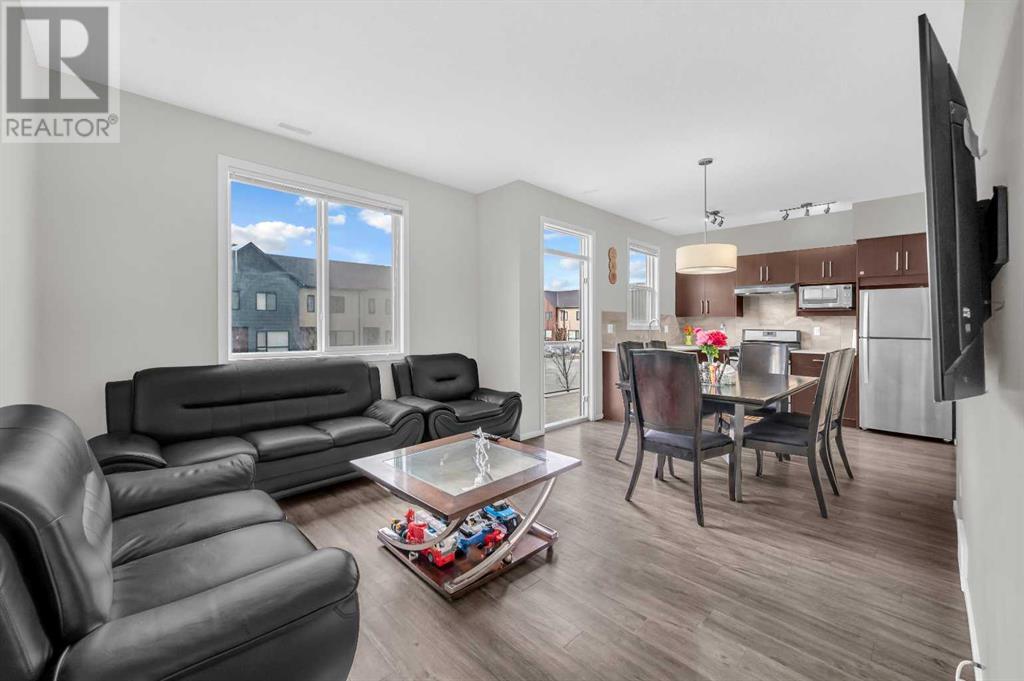406 Thompson Avenue
Amherstburg, Ontario
DISCOVER THE EPITOME OF LUXURY LIVING AT 406 THOMPSON AVE, NESTLED IN THE PRESTIGIOUS KINGSBRIDGE NEIGHBORHOOD OF AMHERSTBURG. THIS EXQUISITE TWO-STOREY HOME BOASTS 3+2 BEDROOMS AND 5 FULL BATHROOMS, INCLUDING 3 LUXURIOUS ENSUITES. ENJOY THE CONVENIENCE OF MAINTENANCE-FREE LIVING AND A BEAUTIFULLY FINISHED BASEMENT THAT'S HAS A ROUGHED IN SECOND KITCHEN. INDULGE IN THE FINEST DETAILS THROUGHOUT, FINDING HIGH-END FINISHES AT EVERY TURN, INCLUDING A STRIKING GLASS-PANEL WALL TO A LARGER-THAN-LIFE CHANDELIER AND A GIGANTIC ISLAND THAT IS FINISHED WITH LEATHERED GRANITE. THE CHEF-INSPIRED KITCHEN SHOWCASES HIGH-END APPLIANCES SUCH AS A 6-BURNER GAS STOVE, DOUBLE REFRIGERATOR, AND A FORNO WINE CELLAR, MAKING IT AN IDEAL SETTING FOR HOSTING GATHERINGS. (id:57557)
201 - 2406 Mountland Drive
Peterborough West, Ontario
Located on a quiet residential street in Peterborough's sought-after West End, this charming 8-unit building offers a truly delightful living experience. Step inside this spotless, spacious, two-bedroom, one-bathroom condo, where you'll find everything ready for you to move right in! Enjoy bright, natural light in the living and dining areas as well as your own private balcony. With secured entry, a community of warm, welcoming neighbours, plus the convenience of in-suite laundry, this is more than just a condo; it's a place to call home. Don't miss the opportunity to make this bright and welcoming space your own! (id:57557)
24 Churchlea Mews
Orillia, Ontario
Instant Move-In! This newer 2020-build end-unit townhouse is ready for you. Featuring three bedrooms and a bright open floor plan with 9-foot ceilings and laminate flooring. Spacious living room offers a cozy gas fireplace and seamless access to the backyard. Dine-in kitchen equipped with stainless steel appliances. Upgraded metal post railing to upper level. Upstairs offers three generous sized bedrooms including a primary suite bathroom with an upgraded glass shower, double sinks, and soaker tub. Laundry room located on upper level offers added convenience to this refined home. Additional features includes generous-sized 1 car garage with inside entry, an HRV ventilation system for optimal air quality, and a water softener. Air conditioning and all appliances included. Untouched, unfinished basement with a rough-in bath, awaiting your personal touch. Located on a quiet, private street, this property is minutes from downtown amenities, parks, bike trails, Highway 12 access. Enjoy everything Orillia has to offer. (id:57557)
3780 George Johnston Road
Springwater, Ontario
6 bedroom 5 washroom, in this totally renovated home (from stud) featuring an open concept with the 20 ft high great room, kitchen with all new upgraded appliances island with built-in wine rack, dining room with skylight, breakfast area with walk -out to 27' deck and a 22' master bedroom with brand new 3 piece ensuite and with a finished basement featuring a kitchen, living room and 2 bedrooms with washer and dryer and 3 piece washroom plus storage area. Other main features 1 yr old furnace(owned), new roof , new designer vinyl siding on front of home, 150 lot backing on to bush, storage shed, stone walkway around whole property, the whole house completely done. pot lights throughout, newer window thoughout and new front porch and two new decks "Just Move In" (id:57557)
24 Rawlings Avenue
Richmond Hill, Ontario
Welcome to luxury living in one of Richmond Hills most prestigious communities. Backing onto a peaceful greenspace with no rear neighbours and directly behind the serene grounds of Holy Trinity School this rare lot offers the perfect blend of privacy, luxury, and everyday convenience. Spanning over 2,000 sqft of beautifully redesigned living space, this home is finished with fresh Benjamin Moore White Dove paint throughout, creating a soft, inviting atmosphere. Step inside to a sun-filled, open-concept layout anchored by a custom kitchen featuring solid birch wood cabinetry, sleek built-in appliances, a seamless built-in hood fan, and elegant quartz countertops with a matching full-height backsplash. Champagne gold hardware and a matching Blanco kitchen faucet add a refined touch, while ambient LED cabinet lighting sets the perfect mood day or night. Ample storage and functional flow make it ideal for both entertaining and daily living. Solid oak engineered hardwood flows across both main and second floors, complemented by a striking custom staircase with glass railings and LED accent lighting making it a true architectural center piece. Upstairs, four generously sized bedrooms and two spa-inspired bathrooms await. The primary suite is a true retreat with a modern drop-down ceiling, LED accents, a floating dual vanity, and a custom glass shower with an oversized luxurious rain shower head. This home has been thoughtfully updated from top to bottom and is truly move-in ready. Located minutes from top-rated schools, parks, shopping, and transit this is your opportunity to own a show-stopping ravine lot home where every detail has been designed to impress. (id:57557)
38 Somerside Place Sw
Calgary, Alberta
Welcome to Family-Friendly Living on a Quiet Cul-de-Sac! Nestled on a pie-shaped lot backing onto a serene green space with a park and playground, this 2-storey gem offers 1,454 sq ft of well-designed living space plus a fully finished basement. Perfect for families, this home features an attached double garage, three bedrooms upstairs including a spacious primary retreat with walk-in closet and private ensuite, and a convenient main floor den—ideal for a home office or playroom. The heart of the home is the large U-shaped kitchen with abundant counter space and cabinetry, flowing seamlessly into the dining area and a cozy living room complete with a gas fireplace. The fully fenced backyard has just been refreshed with brand new sod and is a perfect space for kids or entertaining. Upstairs laundry is currently located in one of the bedrooms but can easily be relocated to its original space in the basement if preferred. With its desirable location, functional layout, and green space views, this home offers outstanding value and lifestyle. Don’t miss your chance to live in a quiet, family-focused community! This home has two sets of laundry connections the original is in the basement and another connection is on the second floor. (id:57557)
202, 515 Redstone Walk Ne
Calgary, Alberta
First-time homebuyer or tired of renting or you are looking for an investment property? This is your chance to own a modern, stylish, and energy-efficient home in the vibrant community of Redstone! Built in 2019, this 3-bedroom, 1.5-bath townhouse offers nearly 1189+ sq. ft. of functional living space, complete with central air conditioning for year-round comfort.Step inside and be greeted by a spacious entryway, a walk-in pantry, and a sleek kitchen featuring stone countertops, stainless steel appliances, gas stove, and generous cabinetry. The open-concept main floor includes a dedicated dining area, a cozy living room, and a convenient half bath—perfect for entertaining.Upstairs, you'll find three well-sized bedrooms and a full 4-piece bathroom—ideal for young families or roommates. The primary bedroom is thoughtfully positioned near the kids' rooms for peace of mind. Enjoy outdoor living on your large private balcony with a gas line for BBQ, perfect for summer evenings.Additional features include a tankless hot water system to reduce utility costs, a single attached garage, plus a full driveway for second vehicle parking. Located just steps from the bus stop, and close to shopping, chai bar, grocery stores, and the future school—you’ll love the walkable convenience this community offers.This is an ideal opportunity to step into homeownership in one of Calgary’s most sought-after and growing neighborhoods. Don’t miss out—call your favorite REALTOR® today to book your private showing! (id:57557)
101 Walton Drive
Aurora, Ontario
Welcome to this exceptional 5-bedroom, 5-bathroom home offering over 2,800 sq. ft of finished living space plus a main floor legal apartment suitable as an in-law suite, for multigenerational living, or income earning. Ideally located just steps to the GO station, restaurants, shopping, schools, and more, this home offers unmatched convenience for daily living. This well-designed property boasts quality materials and workmanship throughout and features generous living and dining areas, perfect for gatherings and everyday comfort. Each level offers flexibility and function, with well-proportioned rooms and thoughtful separation of spaces.Upstairs, you'll find spacious bedrooms, including a primary suite with a spa-inspired ensuite, offering privacy and relaxation. The separate main floor in-law suite includes a full kitchen, dining and living area, bedroom, 4 pc bathroom, and excellent storage space perfect for guests or extended family. The full, partially-finished basement is complete with a bedroom, full kitchen, 4pc bathroom, and entertainment area, with even more space for your creative finishing. Above-grade windows keep this space bright and airy. Step outside into your private backyard retreat, surrounded by mature trees that provide natural shade and seclusion. Enjoy quiet evenings on the expansive deck and patio, soak in the hot tub, or host summer get-togethers in the peaceful, landscaped yard. Whether you're raising a growing family, supporting multiple generations under one roof, or simply need space to live and thrive this home checks all the boxes. Come see how perfectly this home fits your family. (id:57557)
117 Dawson Wharf View Se
Chestermere, Alberta
Welcome to this 2025-BRAND NEW DETACHED home with 2 bedroom illegal basement suite and 20X20 detached garage in an oversized lot. located in the desirable community of Dawson Landing in Chestermere! This upgraded home is featured with main floor beautifully designed living with oversize entertainment unit and dining area, a chef-inspired kitchen with stainless steel appliances, a built-in microwave, a chimney hood fan, a gas stove, and a fridge. Next enter the upgraded dinning area with beautiful wall designs. The main floor also has a 2-piece washroom. On the 2nd floor, the primary bedroom includes a walk-in closet and a private 3-piece ensuite, 2 additional bedrooms, a 4-piece bathroom, a bonus room, and the laundry provides convenience. The basement has a separate side entrance with 3 windows, and offers excellent potential for future 2 bedroom basement development. With easy access to local amenities, schools, parks, and shopping, Dawson Landing is an ideal location for families and those seeking a peaceful retreat with the benefits of city proximity. Don’t miss this incredible opportunity to own a brand-new home at a prime location—schedule your viewing today! (id:57557)
5980 Kovachich Drive
North Blackburn, British Columbia
Welcome to this spacious and flexible home, ideal for a multi-generational family. With 6 large bedrooms—including 3 with private ensuites—and 5 bathrooms in total, everyone can enjoy their own space and comfort. The impressive grand foyer leads into a well-designed layout offering both openness and privacy. Sitting on a rare .49-acre lot, the home features multiple sundecks for outdoor living, a double garage plus an additional single garage, and the potential to add an income suite. The expansive yard offers room to garden or simply relax in a private setting. With thoughtful design and plenty of storage, this home is as functional as it is welcoming. A unique opportunity offering space, comfort, and future potential in a desirable location. (id:57557)
634 Strasburg Road Unit# 3
Kitchener, Ontario
A perfect home for first-time buyers, professionals, or families looking for comfort and convenience. This Spacious 3-bedroom, townhouse is located in a very desirable neighbourhood near schools and shopping and easy access to highways. As you step inside, you are greeted with a spacious and bright foyer with direct access to the garage. Head up to the airy living room with a walkout to a private patio and fenced yard and a great spot to relax, garden, or entertain. A few steps, you’ll find the updated kitchen, offering plenty of room for meal prep and casual dining. Adjacent to the kitchen is a versatile flex space — ideal for a home office, reading nook, or formal dining room. You'll love the large primary bedroom along with the 2 good-sized family bedrooms. There are many recent updates, including newer flooring (2023) kitchen (2021) and bathroom upgrades, and a newer furnace and central (2021) over the range microwave (2025)and water softener (2025) This move-in-ready townhome is on bus route, close to shopping, schools, parks and quick access to highways. Condo fees include water and all exterior maintenance, giving you more time to enjoy your new home without the hassle. Whether you're starting out or simply looking for an affordable, updated home in a well-connected area, this multi-level townhome has everything you need — and more. From the modern updates to the practical layout and prime location, this is a place where you can grow, relax, and truly feel at home. (id:57557)
2612 - 2 Sonic Way
Toronto, Ontario
1 Bedroom + Den / 2 Full Baths, 641Sq. ft. + Balcony Unit. Clear/Amazing Views of south and west. Abundant Natural Light With Floor To Ceiling Windows, Spacious Living Room, Top Of Line Luxurious Finishes in Gourmet Kitchen & Bathrooms, Smooth Ceilings, Quartz Countertop , Wide Plank Laminate Flooring Throughout. Conveniently Located with Steps To TTC and upcoming LRT Station. Minutes From Ontario Science Centre, Aga Khan Museum & The Shops At Don Mills, Canadian Superstore Across The Street! (id:57557)















