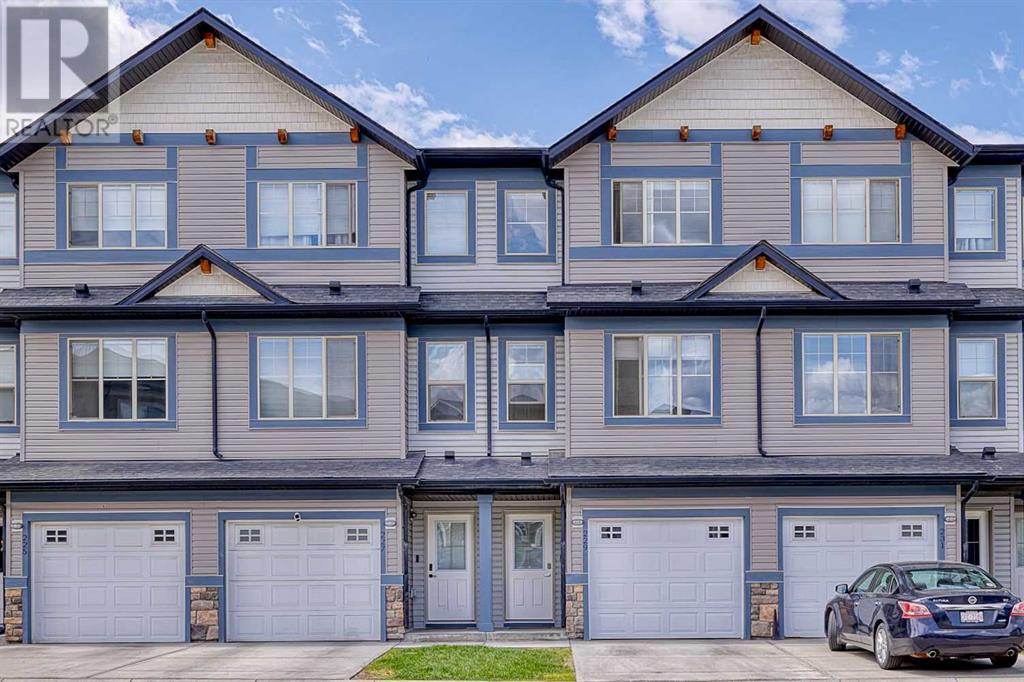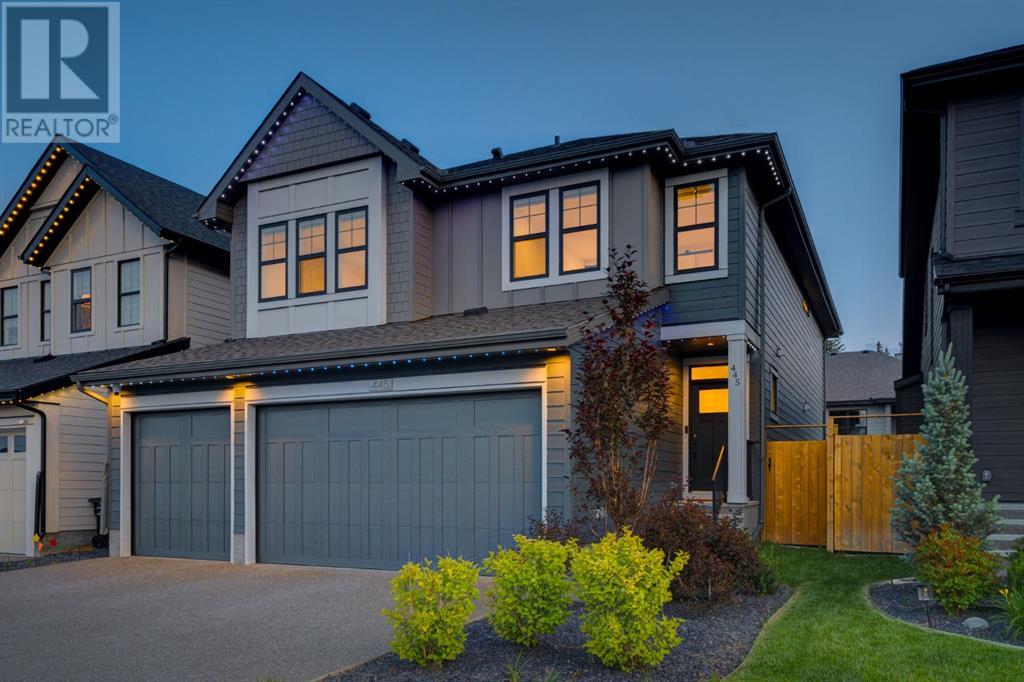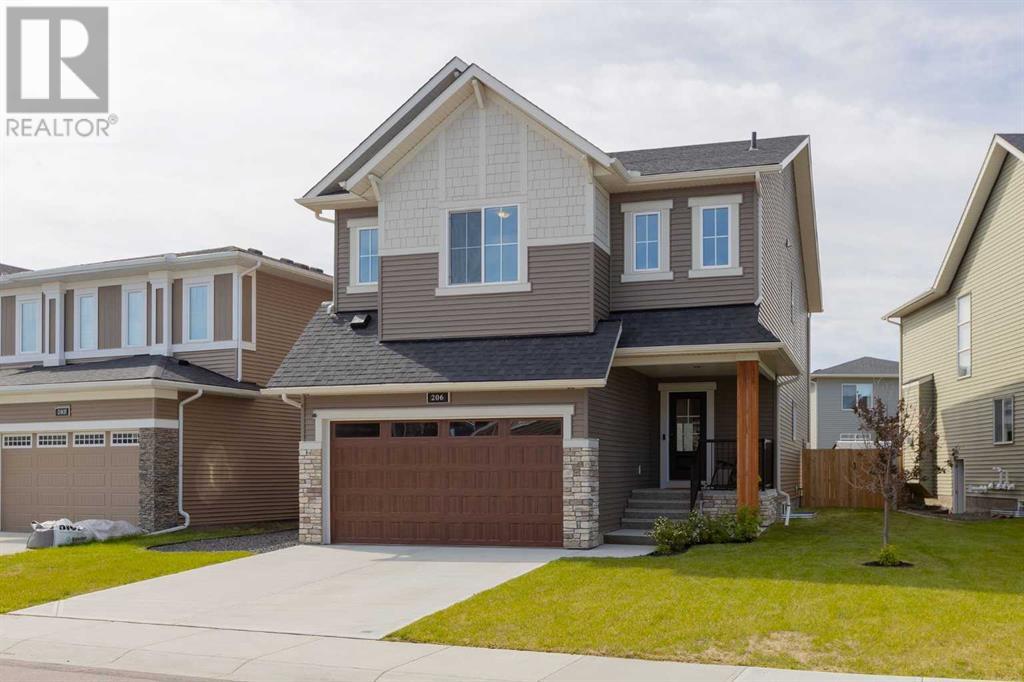229 Sage Hill Grove Nw
Calgary, Alberta
Get ready to fall in love with this rare gem in Sage Hill! This beautifully designed 3-bedroom, 3.5-bathroom townhome spans nearly 1700 sq ft of developed space and offers one of the complex's most desirable layouts. It's truly perfect for anyone seeking modern comfort and convenience. Every bedroom has its own private ensuite bathroom! The primary ensuite is a true escape, complete with a luxurious double vanity & granite countertops. The main floor is bright, open, and absolutely stunning, featuring a chef's kitchen with granite countertops, sleek cabinetry, and stainless steel appliances. You'll love the practicality of upstairs laundry and the peace of mind with a single-car garage plus extra driveway parking. Step out back to find a walking and bike path directly behind your unit, offering endless outdoor enjoyment. Your private patio is ideal for unwinding after a long day. Living in Sage Hill means you're just moments from everything: shopping, delicious restaurants, beautiful parks, and top-rated schools, all with incredibly easy access to major roadways. This is a must-see, contact your Realtor to schedule a tour, and if you're not working with one let me know and I'll be happy to show you the property. (id:57557)
56 Massey Place Sw
Calgary, Alberta
Welcome to 56 Massey Place SW – an exceptional family home on a quiet street tucked in the coveted NW corner of the prime inner-city community of Mayfair. Backing directly onto the Glenmore Reservoir pathway system, this spacious, beautifully updated property offers a rare blend of privacy, functionality, and access to scenic green spaces—all just minutes from downtown.Thoughtfully designed for modern family living, this home boasts over 3,300 sq.ft. of well-appointed space. The main floor welcomes you with a large, light-filled living room featuring vaulted ceilings and wide-plank engineered oak flooring that carries throughout all three upper levels of the home. The open-concept kitchen is the heart of the house, complete with professional appliances, ample cabinetry, and a wood-capped breakfast bar overlooking a sunken family room with in-floor heating—perfect for everyday connection and entertaining. Off the family room, find a convenient 2-piece bath and a servery for easy access to drinks and snacks from the stunning backyard pool area.Upstairs, you'll find three generous bedrooms, including a serene primary suite with a renovated 3-piece ensuite, plus a second full bath. The lower level offers an ideal flex room/home office, a stylish laundry room, a separate mudroom and direct access to the oversized attached garage. The basement features high ceilings, a spacious recreation room (or potential teen suite), a full bathroom, and ample storage.Step outside to your private backyard oasis: low-maintenance landscaping, multi-tiered deck space, and a large in-ground pool for summers to remember.Here it is—a rare opportunity to raise your family in a true inner-city sanctuary, surrounded by mature trees, top-tier schools, parks, golf courses, and just steps from Calgary's premier urban trail network. (id:57557)
143 Castlegrove Road Ne
Calgary, Alberta
*** OPEN HOUSE: Sunday 13 July 2 PM - 4 PM ***. Welcome to Castlegrove Road in the sought-after community of Castleridge — a charming 1,062 sq ft bi-level home ideally situated on a 3,659 sq ft corner lot in a quiet, family-friendly neighbourhood. This versatile property features 3 bedrooms on the main level, 2 additional bedrooms in the illegal basement suite, and a separate entrance, offering excellent “live up, rent down” potential. Newer hot water tank (2019) and brand new windows in living and dining. The home also boasts an oversized garage (21'4" x 23'4"). You'll appreciate the extra paved front parking and abundant street parking available. Conveniently located just steps away from parks, playgrounds, grocery stores, and two elementary schools — Escuela St. John Paul-II and OS Geiger School — both just steps away. The C-Train station and Superstore are only a 4-minute drive, making commuting easy. Currently rented with the main floor and basement rented separately, this property presents an excellent opportunity for first-time buyers or savvy investors looking to add to their portfolio. Don’t miss out — this is a fantastic chance to own a well-maintained and income-generating property in a prime Calgary location! (id:57557)
936 Reynolds Lane Sw
Airdrie, Alberta
Main Level Office | Side Entrance Basement | Upper Loft ! Step into this stunning brand new 2025-built home in the highly desirable Community of Coopers Crossing! Designed with modern living in mind, this home features a bright open-concept layout, 9’ ceilings on the main level and basement, and triple-pane windows for year-round comfort. Need a home office or guest space? The main floor flex room has you covered, complete with a sleek floating vanity in the nearby bathroom. Upstairs, you will find a Loft ! + 3BED which includes a spacious primary retreat with a walk-in closet and convenient upper-level laundry. The basement features painted concrete floors, a side entrance perfect for multi-generational living. Spacious rear parking pad ready for future garage development All this just a short walk to St. Veronica & Northcott Prairie schools, parks, and Coopers Shopping Plaza with Sobeys, cafés, restaurants, Shoppers Drug Mart, and more. This is more than a home—it’s your next chapter. Don’t wait. Book your private showing today and experience life in Coopers Crossing! (id:57557)
2206, 15 Sunset Square
Cochrane, Alberta
Sunset Ridge welcomes you to the desirable, secure and peaceful Homestead Village Condo complex. This lovely, immaculately kept 2 Bdrm unit, located on the 2nd floor w/ elevator access, features an East facing unit allowing you to enjoy morning & early afternoon sun while enjoying your coffee and partial mountain views to the south. Open concept floorplan w/ good size dining space & comfortable cozy living area. Galley kitchen, beautiful granite counter tops, large raised eating bar, dark wood cabinetry, plenty of cupboard & counter space & stainless steel appliances. Primary Bdrm offers walkin closet & “cheater door” access to main 4pc Bath. Large 2nd Bdrm enhanced w/ glass French doors & custom character window offers variety of uses. Convenient In-suite laundry & storage, also included 1 underground titled parking stall & assigned cage storage . Subject to availability, additional oversized storage can be rented, as well as communal bike storage. This building offers easily accessible garbage chutes on each floor & convenient recycling station in basement. Building pet policy allows up to 2 pets each under 10kg (35cm to shoulder max) No short term rentals allowed & 85% owner occupied. Convenient location with variety of amenities just steps away,including gas station, restaurant, medical clinic, pharmacy, veterinary clinic & more. Quaint community with variety of scenic walking & bike paths connecting to downtown and rivervalley. This is the one, move in ready! (id:57557)
14, 2417 2 Street Sw
Calgary, Alberta
**INCREDIBLY AFFORDABLE** Super CUTE Top-Floor Condo is set just steps away from the hustle & bustle of the trendy restaurants and shoppes of 4th Street in Mission! Excellent price point for this MICRO-CONDO with easy-access for a quick RUN on the River, Bike-Ride to work on the nearby bike-path system, or walk over to STAMPEDE PARK for those 10 days of Cowboy Excitement! This OPEN-CONCEPT 355 sqft Condo enjoys BRAND NEW Luxury Vinyl Flooring throughout the single level apartment. Tasteful Kitchen with Maple Accented Cabinetry & Fresh NEW Counters. ENJOY the West Natural Light through the Bedroom and Living Space and Private IN-UNIT WASHER comes in handy. (Tucked away in the closet) Spacious Bedroom can fit a Double or Queen Sized Bed, rare for a CONDO of this size. Clean & Tidy 4 pce Bathroom with Tile floors, sets you up for Just enough space for a busy working professional who doesn’t need too much space. Located in SUPER Vibrant MISSION at a Affordable PRICE point, this is an excellent entry level to the market for likely less than most RENT PRICING. Walkable/Bikeable to most amenities nearby with TRANSIT, SHOPPING, RESTAURANTS, Neighbourhood/Chain COFFEE SHOPPES, places to soak on the RIVERS’ edge or walk to the NEW EVENT centre for Stampede Activities. Proximity to 17th AVE or just a few minutes to the downtown office! Parking Lottery for (5) Stalls every year (for a fee) if desired/needed. Large Secured Storage in the lowest level for Seasonal Items & communal Card-op Laundry in lower level for the building. (id:57557)
32 Monterra Landing
Rural Rocky View County, Alberta
Welcome to this stunning property in desirable community of Monterra just north of Cochrane. Offering 1,728 sq ft of above-grade living space on a generous 0.45-acre lot. The main floor features: open-concept layout with impressive vaulted and beamed ceiling, seamlessly combining the dining room, living room, and a large, inviting kitchen. The kitchen shows 10/10 with a huge quartz island, a wall of built-ins for all of your storage needs, soft close cabinets, an induction stove, stainless steel chimney range and a beautiful tiled backsplash. The primary bedroom is a true retreat, boasting an ensuite bath with an elegant soaker tub, stand up shower and dual sinks. Follow along with a massive walk-in closet with built-in organizers. The laundry room is conveniently located on the main floor. The back entrance features built-in closet cabinets and shelves for optimal organization and storage and a dedicated exit to the heated, oversized, insulated triple garage—ideal for everyone's vehicle as well as the toys. The main floor also has an office with a view of the mountains as well as more built-in cabinets to keep all the clutter away. Step outside from the dining area to a huge deck West facing deck with breathtaking mountain views, perfect for relaxing or entertaining.The finished basement offers additional space with two bedrooms, a spacious rec room with direct access to a large patio, a gym / flex room that could also be converted to a third bedroom and a versatile three-season room with retractable screens for bug and weather protection. Over $70,000 worth of upgrades in this nearly NEW home including Gemstone exterior lights, 3 season room for the downstairs patio, heated, insulated & oversized garage, custom built-in's everywhere you look, fully landscaped with undergroud sprinklers, spiffy window coverings throughout, an inductions stove and security camera & system. All of this sitting on nearly 1/2 an acre! This property combines luxurious finishes, functio nal design, and stunning natural scenery—an exceptional place to call home! (id:57557)
445 Shawnee Boulevard Sw
Calgary, Alberta
OPEN HOUSE – Sat & Sun June 28 & 29(1-3pm) This home, just two years young, SHOWS LIKE NEW and is available for IMMEDIATE POSSESSION. Skip the showhome parade, and 6-12 months of building, this home could be yours today! This is ESTATE LIVING in Shawnee Park, a street of dreams and steps to the path & park system winding through what was Shawnee Slopes Golf Club – WONDERFUL! This homes offers a generous 2867 sq ft above grade with another 914 sq ft developed down. There are 4 beds and a Bonus Room up, 4.5 baths and a fully developed lower level with a large rec room and 5th bed for your guests. On the main you will love the 9’ ceilings and the soaring 14’ vaulted ceiling in the Great Room, wideplank vinyl flooring through the main, designer lighting fixtures and window coverings and quartz countertops which run through the whole home. The Great Room is a space to entertain with its wonderful family space, generous eat-in kitchen and the kitchen itself with s/s appliances, including a gas stove. The main level also features a unique nanny or in-law quarters with a full bedroom, bathroom and den/home office. Upstairs you will love the Bonus Room, a space for the family to gather among themselves. The primary bedroom is generous in size and enjoys a 5pc en suite. The two additional beds on the upper level are well-sized, each with walk-in closets. The lower level has been finished by the builder offering a large rec room, a 5th bedroom and full bath. ADDITIONAL HIGHLIGHTS include: a south facing rear yard, Central A/C, irrigation, a TRIPLE CAR GARAGE and Gemstone lighting. Call your Realtor today and skip the lines at the showhomes. (id:57557)
27 Seton Parade Se
Calgary, Alberta
Welcome to effortless living in this beautifully designed executive bungalow, perfectly located in the heart of Seton!This detached home offers over 2,250 sq. ft. of stylish living space, with two spacious bedrooms (one up, one down), 2.5 bathrooms, and vaulted ceilings soaring from 9 to 13 feet that create a bright, open, and airy atmosphere.Enjoy the convenience of main floor laundry, a walk-in pantry, and floor-to-ceiling cabinetry in a chef-inspired kitchen complete with a large island and stainless steel appliances. The main floor boasts luxury vinyl plank flooring throughout, a cozy electric fireplace, and expansive windows that fill the space with natural light while offering serene views of your private, fully fenced backyard. Step outside to a low-maintenance yard with a pergola-shaded patio, garden space, and gas BBQ line—perfect for summer entertaining. The primary suite is a retreat of its own with a walk-in closet and a stunning 5-piece en suite featuring a soaker tub, glass shower, and dual vanities. Downstairs, the fully finished basement offers flexibility with room for a home gym, office, family room, and a generous second bedroom with its own 3-piece bathroom and massive storage area. Additional features include air conditioning, instant hot water, water softener, attached double garage, and no condo fees. All of this, just steps from shops, restaurants, groceries, the South Health Campus Hospital, and all that Seton has to offer. (id:57557)
109, 1000 Somervale Court Sw
Calgary, Alberta
openhouse july 12 and 13 from 12-2 pm, Nestled on a quiet street in the desirable community of Somerset, this spacious corner suite offers comfort, convenience, and a vibrant neighbourhood atmosphere. Located on the main level, facing the green belt, the home features an open floor plan with a sunny, spacious living room, a generous kitchen, and in-suite laundry, plus two parking stalls. All bedrooms offer ample space. Enjoy walking distance to the LRT station, Somerset Waterpark, public library, shopping center, and Somerset School, with quick access to Macleod Trail, Deerfoot Trail, and Stoney Trail. Less than 5-minute drive to elementary schools, high school, and the shopping mall, this home is surrounded by great neighbours, parks, and scenic green paths. Book your showing today and welcome home! (id:57557)
3, 95 Grier Place Ne
Calgary, Alberta
RARE FIND! Welcome to this stunning four-bedroom, two-bathroom townhouse located in the highly sought-after community of Calgary-Greenview. Situated in the inner city, this home offers easy access to downtown and the airport, both just minutes away. Enjoy the convenience of nearby amenities such as Real Canadian Superstore, Thornhill Aquatic & Recreation Centre, Thorncliff Greenview Community Association, Judith Umbach Library, playgrounds, a skate park, tennis/pickleball courts, and Nose Hill Park. Additionally, top-rated schools are within close proximity, including the renowned Thorncliffe School (Traditional Learning Center), John G. Diefenbaker High School (IB Program), and Sir John A. Macdonald School.This home has been updated in recent years with new PVC windows (2021), laminate flooring, and a new furnace (2024). The complex is also in the process of installing modern hardie board siding and trim for an updated exterior.Spanning 1,415 sq. ft. over three levels, this townhome features large windows throughout, allowing for plenty of natural light. The main level boasts an open-concept floor plan with brand-new laminate flooring, spacious windows, and a garden door leading to a private, south-east facing fenced backyard. The dining area also benefits from large windows, bringing in abundant sunlight and views of greenery. The kitchen features white cabinetry and is complemented by brand-new white appliances, including a refrigerator and stove. A powerful range hood was installed last year, perfect for cooking all your favorite international dishes.The second floor includes a spacious primary bedroom with a large window, as well as a generously-sized second bedroom. These rooms share a four-piece bathroom. On the third floor, you'll find two additional well-sized bedrooms and another full bathroom, making it the perfect space for children or teenagers.Additional features of the home include in-suite laundry and two well-sized storage rooms.The prop erty includes one outdoor parking stall (#9), with plenty of additional street parking available. It’s also conveniently located close to Nose Creek, the City pathway system, and a nearby bus route for easy commuting. (id:57557)
206 Bayside Loop Sw
Airdrie, Alberta
This impeccably maintained 4-bedroom executive home, located in the heart of sought-after Bayside Estates, is packed with numerous quality upgrades. Step inside and you’ll immediately notice the warm, rich LVP flooring that flows from the foyer past the private main floor office to the bright and airy open concept living space. The kitchen features an oversized quartz island with breakfast bar seating, black stainless-steel appliances including a gas range and chimney-style range hood, a built-in microwave and beverage fridge, soft-close cabinetry, and both a walk-in pantry and a butler’s pantry with bar sink. The living room centres around a natural gas fireplace—perfect to cozy up around on chilly nights—while oversized sliding patio doors allow gatherings to easily transition outdoors. Enjoy summer barbecues on the large, low-maintenance composite deck complete with a natural gas BBQ connector, gazebo and hot tub. Upstairs, the spacious primary suite is a private retreat featuring a luxury 5-piece ensuite with in-floor heating, dual vanities, a stand-alone soaker tub, and a walk-in closet. Three additional bedrooms—two with walk-in closets—share a full 4-piece bath, while a large bonus room and full laundry room round out the upper level.The basement is a blank canvas ready for your personal touch. Other highlights include central A/C, built-in drinking water filtration, a soft water conditioner with de-chlorination system, and underground irrigation outside. Bayside Estates is known for its beautiful canals, scenic walking paths, and quick access to parks (including popular Sandpiper Park), schools, shopping and dining. With nothing left to do but unpack, this perfect family home has it all. Check out the iGuide virtual tour and book your showing today. (id:57557)















