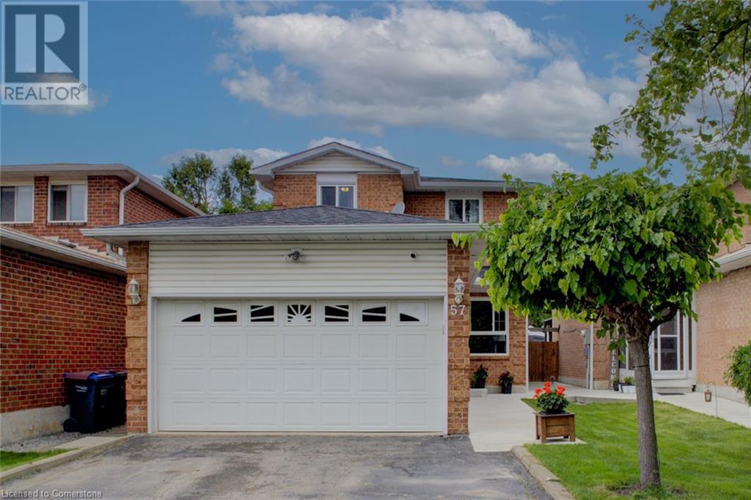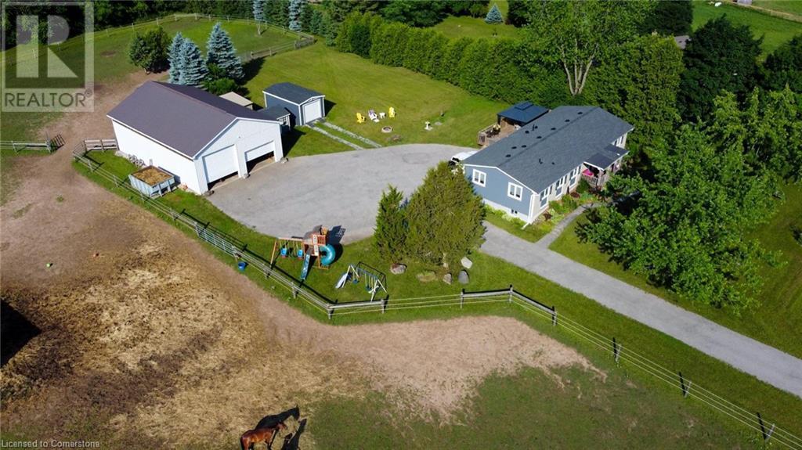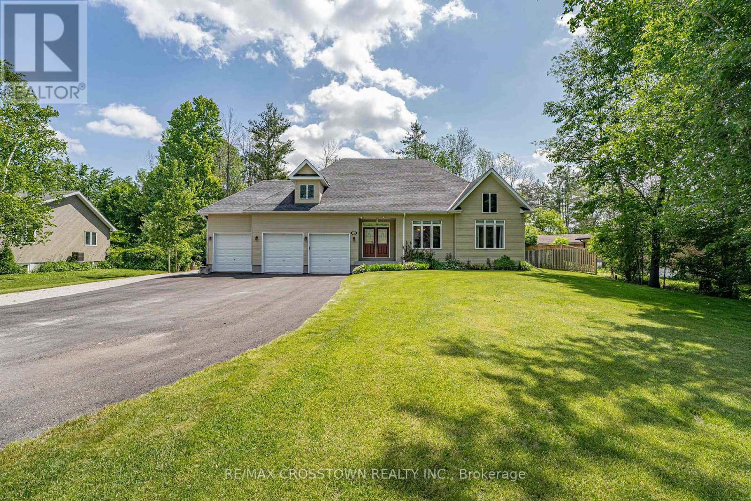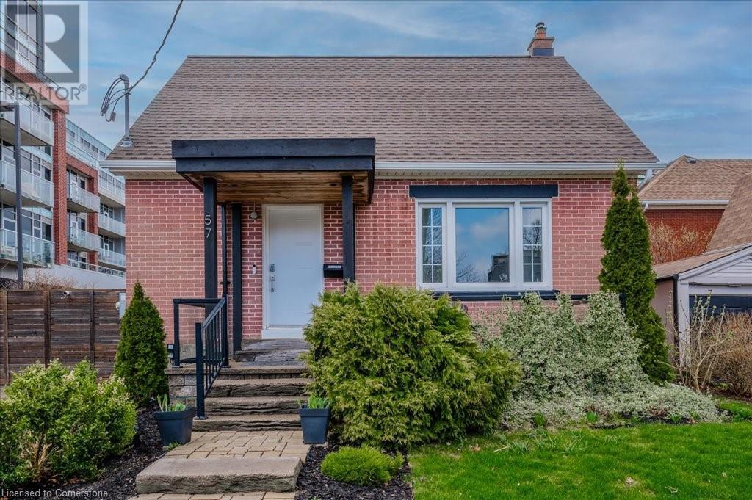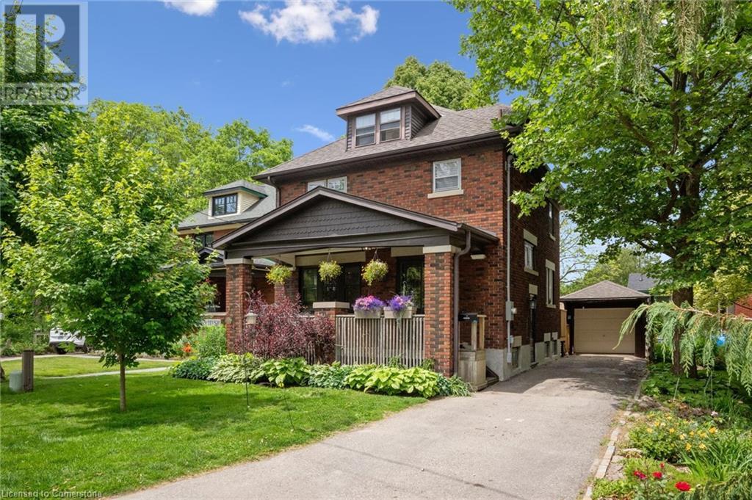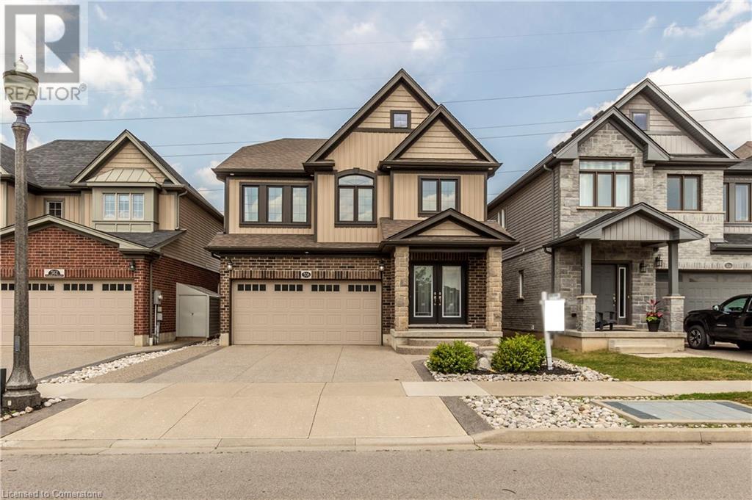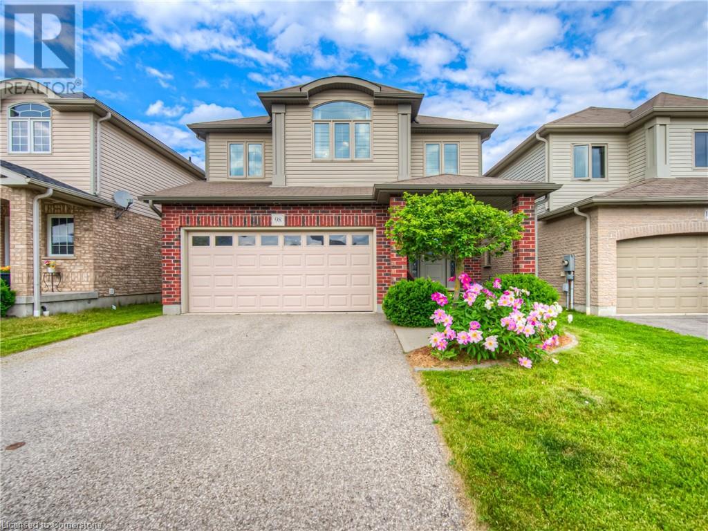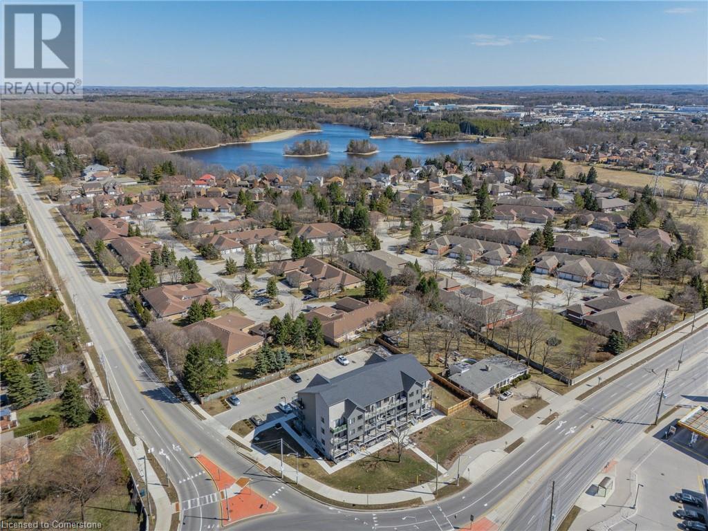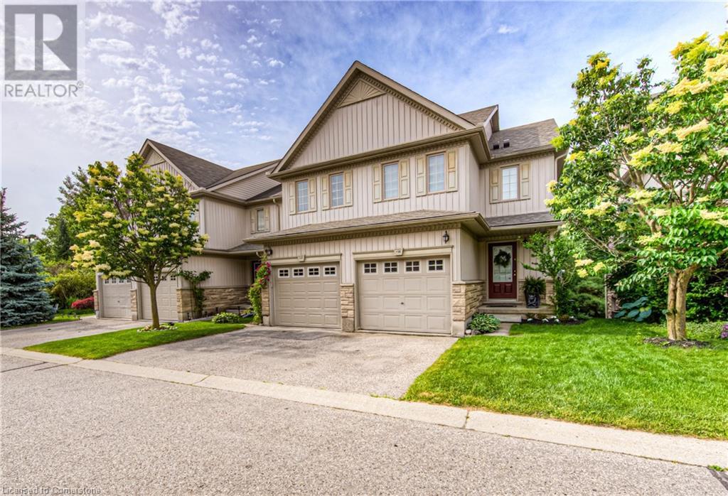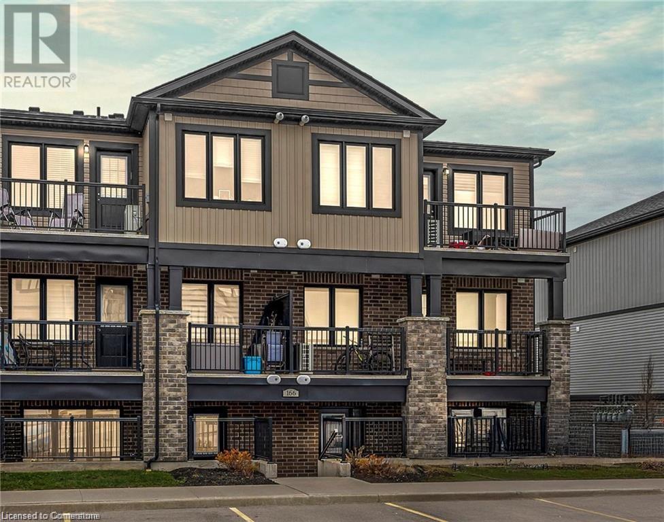57 Ecclestone Drive
Brampton, Ontario
1ST OPEN HOUSE, SUNDAY, JULY 13TH, 2-4! Charming. Cozy. Completely Move-In Ready. Welcome to this beautifully maintained detached home in a quiet, family-friendly Brampton neighbourhood — just steps to a lovely park with a playground and an easy commute to Toronto Pearson Airport! Inside, you'll find 3 bedrooms, 2 baths, and a stylish, fully renovated kitchen (2020) with modern cabinetry and a walkout to your own private backyard escape. The fully fenced yard features dual side gates, a spacious 22' x 14' deck, gas BBQ hookup, and a concrete walkway that wraps from the driveway to the backyard. Enjoy even more space with a finished rec room in the basement — ideal for relaxing, entertaining, or family movie nights. The double garage (22' x 18') is insulated and chipboard-lined, with a covered breezeway for added function and charm. The double-wide driveway easily fits multiple vehicles. Major updates include a furnace (approx. 3 years old) with a 10-year warranty, a roof (approx. 10 years old) with a 40-year warranty, and a complete Nest smart system featuring 5 integrated devices: camera, video doorbell, thermostat, smoke detector, and entry access. Comfort, style, and location — all in one perfect place to land... and just minutes from takeoff. Flexible closing: 30 to 90 days. (id:57557)
3988 Hwy 6
Puslinch, Ontario
Renovated 3+1 bdrm bungalow W/prof finished in-law suite on 3-acres W/lush pastures & massive 50 X 30ft garage/workshop W/3 stalls–ideal for hobbyists, equestrians or family looking to supplement large portion of mtg W/potential boarding income! Mins from 401 & amenities of South Guelph, this rare gem delivers best of rural charm & modern convenience! Detached garage/workshop features 3 stalls W/handcrafted dbl Dutch doors (back & front of stall) W/access to garage & pasture & heated water buckets. It offers electric hoist & space for equip, tools & toys. Fenced pastures W/electric fencing & large lean-to shelter make this an ideal setup for horse lovers/hobby farmists or those looking to generate extra income. There is a hay shed, storage shed & 1-car garage outbuilding. Every inch of home has been reimagined & rebuilt from the studs up 6 yrs ago offering all benefits of a new build without sacrificing character. Step onto covered front porch & into light-filled living space that exudes warmth & comfort. LR W/hardwood, rustic solid wood beams & floor-to-ceiling stone fireplace W/barnwood mantel. Kitchen W/white cabinetry, leathered granite counters, stone backsplash, S/S appliances, gas stove & island W/bar seating. Ultraviolet lighting for water purification & Fibre optic internet! Primary suite W/4 windows, bench seat, ample closet space & ensuite W/dbl quartz vanity & W/I glass shower. 2 add'l bdrms, main bath & laundry round out main level. Bsmt offers prof finished 1-bdrm in-law suite-flexible living for multigenerational families, guests or teens. Space boasts laminate floors, pot lighting, kitchen, sep laundry & 4pc bath. Host BBQs on back deck W/propane BBQ hookup, gather around fire pit or unwind in front garden W/working well hand pump & shaded sitting area under mature trees. Long driveway & rolling lawn complete enchanting scene. Mins to Morristons restaurants & bistros. 10-min to amenities of south end Guelph & less than 30-min to Hamilton (id:57557)
3545 Timberline Avenue
Severn, Ontario
Welcome to this upscale and spacious bungalow offering approx. 3,500 sq ft of living space, and located just steps from Lake Couchiching! This beautifully maintained home exudes pride of ownership inside and out. Offering 3 generous bedrooms on the main level and 2 additional bedrooms in the finished basement, there's room for the whole family. The main floor features a convenient Jack & Jill bathroom, and with a total of 3.5 bathrooms, everyone's covered. At the heart of the home is a stunning kitchen - complete with granite countertops, a centre island, and stainless steel appliances - perfect for cooking and entertaining. The basement features a finished rec room, ideal for teens, a games room, or casual hangouts. Enjoy hardwood floors, two cozy gas fireplaces, and a drive-through garage to the backyard - ideal for easy toy storage. The spacious yard is beautifully landscaped and includes a hot tub hookup - ready for your future oasis! Residents of this sought-after community enjoy private beach and boat launch access on Lake Couchiching, a renowned spot for fishing and outdoor fun. Extras include a cold room and thoughtful finishes throughout. This is a true turn-key opportunity you won't want to miss! (id:57557)
972 Warwick Street
Woodstock, Ontario
Nestled in the heart of the sought-after Springbank neighborhood in Woodstock, this delightful 3-bedroom, 1-bath semi-detached raised bungalow exudes warmth and charm. From the moment you step inside, you'll feel the welcoming atmosphere, with bright, open spaces and a carpet-free interior that creates a modern, low-maintenance home for easy everyday living. .The sun-filled kitchen is a standout — filled with natural light and designed to be both welcoming and functional. It’s the perfect place to cook meals while keeping an eye on the kids playing in the backyard. Large windows draw in daylight, casting a warm glow across every room, and offering peaceful backyard views — especially from the main living area. Whether you’re watching the kids run and laugh outside, or enjoying quiet evenings on the private patio, this home makes it easy to enjoy everyday moments. The 3 well-sized bedrooms offer just the right amount of comfort and privacy, while the full bathroom is functional, fresh, and family-ready. The layout flows effortlessly, perfect for everyday living, cozy evenings, and weekend gatherings. Step outside to a lovely backyard oasis, complete with a patio made for summer barbecues, morning coffees, or quiet evenings under the stars. It’s a place where memories will be made — first steps, family dinners, and lazy Sunday afternoons. Located close to schools, parks, and all the amenities that make life easy, this home is ideal for young families, first-time buyers, or anyone looking to downsize without sacrificing comfort or charm. (id:57557)
57 Peppler Street
Waterloo, Ontario
Welcome to this beautifully maintained 3-bedroom, 2-bathroom home nestled in a family-friendly neighborhood of Uptown Waterloo. Location is prime with walking distance to the city center and all amenities it has to offer. From the moment you arrive, you’ll be captivated by the home’s inviting curb appeal—with a well-manicured front lawn, mature and a welcoming front porch that sets the tone for the warmth inside. Once inside you will love all three finished levels with plenty of upgrades starting with updated kitchen featuring modern appliances and plenty of cabinet space and large countertops perfect for cooking and hosting. Next come bright and airy living spaces large windows flood the main family area with natural light, creating a bright and welcoming atmosphere. Spacious bedroom and full bathroom makes the main level even more convenient. On the second level you will find two more fair size bedrooms filled with natural light. Basement is another example of smart lay out. Nice rec room with an office corner, exercise zone, a laundry room and 4 piece bathroom are super functional and ready to go. With almost zero maintenance the back deck and the side yard with gazebo just calls for those awesome gatherings with friends or family members. Last but not the least private double driveway is another cool feature of this amazing property. Recent upgrades include: 200 AMP electrical panel and EVcharger - 2021, washer and drier - 2022, water heater (rented) - 2022, heat pump - 2022, AC - 2022, roof and gutters - 2022, Insulation (attic,walls)-2023, water softener - 2024 (id:57557)
180 David Street
Kitchener, Ontario
Nestled in the sought-after Victoria Park neighbourhood, this all-brick century home seamlessly blends timeless character with extensive modern updates. This lovingly maintained property boasts a fully renovated kitchen with new windows, a remodeled bathroom, and major mechanical upgrades - including a NEWER FURNACE and UPGRADED ELECTRICAL (200 amp service with 60 amp garage subpanel). Recently REBUILT DETACHED GARAGE (15'11 x 10'1) with newer insulated door, opener, and remotes, ensuring convenience and security. With three spacious bedrooms plus a finished attic (with brand new carpeting) — ideal as a home office, guest space, or playroom — there’s plenty of room for your family to grow. The partially finished BASEMENT WITH SEPARATE SIDE ENTRANCE, offers incredible potential for future development or an in-law suite. Step outside to discover convenient PARKING FOR 4 CARS in tandem and 2 new insulated exterior doors that enhance energy efficiency. You're just steps from the scenic Iron Horse Trail and a short walk to downtown shops, dining, and transit — all while enjoying the peace and community feel of a historic neighbourhood. Don’t miss your chance to own a piece of local history in one of the city’s most desirable areas, offering a perfect combination of charm, space, and modern convenience. (id:57557)
508 Netherwood Crescent
Kitchener, Ontario
WELCOME TO 508 NETHERWOOD CRESCENT KITCHENER! An immaculate 2230 sq.ft. home with 3 bed, 2.5 bath, double car garage . second floor Family room and no back neighbours located in the most desirable Doon area of Kitchener. You will feel right at home as you enter through your well maintained front yard and covered porch to enjoy morning tea with your family. The open concept main floor features a spacious living room with hardwood flooring, napoleon fireplace and large windows allowing abundant natural light during the day. It also boasts a FANTASTIC open concept kitchen with stainless steel appliances, lot of cabinetries, double sinks, a walk-in pantry, backsplash and a breakfast bar on the island, a powder room and a dining area with a sliding door opening to the wooden deck on the well maintained back yard for your outdoor weekend enjoyment. There is also a shed for extra storage and a hot tub in the back yard. Hardwood flooring, tiles and pot lights throughout the main floor. Second floor features another family room which can also be used as a home office, children's play area or home theatre. Moreover, it boasts a master bedroom with an ensuite bathroom with standing shower and a large walk-in closet. Another 2 good sized bedrooms with large closets and a 4-pc family bathroom with a shower/tub combo. Laundry is located in the huge unfinished basement. Double driveway and double car garage offering 4 parking spaces. Close to great schools, parks, and shopping, as well as Conestoga College, Hwy 7, Hwy 8 and Hwy 401. Few minutes drive to University of Waterloo and Wilfrid Laurier University. (id:57557)
29 Ruskview Road
Kitchener, Ontario
Welcome to this wonderful 6 BEDROOM 2 bath home with over 2100 sq ft of finished living space with a separate entrance to a complete in law setup in the basement. This home is located in highly desireable Forest Hill area and features original hardwood in many main floor rooms, newer kitchen floors, updated windows, roof in 2009, fully fenced backyard and a single car garage with a double wide driveway. Main level has 2 bedrooms and a 4 pc bath, upper level has 2 more bedrooms and basement has 2 large bedrooms with large living room, kitchenette and a 3 pc bath. the basement in law suite has only been done in the last couple of years and is bright and spacious. This house is perfect for a growing family or a multi generational family. DON'T MISS THIS ONE! Showings available daily after 3 pm . OPEN HOUSE JULY !2th and 13 th 2- 4 pm. (id:57557)
98 Avery Crescent
Breslau, Ontario
Welcome to your next home in the heart of Breslau—nestled on a peaceful, family-friendly crescent where kids can play safely and neighbours feel like friends. This beautifully maintained property offers over 2,800 square feet of thoughtfully designed living space, featuring 3 spacious bedrooms and 3.5 bathrooms. The main floor boasts an open-concept layout that’s ideal for hosting gatherings or simply enjoying everyday life. The kitchen is a true standout, complete with sleek stainless steel appliances, a built-in oven and stovetop, granite countertops, and an abundance of cabinetry. The large peninsula with breakfast bar is perfect for casual meals or morning coffee, and a sliding door leads directly to the backyard for seamless indoor-outdoor living. Soaring two-storey ceilings in the Great Room flood the space with natural light, creating a bright and airy atmosphere that’s both inviting and elegant. Upstairs, you’ll find three generous bedrooms, including a serene primary suite with a walk-in closet and a private ensuite bath. The lower level is fully finished and designed for versatility—with a cozy rec room, home gym, bar area, and an additional full bathroom featuring an oversized glass shower. Whether you’re binge-watching movies or hosting poker night, this level offers the perfect spot to unwind or entertain. Outside, the private, fully fenced yard offers peace of mind for families with kids or pets, while the patio area is ideal for barbecues, evening drinks, or simply relaxing after a long day. A true bonus is the oversized 25X18.2' insulated garage, comfortably fitting two vehicles with extra room for storage—plus driveway parking for two more. Say goodbye to winter scraping! This home truly has it all—space, comfort, style, and a location that balances quiet living with easy access to everything you need. Come see it for yourself! (id:57557)
721 Franklin Boulevard Unit# 302
Cambridge, Ontario
Welcome to 721 Franklin Blvd Unit #302 — a modern top-floor condo that checks all the boxes for first-time buyers, young professionals, and growing families looking for affordable style and smart space. This beautifully designed 2-bedroom, 2-bathroom home features over 1,060 sq ft of bright, open-concept living. The kitchen stands out with elegant quartz countertops, a central island perfect for meals or entertaining, a stylish backsplash, and newer stainless steel appliances (2023) — ideal for both home cooks and busy weekday mornings. The sunlit living room is anchored by two large windows that flood the space with natural light and open to a private balcony — a perfect spot for morning coffee or a relaxing evening unwind. The spacious primary suite offers a walk-in closet, a full ensuite bathroom, and its own second private balcony — giving you a peaceful retreat right at home. The second bedroom features a full closet and access to the second bathroom, making it ideal for a home office, kids' room, or guest suite. You’ll also appreciate the convenience of in-unit laundry, air conditioning, and modern finishes throughout. One surface parking space is included. The condo community was built in 2023, offering a clean, fresh, and move-in-ready experience. Located within walking distance to schools, parks, shopping, and transit — and just minutes to Hwy 401 — this is a location that works for real life. Whether you're buying your first home or planning your next step, this turnkey condo delivers comfort, function, and style — all without breaking the bank. (id:57557)
85 Bankside Drive Unit# F37
Kitchener, Ontario
Welcome to F37-85 Bankside Drive, a beautiful 3-Bed, 2.5-Bath townhome with scenic woodland views & finished walk-out Basement. This beautiful 3-level townhome offers comfort, space, and serene views: all in a vibrant, family-friendly neighbourhood. The main level features a bright, open-concept layout with large windows that invite natural light and showcase the peaceful forest backdrop. Step out onto the elevated deck, perfect for morning coffee or evening relaxation - and take in the unobstructed views of the woods. The modern kitchen is both stylish and functional, with quartz countertops, a glass tile backsplash, stainless steel appliances, and ample cabinetry. The adjoining dining and living areas flow seamlessly, creating a welcoming space for gatherings. Upstairs, you'll find 3 comfortable bedrooms, including a spacious primary suite with a walk-in closet. The finished basement offers even more versatility - perfect as a cozy family room, media space, home gym, or play area. With walk-out access to the private backyard, it’s a great extension of your living space. Set in a sought-after neighbourhood known for its strong sense of community, this home is steps from scenic walking trails, top-rated schools, parks, and everyday amenities. It’s a rare blend of nature, privacy, and convenience, all within minutes of shopping, transit, and major routes. Don’t miss your opportunity to own this beautiful, move-in-ready townhome with a view! (id:57557)
166 Rochefort Street Unit# E
Kitchener, Ontario
Approximately 30K in upgrades!!! Welcome to 166E Rochefort Street in the family friendly neighbourhood of Huron Park. This newly built stacked townhome offers 1094 square feet of living space. Step inside and be amazed at the open concept layout. The living room boasts of natural light while the stunning updated kitchen features white cabinetry, backsplash and quartz countertops that all complement each other perfectly, stainless steel appliances and an island with seating for two. Enjoy meals with family and friends in your dedicated dining area. The primary bedroom features an ensuite with new tiles and large closet. The second bedroom has a large window and a closet. Also in this home is an additional four piece bathroom and in-suite laundry featuring energy efficient washer and dryer. Enjoy the convenience of a reserved and owned parking spot. This prime location offers the perfect mix of convenience and lifestyle! Just steps away from everyday conveniences like Longos, Shoppers Drug Mart and Dollarama, delicious restaurants like St. Louis Bar & Grill or Butter and Bhatura. Pamper yourself at nearby All for Nails or stay active at the Huron Community Centre or RBJ Schlegel Park. Everything you need is right here at this unbeatable location! Don’t miss out on this incredible opportunity to make this house your home! (id:57557)

