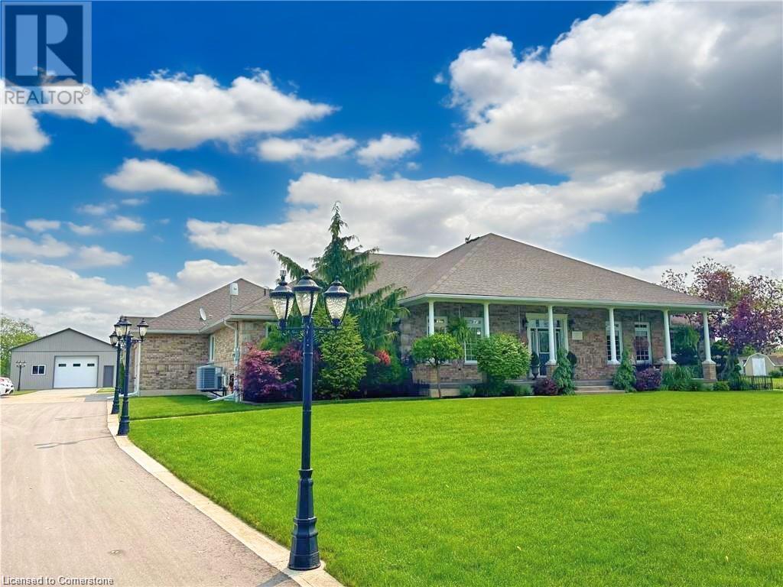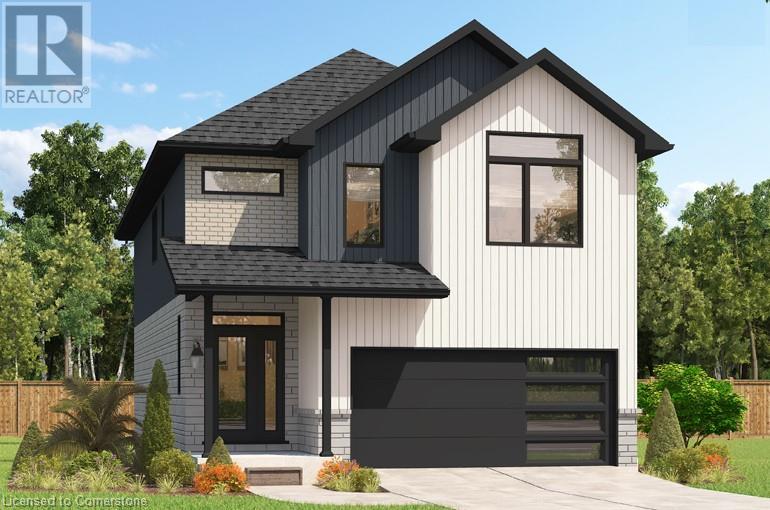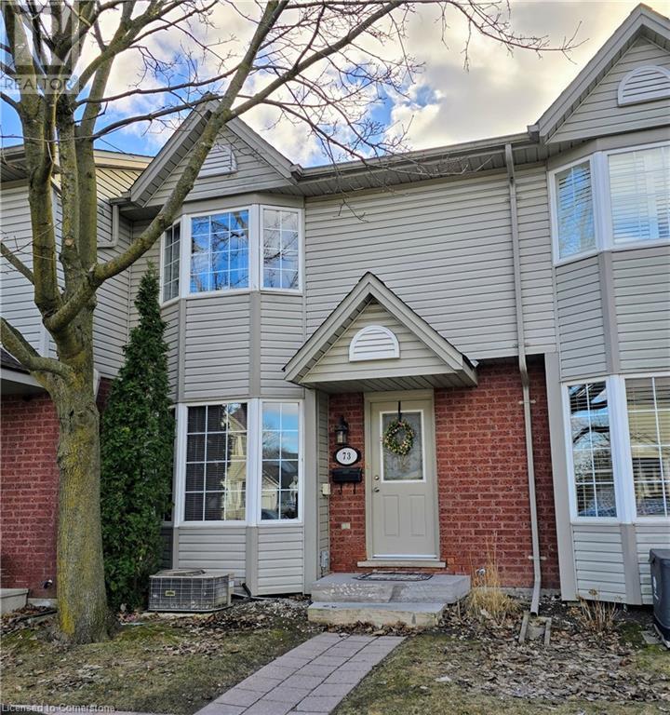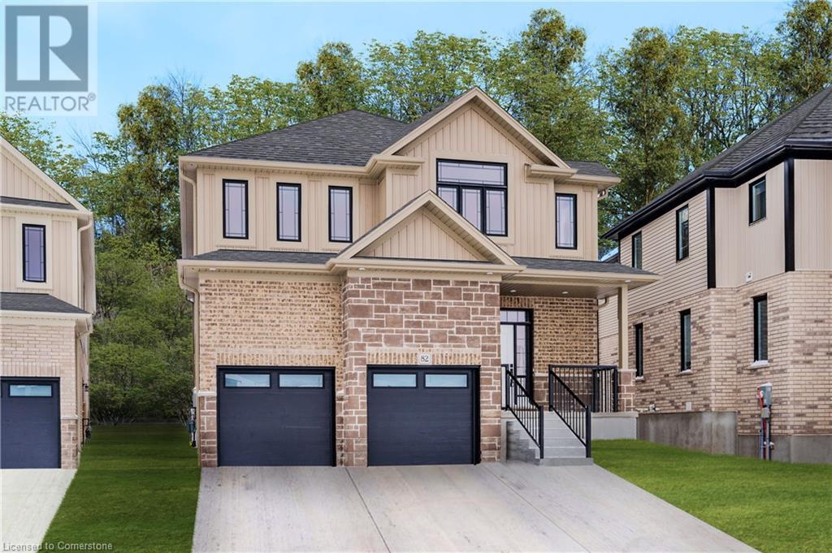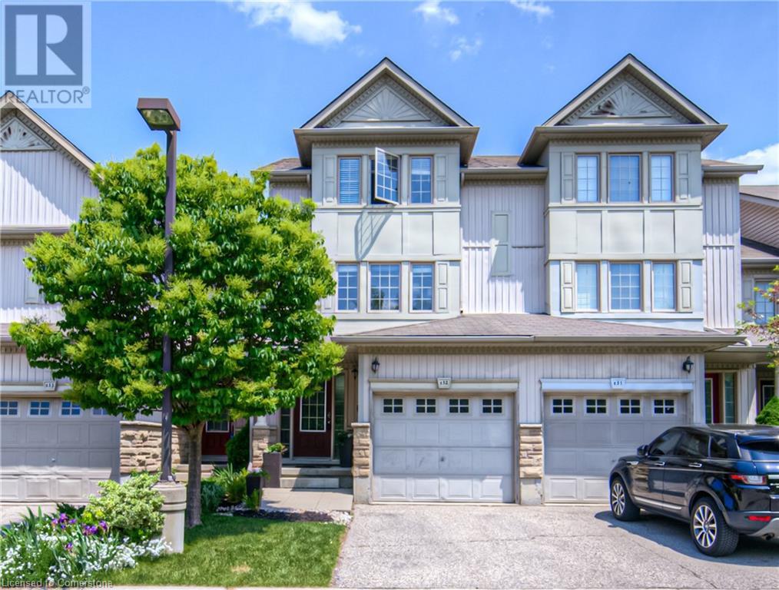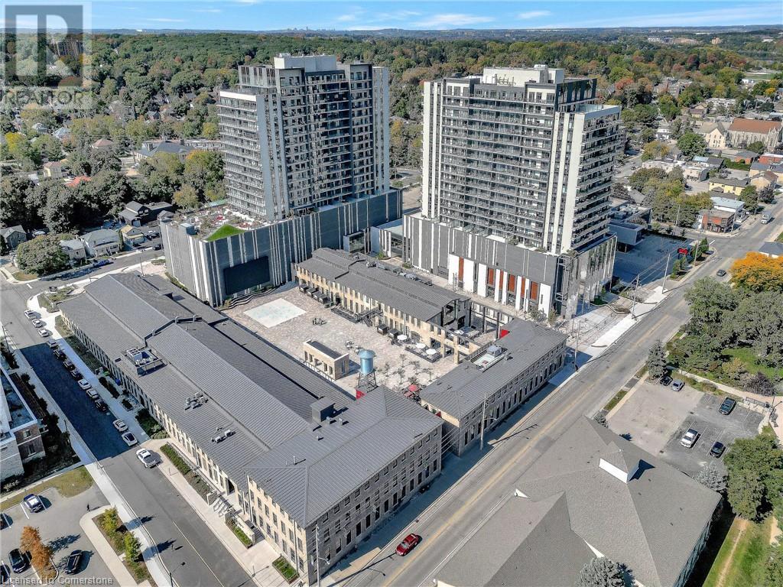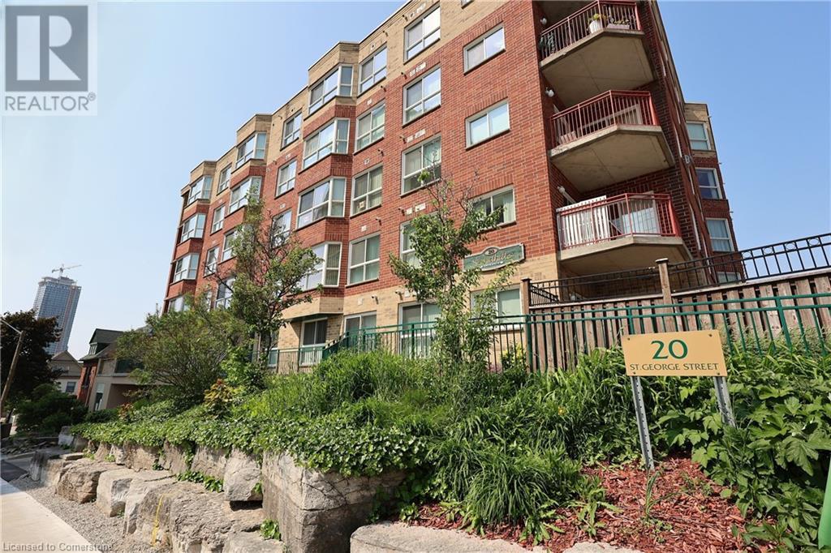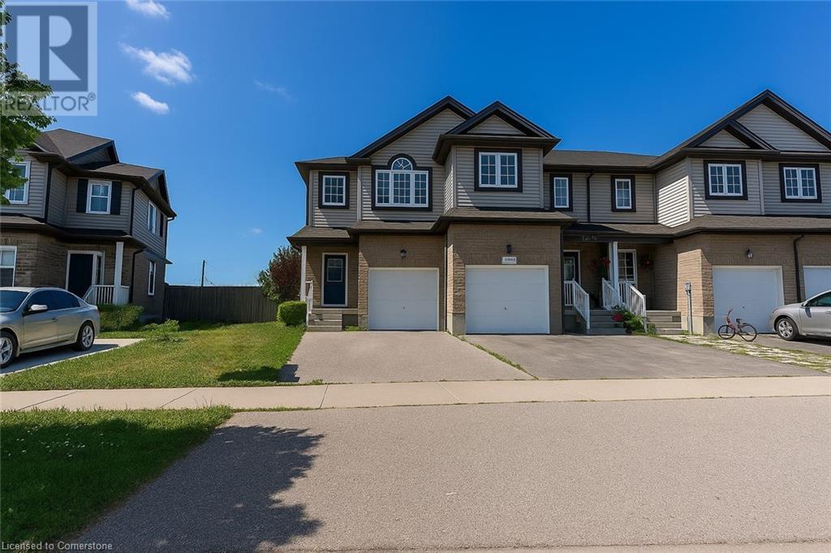1794 Seaton Road
Cambridge, Ontario
Discover the perfect balance of modern living and rural tranquility with this exceptional home, located in one of the area’s most desirable townships. Enjoy the peace and privacy of country life without sacrificing quick access to city amenities. Spacious and thoughtfully designed floorplan, very rare size for a bungalow, this expansive home offers unmatched value for its square footage. Oversized, private rooms provide abundant space for relaxing, entertaining, or working from home. Built with premium materials and outstanding craftsmanship, this home was constructed with care, quality, and comfort in mind. The main floor features a generously sized kitchen with an oversized island and full dining area, a large pantry, a formal dining room perfect for gatherings, and a separate library or office with coffered ceilings. The serene primary suite is tucked away on one side of the home for maximum privacy, featuring a double-sided gas fireplace shared with the indulgent spa-like ensuite. The additional bedrooms are in a separate wing, offering their own sense of space and quiet. The fully finished lower level adds even more living area, with two additional bedroom suites, a vast entertainment zone, a glassed-in home gym, and an astounding amount of storage. Massive, covered front and rear porches add to the home’s charm with nearly 1,000 sqft of outdoor living areas offering calm, privacy, and an uninterrupted connection to the outdoors. Upgrades include a fully finished loft with a walk-up and balcony, complete with exterior stair access. There's also interior garage access to the basement—ideal for convenience and functionality. The extra-deep attached garage features a rear fourth garage door leading to the backyard, easily accommodating up to 5 vehicles. Also included is a desirable 30’ x 52’ shop, ideal for hobbyists or extra storage. From the layout to the lifestyle, this home leaves a lasting impression—picture-perfect, yet truly made to feel like home. (id:57557)
208 Benninger Drive
Kitchener, Ontario
OPEN HOUSE SAT & SUN 1–4 PM AT 546 BENNINGER. Style Meets Comfort. The Hudson Model offers 2,335 sq. ft. of comfortable elegance, with 9’ ceilings and engineered hardwood floors gracing the main floor. Stylish quartz countertops, a quartz backsplash, and extended kitchen uppers bring the heart of the home to life. Featuring four large bedrooms, 2.5 baths, and a 2-car garage with an extended 8' garage door, the Hudson includes thoughtful details like soft-close cabinetry, a tiled ensuite shower with glass, ceramic tile floors in bathrooms and laundry, central air conditioning, and a rough-in for a basement bathroom. The walkout lot provides seamless indoor-outdoor living. (id:57557)
235 Saginaw Parkway Unit# 73
Cambridge, Ontario
Welcome to this beautifully renovated gem on sought-after area! This bright and spacious 3-bedroom, 2-bathroom home has been completely updated from top to bottom. Featuring brand-new flooring and fresh paint throughout, the interior exudes modern charm and comfort. The main level offers a sleek, updated kitchen with a convenient walk-out to a private deck—perfect for entertaining or relaxing while enjoying the peaceful view of the green space behind. Upstairs, you'll find generously sized bedrooms filled with natural light and ample storage. Located in a well-managed condo corporation, this move-in ready home offers low-maintenance living in a quiet, family-friendly neighborhood close to parks, schools, and all amenities. Don't miss your chance to own this turn-key property—book your showing today! (id:57557)
82 Quarry Park Drive
Kitchener, Ontario
****OPEN HOUSE SUNDAY 2-4 PM****BACKS ONTO GREENSPACE**IMMEDIATE POSSESSION/MOVE IN NOW **4 BEDROOMS + 3 FULL BATHROOMS, OFFICE, + VAULTED CEILINGS*** HUGE LOT & DRIVEWAY! SANDRA SPRINGS! KITCHENER'S NEWEST FAMILY SUBDIVISION. Exquisite stone detail on the front gives this home lovely curb appeal as soon as you see it. Modern finishing touches throughout in this grand home boasting over 2900 square feet. Large foyer entry, huge family room open to eat in the kitchen with QUARTZ COUNTER TOPS & BACKSPLASH! Entertainers dream kitchen, island with seating for 6! 9 foot ceilings, pot lights, modern millwork and trims. 4 BEDROOMS PLUS UPPER FLOOR OFFICE & 2 ENSUITES, 3 FULL BATHS perfect for the drawing family! FULLY LOADED WITH Designer upgrades such as upgraded lighting package, SOARING VAULTED CEILINGS. Photos are virtually staged. (id:57557)
85 Bankside Drive Unit# E32
Kitchener, Ontario
Beautifully maintained and thoughtfully updated, this 3-bedroom, 2-bath executive townhouse offers exceptional value with low monthly fees and incredible living space - including a finished basement with full-height ceilings, large windows, and a 3-piece rough-in, plus a bonus lower level for all your storage needs. Step into a bright, functional eat-in kitchen featuring an island with breakfast bar, generous cabinetry, gorgeous marble backsplash, and high-end stainless steel appliances. From here, walk out to a private deck and fenced backyard—ideal for outdoor dining, kids’ playtime, or relaxed evenings with friends. Upstairs, unwind in the elegant family room with soaring ceilings and large windows. The primary bedroom boasts vaulted ceilings and a spacious walk-in closet. Two additional well-sized bedrooms and a 4-piece bathroom complete the upper level. This home has seen a number of recent updates, including luxury vinyl flooring installed in 2022, all new staircases completed in 2024, and a roof replacement in 2024. A new dishwasher and water softener were added in 2025, and the central air and softener system were updated in 2019. For added convenience, enjoy main floor laundry, a handy powder room, a single-car garage with a newer opener, and additional parking on the driveway. Located in a quiet, well-kept community, this property offers access to scenic walking and biking trails, and is just a short walk to top-rated schools, playgrounds, a library, pool, and community centre. You're also minutes from shopping, public transit, and enjoy quick connections to the expressway and the highway. Don’t miss your chance to make this beautiful home yours- book your showing today! (id:57557)
50 Grand Avenue Unit# 801
Cambridge, Ontario
Rare Two-Bedroom Corner Unit with TWO Parking Spaces in the Coveted Gaslight District! Nestled in the heart of historic downtown Galt, this elegant two-bedroom, two-bathroom corner condo offers a perfect blend of style, comfort, and urban convenience. The highly sought-after Gaslight District combines residential, commercial, and cultural elements to create a vibrant and dynamic living experience. Step inside to find nine-foot painted ceilings, wide plank flooring, and premium finishes throughout. The modern kitchen is designed for both function and aesthetics, featuring sleek cabinetry, quartz countertops, a tile backsplash, an oversized island with an undermount sink and gooseneck faucet, and top-tier stainless steel appliances. The open-concept layout seamlessly connects the kitchen to the spacious living and dining areas, making it ideal for entertaining. Floor-to-ceiling windows and a generous balcony invite an abundance of natural light into the space. The primary suite is a private retreat, offering ample closet space, balcony access through sliding glass doors, and a spa-like four-piece ensuite with dual sinks and a walk-in shower. A second bedroom with expansive windows, a four-piece bath with a tub and shower combo, and in-suite laundry complete this impressive unit. Residents of Gaslight enjoy an array of premium amenities, including a stylish lobby with ample seating, secure video-monitored entry, a state-of-the-art fitness center with yoga and Pilates studios, and a game room with billiards, ping-pong, and a large TV. Additional features include a catering kitchen, a private dining room, a cozy reading area with a library, and an expansive outdoor terrace with seating areas, pergolas, fire pits, and a barbecue zone. Experience the best of modern living in one of Cambridge's most exciting communities! (id:57557)
546 Benninger Drive
Kitchener, Ontario
OPEN HOUSE SATURDAY AND SUNDAY 1-4 PM. Discover the Foxdale Model, a shining example of modern design in the sought-after Trussler West community. These 2,280 square foot homes feature four generously sized bedrooms and two beautifully designed primary en-suite bathrooms, and a Jack and Jill bathroom. The Foxdale impresses with 9’ ceilings and engineered hardwood floors on the main level, quartz countertops throughout the kitchen and baths, and an elegant quartz backsplash. The home also includes an unfinished basement, ready for your personal touch, and sits on a walkout lot, effortlessly blending indoor and outdoor spaces. The Foxdale Model embodies superior craftsmanship and innovative design, making it a perfect fit for the vibrant Trussler West community. There are other plans to choose from starting from only $998,900.00. (id:57557)
20 St George Street Unit# 211
Kitchener, Ontario
Sandhills provides secure and affordable independent living for active adults aged 50+. It is a Christian faith-based, multi-denominational, not for profit corporation using a Life Lease housing model. A Life Lease purchase is a property arrangement where you buy the right to live in a property for the rest of your life, but you do not own the property itself outright. The advantages are: 1/ lower purchase price, 2/ stability vs. renting as you have the right to live there for life, 3/ the property manager takes care of maintenance, repairs and landscaping, and best of all 4/ a community of similar-aged residents, fostering spiritual, social and recreational engagement and support networks. Small dogs and cats are permitted to a maximum of 2 per unit. The bathroom has recently been upgraded to an accessible shower. The monthly fees are very reasonable and the property taxes are low. There is a lounge with a kitchen for morning coffee or afternoon tea. Daily actviities are included and there's a library as well. Ample parking is available at an extra charge and a storage locker is included. All this in a wonderful downtown Kitchener location close to worship services, The Kitchener Farmers Market and scenic Victoria Park. (id:57557)
1319 Countrystone Drive
Kitchener, Ontario
Welcome to 1319 COUNTRYSTONE DRIVE – a beautifully maintained FREEHOLD 2-storey SEMI-DETACHED home nestled in one of Kitchener’s most desirable, family-friendly neighbourhoods! With 3 BEDROOMS, 3 BATHROOMS, and a FULLY FINISHED BASEMENT, this MOVE-IN READY gem offers comfort, space, and modern convenience in a prime location. Step into a bright and OPEN-CONCEPT MAIN FLOOR featuring ELEGANT FLOORING, a spacious LIVING AREA, and an Open concept KITCHEN complete with Elegant Black APPLIANCES, ample cabinetry, and sleek countertops—perfect for everyday cooking in style. Sliding doors lead to a FULLY FENCED BACKYARD, ideal for kids, pets, and summer BBQs. Upstairs, the SUNLIT PRIMARY BEDROOM boasts a large SEPARATE CLOSET , while the two additional bedrooms offer great versatility for a growing family, guests, or a home office along with a 4pc Bathroom. The FINISHED BASEMENT provides even more living space, with a SPACIOUS REC ROOM, ADDITIONAL 4 pc BATHROOM, and IN-HOME LAUNDRY—perfect for movie nights, a playroom, gym, or guest suite. Additional highlights include PARKING FOR MULTIPLE VEHICLES, great curb appeal, and a QUIET, FAMILY-ORIENTED STREET just minutes from THE BOARDWALK, public transit, TOP-RATED SCHOOLS, COSTCO, universities, dining, highways, and more. THIS IS A RARE OPPORTUNITY to own a turnkey home in one of Kitchener’s most convenient locations. Don’t miss your chance—BOOK YOUR SHOWING TODAY! (id:57557)
1315 Lansdowne Avenue
Toronto, Ontario
Lovely Versatile Family Living with Income Potential at 1315 Lansdowne Avenue. Welcome to this well-maintained 3+1 bedroom, 2 Kitchens, 2-bathroom home that perfectly blends comfort, style, and flexibility. Step inside to find gleaming hardwood floors and a bright, open-concept main level, where the living room, dining room, and kitchen flow seamlessly—ideal for both everyday life and entertaining. The kitchen features sleek granite countertops and offers a walkout through sliding doors to a private patio, perfect for summer barbecues or morning coffee outdoors. Downstairs, the finished basement provides even more space with an open plan sitting area, kitchen, bedroom, full bathroom, and a walk-up entrance—making it an ideal setup for an in-law suite or rental potential. Directly across the street, you'll enjoy the incredible convenience of Earlscourt Park—a beloved green space offering walking trails, sports fields, playgrounds, a skating rink, and the Joseph J. Piccininni Community Centre. Whether you're walking the dog, playing with the kids, or just enjoying some fresh air, this expansive park is like an extension of your own backyard. Offering a spacious layout, double car garage, and income-generating potential, this home is a smart and flexible choice—ideal for growing families, multi-generational households, or savvy investors. Move-in ready and full of opportunity—1315 Lansdowne Avenue is ready to welcome you home. (id:57557)
48 Macalister Boulevard
Guelph, Ontario
Step into unparalleled modern luxury with this state-of-the-art, custom-built executive home by Fusion Homes (2022), nestled on a prime corner 50ft lot in Kortright East, South Guelph. There are 9-foot ceilings throughout every level of the home. Spanning over 4,000 sq. ft. with 2,850 sq. ft. of meticulously crafted living space and over $300k in premium upgrades, this residence epitomizes modern opulence and comfort. The bright open-concept main level features upgraded hardwood floors, a sleek Napoleon electric fireplace, an extra-wide staircase, and a setting with a sophisticated tone. The heart of the home, a custom Brazotti kitchen, boasts quartz countertops and high-end stainless steel wifi appliances, including an energy-efficient induction stove, wifi capability oven and microwave and exquisite cabinetry. Perfect for culinary enthusiasts and entertainers alike, it seamlessly connects to a formal dining room and a versatile main-floor office or fifth bedroom. Upstairs, discover four spacious bedrooms alongside a luxurious primary retreat with spa-inspired finishes, ensuring every comfort is met. Designed for sustainability, the home includes a hot water energy recovery system for enhanced efficiency and reduced utility costs. The lower level offers 1,260+ sq. ft. of potential with bright egress windows and rough-ins for a bath, kitchen, and up to two bedrooms, ideal for an in-law suite or expanded living area. Situated in a coveted neighbourhood near The Arboretum, the University of Guelph, and top-rated amenities, this home offers unparalleled tranquility and contemporary convenience. (id:57557)
214 Blair Creek Drive
Kitchener, Ontario
Why Settle for a Townhome? Own a Stunning 2900 Sq Ft(Approx.) Detached Home for Less! This beautifully maintained detached home offers exceptional value with the carrying cost of a townhome — thanks to a legal basement apartment and in-law suite that provide excellent mortgage helper potential! Spacious 2900 sq ft layout – perfect for families. 7-car parking – rare to find! Legal basement apartment + in-law setup – generate rental income or accommodate extended family. Double car garage & a beautifully landscaped backyard – ideal for entertaining. Don’t miss the opportunity to own a large, income-generating detached home for less than what you'd pay for a townhome! Upstairs, new hardwood floors run through four spacious bedrooms, including TWO MASTER BEDROOMS each with private ensuites, offering luxurious comfort and privacy. The additional bedrooms share a Jack-and-Jill or cheater ensuite, making this layout perfect for families or guests. Upgraded 200 amps Electrical Panel. Brand new Furnace. This must-see home won’t last — book your showing today! (id:57557)

