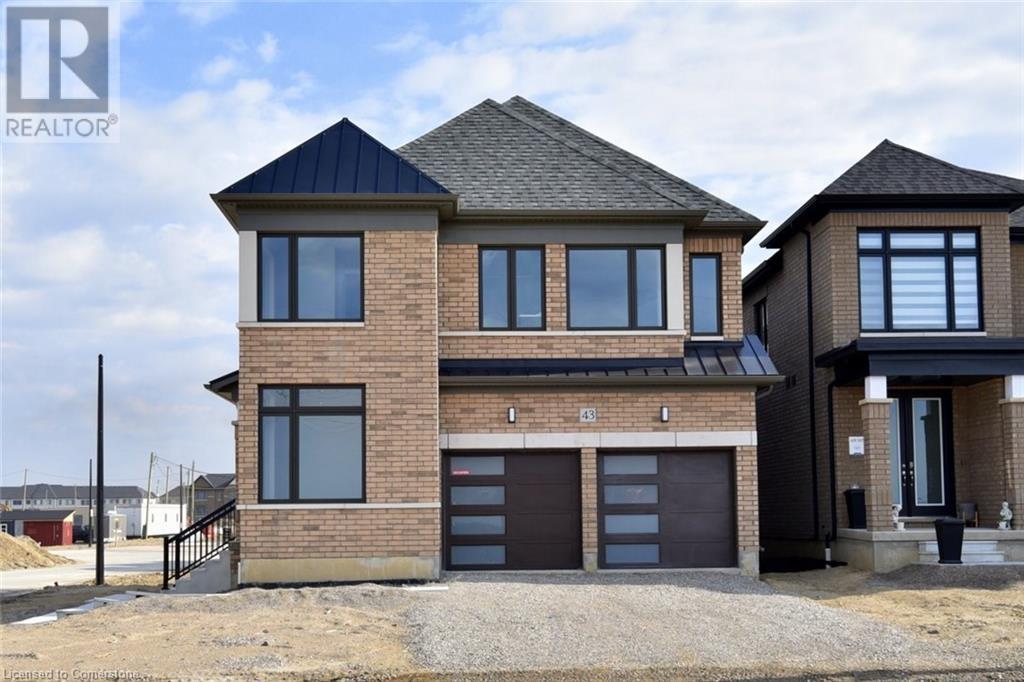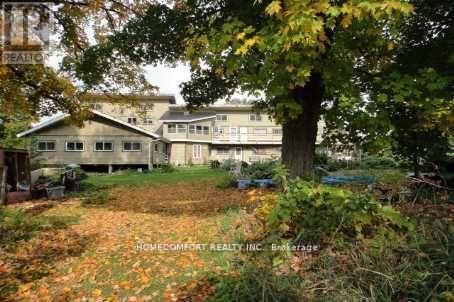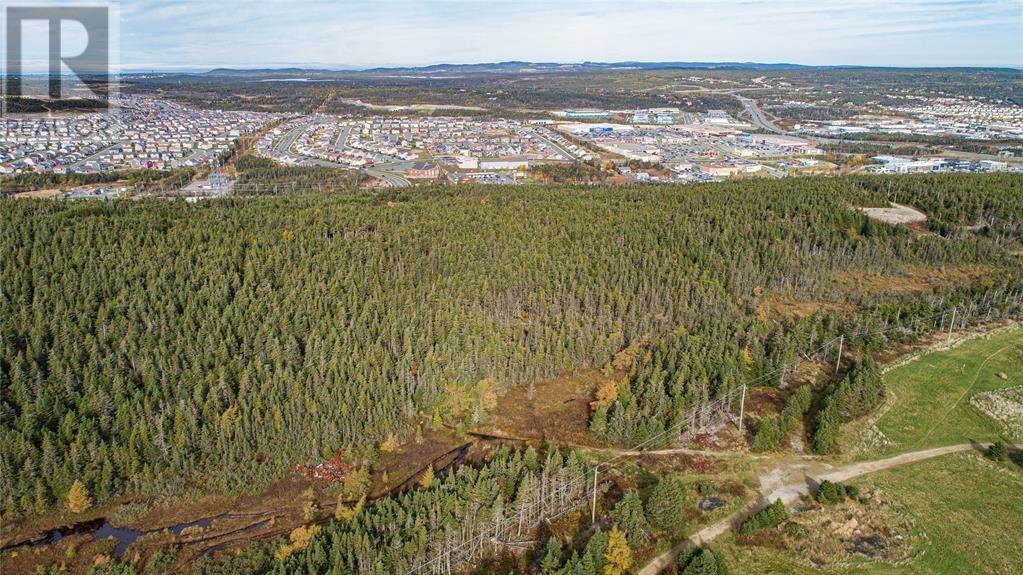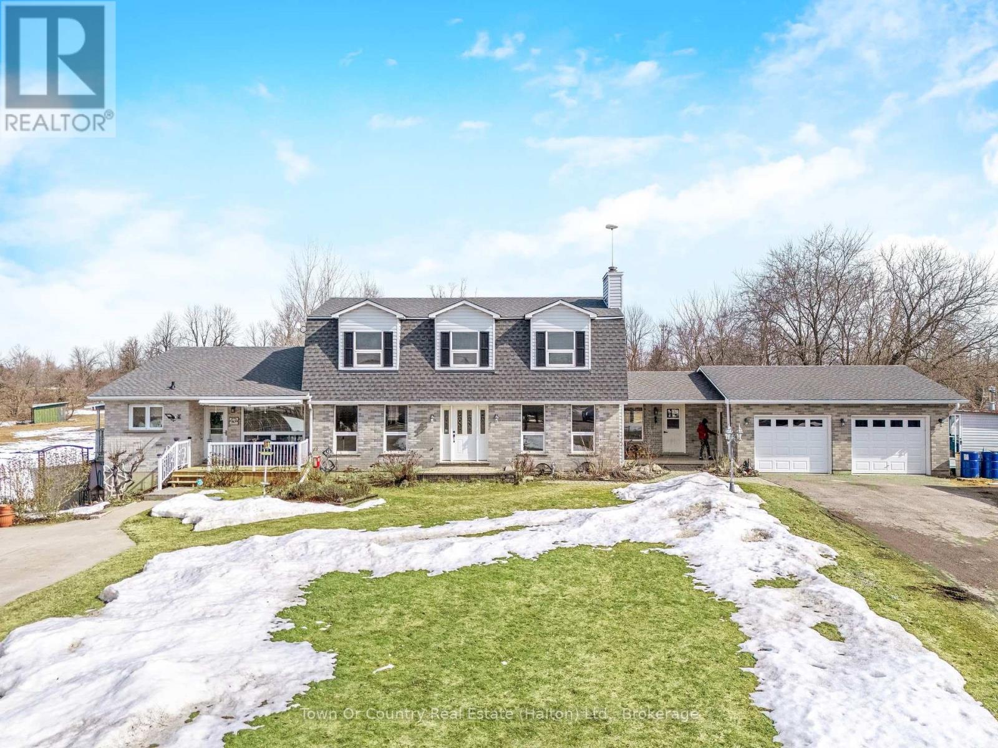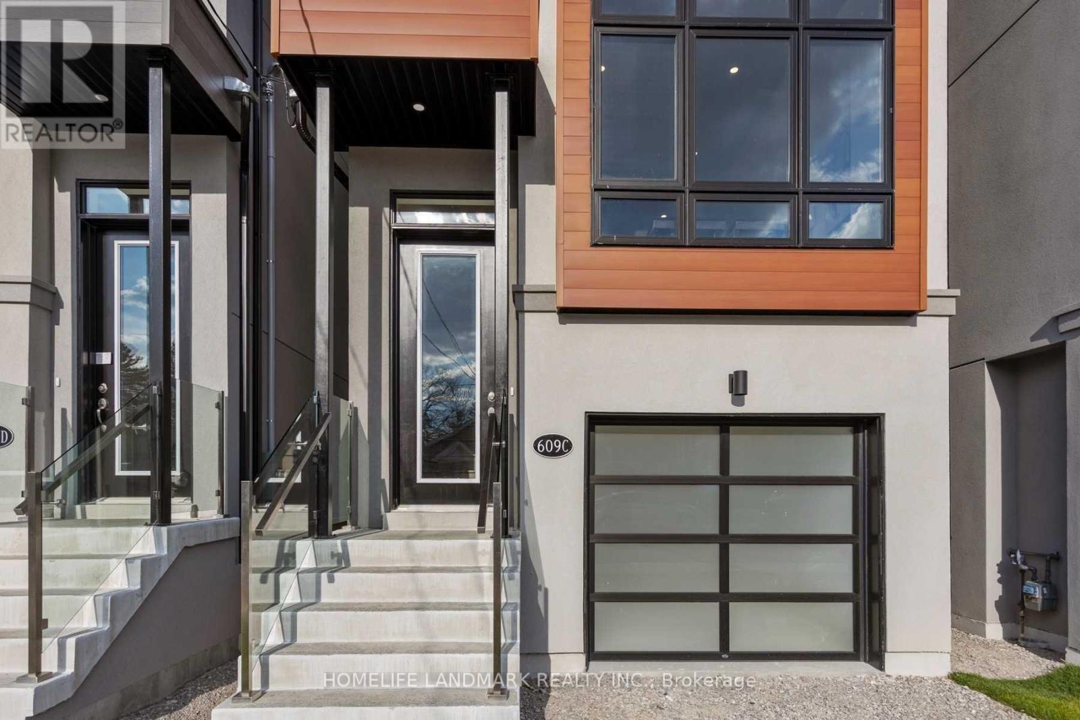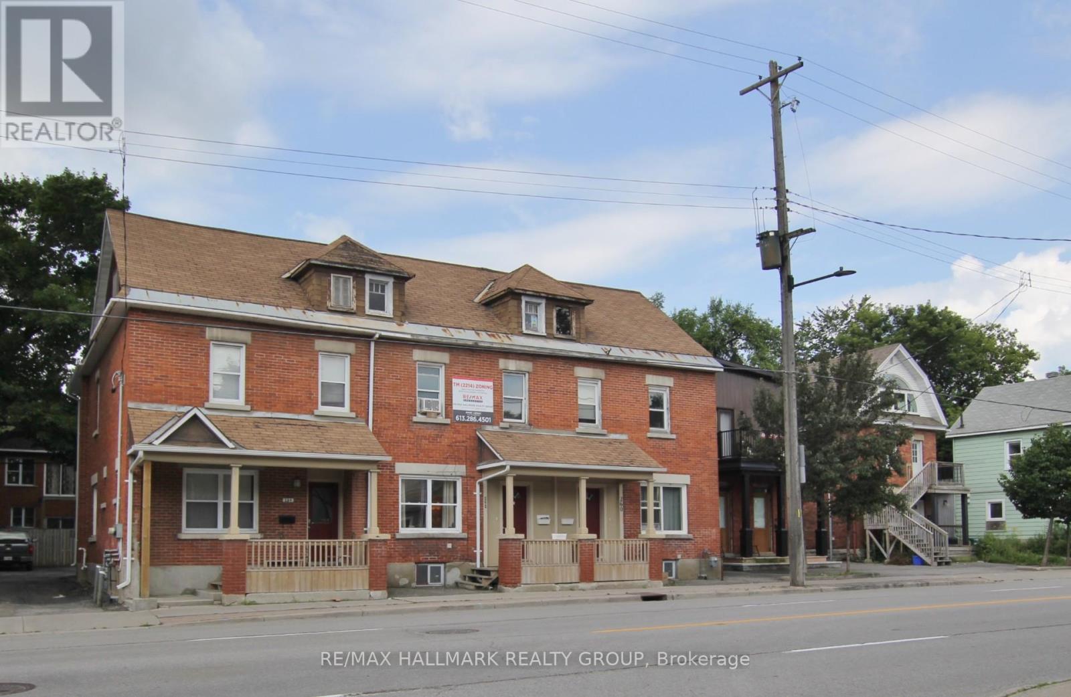Lot 4 (160 - 180) Spruce Hill Road
Conception Bay South, Newfoundland & Labrador
Larger approved building lot on Spruce Hill Road in Topsail, CBS. The lot is located at 160 - 180 (lot #3) Spruce Hill Road. See attached plot plan, Lot #3. This lot is on municipal services. Lot will allow rear access for an auxiliary build at the rear. Lot #3 is approximately 75' at the build line. Civic addresses to be determined by the Town of CBS. Lot price is + HST. (id:57557)
Lot 3 (160 - 180) Spruce Hill Road
Conception Bay South, Newfoundland & Labrador
Larger approved building lot on Spruce Hill Road in Topsail, CBS. The lot is located at 160 - 180 (lot #3) Spruce Hill Road. See attached plot plan, Lot #3. This lot is on municipal services. Lot will allow rear access for an auxiliary build at the rear. Lot #3 is approximately 75' at the build line. Civic addresses to be determined by the Town of CBS. Lot price is + HST. (id:57557)
128 Adie Street
Sudbury, Ontario
Prime Investment Opportunity at 128 Adie Street, Sudbury. This well-maintained fourplex offers a strong addition to any investment portfolio. The property features three 1-bedroom units and one spacious 3-bedroom unit, all occupied by excellent tenants with a history of timely payments. Two of the units have been recently renovated, offering increased rental appeal. Additional income is generated through the rented garage, and there is ample parking available for tenants. With stable cash flow and a great location close to amenities, 128 Adie Street presents a rare opportunity for the discerning investor. Book your showing today! (id:57557)
Lot 6 Block 18 Beaver Crescent
Northern Admin District, Saskatchewan
Escape to Tranquility at Weyakwin Lake! Welcome to stunning Weyakwin Lake, Saskatchewan—an outdoor enthusiast’s paradise nestled in the heart of the north! This charming summer cabin, located at Lot 6, Block 18 in Ramsey Bay, offers the perfect retreat from the hustle of everyday life. Step inside to find a cozy living room, functional kitchen, 3-piece bathroom, and two comfortable bedrooms. Enjoy warmth on cool nights with a wood stove, plus the convenience of electric heat. With a generous 70 ft x 120 ft lot, there’s plenty of space to relax, play, and take in the natural beauty of the surroundings. Don't miss your chance to own a slice of lake life—contact your REALTOR® today to schedule your showing! (id:57557)
43 Teskey Crescent
Binbrook, Ontario
Stunning Brand-New Executive Home on Premium Lot. Be the first to live in this never-before-occupied, executive-style home situated on a premium corner lot with breathtaking views of a serene pond and surrounding greenspace. This spacious 2,576 sq ft residence (as per builder’s plans) features a bright, open-concept layout with abundant natural light thanks to its large windows and desirable southern and western exposure. Enjoy outdoor living with a walk-out deck perfect for relaxing or entertaining. The home offers 4 generously sized bedrooms upstairs, each with walk-in closets, and 3 full bathrooms, including a luxurious 5-piece primary ensuite. Thoughtfully designed for family living, this home also includes the peace of mind of a full Tarion Warranty. Located in a charming small-town setting within a thriving, well-connected city, this area is renowned for its exceptional natural beauty and year-round recreational activities—ideal for families seeking space, tranquility, and community. (id:57557)
4008 & 4088 Moneymore Road
Tweed, Ontario
Attention: Developers, Investors, Renovators, Nature Lovers. This Is A Fantastic Opportunity! Property includes lake frontage. 340 Acres Estate Includes 5+ Acres Zoning RI-4(RI: Rural Industrial), Approximately 30 Acres Zoning RC-2-h(RC: Rural Commercial), 2+ km Private Waterfront(Lime Lake), 2+ km Scenic Trails in Conservation Area! The Main Building Featured 6717 Sqft, Used to Contain 9 Large Units for Yoga Retreat. The Grand Hall Can Easily be Turned Into a Ceremony/Wedding/Gathering Setting. Tree house guest suite off the main house, Used to have open concept kitchen dining and 3 piece bath with loft sleeping area. The large barn could be a club house! The Property Once Had a 9-hole Golf Course and a Dock on Lime Lake. Building Needs Renovation. Sold As Is! Property Legal Descriptions: PT LT 33-34 CON 2 HUNGERFORD PT 1 21R18475; TWEED ; COUNTY OF HASTINGS; PART LOTS 32, 33 & 34 CON 1 HUNGERFORD & WATER LOT IN FRONT THEREOF BEING PART OF THE BED OF LIME LAKE, PARTS 2, 3 & 4 21R18475; EXCEPT MINING RIGHTS OF WATER LOT AS IN HT228385 SUBJECT TO AN EASEMENT OVER PART LOTS 33 & 34 CON 1 HUNGERFORD BEING PART 3 21R18475 AS IN HF5817 MUNICIPALITY OF TWEED; PT LT 33 CON 2 HUNGERFORD PT 1 21R12632; TWEED ; COUNTY OF HASTINGS **EXTRAS** Property included 3 roll numbers: 12-31-328-025-05600-0000; 12-31-328-025-02400-0000; 12-31-328-025-05575-0000 (id:57557)
Parcel 3 Kenmount Hill
St John's, Newfoundland & Labrador
Land for sale for the first time. This parcel of land is linked to parcel 1,2,4,& 5 of Kenmount Hill. MLS #1251908 #1251897,#1251894#1251900. These parcels can be sold separate or together. The total assembly of all the parcels would be 133 acres. Ideal for a developer. (id:57557)
23 Carberry Road
Erin, Ontario
Welcome to 23 Carberry Road, a beautifully appointed raised bungalow nestled on an oversized lot in one of Erins most peaceful and sought-after cul-de-sacs. This elegant 3-bedroom, 2-bathroom home boasts over 2,400 sqft of total living space and is the perfect setting for families seeking room to grow or for those looking to downsize without compromising on quality, comfort, or style. As you enter, you're greeted by a bright and airy open-concept layout that showcases high-end finishes throughout. New Oak stairs, engineered hardwood flooring flows seamlessly through the main living areas, while large, newly installed windows bathe the space in natural light. The living and dining areas offer a warm and inviting space to entertain or unwind, with sightlines extending into the heart of the home a custom chefs dream kitchen. The kitchen is designed for culinary creativity. It features ample prep space, a gas range, and a large refrigerator, all surrounded by sleek cabinetry and elegant finishes. The backyard is perfect for hosting a summer barbecue or enjoying a quiet morning coffee. Each of the three bedrooms and two full bathrooms has been tastefully updated with modern fixtures and finishes. The partially finished basement adds even more versatility, offering development potential for a recreation room, home office, gym, or additional living quartersthe choice is yours. The expansive lot allows for endless possibilities, from gardening and outdoor entertaining to a space for a future swimming pool. Located in a quiet, family-friendly neighbourhood with mature trees, park and a welcoming community, this home is just minutes from historic downtown for shopping, restaurants and local amenities. Dont miss this rare opportunity to own a turnkey home with space, style, and potential in charming Erin. (id:57557)
11289 Guelph Line
Milton, Ontario
Zoned C4 - Hamlet Commercial and located in the prestigious Hamlet of Brookville, this beautiful country property sits on a 1.5+ acre lot that features a large pond, fruit trees, drilled well, & backs directly onto a large park. Divided into 2 separate units, each with its own private entrance & driveway, the property provides approximately 4900sqft of living space, making it a perfect fit for multi-generational families. The main house offers over 3000sqft of living space, including 3+1 bedrooms & 3 bathrooms. The main level features an eat-in kitchen with newer stainless steel appliances (2023), a formal dining room, a large living room with woodburning fireplace, family room, & a 2-pc bath. Heading upstairs, there are 3 generous sized bedrooms & 2 full bathrooms, including a spacious primary bedroom with a 4-pc ensuite bath. This finished basement boasts a rec room, 4th bedroom, home office, & large storage room. This side of the home is completed with an attached double car garage. Heated with a gas furnace, the main house also boasts a new pellet stove (2025), as well as, a main floor wood stove for increased heating efficiency. Moving across to the 930sqft (above grade) in-law suite, this side offers a bungalow layout with an eat-in kitchen, formal dining room, living room, primary bedroom, 3-pc bath, and walk-out deck. This side of the home offers its own finished walk-out basement with a 2nd bedroom, rec room, & its own laundry room. Additionally, each side of the home has its own gas furnace, water heater, septic tank/weeping bed, & sump pump. The rear of the property offers a large detached workshop, multiple storage sheds, & a large quonset hut. The home's terrific location allows for a quick commute to highway 401, while also offering the benefit of being just a 2-minute walk to the highly regarded Brookville Public School & Brookville Public Park. BONUS INFO: NEW ROOF (2020), PARKING FOR 30+ VEHICLES (id:57557)
609 Harvie Avenue
Toronto, Ontario
Newer Custom Built 3 Bed + 4 Bath Detached luxury Home Located In Vibrant Community Where Everything You Need Is At Your Doorstep. Steps To New Lrt. Elegant And Contemporary Finishes Used Throughout. Spacious Open Concept Kit, Living & Dining W/Walk-Out To Deck. Master W/En-Suite & Walk-In Closet. Fin Ground Level W/ Family Rm & Sliding Doors To Patio And Backyard. Garage Interior Separate Entry To Ground Level. (id:57557)
258, 260, 262, 264 Bronson Avenue S
Ottawa, Ontario
Excellent Income producing investment property with Great Development Potential = Zoned TM [2214] which allows 6-Storey Development with Multiple Use. Enjoy a good income producing investment (approx. 4.76 Cap Rate) while planning your future development of your own perfect income property investment specific to your investment portfolio needs. Located in one of the main city corridors - walking distance to 2 LRT Stations, minutes from Downtown, Dows Lake & Little Italy. Duplex is undergoing Major Renovations (with permits) inside & out = one 3-bedroom unit & one large 2-bedroom plus Den unit, each unit will include 2 full bathrooms, each having it's own furnace, laundry & hydro meter with the top unit rented at $2,800 per month (lower large 2 bedroom plus Den unit presently occupied by one of the owner's with an estimated rental monthly income of $2,900). Property features 15 parking spaces. Each of the 3 attached Townhomes have undergone major renovations & each Townhome includes 4-bedrooms, 2 full bathrooms, & In-Unit Laundry. When fully occupied Estimated Gross Income is $201,000.00 - Estimated Gross Expenses are $32,073.00 - Estimated Net Income before mortgage costs are $168,927.00. (id:57557)
46 Crowells Point Road
Barrington West, Nova Scotia
Charming three - bedroom , two-bathroom home is perfect for families seeking comfort and convenience. Nestled on a large beautifully landscaped lot with walk ways and boulder retaining walls , this property offers stunning curb appeal. Inside you'll find a thoughtfully designed kitchen with georgous cabinetry and ample storage space complemented by generous closets through out the home. Patio Doors lead to the wrap around deck , ideal for relaxing or entertaining, while the whirlpool tub in one of the full baths provides a touch of luxury. A full basement accessible from both inside and outside offers additional storage or potential customization. Enjoy deeded right-0f-way access to the shore. Perfect for boating enthusiasts! Located just minutes from Barrington Passage this peaceful property is ready to become your dream home! (id:57557)





