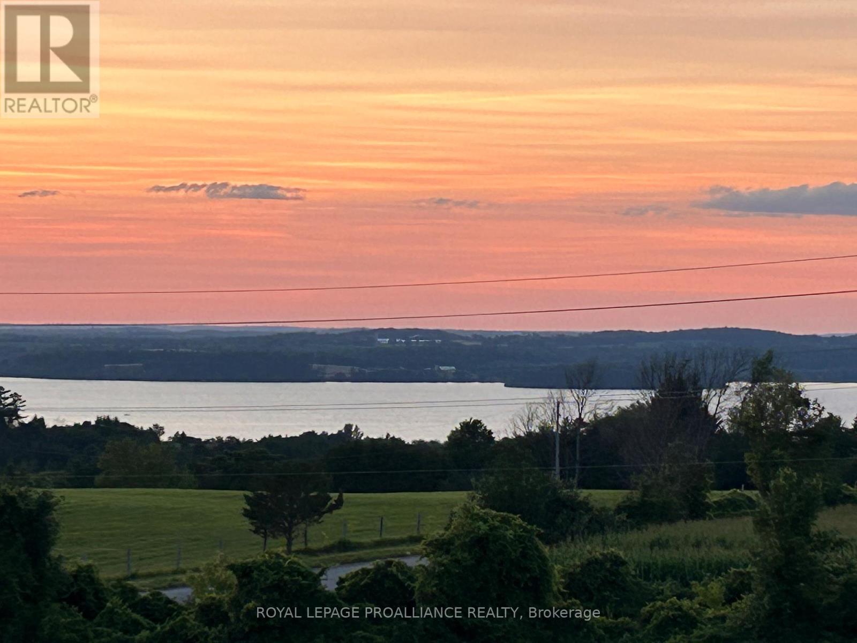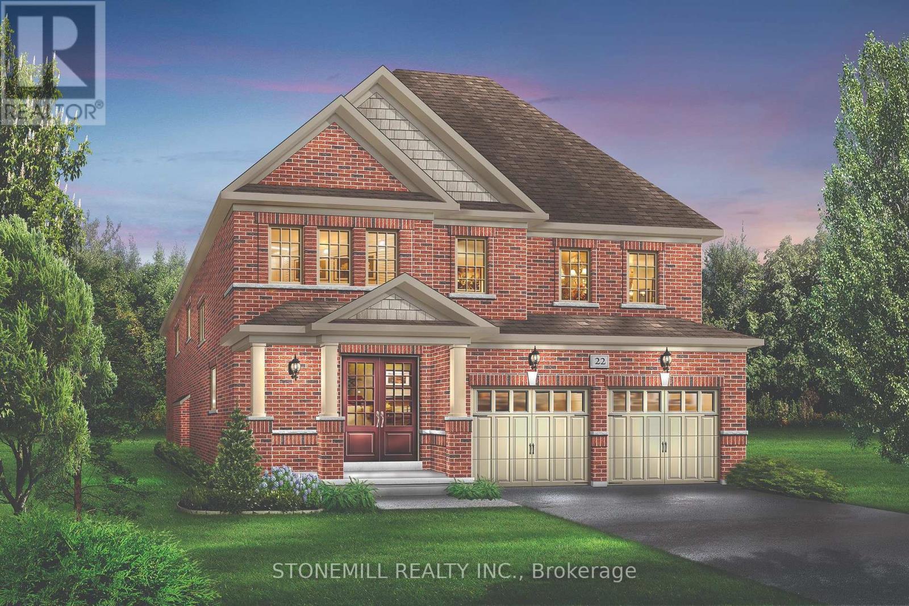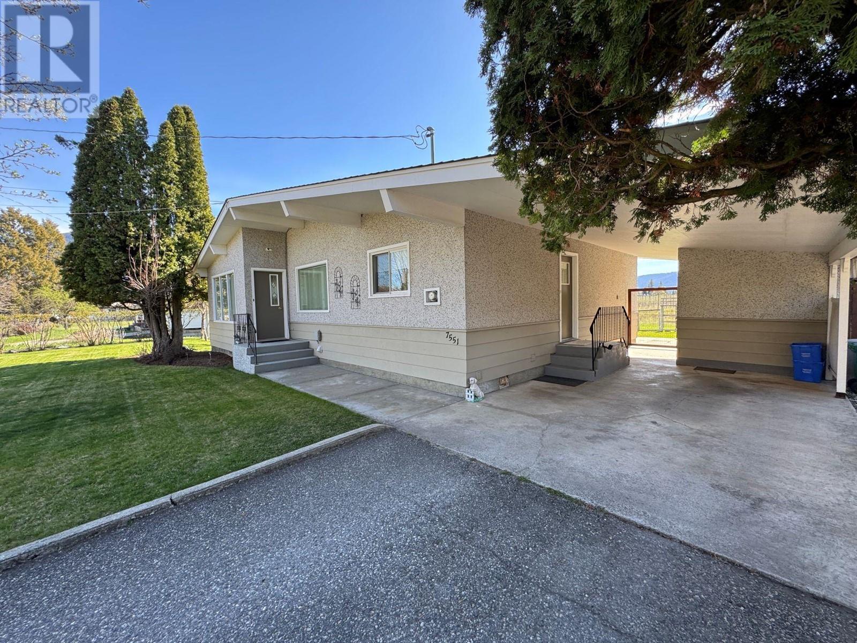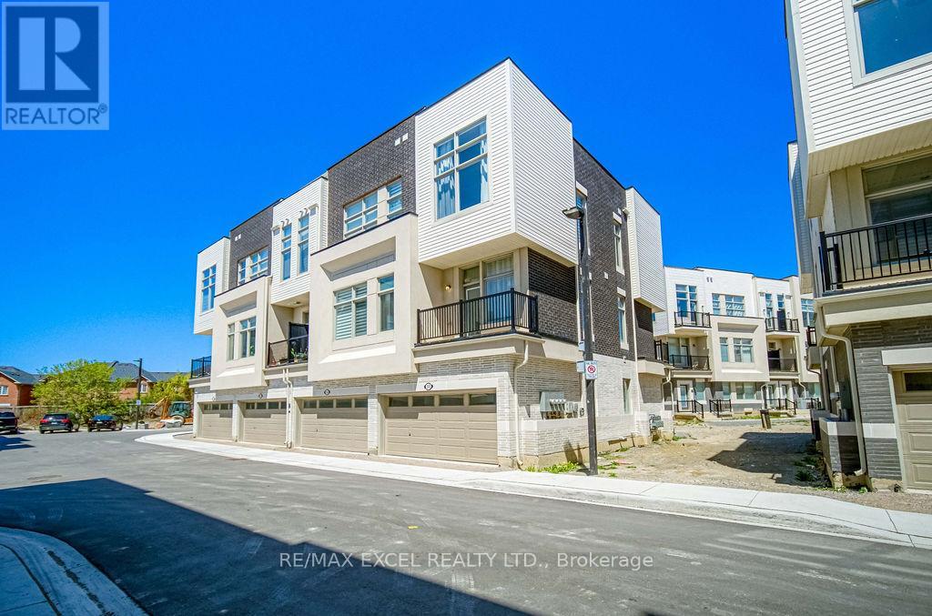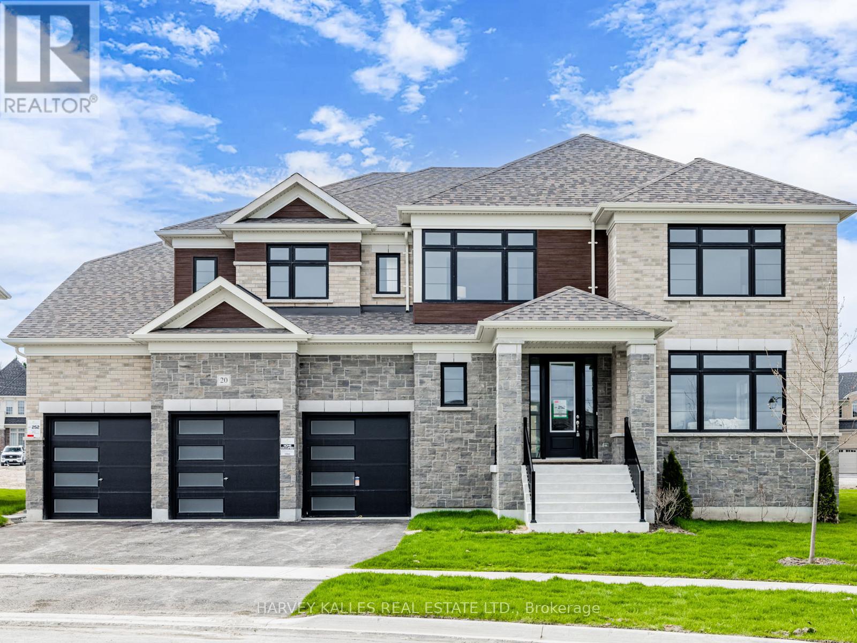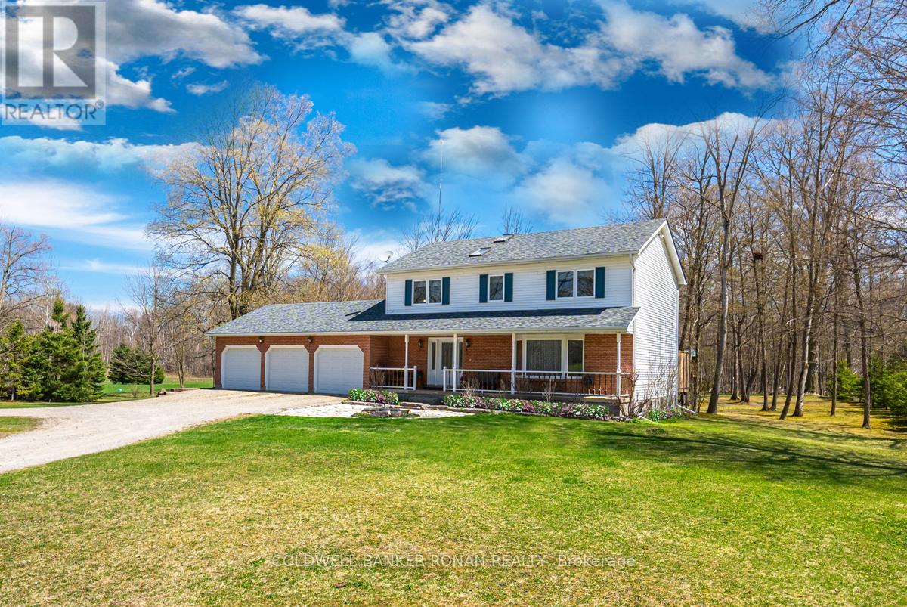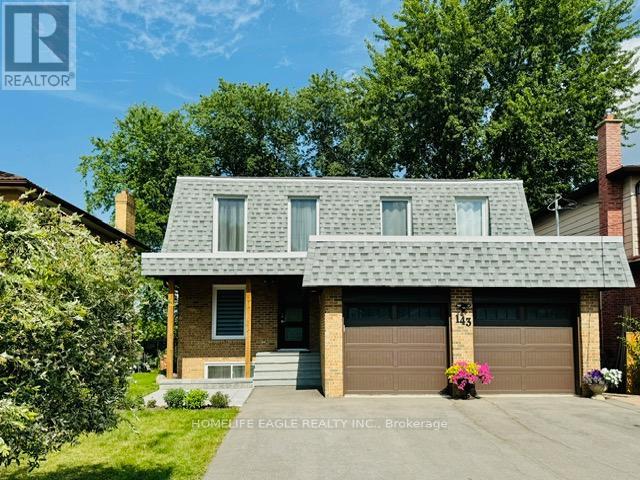366 Fleming Dr
Hinton, Alberta
2.45 acres located in Hinton's only Eco Industrial Park. Off site levies paid. Water and sewer brought to property line. Electrical has been brought into transformer pad with 75kva transformer installed. Second approach has been added and lot has been gravelled. Ready for development. (id:57557)
Pt Lt 15 Minnetonka Road
Alnwick/haldimand, Ontario
Looking for a 4.94 acre building lot with expansive views of Rice Lake and surrounding countryside. Stop, this could be your next home site!Entrance is in, land slightly sloping to the west making it ideal for a walkout basement with colorful sunsets year round. Perennial gardens are already there, great space for your orchard and vegetable garden. Spacious enough for your new home and outbuildings. Fronting on a country sideroad (Minnetonka & 4th Line Roseneath) Easy access to Cobourg, Campbellford, Peterborough and County Road 9. (id:57557)
18 Edgar Avenue
Essa, Ontario
Welcome to the stunning 40 - ft "Essa" model, scheduled for completion for 2026 on a generous 50 - ft lot in the highly sought-after Heartland Community by award winning Brookfield Residential. This meticulously designed home offers approximately 2,160 sq ft of luxurious living space tailored for comfort, style, and practicality. The main floor features an open-concept layout that seamlessly connects the kitchen, breakfast area and family room - perfect for every day living, entertaining and relaxing. Upstairs, you'll find three spacious bedrooms, each with walk-in closets and convenient access to well appointed bathrooms. Enjoy the opportunity to personalize your dream home at our Decor Centre, with $20,000 in decor dollars provide by Brookfield. Now is the time to make a move to this exclusive community, offering 40 ft, 50 ft and 60 ft lots- where every home blends thoughtful design with modern luxury, creating the perfect place to call home. (id:57557)
7551 23rd Street
Grand Forks, British Columbia
Welcome to this impeccably maintained 4-bedroom, 2-bathroom home (1 full + 1 half) offering 2,038 sqft of inviting living space in a quiet, family-friendly neighborhood. From the moment you step inside, you'll appreciate the pride of ownership—this home is spotless! Thoughtful updates include a beautifully renovated main bathroom, while two cozy wood-burning fireplaces and a built-in sauna add warmth and charm. The pristinely landscaped yard provides a peaceful outdoor retreat, perfect for relaxing or entertaining. Located close to schools, parks, and recreational amenities, this home combines comfort, convenience, and quality in one perfect package. A must-see! (id:57557)
33 Albert Firman Lane
Markham, Ontario
Modern Executive End-Unit Townhome In Prestigious Cachet Community! Overlooking a community park.This Stylish 4-Bedroom, 4-Bath Residence Offers Approx. 2,618 Sq Ft Of Bright, Functional Living Space. Perfect For Growing Families Or Work-From-Home Professionals. Built With Quality And Comfort In Mind, Featuring A Private 2-Car Garage And Convenient Ground-Level Bedroom With Ensuite. Ideal For In-Law Suite Or Home Office.Enjoy A Spacious, Sun-Filled Layout With Contemporary Finishes Throughout: 10-Foot Ceilings, Smooth Ceilings, Pot Lights, And Premium Hardwood Flooring. The Open-Concept Kitchen Boasts Quartz Counters, Stainless Steel Appliances, Large Center Island, And Ample Storage. Seamlessly Flowing Into A Generous Living/Dining Area With Walk-Out Balcony, Perfect For Entertaining Or Everyday Living.Retreat To The Third-Floor Primary Suite With A 5-Piece Ensuite And Walk-In Closet, Alongside Two Additional Bedrooms And A Full Bath Providing Comfort And Privacy For The Whole Family. The Rooftop Terrace Offers A Rare Outdoor Oasis With Unobstructed Views Perfect For Relaxing, Gardening, Or Hosting Summer Gatherings.Move-In Ready With Thoughtful Upgrades: Hardwood Stairs, Custom Window Treatments, Second-Floor Laundry, Central A/C, And Energy-Efficient Windows.Unbeatable Location Minutes To Hwy 404, Hwy 407, Top-Ranked Schools, Parks, Angus Glen Community Centre, T&T Supermarket, Costco, Restaurants & All Major Amenities. This Is Modern Markham Living At Its Finest! (id:57557)
40 Stonesthrow Crescent
Uxbridge, Ontario
Fall in love with this meticulously designed and thoughtfully crafted magnificent stunning Custom Built Estate Home Redesigned From Builder Layout. About 1 Acre Of Pure Beauty With 10' Ceiling On Main Floor. Dedicated Office workspace perfect for productivity. Den for whether you work from home, need a quiet study or desire a dedicated space for hobbies, work or relaxation. Functional Open Concept layout with Large Windows and Tons of Natural Light. Gourmet Kitchen with gleaming Quartz countertops and B/I professional grade appliances. Circular Stairs, 2 Fireplaces. Stone Interlocking Driveway & Patio. Landscaping tailored to the property. Hardwood And Pot lights Throughout. Located Just Minutes From Stouffville, Markham, 404, 407 & GO Station (id:57557)
20 Twinleaf Crescent
Adjala-Tosorontio, Ontario
Welcome to 20 Twinleaf Crescent. A stunning 5-Bedroom masterpiece in the heart of the Colgan Community. This never-lived-in, builders inventory home blends luxury, space and functionality in the heart of sought after Colgan Crossing by award winning Tribute Communities. Featuring 5 spacious bedrooms, 5 bathrooms, a gourmet top of the line chefs kitchen featuring quartz counter tops, with walk-in pantry, sun-filled great room, formal dining, main floor library and bonus upper level media loft. The primary suite offers a spa-like ensuite and oversized walk in closet. With over 5,000 sqft of pristine living space on one of the largest lots in the community, this is a rare opportunity that wont last long. (id:57557)
7533 County Rd 10
Essa, Ontario
Welcome to 7533 County Road 10 in Angus, a private & perfectly charming country estate home situated on a gorgeous forested backdrop with a million dollar view. Conveniently located only 15 minutes to Hwy 400 & close to Alliston's many amenities from Shopping, dinning, schools and more! This meticulously maintained home boasts 4 + 1 beds, 3.5 baths, nearly 2300 square feet above grade area, and a beautifully finished basement with separate garage entrance for in-law suite potential, multi family or rental income. Impressive 3 car garage with lots of room for vehicles, storage, toys or a dream home workshop. The Home is set well back from the road and features a long circular private driveway, flanked by mature trees on nearly 2 acres of land. Gorgeous kitchen newly updated in 2018 with quartz countertops, under mount lighting, pot lights and a gorgeous view of the private backyard and eat in breakfast area. Entertainers dream back yard with above ground pool, massive 2 tier deck, multiple sliding walk-outs, large backyard area to enjoy time with family or bask in the sun on the large covered front porch. Other great features include a large cold cellar, garage access to main floor & basement, 2 backyard storage sheds, laundry conveniently located on 2nd floor, 3 accent sky lights situated throughout the home to allow for ample natural light and a gorgeous Master with 4 piece ensuite with walk in closet. Recent updates include new Roof in 2020, windows & doors in 2016, oil tank 2022 and numerous flooring areas 2018. This property will sure to please with plenty of space for your growing family to enjoy for years to come. (id:57557)
Lot 160 Snake Island
Georgina Islands, Ontario
Charming Private West Facing Cottage on Snake Island for Sale - exclusive waterfront with permanent docking and seasonal dock. Move-In Ready! Less than an hour from Toronto on beautiful Lake Simcoe. Enjoy scenic lake views and spectacular sunsets from the two-tier deck. Get outdoors and enjoy swimming, paddle boarding, boating, fishing, or simply relaxing. This cottage is FULLY FURNISHED and includes beds, bedding, dishes, appliances, tools, BBQ, and lawn equipment! Access to ferry services and boat storage nearby. Land Lease renews in 2041. Extras * Includes garbage pick up, 1 parking spot on mainland. (id:57557)
143 Sand Road
East Gwillimbury, Ontario
!!!Amazing Waterfront Family HOUSE !!!Completely Renovated 4 Bedroom And Additional 1Bedroom W/O Apartment With Laundry. Open Concept Home With Large Window To Enjoy Beautiful River View. Accent Brick Walls .Entertain On 36X12 Deck Or A Cozy Winter By Wood burning Insert In Rec Rm. Sit On Your Dock With No Traffic Jams To A Cottage. True Oasis! Minutes To Major Transit Routes Hw404 & 400,And Amenities.Hospital.Schools .Access Simcoe Lake. **EXTRAS** New Roof(2023),windows (2022), New Driveway (2023), New Septic Bed (2023) ,Heated Bathroom Floors, Lots of Pot lights throughout the house. New HWT. Hair Studio in the office, will be removed and transferred to a Study. (id:57557)
74 Mac Campbell Way N
Bradford West Gwillimbury, Ontario
Welcome to 74 Mac Campbell Way, an immaculate 2,328 sq. ft. detached home showcasing contemporary design throughout. This stunning property offers the perfect blend of style and functionality in a desirable Bradford West Gwillimbury neighbourhood. The bright open-concept main floor features rich dark hardwood flooring and a gourmet kitchen as its centrepiece, premium quartz countertops, and stainless steel built-in appliances make this kitchen both beautiful and practical. This home features 9-foot ceilings, stained oak flooring, stunning oak staircase with wrought iron railings. The second floor is both functional and stylish, boasting a double-door primary suite with walk-in closet, and a luxurious ensuite bath. Additional highlights include a Jack-and-Jill bathroom and spacious bedrooms, each designed for maximum comfort. Don't miss out on this incredible home, Schedule your viewing today. (id:57557)
18 Harrowsmith Place
Richmond Hill, Ontario
Stunning Executive Home in Desirable Oak Ridges. Sitting on an expansive 69x139 ft lot, offers the perfect blend of elegance and comfort on a quiet 20 home cul-de-sac with over 4300SF of living space. Western facing backyard oasis with an inground salt water pool, covered patio area and stamped concrete walkways. Beautiful high end finishes throughout mainly hardwood flooring, granite, no broadloom. Spectacular custom kitchen with high end appliances and an oversized granite island. (id:57557)


