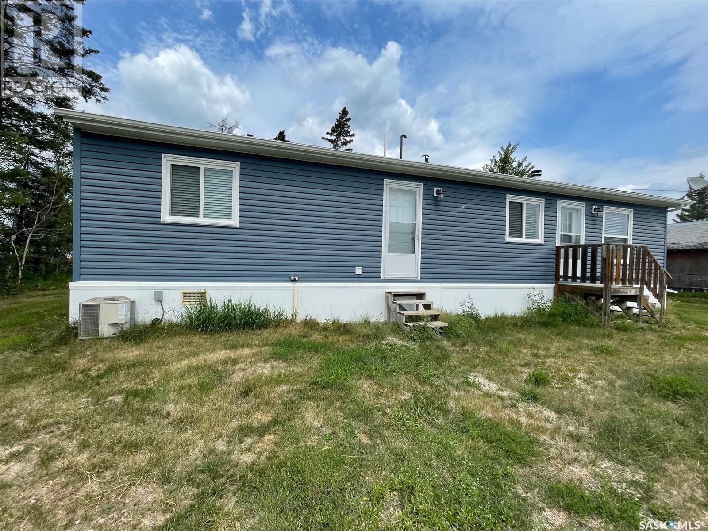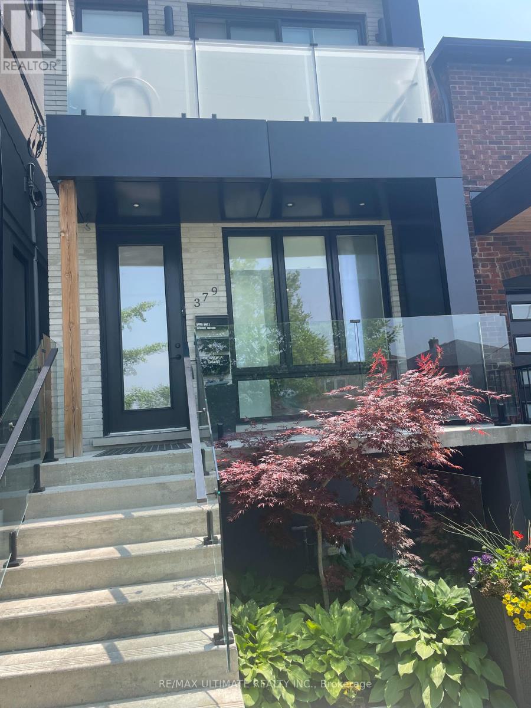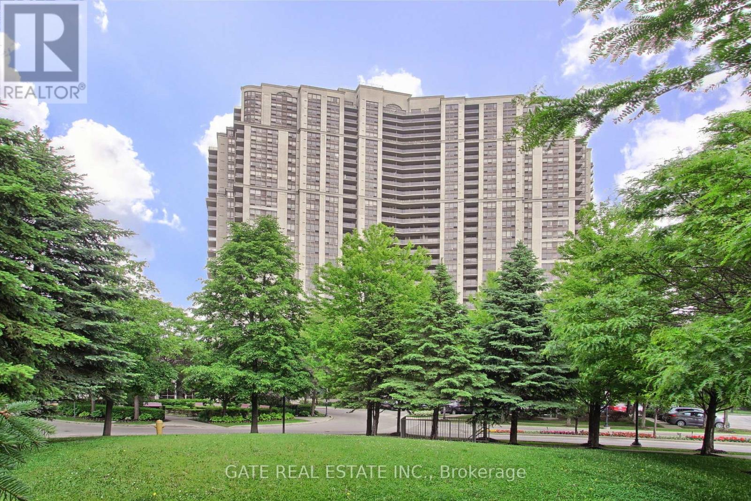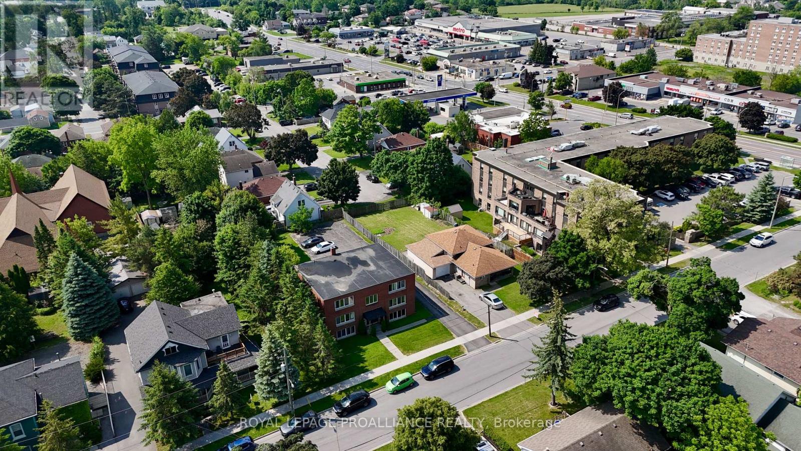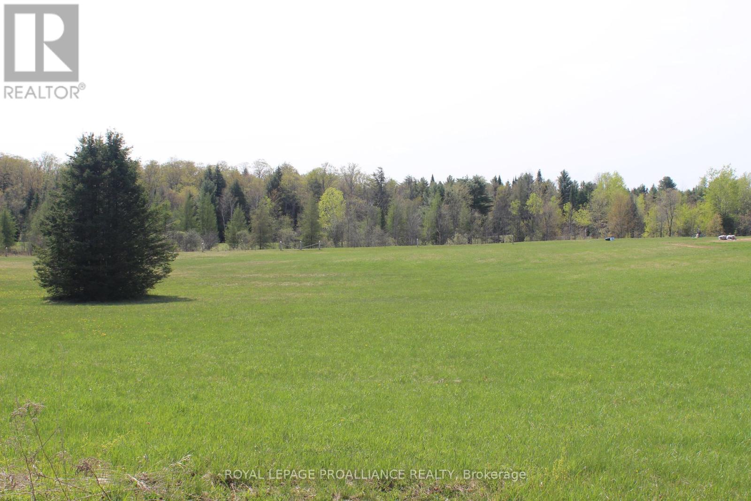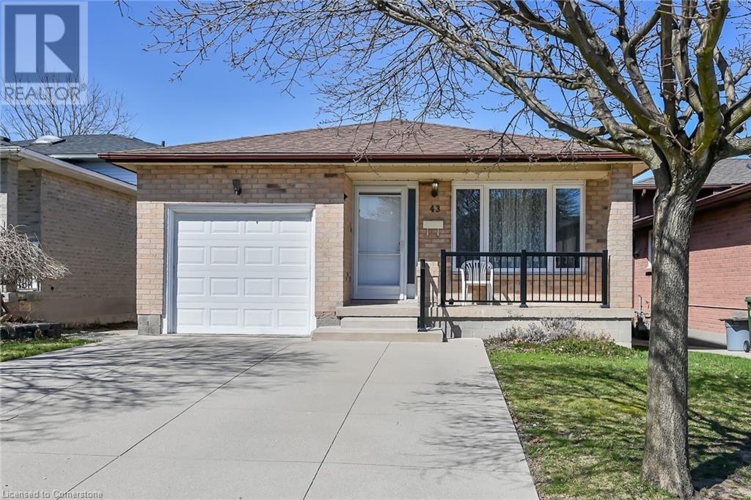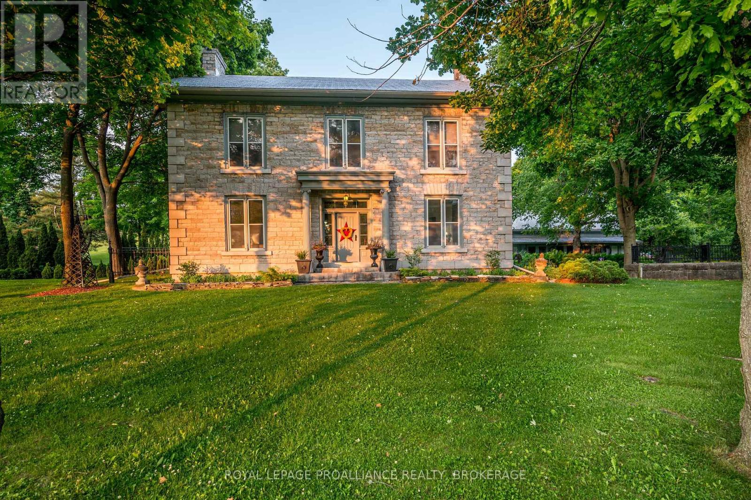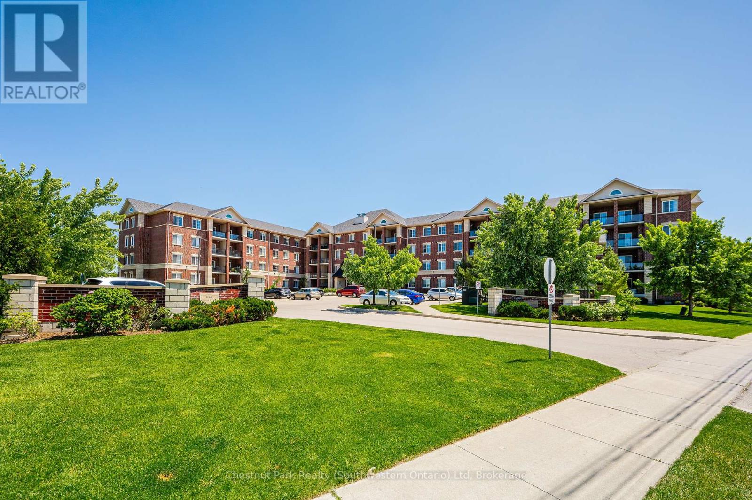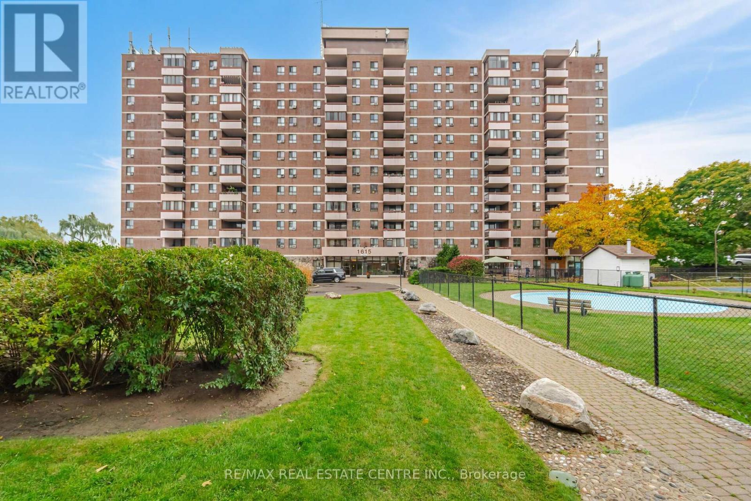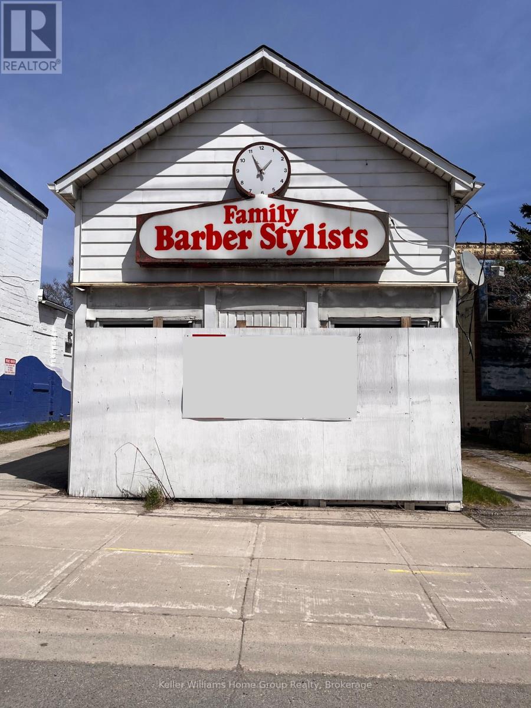Ricard
Hudson Bay Rm No. 394, Saskatchewan
TO BE MOVED 2015 modular. 2 bedroom 1 bath, wood fireplace. Open concept front portion. Comes with central airconditioning, propane tank, blocking and skirting. In excellent condition!!! Call today to setup appointment to view or for further information. Floor plan in the pictures (id:57557)
3631 Grieve Rd
Port Alberni, British Columbia
Welcome to this spacious 7-bedroom, 4-bathroom family home in the heart of desirable Cherry Creek. Thoughtfully designed with room for everyone, this bright and airy home features vaulted ceilings, skylights, and a stunning curved staircase leading upstairs. The main level offers a generous living room, formal dining area, and an eat-in kitchen with a functional work island—perfect for family gatherings. Cozy up in the family room with a gas fireplace or step out to the covered deck for year-round enjoyment. Upstairs you'll find four bedrooms, including a primary suite with a built-in vanity and luxurious 4-piece ensuite with a jetted tub. The lower level boasts a 2-bedroom in-law suite with separate laundry, plus an additional bedroom, rec room, and 2-piece bath. Outside, enjoy a fully fenced yard with space for gardens and a 2-car attached garage. Located in a family-friendly neighborhood just steps from John Howitt Elementary—this home is a true gem! All measurements approximate; verify if important. (id:57557)
379 Mcroberts Avenue
Toronto, Ontario
Beautiful Apartment - All recently renovated. Main floor - 2 bedrooms. Kitchen, living, and dining room combination. 9ft high ceilings. Stone counter tops in kitchen. Stackable washer and dryer. No extra cost, heating, electric, and water all included. Very bright living room that over looks the front yard. Walk-out to backyard. Walking distance to TTC. (id:57557)
Ph31 - 700 Humberwood Boulevard
Toronto, Ontario
Welcome to luxury living in this spectacular Penthouse Suite on the 30th floor of a prestigious Tridel building. Featuring soaring 9.5-foot ceilings, this beautifully updated unit offers unobstructed south-east views of downtown Toronto, the Humber River, and surrounding parkland. The suite boasts fresh paint, elegant crown moulding, and brand-new porcelain tile and laminate flooring throughout creating a sophisticated and serene atmosphere. Enjoy unmatched convenience with a TTC stop at your doorstep and close proximity to hospitals, grocery stores, banks, shopping malls, and the GO Station. Building amenities are second to none, including 24/7 concierge and security, a fully equipped gym, swimming pool, sauna, tennis courts, party and recreation rooms, guest suites, car wash, and ample visitor parking.This is city living elevatedprivate, stylish, and close to everything. (id:57557)
322 Coleman Street
Belleville, Ontario
Great Cash Flowing Investment Opportunity!!! Close to downtown Belleville North of Moira Street. Currently fully tenanted, Four 1-bedroom units, brick construction, 2 driveways (North side is shared). Main sewer line recently replaced, single car detached garage and fenced rear yard. All units have gas wall furnaces. Brand new renovations completed in apartment 2. Landlord pays some utilities and are as follows; Water $1822, Hydro $2788, Gas $3880. Tenants pay the following monthly rents; $820 inclusive, $1300 + gas, $855 + hydro, $840 inclusive. Great tenants and great opportunity to add to your portfolio or start with your first investment property. (id:57557)
57 Donald Street
Belleville, Ontario
Investment opportunity: this 4 bedroom / 2 bath home is located in the most central location, close to all major amenities and on the major bus route. The home is situated between two low-rise apartment buildings, and has good rental potential. Main floor includes the living, dining/kitchen area with a side entrance. Three large bedrooms and a 4 piece bathroom are located on the upper level. Downstairs there is a rec/family room with the wood burning stove (WETT certified). There is also the fourth bedroom with ensuite bath. Separate entrance to the lower level provides a great opportunity to create an in-law suite. Electrical panel is 200Amp. (id:57557)
1226 Gull Lake Road
Frontenac, Ontario
2.064 Acre building lot. Enjoy the benefits of living near the water without the waterfront taxes. Nestled in the heart of cottage country, this expansive building lot offers the perfect foundation for your dream home or weekend retreat. Surrounded by the beauty of nature and close proximity to several pristine lakes, this property captures the essence of rural living with the benefits of water-based recreation at your doorstop. The lot has level terrain, simplifying construction and landscaping projects, while its generous size ensures ample space for large home, garden, and recreational areas. Whether you envision a cozy cottage, a spacious family residence, or a modern eco-friendly abode, this land offers the flexibility to bring your vision to life. There is an entrance and civic number in place. Zoning is Rural. Less than 5 minutes to Big Gull Lake and public boat launch, 10 minutes to Kashwakamak Lake and town! (id:57557)
43 Everest Street
Hamilton, Ontario
WONDERFUL FAMILY HOME IN THE DESIRABLE EAST MOUNTAIN, CLOSE TO EVERYTHING! THIS WELL CARED FOR *ALL BRICK!* BACKSPLIT HAS LOADS OF ROOM FOR MULTIPLE FAMILY SIZES OR MOVE IN THE PARENTS! THE HOME ALSO PROVIDES EXCELLENT WORK FROM HOME OPTIONS WITH THE TWO LOWER LEVELS HAVING PLENTLY OF FINISHED LIVING SPACE! MOVE IN AND UNPACK, WE'VE GOT THE BIG TICKET ITEMS TAKEN CARE OF, 2018 ROOF SHINGLES AND FRONT DOOR, 2019 WINDOWS REPLACED, 2025 FURNACE AND CENTRAL AIR, 2014 DOUBLE CONCRETE DRIVE AND SIDEWALK -THE LIST OF IMPROVEMENTS AND UPDATES GO ON! EXCELLENT VALUE FOR OVER 2100 SQUARE FEET OF LIVING SPACE! COME IN AND BE IMPRESSED! (id:57557)
316 Colebrook Road
Stone Mills, Ontario
Welcome to Warnerheim, a breathtaking limestone estate built in 1855. This stunning 5-bedroom, 6-bath home sits on over 3 acres of land across from the tranquil Napanee River, complete with soothing waterfalls. With over 7,000 square feet of living space, this exquisite residence offers mesmerizing views, accessible features, soaring ceilings, wide plank floors, and elegant architectural details. The main level features two gracious bedrooms, each with a 3-piece ensuite, a stylish powder room, and a convenient laundry room. Discover the cozy fireplace in the living room, which opens onto the deck, while the sunroom beckons you to relax. The massive great room features a cathedral ceiling, hand-hewn beams, a fireplace, and skylights, inspiring moments of joy and creativity. The main floor is further enhanced by a screened-in porch featuring a hot tub, as well as a spacious eat-in kitchen that includes a walk-in pantry and access to the deck. Additionally, there is a sitting room that connects to the carriage house, which contains an office, inside entry to a two-bay garage with a loft, and an enclosed porch. Upstairs, three additional bedrooms await, including the primary suite featuring a 2-piece bath. Two full bathrooms, a finished living space with a 2-piece bath, and a bonus room that opens to the family room below complete this remarkable level. The outdoor space is nothing short of inspiring, featuring a large deck, perennial gardens, limestone walkways, mature trees, and expansive areas for play and exploration. Located just a 20-minute drive to Kingston or Napanee, this property truly embodies peace and serenity. Included in the sale is the property at 310 Colebrook Rd, a detached 2-storey home that presents the perfect opportunity for a guest house awaiting restoration. The unmatched elegance and tranquility of this estate make it a rare gem that must be experienced to be believed! (id:57557)
423 - 1440 Gordon Street
Guelph, Ontario
NEW PRICE! Welcome to the pinnacle of condo living in Guelph's vibrant South End! This premium unit offers a blend of luxury, convenience, and modern design. Ideally located with quick access to Hwy 6 and the 401, you're just an hour and 15 minutes from Toronto and a short 30-minute drive to Kitchener/Waterloo. You'll also enjoy close proximity to the University of Guelph and a wealth of amenities including restaurants, shopping, schools, and public transit. Spanning nearly 1,200 sq ft, this spacious 2-bedroom, 2-bathroom condo has been freshly painted and updated with modern touches throughout. A prime feature is the 1 underground parking space and a storage locker conveniently located on the same floor as your unit. The open-concept layout boasts distinct living and dining spaces, enhanced by elegant California shutters. The large kitchen, partially renovated, features a stunning island with new countertops, new dishwasher, sink, and hardware, perfect for cooking or entertaining. Step out from the living area to your private balcony, complete with motorized shades, and take in the peaceful east-facing views of the park with an abundance of natural light. The primary bedroom offers a walk-in closet with additional outlets, as well as a fully renovated ensuite bathroom, complete with a luxurious soaker tub and a separate glass-enclosed shower. A spacious second bedroom and an updated 4-piece bathroom offer ample room for family or guests. Enjoy the convenience of in-suite laundry, housed in a 3-door laundry closet with new washer/dryer and shelving for additional storage, this closet also houses the water softener and furnace. Throughout the unit, numerous updates have been made, including new ceramic flooring, baseboards, and wainscoting. Modern upgrades such as a Nest thermostat, pot lights, and ceiling fans ensure comfort year-round. This exceptional condo offers the perfect combination of urban convenience and modern tranquility. (id:57557)
1111 - 1615 Bloor Street
Mississauga, Ontario
Stunning 3-Bedroom Corner Condo Apartment - Chef's Kitchen & Full Renovation! Step into this beautifully renovated 3-bedroom corner unit, where style meets comfort. The highlight? A gorgeous modern kitchen designed to impress with quartz countertops and backsplash, brand new cabinets, 2 pantries, new stainless-steel appliancess and a breakfast area perfect for cooking and entertaining. The unit features fresh paint, new laminate floors, new baseboards, two renovated modern bathrooms with porcelain tiles, new faucets & hardware, and elegant light fixtures throughout. The three generously sized bedrooms offer ample space for families, while the bright, open concept living and dining areas are bathed in natural light. The Den is a bonus space, perfect for a home office. Spectacular unobstructed views of Square One Skyline and Lakeshore. Low maintenance fees include ALL utilities! Resort-Style Amenities: Outdoor pool, wading pool, gym, sauna, tennis courts & on-site daycare. Top Location: Bus stop right outside with easy access to Kipling Subway, close to Costco, Walmart, top-rated schools, restaurants, parks, 15 minutes ' drive to Pearson Airport and minutes from Highways 403/401/QEW and major malls. (id:57557)
5 Main Street N
Halton Hills, Ontario
Prime Investment Opportunity! Attention investors and developers! 5 Main Street North offers an exceptional opportunity to bring your vision to life in the heart of Action. This high-exposure lot - 22ft wide by 99ft deep - is ideally positioneed on bustling Main St, offering excellent visibility and foot traffic. A demolition permit is already in the seller's possession saving you valuable time and costs. The lot is ready and waiting for its new owners to create a dynamic mixed-use development or a customized commerical/residential build. Located just steps from shopping, services, and with easy access to major highways, this property provides nearly endless possibilities for retail, office or residential spaces - or a smart combination of all three. Don't miss your chance to secure a strategic spot in a growing community poised for future growth! (id:57557)

