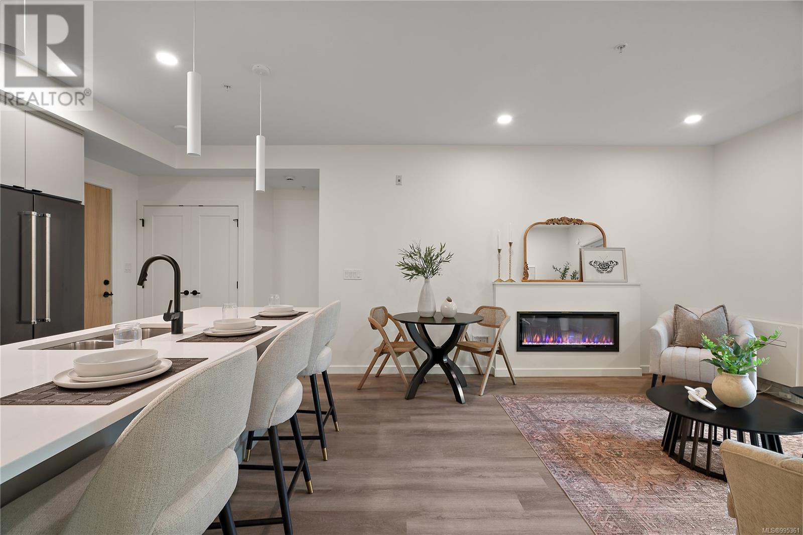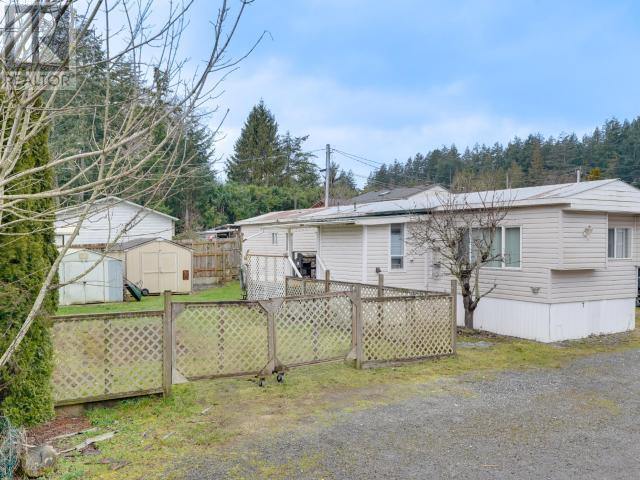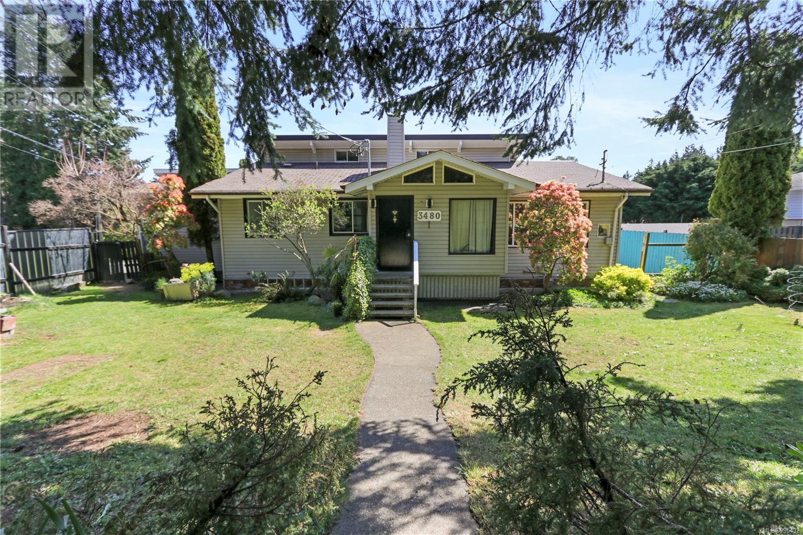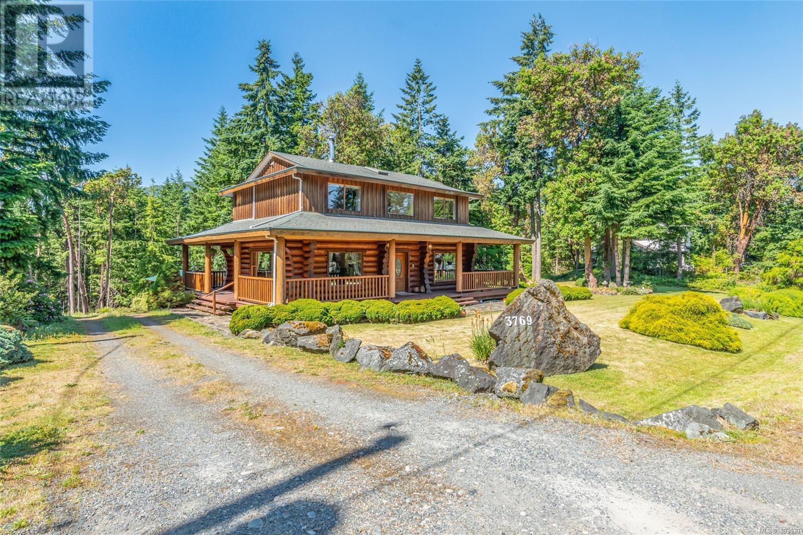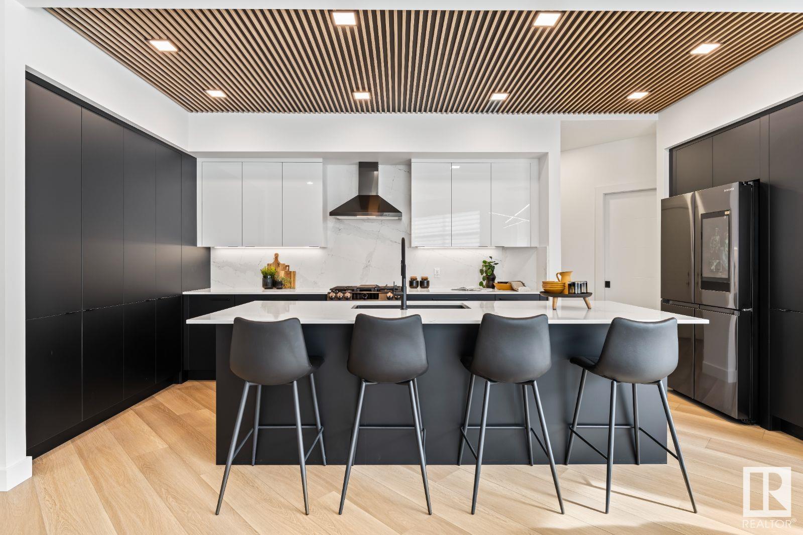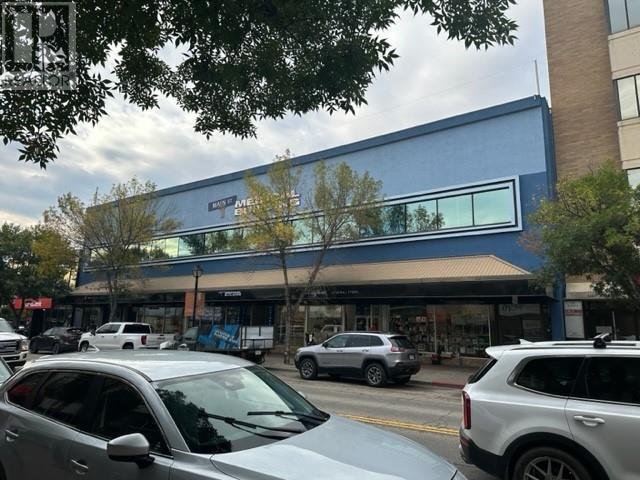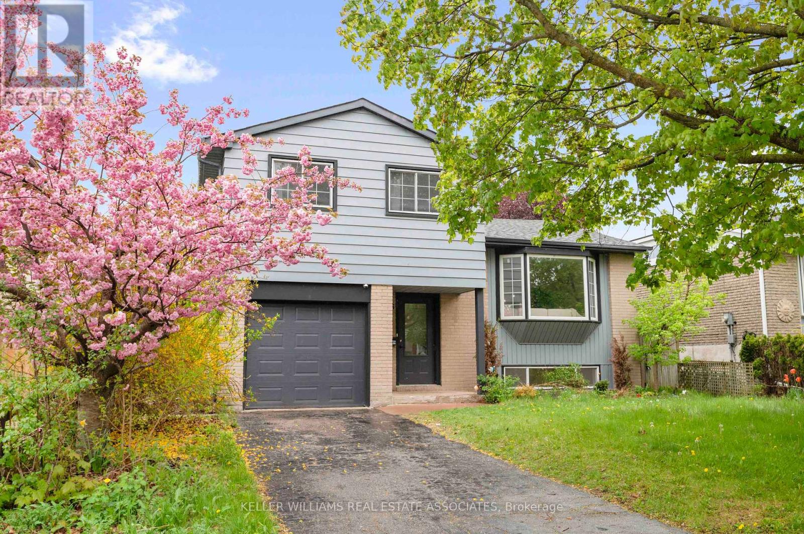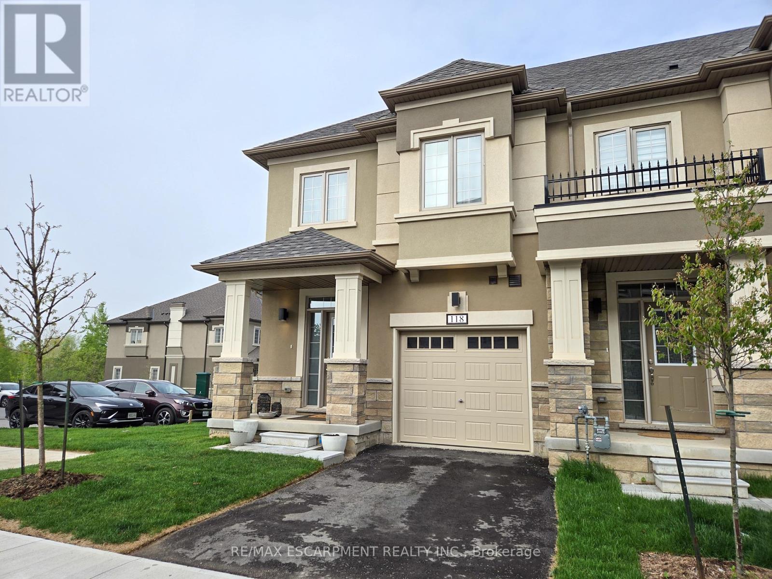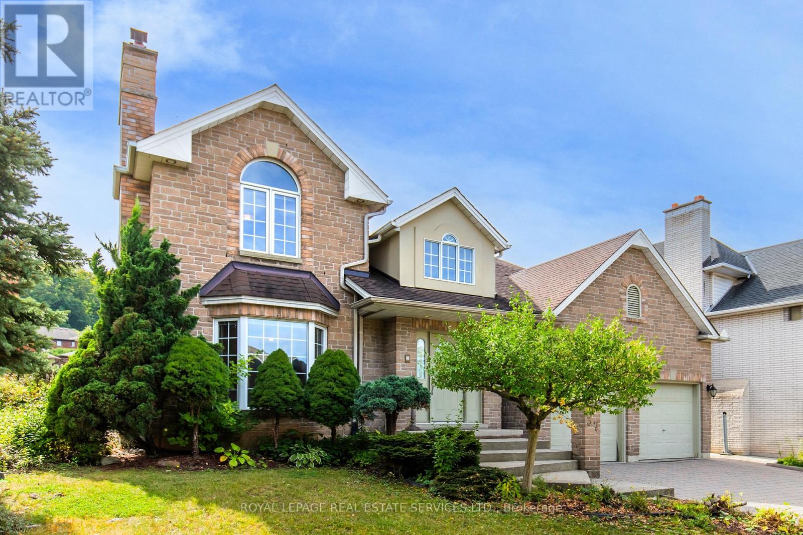B304 1102 Esquimalt Rd
Esquimalt, British Columbia
Move in this year! Located in the heart of Esquimalt Village, The Proxima is perfectly positioned for a life full of adventure, experiences, & amenities w/ Saxe Point Park, local breweries, Esquimalt Market, shopping, & the Archie Browning Sports Centre just a stone’s throw away. Unit B304 is located within the back Bellus building in a spacious 2 bedroom, 2 bathroom floor plan with quartz countertops, eat-in kitchen island, and black stainless KitchenAid appliance package. This unit is inclusive of one underground parking stall and storage locker. Brought to you by award winning GT Mann Contracting and superior design by Spaciz Design. The grand glass lobby welcomes residents to enjoy the state of the art gym, atrium, and courtyard – live life your way at The Proxima. (id:57557)
7-9298 Williams Rd
Powell River, British Columbia
BEAUTIFUL, SIMPLE & AFFORDABLE! This updated 2-bedroom, 1-bath manufactured home offers comfort and style just south of town. With 860 sq ft of open-concept living space, newer flooring, trendy lighting, and large windows, this home is bright and inviting. A cozy pellet stove in the living room adds warmth, while the updated kitchen features a gas cook stove and sleek cabinetry. The updated bathroom boasts a custom shower and stylish vanity. The mudroom/laundry area is conveniently located at the entrance. Outside, enjoy a fully fenced yard, two storage sheds, and plenty of yard space. Relax on your covered deck and take in Powell River's mild climate. Close to beaches, hiking, biking, and horse trails--this is a rare find in a manufactured home park. Move-in ready and waiting for you! (id:57557)
75 Hemlo Dr
Marathon, Ontario
If you're dreaming of peaceful living with room to roam and enjoy privacy, welcome to 75 Hemlo Drive. As soon as you walk in the front door you are greeted with a beautiful sunken sunny living room, heated by a Harman pellet stove. Fall in love with your European Island kitchen and dining area with patio doors leading to your deck. 3 generous sized bedrooms and a large 4pce bathroom complete the main level. Downstairs, you have the ultimate rec room with high ceilings perfect for entertaining guests or hosting family game nights, accompanied with a 1pce bathroom ready to be finished to your liking. There is a spacious laundry room, utility room, and a 17.0 ft x 8.3 ft bonus room! Lockstone patio and driveway offering 6 car parking and partially fenced. The exterior of the home is just as impressive, with updated vinyl siding (2012) and main floor windows (2012), enhancing its curb appeal. This gorgeous bungalow would make for a great investment property, airbnb, or your forever home. Appreciate the oversized lot, storage sheds, mature trees, and envision your custom garage. A rare opportunity to own a slice of Northern Ontario's natural greenspace. (id:57557)
3480 Hammond Bay Rd
Nanaimo, British Columbia
Looking for a spacious home with plenty of room to grow? This expansive 3587 sq ft home offers a wealth of bonus spaces and is ideal for large families and hobbies! Located in a wonderful neighbourhood, this 5 bedroom, 3 bathroom home offers easy access to the ocean and nearby trails & parks, including Pipers Lagoon & Neck Point! The main level features 3 bedrooms, including the primary, 2 bathrooms, office and bonus room! The well-sized and open kitchen features an eating nook with aquarium window! Enjoy the formal dining room and large living room with large windows and don't miss access to the upper level loft! The lower level offers an additional bedroom, media room and large laundry room. Don't miss the 1 bedroom, 1 bathroom suite with separate entrance - perfect for additional family members or rental income! Outdoors, this home boasts a fully fenced private corner lot, patio space, raised garden beds and space for RV/Boat parking! (id:57557)
3769 Panorama Cres
Chemainus, British Columbia
Welcome to Panorama Ridge in Chemainus! This custom log home sits on 2.02 wooded acres and features a wrap-around deck and huge 50x26 rear deck—perfect for outdoor living. East/west exposure brings sunlight and great garden potential. The main floor offers hardwood floors, a country kitchen, spacious dining area, cozy living room, 2pc bath, and laundry. Upstairs has 3 carpeted bedrooms and 2 baths, including a primary with 3pc ensuite and 7x7 walk-in closet. The full, unfinished basement is plumbed for a bathroom and offers potential for bedrooms, rec space, or a suite. Currently used for storage and a workshop. Built from 8” diameter Douglas fir logs, this home is well maintained with a metal roof, excellent well water, septic, and tons of parking for RVs, boats, or ATVs. A standout feature is the marketable timber—either a valuable resource or a scenic natural backdrop. A peaceful, private retreat with endless possibilities. Measurements are approximate, verify if important. (id:57557)
#317 17459 98a Av Nw
Edmonton, Alberta
Welcome to Grande West living where you can experience a perfect blend of form and function within this beautiful two bedroom, two bathroom condo. With every square foot thoughtfully utilized to create a space that is highly practical for any type of buyer. The open-concept design seamlessly connects living, dining, and kitchen areas, fostering a sense of spaciousness. This lovely condo has two bathrooms on opposite sides of the unit that allows a sense of space may it be a roommate or other family member that you are living with. Convenience takes center stage with the inclusion of not just one, but two titled parking stalls. Whether you have multiple vehicles or desire extra parking for guests, this feature ensures hassle-free urban living. No need for the extra spot? Take advantage of an option to rent the second titled parking stall to other members of the condo to help supplement your living expenses. (id:57557)
5736 Keeping Cr Sw Sw
Edmonton, Alberta
With full attention to detail and full upgrades throughout, check out The Avalon by award-winning Parkwood Master Builder. Park in your spacious 21' x 22' garage and step into the welcoming mudroom, flowing effortlessly through a walk-through pantry into a stunning, contemporary kitchen. Bask in natural light from the south-facing windows in the elegant living and dining spaces. Enjoy year-round comfort with central A/C. Upstairs, unwind in the oversized bonus room, enjoy the convenience of a large laundry room, and retreat to your luxurious primary suite featuring a 5pc ensuite with quartz counters, soaker tub, double sinks, premium tile, and a glass shower. A 14' x 14' deck, fully finished basement, and top-tier schools, shopping, dining, gyms, and healthcare nearby make this home as functional as it is beautiful. Located in the sought-after Keswick on the River with scenic parks and trails—this is the perfect family home. (id:57557)
6237 King Vista Vs Sw
Edmonton, Alberta
Award winning builder, Kanvi Homes, presents The Ethos32 showhome! This innovative streetscape design is unparalleled to those in the surrounding neighbourhood. The bright, oversized windows throughout floods the home in natural light in every space. The unique angle kitchen design is a standout focal in this home; framed in sleek black matte cabinetry, incredible black stainless appliances and a striking wood slat feature on the ceiling. Featuring a main floor den and fully equipped with 100” Napoleon fireplace, washer/dryer, central air, window treatments and a professionally landscaped yard and fencing. Visit the Listing Brokerage (and/or listing REALTOR®) website to obtain additional information. (id:57557)
3203 30 Avenue
Vernon, British Columbia
Located in the Main Street Medical building - Nicely appointed main floor office. 3 SPACES AVAILABLE - 152 sq.ft. $600/mth - 260 sq.ft. $800/mth - 527 sq.ft. $1800 per month plus GST. Rent INCLUDES proportionate share of the property taxes, building insurance, water, sewer, garbage, heat, light, common kitchen, client waiting room, common area washrooms, common area janitorial, etc. Situated on 30th Avenue and close to all amenities. Parkade directly behind with easy access. Available immediately. (id:57557)
1236 Avonlea Road
Cambridge, Ontario
Welcome to 1236 Avonlea Road a stunning, carpet-free 4-bedroom, 3-bath home in one of Cambridges most sought-after areas! This bright and modern home features high-end laminate flooring throughout, an open-concept design, and an abundance of natural light from large windows. The custom kitchen is the heart of the home, showcasing stainless steel appliances, quartz countertops, and a trendy backsplash. The bathrooms offer sleek floating vanities and contemporary finishes, adding a touch of luxury throughout. Elegant crown moulding, upgraded trim, and loads of pot lights create a warm and sophisticated atmosphere. The living room features an electric fireplace with a custom floor-to-ceiling surround a true focal point for relaxing and entertaining. A fully finished basement with a 3-piece bath adds even more functional living space. Step outside to a fully fenced backyard with mature trees and a garden shed perfect for outdoor enjoyment. Ideally located close to Hwy 401, shopping, schools, parks, and all amenities, this home offers the perfect blend of style, comfort, and convenience. A true must-see! (id:57557)
118 - 305 Garner Road W
Hamilton, Ontario
Stunning 1-Year-Old End-Unit Townhome in Ancaster Built by LIV Communities! Welcome to this beautifully upgraded 3-bedroom, 3.5-bathroom end-unit townhome offering 1,624 sq ft of stylish living space, plus an additional 347 sq ft in the fully finished basement. Located in a sought-after Ancaster community, this bright and airy home is filled with natural light and beautiful views of near by green space, thanks to extra windows throughout. The main floor features durable laminate flooring and a modern dark wood kitchen with quartz countertops, seamlessly flowing into the open-concept living and dining areasideal for both everyday living and entertaining. Upstairs, the spacious primary suite boasts a walk-in closet, a spa-like ensuite with a soaker tub and glass shower, and large windows that flood the room with light. Two additional well-sized bedrooms provide plenty of space for family, guests, or a home office. You'll also appreciate the convenient second-floor laundry with a stackable washer and dryer. The finished basement adds even more versatile living space, featuring a cozy family room, a 4-piece bathroom, and a delightful under-stair craft room perfect as a creative nook or play area. Complete with a single-car garage, this exceptional end-unit townhome offers the perfect blend of comfort, style, and functionality in one of Ancaster's most desirable communities. Close to Highway access, schools and shopping. (id:57557)
57 Orr Crescent
Hamilton, Ontario
*SOLD CONDITIONAL ON BUYER'S SALE OF PROPERTY, WITH AN ESCAPE CLAUSE, CONTINUING TO SHOW THE PROPERTY* Welcome to 57 Orr Crescent! This custom-built 4 Bedroom, 3 Bathroom family home is located in a beautiful enclave on the Stoney Creek Plateau nestled just under the Niagara Escarpment with spectacular views of the lake. On the main level are a grand foyer with high ceilings, separate living room, dining room, family room with fireplace, office, and bright eat-in kitchen with large windows overlooking the backyard. On this level are also a powder room and convenient laundry. On the upper lever are a spacious Primary Suite with walk-in closet and 4-piece en-suite with jetted bathtub; 3 more good sized bedrooms and a shared 5-piece bath, also with jetted bathtub. Large basement awaiting your finishing touches. Unique wine cellar located under the garage, perfect for bringing out the wine-maker in you. 2 car garage and 4 car driveway. This is a great property in a wonderful location, close to parks, trails, shops, restaurants and the many wineries of Niagara Wine Country. Easy access to QEW. Don't miss out! (id:57557)

