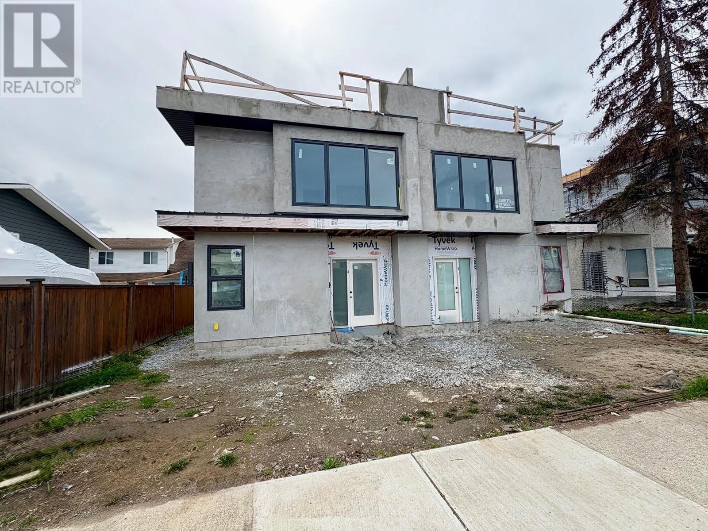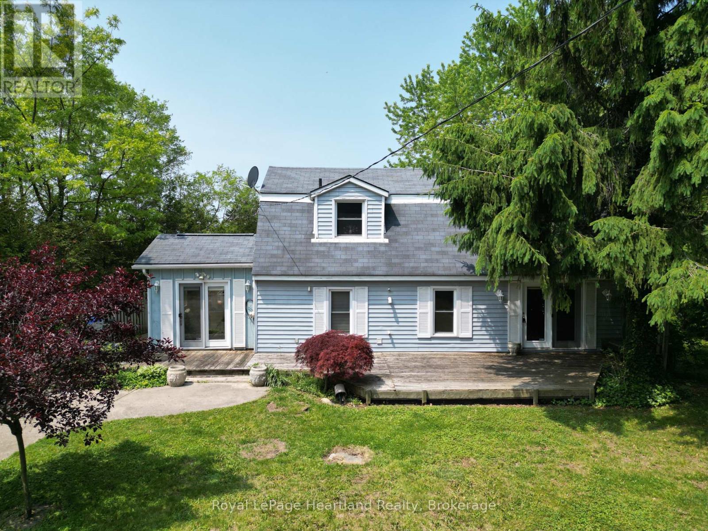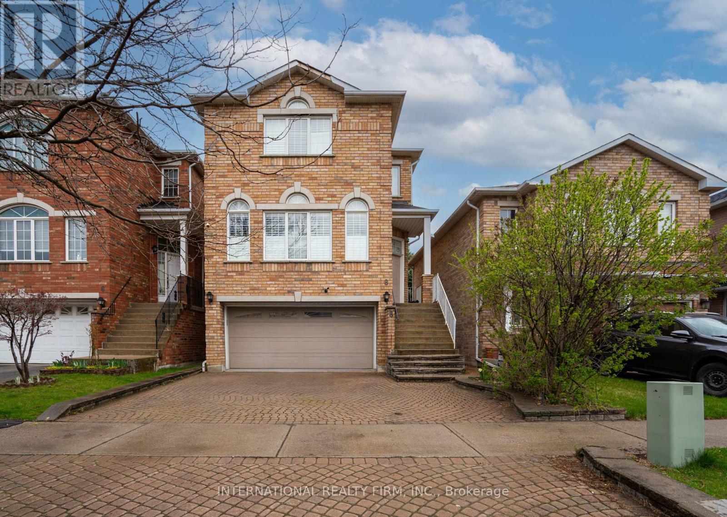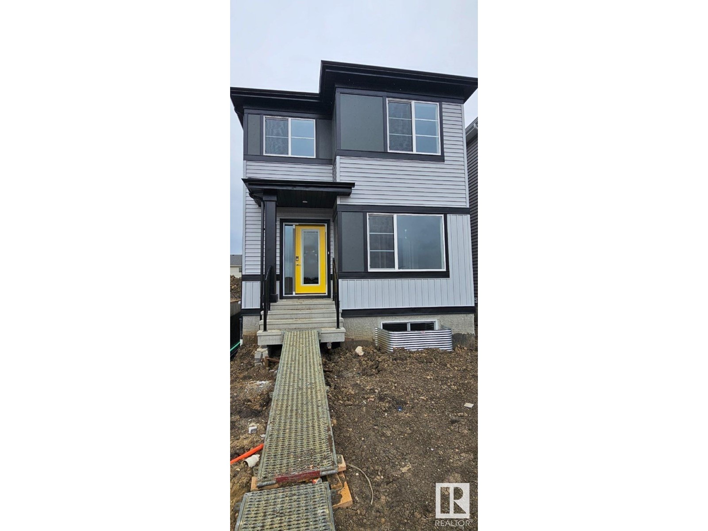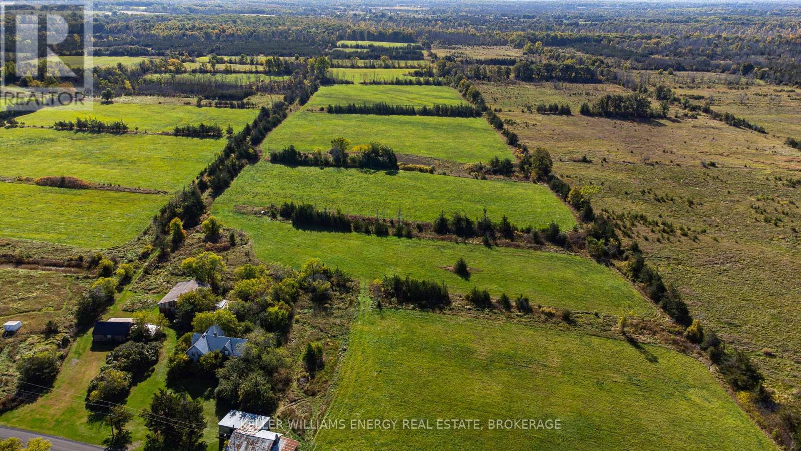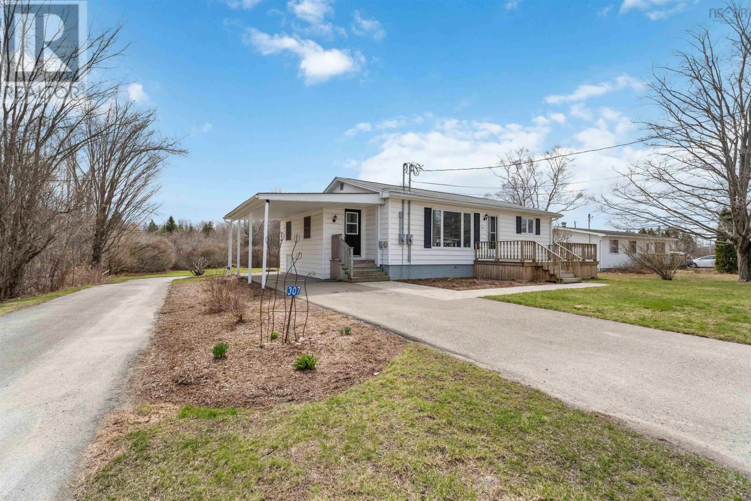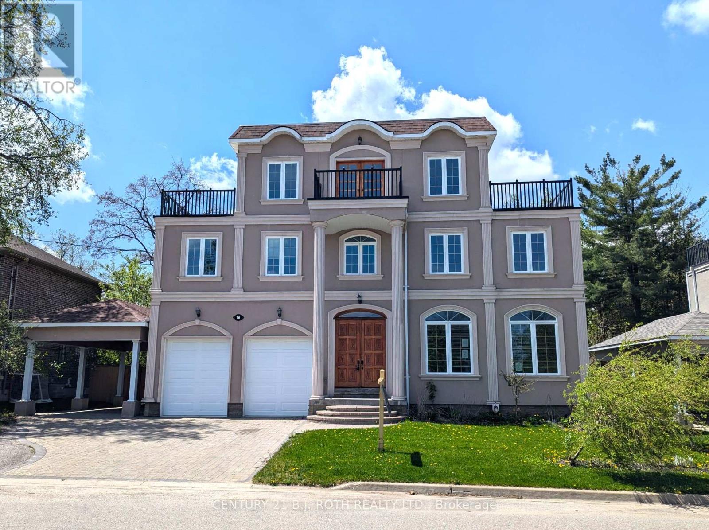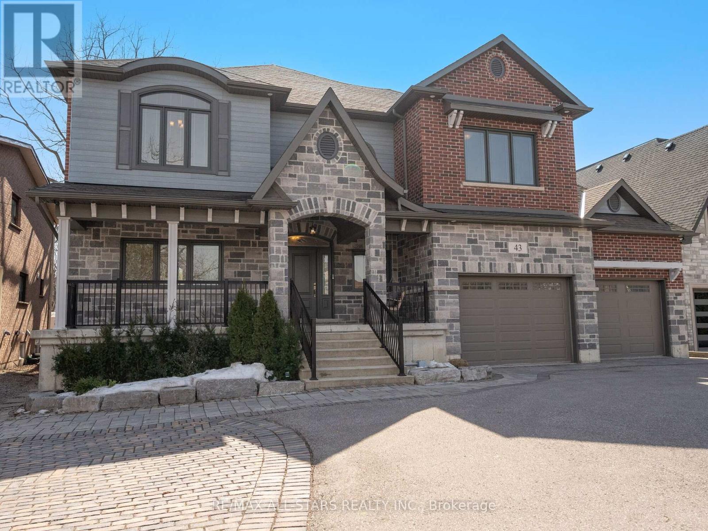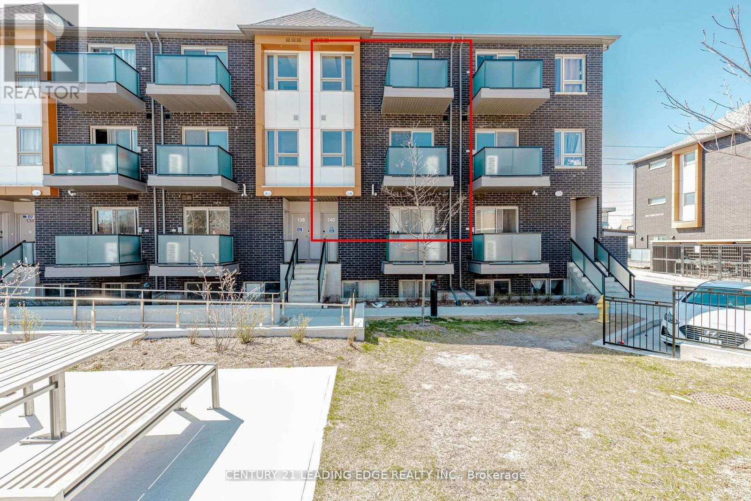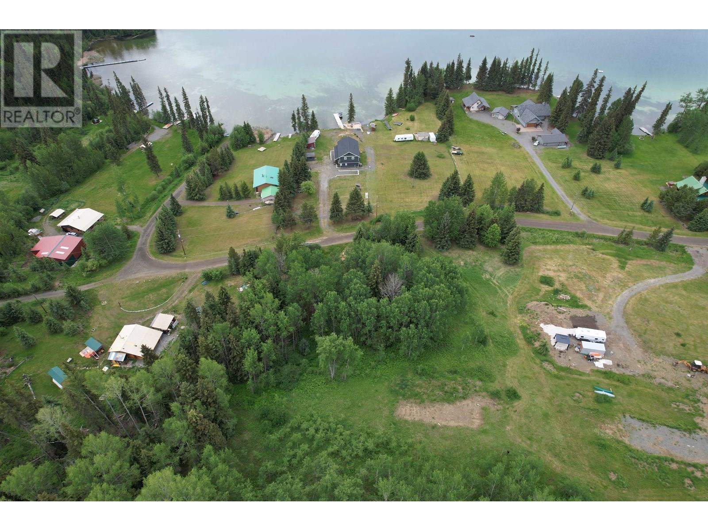943 Fuller Avenue Unit# 1-4
Kelowna, British Columbia
Unlock the potential of this rare, nearly completed fourplex, just a short walk from the heart of downtown Kelowna. With the project approximately 70% complete and at lockup stage, you have the unique opportunity to add your finishing touches and maximize value. Each of the four units offers just under 1,200 sq. ft. of well-designed living space, complete with luxury laminate flooring, private yard space, and one designated parking spot in the detached garage. Enjoy the luxury of a rooftop patio in every unit – perfect for entertaining or relaxing – with space for an outdoor kitchen or even a hot tub. Located close to transit and within walking distance to Kelowna’s vibrant core, this property offers both lifestyle and convenience. Whether you're looking to live in one and rent the others, or add a premium multi-family property to your portfolio, this is a must-see opportunity. Don’t miss your chance to shape the final vision of this incredible investment. (id:57557)
72959 Claudette Drive
Bluewater, Ontario
Welcome to your dream getaway on the shores of Lake Huron! This charming 3-bedroom, 2-bathroom lakefront retreat offers the perfect blend of cottage charm and year-round comfort. Perched above your very own private sandy beach, you'll enjoy unobstructed views of the lake from most rooms in the house, offering front-row seats to Huron's famous sunsets. The main level features hardwood floors, a high-quality kitchen with modern finishes, and a cozy gas fireplace that adds warmth and character to the open-concept living area. The interior is in excellent condition, thoughtfully maintained and move-in ready, whether you're looking for a weekend escape or a full-time home. Located in an unbeatable spot between Grand Bend, Bayfield, and Zurich, you'll have easy access to the best of Huron County boutique shopping, dining, and local events are all just a short drive away. Even better, this property is within 3 minutes of a winery and inn, scenic golf course, and lively brewery. This is a rare opportunity to own a piece of Ontario's coveted lakefront, whether you're looking to create lasting memories at the cottage or settle into peaceful lakeside living year-round. (id:57557)
8 Margaret Rose Court
Toronto, Ontario
Bright, Spacious, Beautiful & Well Kept Home in a Quiet Area And Amazing Neighbourhood. Open Concept Main Floor With 9' Ceiling. Hardwood Floors Through-Out On Main, Ground & 2nd Floor. Main Floor Walk-Out To Large Deck. Ground Floor Walk-Out To Back Yard. California Shutter From Top To Bottom. Furnace 2017, Air Conditioner 2018, Roof 2018. Garage Door Motor 2019. Granite Kitchen Counter-Top. Minutes To 401/400. (id:57557)
7367 181 Av Nw
Edmonton, Alberta
Built with a main floor bedroom and a full bathroom, spacious living room, dinette, and central kitchen with a corner pantry, and 41 soft close upper cabinets. Separate Entrance to the basement Every Bedrock Home comes complete with a modern smart home technology system (Smart Home Hub), Ecobee thermostat, Video doorbell & Weiser Halo Wi-Fi Smart keyless lock with touch screen. Spindle railing on the main floor was added to create a modern look. Cozy up by the 50” electric hot and cold fireplace in the great room. 4-piece ensuite with upgraded walk-in shower and dual sinks. Quartz counters in the kitchen and all bathrooms. Luxury Vinyl Plank flooring throughout the main floor Advanced wear and stain protection carpet w/ 35 oz. weight and 8 lbs. under pad. (id:57557)
1366 Fish Lake Road
Prince Edward County, Ontario
Nestled in the heart of Prince Edward County, 1366 Fish Lake Road offers 79.32 acres of highly productive farmland, perfect for agricultural enthusiasts or investors seeking rural opportunities. With approximately 65-70 acres of cleared land and well-maintained fenced fields, this property has a rich history as a cash crop farm, currently used for hay production. The soil boasts excellent depth, making it ideal for various crop types, and with neighboring properties successfully producing grapes for local wineries, this land could be a prime candidate for viticulture as well. Zoned RU2, the property offers flexible usage options, including potential severance buyers are encouraged to verify opportunities with the local municipality. Additionally, the property features well-preserved sheds and a sturdy pole barn, perfectly suited for dry storage or farm equipment. Whether you're looking to expand your farming operations, explore vineyard potential, or embark on a renovation project, this expansive property holds incredible promise. Come and see this property today, fall in love, and you too, can call the County Home. Vendor Take Back Mortgage may be available. (id:57557)
307 Main Street
Berwick, Nova Scotia
Stop paying rent!! You could own this house and live in the spacious main floor unit while paying just $1200/mth for your mortgage with the help of the lower level rent. This newly converted up/down legal duplex in the thriving community of Berwick NS presents a great opportunity for the first time home buyer, savvy investor, or anyone looking for a mortgage helper. Spending over $150,000 on renovations in 2023, the current owners added the second unit to the basement and did everything right including: rezoning the property to R2, adding a separate meter and electrical system, separate entrance, new kitchen & bath, separate air exchanger, and heat pump. Other upgrades include new appliances in both units, hardscape walkways added, updated landscaping, updated mechanicals, electrical & plumbing throughout, and fully repainted both levels. The 2 bed 1 bath upstairs unit is currently vacant and was previously renting for $1850/month while the 1 bed 1 bath downstairs unit is currently rented at $1208/month. The property also offers a nice and sizeable private backyard with a large shed and workshop as well as 2 paved driveways. Centrally located with quick highway access and easy walking to all Berwick amenities including, schools, shops, restaurants, recreation facilities, walking trails, and much more. Needs to be seen to be appreciated. (id:57557)
16 Gray Lane
Barrie, Ontario
Stunning Mediterranean inspired 3-Storey Home in Barrie's Prestigious Tollendale Neighbourhood! Designed with European flair, the stately façade features arched windows, grand columns, and Juliet balconies, creating an unforgettable first impression. Just minutes from the beach at Tyndale Park, this spacious family home features 5+1 bedrooms and 6 bathrooms. Enjoy the stunning water views from the 3rd-floor balcony, perfect for morning coffee or evening sunsets. The grand foyer welcomes you with hardwood floors and elegant staircases that flow throughout. The open-concept kitchen is ideal for entertaining, showcasing a large island, granite countertops, and upgraded cabinetry. Open to bright living room with a cozy fireplace with expansive windows. This home also features an in-law suite perfect for extended family or guests. An incredible opportunity to own a beautiful home in one of Barrie's most desirable areas! (id:57557)
1554 Montgomery Ave
Victoria, British Columbia
Single level living in one of Victoria's most desirable neighbourhoods. Custom 1958 family home on a gently sloping, fully landscaped sunny & quiet 11,400sq' South facing lot. Over 3,400sq' living space across main floor and full basement. Walking distance to Government House, Pemberton park, Ross Bay, Gonzales Beach & close to bus routes. Margaret Jenkins, Monterey & Oak Bay high catchment. 3 beds and 2 baths up. Formal dining, large living room with one of the home's 2 fireplaces, laundry/mud off large kitchen ready to be remodeled into your dream space. Endless possibilities downstairs with 2nd kitchen, new 3 piece bathroom with walk in shower, spacious living, family rooms and additional bedrooms. Use for the large family or easily convert to a 1-2 bed suite. Private driveway leads to the versatile 500 sq ft detached garage. Multiple sunny patios to enjoy the mature ornamental & fruit trees. Custom greenhouse & gardens full of culinary & medicinal herbs & berries (id:57557)
43 Elm Grove Avenue
Richmond Hill, Ontario
Welcome to 43 Elm Grove Ave, the epitome of laidback luxury in the heart of Richmond Hill's sought-after Oak Ridges community. This custom-built family home oozes curb appeal with it's modern cottage facade as it sits on an expansive 70 ft x 175 ft lot with a three-car garage and a rare circular driveway. The grand entry features heated interlock and front steps and an inviting front porch with a built-in porch swing. Step inside and be greeted by warmth and natural light within the 5000+ square feet of functional finished living space where comfort meets style. Home highlights include barnwood beamed ceilings, multiple surface sliding barn-style doors, hand-scraped hardwood floors, a modern-farmhouse family sized kitchen that includes an oversized island and a walk-in pantry overlooking the spacious family room with a floor-to-ceiling stone fireplace & built-ins as well as the bright, arched-entry dining space with vaulted ceilings and wrap-around windows. This area is sure to be the heart of the home and the go-to-spot for all gatherings. If this wasn't enough, the rear of the home offers an expansive solarium for a year-round sunlit retreat with a wood burning fireplace and serene backyard views. The main floor comes complete with a formal living room, main floor workspace, a spacious mud room with ample storage and a large laundry room. Make your way upstairs to find five spacious bedrooms each featuring ensuite access, including a grand principal suite with south-facing views & a spa-like 5-piece ensuite. The separate-entrance lower level is perfect for multi-generational living, featuring a suite with a modern kitchen, open-concept living/dining space, a bedroom & a full bathroom. Separately, the lower level also features a bonus room/ exercise room/ bedroom with its own full bathroom as well as added storage. Enjoy the convenience of being steps from Yonge St, all amenities, great schools, parks, community center, Lake Wilcox & Bond Lake. Home sweet home! (id:57557)
140 - 1081 Danforth Road
Toronto, Ontario
Originally a 3-bedroom home, now thoughtfully converted into 2 bedrooms with an expanded living and dining area. UPPER Townhouse Ombre Model by Mattamy Homes, a rare opportunity to own in one of Scarborough's most vibrant and master-planned communities. This beautifully designed Upper Ombre Model offers 2 spacious bedrooms (with the option to be converted into 3 bedrooms), 3 modern bathrooms, and a bright, thoughtfully laid-out interior. Soaring 9-foot ceilings, sleek finishes, and an open-concept living and dining area create an airy and welcoming ambiance, perfect for entertaining or relaxing at home. Step out onto your 2 private balcony and enjoy a peaceful outdoor retreat right from your main living space and master bedroom. Nestled in a highly desirable neighborhood, this home is just steps away from public transit, including the Kennedy Subway Station and Eglinton GO, making commuting a breeze. With close proximity to the Danforth, Eglinton Avenue, major highways, shopping centers, dining spots, parks, and more, everything you need is right at your fingertips. Whether you're a first-time buyer, young professional, or savvy investor, this is an exceptional chance to secure stylish urban living in a growing and connected community. (id:57557)
Lot 15 Mccarthy Road
Bridge Lake, British Columbia
With a view of one of the Cariboo's most beautiful lakes - Lac Des Roches, this lot is a very short walk from the water access. There is a RV clearing/pad already in place with trees behind and trees near the road with a driveway in place for access. Bring your RV to get away or stay in while you build. Zoned RR3 which allows for a home and rural use to allow for your hobby farm too. This truly is the best of the Cariboo lifestyle with access to fishing, hunting and the rural lifestyle you desire so bring your building plans and enjoy life as it was meant to be. (id:57557)
6053 Horse Lake Road
100 Mile House, British Columbia
Freshly updated family home and shop! Located on a .91 acre level lot and less than 10 minutes to town, this home is vacant and ready for your possession. The main floor has 3 bedrooms and an updated bathroom, new flooring and updated windows, new electrical fixtures and energy efficient baseboard heaters. The kitchen boasts brand new bright white cabinets and countertops and the living and dining areas are spacious. Downstairs you will find a separate entry with a large rec room, n/g stove, 2 daylight bedrooms and a bathroom. Need a shop? This 28 x 36 shop is equipped with 220V and 110V plug ins, a concrete slab and a 9'x12' bay door. Lots of room to play in the level nicely grassed private backyard. This package is what you've been looking for! (id:57557)

