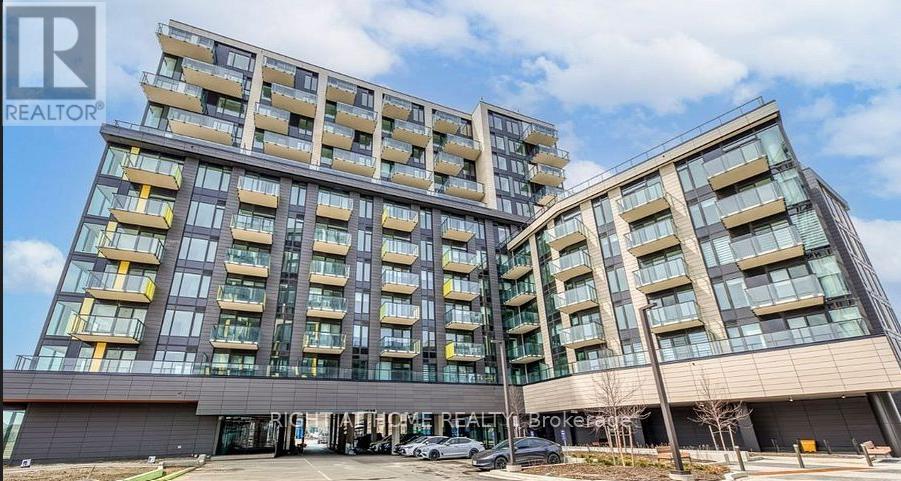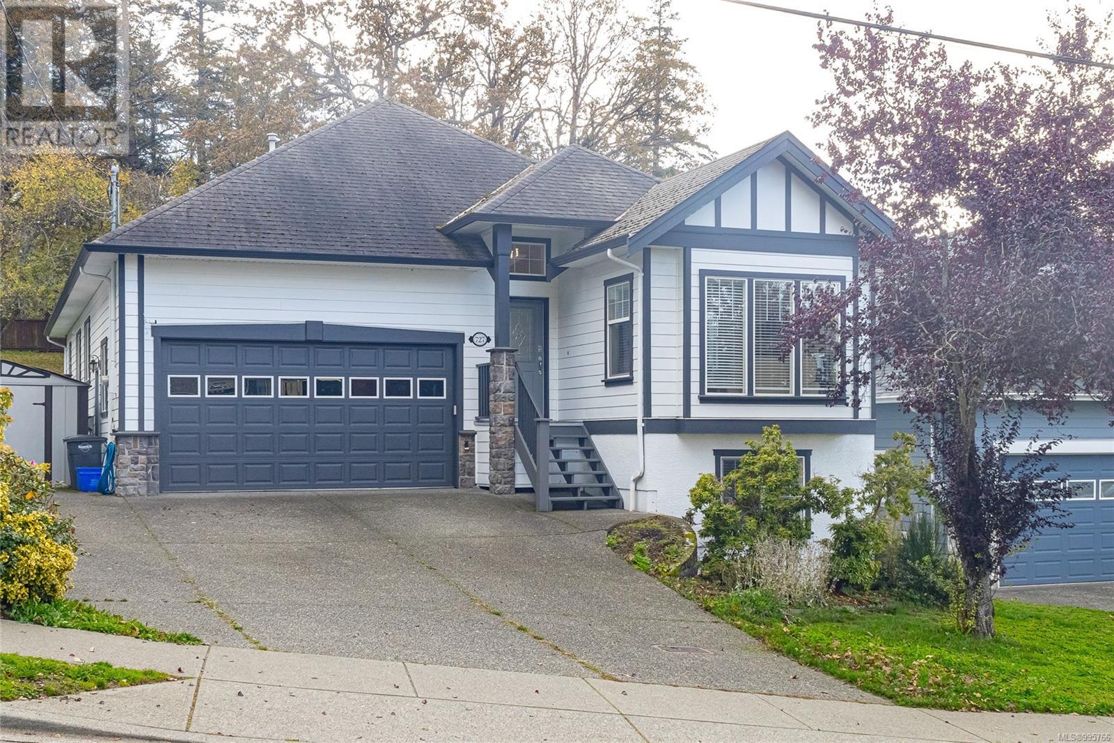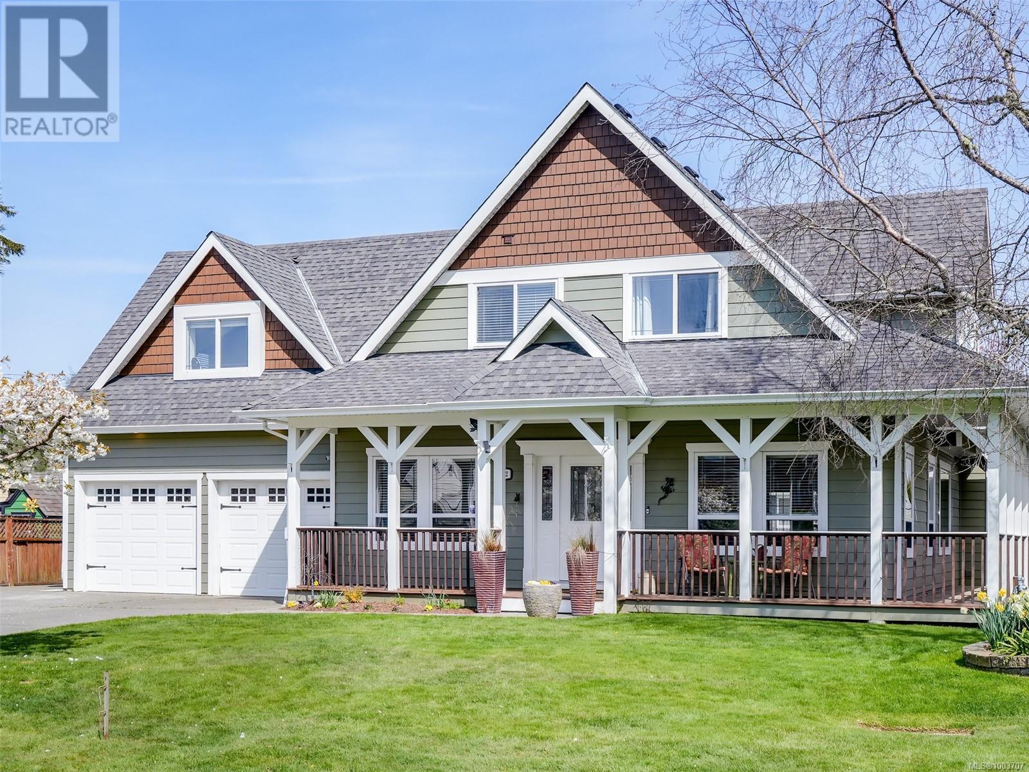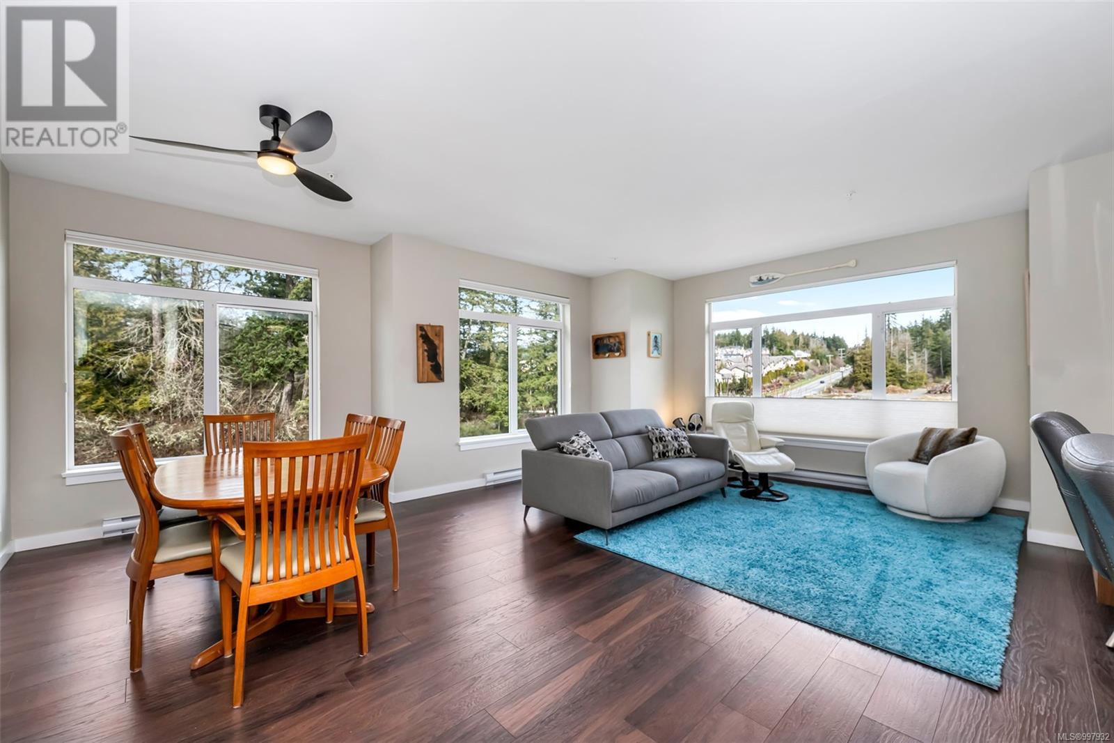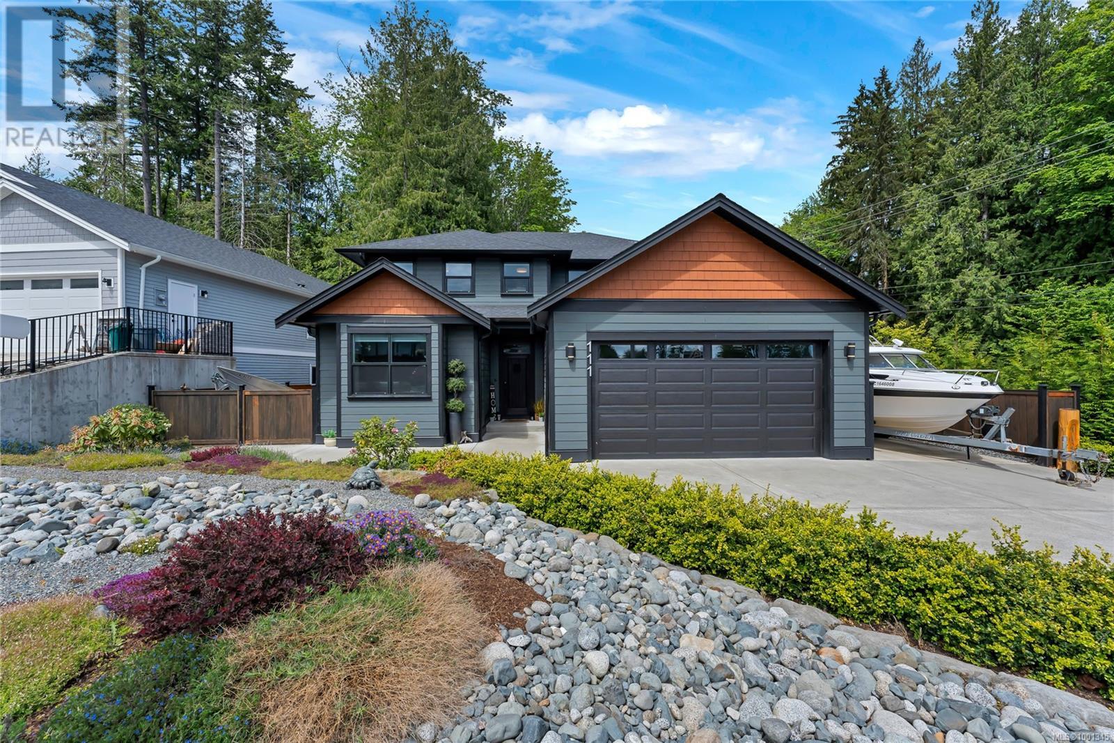202, 1029 15 Avenue Sw
Calgary, Alberta
*** HUGE PRICE IMPROVEMENT! *** You love urban living, so being able to live at The Lucida, a BOUTIQUE RESIDENCE, means you don’t have to sacrifice your STYLISH MODERN tastes with affordable living (under $400,000!). Balancing living your best social life with being close to work, the location here is unparalleled. With a rare perfect 100 WALK SCORE, you instantly have access to all the walkable amenities right at your fingertips: GROCERIES (5 mins), Canadian Tire (5 mins), DOWNTOWN CORE (15 mins), or truly experience some of Calgary’s Best Food and Entertainment scene on 17th Ave SW in as little as 3 min walk! Treat yourself after a hard day of work indoors, and especially maximize a hot summer day walking to MADE BY MARCUS for some of the best ice cream in town! Need to stretch or exercise with your furry friend? Head to TOMKINS PARK (5 min walk) where many consider to be the heart of 17th Ave SW where the urban vibe is unmatched! If you do need to leave your TRUE INNER CITY LIFESTYLE, you have superior access to Crowchild Tr, 14 St, Macleod Tr, and Deerfoot Tr. When you’re not out making new connections, or rekindling old ones, you can be proud of your new home. From the contemporary two-tone kitchen with QUARTZ COUNTERS, GAS RANGE, CHIMNEY HOOD FAN, to the durable hand-scraped hardwood floors. Imagine hosting pre-drinks at your place before you and your clique paint the town red, you’ll have plenty of space in your OPEN CONCEPT home, as well as privacy on your quiet (away from the busier street on 15th Ave SW) 130 sq ft balcony. There is a ton of NATURAL LIGHT pouring into your home, since the exposure is SOUTH FACING and comes from the FLOOR TO CEILING doors from the living room, and also accessible form the primary bedroom to the balcony. Along with the DUAL VANITIES in your 5pc Ensuite and FULL SIZED IN-SUITE LAUNDRY completes the vision of no compromise when it comes to function and style. Don’t miss your chance to make this lifestyle your reality… come see this home today! (id:57557)
520 - 3006 William Cutmore Boulevard
Oakville, Ontario
Welcome to 520-3006 William Cutmore Boulevard! This Exquisite 1Bdrm+1-Den in Upper Joshua Creek of Oakville For Rent! South Facing Unit With A Large Balcony facing South, Excellent Open Concept Layout. 9 Ft Smooth Ceiling. Laminate Flooring Throughout. Bedroom With Large Closet. Kitchen With Granite Countertop, Backsplash, Center Island & Plenty Of Storage . Den Perfect For Home Office, 4 Piece Bath And A Convenient In-Suite Laundry With Stacked Washer/Dryer. Life At The Condo is An Ideal Mix Of Social, Recreational And Career Amenities, Including A Commercial Plaza, Social Lounge, Party Room, Roof Top Terrace, Fitness Studio, Visitor Parking & 24 Hours Concierge. Desirable Location In The Heart Of Oakville. Close To Restaurants, Shops, Public Transit, Highway 403 And More. This condo is epitome of comfort and style. Dont miss the chance to make this idyllic haven yours and experience the perfect blend of luxury and nature. (id:57557)
1674 Chapman Wy Sw
Edmonton, Alberta
STOP THE CAR.... BACKS GREEN SPACE...BRAND NEW LUXURY VINYL FLOORING....NEW CARPET.....NEW PAINT.... OVER 1500 SQ FT OF HOUSE.....UNSPOILED BASEMENT....~!WELCOME HOME!~ Right as you drive in the area.. this one sticks out, great curb appeal; front entrance is generous, couple steps up and your in the HEART OF THE HOUSE... Powder room on the left, at the back is the kitchen/ dining room (TONS OF NATURAL LIGHT!) Adjoining living room is warmed with a fireplace, and also framed with an oversized window too! Next level is the primary suite.. ITS BIG, perfect 4 piece bathroom, and closet round it out... last is the top level with the perfect bonus room(all this is on new carpet.l and it smell new;) plus another bathroom and 2 more bedrooms... this does not feel like a duplex with all the flow... you will not be disappointed here !. (id:57557)
3917 - 70 Temperance Street
Toronto, Ontario
Amazing 2 Bedrooms and 2 Bath Condo At INDX in the City Centre. The most iconic address in The Financial District. All Major Banks Headquarters and University, easy access to The Path and Subway. Hundreds of shops, chain stores and boutiques. Floor to Ceiling Window with 9 Ft Ceilings and Open Balcony with Stunning View. Top-Notch Amenities Include: 24/7 Concierge, Gym, Golf Simulator, Theatre Room, Guest Suites, Party/Meeting Room & More. (id:57557)
727 Rogers Ave
Saanich, British Columbia
Modern Family Home in desirable High Quadra, ideally located steps from Rogers Elementary School, Christmas Hill and Vic Derman Park. One level living for main house with a 2-bedroom suite downstairs on a huge 10,000 sf lot. The main floor features 9’ high ceilings, open design, hardwood floor, skylights, gas fireplace, and double car garage with plenty of driveway parking. Chef’s kitchen with gas range, stainless steel appliances, beautiful customized cabinets, central island with granite counter tops, deck off family room to enjoy outdoor entertainment. Primary bedroom is spacious with a large walk-in closet, newly renovated, luxurious ensuite with floor to ceiling tiles & soaker tub. Two additional bedrooms and 4-pc sparkle bathroom are perfect for family or guests. Lower level offers a 2-bedroom suite with separate entrance. Spacious and bright (834 sf). Open-concept design connects living/dining room with a functional kitchen. 4-pc full bath. Fully fenced SouthEast facing backyard, easy to maintain. Combining comforts with timeless style in a prime location that is nearby Royal Oak Shopping Center, Commonwealth Rec Center, great schools, and highway. This exceptional home is a must-see! (id:57557)
1672 Narissa Rd
Sooke, British Columbia
Welcome to your dream home - nestled in the highly sought-after Whiffin Spit area of Sooke, this custom-built residence is sure to impress. Surrounded by nature and just steps from the ocean, this property offers the perfect blend of luxury, comfort and coastal lifestyle. The open-concept main floor flows seamlessly through a spacious living room, a large dining area, family room with a cozy fireplace and into Chef-style kitchen with gas stove, top of the line appliances, quartz counters and a large island. Upstairs, you’ll find three generously sized bedrooms, including a serene primary suite with 2 walk-in closets and spa-inspired ensuite. A large games room on this level is perfect space for movie nights or kids’ play area. Outside, enjoy beautifully landscaped yard, a covered outdoor space, hot tub and a bonus detached studio, offering endless potential as a home office, artist's retreat and more. Additional features include, double garage, RV parking, hot water on demand and more. (id:57557)
48b, 10032 Township Road 422
Rural Ponoka County, Alberta
Lakeside Living Awaits!Great value here. Price reduced! Discover the perfect getaway with this beautifully treed lot, offering privacy and a true connection to nature. Whether you're looking for a weekend retreat or a year-round home, this property has endless possibilities!Some of the work is already done—enjoy the convenience of a new garage with an attached bunkhouse, perfect for storage, relaxing, or extra sleeping space. Gather around your private firepit area and soak up the serenity of lake life.Included with the lot is a 23-foot 2009 Forrester RV, comfortably sleeping four, making it a ready-to-use escape while you plan your dream Park Model or Modular home.Located in a fantastic resort community, you'll have access to an indoor pool, recreation facilities, and more. Whether you're looking for a summer escape or a four-season home, this lot is ready for you!Want to see it for yourself? Don’t miss out (id:57557)
1227 Pond Pl
Parksville, British Columbia
St. Andrews Lane Patio Home on the Pond! Welcome to your fabulous new life of leisure, where the year-round moderate climate invites you to enjoy sun-soaked afternoons on the golf course and sunset strolls along the beach that lines the mid-eastern shores of Vancouver Island. Tucked away in the peaceful 'St. Andrews Lane' enclave of the Morningstar Golf Course community, this bright and renovated 2 Bed/2 Bath ‘Sunningdale Model’ Patio Home is perfectly positioned to offer lovely views of a tranquil pond with a fountain. This end-unit home features varying ceiling heights, huge picture windows and skylights for natural light, and generous areas for both casual and formal living. Centrally located midway between Parksville and Qualicum Beach, it’s just minutes from beach access, parks with walking trails, and less than 30 minutes from North Nanaimo. A skylighted foyer welcomes you into an airy open-concept Living/Dining Room with a dramatic two-storey vaulted ceiling, picture windows with peaceful pond views, and a gas fireplace for cozy evenings. The Dining Room has a built-in china cabinet, and a sliding glass door opens to a spacious partly-covered patio with a gas BBQ outlet, room for outdoor furniture, and lush views of a pond with a fountain and footbridge—perfect for quiet mornings, afternoon lounging, or al fresco dining. The patio also connects to the open Kitchen/Family Room with a lighted ceiling fan. The Family Room offers relaxed comfort, while the Deluxe Kitchen features a skylight, tiered breakfast bar, a built-in computer desk, and a full appliance package including a gas stove. A Butler’s Pantry with sink, wine fridge, and added storage leads to a Laundry Room. The Primary Suite has a walk-in closet and a spa-like ensuite with dual sinks, a skylight, and a glass shower. A Guest Bedroom/Den and a skylighted 3-pc Main Bath complete the layout. Nice extras, visit our website for more. (id:57557)
2695 Northwest Bay Rd
Nanoose Bay, British Columbia
Welcome to this beautifully updated and maintained 3-bedroom, 2-bathroom rancher on a fully usable and landscaped 1-acre property in the heart of Nanoose Bay. Offering 1,807 square feet of well-laid-out living space, this single-level home combines warmth, functionality, and thoughtful upgrades throughout. As you step inside, you're greeted by abundant natural light pouring in through oversized windows that wrap around the front of the home. The recently updated kitchen is a true centerpiece, complete with a large island, stainless steel appliances, updated cabinetry, and plenty of counter space for cooking and entertaining. An adjacent breakfast nook provides a cozy spot for casual meals, while the family room, warmed by a natural gas fireplace, offers the perfect space to relax. For formal gatherings, the dedicated dining room and bright, spacious living room offer elegant hosting options. The primary bedroom is generously sized, featuring a large closet and a private 4-piece ensuite. Two additional bedrooms, a refreshed 3-piece main bathroom with a modern walk-in shower, and a well-appointed laundry room round out the interior. Outside, the property truly shines. A large concrete patio extends your living space outdoors, ideal for BBQs and gatherings. Mature trees and shrubs offer privacy, while the expansive lawn and garden areas are maintained by an automated irrigation system. A 484 sqft detached workshop adds versatility, and there’s ample space for RV parking, a two-car garage, and even future carriage home potential (buyer to verify). Located just a short walk from Nanoose Bay’s amenities and Nanoose Elementary, this property provides the ideal balance of rural tranquility and everyday convenience. Whether you're looking for space to grow, entertain, or simply enjoy a peaceful lifestyle, this property delivers it all. (id:57557)
300 591 Latoria Rd
Colwood, British Columbia
Rare 1300 sqft Condo with Private entrance - a Townhouse Alternative. This spacious top floor corner unit offers the privacy and convenience of a townhome with no shared halllways or elevator. The open living and dining area is bathed in natural light, thanks to windows on two sides, creating a bright, welcoming atmosphere. The condo features modern comforts, including heated floors in the kitchen and bathrooms, smart thermostats, a smart lock, and a Ring doorbell camera for enhanced convenience and security. Inside, you'll find two spacious bedrooms, one with a walk-through closet and an ensuite bathroom for added privacy. There's also a small den or office, perfect for a home workspace or additional storage. Step outside to the large east-facing deck, where you can relax and enjoy the peaceful view of Havenwood Park.The thoughtful details throughout the home include double drywall with enhanced soundproofing, 9' ceilings, German-engineered floors with concrete insulation between levels, and stylish Hunter blinds. The bright kitchen is equipped with stone countertops, high-quality stainless steel appliances, an eating bar, soft-close drawers, and under-cabinet lighting. This condo offers two dedicated parking spaces, separate storage, and no age restrictions, making it ideal for a variety of lifestyles. BBQs and rentals are permitted, adding flexibility for residents. Its convenient location is close to trails, golf courses, transit, beaches, and all Westshore amenities. Heron’s Landing is a quality development set in a peaceful, natural environment. Schedule a viewing today before this opportunity is gone! sarahdoylerealestate.ca (id:57557)
111 Rollie Rose Dr
Ladysmith, British Columbia
Welcome to your dream family home! This stunning 5-bedroom, 2.5-bath plus den, residence offers the perfect blend of comfort, space, and style in a prime location. Nestled in a family friendly neighborhood with great schools, parks, and amenities nearby, this home is ideal for growing families. Inside, you’ll find the bright and open floor plan provides a spacious living area, modern kitchen with stainless steel appliances and quartz countertops. Upstairs, the cozy family room is perfect for family movie nights or games night with friends. The large primary suite includes a private bath and generous closet space. Four additional bedrooms offer flexibility for guests, home offices, or playrooms. The beautifully landscaped backyard is an entertainer’s paradise—perfect for weekend BBQs and gatherings. With its warm charm, convenient location, and room to grow, this home is truly a rare find. Don’t miss your chance to make it yours! (id:57557)
69 Church Street
Orangeville, Ontario
Come see this bright, spacious and updated 2-Storey 3-Bedroom Upper Unit Home! Hardwood floors throughout. Main floor family room with bay window and separate dining area. Renovated kitchen with dishwasher and walk-out to private, fenced backyard exclusive to the upper unit. Stylish bathroom with double sinks and soaker tub. Large primary bedroom with two walk-in closets. Private laundry on second floor. Just a short walk to Broadway, the GO Station, shops, and restaurants. Easy access to Hwy 109 & 10. (id:57557)


