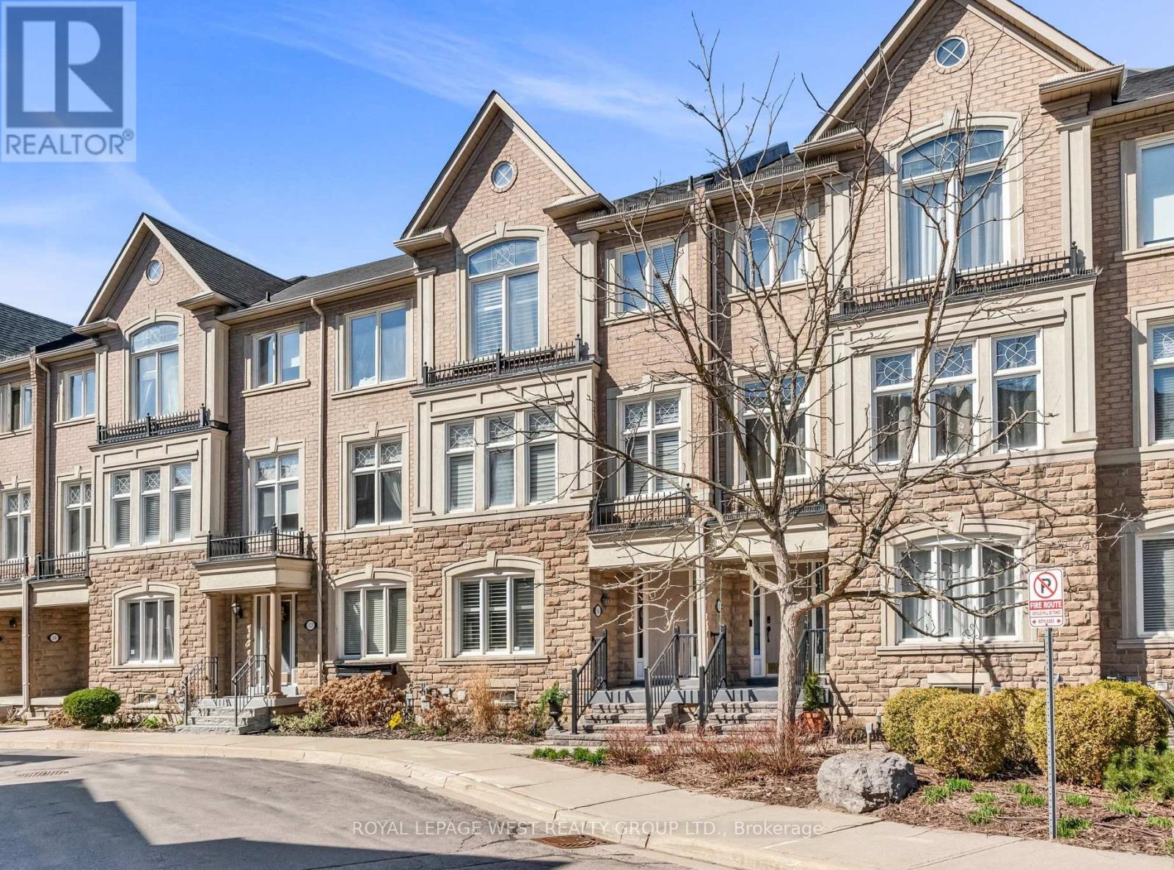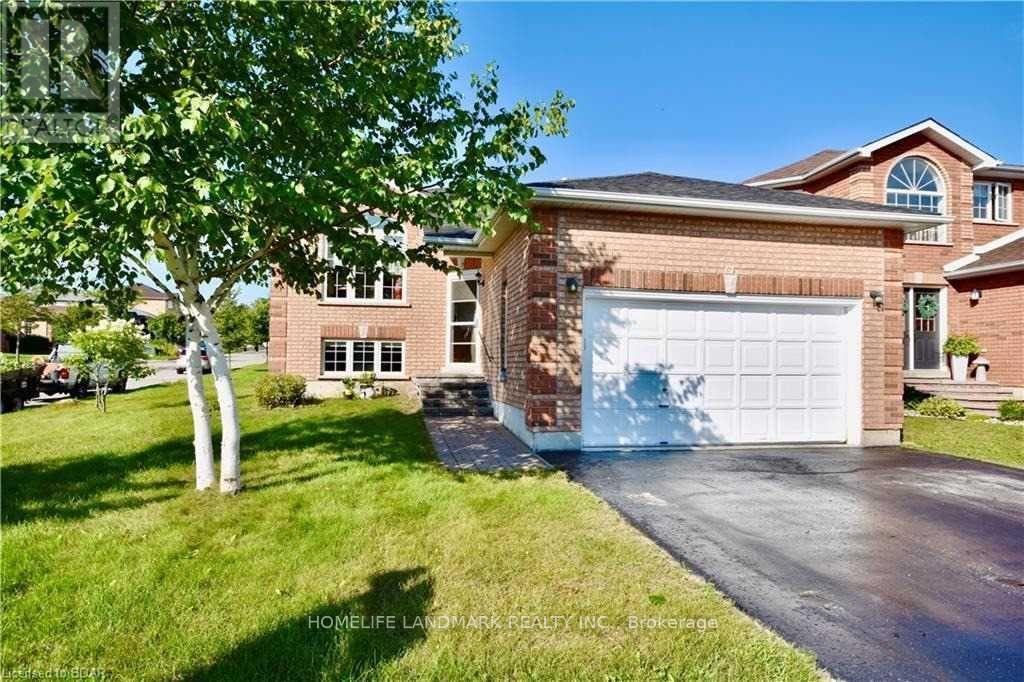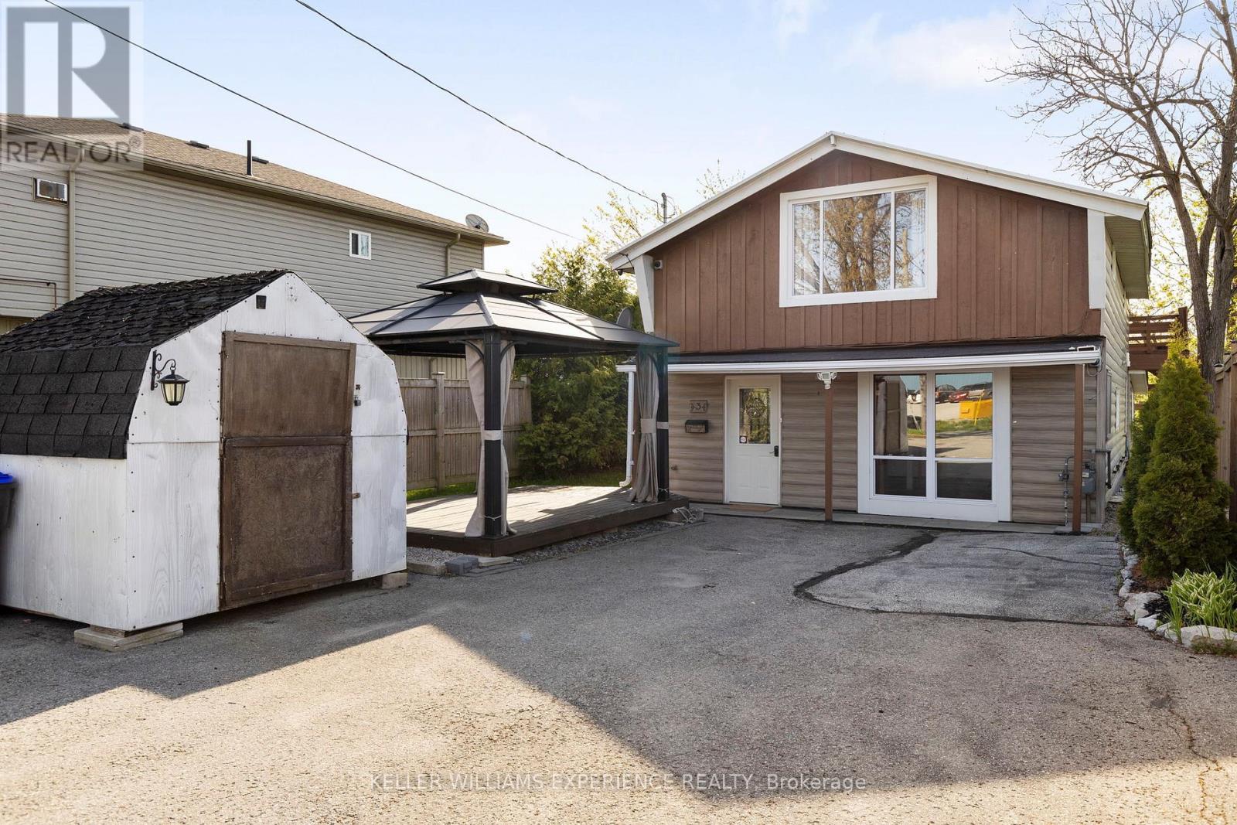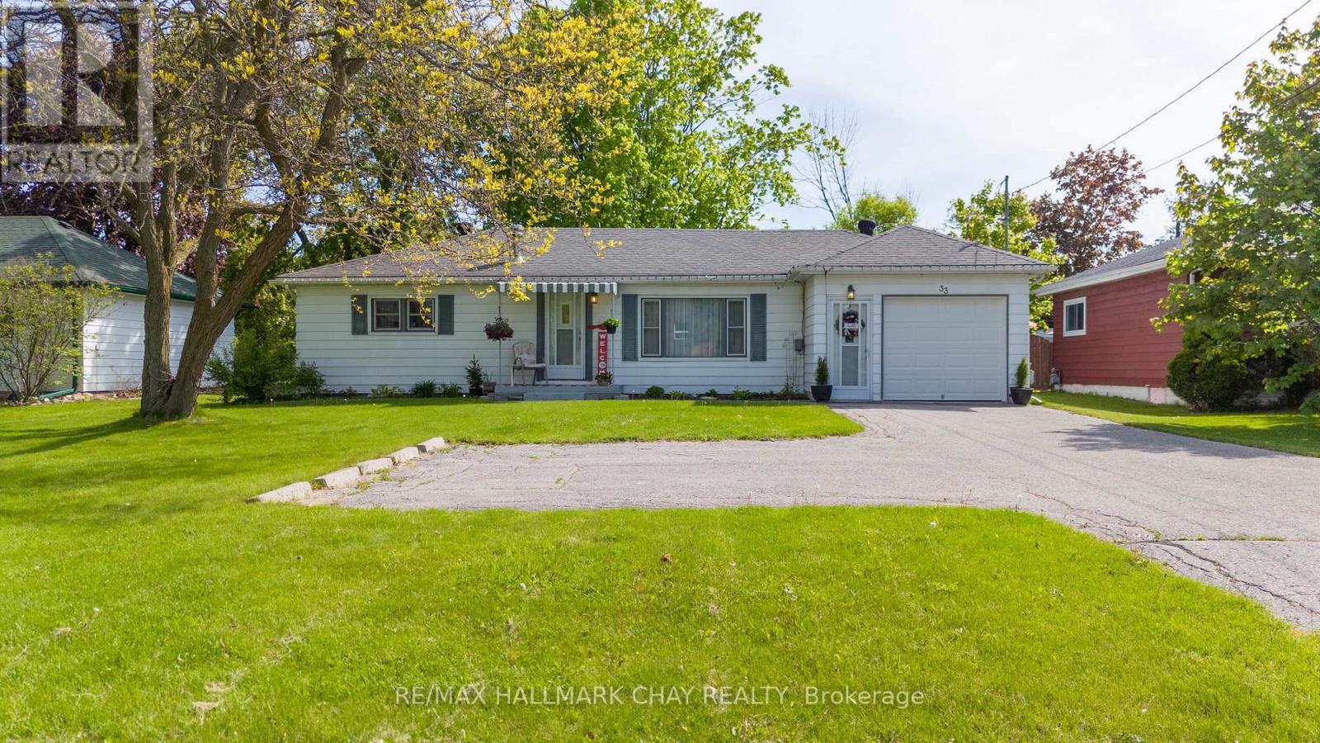87, 12107 Range Road 74
Rural Cypress County, Alberta
Welcome to your dream lakefront escape on Klaudt’s Dam — a true prairie oasis just 15 minutes from town. Set on 2.17 acres of beautifully maintained lakefront property, this stunning acreage offers year-round enjoyment with direct access to swimming, fishing, boating, and even skating in the winter. At the heart of the property is a custom-built, 1,864 sqft Wahl bungalow featuring five bedrooms and a perfect blend of modern comfort and rustic charm.The main level is designed with an open-concept layout that maximizes the breathtaking lake views from the kitchen, dining, and living rooms. The kitchen is a chef’s dream with a large central island, granite countertops, built-in microwave, and high-end appliances. The vaulted ceilings and cozy fireplace in the living room create an inviting space to relax or entertain. Step outside to the covered deck and soak in the peaceful views of the expansive yard and tranquil waters.The luxurious primary suite is a true retreat, complete with its own lake views, a spa-like five-piece ensuite with a soaker tub, walk-in shower, and a pass-through walk-in closet that connects directly to the laundry room for ultimate convenience. Two additional bedrooms and a four-piece bathroom complete the main level.Downstairs, the fully finished lower level offers a spacious family room, rec room, and a versatile flex room perfect for a playroom, gym, home office, or man cave. Two more bedrooms and another full bathroom provide ample space for family or guests. The oversized attached garage is a standout feature — heated, with space for three or more vehicles, a workshop area, and even a utility sink.Practicality meets peace of mind with city water supplied by the West Side Water Co-Op and pressurized irrigation water, making yard care and landscaping easy and efficient. The massive yard is ideal for everything from quiet morning coffees to large family gatherings, and with the lake just steps away, every season brings a new way to enjoy this extraordinary property.Whether you're looking for a full-time residence or a relaxing getaway, this lakefront acreage on Klaudt’s Dam offers the perfect blend of luxury, lifestyle, and location. (id:57557)
16 Yachters Lane
Toronto, Ontario
Rare opportunity in Humber Bay Shores! Bal Harbour is a quiet community of 63 townhomes ideally located across from the lakefront trail system, 2 yacht clubs and a Saturday farmers market in the summer. This spacious townhome has over 2000 sq ft of living space above ground plus a finished basement and a renovated double car garage! The main floor includes a bright office/bedroom, two large closets, a 3-pc bath, laundry room and access to the garage. Travel up one flight to the bright open plan living and dining room. The modern kitchen is open to the family room which has a gas fireplace and a wall of built-in shelving. From the kitchen there is easy access to the double size deck and gas BBQ. Up another flight to two generous bedrooms, both with walk-in closets and ensuite bathrooms. The finished basement provides a large room with built-in speakers, plenty of room for watching the game or your favourite movie, plus enough space for a home office or gym. The utility room has shelving and lots of extra storage space. The garage has been customized with a washable polyaspartic floor, tire racks, shelves, overhead storage for bulky items, and an ESA certified level 2 EV charger. The owner has also installed CAT5E network cabling behind the walls to ensure uninterrupted operation of all your TVs and gaming PCs. This home is located on a very quiet, safe street with limited traffic. Just steps to local restaurants, Metro, Shoppers Drug Mart, a walk-in clinic, and the 507 streetcar. A short drive to The Gardiner Expressway and the 427. $142 per month takes care of snow, garden, roads, etc. Don't miss this one! It's light, bright, freshly painted, and ready for its next lucky owners. (id:57557)
210 6 Avenue
Rural Cypress County, Alberta
Welcome to your serene escape in Elkwater—a stunning custom-built cabin where rustic charm meets modern elegance. This beautifully designed retreat offers 5 spacious bedrooms and 3 full bathrooms, ensuring ample room for family and guests. The open concept layout seamlessly integrates living, dining, and kitchen areas, highlighted by a breathtaking living room featuring soaring vaulted ceilings and a cozy wood-burning fireplace, perfect for cozying up after a day of outdoor adventures. Step outside to your private deck, where peace and tranquility reign. This quiet sanctuary is ideal for sipping morning coffee or unwinding with a good book. Every detail of this cabin has been thoughtfully curated to blend comfort with sophistication, providing a unique haven in the heart of nature. Whether you're seeking a year-round residence or a seasonal getaway, this Elkwater gem promises unparalleled relaxation and beauty. (id:57557)
82 Raspberry Ridge Avenue
Caledon, Ontario
Luxury at its best!!! Extensively upgraded Brand New home, located in a very scenic and beautiful Castles of Caledon, a community of exclusively detached homes with spacious lots, naturally preserved lands, conservation areas, and hiking trails. This piece of exquisite luxury sits on a 50 ft x 117 ft lot and has 4495 sq ft of above ground finished area (As per MPAC). It comes with 3 car garages (in tandem) with huge driveway and no sidewalk. A unique and amazing floorplan offers a Bedroom on Main Level with full washroom and 4 spacious bedrooms on second floor with their own ensuite washrooms. Upgraded from top to bottom this home features Waffle Ceilings in OPEN TO ABOVE Family Room, Smooth ceilings throughout the house with upgraded 5 inch plank hardwood floors, 7-3/4 baseboards, 11 inch moulding. Chef's delight kitchen with high end built in JENN AIR kitchen appliances, upgraded quartz counters, kitchen cabinets, pots and pan drawers, spice racks, separate butler's section with sink and walk in pantry. Upgraded railing package with upgraded posts and wrought iron pickets (Burnt Penny picket colour). Upgraded Open To Below solid oak service stairs to basement with finished landing area and lots more. (id:57557)
8215, 1802 Mahogany Boulevard Se
Calgary, Alberta
Step into this warm, light-filled 2-bedroom, 2-bathroom corner unit located in one of Calgary’s most beloved communities: Mahogany. This brand-new home has never been lived in – fresh, spotless, and ready to become truly yours. Thanks to its many windows, the space is bathed in natural light from morning to evening, creating an inviting, harmonious atmosphere throughout the day. The chef’s kitchen is both beautiful and functional – ideal for culinary creativity. Complete with ample counter and cabinet space and stainless steel appliances. The primary bedroom is a peaceful retreat with a spa-inspired ensuite and a spacious walk-in closet. The second bedroom with its own bathroom is perfect for guests or a home office. The south-facing balcony with views of the lake isn’t just a detail – it’s your daily escape. This exposure ensures sunlight all day, from sunrise to sunset! Enjoy your morning coffee, a sunset dinner, or a quiet moment of reflection with one of the most beautiful views in the area. Some of the great features of this unit are, premium luxury vinyl plank flooring, a spacious front entry with coat and linen closets, a heated, titled underground parking stall, and in-suite storage + an additional underground storage unit. Condo Fees Include: Heat, water, and sewage, building insurance, garbage, reserve fund contributions, Professional management and maintenance - Pay only electricity! This complex is located just steps from: Mahogany Lake & Beach Club, scenic parks, walking paths, playgrounds, many restaurants, cafés, shops, and essential services. This home is so much more than a condo – it’s a lifestyle. If you’re looking for a place filled with sunlight, serenity, and lakeside beauty... this is where your next chapter begins. Book your showing today! (id:57557)
126 Angelene Street
Mississauga, Ontario
Charming Solid Brick Home for Sale in Mineola. This well-maintained brick home features 3bedrooms, 2 bathrooms, and a finished basement with a separate room and private entrance, making it perfect for a home office or additional living space. 1221 Sq feet, great size lot size 50 x 115Spacious Kitchen (12 years old) with appliances , ceramic tile flooring, window above the sink, Large eat in area and ample storage space. Hardwood floors throughout the main level. Living/Dining Room combined for an open, airy feel. Main Bathroom 4 piece . Finished Basement includes a large separate room , room for either office or bedroom, cold cellar and a convenient laundry area. Separate Entrance for easy access to the basement. Attached brick garage Other Highlights: Roof (9 years old) and Garage Roof (6 years old).Shut off Water valves (5years old). Located in a desirable area with a lovely Front Porch that adds character and curb appeal. This home is perfect for those looking for charm, character, and a little extra space. Walking distance to the Port Credit GO station, lake Ontario, trails, parks, grocery stores, top rated schools including Mentor College and the upcoming Hurontario LRT, 15 min drive to downtown Toronto. Live in Mineola's most desirable neighbourhoods today! (id:57557)
14 Crompton Drive
Barrie, Ontario
All Brick Raised Bungalow In Little Lake Area, Main Floor Offers 3 Bedrooms, Two Full Bathrooms, Living Room And Dining Room Combined. Lower Level Finished With Large Rec Room With A 4 Piece Bathroom And A Bedroom. Recently Finished Attic Insulation ,Large Windows , Eat In Kitchen With Walkout To Deck. Hardwood And Ceramic Floors - Fantastic Location Close To All Shopping, Schools And Highway 400. **EXTRAS** Basement newly renovated, new floor, new painting. (id:57557)
6 - 30 Laguna Parkway
Ramara, Ontario
Over 130,000 in upgrades in this move in ready home! All furnishings included! This home is renovated, with granite, stone floors, hardwood, stainless steel appliances, murphy bed, heated flooring in 3 baths, California shutters, ceiling fans. Nothing to do but bring your suitcase and enjoy! Walk out to your covered boat slip and travel the world being part of the Treat- Severn system. Entertain on your large upper deck or just relax with your morning coffee enjoying the boats going by and spectacular sunset skies. Private carport for your convenience. Don't wait , summer is here and the water is ready for your boat, swimming and fishing, the views are out of this world! (id:57557)
3 Courtland Street
Ramara, Ontario
Live, Work, or Both! Mixed-Use Zoning with Incredible Potential! Zoned Village Commercial, this unique and versatile property offers endless possibilities live in it, run a business, house staff, or combine it all in one smart investment. Whether you're an entrepreneur, investor, or someone looking for flexible live/work space, this property is packed with potential.Currently used as a single-family home, the layout easily adapts to your needs. Create a boutique storefront, studio, office, or staff accommodation all while enjoying the comfort of your own space. A potential third bedroom or workspace adds even more versatility.The interior features a refreshed kitchen (2020), new fridge, updated bathroom plumbing and hardware, new flooring in the bedrooms and upper landing, and fresh paint throughout (excluding bathroom). Energy-efficient windows, a high-efficiency gas furnace, and central A/C (2014) provide year-round comfort. Additional upgrades include a steel roof, UV water treatment system with new light and filters (2022), security system, and exterior paint (2023). Stone and paver steps enhance the exterior, leading to a spacious 30'x 8' private balcony overlooking a treed lot perfect for outdoor enjoyment. A shed and gazebo are included. Located minutes from downtown Orillia, the casino, hospital, lakes, parks, trails, and the new rec centre, with easy access to Barrie and Toronto. A unique property with strong potential ideal for investors, entrepreneurs, or those seeking a flexible live/work lifestyle. Don't miss out! (id:57557)
122 Browning Trail
Barrie, Ontario
Bright and spacious family home thoughtfully designed for family living, this home boasts a flowing floor plan with an updated kitchen, expansive principal rooms, and a welcoming sunroom-style front entry. featuring an updated kitchen, generous living areas, and a welcoming sunroom entry. The generously sized primary bedroom offers a quiet escape, complete with a beautiful ensuite ideal for parents looking to unwind in comfort. The recently renovated basement adds valuable versatility, featuring a large recreation room and an additional bedroom perfect for teenagers, overnight guests, or a dedicated playroom. The family room boasts new flooring and fresh paint to have relaxing evenings overlooking the private garden. The fully fenced backyard is a family-friendly haven with mature trees, a practical garden shed, and a spacious two-tiered deck with a gazebo perfect for entertaining, outdoor dining, or simply enjoying quiet evenings. Conveniently located near Hwy 400, schools, parks, and shopping. Ideal family location! this home combines peaceful living with everyday convenience. Some Upgrades include: AC 2022/ 2nd floor main bath 2022/ Stairs 2022/ Restained deck 2024/ Furnace 2024/ Kitchen counter top 2024/ Kitchen Backsplash 2024/ Fridge, Stove and Dishwasher 2024/ Family room floors 2025 / Basement floors 2025. (id:57557)
414 4th Street S
Wakaw, Saskatchewan
The perfect Starter Home and Investment Opportunity on a LARGE lot with future growth potential. Only 94 km from Saskatoon and a mere 12 km from Wakaw Regional Park Beach. The best of city and recreational living for an affordable price. Features: Newer kitchen cabinets, Central Air Conditioning, 2 bedrooms plus small Den/Study/Bedroom, 4 piece Bath, Soft Water Conditioner, Firepit and fenced play area with PlayStation. All furniture & contents negotiable. This 780-sf cozy family bungalow on a Large Corner Lot with a full basement has a private fenced play area nestled inside nearly a third of an acre filled with mature trees and grass in a Park Like Setting. Enjoy urban living in an Acreage setting and waiting for your creative additions. Future development might include; a subdivision, a new build, expansion ………… (id:57557)
33 Yonge Street N
Springwater, Ontario
This charming and welcoming 2-bedroom, 1-bathroom bungalow offers cozy charm and modern convenience in the heart of Elmvale, a warm and welcoming family-oriented community. Thoughtfully designed with an open-concept layout, it offers a bright and airy living space ideal for both relaxing and entertaining. The attached garage with inside entry leads into a practical mudroom, adding to everyday convenience. Step outside to a fully fenced backyard that provides plenty of privacy perfect for quiet evenings, gardening or letting kids and pets play freely. With thoughtful touches throughout, this home is as practical as it is charming. Located just steps from all of Elmvales amenities and central to parks, scenic trails, ski hills, beaches, and more, its the perfect spot to enjoy both everyday comforts and year-round adventures. (id:57557)















