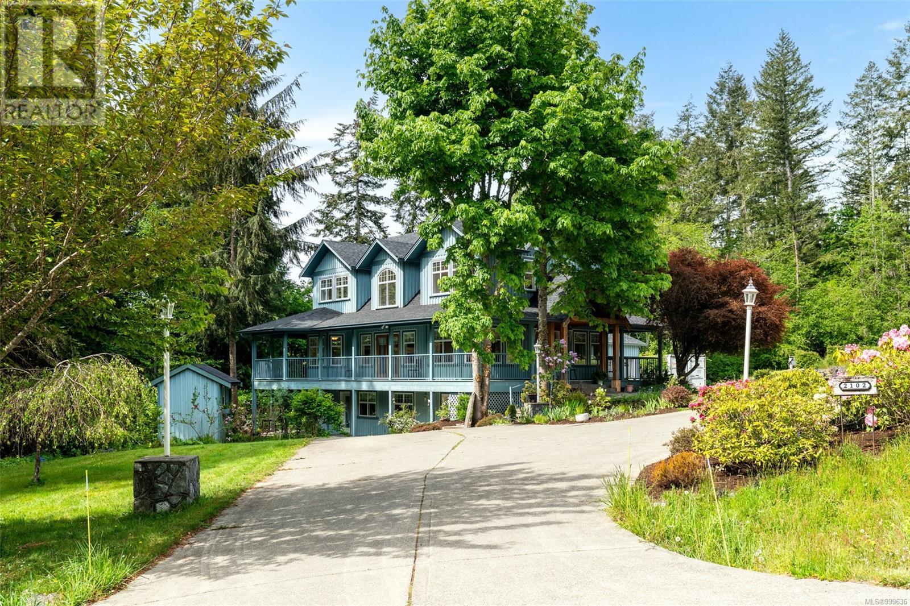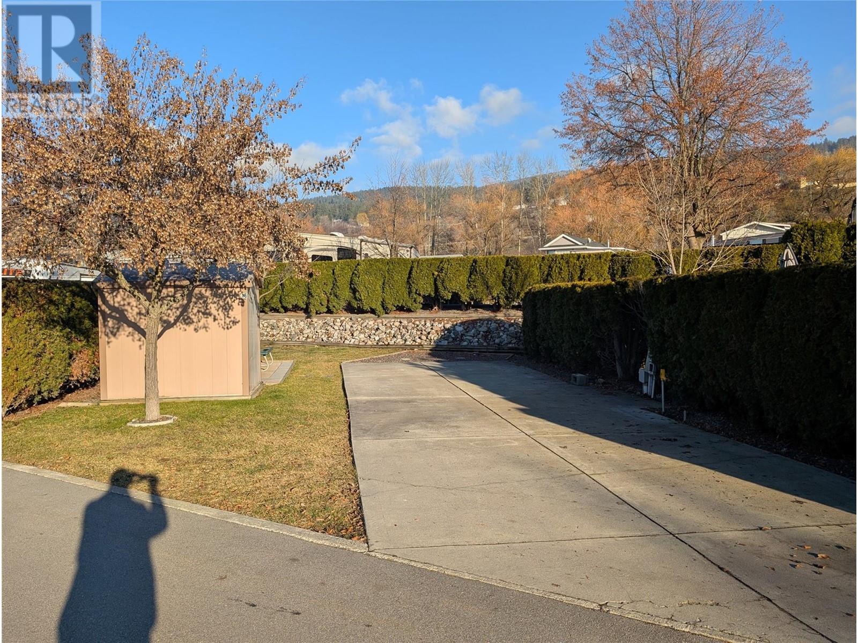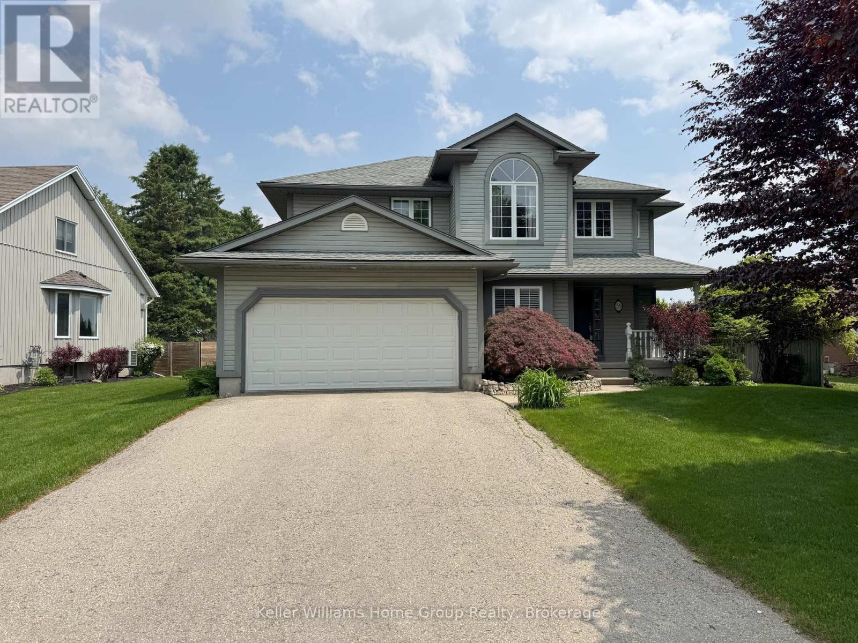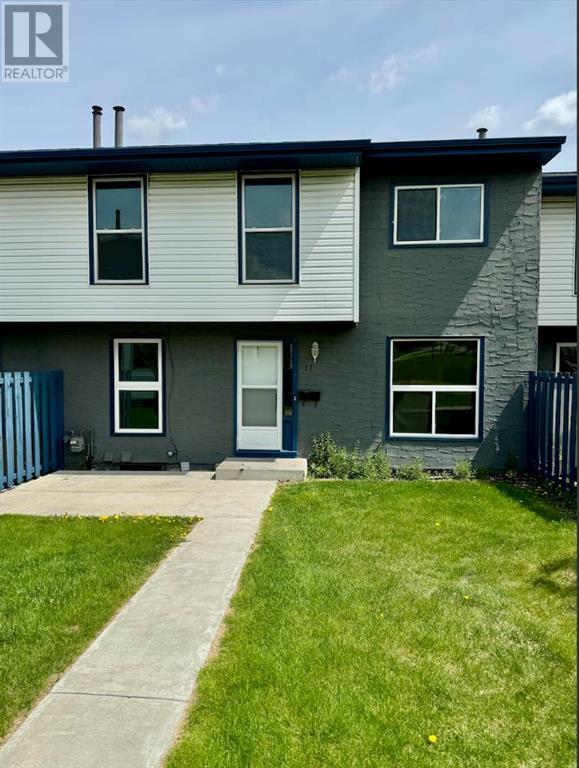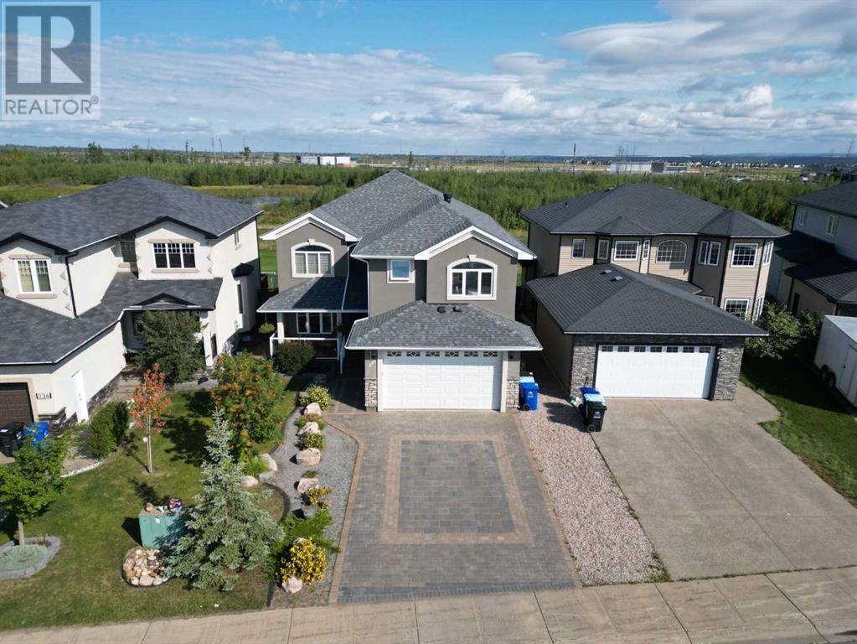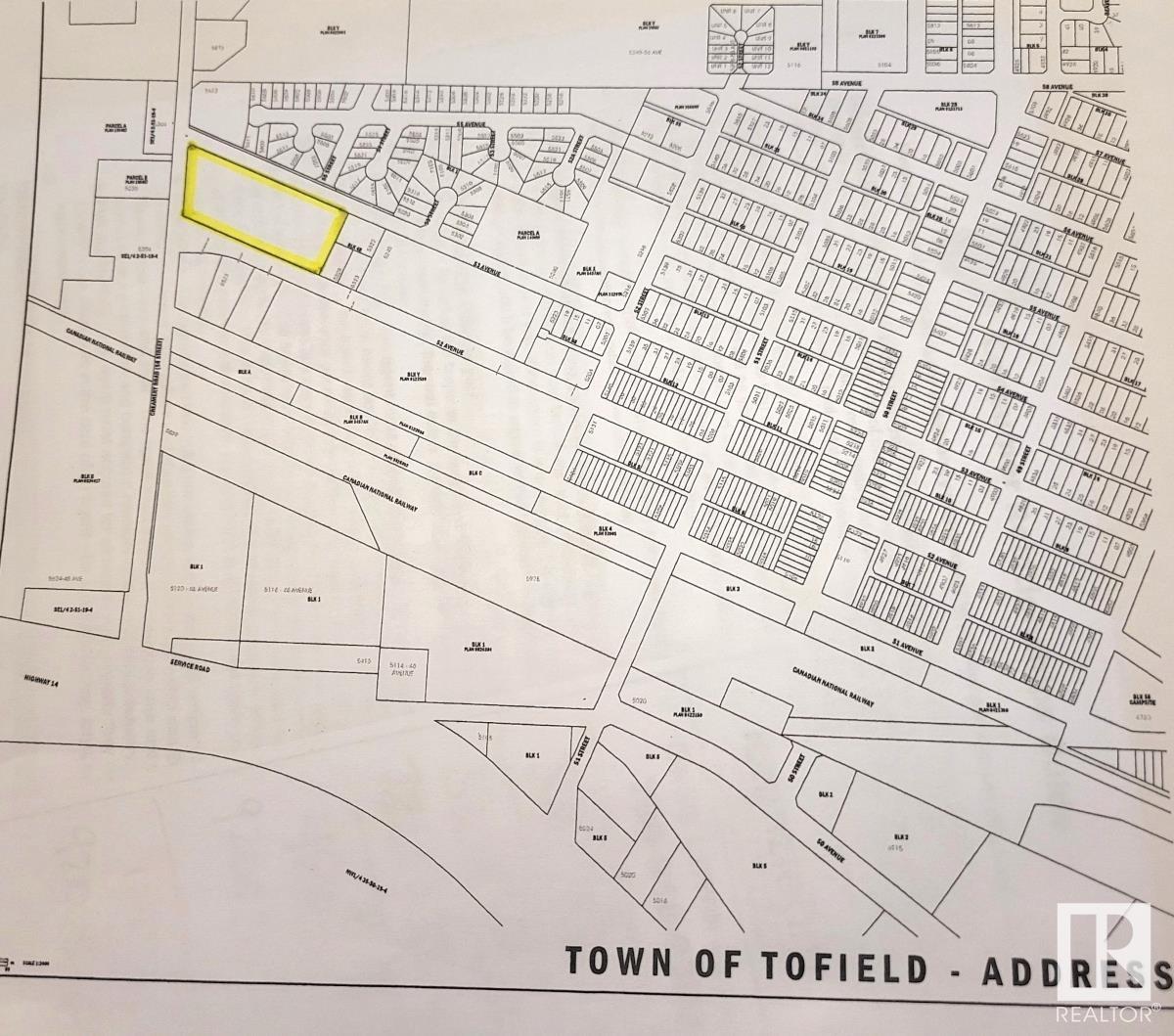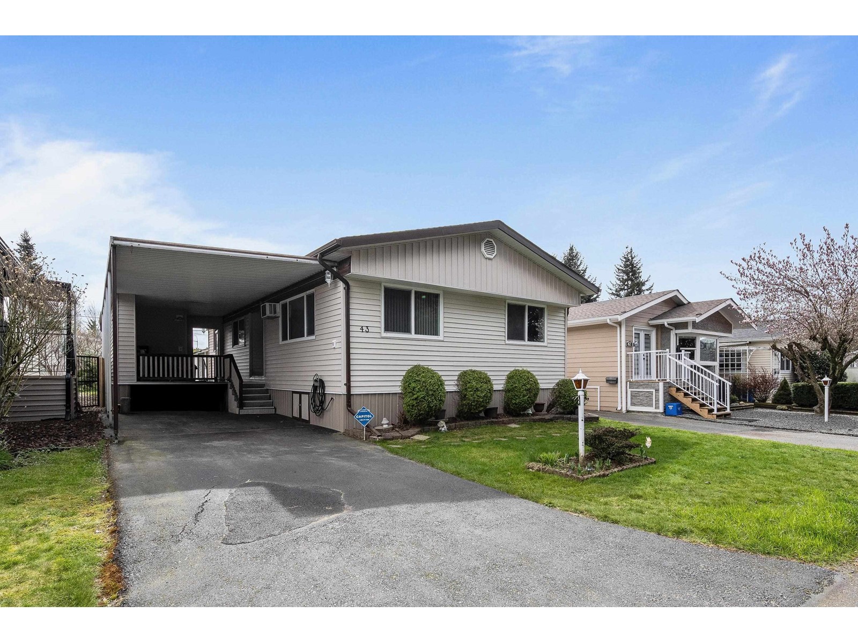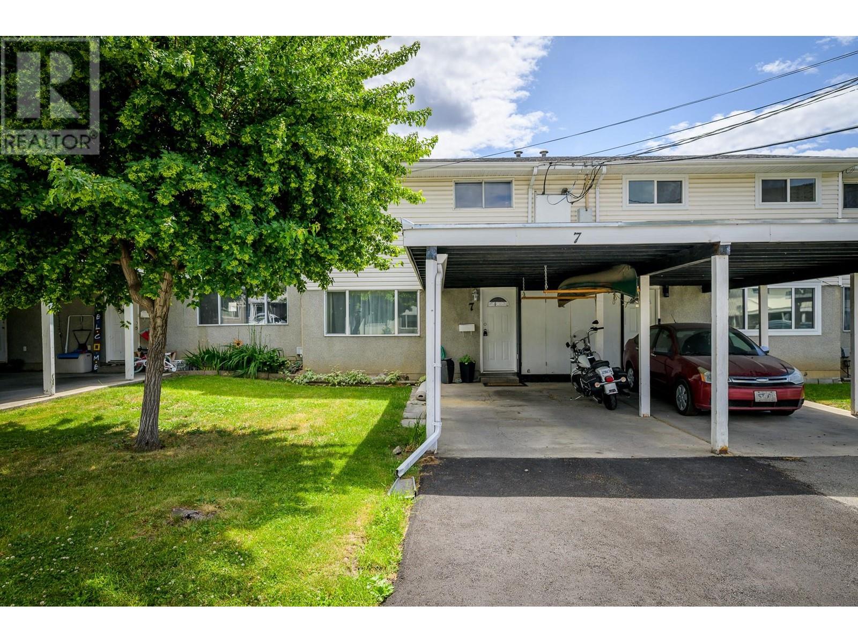2102 Mowich Dr
Sooke, British Columbia
Custom family-multigenerational home built 2009. This fine Estate property has so much to offer incl. 5 beds plus Den, 4 Baths which includes a 2 Bed Legal Suite w/laundry. Offering 3652 sqft of living space on 3 levels w/an abundant use of large windows throughout & dramatic 17 ft ceilings on the main level. 2 Primary suites-one on the main floor -allowing 1 level living if needed. There is over 800 sq ft of wrap-around decks & over 650 sq ft of patios. This property offers plenty of out door living space & is beautifully landscaped w/ trees, shrubs, flowers & gardens plus 2 sheds, chicken coop & greenhouse. Located on a no-thru street w/ a treed park next door, ensuring privacy in the years to come. Easy walk to the ''Galloping Goose Trail'', ''Sooke Oceanside Brewery'' & the ''Sea to Sea Park''- 4000 hectares of spectacular BC Wilderness. New roof, new main kitchen quartz countertops & freshly painted throughout. Over sized dbl garage & plenty of parking outside. A true must view! (id:57557)
602 Steele Pl
Ladysmith, British Columbia
This 3 bedroom 2 bath rancher is perfect for the homeowner who desires the best of island living, including mountain and ocean views, a quite cul-de-sac near the CN trail, golfing, the marina and close to downtown Ladysmith shopping. A double garage plus RV and boat parking, a low maintenance yard with garden areas. Open plan living space with a formal dining area and a kitchen island. Master bedroom features a lovely ensuite. New heat pump, extra storage in the easily accessible crawlspace. Beautiful covered wraparound deck for solo enjoyment or entertaining. Newly built 14 x 24 workshop including its own heat pump, RV 30 amp wiring and 220 welder plug in. This house shows incredibly well. Call for a showing. (id:57557)
B38 2650 Turnbull Rd
Qualicum Beach, British Columbia
B38 at Spider Lake Springs Resort – Your Summer Oasis Awaits! Welcome to one of the most versatile and inviting sites in this family-friendly, amenity-packed resort! Site B38 features 120V power, water, and septic hookups, along with two kitchens (one outdoor). In addition to the Cherokee Forest River that sleeps up to 8, there’s a deactivated private sleeping quarters in a detached bunkie. Nestled on a treed lot, you’ll enjoy the perfect blend of sun and shade after long days of swimming, fishing, and exploring everything Central Vancouver Island has to offer. The site also includes a lockable shed, with recent upgrades such as a metal roof on the bunkie, a composite covered deck off the Forest River, an upgraded full-size toilet in the Forest River, multiple BBQs, a hammock area, and a cozy firepit. Full access is available from April 15 to October 15, with limited offseason stays. The yearly membership fee of $1,525 covers gated access, security with full-time employees, septic services, and property tax. Just a short drive to Qualicum, Parksville, Comox Valley, and Mt. Washington – the perfect summer retreat! (id:57557)
8000 Highland Road Unit# 16
Vernon, British Columbia
Serviced RV Lot with views and great location - Experience the perfect combination of affordability and lifestyle with this exceptional lake view lot at Swan Lake RV Resort in Vernon, BC. This property offers panoramic views of Swan Lake, making it a serene retreat for RV enthusiasts or those seeking a vacation property. Located in a well-maintained and sought-after resort, this lot provides unbeatable value compared to others in the area, offering a rare opportunity to own your slice of paradise without breaking the bank. Enjoy the convenience of resort amenities, including a pool, lake, clubhouse, and walking trails, all while being just minutes away from Vernon’s shopping, dining, and outdoor activities. Whether you're looking for a seasonal getaway or a smart investment, this property stands out as an exceptional choice. Don't miss your chance to claim this hidden gem—schedule your viewing today! 30 amp service. Maintenance fees $360/month includes snow removal, park & road maintenance, water, garbage, recycling, septic, $30/m goes towards contingency. Co-operative 1/183 share ownership Please note this is a FREEHOLD 1/183 share of your property plus a share of the entire park. (id:57557)
35 Thomas Boulevard
Centre Wellington, Ontario
LOCATION LOCATION! This Keating Built family home has it all for an incredible price with 2,800 square feet of finished living space, located on one of the most highly sought after quiet roads in historic Elora! Not only does this home look stunning from the outside with its large lot, arched window and partially fenced yard but it is also updated and lovingly maintained by the original owners. As you enter this bright, welcoming home you will be greeted by a good sized foyer and high ceilings. Walk through into the open concept carpet free main floor with large living room featuring cozy gas fireplace that is overlooked by a large eat in fully updated kitchen with quartz counter tops and island. The main floor also features a home office / formal dining room and convenient mud room / laundry room, as you walk in from the two car garage. Upstairs you will enjoy large, bright windows in the hall and all 4 bedrooms, an updated 4pc bathroom and large principal bedroom with walk in closet and fully updated luxury private ensuite with glass shower, 2 sinks and modern free standing tub. The fully finished basement adds extra living space plus adjacent den (bsmnt has bathroom rough in). Lots of storage in this well laid out family home! California shutters both on the main floor and upstairs. Enjoy sitting on your back deck listening to birds and watching kids and pets play in the yard, on the driveway fronting this very quiet road, or walking to the shops and stores in downtown Elora. This home is also walking distance to both the Public and Catholic schools. Just move in and enjoy! You don't want to miss this one! View Floor Plans and Virtual Tour attached to listing. (id:57557)
17, 6440 4 Street Nw
Calgary, Alberta
Welcome to this freshly painted and updated 3 bedroom Townhouse with low condo fees and a quiet location in the complex with schools and parks nearby.(15mins commute to core downtown) Take your time enjoying this well designed townhouse with lots of bright natural light, sunny west facing living room. You will enjoy the oversized master bedroom with a full wall of closet space. With two additional bedrooms and one and a half baths it has lots of room for a growing family. There is also a fully unspoiled basement for storage or extra storage space. The complex has seen many major upgrades including shingle replacement, siding, replacement of fencing, parking lots were rebuilt along with the electrical outlets, and all common walkways and cement patios were poured. This complex is well kept and there is a real sense of community. Schools, shopping and transit are all close at hand. With the low condo fees and affordable price. Make this your new home. (id:57557)
340 Fireweed Crescent
Fort Mcmurray, Alberta
Welcome to this one-of-a-kind executive home nestled in Timberlea, Fort McMurray. This impressive 7-bedroom, 5-bathroom home offers over 4200 square feet of total luxurious living space on a quiet street, backing onto serene green space. Perfect for a large family, this stunning 2-storey home is filled with thoughtful details and high-end finishes, creating a warm, inviting atmosphere for its next lucky owners.As you pull up, the stonework and charming front porch immediately catch your eye, setting the tone for what’s inside. Step through the front door into the freshly painted interior, and you're greeted by a sweeping spiral staircase that opens up to the spacious second level. It’s a grand entryway that perfectly complements the home’s design. The added crown molding is rarely seen.The main floor is where this home truly shines. The formal dining room is ideal for hosting family gatherings or special dinners. Meanwhile, the large living room offers ample space for relaxing or entertaining, with large windows letting in plenty of natural light. The heart of this home is its impressive kitchen. With a massive island, quartz countertops, a gas stove, and a walk-in pantry, you’ll have everything you need to cook up a feast. The breakfast nook, with its lovely view of the green space, is perfect for casual family meals, while the abundance of counter space ensures you’ll never run out of room for prepping. While enjoying the family room space.The main floor also features a convenient bedroom and full bathroom, ideal for guests or multi-generational living. Upstairs, you’ll find four spacious bedrooms, including the luxurious primary suite. Tucked at the back of the house, the primary bedroom provides an unobstructed view of the northern lights and room for a king-size bed. Its 5-piece ensuite, complete with dual sinks, a jetted tub, and a separate shower, creates a true retreat. Plus, the large walk-in closet ensures plenty of storage space. A 5-piece main bathroom and upper-level laundry add to the home's practicality.The fully finished basement offers even more space with an illegal 2-bedroom suite, featuring its own living room, kitchen, and laundry. Your outdoor space is just as impressive, with a backyard that backs onto green space, providing peace and privacy. The double attached heated garage ensures your vehicles stay warm during those cold Alberta winters, and with plenty of room for storage, you'll have space for all your tools and toys.Located close to top-rated schools, parks, shopping, and transportation, this home has everything you need and more. Don’t miss out on this rare opportunity to own a truly unique property in Timberlea.Check out the detailed floor plans where you can see every sink and shower in the home, 360 tour and video. Are you ready to say yes to this address? (id:57557)
5619 53 Av
Tofield, Alberta
Opportunity Knocks! 4.96 acres, currently zoned residential low density within the town limits of Tofield. Current zoning would accommodate single family homes or duplexes. Possible rezoning to medium density for low rise apartment or townhouses. **bonus- Town of Tofield is offering residential tax rebate for new builds! Commuting distances from Tofield: Sherwood Park (50 km), Edmonton (67 km), YEG Airport (75 km), Fort Saskatchewan (74 km), and Camrose (50 km). A must see !!! (id:57557)
7911 164 Street
Surrey, British Columbia
Looking for a detached house in sought after Hazelwood Grove neighbourhood of Fleetwood, under 800 metres of future Bakerview Skytrain station? Your search ends here on this beautiful 4 Bedroom House with a huge size bedroom and an office on main. House sits on 7200+ sq.ft. East facing rectangular lot and is delightfully landscaped which is conveniently located across William Watson Elementary School & steps to Fleetwood Park School. This beautiful well-maintained home welcomes you w/ airy vaulted ceilings highlighting an elegant living area w/ splendid hardwood floors. Lot has a development potential and falls within Transit Oriented Area, Multi family housing can be permitted, please verify with the city. Book your appointment for viewing. OPEN HOUSE: SUNDAY 12:00 - 02:00 PM (id:57557)
43 31313 Livingstone Avenue
Abbotsford, British Columbia
Get out the moving boxes cause this one is ready to go. Very nice doublewide manufactured home in a beautiful treed park , close to shopping and freeway access. Clean and comfortable home with lots of bright windows . Lots of upgrades inc. Roof 2017. Furnace 2017. kitchen upgrade 2017, new siding With extra insulation added 2025 and the windows have been upgraded. Pad rent is $895. and this one is looking out onto a lovely green space. Close to shopping and good freeway access. 1 pet allowed . Small greenhouse in Back Yard along with a couple of storage sheds.. Don't miss out on this lovely home and location. (id:57557)
390 Mctavish Crescent
Kelowna, British Columbia
Discover this beautifully updated 3-bedroom, 2-bathroom rancher in the heart of North Glenmore. Spanning 1,686 sq ft, this flat rancher boasts a double garage plus dedicated RV/boat parking. Enjoy the comfort of a new furnace and heat pump, updated windows, and modern countertops. The meticulously landscaped yard offers a serene outdoor retreat. Located in a family-friendly neighborhood, you're minutes away from top schools, parks, and shopping centers. Experience the perfect blend of suburban tranquility and urban convenience in this move-in-ready home.? (id:57557)
1173 Ponlen Street Unit# 7
Kamloops, British Columbia
Discover comfort and convenience in this well-maintained two-story townhome located in the heart of Brocklehurst. Whether you're a first-time buyer, small family, or looking to downsize, this home offers exceptional value in a family-friendly neighbourhood. The main level features a bright and spacious living room, an open-concept kitchen and dining area, and plenty of storage throughout. Upstairs, you'll find three generously sized bedrooms and a full 4-piece bathroom—perfect for growing families or accommodating guests. Step out from the dining area to your private, fully fenced yard with a covered patio—ideal for relaxing evenings, BBQs, or a safe play space for kids and pets. Additional highlights include a two-vehicle carport, exterior storage off the patio, and a layout designed for everyday functionality. Located within walking distance of schools, parks, transit, and essential amenities, this affordable townhome offers a turnkey lifestyle in one of Kamloops’ most accessible communities. (id:57557)

