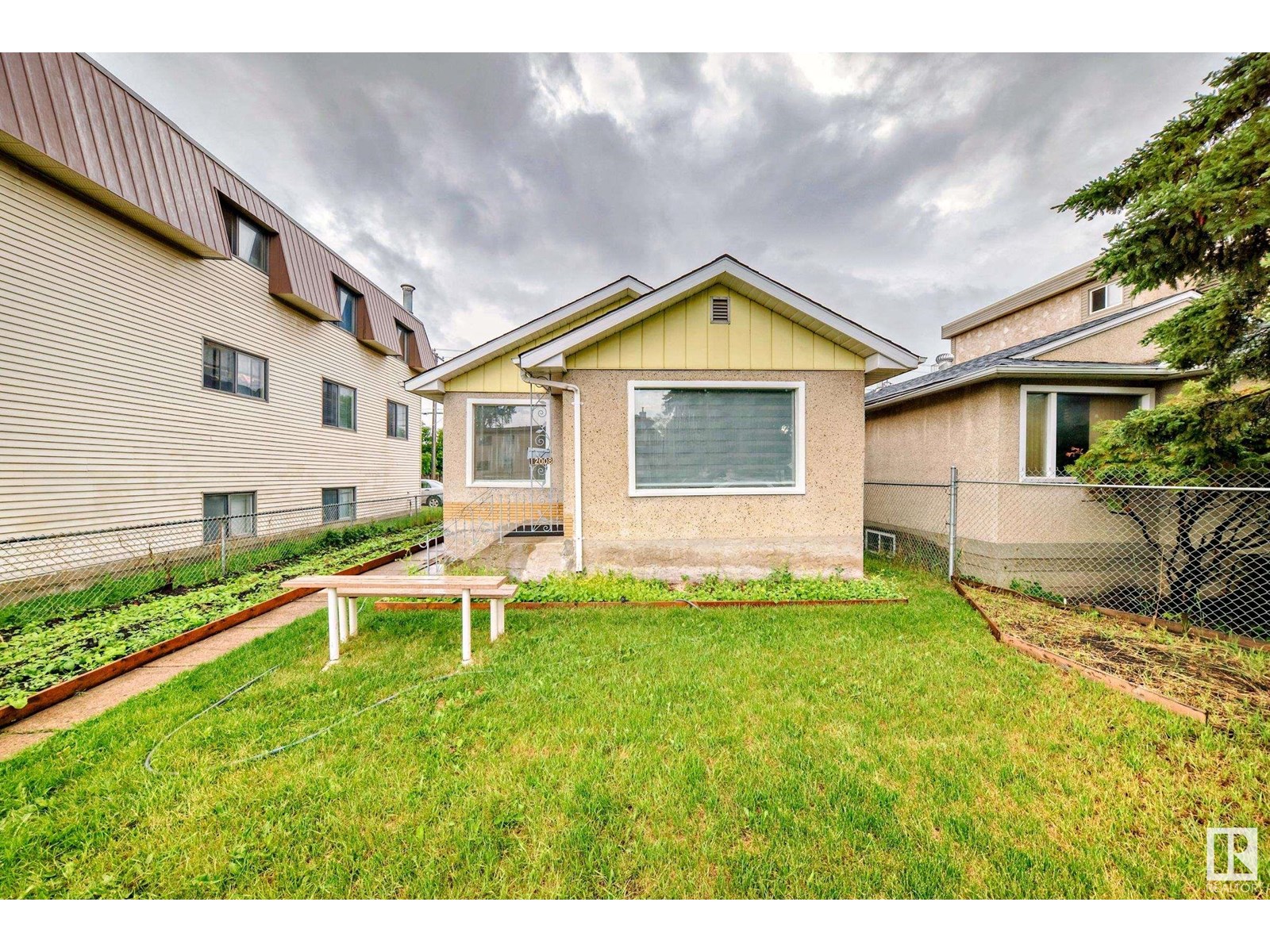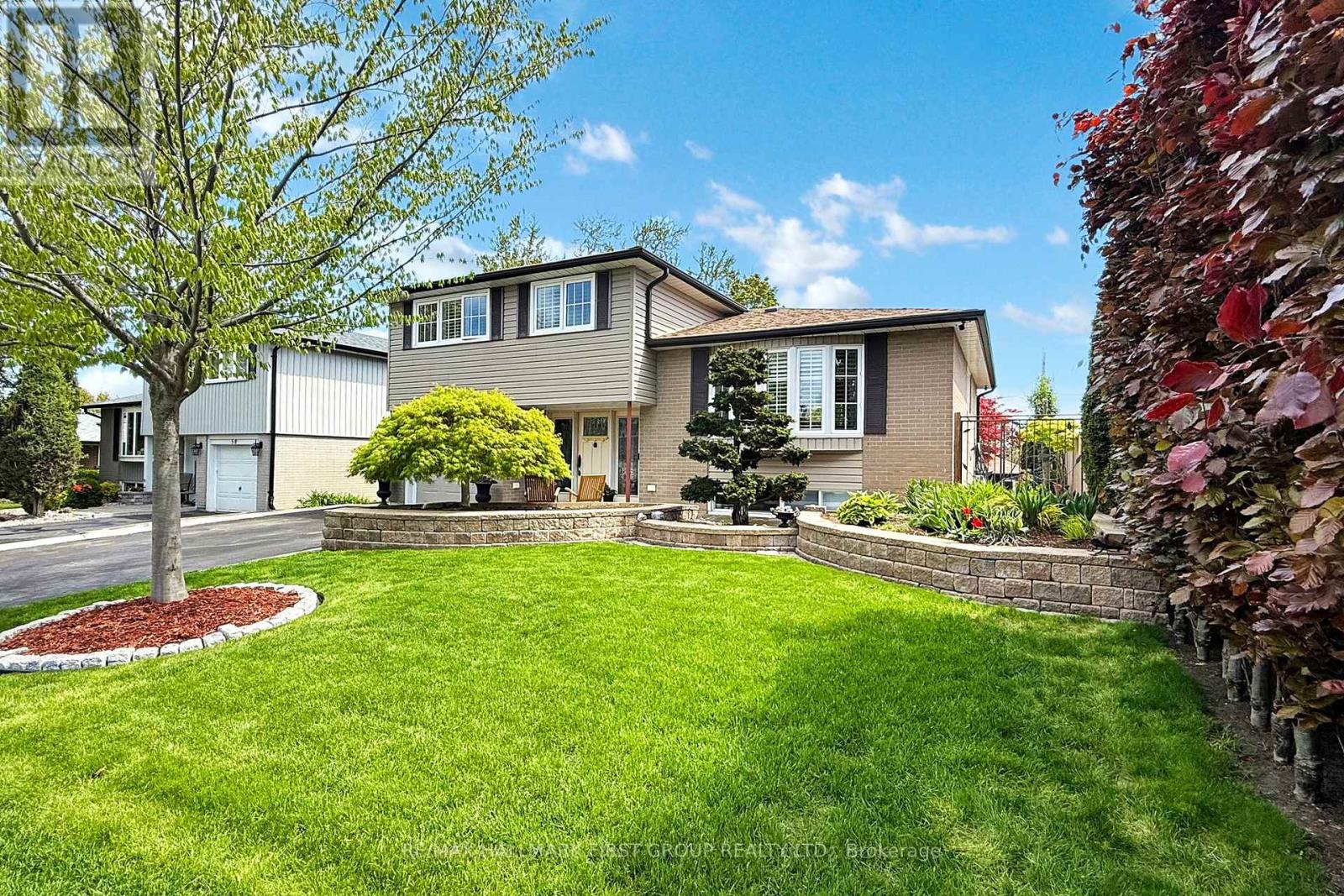318 - 50 Lakebreeze Drive
Clarington, Ontario
Live By The Lake In Quaint Port Of Newcastle! Welcome To Your Beautiful Lakeside Harbourview Grand Condo's built by Kaitlin, Offering 777 Sq Ft Of Bright Open Space! South Exposure - Facing Lake Ontario! 1 bed+ Den & 1Full Bath! Premium Vinyl Flrs! Walk out to Balcony facing South! Access ToThe Admiral Club With Gym, Indoor Pool, Theatre Room, Library, Lounge &Marina, Explore Scenic Trails & Parks! (id:57557)
103 - 670 Gordon Street S
Whitby, Ontario
Enjoy Comfortable Resort Style Living In This Updated And Spacious Unit At The Lakeside Community Condominiums In Whitby. Walk To Waterside Scenic Trails To The Marina And Lake. Renovated Bathroom. Living Room Walkout To Patio. Lots Of Visitor's Parking, Shopping, GO Transit, Community Centre And 401 Is Handy And Close By. (id:57557)
119 - 80 Aspen Springs Drive
Clarington, Ontario
Bright & spacious 2-bedroom, 2 full bathroom condo situated on the main foor offering easy, stair-free entry and ideal accessibility! This thoughtfully designed unit features an open-concept layout, kitchen with breakfast bar, stainless steel appliances, and ample cabinetry, plus a pantry! The living and dining areas provide tons of natural light with high-quality laminate fooring throughout. The generously sized primary bedroom has two large closets and a private ensuite bathroom. The second bedroom is ideal for guests, a home ofce, or growing families with easy access to main 4pc bath. Additional highlights include convenient ensuite laundry and a private balcony for enjoying your morning coffee or unwinding at the end of the day! 1 dedicated parking spot included, close to entrance! With modern style, functional space, and unbeatable mainfoor access, this beautiful condo is perfect anyone looking for low-maintenance living in a desirable location. Close proximity to transit, 401, shopping, restaurants, and more! (id:57557)
Bsmt - 68 Woodington Avenue
Toronto, Ontario
Newly renovated and spacious, this basement unit on the Danforth features 2 bedrooms and 1 bathroom, offering a blend of modern comfort and convenience. Located just a few minutes from Coxwell Subway Station, McDonald's, Shoppers Drug Mart, and a wide array of restaurants, this unit ensures easy access to all essential amenities.**** Walk Score: 98, Transit Score: 81, Bike Score: 86 ****Utilities are included for a hassle-free living experience, and shared laundry facilities are available in the common area. This unit is perfect for those seeking vibrant urban living with exceptional accessibility. (id:57557)
106 - 88 Corporate Drive
Toronto, Ontario
Look No More Your Dream Condo Awaits! Welcome to this rarely offered 2-bedroom Tridel-built gem in one of Scarboroughs most sought-after locations near STC! Boasting a smart and spacious layout, this freshly painted suite features a bright and efficient kitchen, stainless steel appliances, spacious living and dining area. Enjoy one of the very few units with its own private balcony/terrace perfect for relaxing or entertaining. Incredible amenities: indoor/outdoor pools, badminton & tennis courts, sauna, jacuzzi, ping pong, billiards, squash, and top-notch building security. Unbeatable location with easy access to Hwy 401, TTC, and walking distance to Scarborough Town Centre, high-ranked schools, and more! Please note: Window caulking work ongoing until July/August. Scaffold currently on terrace. * Virtually staged photos included. (id:57557)
701 - 301 Prudential Drive
Toronto, Ontario
Welcome to 301 Prudential Dr, Unit 701!This bright and spacious true 2-bedroom unit offers stunning, unobstructed views that stretch for miles. With a highly functional layout, a large private balcony, and convenient ensuite laundry, this home is perfect for first-time buyers or savvy investors. If you're looking for comfort, space, and convenience this is the one! Ideally located close to transit, shopping, schools, parks, a mosque, and a church, everything you need is just steps away. The building offers fantastic amenities, including an indoor pool, gym, party room, sauna, and ample visitor parking. Plus, it's a pet-friendly community! Don't miss out on this incredible opportunity! (id:57557)
610 - 2150 Lawrence Avenue
Toronto, Ontario
This Spacious Suite Features 2 Bedrooms & 2 Full Bathrooms. The Split Bedroom Design Allows For An Open Concept Layout Perfect For Entertaining. Huge Upgraded Kitchen With Stainless Steel Appliances. Primary Bedroom With Full Size Ensuite! Floor To Ceiling Windows Allows For Ample Natural Light. W/O To Large Balcony From The Living Room. Building Is Equipped With Lots Of Amenities For You To Enjoy. Fabulous Location, Steps To Transit & Shopping. A Must See! (id:57557)
2803 193 St Nw
Edmonton, Alberta
Discover the Sansa Model—where style meets smart design. Featuring 9' ceilings on the main and basement levels, a separate side entrance, and luxury vinyl plank flooring, this home blends elegance with functionality. The foyer includes a coat closet and opens to a bright great room and dining area with large front windows. At the rear, the L-shaped kitchen offers quartz countertops, an island with eating ledge, a Silgranit sink with window views, soft-close Thermofoil cabinets, and a spacious pantry. The rear entry leads to a half-bath, backyard, and parking pad—with the option to add a double detached garage. Upstairs, the primary suite includes a walk-in closet and 3-piece ensuite with tub/shower combo. A laundry area, full 3-piece bath, and two additional bedrooms with ample closets complete the upper floor. Brushed nickel fixtures, basement rough-ins, and the upgraded Sterling Signature Specification are all included for a home that’s both beautiful and functional. (id:57557)
9121 94 Av
Fort Saskatchewan, Alberta
This charming and well-maintained 1,150 sqft bungalow is packed with updates and perfectly suited for families, first-time buyers, or anyone looking to downsize without sacrificing space or comfort. Step inside to find a bright and inviting main floor featuring 3 spacious bedrooms, including a primary suite with its own 2-pc ensuite. The layout is functional and family-friendly, with an open concept living room, dining space, and a well-appointed kitchen. Downstairs, you’ll find a fully finished basement with an additional bedroom, a large rec room, and plenty of storage—plus a full 3-piece bathroom for added convenience. Recent upgrades include new shingles and new windows, giving the home excellent curb appeal and improved energy efficiency. Outside, enjoy a beautiful backyard with vinyl fencing, that’s perfect for summer BBQs & gardening. The oversized single garage offers ample space for parking, storage, or even a workshop. Move-in ready & centrally located in a quiet, family-friendly neighborhood. (id:57557)
#20 50 Edinburgh Crt
St. Albert, Alberta
Offering LOW MAINTENANCE LUXURY LIVING AT ITS FINEST, look no further. These EXECUTIVE DUPLEX CONDOS offer all the benefits of CONDO LIVING while providing the SPACE & FINISHINGS of a LUXURY HOME. This property offers a MODERN NEUTRAL DECOR throughout & features LUXURY VINYL PLANK FLOORING, 9 FT CEILINGS, HIGH-END WINDOW COVERINGS, UPGRADED LIGHTING PACKAGE, and OVERSIZED WINDOWS drawing loads of natural light. Kitchen offers SLEEK MODERN CABINETRY, STAINLESS STEEL APPLIANCES, QUARTZ COUNTERTOPS, TILE BACKSPLASH, and LARGE ISLAND perfect for entertaining. The basement is PROFESSIONALLY FULLY DEVELOPED and OFFERS an additional BEDROOMS and LARGE RUMPUS ROOM. The DOUBLE ATTACHED GARAGE is perfect for our cold YEG winter's. GLASS PATIO DOORS lead out to a LARGE DECK and FULLY FENCED BACKYARD. Close to greats schools, loads of amenities one would ever need, and quick access to major arteries making your commute a breeze. (id:57557)
12008 66 St Nw
Edmonton, Alberta
This newly renovated bungalow features 5 bed rooms in total and 2.5 bath, oversized single detached garage, 2 vehicle parking pad and a long drive way for RVs and ample size deck in amenity rich community of Montrose. A designed work from home office space and living room welcomes you as soon as your enter the home. A cozy kitchen with lots of cabinets, good size dinging nook provides an ample space. There are 3 good sized bed rooms; one with 2-pcs bathroom in it. Recently renovated 4 pcs common bathroom in the main floor. The house has a separate entrance for a fully finished basement with second kitchen, 2 more bedrooms and 3 pcs washroom, separate set of washer and dryer. Basement is currently renting for $ 1250 per month. An ideal home for first time buyer or investor who wants cashflow. Close to bus and LRT transit, minutes away from Yellow Head Trail, Anthony Henday, downtown, NAIT, MacEwan and Concordia University of Edmonton. A must see affordable home. (id:57557)
48 Crawford Drive
Ajax, Ontario
Welcome home to 48 Crawford Dr. A beautifully maintained 4-level side split offering 1,854 sq. ft. of bright, versatile living space in the desirable southwest Ajax community. Just minutes from the lake and the scenic Ajax Waterfront Trail. This 3-bedroom home features a thoughtfully converted 4th bedroom now serving as an upper-level laundry room for added convenience. The large upper bath has upgraded heated floors for extra comfort. The main floor boasts a sun-filled living room, wood-tiles throughout and gas fireplace. The spacious kitchen and dining rooms are combined, perfect for entertaining, complete with granite counter-tops, high-end stainless steel appliances, a walk out to the back patio, large bay window in the dining area and custom built-in cabinetry. Below grade is a cozy family room featuring more custom built-in cabinetry and a large above-grade window that fills the space with natural light. Outside, enjoy a meticulously landscaped yard & garden, concrete walkways, a raised interlock patio and retaining walls, perfect for outdoor gatherings or a serene retreat from the hustle and bustle. Two backyard entrances, a deck, and a charming front porch enhance both function and convenience. This backyard is a showstopper and a MUST SEE. This move-in-ready home offers comfort, style, and an unbeatable location close to parks, schools, and the waterfront. Dont miss it! (id:57557)















