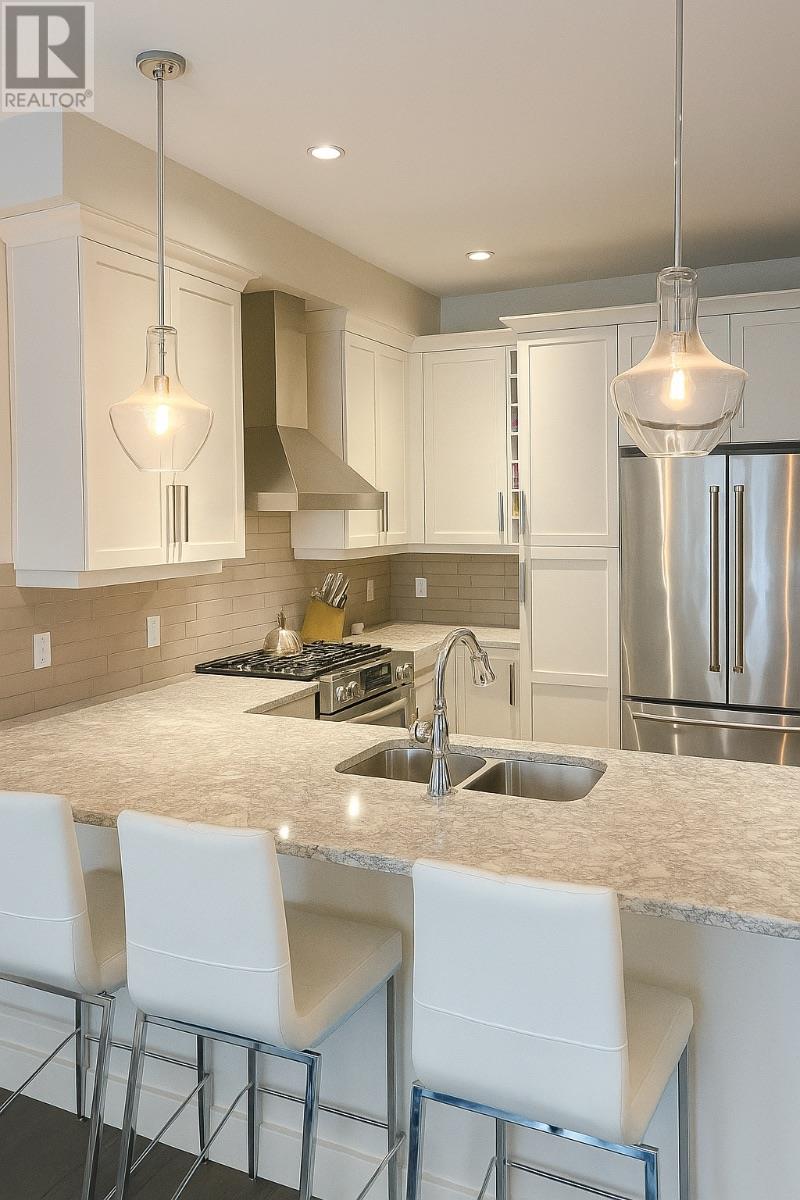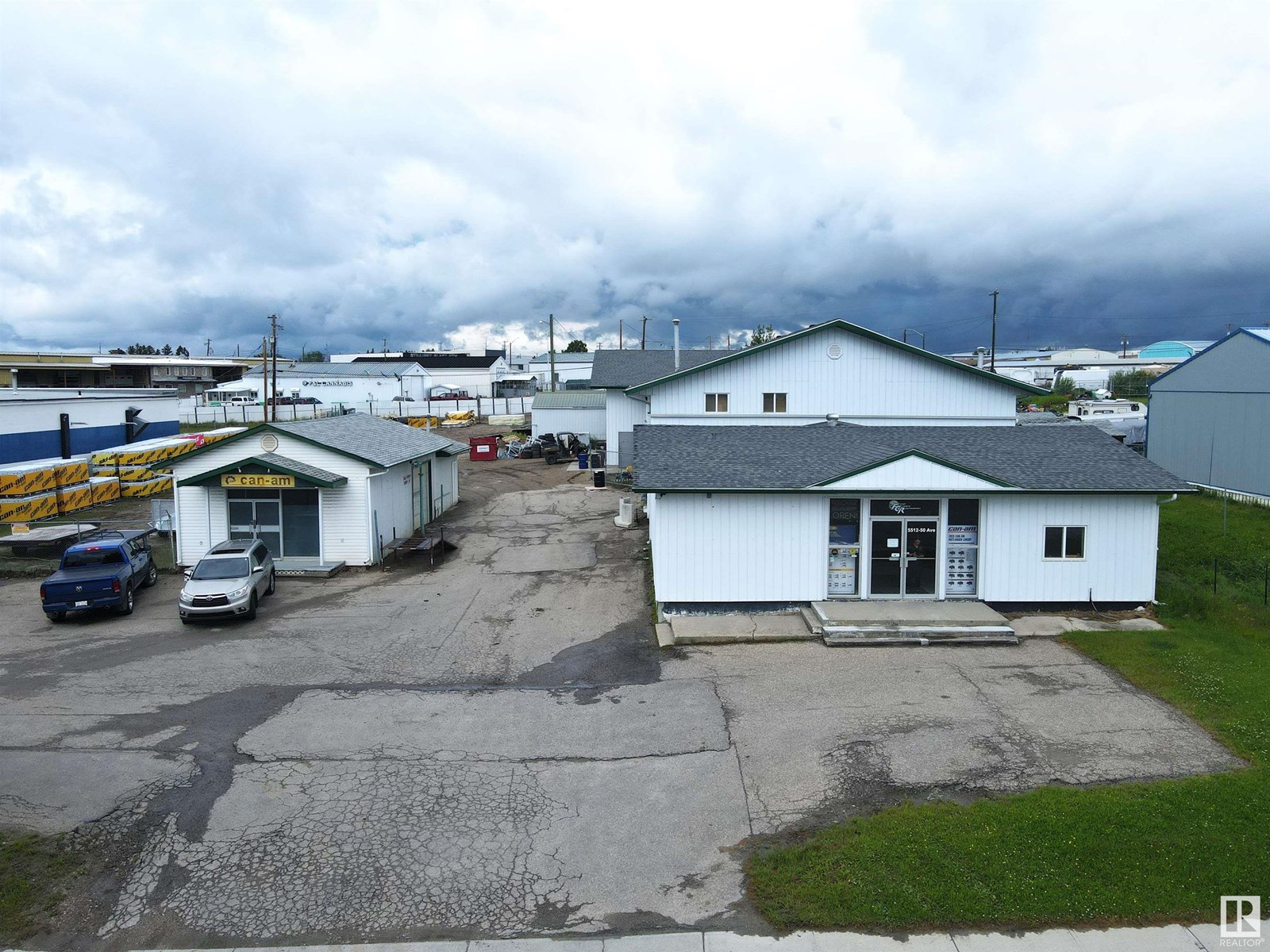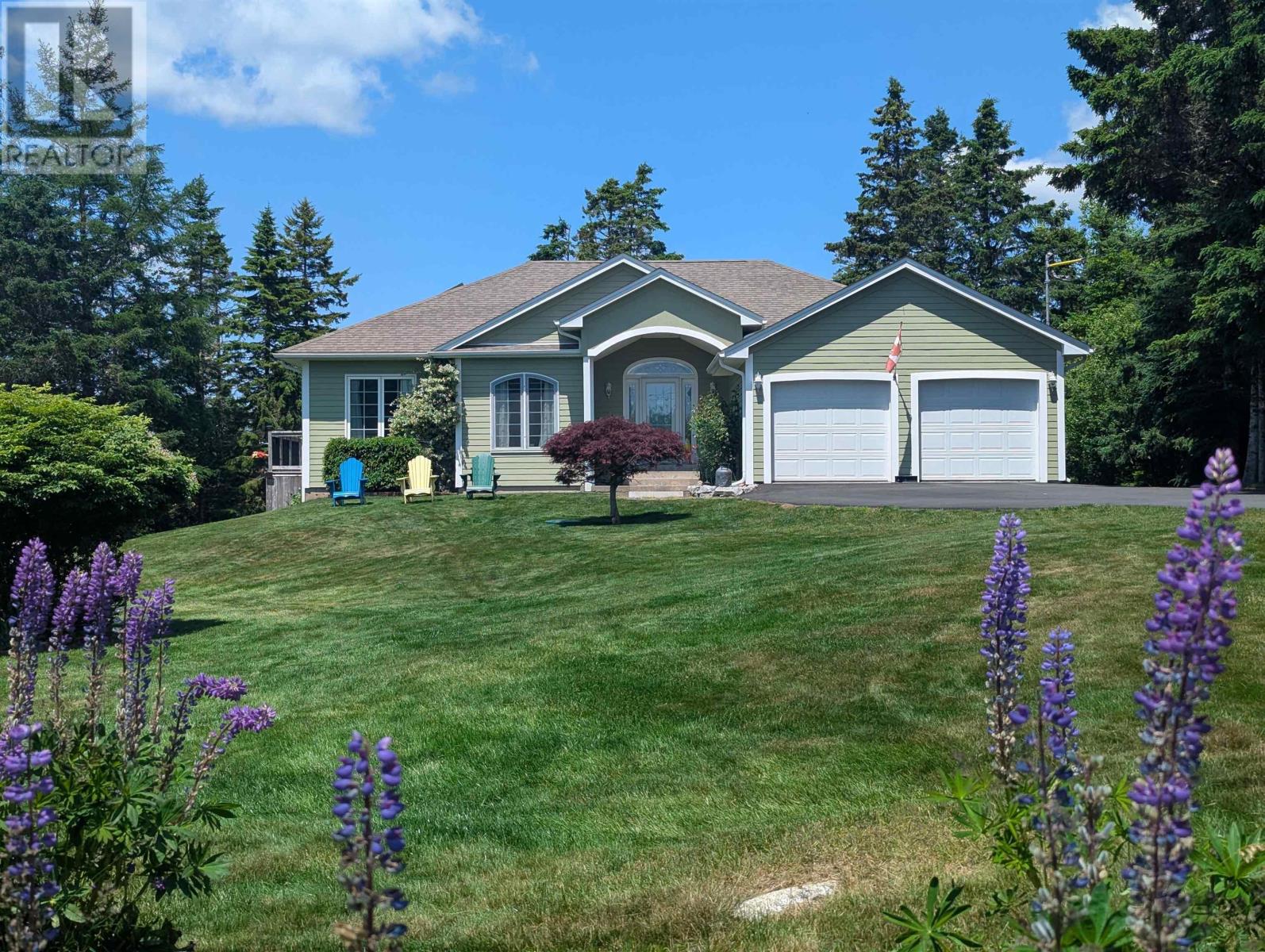246288 Harman's Road
Englehart, Ontario
Discover unparalleled tranquility at this exceptional 53-acre country property, where nature's beauty surrounds you. St. Jean Baptise Creek meanders gracefully through the land, offering serene waterscapes, while your southern border adjoins the pristine Kap-Kig-Iwan Provincial Park, providing an extended playground for outdoor enthusiasts.The heart of this estate is a solid 1500 sq ft brick bungalow, boasting gleaming hardwood floors throughout. The main floor features three comfortable bedrooms, with an additional bedroom thoughtfully finished in the basement. The master suite offers a private retreat with patio doors leading to a sprawling deck and refreshing pool your perfect spot for relaxation and entertaining.For the hobbyist or entrepreneur, a massive 80 x 40 ft shop/garage, completed in 2019, stands ready for your projects. This impressive structure is fully insulated, heated, and wired, offering endless possibilities. The home itself is a testament to quality, with a new roof and blue-skinned basement, both updated in 2019, ensuring peace of mind.With an abundance of mature trees and vast greenspace, this property offers the quintessential country living experience you've been dreaming of. Don't miss this rare opportunity to own your own piece of paradise! (id:57557)
#406 802 12 St
Cold Lake, Alberta
Experience luxurious lakefront living in this stunning 2-bedroom penthouse condo with breathtaking views of Cold Lake. The main floor boasts a bright open-concept kitchen and dining area with soaring vaulted ceilings, a spacious living room, a bedroom, 4-piece bath, laundry, and access to a large deck—perfect for BBQs and entertaining. Upstairs, the private master suite features its own entrance and elevator access, a spa-like ensuite, wet bar, and a massive private deck overlooking the lake. Enjoy your morning coffee or evening sunsets in total privacy. Recent updates include fresh paint and new flooring throughout. This maintenance-free condo offers underground heated parking, an elevator, and an exercise room for your convenience. Located just steps from the water, this rare penthouse unit offers style, space, and serenity in one of Cold Lake’s most desirable buildings. Don’t miss your chance to live the lake life in comfort and class! (id:57557)
644 Lequime Road Unit# 2
Kelowna, British Columbia
Click brochure link for more details. Luxury 4-Bedroom Townhouse in Lower Mission – Prime Family-Friendly Location and half a block from the beach. Welcome to your dream space in the heart of Lower Mission, one of the most sought-after family-friendly neighborhoods! This stunning 4-bedroom, 3.5-bathroom luxury townhouse offers the perfect blend of upscale living and everyday comfort. Built in 2017, this three level townhome offers 9+ foot ceilings with open-concept layout, high-end finishes, spacious living areas, and plenty of natural light. The gourmet kitchen and bar featuring premium appliances, quartz countertops, and a large peninsula. Upstairs, you’ll find two generously sized bedrooms, both with spa-inspired ensuites, including a luxurious primary suite with a walk-in closet and walk in shower and private balcony with French doors. The main level has a spacious entryway, spare bedroom or office and powder room. Additional highlights include: Gas Stove, Double garage with extra storage, Remote window coverings, Versatile bonus space with vaulted ceilings, Two Private patios - one off the main level for BBQ and one off the primary bedroom, central air conditioning and modern smart-home features, central vac throughout, bike storage. Located in the Lower Mission, just minutes from the beach, top-rated schools, parks, shopping, and dining. (id:57557)
172 Frederick Street
Southwest Middlesex, Ontario
Welcome to 172 Frederick Street in the heart of Wardsville, where comfort, charm, and space come together. This well-kept sidesplit sits on a spacious lot surrounded by mature trees, with a fully fenced yard that is perfect for privacy, play, and hosting friends and family. Step inside to a unique split layout. The foyer leads either down to a full unfinished basement with laundry, or up to a main level that immediately draws you in. Vaulted ceilings, dark exposed beams, and rich laminate flooring create a space that feels both elevated and welcoming. The living room, dining area, and kitchen connect openly, making it just as easy to unwind as it is to entertain. The kitchen features bright white cabinets, stainless steel appliances, a large centre island, and plenty of storage. It is a space that feels as functional as it is beautiful. Just off the dining area, sliding doors open to a large walkout deck with a wood pergola above, offering a cozy outdoor extension of your living space. A two piece bath is tucked just off the main level for convenience. Upstairs, you will find four bedrooms and a full four piece bathroom. The layout works well for growing families, guests, or working from home. Downstairs, the clean open basement is ready for storage, a workshop, or future plans. The backyard is the true highlight. A multi level deck, a fire pit, a playground with a trampoline, a pond, and a shed all come together to create a space made for summer nights, playtime, and peaceful mornings soaking up the sun. Extras include an attached garage with space for two cars, newer windows, furnace, AC, hot water heater, and all appliances included. You are just 5 minutes from Newbury and under 45 minutes to London. With the golf course, parks, and library nearby, this home offers a lifestyle that is easy to love both inside and out! (id:57557)
5512 50 Av
Drayton Valley, Alberta
This versatile commercial property sits on 0.885 acres in a fantastic location with frontage on 50 Avenue and just seconds from Hwy 22. The 6,452 sq ft main building was developed in three phases: a 2,016 sq ft showroom built in 1973, a 2,436 sq ft addition around 2000, and a 40' x 50' shop constructed in 2014 with two 14 ft overhead doors. The main structure includes a retail/display area and a spacious mezzanine offering office space, storage, and a staff/meeting room. Additional improvements include a 1,023 sq ft detached storage building and two 1,400 sq ft multi-bay self-storage structures. This functional property offers a flexible layout suitable for a variety of business or investment uses. (id:57557)
5044 43 Street
Drayton Valley, Alberta
This 4 bedroom raised bungalow is an absolute gem! Walking in the front door you are greeted by a warm and welcoming atmosphere with thoughtful features throughout the home. The living room is complemented by gorgeous windows. The kitchen is massive in size, perfect to entertain and host big family dinners. Conveniently located just off of the kitchen is a 12x16 deck ready for you to BBQ and kick back and enjoy the summer evenings. The spacious primary bedroom boasts a walk in closet and 4 pc ensuite. Completing the upstairs are two more good sized bedrooms and a 4 pc bathroom. Down stairs features a 4th bedroom, lots of storage, plumbing for another bathroom and a huge open and bright family room ready for you to design with your personal final touches. The oversized heated double attached garage and room to park your RV is a huge bonus. Yard is fully landscaped. Located right across from the towns walking trail system and walking distance to many parks and schools. (id:57557)
243 Windermere Dr Nw
Edmonton, Alberta
ONE OF A KIND! Former Birkholz showhome! This architecturally designed masterpiece has been developed with the utmost attention to detail, quality finishing, and exceptional craftsmanship! Located on prestigious Windermere Drive, this extraordinary estate home offers over 8000 sqft of total living space and sits upon a very secluded 16,000+ sqft lot. Features include: 4 bed/6 bath, 10'/11' ceilings, quartz/granite, exercise room, studio/library, theatre room, custom wet bar w/wine room, butler kitchen, custom teak cabinetry, 5 white oak flooring, double sided fireplace, custom elevator, Wolf/Subzero appliances, state of the art home automation/security system, five car garage w/man cave attached, and much more! Outside is the low maintenance and private yard featuring a gorgeous boulder retaining wall. Truly unparalleled! It is very rare to have a home such as this present itself! (id:57557)
4703 - 3900 Confederation Parkway
Mississauga, Ontario
Soaring above the city on 47th floor. Floor to ceiling windows offering panoramic view all day natural lighting. Corner unit with South and East facing balcony with lake Ontario view even seeing CN Tower and heart of Mississauga and Square One city view respectively. You must experience sunrise on Toronto skyline together with the view of lake Ontario. This Corner unit has 2 Beds and 2 Baths. Primary Bedroom has Ensuite baths. Open concept Kitchen/Family room and even a small Den for work purposes. Outside has a wrap around large balcony size of 220sqft with access to Kitchen, Living Room and Primary Bedroom. Included is Owned parking valued approximately 50,000. This was built for a family that lived in for a few years and welcome a new family or bachelor to come experience city living. Walkable, convenient and central location. Steps away from Square One, Celebration Square, YMCA, Central Library, Living Arts Center and all major amenities you ever need. Condo includes outdoor swimming pool, ice skating, children's playground, roof top terrace and BBQ area, Sauna, Gym, Yoga studio, Party room, and 24 hour concierge. Book a Showing today to see everything this home has to OFFER! (id:57557)
1128 Hill Road
Frontenac, Ontario
If you have been looking for a large acreage with all year access in a pristine and natural setting sure to leave you amazed, look no further than 1128 (1164) Hill Road. With only 5 minutes off of Highway 38, this 100+ acre paradise is easy to get to and features a stunning a ray of open fields, mature woods, stunning wildflower meadows, an impressive trail system, a private pond as well as close to 2800 feet of waterfront on a small lake. The owners have established a stunning small off-grid solar set up sporting a charming cabin, outdoor shower, and the cutest outhouse you ever did see. there are numerous potential building sites ideal for establishing your own private nature retreat or you might choose to explore other opportunities. Hunting, fishing, hobby farming, a recreational get-away, take advantage of the sand vein, explore a severance and the list goes on. One thing is for certain, a stunning property like this, with hydro at the lot line, year round road maintenance, proximity to amenities and such a beautiful varied topography and variation of natural features on over 100 acres does not come along often. Please note property is located on a small man-made lake know as Lemieux Lake. (id:57557)
33 Copperfield Heath Se
Calgary, Alberta
This enchanting 4-level split home, nestled on a peaceful Copperfield street, offers the perfect blend of space and functionality. Featuring vaulted ceilings and abundant natural light, the open concept main floor creates an inviting atmosphere for both relaxation and entertainment. The upper level boasts a generous primary bedroom complete with a luxurious 4-piece ensuite bathroom, showcasing a deep soaker tub. An additional bedroom and full bathroom on this level provide versatile space for a home office or comfortable guest accommodations. Downstairs, discover a self-contained one-bedroom plus den living space with its own bathroom, private entrance, and dedicated laundry facilities. This separate illegal suite offers excellent potential for multi-generational living or additional income opportunities. The Copperfield community delivers exceptional convenience with nearby parks for outdoor enjoyment, schools within walking distance, and shopping destinations just minutes away. Copperfield Grove Park is a short stroll from your doorstep, while St. Albert The Great Elementary and Junior High School is easily accessible for families. With three bedrooms and three bathrooms throughout, this thoughtfully designed property provides the perfect canvas for your next chapter. Experience the perfect combination of comfort, space, and location in this welcoming Copperfield home. (id:57557)
2 Deer Run
Glen Haven, Nova Scotia
Enjoy the peace and quiet of this scenic seaside community, and one level living, in this fabulous custom built R2000 home. Located in Glen Haven, just off the Peggy's Cove Road, an easy 30 minute commute to Halifax. And, if you are looking for ocean frontage, you have a share in Craigview Estates Homeowners Limited, providing Deer Run residents with exclusive use of an adjacent waterfront parcel on Sellars Cove. This parcel features a common wharf, where you can pull up with your boat to load and unload, a pretty beach, a boat launch and patio area, all a short walk from your home. The design of this residence gives it exceptional curb appeal, enhanced by attractive landscaping and the newly paved driveway. The front door, with leaded glass sidelights and transom window, leads into an inviting ceramic tiled foyer. Abundant natural light fills the home, with large windows and skylights on the vaulted ceiling of the sunken living room. The adjacent renovated eat-in kitchen features quartz countertops, stylish backsplash, and quality appliances. A large dining area bay captures the afternoon and evening sun. Three bedrooms on this level boast custom trim and cove moldings, and engineered hardwood floors. The sprawling primary bedroom is a real highlight, featuring a luxurious ensuite with soaker tub and separate shower. A large 4pc bath and laundry complete this level, which enjoys the comfort of infloor radiant heat and a ductless heat pump. The walk out basement offers tons of potential for additional living space. Other features include electric boiler with "time of day use" timers, solar hot water heater, double garage, and convenient second driveway to the lower level. (id:57557)
433 Douglas Glen Close Se
Calgary, Alberta
Welcome to Douglas Glen Close! Situated on a quiet cul-de-sac, this 1,950 sq.ft. home offers a fantastic layout and plenty of potential. The spacious front entry welcomes you with hardwood flooring and leads to a formal dining room, a good sized kitchen with plenty of cabinets and countertops, a corner pantry, and a bright eating area with access to the large south-facing deck. The main level also features a generous sized family room, powder room, and laundry/mud room. Upstairs, you’ll find a large bonus room with hardwood floors and a cozy gas fireplace, a spacious primary bedroom with a huge ensuite including a soaker tub, separate shower, and walk-in closet, plus two additional bedrooms and a full bathroom. The basement is undeveloped and awaits your design ideas to expand your living space. Enjoy the good-sized deck overlooking your fenced south facing backyard. While the home requires some updating, it offers great square footage, a desirable layout, and is located a short walk to a playground, the river and pathways, Quarry Park amenities, and has easy access to Deerfoot Trail. Don’t miss this incredible opportunity to make it your own! (id:57557)















