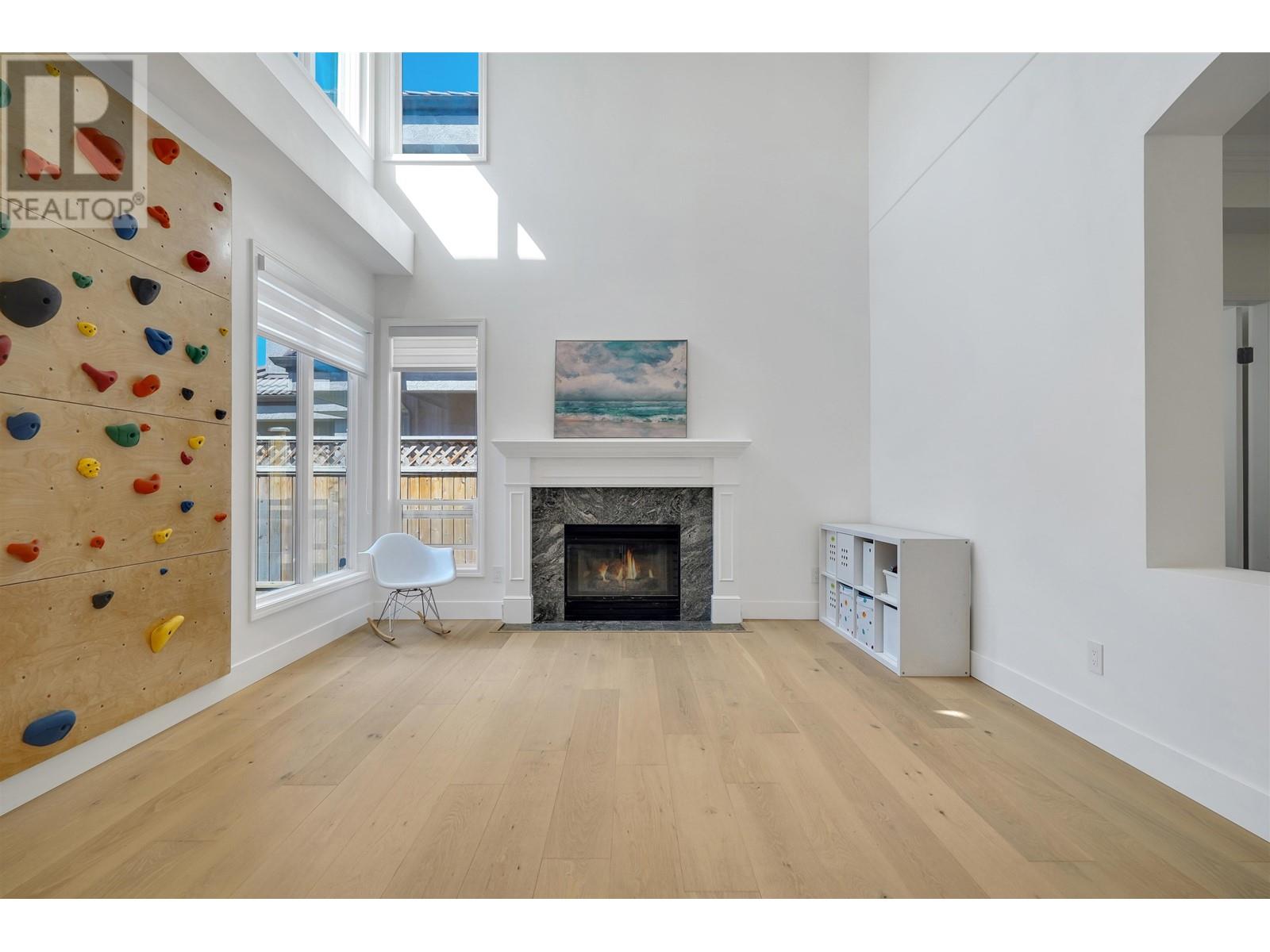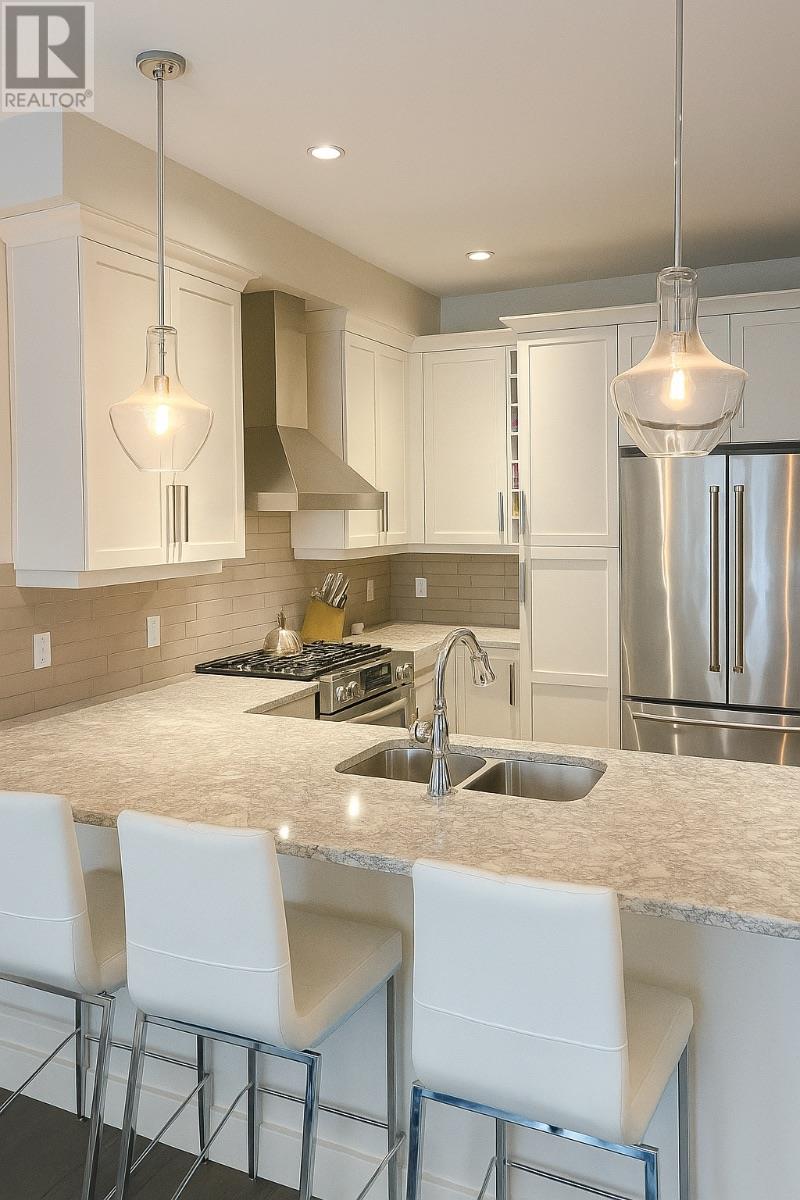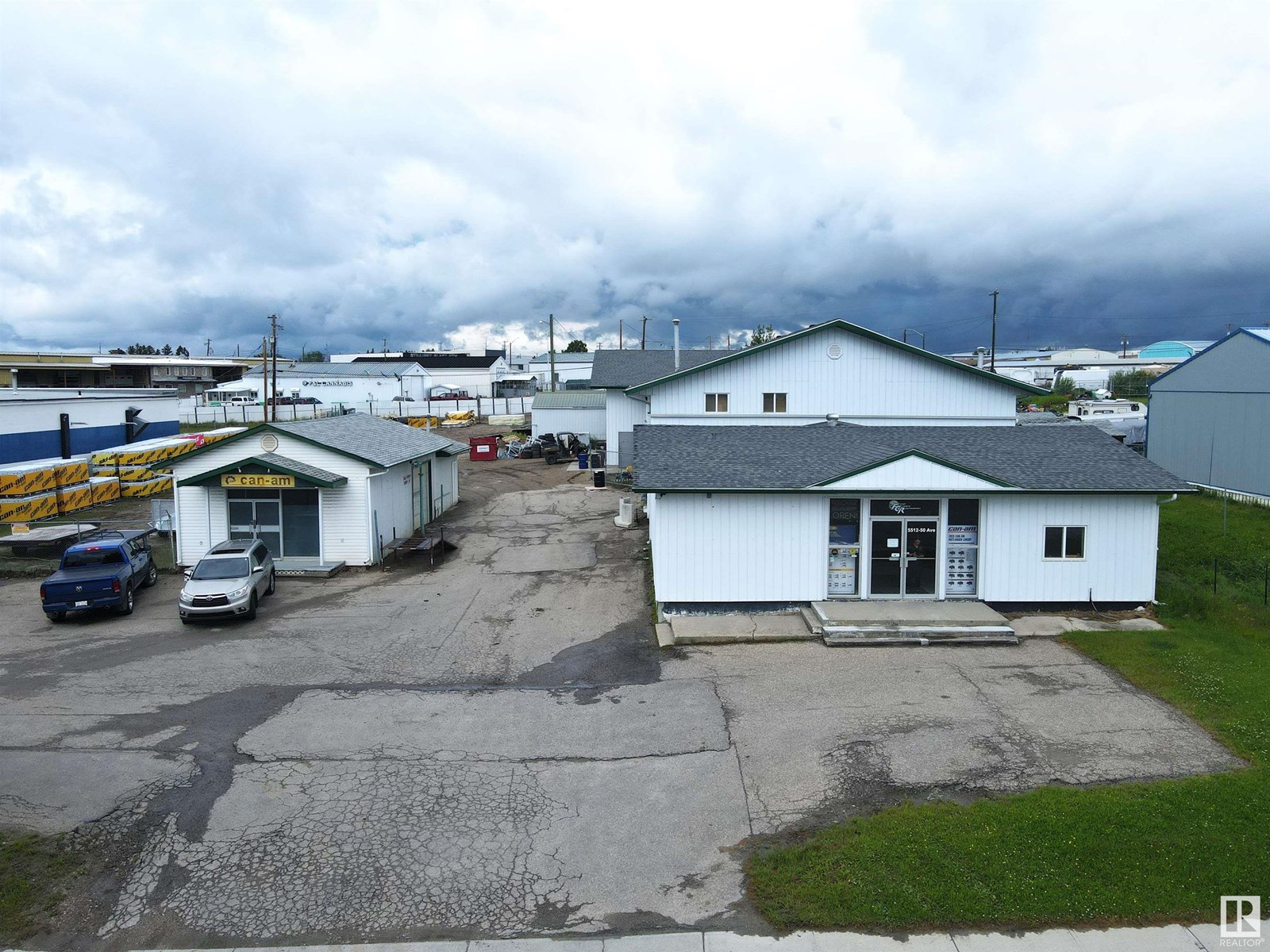3240 Westminster Highway
Richmond, British Columbia
Location on Apple map is wrong. Use google or check 2nd picture. Beautifully Renovated Home in the prestigious Terra Nova neighbourhood, this stunning two-level home offers the perfect blend of timeless charm and modern upgrades. Originally built in 1995, the property underwent renovation in late 2023, bringing a fresh and contemporary feel throughout. Featuring 5 Bedroom and 4 full Bath, this home provides ample space for growing families or those who love to entertain. The thoughtful layout ensures comfort and functionality across both levels. Enjoy the serene lifestyle with Terra Nova Rural Park just steps away and the convenience of Terra Nova Shopping Centre nearby. Families will also appreciate being only minutes from the highly-rated Spul´u´kwuks Elementary School. (id:57557)
5, 2 Hinshaw Drive
Sylvan Lake, Alberta
Time Buyers & Investors Welcome to this delightful 3-bedroom, 3-bathroom home nestled in the sought-after Hewlett Park community of Sylvan Lake. Perfectly suited for first-time homebuyers, savvy investors, or those seeking a tranquil summer retreat, this property offers both comfort and potential. Key Features: Spacious Living Areas: The main floor boasts a generous living room, a convenient half-bath, and a well-appointed kitchen featuring a large pantry and ample cupboard space—ideal for culinary enthusiasts. Comfortable Bedrooms: Upstairs, you'll find three inviting bedrooms, including a master suite complete with a private ensuite bathroom. Unfinished Basement: The basement awaits your personal touch, offering the flexibility to create additional living space tailored to your needs. Prime Location: Situated close to the serene shores of Sylvan Lake, this home is just minutes away from local amenities, shopping centers, and recreational facilities. Community Highlights: Hewlett Park is renowned for its family-friendly atmosphere and proximity to outdoor activities. Whether you're boating on the lake, enjoying a leisurely walk in the park, or exploring local shops and eateries, this neighborhood provides a vibrant and welcoming environment. Opportunity Awaits: Don't Miss Out: Whether you're looking for your first home, a smart investment, or a peaceful getaway, this property offers the perfect blend of comfort, potential, and location.. Take the first step toward making this charming house your new home (id:57557)
52 Bendingroad Crescent
St. Catharines, Ontario
Nicely updated 4-level backsplit with carport offering modern style, functional space, and flexible living options. Tucked away on a quiet street in a great north-end neighbourhood. The heart of the home is the fabulous new white & bright kitchen in 2024, featuring quartz countertops, a deep double undermount sink, sleek stainless steel appliances, pot lighting, and a striking turquoise tile backsplash for a splash of colour and character. White shaker cabinetry, soft-close drawers, and an extra pantry with slide-outs provide ample storage. Appliances include GE Profile fridge, Samsung stove, and Bosch dishwasher. Original hardwood flows through the living/dining rooms and bedrooms, adding timeless charm. The upper-level bedrooms are bright and inviting, including a spacious primary and cheerful kids rooms. Two updated bathrooms add appeal: a stylish 4-piece with soaker tub/shower combo and a large 3-piece bath on the first lower level, both finished with quality materials. The first lower level also includes a family room with large windows overlooking the backyard, an electric fireplace set into a modern tiled accent wall (mounted TV included), an office area, and the 3-piece bath noted above. A separate side entrance here makes an in-law suite possible. The lowest level features a bright laundry room with upper cabinets, deep sink, washer and dryer, a 4th bedroom, and an additional office or hobby room (shown as a bedroom however no window). Other updates include: central air (2012), furnace (2013), roof ( estimated at about 12 yrs old), updated vinyl windows, 100 amp breaker panel, updated soffits, fascia, and eaves. Great sized backyard with gazebo and plenty of room for a pool. Two garden sheds, including a 16 x 10 shed with concrete floor new in 2022. This home offers great living space, thoughtful updates, and incredible versatility in a family-friendly location. A true gem at a great price - don't miss it! (id:57557)
162 Hidden Trail Road
Kenora, Ontario
Be your own Boss and live the ultimate lakeside dream. Own your very own resort on the stunning Black Sturgeon River! This incredible property offers the perfect blend of modern comfort and thriving business potential, all nestled in a breathtaking natural setting. Step into your private oasis. A beautifully appointed 2-bedroom, 2-bath 1,150sqft home, where modern amenities meet serene lakefront living. After a day of adventure, unwind on your expansive timber-frame deck, gather around the fire pit with your favorite cocktail or soak in the spacious hot tub under a canopy of twinkling stars-the perfect place to retreat and to recharge. Spanning approximately 24 acres with 780ft of low-profile waterfrontage, this property is a true gem offering endless possibilities. The waterfront resort portion sits on approximately 6.6 aces and is zoned Tourist Recreational (TR), a coveted zoning designation that is not easily attained. It includes 5 quaint, rustic and well maintained cabins, 18 campsites, a private boat launch, sand beach, dockside gazebo, fish cleaning station, storage buildings, shared washrooms, showers and laundry facilities. Additional revenue generating opportunities include paid docking and year-round rental potential in two units which provide a steady income stream. The remaining 16.9 acres, zoned Rural Residential (RR) offers even more potential-keep it in its natural state for tranquil forest trails or expand and enhance your business opportunity with an approved septic upgrade which will allow for an additional 20 campsites bringing the total to 38. The resort is ready for you to take over. Hire a caretaker and manage remotely or live on-site and immerse yourself in the ultimate lifestyle of operating your own resort and living the lake life. Whether you’re seeking a lucrative investment, a family legacy or your own slice of paradise, this is a rare opportunity offering a Turnkey Business & Lifestyle. Call today to arrange your private viewing! (id:57557)
Lot 8 Nichols Avenue
North Kentville, Nova Scotia
Visit REALTOR® website for additional information.EcoStar homes has earned an amazing reputation for compact, top quality, highly energy efficient new homes in their Nichols Ave, Kentville development. This fully approved detached 2 bed/1 bath home includes a self-contained 1 bed/1 bath garden suite with it's own entranceideal for lowering living costs with rental income or in law suite. Built-to-order in under 4 months. A model home (semi-detached) is available to view EcoStar's top-tier craftsmanship. Standard features and finishes shown in photos; basic appliance package (fridge, stove, dishwasher, microwave, washer/dryer) included. Build on Lot 8 or choose from adjacent Lots 11,12,13.There is also a 3 bedroom, 2 bath plan without the garden suite available. Lot 8 is on the process of having a model home built that will not be for sale currently however it will be availbale as a show home once completed. (id:57557)
246288 Harman's Road
Englehart, Ontario
Discover unparalleled tranquility at this exceptional 53-acre country property, where nature's beauty surrounds you. St. Jean Baptise Creek meanders gracefully through the land, offering serene waterscapes, while your southern border adjoins the pristine Kap-Kig-Iwan Provincial Park, providing an extended playground for outdoor enthusiasts.The heart of this estate is a solid 1500 sq ft brick bungalow, boasting gleaming hardwood floors throughout. The main floor features three comfortable bedrooms, with an additional bedroom thoughtfully finished in the basement. The master suite offers a private retreat with patio doors leading to a sprawling deck and refreshing pool your perfect spot for relaxation and entertaining.For the hobbyist or entrepreneur, a massive 80 x 40 ft shop/garage, completed in 2019, stands ready for your projects. This impressive structure is fully insulated, heated, and wired, offering endless possibilities. The home itself is a testament to quality, with a new roof and blue-skinned basement, both updated in 2019, ensuring peace of mind.With an abundance of mature trees and vast greenspace, this property offers the quintessential country living experience you've been dreaming of. Don't miss this rare opportunity to own your own piece of paradise! (id:57557)
#406 802 12 St
Cold Lake, Alberta
Experience luxurious lakefront living in this stunning 2-bedroom penthouse condo with breathtaking views of Cold Lake. The main floor boasts a bright open-concept kitchen and dining area with soaring vaulted ceilings, a spacious living room, a bedroom, 4-piece bath, laundry, and access to a large deck—perfect for BBQs and entertaining. Upstairs, the private master suite features its own entrance and elevator access, a spa-like ensuite, wet bar, and a massive private deck overlooking the lake. Enjoy your morning coffee or evening sunsets in total privacy. Recent updates include fresh paint and new flooring throughout. This maintenance-free condo offers underground heated parking, an elevator, and an exercise room for your convenience. Located just steps from the water, this rare penthouse unit offers style, space, and serenity in one of Cold Lake’s most desirable buildings. Don’t miss your chance to live the lake life in comfort and class! (id:57557)
644 Lequime Road Unit# 2
Kelowna, British Columbia
Click brochure link for more details. Luxury 4-Bedroom Townhouse in Lower Mission – Prime Family-Friendly Location and half a block from the beach. Welcome to your dream space in the heart of Lower Mission, one of the most sought-after family-friendly neighborhoods! This stunning 4-bedroom, 3.5-bathroom luxury townhouse offers the perfect blend of upscale living and everyday comfort. Built in 2017, this three level townhome offers 9+ foot ceilings with open-concept layout, high-end finishes, spacious living areas, and plenty of natural light. The gourmet kitchen and bar featuring premium appliances, quartz countertops, and a large peninsula. Upstairs, you’ll find two generously sized bedrooms, both with spa-inspired ensuites, including a luxurious primary suite with a walk-in closet and walk in shower and private balcony with French doors. The main level has a spacious entryway, spare bedroom or office and powder room. Additional highlights include: Gas Stove, Double garage with extra storage, Remote window coverings, Versatile bonus space with vaulted ceilings, Two Private patios - one off the main level for BBQ and one off the primary bedroom, central air conditioning and modern smart-home features, central vac throughout, bike storage. Located in the Lower Mission, just minutes from the beach, top-rated schools, parks, shopping, and dining. (id:57557)
172 Frederick Street
Southwest Middlesex, Ontario
Welcome to 172 Frederick Street in the heart of Wardsville, where comfort, charm, and space come together. This well-kept sidesplit sits on a spacious lot surrounded by mature trees, with a fully fenced yard that is perfect for privacy, play, and hosting friends and family. Step inside to a unique split layout. The foyer leads either down to a full unfinished basement with laundry, or up to a main level that immediately draws you in. Vaulted ceilings, dark exposed beams, and rich laminate flooring create a space that feels both elevated and welcoming. The living room, dining area, and kitchen connect openly, making it just as easy to unwind as it is to entertain. The kitchen features bright white cabinets, stainless steel appliances, a large centre island, and plenty of storage. It is a space that feels as functional as it is beautiful. Just off the dining area, sliding doors open to a large walkout deck with a wood pergola above, offering a cozy outdoor extension of your living space. A two piece bath is tucked just off the main level for convenience. Upstairs, you will find four bedrooms and a full four piece bathroom. The layout works well for growing families, guests, or working from home. Downstairs, the clean open basement is ready for storage, a workshop, or future plans. The backyard is the true highlight. A multi level deck, a fire pit, a playground with a trampoline, a pond, and a shed all come together to create a space made for summer nights, playtime, and peaceful mornings soaking up the sun. Extras include an attached garage with space for two cars, newer windows, furnace, AC, hot water heater, and all appliances included. You are just 5 minutes from Newbury and under 45 minutes to London. With the golf course, parks, and library nearby, this home offers a lifestyle that is easy to love both inside and out! (id:57557)
5512 50 Av
Drayton Valley, Alberta
This versatile commercial property sits on 0.885 acres in a fantastic location with frontage on 50 Avenue and just seconds from Hwy 22. The 6,452 sq ft main building was developed in three phases: a 2,016 sq ft showroom built in 1973, a 2,436 sq ft addition around 2000, and a 40' x 50' shop constructed in 2014 with two 14 ft overhead doors. The main structure includes a retail/display area and a spacious mezzanine offering office space, storage, and a staff/meeting room. Additional improvements include a 1,023 sq ft detached storage building and two 1,400 sq ft multi-bay self-storage structures. This functional property offers a flexible layout suitable for a variety of business or investment uses. (id:57557)
5044 43 Street
Drayton Valley, Alberta
This 4 bedroom raised bungalow is an absolute gem! Walking in the front door you are greeted by a warm and welcoming atmosphere with thoughtful features throughout the home. The living room is complemented by gorgeous windows. The kitchen is massive in size, perfect to entertain and host big family dinners. Conveniently located just off of the kitchen is a 12x16 deck ready for you to BBQ and kick back and enjoy the summer evenings. The spacious primary bedroom boasts a walk in closet and 4 pc ensuite. Completing the upstairs are two more good sized bedrooms and a 4 pc bathroom. Down stairs features a 4th bedroom, lots of storage, plumbing for another bathroom and a huge open and bright family room ready for you to design with your personal final touches. The oversized heated double attached garage and room to park your RV is a huge bonus. Yard is fully landscaped. Located right across from the towns walking trail system and walking distance to many parks and schools. (id:57557)
243 Windermere Dr Nw
Edmonton, Alberta
ONE OF A KIND! Former Birkholz showhome! This architecturally designed masterpiece has been developed with the utmost attention to detail, quality finishing, and exceptional craftsmanship! Located on prestigious Windermere Drive, this extraordinary estate home offers over 8000 sqft of total living space and sits upon a very secluded 16,000+ sqft lot. Features include: 4 bed/6 bath, 10'/11' ceilings, quartz/granite, exercise room, studio/library, theatre room, custom wet bar w/wine room, butler kitchen, custom teak cabinetry, 5 white oak flooring, double sided fireplace, custom elevator, Wolf/Subzero appliances, state of the art home automation/security system, five car garage w/man cave attached, and much more! Outside is the low maintenance and private yard featuring a gorgeous boulder retaining wall. Truly unparalleled! It is very rare to have a home such as this present itself! (id:57557)















