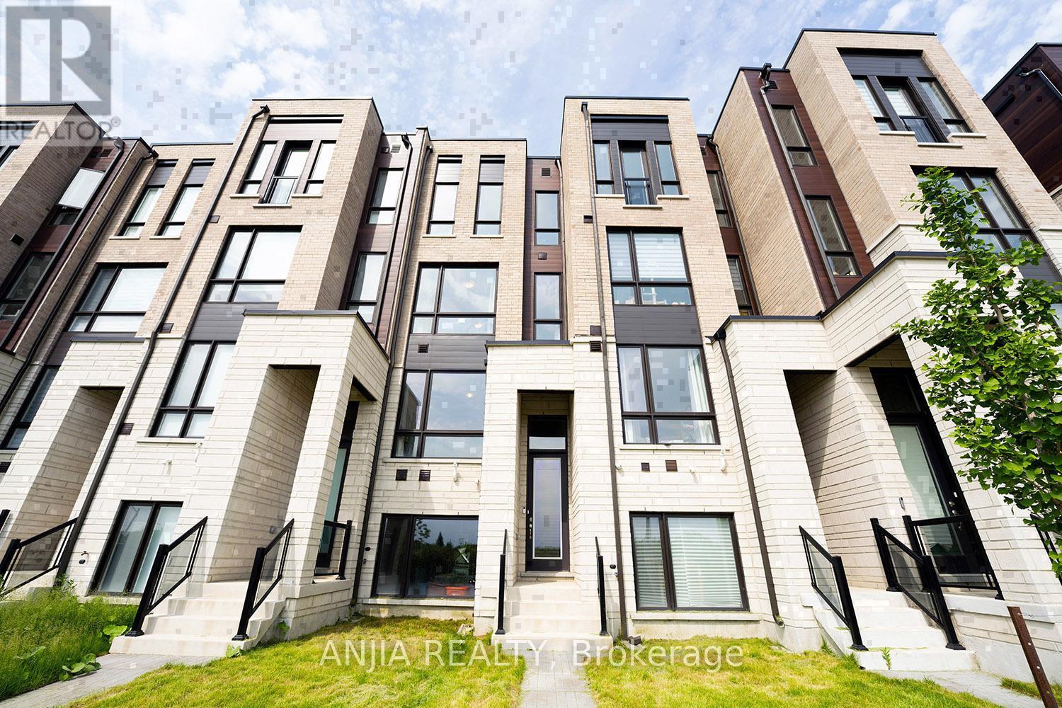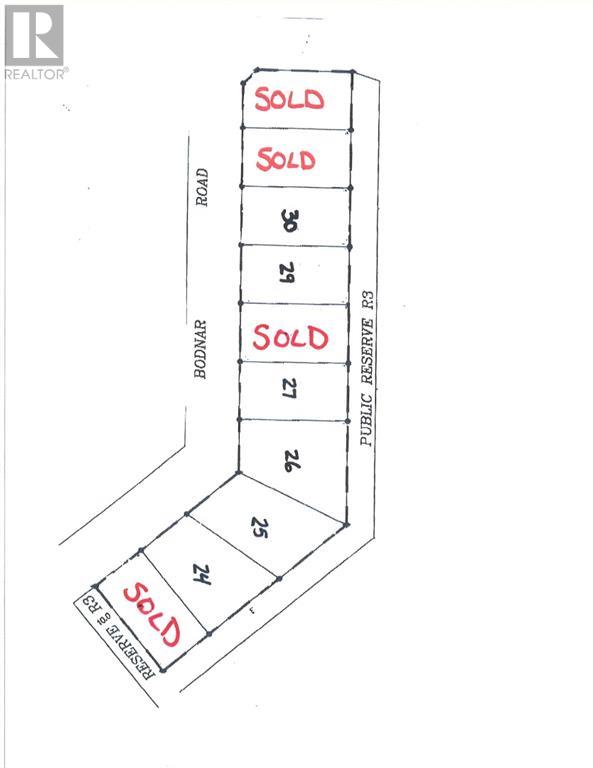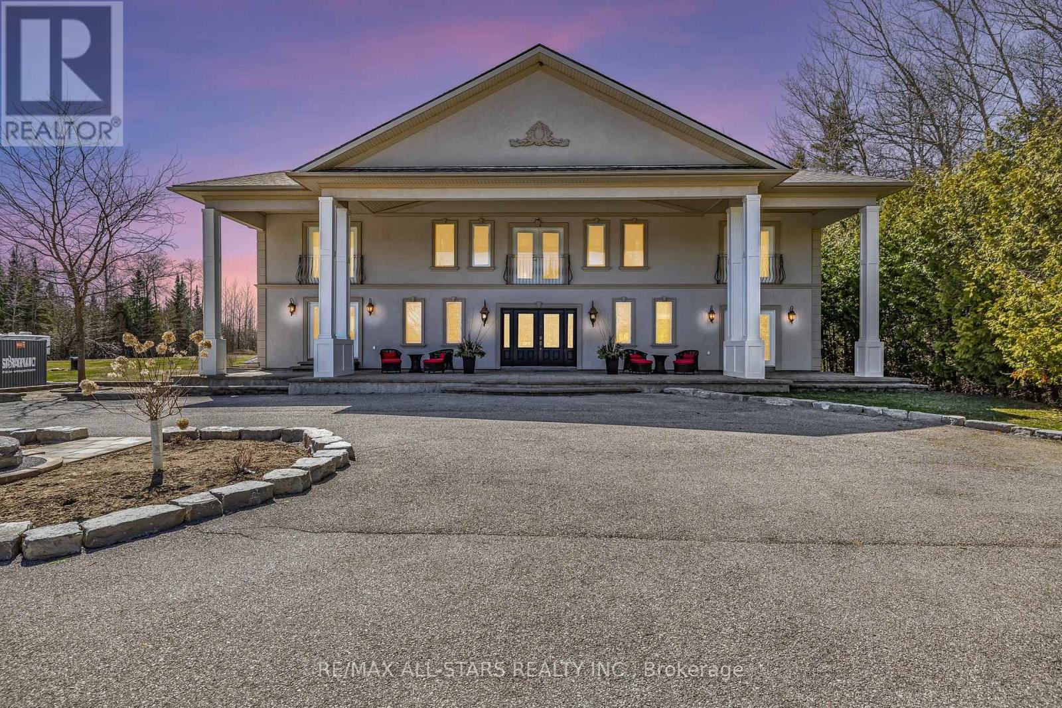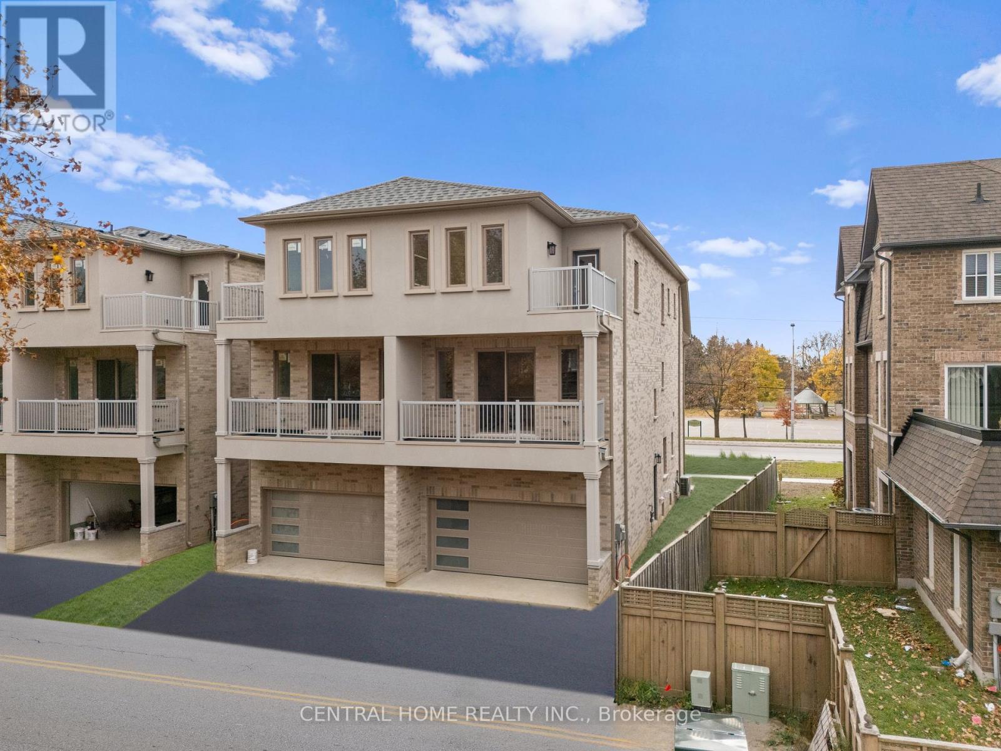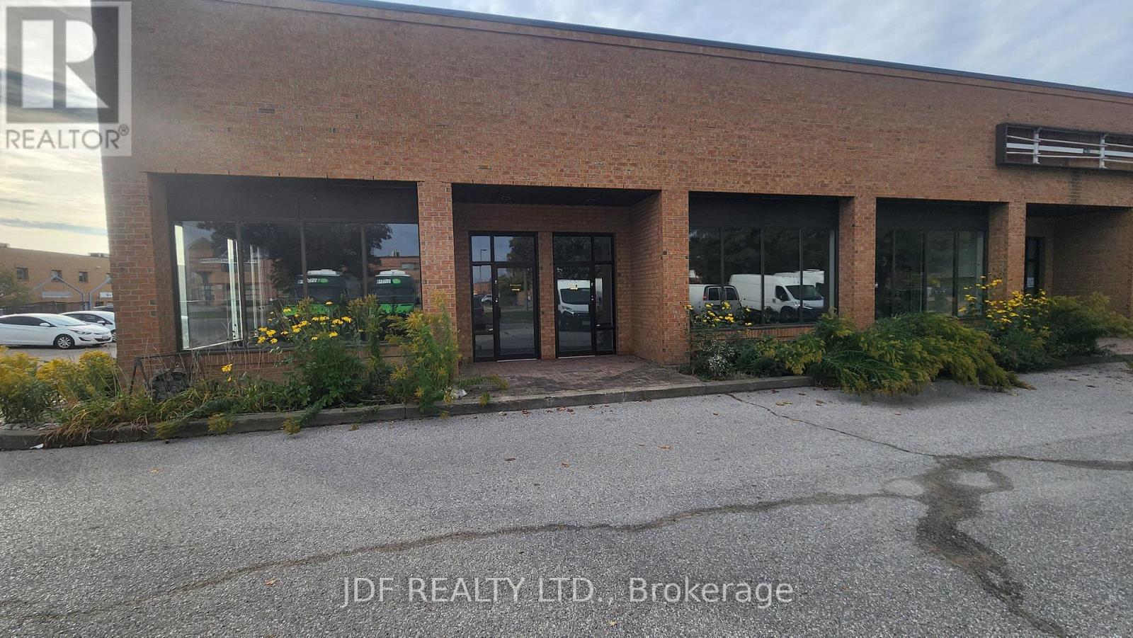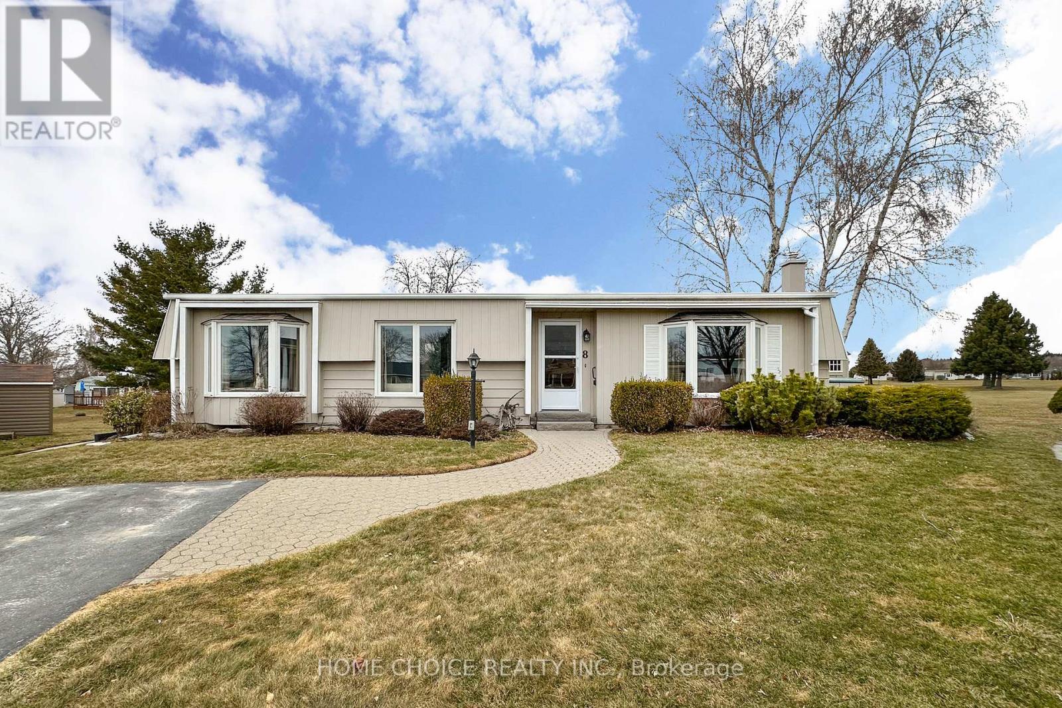43 Mikayla Lane
Markham, Ontario
Don't Miss Out On The Opportunity To Own This Beautiful Townhouse With Sun-Filled Living Space! This Home Features An Open Concept Layout With A Gourmet Kitchen, Hardwood Flooring On The Main And Second Floors, And 9 Ft Ceilings On All Levels. Large Windows Flood The Space With Natural Light, Creating A Warm And Inviting Atmosphere. Enjoy Outdoor Living With A Large Walk-Out Terrace From The Family Room On The Second Floor, And A Private Balcony Off The Primary Bedroom On The Third Floor. The Extra-Wide Garage Offers Ample Storage Space. Nestled In The Highly Sought-After Cornell Community In Markham, This Home Is Conveniently Located Near Hwy 7/407, Top-Ranked Schools, Grocery Stores, Parks, Community Amenities, And Markham Stouffville Hospital. Just Minutes Walk To YRT Bus And Markham GO StationAn Exceptional Opportunity Not To Be Missed! (id:57557)
Lot 27 Bodnar Road
Brightsand Lake, Saskatchewan
Lot 27 Bodnar Rd - 71'x131' lot in the Evergreen Beach subdivision of Brightsand Lake, SK.Set in the mature spruce. Power and gas to property line. GST applies. Prospective buyersare advised that lots within the Lakeshore Development District are primarily zoned forresidential use and the Rural Municipality of Mervin expects owners to only place an RV onthe property while constructing a single-detached dwelling. For more current land usebylaws, contact the RM of Mervin office in Turtleford. There is also an opportunity forinvestors or developers looking to grow their portfolio-this offering includes a wholesaleoption when acquiring multiple parcels as a single package. It's well-suited for future retail lot sales, phased development, or a long-term investment in a sought-after lake destination. Please contact the listing office to request a detailed information package. (id:57557)
503 Tara Hill Circle
Aurora, Ontario
Welcome to your new home! This beautifully maintained townhouse offers the perfect blend of comfort, convenience, and contemporary style. Step inside to find an open-concept main floor filled with natural light, featuring a spacious living area, a modern kitchen with updated appliances, updated countertops, and ample cabinet space ideal for entertaining or everyday living. Upstairs, you'll find generously sized bedrooms, including a serene primary suite with an en-suite bathroom. Additional features include updated flooring, neutral paint throughout, in-unit laundry, and plenty of storage space. Enjoy outdoor relaxation in your private fenced in backyard. Conveniently located near shopping, dining, schools, and major commuter routes, this townhouse is perfect for anyone looking to enjoy low-maintenance living without compromising on space or style. (id:57557)
52 Dominion Street
Moncton, New Brunswick
Rare opportunity for entrepreneurs and investors - historic and legal side-by-side duplex with finished outbuilding. Whether you choose to reside in one side and rent out the other, run a business or work from home, or utilize both units as income properties, this duplex offers flexibility and financial opportunity. The separate heated studio space offers possibilities for creative endeavors or additional income potential. Situated in a central location, you'll find everything you need just steps away. It is a very short walk to the nearby grocery store, pharmacy, and NB Liquor. You can also catch events with a short walk to the Avenir Centre. The roof was replaced in 2020 and the entire exterior was painted in 2022. Each side of this charming duplex also boasts updated appliances. Enjoy the convenience of a new deck attached to the back unit, and the generous backyard. There is also parking space for two vehicles. Don't miss out on this exceptional opportunity to own a piece of downtown Moncton's history while enjoying the convenience of modern living, and realizing your investing or entrepreneurial dreams. (id:57557)
423 Mariners Way
Collingwood, Ontario
Welcome to Lighthouse Point! Discover this rarely available 3-bedroom Garden Home, ideally located near the clubhouse in one of the most sought-after communities. Out of 576 residences, only 17 feature the coveted Zinnia floor plan. This spacious ground-level home offers 1,326 sq. ft. of open-concept living space, complete with a cozy gas fireplace and an abundance of pot lights.Enjoy outdoor living with a large private terrace, and the convenience of an attached garage. Thoughtful landscaping enhancements were completed in 2020, including a stone walkway to the garage and an armour stone retaining wall. New patio stones were added in 2024 for a refreshed outdoor feel.The kitchen and living area were beautifully renovated in 2019, featuring modern finishes, quartz counters, a built-in Liebherr refrigerator, gas stove hookup, and durable laminate flooring throughout. A high-efficiency Navien on-demand hot water and boiler system, along with an A/C unit, were also installed in 2019 for year-round comfort. Residents enjoy access to an array of resort-style amenities, including two private beaches, a marina, indoor and outdoor pools, a 16,000 sq. ft. recreation centre, tennis and pickleball courts, scenic walking trails, and more. Whether you're seeking an active lifestyle or a peaceful retreat, this home offers the best of both worlds.All just minutes from downtown Collingwood, Blue Mountain, and several top-rated golf courses. (id:57557)
25956 Mccowan Road
Georgina, Ontario
Spectacular 10-Acre Property. Resort-like pool and entertainment area. $$$. Spent On Renovations Inside And Out. Over 5000 Sq.Ft., 20 Ft Ceiling Hallway With Tervanian Stone Floors, Dramatic Stairs, Coffered Ceilings And Moldings. A Stunning Kitchen With B/I Appliances, Xtra Large Stove And Fridge. Wait Until You See The Great Room, with B/I Bar And W/O to Deck and Cathedral Ceiling: rounded corner drywall, office or in-law suite on the main floor. Heated salt water pool, Water softener with UV light, renovated Bunkie for the kids in the backyard, and your private winter fun skating pond. The outdoor Barbecue and fire pit are gas-connected. (id:57557)
2950 Elgin Mills Road E
Markham, Ontario
Welcome to 2950 Elgin Mills Rd E! This Immaculate 4+1 Bedroom and 6 Bathroom Residence Is Located In The Prestigious And Highly Sought-After Victoria Square Community. Thoughtfully Designed With Elegance And Functionality In Mind, It Features A Modern Kitchen With An Oversized Center Island, Sleek Finishes, And Potlights Throughout. The Spacious Family Room Includes A Cozy Fireplace Perfect For Relaxing Evenings. An In-Home Elevator Provides Seamless Access To All Four Levels. The Oversized Primary Suite Boasts A Private Terrace, A True Retreat. Enjoy The Convenience Of Upper-Floor Laundry, Professional Interior Design Touches Throughout, And A Double Car Garage With 2 Additional Driveway Parking Spaces. Ideally Situated Directly Across From Victoria Square Park, With Easy Access to Highway 404, Costco, And All Essential Amenities. (id:57557)
33 Origin Way
Vaughan, Ontario
2 Year New Evoke Modern Towns By Treasure Hill, South facing Living Spaces w/ tons of sunlight. Full-suite bedroom on main floor for guests. Spacious & Modern Layout in central Patterson. Minutes to Dufferin & Rutherford. Walk-Out Sliding Door on Ground Floor to Backyard, Kitchen Island, Balcony on Main Floor & 2nd floor. Walk in master closet. Upgraded metal stair spindles. LG Smart Induction Oven, Motion activation Range by Fotile, LG fridge with Multi Airflow. All New Plush Drapery. Walk out basement to a fenced backyard. Walking Distance to Parks, Schools, Transportation, Go Station, and Major Plazas/Restaurants.Walk out basement to a fenced backyard. Walking Distance to Parks, Schools, Transportation, Go Station, and Major Plazas/Restaurants. POTL Fee $134.60 Monthly (id:57557)
11-14 - 577 Edgeley Boulevard
Vaughan, Ontario
Prime space in great Vaughan location. Corner unit Beautiful showroom space, large open space, kitchenette, 4 drive in doors, radiant heat in units 11-12 and forced air in units 13-14. Close Proximity To Vmc Subway. Office component can be scaled back if required. Lots of parking on site (id:57557)
16 Westfield Drive N
Whitby, Ontario
Main & Second Floor Only. Lr/Dr Hard Wood Floors 4 Big Bedrooms (upper) 2 Washrooms, Laundry (washer/dryer) Large Family size Kit, Wood Cabinets, Fridge, Cooktop Gas Stove, B/I Oven, Dishwasher, One Garage Spot Plus Parking Outside (id:57557)
8 Seventh Hole Court
Clarington, Ontario
Charming Bungalow on the 7th Hole at Wilmot Creek Adult Lifestyle Community. Welcome to this lovely Newcastle model bungalow, ideally situated on the 7th hole of the picturesque Wilmot Creek Golf Course and just steps from the shores of Lake Ontario. Nestled in a vibrant adult lifestyle community, this well-maintained home offers a tranquil and active setting, perfect for enjoying your next chapter. Step inside to find a bright, neutral-toned interior showcasing pride of ownership throughout. The spacious horseshoe-shaped kitchen is a highlight, featuring an abundance of cabinetry and built-in microwave and dishwasher ideal for everyday living and entertaining. Relax in the oversized living area, warmed by a cozy gas fireplace, or step through the family room walk-out to a large private deck with sweeping views of the golf course; a perfect retreat for morning coffee or evening gatherings. Additional features include: Generous primary bedroom with walk-in closet. Laundry conveniently located in the bathroom. Updated shingles and windows (2013). (id:57557)
Upper - 835 Grandview Street N
Oshawa, Ontario
Remarkable And Spacious 3 Bedroom And 2 Bathroom Bungalow In The Highly-Coveted Pinecrest Neighbourhood Of Oshawa. This Charming Family Home Boasts Natural Light, Hardwood Floors, And Upgrades Throughout! Features A Covered Deck That Walks Out From The Dining Area. Situated Near Schools, Parks, Shopping Centres, Libraries, And Much More! (id:57557)

