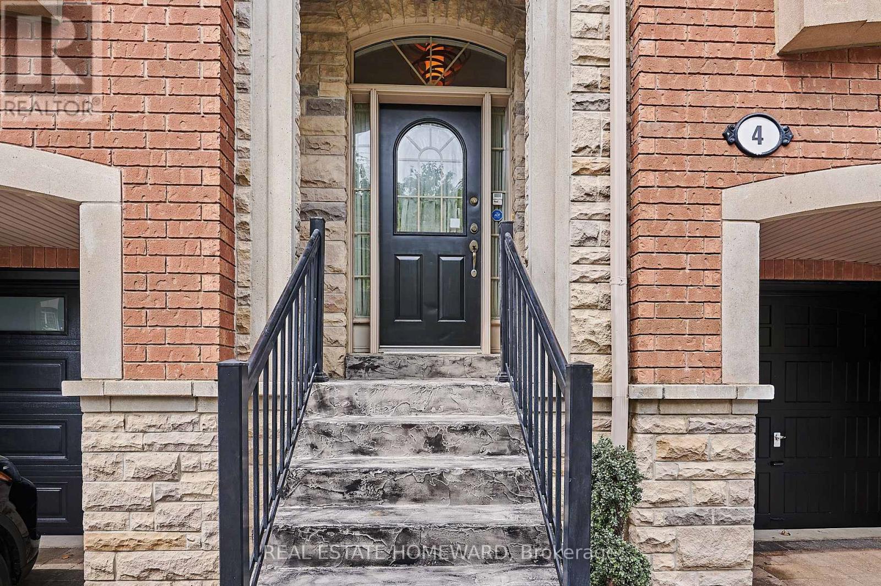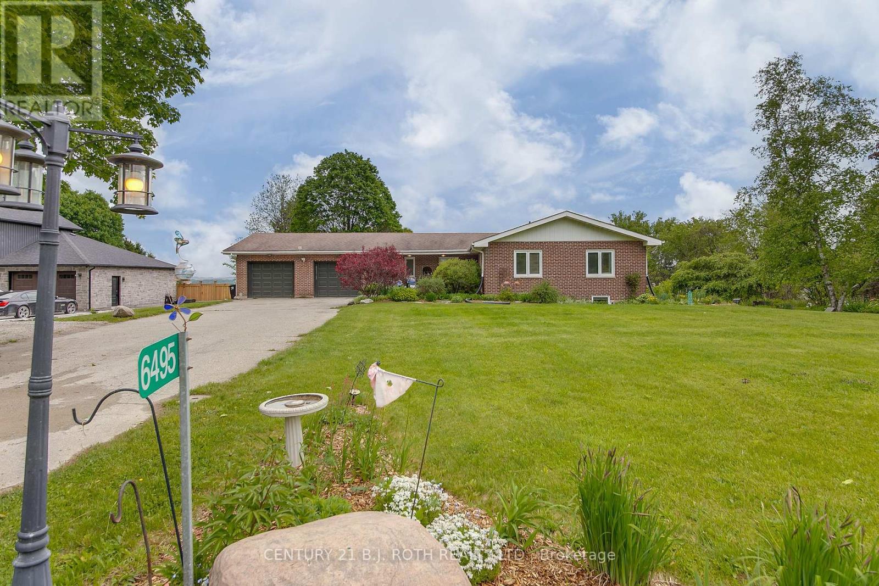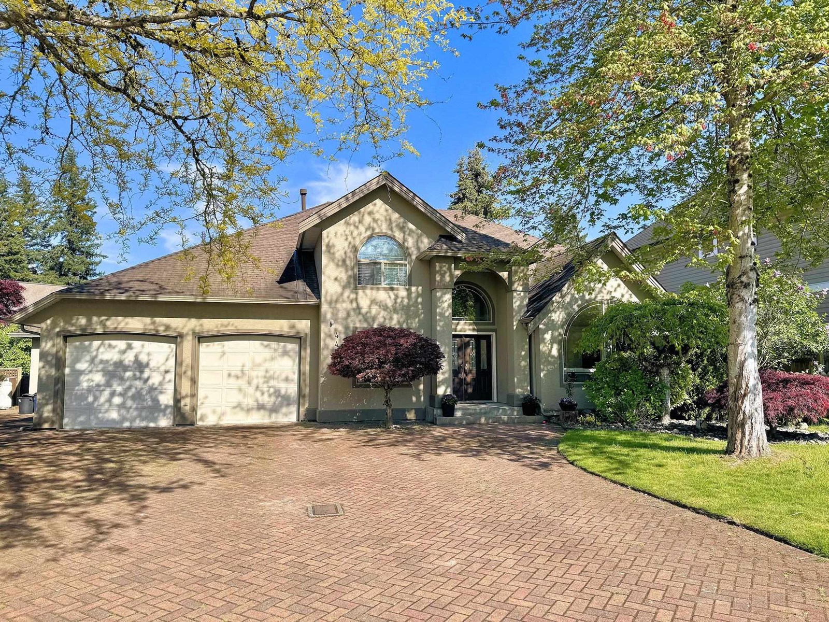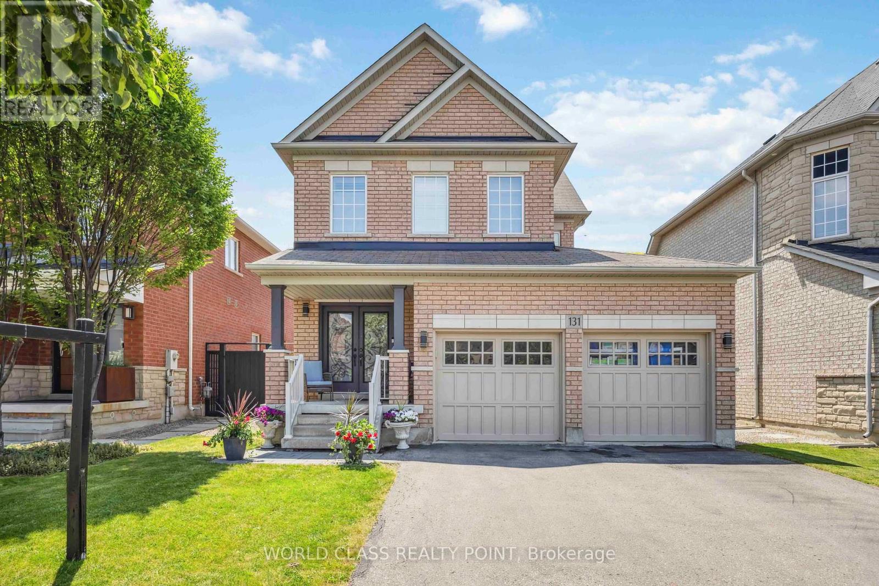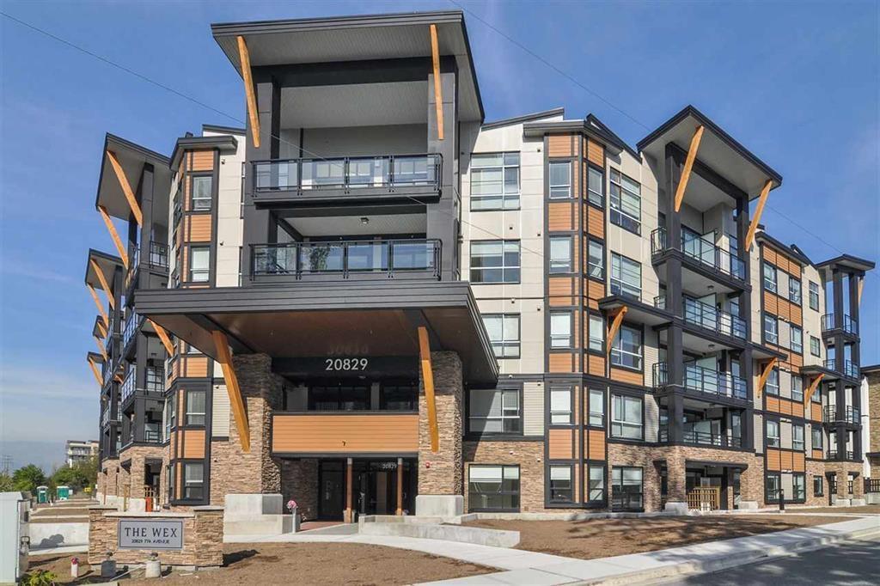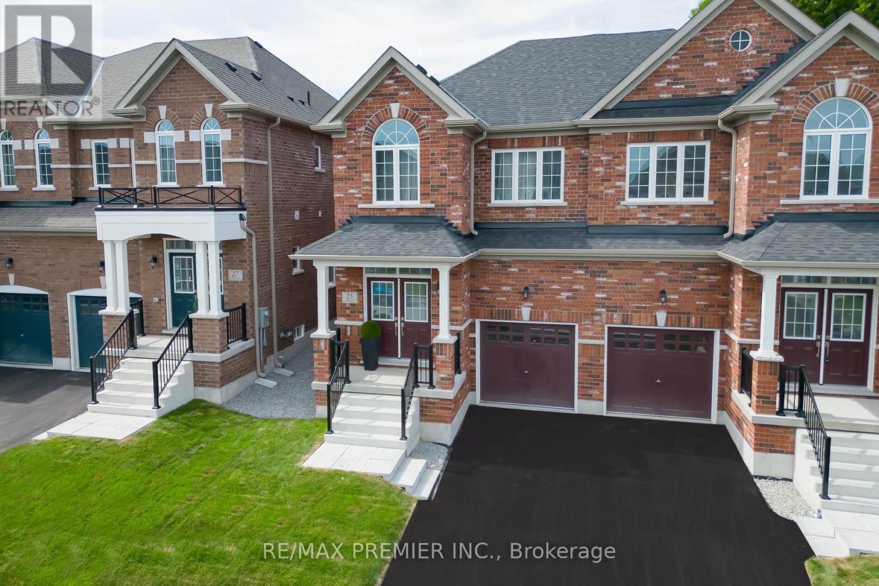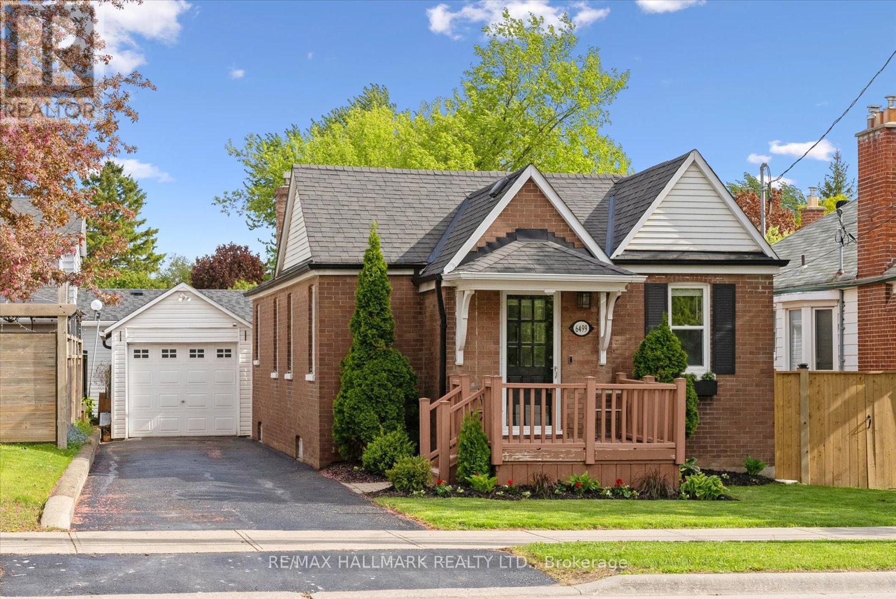Suite 2106 - 474 Caldari Road
Vaughan, Ontario
Welcome to Abeja District Tower II, inspired by Barcelona's beautiful neighbourhoods and the way they are formed. This beautiful never before lived in 1+1 high floor condo is part of a collection of new Vaughan condos. This beautiful east facing condo is spacious and bright, has expansive unobstructed views, and offers a modern layout with fabulous finishes throughout. Bright with a well designed layout and high ceilings, this unit also features new stainless steel appliances that help combine style and function, along with an ensuite laundry for your convenience. A large functional den helps serve as either a home office or guest area. The building offers a fully equipped fitness centre, rooftop terrace, party lounge, pet wash area, media room, community BBQ area, and visitor parking. With this new building just around the corner from Vaughan Mills, the new Cortellucci Vaughan Hospital, and Highway 400, everything you need is nearby. Conveniently located minutes from the Vaughan Metropolitan Centre and TTC station, the GTA really is on the doorstep of this new community. (id:57557)
82 Weir Street
Bradford West Gwillimbury, Ontario
Top 5 Reasons You Will Love This Home: 1) Meticulously maintained, impressive family home featuring four generous bedrooms and showcasing true pride of ownership with thoughtful upgrades and attention to detail throughout 2) Fully finished basement delivering an entertainer's dream, complete with a custom wet bar, games area, media zone, and a stylish 2-piece bathroom, making it the ultimate space for hosting family and friends 3) Packed with premium features highlighting granite countertops, a carpet-free interior, 9' ceilings on the main level, an upgraded oak staircase with wrought iron pickets, elegant wainscoting, pot lights, a main level laundry with garage access, stainless-steel appliances, a central vacuum system, a TV conduit in the family room, hot/cold water in the garage, and a cold cellar 4) Beautifully landscaped backyard presenting a private retreat, featuring a spacious deck with a pergola, a gas barbeque hookup, a fully fenced yard with a retaining wall, lush perennial gardens, and a garden shed for added storage 5) Unbeatable location just minutes from Bradford's top amenities, public transit, Highway 400, community centres, and schools including Holy Trinity Catholic High School and Bradford District High School. 2,387 above grade sq.ft. plus a finished basement. Visit our website for more detailed information. (id:57557)
4 Isaac Devins Avenue
Vaughan, Ontario
Rare opportunity to own this unique 3 bedroom executive townhouse with over 2500 square feet of finished living space. Large primary bedroom with updated ensuite bath and walk-in closet. Many other updates including your very own gym area complete with spa like shower and steam room. Includes outdoor space with a walkout to deck from the kitchen and a backyard oasis complete with a hot tub. Close to all amenities and everything Woodbridge has to offer! (id:57557)
6495 13th Line
New Tecumseth, Ontario
Charming Country Home with Legal Suite & Backyard Oasis. Discover the perfect blend of rural charm and modern convenience in this beautifully updated country home, just minutes from town amenities. Professionally refinished throughout, this property offers exceptional versatility and comfort for families or investors alike.The bright and open-concept upper level features a stylish kitchen complete with a coffee bar perfect for morning routines or entertaining. With three spacious bedrooms upstairs, theres room for everyone.Downstairs, youll find a legal 2-bedroom suite with its own separate entranceideal for extended family or rental income. Large windows ensure the lower level is light-filled and welcoming.Step outside to your private backyard retreat. A walk-out deck overlooks a generous yard with an above-ground pool, hot tub, and plenty of space for summer fun.Many inclusions make this home move-in ready just unpack and enjoy country living with all the comforts of the city nearby. (id:57557)
4456 209a Street
Langley, British Columbia
Cedar Ridge, 2 level, 4 bed + office, family home. Cul-de-sac setting so kids can play hockey, and a fenced backyard for pets. Inside has a large family room with gas f/pl, an expansive solid oak kitchen w island & pantry closet, plus gas range and b/i oven. Big dining room too. Up are 4 bedrms, Main has spacious ensuite & big w/i closet too. Hard flooring throughout is either solid maple or durable ceramic tile. This is a prime location of fine homes and is a short walk to Langley Fundamental Middle School, or Uplands Elem. Even a dog part west along 44th. Home has been upgraded to full Air Con and all plumbing is new pex pipes. Bonus in the garage is an extra 280 sq ft 3rd bay or workshop at the rear of the main garage. All the best pieces for a solid family home for years to come. (id:57557)
131 Lormel Gate
Vaughan, Ontario
Welcome to this beautifully maintained and freshly painted detached home in the prestigious Vellore Village community of Vaughan. Situated on a 40-foot frontage lot, this 3+1-bedroom, 4-bathroom home offers a functional layout, tasteful upgrades, and versatile living spaces for families of all sizes. A charming front porch leads to a double door entry and a welcoming foyer with a closet. Inside, you'll find wood floors throughout, California shutters, and a striking spiral oak staircase. The main floor features a formal dining room, a cozy living room with a gas fireplace, and a well-appointed kitchen with stainless steel appliances and a separate breakfast area that walks out to the deck and fully fenced backyard - ideal for entertaining. The main floor laundry room includes full cabinetry and provides direct access to the double garage, which features a garage door opener. The driveway accommodates 3 vehicles, with space for 2 more in the garage. Upstairs, there are three spacious bedrooms, each with ceiling fans. The primary suite offers a 6-piece ensuite bathroom and a walk-in closet with built-in organizer. A 5-piece main bathroom with double sinks serves the additional bedrooms. A small open study area on the second floor is ideal for a home office or reading nook. The professionally finished basement features a separate entrance, a large recreation room, a kitchen with built-in cabinetry and abundant storage, and a 4-piece bathroom. There's also a cold room, making the space perfect for in-laws, guests, or potential rental income. Located just minutes from Highway 400, big box stores, schools, parks, and public transit, this home offers a rare combination of comfort, space, and convenience in one of Vaughans most desirable neighborhoods. (id:57557)
216 20829 77a Avenue
Langley, British Columbia
Welcome to the Wex in the heart of Willoughby! This 2 bed, 2 bath condo on the 2nd floor offers a bright, open layout with 9-ft ceilings, large windows, and a modern kitchen with quartz counters and stainless steel appliances. Enjoy in-suite laundry, a private balcony, and 2 parking stalls (#42, #135) plus a storage locker (#16). Steps to shops, transit, and schools! (id:57557)
25 Virro Court
Vaughan, Ontario
This Rarely Found Brand New 3 Bedroom 1699 Square Foot Semi Is Situated On A 100.03 Deep Lot In A Court Location In A High Demand Location Of West Woodbridge, Close To Everything. Shopping, Schools, Parks, 12 Min To The Airport, And Major Highways. Quality Was Not Spared, From Hardwood Floors Throughout To A Quality Upgraded Kitchen With Quartz Countertops, Tall Cupboards Being Open Concept To A Good Size Family Room. All S/S Appliances, Including Full Size Washer And Dryer Located On The Second Floor Laundry Room, Master Bedroom Huge With A Walk In Closet & 4 Pc Spacious Ensuite With Quartz Vanities. Colour Scheme Picked By A Designer. You Will Love It The Moment You Enter Everything Done. Just Move In And Start Enjoying. Immaculate. Ready for Immediate Possession. Shows 10++++ (id:57557)
10419 Wiltshire Boulevard
Delta, British Columbia
Designed for family & entertaining this 3,770 sf 2 story plus bsmt home must be seen. Entertainment sized liv rm w/corner gas f/p, spacious formal dining rm w/wet bar, gorgeous island kitchen w/maple cabinets granite counters, tons of cabinets, pantry, separate wok kitchen & spacious eating area with door to spacious patio. Spacious family rm for more casual entertaining with cozy gas fireplace, attractive laminate floors & door to covered deck. Mn flr den. Mn flr 4 pce bath for convenience of guests. Upper level boasts laundry rm, 2 baths & 4 spacious bdrms incl very spacious pbdrm w/w/i closet gorgeous 4 pce bath w/sep soaker tub & shower & dr to private deck. Lower level w/3 pce bath and workshop or ? and lots of storage in tall crawlspace. Extra parking, terraced yd & spacious patios. (id:57557)
83 Hua Du Avenue
Markham, Ontario
Welcome To Your Dream Detached Home In The Highly Sought-After Berczy Community! This Beautifully Maintained 2,372 Sq.Ft. Home Features 4 Generously Sized Bedrooms And Is Situated On A Quiet, Family-Friendly Street. The Main Floor Offers A Cozy Family Room With Fireplace, Perfect For Relaxing Evenings, While The Second Floor Boasts A Spacious Primary Bedroom With Walk-In Closet And A 4-Piece Ensuite.The Finished Walkout Basement Is Ideal For Entertaining, Featuring A Bar Top, Cabinetry, Built-In Wine Cooler, And A 2-Piece Washroom. Basement Windows Include Removable Iron Bars, And The Sliding Door Is Outfitted With Security Film For Added Peace Of Mind. Additional Security Film On Second-Floor Windows Further Enhances Safety Without Compromising Natural Light.Located Within The Boundaries Of Top-Ranked SchoolsBeckett Farm P.S. & Pierre Elliott Trudeau H.S.And Just Minutes To Parks, Markville Mall, Supermarkets, Restaurants, Banks, GO Station, Public Transit, And All Amenities. A Must See! (id:57557)
360 Osborne Street
Brock, Ontario
Power Of Sale. Commercial Corner Property On Large Of 8,783 Sq. Ft. Lot, Located At The Corner Of Bay St. This Property Consists Of About 4,460 Sq. Ft. On Two Floors, Main Floor Commercial (Vacant) Previously Occupied By Variety Store & Garage and A Second Floor Having Four Residential Apartments. Ideal For Owner / User / Investor. Offers to be Submitted On / Or Before Monday July 7th, 2025, Irrevocable Until Friday July 11th, 2025 @ 5:00 pm. (id:57557)
6499 Main Street
Whitchurch-Stouffville, Ontario
Welcome to 6499 Main St, a beautifully upgraded 2-bedroom gem nestled on a large, deep lot in the heart of downtown Stouffville where charm, convenience, and community come together. Whether you're a small family, downsizing, or savvy investor, this home checks all the boxes for style, functionality, and lifestyle. From the moment you step inside, you'll notice thoughtful upgrades and modern touches that elevate everyday living. The updated kitchen (2023) is the heart of the home, featuring sleek finishes and a custom coffee bar and pantry (2023/2024) perfect for your morning rituals. The basement has been transformed into a cozy theatre room (2021), while a fully redone baby's room (2024) adds versatility for growing families. Outdoors, the backyard has been refreshed with a pergola, fence, and lawn upgrade (2024), creating an ideal space for entertaining or unwinding under the stars. The home's layout makes the most of every square foot with a serene primary retreat, a quiet atmosphere thanks to upgraded insulation, and a long driveway for added parking and curb appeal. Smart features like a sprinkler system and smart thermostat offer ease and efficiency, while rough-ins like one at the bottom of the stairs hint at future possibilities. Spend time in the sun-drenched backyard, your favourite spot to relax, entertain, or garden. Enjoy a community that offers top-rated schools like Summit View, access to restaurants, shops, parks, the GO Train, and the quaint charm of downtown Stouffville just minutes away. This isn't just a house, it's a turnkey lifestyle upgrade in one of Stouffville's most desirable locations. (id:57557)



