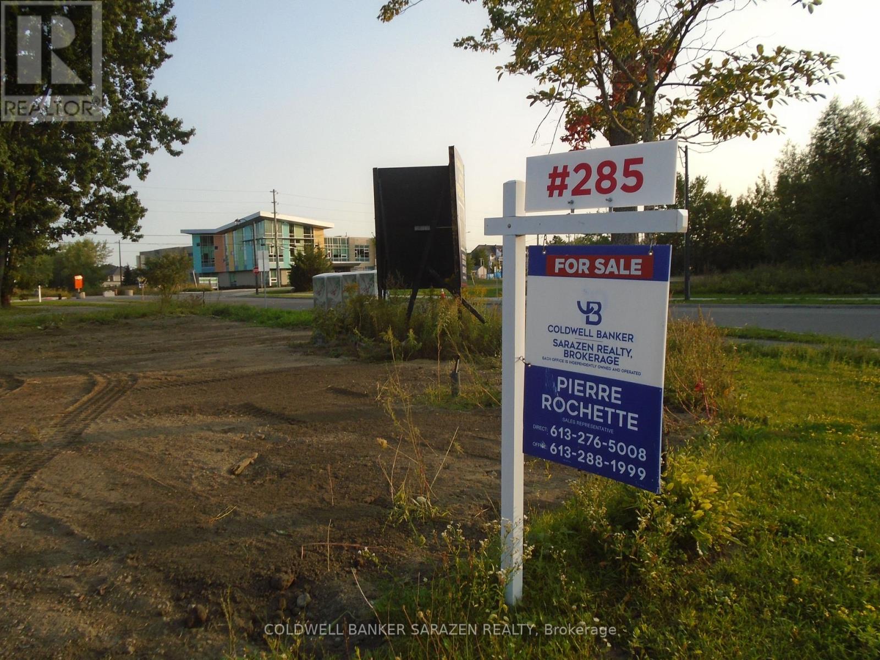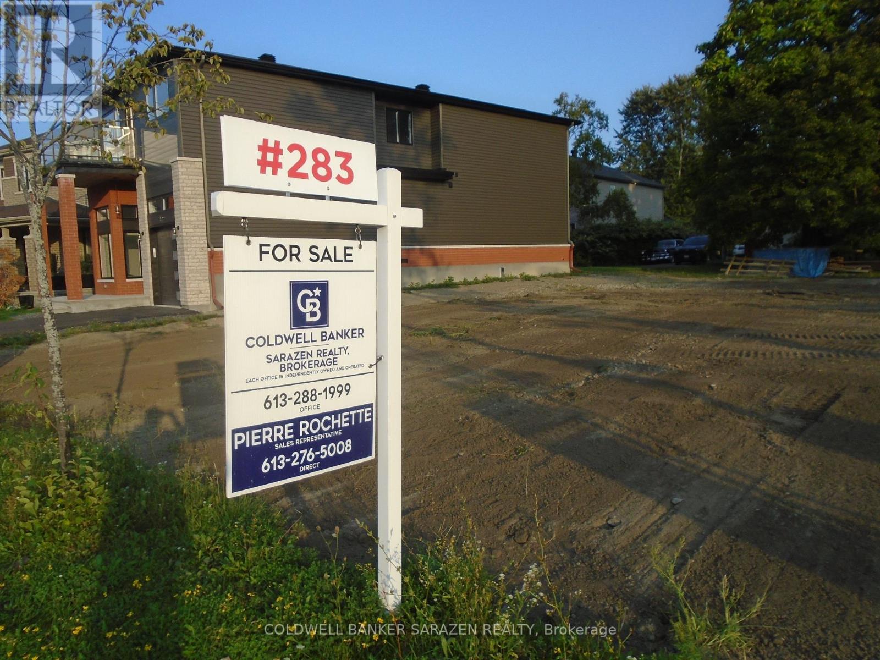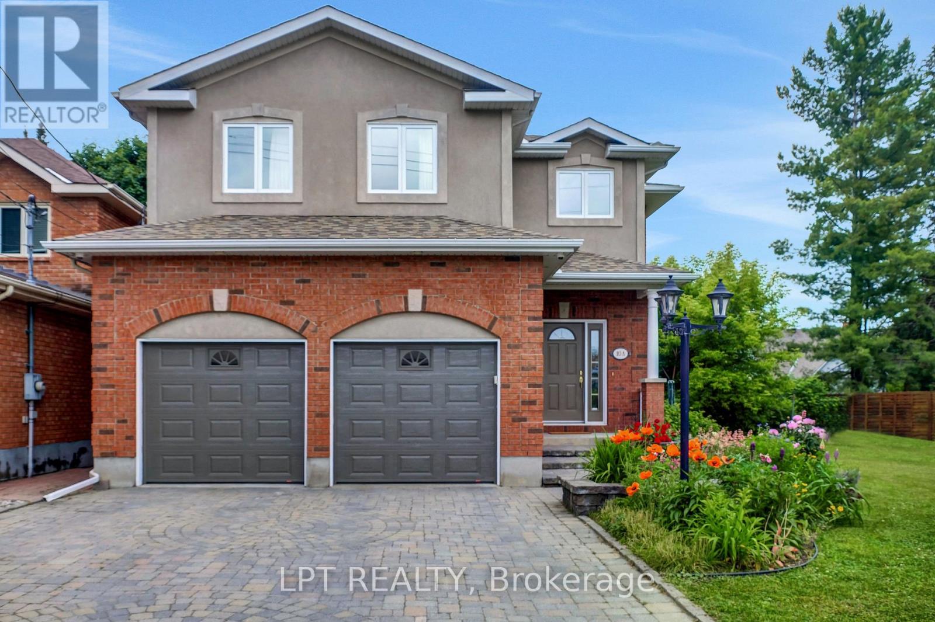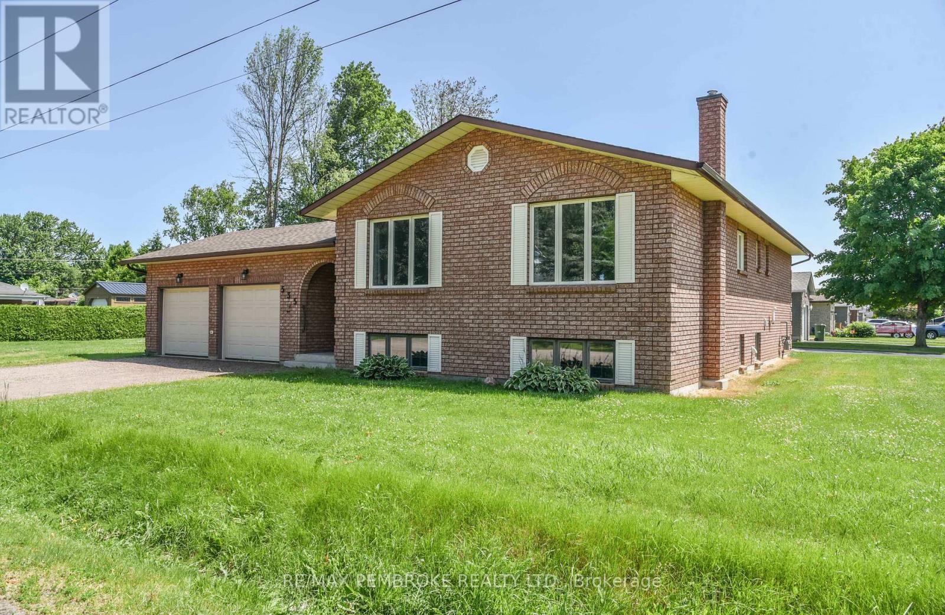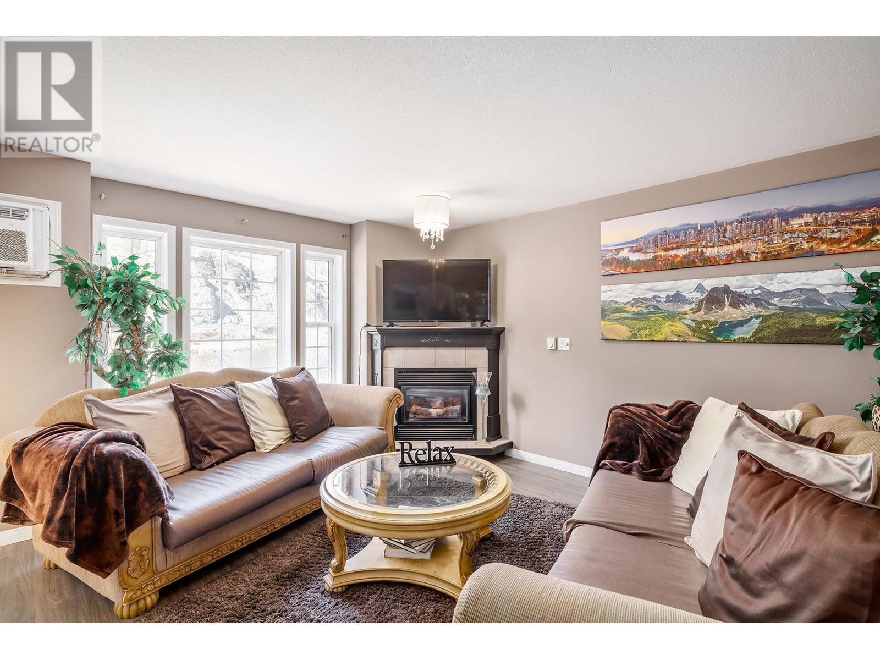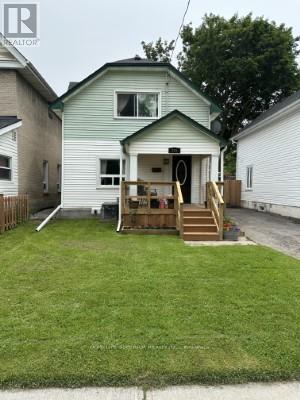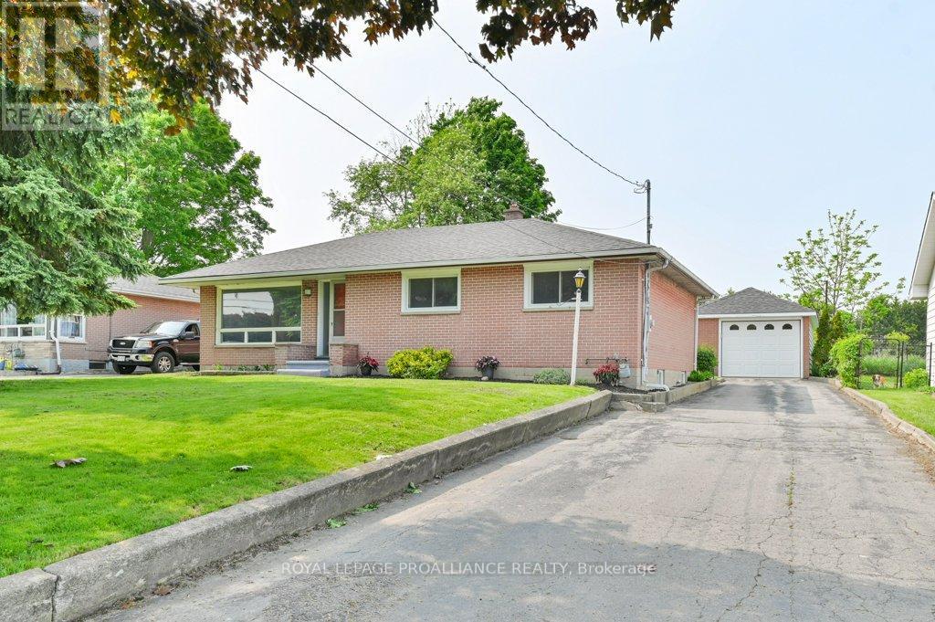285 Enclave Walk Walk E
Ottawa, Ontario
Ready to build...plans available..or use your own plans...Builder available.....See Attachments:Site plans,survey,layout.. (id:57557)
283 Enclave Walk E
Ottawa, Ontario
Ready to build...plans available if needed(same as #279 recently built 2025)Or build your own ...3 LOTS AVAILABLE...Builder available..Contact L.A. FOR DETAILS (id:57557)
10a Ashburn Drive
Ottawa, Ontario
Step into this immaculate 5-bedroom, 2.5-bath two-storey home, exceptionally well cared for and maintained. Freshly painted and filled with natural light, this home offers a warm and inviting atmosphere from the moment you walk in. With over 3,000 square feet of beautiful living space, including a finished basement, there's plenty of room for the whole family to enjoy. A spacious kitchen is perfect for family meals and entertaining, complemented by beautiful hardwood floors throughout. Thoughtfully designed with modern conveniences desired in a family home with main floor family room, a practical mud entrance, and lots of storage to keep everything organized. The finished basement (redone in 2025) adds extra living space, ideal for a rec room, home office, or play area. The primary bedroom features a walk-in closet and private ensuite 4-piece bath. Outside, you'll find beautifully landscaped, low-maintenance spring gardens, mature landscaping, and an interlock brick patio perfect for outdoor gatherings. A double car garage completes this well-rounded family home. Lovingly maintained and move-in ready, this light-filled gem is located in a desirable neighbourhood you'll be proud to call home. New garage doors, tracks and motors (2024). Roof (2019). Possession flexible. 24 hours irrevocable on all offers. (id:57557)
17657 Highway 48
East Gwillimbury, Ontario
Live the Dream in this 2022 Show-Stopping Custom Built Estate Bungalow on 2 Scenic Acres! From the moment you arrive, this home wows-follow the striking armour rock-lined driveway to grand double doors that open to pure elegance. Inside, soaring 9-ft ceilings, rich walnut engineered hardwood, 8-ft solid wood doors, modern lighting, and pot lights set a luxurious tone throughout. With 4+1 bedrooms and 5 baths, there's room for everyone plus flexibility with a main floor bedroom currently used as an office, perfect for a library or guest space. The chefs kitchen is a true centerpiece: quartz counters and backsplash, soft-close cabinetry, walk-in pantry, 2 sinks, under-cabinet lighting, high-end Frigidaire S/S appliances, and a 36 Thor 6-burner stove-cook, host, and impress with ease. The dreamy primary suite features double-door entry, large walk-in closet, walk-out to the upper deck, pot lights, ceiling fan, and a spa-inspired ensuite: dual vanities, deep soaking tub, heated floors, and a glass walk-in shower with rain and handheld heads. Two more bedrooms share a chic bathroom with double vanity, large tub, and heated floors. Style meets function with wrought iron spindles, oak newels, and top-tier mechanicals: ICF foundation, heat pump + propane backup, Generac whole-home generator, HRV, reverse osmosis, and water softener. The expansive lower level (9-ft ceilings!) includes a full kitchen, family room, 2 baths, bedroom, and storage-with two separate walkouts for in-law or rental potential. Unwind on the massive upper deck with durable Durodeck and glass railings -your private escape with epic views. Only 12 minutes to Hwy 404 & Newmarket-don't miss this masterpiece! Check out the virtual tour & see the extensive list of inclusions attached.....this home is filled with luxury finishes -a beautiful country property just minutes from all of the conveniences of the GTA. (id:57557)
B - 848 Willow Avenue
Ottawa, Ontario
Fully furnished and all-inclusive, this beautifully renovated 3-bedroom, 1-bathroom lower-unit bungalow is move-in ready. The lower level features high-end flooring, a private entrance, and a bright open-concept layout with a spacious living area, dining space, modern kitchen with updated cabinetry, large countertop, and in-unit laundry. The upgraded bathroom adds a touch of style and comfort. Includes driveway parking for two vehicles. Located in a quiet neighborhood near Place dOrléans Mall and Petrie Island, with quick access to Downtown Ottawa, Parliament Hill, the Rideau Canal, and more. Stylish, fully equipped, and thoughtfully designed. Don't miss your chance to call this space home. (id:57557)
123 Laurier Street
Casselman, Ontario
**PLEASE NOTE, SOME PHOTOS HAVE BEEN VIRTUALLY STAGED** Bright, modern, and completely renovated, this stylish Casselman bungalow is the perfect blend of charm, comfort, and convenience. A fantastic opportunity for first-time buyers or anyone looking for a move-in-ready home with contemporary appeal. Every inch of this home has been thoughtfully transformed with contemporary finishes and fresh design. Step into a sun-filled living room that feels warm and welcoming, with large windows letting in plenty of natural light. The open-concept kitchen and dining area features sleek finishes, a door to the covered carport, and patio doors that lead to a spacious backyard, perfect for morning coffee or weekend BBQs. The main level offers two inviting bedrooms and a beautifully renovated 4-piece bathroom. Downstairs, you'll find a fully finished lower level with a generous family room, ideal for movie nights, a playroom, or a cozy retreat. Set on a large lot with mature trees and a partially fenced yard, there's plenty of outdoor space to enjoy. With a convenient design and stylish upgrades throughout, this turnkey home is ready for you to move in and make it your own. (id:57557)
535 Fraser Street
Pembroke, Ontario
Welcome to this beautifully maintained hi-ranch home featuring an oversized kitchen with solid wood cabinetry, perfect for family gatherings and entertaining. Enjoy new flooring throughout the home, adding a fresh and modern touch.The main level offers three generously sized bedrooms, including a primary suite with a convenient 2-piece ensuite. The lower level boasts a bright and spacious rec room with a cozy gas fireplace, perfect for relaxing evenings. You'll also find an additional full bathroom, a fourth bedroom, and a dedicated office space, ideal for remote work or guests. Complete with a double attached garage and located in the heart of Pembroke, this home combines comfort, space, and convenience. A must-see for families or those looking to settle in a vibrant and established neighbourhood! Upgrades include: Furnace, AC, & duct work 2021, Roof 2024, Flooring 2021. 24 hour irrevocable on all offers. (id:57557)
800 Railway Lane Unit# 5
Okanagan Falls, British Columbia
**WELCOME** to your phenomenal property perfect for the much needed getaway. Pride of ownership is evident in this second floor 2 bedroom, 2 bathroom PLUS DEN waterfront unit, which backs onto a gorgeous river. Located only a few minutes walk from the sandy beaches of Skaha Lake, the KVR/Trans Canada Trail & multiple parks including a children’s playground, this bright and spacious home offers stunning views and a spacious master bedroom with walk-in closet, 4 piece ensuite and patio doors to a private mountain-view balcony. The complex offers a beautiful outdoor pool, an elevator located quietly close to your front door, beaches and recreation options including trails, biking, swimming, boating and much more. Purchase this home and learn to relax and appreciate the Okanagan lifestyle year round. Extra’s include: Air conditioning, gas f/p, an elevator within the complex, and a BBQ outlet. This bright & spacious home offers stunning views and close proximity to a multitude of attractions and activities. *Please note that vacation rentals are taken care of by each unit owner. Okanagan Falls has opted into the provincial regulations this year so it’s limiting short term rentals to primary residences*. There are no age restrictions, but the pet policy is 1 dog with size restrictions. (id:57557)
136 Meadow Crescent Unit# 37
Enderby, British Columbia
Brand New, Bright & Beautiful in Enderby’s Serene 55+ Community Welcome to peaceful living in the heart of Enderby, BC. This brand new, sparkling-clean modular home is tucked into a quiet 55+ park that backs onto picturesque farmland with open skies & mountain views. Just a short stroll to grocery stores & amenities—& only 25 minutes to Vernon—this location offers the best of both calm & convenience. Step inside to a home that still has that new-home scent—fresh, modern, & move-in ready. The open-concept floorplan features a central kitchen with an eat-in island, large windows, stylish flooring, air conditioning, & a high-efficiency furnace to keep you comfortable year-round. The spacious primary bedroom includes a full ensuite, generous closets, & room for a reading chair, craft desk, or extra storage. A second bedroom offers flexibility for guests or hobbies, & the oversized laundry room provides plenty of utility space. Outside, enjoy two custom wood porches, a yard with gardening potential, & even a backyard workshop—ideal for tinkering, woodworking, or storage. All kitchen appliances are included—just bring your own washer & dryer to complete the laundry setup. Energy-efficient construction, brand new appliances, & coverage under the new home warranty help keep costs low & peace of mind high. Please note: Park is 55+ & does not allow pets. This is easy living in Enderby—book your private viewing today. (id:57557)
215 Braidwood Avenue
Peterborough South, Ontario
Welcome to this charming 3 bedroom, 1 bath home located in the desirable south end of town. This well maintained property offers a blend of comfort & updates, featuring an updated kitchen, newer flooring & freshly painted rooms throughout. Enjoy cozy evenings by the gas fireplace, stay comfortable year round with central air, & make the most of outdoor living in the fully fenced backyard with a covered porch - perfect for relaxing or entertaining. The home's low maintenance vinyl siding & single laneway parking. Set in a quiet, friendly neighbourhood, this home is a great fit for first time buyers, down sizers, or anyone looking for move-in-ready comfort in a convenient location. (id:57557)
394 Eastbridge Avenue
Welland, Ontario
FULL HOUSE FOR LEASE! Welcome to 394 Eastbridge Ave in the newly developed Empire Canals community in Niagara region. Presenting the "Camerose" layout with "C" elevation featuring all brick exterior and 2182sq' (as per builder plans). This detached 4 bedroom, 3 bath home features a bright and spacious entry with double doors, large foyer and huge walk in closet. The main floor layout is open concept with dining room combined with the kitchen and open to the living area. There is a flexible "planning" area that can be used as a main level office, a homework area, a butler pantry etc. Garage entry is off the mudroom that features an additional coat closet and built in bench. The Primary suite is bright and spacious with an abundance of storage in the walk in closet as well as a 4-piece ensuite. The 3 additional bedrooms share a 4-piece bathroom. Second level laundry with wash tub and closet as well as floor-to-ceiling cabinets on the staircase landing complete the second level. This new subdivision is close to Welland as well as Port Colborne for shopping and amenities. The Niagara region is known for it's proximity to destinations such as Niagara Falls, the shores of Lake Erie and the U.S. border. Book your showing today to see all that this home and community has to offer. (id:57557)
13234 Loyalist Parkway
Prince Edward County, Ontario
Welcome to this charming all-brick bungalow, nestled on an oversized town lot surrounded by mature trees and beautiful landscaping. Currently configured with two spacious bedrooms, this home could easily be converted back to its original three-bedroom layout. The inviting backyard offers plenty of room to relax or entertain, and the detached garage adds extra convenience and storage. Located within city limits, you'll enjoy the benefits of municipal water and a septic system, along with a natural gas furnace and a paved driveway. Just minutes from the vibrant town of Picton in Prince Edward County-renowned for its award winning wineries, farm-to-table dining, art galleries, beaches, and scenic countryside-this location offers the ultimate in rural sophistication and lifestyle appeal. (id:57557)

