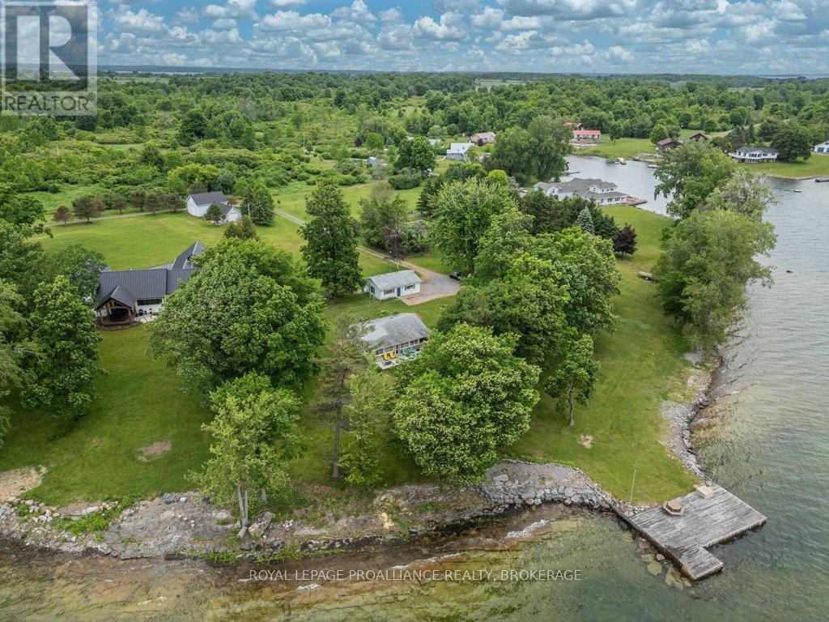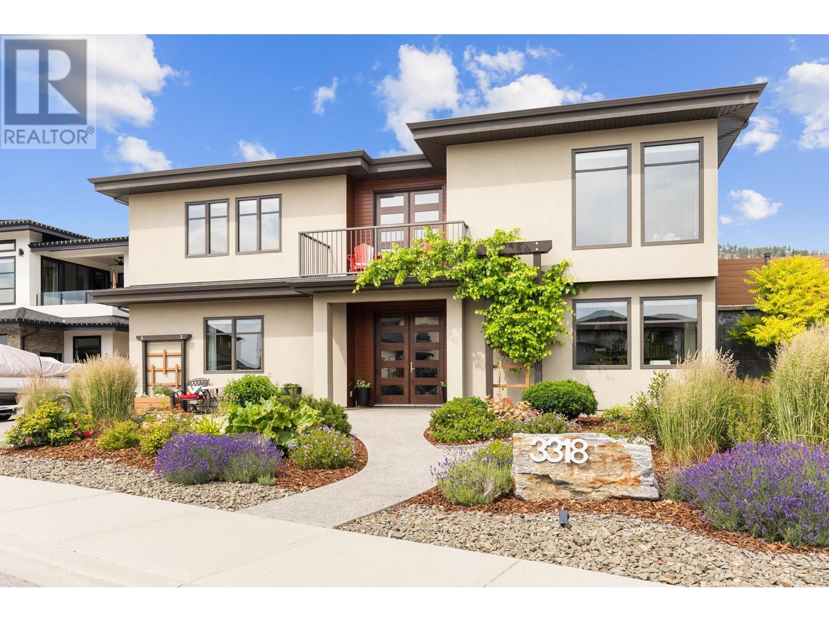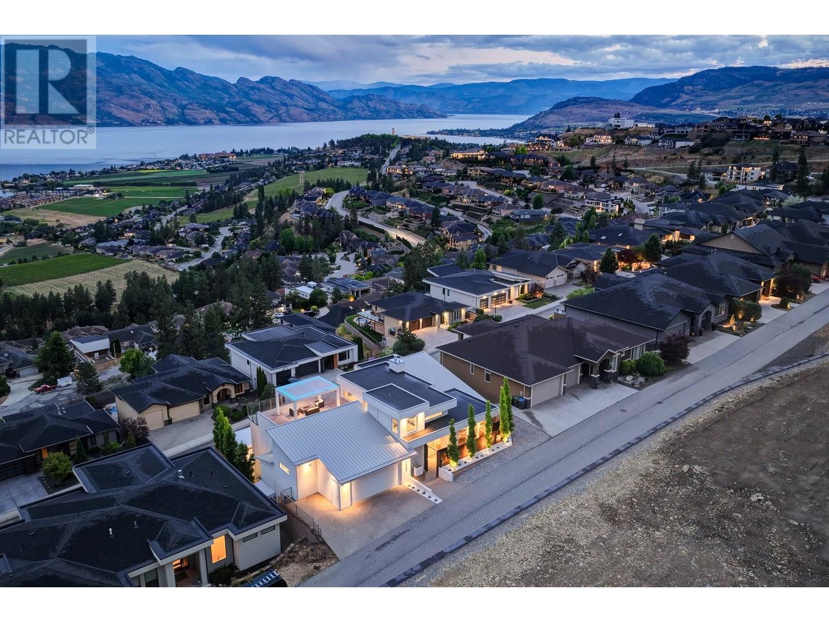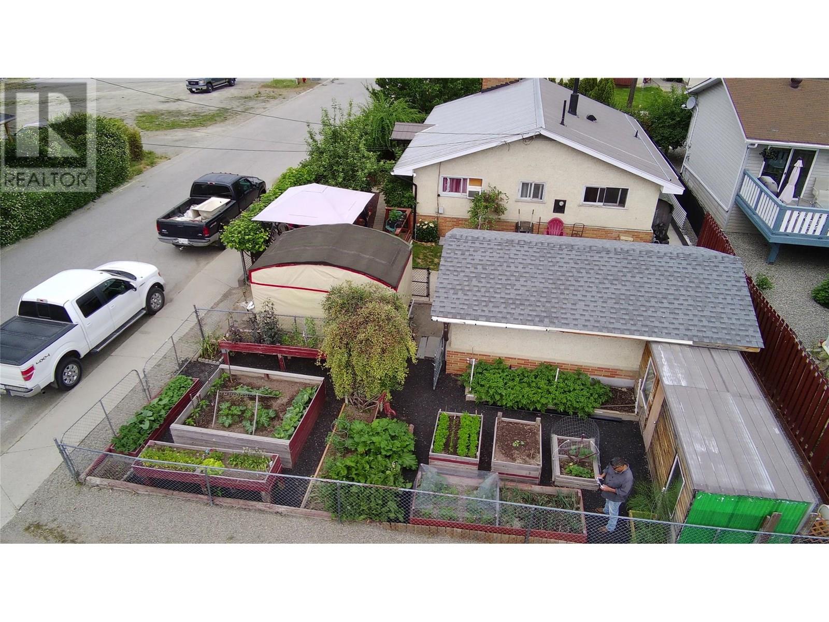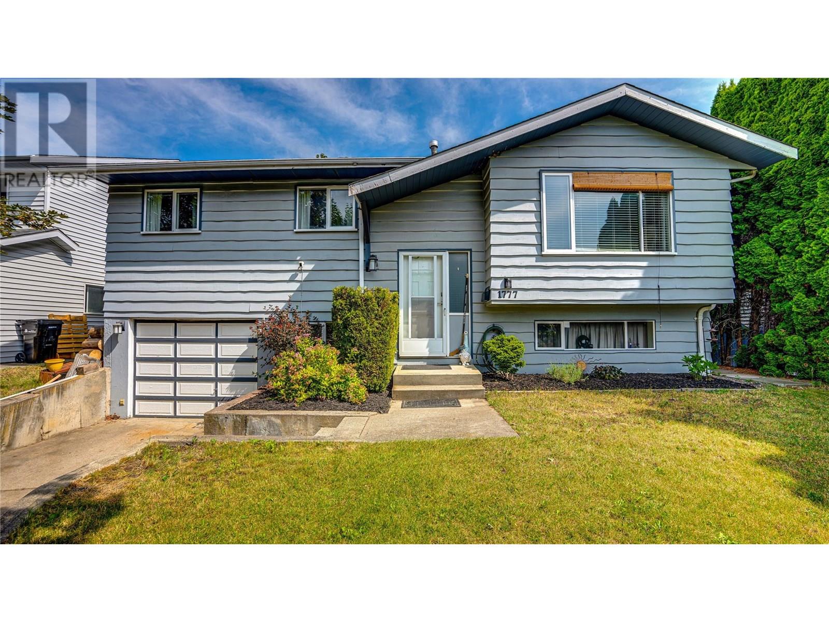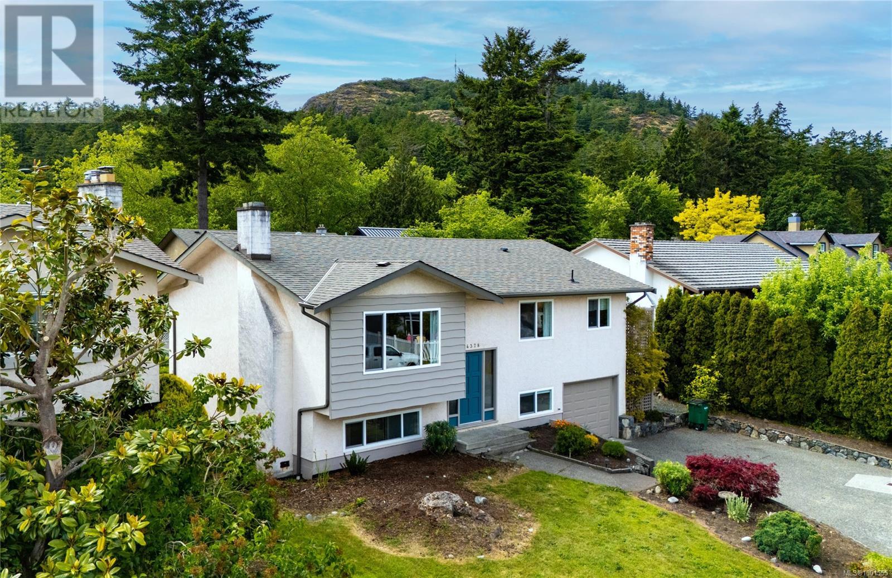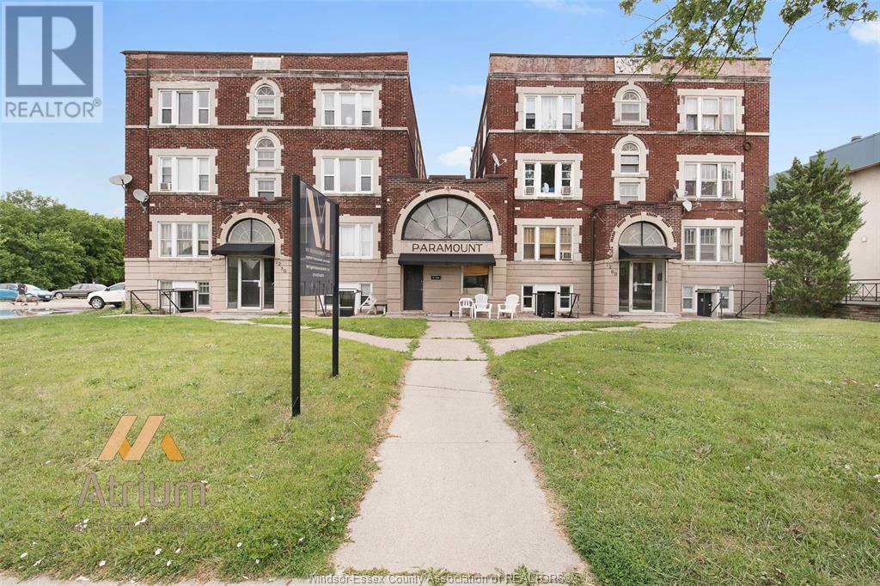67 Lafferty Road
Quinte West, Ontario
Don't wait enjoy this 3 bedroom, 2.5 baths home with 2 propane fireplaces, eat in kitchen plus dining area and a partially finished basement. Also features an addition multi purpose/other room with lots of additional square feet. All this and an enclosed inground pool and patio area. (id:57557)
24 Gilson Point Place
Kawartha Lakes, Ontario
Only 15 minutes north from the historical town of Port Perry, you'll discover the perfect blend of luxury, convenience, and relaxation in this stunning Custom Built Waterfront Home! From the moment you step inside, you'll be captivated by the sophisticated architectural design, featuring coffered ceilings, a striking Travertine Stone Fireplace, and rich Hardwood Floors. Designed for breathtaking panoramic lake views from every principal room, this home offers a lifestyle of unparalleled beauty. At the heart of the home is a chefs dream kitchen, combining elegance with functionality. Custom wood cabinetry, high-end appliances, and granite countertops complement a spacious breakfast bar, creating the ideal space for both everyday living and entertaining. The open-concept living and dining area is bathed in natural light, with floor-to-ceiling windows, and enhanced by stylish pot lighting both inside and out. Step through the garden doors onto a deck designed for both peaceful relaxation or entertaining, offering unobstructed views of the serene waters of Lake Scugog a tranquil soundtrack to your everyday life. The primary suite is a sanctuary, complete with his and her custom walk-in closets and a spa-inspired ensuite featuring a custom stone shower and a luxurious Jacuzzi tub. The lower level is perfect for additional entertaining or possibly potential to bring the in-laws, offering a walkout to the lake and pond, separate entrances, a recreation room, and additional living spaces, including a kitchen, bedrooms and games/exercise area. Oversized double upper and lower Garages, plus a Loft, provide ample storage and space. With easy access to the GTA, Markham and Thornhill, this breathtaking home is approx 50 minutes away your private Waterfront Paradise awaits! Don't miss out on this one of a kind property! (id:57557)
465 4 Street
Vernon, British Columbia
Luxury finishings abound in this stunning Desert Cove home that features the ""Sahara"" floor plan. Situated on the periphery of Desert Cove, the view is unimpeded, and the natural vista can be seen from multiple locations within the home. The open concept plan has ten-foot ceilings and includes a living room with gorgeous electric fireplace, spacious dining area and beautiful kitchen. Kitchen showcases higher end components such as LG ThinQ appliances including an induction stove, Silestone sink with brushed nickel faucet, quartz countertops, counter to ceiling soft close custom washed maple cabinetry with glass front features plus a large island. Primary bedroom has a luxurious 5-piece ensuite retreat with double vanity sinks, stand up shower and separate bath while the walk-in closet offers functionality with custom shelving. A bedroom currently being used as an office, another bedroom, 3-piece bathroom, laundry and double car garage complete the main level. The basement is fully finished and has tons of space for your exercise equipment, pool table, whatever you want, there's room for it. Bonus room, 4-piece bathroom + storage room complete the basement. Exit onto the large patio with room for hot tub (200amp upgrade ready to go), exterior storage room and low maintenance landscaped, fenced backyard. Home must be viewed in person to appreciate the location and quality finishings. Amenities; clubhouse; indoor pool, library, gym, hobby room, horseshoe pits, gazebo, RV parking (id:57557)
48 Queen Street
Asphodel-Norwood, Ontario
Ideal starter or retirement home, 2 bedroom bungalow on large lot backing onto creek. New roof in 2020, full length deck, detached garage, walk to all village amenities. A picture perfect setting just 30 minutes east of Peterborough or 45 minutes to Belleville or Cobourg. Furnishings and extras can stay or go. Furnace, Air Conditioner and Hot Water Heater under lease. (id:57557)
27 Berry Lane
Frontenac Islands, Ontario
Wonderful well kept waterfront home or seasonal retreat, located on the St. Lawrence River shipping channel on the South Shore of Wolfe Island. Enjoy the beautiful sunrises and watch the ships make their voyage down river or out to Lake Ontario. Inside this home features two bedrooms, eat-in kitchen, large living room with propane stove, front sunroom and front deck. Outside the large, detached, insulated garage provides a workshop for your home projects and ample space for all your toys. The gradual slope of the well-kept grounds take you down to a dock and 176 feet of clean flat rock shoreline, providing excellent swimming and boating - perfect for water activities. It's time to come and enjoy Island life and see that this wonderful community has to offer. (id:57557)
3318 Vineyard View Drive
West Kelowna, British Columbia
Exceptional 5-bedroom Lakeview Heights home with a legal suite, pool, and custom finishes throughout. With over 3,200 sq ft in the main residence plus a fully self-contained 932 sqft 1-bedroom suite with private entry, separate meter, no shared ductwork, this home is ideal for multi-generational living, extended family, or rental income. The main floor offers a chef’s kitchen with 48” gas/electric range, commercial-style walk-in fridge, freezer, two sinks, Urban Cultivator, beverage bar, and custom cabinetry with appliance lifts and magic corner storage. The open-concept great room features a linear gas fireplace, coffered ceilings, built-ins, and folding glass doors that lead to a 454 sq ft covered outdoor living area with a gas fireplace, pass-through window, and motorized screens. The primary suite is complete with expansive windows with lake views, a coffered ceiling, a 12’ x 7’ walk-in closet, and spa-style ensuite with soaker tub, dual sinks, walk-in shower, and private water closet. Downstairs includes two bedrooms, a media room with built-ins, a 4-piece bath, and a mechanical room with 6-zone radiant heating, 2-zone A/C, steam humidifier, and radon system. The legal suite offers a full kitchen, laundry, walk-in closet, and built-in storage. Outdoor features include a 12’ x 24’ heated pool with auto cover, oversized garage with skylights and RV plug, and an irrigated garden with underground water storage. A rare blend of design, flexibility, and lifestyle. (id:57557)
108 1175 Cook St
Victoria, British Columbia
Excellent, centrally located office in a primarily medical professional building. Good access to the City and the rest of Victoria. Situated between Fort and View streets, this property offers good exposure to one of Victoria's busier street. Onsite parking for staff offered by Robbins and good street parking for customers. Space suitable for office/medical use for lease in the Cook Street Medical Building on Cook Street in Downtown Victoria. This corner unit is on the main floor of the building, entrance from concourse and faces north overlooking View Street. Features two office spaces, washroom, storage and kitchenette Basic rent increases 50c psf/annum Co-listed with Gail McClymont 250-478-9141 (id:57557)
1384 Pinot Noir Drive
West Kelowna, British Columbia
A contemporary showpiece in Lakeview Heights, this architectural residence is a masterclass in design, scale, and comfort. With soaring 12-ft ceilings, walls of glass, and seamless indoor-outdoor flow, the home is purposefully oriented to capture panoramic views of Okanagan Lake, surrounding vineyards, and the valley below. Crafted for elevated living and entertaining, the interior features heated tile plank floors, a grand-scale expansive fireplace in the great room, and a chef-inspired kitchen with leathered granite island, AGA range, Electrolux fridge/freezer, and butler’s pantry. The expansive great room opens to the pool terrace, while the rooftop patio offers an outdoor kitchen, fire table, and covered pergola with ambient lighting perfect for hosting under the stars. The deluxe primary suite includes a 5-piece, spa-style ensuite bathroom, walk-in closet with centre island, and private access to the sunken hot tub. Three additional bedrooms each enjoy their own beautifully finished ensuite bathrooms. A media room, home gym, rooftop bar, and two full laundry rooms enhance the functional layout. The professionally landscaped grounds include a heated saltwater pool, built-in BBQ, turf lawn, frameless glass railings, and unobstructed lake views. Smart home upgrades, designer lighting, power blinds, and a double garage with integrated storage complete this rare offering. (id:57557)
1916 Elm Street
Creston, British Columbia
1916 Elm Street – Lush Privacy Welcome to 1916 Elm Street, a cozy and well maintained home nestled in a private garden oasis. This property is a rare find, offering seven varieties of mature berries that not only provide fresh, seasonal fruit but also create natural shade and privacy throughout the yard. Over the past ten years, the home has seen a series of thoughtful renovations and upgrades, including a new roof on the garage, modern updates throughout the interior, and ongoing maintenance that reflects pride of ownership. Whether you’re relaxing outdoors, harvesting from your own garden, or settling into the warmth of a well-maintained home, this property invites you to enjoy the best of comfort, charm, and convenience in beautiful Creston. The basement has its own entry way with access on the north side of the dwelling. If you are a first time home buyer or a retiree you are in the Heart of Creston and will be able to read a book beside your gas fireplace . Security comfort with affordability . Come take a look – this home is ready to welcome you. (id:57557)
1777 Bighorn Road
Vernon, British Columbia
Family-First Starter Home in Vernon’s Best Kept Secret – Harwood! Welcome to your next chapter—right here in the heart of Harwood. This well-loved, 3-bed, 2-bath gem is tucked into a quiet, family-friendly no-through street where bikes rule the road and street hockey is a daily ritual. It's calm, it's private, and it's exactly what a growing family needs. Inside, you'll find a thoughtfully laid-out floor plan with a primary bedroom featuring a convenient half-ensuite. The home has been lovingly maintained and is move-in ready. Outside, your lush backyard is a natural oasis built for connection—with a generous deck, relaxing hot tub, raised garden beds, and a covered gazebo to keep the weather out and the good times in! Walk your kids to Harwood Elementary. Zip over to nearby coffee shops and downtown stores. Explore local parks or load up for weekend lake and mountain adventures—the location puts you in the centre of it all, yet just far enough away to breathe. Attached single garage + driveway parking. A peaceful spot. A central base. A smart move. **Priced to welcome the next great family.** Don’t miss your shot—this one checks all the boxes. (id:57557)
4378 Fieldmont Pl
Saanich, British Columbia
Welcome to this spacious and versatile 5-bedroom home offering over 2,250 sq. ft. of finished living space across two levels, ideally located near Mount Doug, the beach, and top-rated schools. Set on a 6,000 sq. ft. lot, this well-maintained residence is perfect for families or multi-generational living. The main floor features a bright living room with a charming brick fireplace, a separate dining room, and a functional kitchen with solid wood cabinetry. You’ll also find two bedrooms on this level, including a generous primary with a 2-piece ensuite, a full 4-piece bath, and a breakfast nook that opens onto a sunny deck, ideal for relaxing or entertaining. The lower level includes three additional bedrooms, a 2-piece bath with laundry, and a self-contained suite complete with kitchen, living room, 4-piece bath, and private entry, perfect for extended family or rental income. Additional upgrades include a gas furnace and air conditioning and hot water on demand for year-round comfort and efficiency. The fenced backyard, patio, garage, and ample off-street parking round out this fantastic offering in one of Saanich’s most sought-after neighbourhoods. (id:57557)
1250 Ouellette Avenue Unit# 102
Windsor, Ontario
DISCOVER UNIT 102 AT THE PARAMOUNT, LOCTAED AT 1250 OUELLETTE AVE IN THE HEART OF WINDSOR'S DOWNTOWN CORE. THIS INVITING MAIN-FLORR APARTMENT OFFERS A PRACTICAL LAYOUT WITH A BRIGHT LIVING SPACE, GENEROUS WINDOWS FOR NATURAL LIGHT, AND A COMFORTABLE ATMOSPHERE IDEAL FOR STUDENTS OR YOUNG PROFESSIONALS. ENJOY THE CONVENIENCE OF BEING CLOSE TO TRANSIT, SHOPS, CAFES, AND WINDSOR REGIONAL HOSPITAL, WITH QUICK ACCESS TO THE UNIVERSITY OF WINDSOR AND ST. CLAIR COLLEGE. THE PARAMOUNT FEATURES SECURE ENTRY, ON- SITE LAUNDRY, AND AVAILABLE PARKING. EXPERIENCE EASY LIVING IN A SOUGHT- AFTER LOCATION - CONTACT US TODAY TO ARRANGE YOUR VIEWING! (id:57557)





