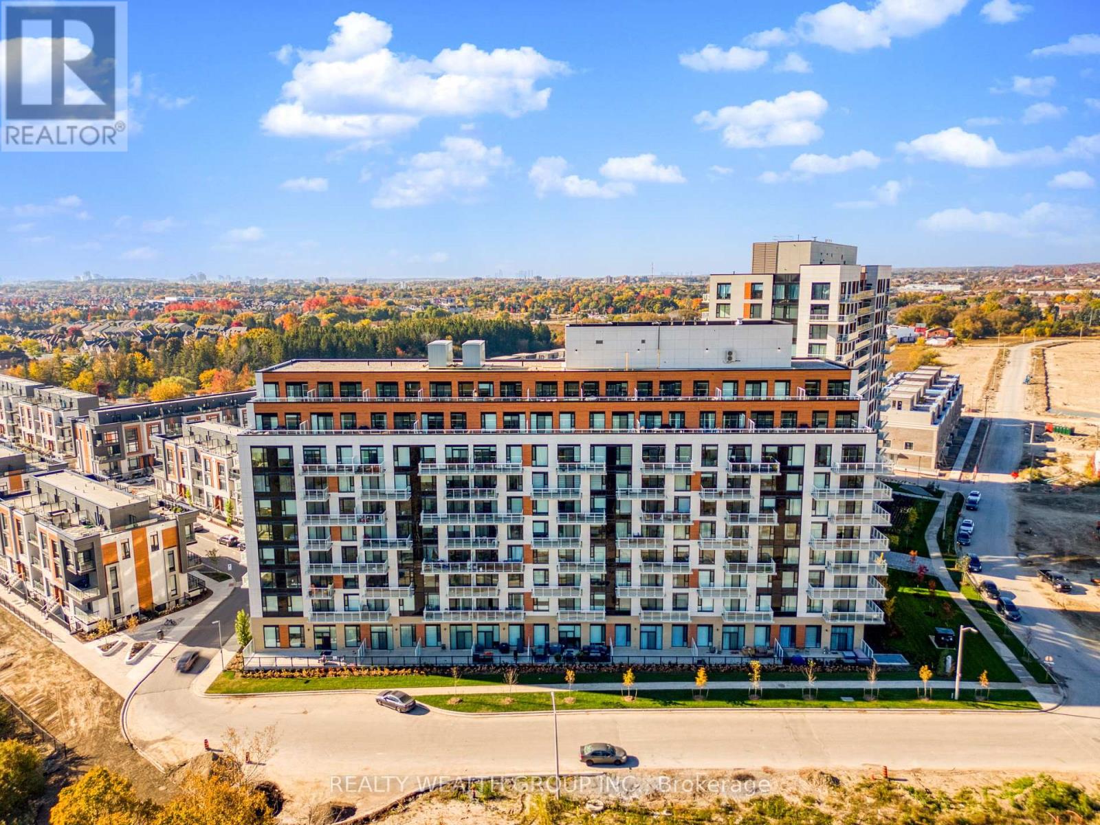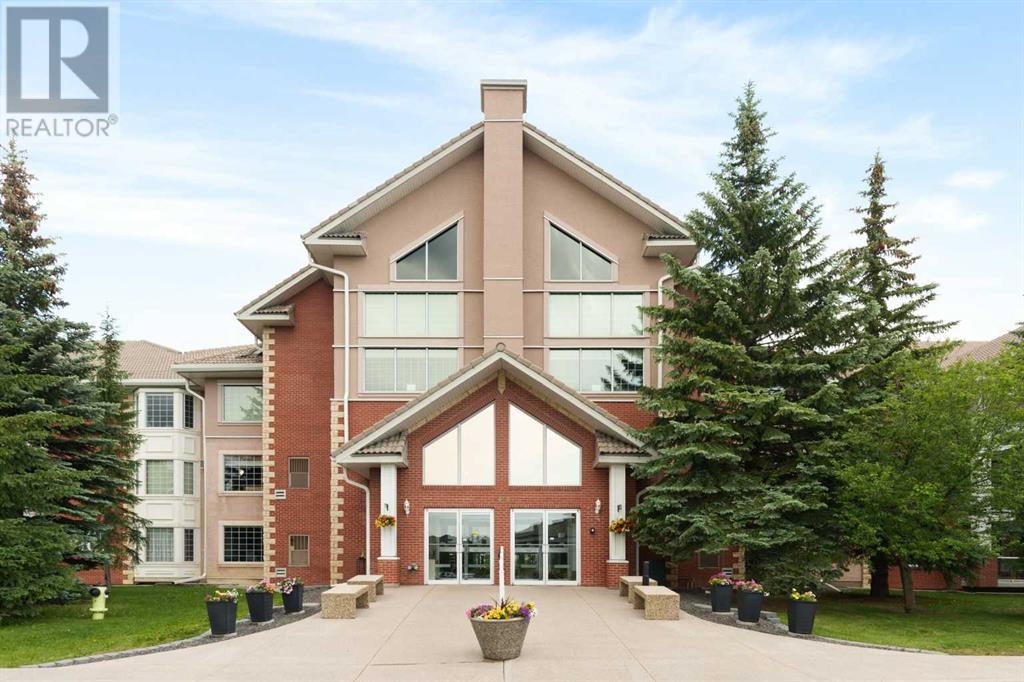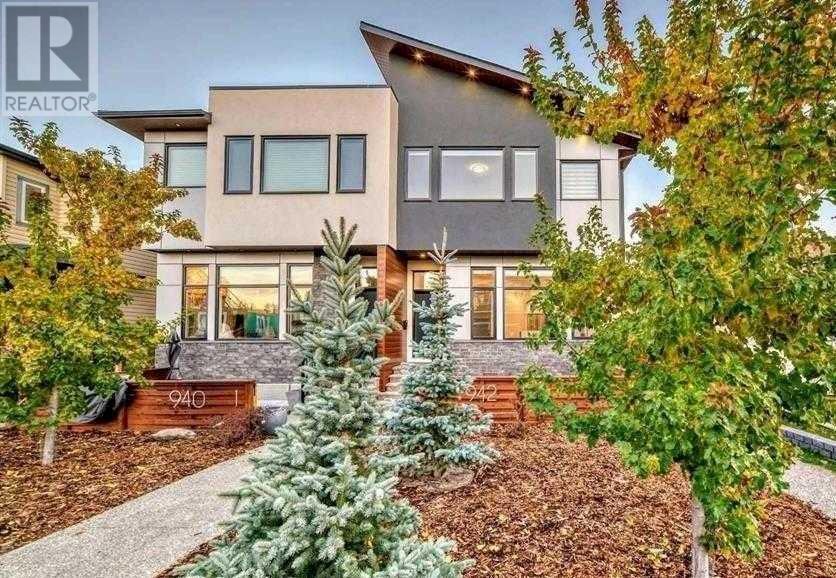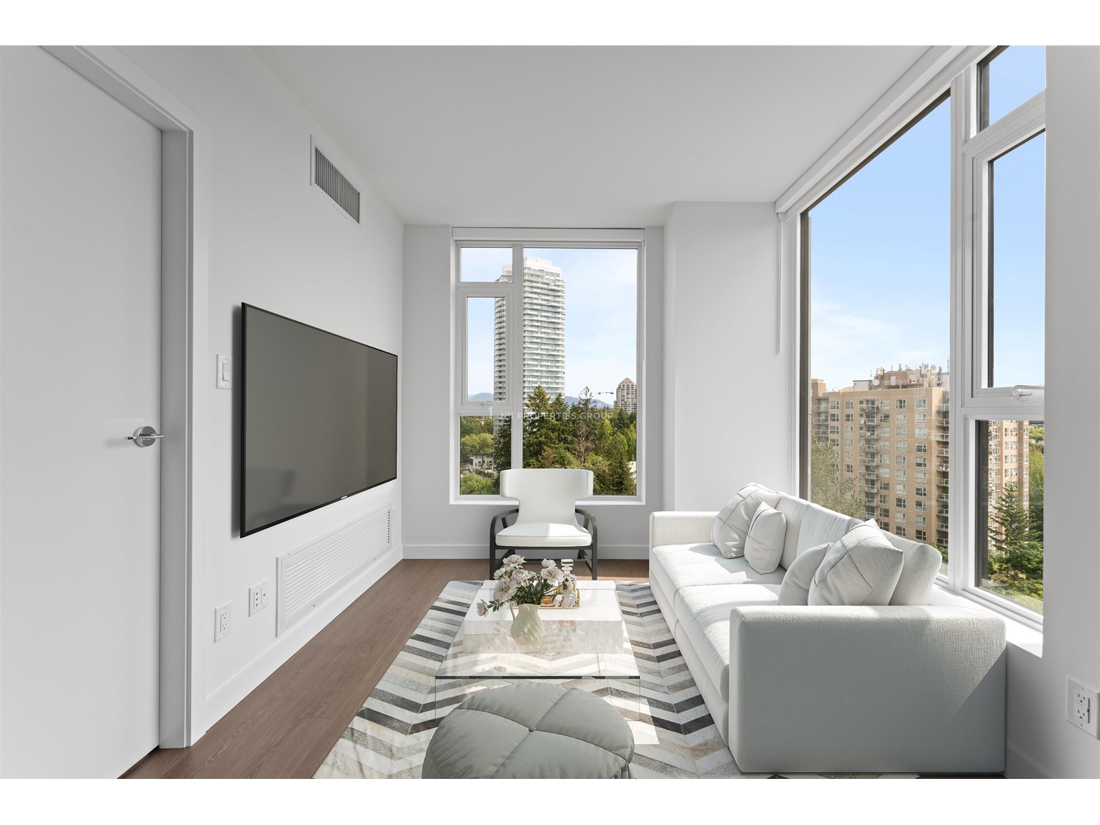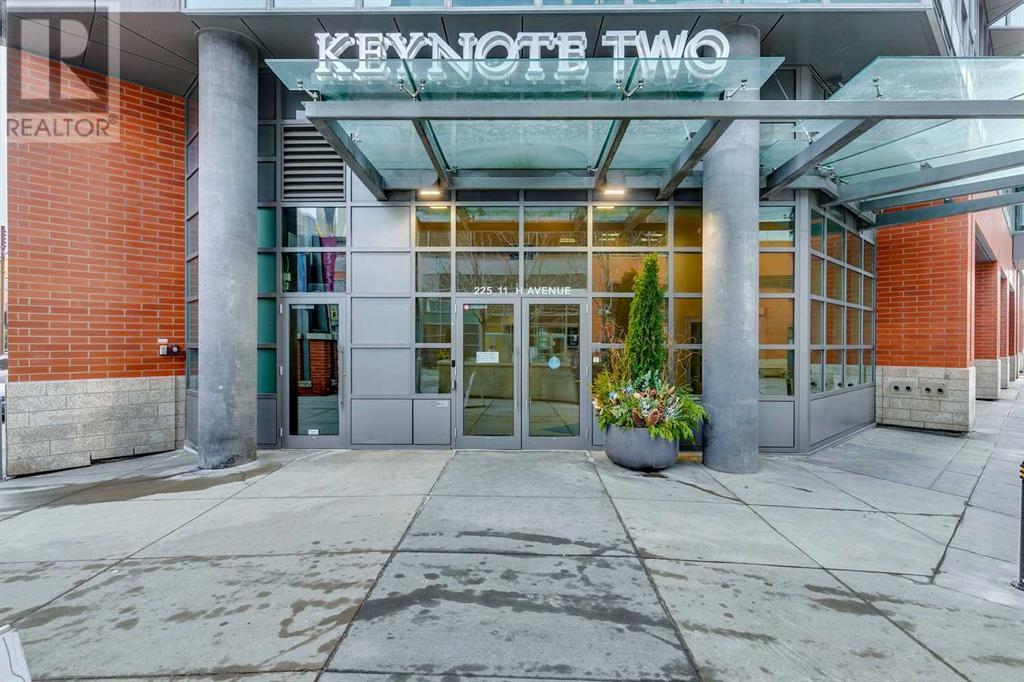64 Citadel Meadow Gardens Nw
Calgary, Alberta
Finally, a well-priced, fully developed 2-story townhome with an attached garage is available for sale in the highly sought-after NW community of Citadel, renowned for its proximity to Crowfoot LRT, the University of Calgary, Stoney Trail, parks, trails, schools, and shops. Citadel Park Elementary is merely 3 minutes away, while the nearest high school is 2.5 kilometers distance. This wonderfully maintained residence, showcasing pride of ownership, boasts over 1,200 square feet of living space, plus an additional 500 square feet in the developed basement. The bright and open living and dining areas seamlessly transition to a sunny, private back deck and small yard, complemented by a raised kitchen island, new flooring on the main level, modern light fixtures, and a fresh coat of paint. The upper level features three spacious bedrooms and a large 4-piece bathroom with a cheater door from the master bedroom. The basement showcases a large, bright recreation room and laundry area, accompanied by a 2-piece bathroom, which can easily be upgraded to include a shower. This exceptional property is ready for a new family to move in before the school year commences. (id:57557)
512 - 6 David Eyer Road
Richmond Hill, Ontario
Introducing this stunning, brand-new 2-bedroom, 2-bathroom corner unit featuring a spacious 972 sq. ft. layout with over $20,000 in premium interior upgrades. Facing southwest, enjoy breathtaking city views and surrounding green spaces from not one, but two private balconies.The building features a range of hotel-inspired amenities, including a sophisticated lobby with concierge service, a versatile party room, a state-of-the-art theater, a fully-equipped gym and yoga studio, and a convenient pet washing station. Residents can enjoy a business conference center, a children's entertainment room, a private dining area, a music room, and a beautifully furnished outdoor lounge complete with BBQ and dining spaces. Located in a prime area of Richmond Hill, you'll be just steps away from Richmond Green Park, golf courses, nature trails, sports fields, libraries, and community centers. A short walk takes you to Costco, Home Depot, and an array of shops, restaurants, and transit options, with easy access to Highway 404.The unit comes with one locker and underground parking, plus additional visitor parking for guests. **EXTRAS** 20K+ in upgrades (kitchen, bathrooms, flooring, decor). (id:57557)
402 Harvest Grove Walk Ne
Calgary, Alberta
Stunning 3-Bedroom End Unit Townhouse in Harvest Hills – Prime Location & Modern UpgradesWelcome to this beautifully upgraded END UNIT($10,000 more an end unit) townhome located in the sought-after community of Harvest Hills, offering 3 spacious bedrooms, a double attached garage, and a thoughtfully designed layout perfect for modern living.Upon entry, you're greeted with a versatile main-floor office space and a convenient laundry area, ideal for remote work or home organization.The sun-filled second level boasts an impressive open-concept design, centered around a chef-inspired kitchen. Featuring a large quartz island, sleek stainless steel appliances, modern backsplash, and trendy light fixtures, this space is perfect for entertaining or everyday culinary creations. The adjacent dining area opens to a private, covered patio—ideal for morning coffee, evening sunsets, or barbecuing with the built-in gas line.The spacious living room is bright and inviting, complemented by a stylish powder room for added convenience.Upstairs, the expansive primary retreat offers a true escape with its spa-like ensuite, complete with double vanities, a walk-in shower, and a large walk-in closet with built-ins and a window. Two large additional bedrooms and a modern 4-piece bath.Additional features include:Luxury wide plank flooring9-foot ceilingsCustom blindsEnergy-efficient windowsChic, contemporary paint paletteSet in The Terraces—a serene, well-connected community—you’ll enjoy easy access to scenic bike paths, top-rated schools, T&T Supermarket, restaurants, golf courses, and the VIVO Recreation Centre. Quick connections to Deerfoot and Stoney Trails, and only minutes to the airport, make this location unbeatable.This home is a true gem—offering modern elegance, thoughtful upgrades, and a lifestyle of convenience. Don't miss your chance to make it yours! (id:57557)
1 Madison Court
Strathmore, Alberta
NEW ROOF, SIDING, EAVESTROUGH. AIR CONDITIONED. Great Corner Lot. Lots of Off-Street Parking. Cul-de-sac Location. Property is Expansive Not Expensive. Potential Plus. Central Air Conditioned.5 Bedrooms. 3 Bathrooms. 2 Laundry Areas Up/Dow. Fully Developed. Fenced Yard. Pet Friendly. Hot Tub. Cement Pad in Backyard. Great for Basketball. Upper Deck 20 x 9. Lower Deck 28x18. Gas hook-up for the Barbeque. Covered Porch 16X5. Enjoy the Outdoor Space. South Backyard. Great Home for 2 families. Come See. (id:57557)
152, 6868 Sierra Morena Boulevard Sw
Calgary, Alberta
This bright and spacious 1510+ sq ft corner unit is the perfect place to call home! With three bedrooms (or two plus a handy den), two full bathrooms, loads of builtins and a gorgeous feature fireplace, there’s plenty of room to relax and enjoy. The bathrooms and flooring have been nicely updated, granite countertops in the kitchen and updated bathrooms make this unit a must to view. Located on the southwest corner brings in tons of natural light—especially in the cozy private 4 season solarium. Located in a 40+ adult living building, you’ll love the heated underground parking with access from the elevator directly across from the unit, extra storage, and all the great amenities: library, craft room, games rooms, banquet space, full workshop, two car wash bays, and even an indoor pool. Just minutes to Westhills Towne Centre with easy access to Stoney Trail and Sarcee, public transit—it’s got everything you need in a superb complex. (id:57557)
801, 303 13 Avenue Sw
Calgary, Alberta
**SELLER IS OFFERING TO PAY FIRST 3 MONTHS OF CONDO FEES** Imagine waking up in your BRIGHT 8TH FLOOR condo, the city stretching out beyond your windows and CENTRAL MEMORIAL PARK just below, its treetops shifting gently in the morning breeze. You slip on your shoes and take a short walk to The BELTLINER for breakfast — maybe your usual, maybe something new — then swing by DEVILLE COFFEE for your daily latte. Back at home, your OFFICE faces the PARK, making work-from-home days feel anything but ordinary. A quick lunch break in your OPEN CONCEPT KITCHEN, where QUARTZ countertops and STAINLESS appliances make even the simplest meals feel special, then you’re off to the FITNESS CENTER downstairs to clear your head and move your body. The sun is shining, so you head to the THIRD-FLOOR PATIO & SOCAIL ROOM a hidden gem shared by the building’s residents. You breathe in the fresh air, admire the COMMUNITY GARDENS, and strike up a friendly conversation with a neighbour from the 5th floor you’ve chatted with before — just one of the reasons this building feels like home. As evening approaches, you’re weighing dinner options. NATIVE TOUNGE OR PAT & BETTT'S ? Either way, you’ll pick up a bottle of your favourite Pinot Noir from VIN ARTS to unwind with after a few rounds of tennis at nearby HAULTAIN PARK. With STAMPEDE season just around the corner, you make a mental note to book the GUEST SUITE for your friends visiting from out East. You’re excited to be so close to the grounds — not to mention just MINUTES from the buzz of 17th Ave and the Mission District. It’s shaping up to be a fun summer. Inside your condo, FLOOR-TO-CEILING windows, STYLISH TILE FLOORS and a SMART, FUNCTIONAL layout make every moment feel easy and elevated. The PRIMARY suite is a true retreat, with a walk-through closet and a sleek, modern ENSUITE. The 2ND BEDROOM offers versatility — ideal for guests, a roommate, a larger office, or even your own creative space. Plus, the SEPARATE DEN is the perfect spot for a dedicated home office, extra storage, or a quiet reading nook — whatever suits your lifestyle best. With TITLED UNDERGROUND PARKING, additional STORAGE, SECURE entry, BIKE STORAGE, and a WARM, WELCOMING COMMUNITY of neighbours, life at The Park is as connected as it is calm. CONDO FEES INCLUDE everything but electricity and internet — and for your first THREE months here, you won’t even need to think about them, because the seller WILL PAY. This is more than a condo. It’s your everyday made better — and it’s waiting for you. (id:57557)
Unit 2, 940 38th Street Sw
Calgary, Alberta
Gorgeous inner city fully finished 3-storey DREAM HOME with 2125 sqft of developed living space, VIEWS of DOWNTOWN Calgary & community, 3 large beds + 3.5 stunning baths + 3rd floor flex room. Unit is located on the back Northside of the building. M-C2 zoning perfect for a work from home or home-based business set up. Upscale urban living at an exceptional price point. Check out 3D TOUR. Impressive forward-thinking features, modern and contemporary design & stylish floorplans. 3 large decks offer either DOWNTOWN Calgary or community VIEWS. Natural light flows through this exceptionally spacious floor plan with large windows + 10-foot ceilings on main floor + 9-foot ceilings. Beautifully designed & equipped kitchen, includes a European Blomberg appliance package, PREMIUM quartz counter-tops & backsplash, giant island w/stunning double waterfall quartz feature for guests to gather is perfectly located adjacent to the large living & dining rooms. The focal point of the living room is a simply stunning gas fireplace with a one piece marble tile surround. A wall of windows leads to a giant deck complete w/gas BBQ hookup. DOUBLE master bedrooms. The 1st master bedroom on the 2nd floor features a large walk-in closet, luxurious spa inspired ensuite, a jetted tub, shower, floating double sink vanity & quartz countertops. Bedroom #2 is a generous size, a full luxury bathroom + a handy 2nd floor laundry room equipped with a front-load washer & dryer, quartz countertops, cabinets & a sink. The 3rd floor offers a 2nd master bedroom featuring DOWNTOWN VIEWS from the deck, walk-in closet, a luxurious spa inspired ensuite, freestanding soaker tub, unforgettable custom shower, a floating vanity with double sinks & quartz countertops + a flex room, equipped with a wet bar and private deck with beautiful community views. Luxurious features throughout include a blind package, engineered oak hardwood, solid 8 ft doors throughout, smooth painted level 5 ceilings, designer LED lighting p ackage. full height built-in custom cabinetry, built-in Bluetooth speaker system. Bathrooms w/heated tiled floors + sound-enabled backlit LED mirrors + under vanity lighting. Energy-efficient and well-insulated, a high-efficiency furnace, tankless hot water on demand system, humidifier and central A/C. Roughed in for a central vacuum system & water softener. Lower level offers a mudroom, access to a single attached garage + storage/ mechanical room. Additional driveway parking. Roughed in electric vehicle charging station in the garage. No permits required for additional street parking. Exceptional curb appeal with high-end modern exterior finishes & architectural design. Centrally located inner-city community on the Westside. Minutes drive to Downtown, steps to Westbrook mall, Library/LRT Station, golf, schools, shops, dining, aquatic centre, bike & transit routes. Balance of 10 year Progressive New Home Warranty. Professionally managed. LOW condo fee. Owner pay their own utilities. NO grass to cut (id:57557)
504, 777 3 Avenue Sw
Calgary, Alberta
Spectacular Top-Floor Penthouse in the Pavilions of Eau Claire with unparalleled prime northwest corner location! Exceptional condominium home with air conditioning, loft, soaring-high cathedral ceilings, many large bright corner windows, plenty of natural light and thoughtfully designed open-concept layout that seamlessly connects the kitchen, dining and living areas making it perfect for entertaining or home relaxation! Beautifully appointed and upgraded condo with hardwood & tile floors, granite counter-tops throughout, custom privatized Hunter-Douglas blinds with black-out features and both bathrooms have been completely renovated. Large northwest corner balcony with BBQ gas-line, brand new air conditioning unit, partial views of Peace Bridge and handy secure storage room. Spacious primary bedroom has large bay window, 3 pce ensuite bathroom with rain shower, walk-in closet and guest bedroom is conveniently located next to 4 pce main bathroom. Enjoy the corner gas fireplace and large versatile loft overlooking the living area that can be used as a family or recreation room! Comes with large separate laundry room with storage, European washer/dryer combo, under-stairs storage and " 2 CHOICE UNDERGROUND TITLED PARKING STALLS " #80, #134(with storage cage) BOTH conveniently located next the elevator! This special home boasts the largest floor plan, finest location and best parking stalls in the building!! The ever popular Pavilions of Eau Claire offers a secure entrance lobby with seating area, main floor party/billiard room, secure underground titled parking & bike storage and visitor pass parking on the south side of the building. Exceptional heart of Eau Claire location nestled along the south bank of the Bow River, close to the world-class pathway system, beautiful Prince's Island Park and walking paths, close to great restaurants and fine dining, Buchanan's chop house & whisky bar is across the street, half-block to the outstanding Alforno bakery & cafe and just a short walk to Light Rail Transit and transportation, Peace Bridge, Kensington shops, Safeway and Calgary's vibrant city center. Enjoy downtown urban living at it's finest! (id:57557)
210, 2420 34 Avenue Sw
Calgary, Alberta
South facing 1 bedroom + den overlooking the courtyard with HEATED UNDERGROUND PARKING, IN-SUITE LAUNDRY, and ADDITIONAL STORAGE UNIT in the heart of Marda Loop. Grand 9’ ceilings, chic designer touches and oversized windows give immediate wow factor. A bright and open floor plan that is bathed in natural light. The living room has a gas fireplace and overlooks the South facing balcony and courtyard. The dining area flows through to the raised breakfast bar and into the spacious kitchen. The large master bedroom has room for a king-sized bed and boasts an oversized window with sunny south exposure and walk-through dual closets granting cheater access to the 4-piece ensuite/bathroom. This ideal floor plan also includes a den for a private work or study space. The titled underground parking and a separate storage locker add to your comfort and convenience. This secure and pet-friendly complex has extremely strong financials and is exceedingly well managed. Phenomenally located steps away from Safeway, Cobs Bread, Village Ice Cream and Distilled Beauty Bar and Social House. Truly the best location in Marda Loop. All of this makes this the perfect place to call your next home. (id:57557)
110 Skyview Ranch Manor Ne
Calgary, Alberta
**OPEN HOUSE Saturday July 12 from 2pm - 4pm** Welcome to this stunning and unique 1594 Sqft. duplex in Calgary’s sought-after Skyview Ranch. The open-concept main floor is highlighted by bold black tile flooring. The layout effortlessly connects the kitchen, dining, and living spaces, creating a welcoming environment that’s perfect for everyday living and entertaining alike. At the front of the home, a versatile den offers the perfect spot to work, relax, or host guests with ease. The kitchen impresses with sleek black granite countertops, stainless steel appliances, plenty of cabinetry, and a spacious pantry for all of your storage needs. Completing the main level is a 2-piece bathroom, a mudroom, and 2 additional storage closets. Upstairs, you’ll find three generously sized bedrooms. The Primary Bedroom features a serene ensuite bathroom with a soaker tub and standing shower, as well as a spacious walk-in closet. Completing the Upper level is a 4-piece bathroom, and large laundry room for convenience. The fully finished basement adds a fourth bedroom, and a large recreation room complete with a built-in bar—ideal for relaxing nights or entertaining friends. Step outside to your fully landscaped backyard, featuring low-maintenance artificial turf, a private patio, and a stylish deck. The front yard is also fully landscaped and features a covered front porch, elevating the curb appeal further. A double detached garage completes this exceptional home, offering plenty of parking and storage. Located in the vibrant Skyview Ranch community, this home balances modern style with comfortable living—ready for you to move in and make it yours. (id:57557)
1209 13725 George Junction
Surrey, British Columbia
GST Included! Welcome to this bright southeast-facing 2 bed, 2 bath home at King George Hub - featuring floor-to-ceiling windows, a modern kitchen with Fulgor Milano appliances, quartz countertops, and a spacious balcony. Enjoy resort-style amenities and an unbeatable location just steps to SkyTrain, SFU, UBC, shopping, dining & more. Includes 1 EV parking & 1 locker. Cooling & heating included in strata. Move-in ready! Visit our OPEN HOUSE THURSDAY 4-6, SATURDAY 11-1 & SUNDAY FROM 2-4PM (id:57557)
2709, 225 11 Avenue Se
Calgary, Alberta
Welcome to Keynote 2 – Elevated Living on the 27th Floor. Experience breathtaking, unobstructed mountain views to the west and stunning cityscapes from this beautifully appointed unit in Keynote 2. Located on the 27th floor, this bright and spacious condo features 9-foot ceilings and floor-to-ceiling windows, offering a seamless flow of natural light throughout. Built with durable all-concrete construction, the building ensures excellent sound insulation and privacy. Enjoy year-round comfort with central air conditioning—especially ideal for this sunny, west-facing unit. Upon entering, you're greeted by an open-concept layout and elegant engineered hardwood flooring. The modern kitchen is designed for both functionality and style, featuring granite countertops, a convenient breakfast bar, and stainless steel appliances. There's ample space for a dining area, a home office setup, and a generous living area—perfect for relaxing or entertaining guests. Step out onto the private balcony to soak in the afternoon sun along with panoramic views of the mountains and downtown skyline. The spacious primary bedroom boasts floor-to-ceiling windows and a walk-in closet with custom organizers. The 4-piece bathroom includes a large soaking tub, a separate shower, and granite countertops. A dedicated laundry and storage room houses a full-sized washer and dryer for added convenience. Conveniently located for easy parking and exit from the parkade, this home also comes with a Titled Underground Parking Stall and a large Titled Storage Locker. Condo fees include all utilities except electricity. Premium Building Amenities Include: Two fully-equipped fitness centers: one with cardio equipment (treadmills, ellipticals, etc.) and another with free weights, squat racks, and resistance machines; Hot tub and owner’s lounge/party room; Two guest suites available for rent; Secure bike storage; Direct indoor access via the Plus 15 to Sunterra Market and Market Bar in Keynote 1; Groun d-level access to Sunterra Market & Bar, 5 Vines Wine & Spirits, and Starbucks; Located within walking distance to Stampede Park, local restaurants, cafes, parks, and scenic biking/running paths. With excellent access to public transit and major roadways, this is urban living at its finest! (id:57557)


