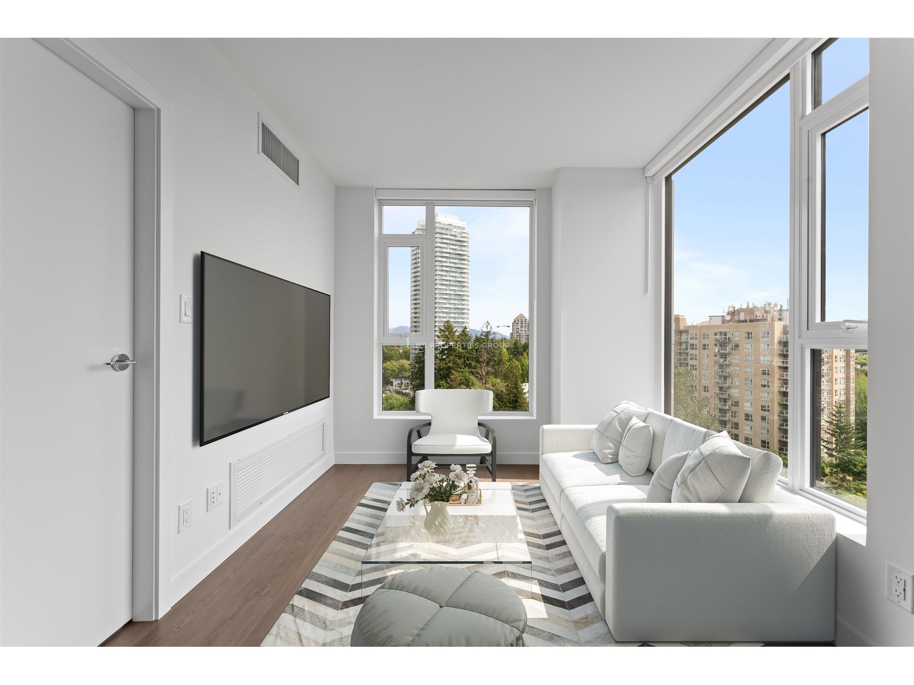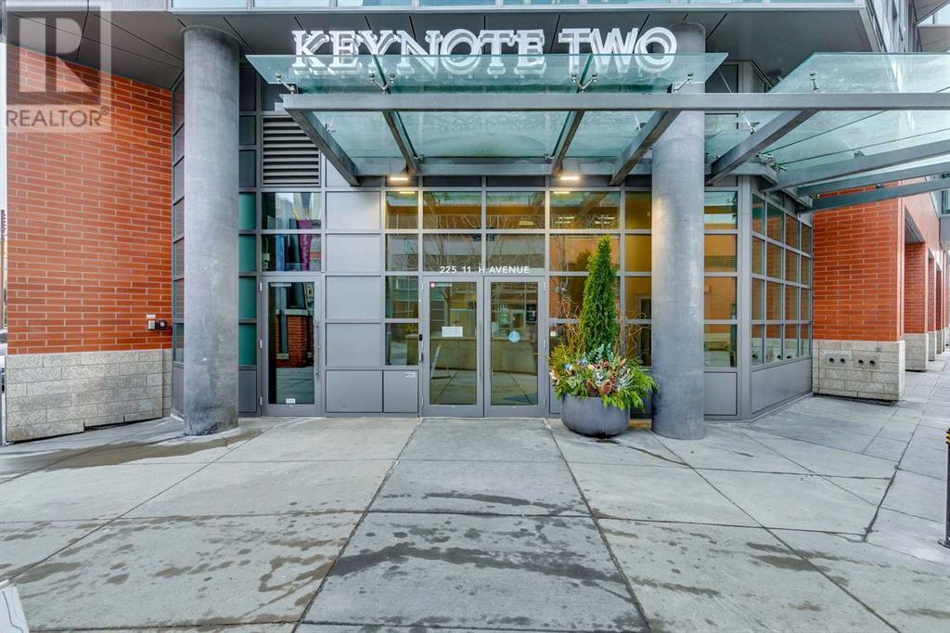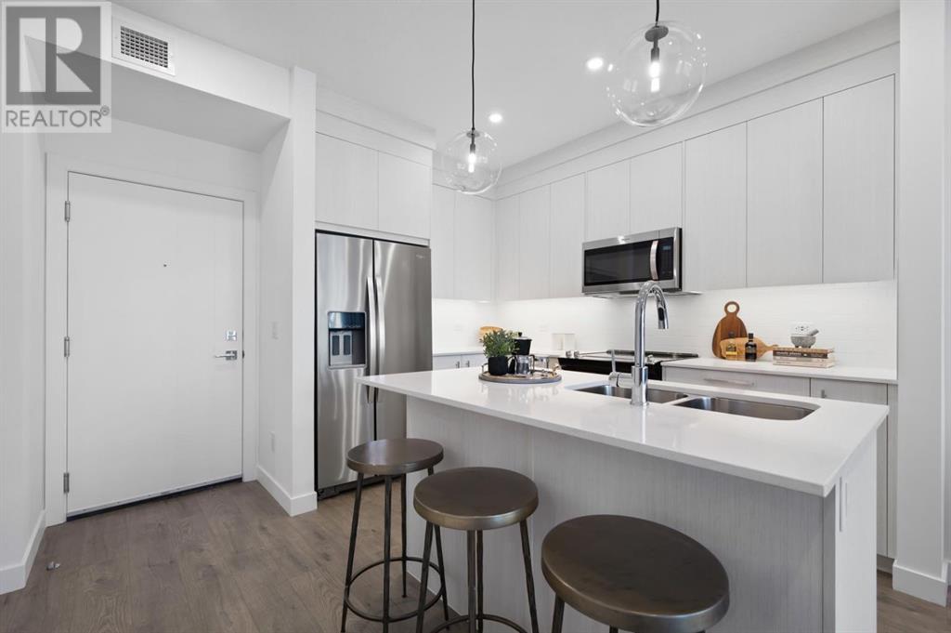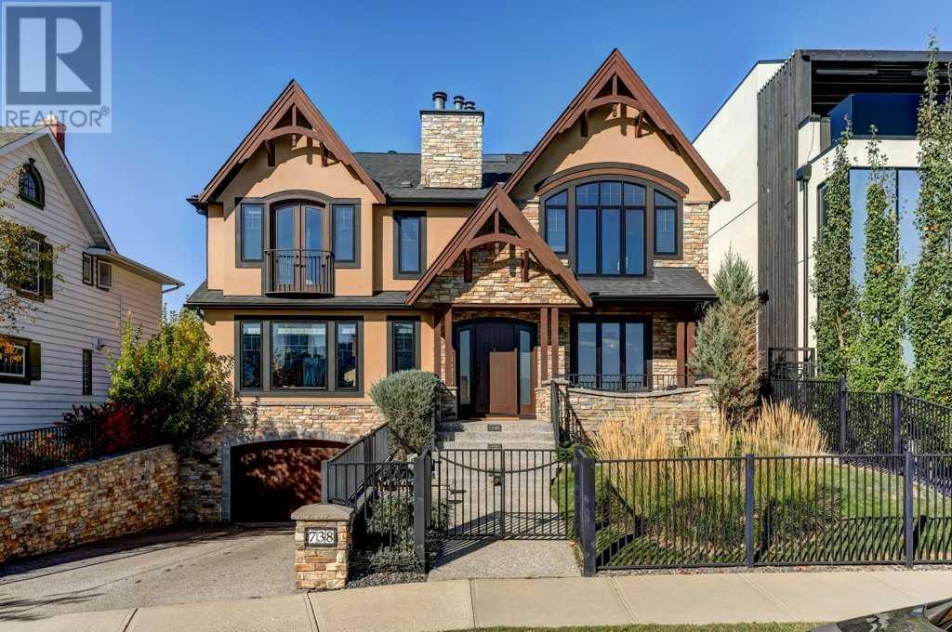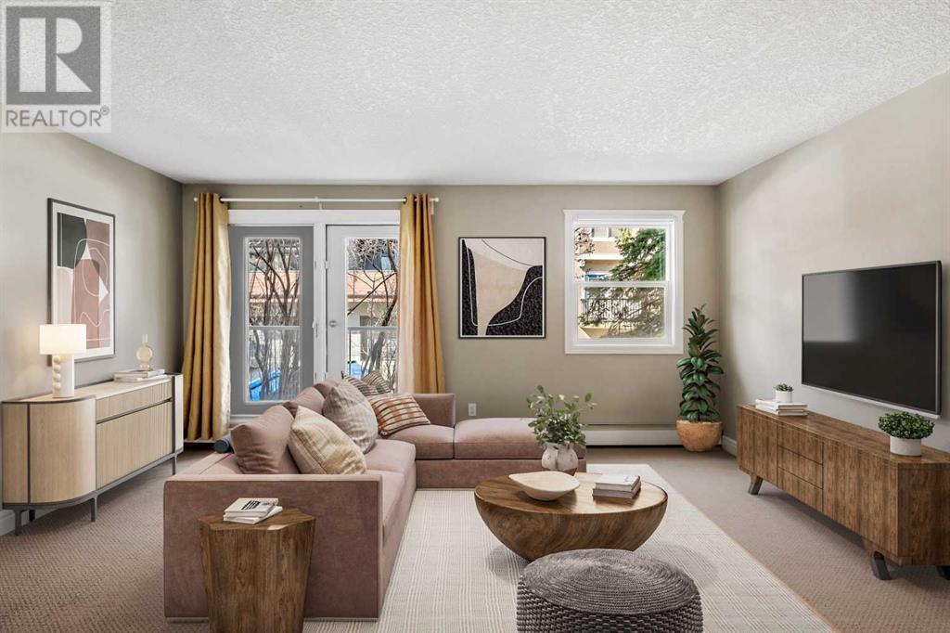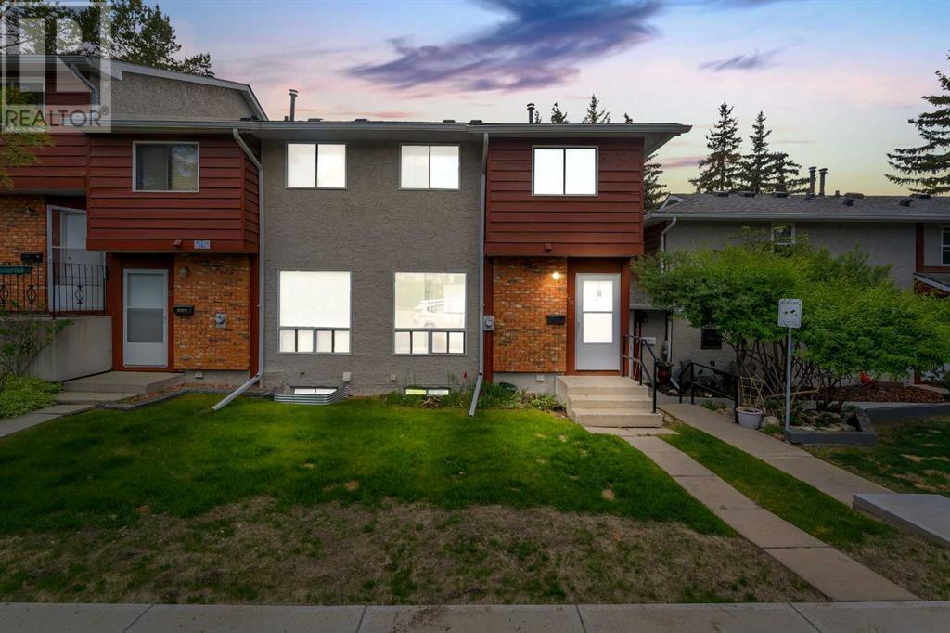210, 2420 34 Avenue Sw
Calgary, Alberta
South facing 1 bedroom + den overlooking the courtyard with HEATED UNDERGROUND PARKING, IN-SUITE LAUNDRY, and ADDITIONAL STORAGE UNIT in the heart of Marda Loop. Grand 9’ ceilings, chic designer touches and oversized windows give immediate wow factor. A bright and open floor plan that is bathed in natural light. The living room has a gas fireplace and overlooks the South facing balcony and courtyard. The dining area flows through to the raised breakfast bar and into the spacious kitchen. The large master bedroom has room for a king-sized bed and boasts an oversized window with sunny south exposure and walk-through dual closets granting cheater access to the 4-piece ensuite/bathroom. This ideal floor plan also includes a den for a private work or study space. The titled underground parking and a separate storage locker add to your comfort and convenience. This secure and pet-friendly complex has extremely strong financials and is exceedingly well managed. Phenomenally located steps away from Safeway, Cobs Bread, Village Ice Cream and Distilled Beauty Bar and Social House. Truly the best location in Marda Loop. All of this makes this the perfect place to call your next home. (id:57557)
110 Skyview Ranch Manor Ne
Calgary, Alberta
**OPEN HOUSE Saturday July 12 from 2pm - 4pm** Welcome to this stunning and unique 1594 Sqft. duplex in Calgary’s sought-after Skyview Ranch. The open-concept main floor is highlighted by bold black tile flooring. The layout effortlessly connects the kitchen, dining, and living spaces, creating a welcoming environment that’s perfect for everyday living and entertaining alike. At the front of the home, a versatile den offers the perfect spot to work, relax, or host guests with ease. The kitchen impresses with sleek black granite countertops, stainless steel appliances, plenty of cabinetry, and a spacious pantry for all of your storage needs. Completing the main level is a 2-piece bathroom, a mudroom, and 2 additional storage closets. Upstairs, you’ll find three generously sized bedrooms. The Primary Bedroom features a serene ensuite bathroom with a soaker tub and standing shower, as well as a spacious walk-in closet. Completing the Upper level is a 4-piece bathroom, and large laundry room for convenience. The fully finished basement adds a fourth bedroom, and a large recreation room complete with a built-in bar—ideal for relaxing nights or entertaining friends. Step outside to your fully landscaped backyard, featuring low-maintenance artificial turf, a private patio, and a stylish deck. The front yard is also fully landscaped and features a covered front porch, elevating the curb appeal further. A double detached garage completes this exceptional home, offering plenty of parking and storage. Located in the vibrant Skyview Ranch community, this home balances modern style with comfortable living—ready for you to move in and make it yours. (id:57557)
1209 13725 George Junction
Surrey, British Columbia
GST Included! Welcome to this bright southeast-facing 2 bed, 2 bath home at King George Hub - featuring floor-to-ceiling windows, a modern kitchen with Fulgor Milano appliances, quartz countertops, and a spacious balcony. Enjoy resort-style amenities and an unbeatable location just steps to SkyTrain, SFU, UBC, shopping, dining & more. Includes 1 EV parking & 1 locker. Cooling & heating included in strata. Move-in ready! Visit our OPEN HOUSE THURSDAY 4-6, SATURDAY 11-1 & SUNDAY FROM 2-4PM (id:57557)
2709, 225 11 Avenue Se
Calgary, Alberta
Welcome to Keynote 2 – Elevated Living on the 27th Floor. Experience breathtaking, unobstructed mountain views to the west and stunning cityscapes from this beautifully appointed unit in Keynote 2. Located on the 27th floor, this bright and spacious condo features 9-foot ceilings and floor-to-ceiling windows, offering a seamless flow of natural light throughout. Built with durable all-concrete construction, the building ensures excellent sound insulation and privacy. Enjoy year-round comfort with central air conditioning—especially ideal for this sunny, west-facing unit. Upon entering, you're greeted by an open-concept layout and elegant engineered hardwood flooring. The modern kitchen is designed for both functionality and style, featuring granite countertops, a convenient breakfast bar, and stainless steel appliances. There's ample space for a dining area, a home office setup, and a generous living area—perfect for relaxing or entertaining guests. Step out onto the private balcony to soak in the afternoon sun along with panoramic views of the mountains and downtown skyline. The spacious primary bedroom boasts floor-to-ceiling windows and a walk-in closet with custom organizers. The 4-piece bathroom includes a large soaking tub, a separate shower, and granite countertops. A dedicated laundry and storage room houses a full-sized washer and dryer for added convenience. Conveniently located for easy parking and exit from the parkade, this home also comes with a Titled Underground Parking Stall and a large Titled Storage Locker. Condo fees include all utilities except electricity. Premium Building Amenities Include: Two fully-equipped fitness centers: one with cardio equipment (treadmills, ellipticals, etc.) and another with free weights, squat racks, and resistance machines; Hot tub and owner’s lounge/party room; Two guest suites available for rent; Secure bike storage; Direct indoor access via the Plus 15 to Sunterra Market and Market Bar in Keynote 1; Groun d-level access to Sunterra Market & Bar, 5 Vines Wine & Spirits, and Starbucks; Located within walking distance to Stampede Park, local restaurants, cafes, parks, and scenic biking/running paths. With excellent access to public transit and major roadways, this is urban living at its finest! (id:57557)
56 Cranleigh Court Se
Calgary, Alberta
This must-see executive home by Jayman is being offered to a new owner. Selectively customized to meet the discriminating taste of the owners, this 3-bedroom home with almost 2800 sq. ft. of above ground living space offers very generous sized rooms and a bright airy environment with loads of natural light from the numerous large windows. As you drive up, take note of the location in the corner of a quiet cul-de-sac and the maturity of the landscaping. The newly resealed exposed aggregate driveway, walk and steps, the new garage door and the repainted exterior speak of the care that this home has received. As you enter the large foyer, you will be attracted to the elegant dining room that easily seats 12. The site-finished cherry hardwood floor invites you to see the remainder of this wonderful home. Across the rear of the main floor is the open living area with a great living room including a center wall gas fireplace with a blower fan to add to the pleasant environment. Move onto the well-equipped, functional gourmet kitchen, featuring an island with a raised breakfast bar, corner pantry, granite counters, excellent lighting with numerous pot lights, loads of cabinets and upscale appliances. The breakfast nook offers a 270-degree garden setting. A fully functional office with custom built-ins has space for 2 workstations. The laundry is conveniently located off the garage entrance. An elegant, reversed staircase with wood capped rails and steel spindles leads from the main floor living area to the upper level. The main hall is wide enough to accommodate some seating. On this level you will find plenty of space for relaxation, work, play and privacy. A huge bonus room with large windows has 2 built-in workstations and lots of seating space. The primary suite is expansive with room for a king-size bed, seating area, a 5-piece en-suite with separate walk-in shower and a huge walk-in closet with organizers. In winter, you can see the snowcapped Rockies from your bedr oom windows. Two generous sized additional bedrooms and a 4-piece main bath complete this level. Some additional features and recent upgrades include 9’ ceilings on the main and lower levels, soft corners, custom electrical outlet covers, Malarkey Legacy extreme weather protection class 4 shingles (2015), 2 high efficiency furnaces, power humidifiers, electric air cleaners (2010), 2 central air conditioners (2016), exterior and interior paint, sliding door (2018), exposed aggregate concrete patio (2025). The lower level with 3 windows and rough-ins for a bathroom and central vacuum, offers the opportunity to add additional living space. Set on a huge pie shaped lot with west exposure and landscaped with mature trees and gardens, the rear yard is a setting for great gatherings of family and friends. Located in Cranston Ridge, the community offers a great system of walking and bicycle paths, services and shopping, easy access to the South Health Campus, Deerfoot and Stoney Trails. See it today! (id:57557)
3203, 6 Merganser Drive W
Chestermere, Alberta
Welcome to Lockwood, where comfort meets convenience in this stunning 2-bedroom, 2-bathroom unit with a titled parking stall, located in the vibrant and fast-growing community of Chelsea in Chestermere. Surrounded by parks, playgrounds, and scenic walking trails—and just moments from Chestermere Lake—this home is perfectly positioned for both relaxation and adventure. Enjoy easy access to local amenities like Chestermere Station, Chestermere Crossing, and an array of shopping and dining options, all just minutes away. Step inside to experience a thoughtfully designed open-concept layout featuring an oversized south-facing balcony that floods the living space with natural light and offers serene views—perfect for outdoor dining or relaxing in the sun. Every detail has been carefully curated, from the luxurious vinyl plank flooring and soaring ceilings, to the chef-inspired kitchen complete with full-height soft-close cabinetry, sleek stainless steel appliances, a pantry, and an elegant eat-up bar topped with quartz countertops—ideal for casual meals and entertaining. The primary bedroom, features a generous walk-through closet and a private 3-piece ensuite. A second bedroom, perfect for guests or a home office, and a stylish 4-piece main bathroom complete the space. Beyond your private residence, enjoy a wealth of on-site amenities including a fully equipped fitness centre, owners’ lounge, bike storage, and more—all designed to complement an active and social lifestyle. This bright and modern home is move-in ready, offering a premium opportunity to embrace the TRUMAN lifestyle in one of Chestermere’s most exciting new communities. *Photos shown are of a similar unit (id:57557)
738 Crescent Road Nw
Calgary, Alberta
Experience timeless elegance and modern comfort in this one-of-a-kind home on the prestigious Crescent Road. Designed to impress, this custom-built residence offers exceptional views of Calgary’s downtown skyline and the river valley. Inside, an open-concept floorplan showcases premium craftsmanship and thoughtful design throughout. A Chef inspired kitchen with premium appliances including a gas cooktop, double wall ovens and warming drawers, ample counter space and a built-in coffee station. Open to living room and steps to formal dining room, both with stunning skyline views. Private media room next to spacious office and library complete the main floor. Gracious primary bedroom with vaulted ceilings, fireplace, views of downtown and the river valley, huge walkthrough closet and ensuite with double vanities, soaker tub and walkthrough shower with steam. Two additional bedrooms, each with their own walk-in closets, share a smartly finished bathroom with double vanity and steam shower. A large den with built-in desk and shelving featuring a gas fireplace and stunning views through the south facing windows complete the upper floor. The lower level is a dream for car enthusiasts and entertainers alike, featuring a showroom-style garage which could be converted to a home gym, a rec room, a games room, wet bar, full bath and wine room. The home’s exterior features classic stone and wood accents, exuding warmth and charm. Step onto the inviting front porch, perfect for enjoying morning coffee or evening sunsets. The private, treed backyard is an oasis, complete with a cozy firepit, ideal for gatherings with family and friends. This exceptional home is a rare opportunity to live in one of Calgary’s most sought-after locations. Don’t miss the chance to make it yours! (id:57557)
157 Cranbrook Walk Se
Calgary, Alberta
BEAUTIFUL Former Show Home in Riverstone! Many upgrades to this townhome including upgraded lighting, A/C, built-in features, 60" glass shower door, upgraded kitchen faucet and Refrigerator, 42" upper kitchen cabinets, and window blinds throughout including blackout blinds in bedrooms. This home is in one of the best location in the complex, facing onto a community park. Enjoy sitting and relaxing in your fenced, front patio with BBQ gas hookup. The open concept main level features living room, dining room and beautiful kitchen with large island and plenty of storage. A 2 piece bathroom finishes of the main level. Upper level features a small office area at top of stairs, a primary bedroom with beautiful ensuite with upgraded built-in shelving and walk-in closet. The second bedroom also has it's own ensuite with shower/tub combo. Washer and Dryer are conveniently located as well on the upper level. Basement has oversized tandem garage with extra storage space. Riverstone/Cranston is one of the nicest communities for pathways for walking and biking. Several schools are in the community as well as shopping and restaurants. The new hospital is a quick commute as well. (id:57557)
502, 24 Rivercrest Drive
Cochrane, Alberta
Discover comfortable, modern living in this practically new Cochrane townhome. Imagine stepping onto your oversized balcony, a perfect spot for morning coffee or evening relaxation, with a pleasant backdrop that includes a glimpse of the iconic Cochrane Big Hill.Inside, you'll find a bright, open-concept haven, perfect for both entertaining and everyday comfort. The heart of the home is a sprawling grey quartz island, ideal for casual meals or hosting gatherings. The kitchen features sleek two-tone cabinetry with soft-close drawers, a full GE stainless steel appliance package, plenty of cabinet space and a pantry, all under the glow of stylish pendant lighting. Large windows on both sides of the unit flood the space with natural light, highlighting the durable vinyl plank floors and soaring, knock-down textured ceilings. Pull-down window coverings offer privacy and shade when desired. The living room area, adjacent to the kitchen, provides a natural gathering spot, perfect for relaxing or entertaining. This meticulously designed townhome offers two spacious bedrooms, 1.5 baths, and a versatile flex space on the main level – perfect for a home office, guest room, or creative studio. The primary suite on the 3rd level boasts dual closets for ample storage and large windows. This level comes complete with a convenient laundry area and a full 4-piece bath.And for those who value convenience, the oversized single-car garage (fully insulated) with dual access is a game-changer (doors on both sides of the unit for convenience) Whether you're storing outdoor gear or creating a workshop, this space offers choice.Location is key, and this townhome offers some great conveniences! Nestled in a fantastic complex, you're just steps from shopping, scenic pathways, and the tranquil Bow River. Bow Valley High School is close by, and a future school site is conveniently located next door. just mere steps to local transit! Enjoy quick access to Calgary for work or entertainme nt and the majestic mountains for weekend adventures. This isn't just a property; it's a lifestyle – a perfect blend of modern comfort, convenience, and a great location. (id:57557)
104, 2010 35 Avenue Sw
Calgary, Alberta
Welcome to your next beautiful home in the heart of Marda Loop, with quick possession available. This standout 2-bedroom condo offers a well-rounded lifestyle and is located in one of Calgary’s most dynamic, trendy, and desirable neighbourhoods. With your own titled heated underground parking and an additional titled storage locker, this unit perfectly blends function with style for it’s new owner. This condo is impressively spacious, offers an intelligently designed layout that combines comfort with contemporary touches and includes the following | Open Living Plan | Stone Countertops | Two Generously Sized Bedrooms with Walk-In Closets | Bright 4-Piece Bathroom | Dedicated In-Suite Laundry Room | Private Balcony | Quick Possession Available | Heated Underground Parking (Titled) | Separate (Titled) Storage Locker | Meticulously Kept | When you step inside you will be welcomed by a bright unit that is finished in calm & neutral tones. Natural light pours in through oversized windows, enhancing the warmth and livability of the space. The kitchen is a real focal point—designed with rich dark cabinetry, premium stainless appliances, and a polished granite countertops. It flows naturally into a dining area and then into the roomy living space, which offers easy access to your private balcony—perfect for summer evenings or a great place to sit and relax while enjoying your morning coffee. Both bedrooms are thoughtfully sized, with walk-in closets and an additional storage closet in each—ideal for those who value a bit of extra room. One of the bedrooms comfortably fits a king-sized bed, making it as versatile as it is comfortable. Step out and you're within walking distance to the heart of Marda Loop’s best spots—boutiques, trendy cafés, restaurants, and all the amazing amenities along 33rd and 34th Ave. For outdoor enthusiasts, quick access to Glenmore Reservoir & River Park adds even more appeal. With low-maintenance ease, secure underground parking, and an unbeatabl e location and price, this is a smart and stylish place to make your own. Book your viewing today. (id:57557)
185 Tarawood Place Ne
Calgary, Alberta
Welcome to this spacious walkout 2-storey Double front garage attached with fully finished basement family home in the heart of Taradale, offering 1783.46 SqFt above grade. House comes with stucco, newly built deck, new paint, furnace and hot water tank and upgraded laundry machines. When you enter from the main door you will be welcomed by the foyer, main floor den, living area and kitchen with stainless steel appliances. Don’t stop here, step outside to your newly built deck and backyard for BBQ parties and family gatherings. Upstairs you will have a huge bonus room, 3 bedrooms, including a master bedroom with a walk-in closet & 5pc ensuite. The basement (illegal suite) has a private side entry, full kitchen, rec room, bedroom, and 4pc bath. Outside, enjoy a fully fenced backyard, front attached double garage, driveway, and rear paved lane. Located steps from Taradale School, Our Lady of Fatima School, parks & paths. Book your private showing today! (id:57557)
104, 6915 Ranchview Drive Nw
Calgary, Alberta
FULLY RENOVATED!! LOW CONDO FEES!! 4 BEDROOMS, 2 BATHROOMS!! OVER 1600+ SQFT OF LIVING SPACE!! Located in the quiet, family-friendly community of Ranchlands, this townhouse has been completely transformed with modern updates throughout — all you need to do is move in! The main floor welcomes you with a bright living area filled with natural light, flowing seamlessly into the stunning kitchen with sleek finishes and stainless steel appliances. Just off the kitchen is a spacious dining area, perfect for hosting and a 2PC bath for added convenience. Upstairs features THREE WELL-SIZED BEDROOMS and a fully updated 4PC bath. The FINISHED BASEMENT adds even more space with A SPACIOUS FOURTH BEDROOM, a huge rec room, laundry area and a separate storage room. It’s ideally located across from schools, playgrounds and the community hall, with shopping just minutes away. This unit comes with an assigned parking stall and the low condo fees make it even more appealing. RENOVATED, SPACIOUS, AND MOVE-IN READY — THIS ONE HAS ROOM TO GROW AND ROOM TO LIVE. (id:57557)



