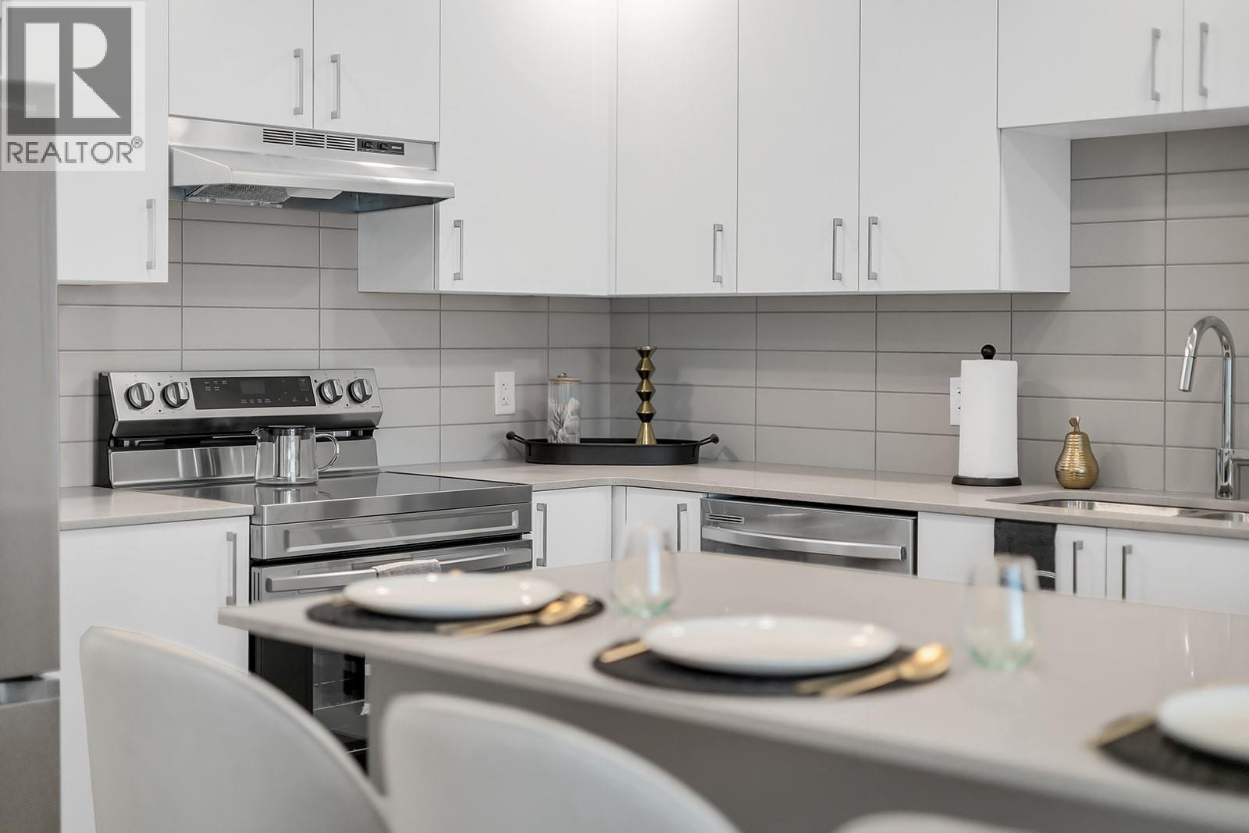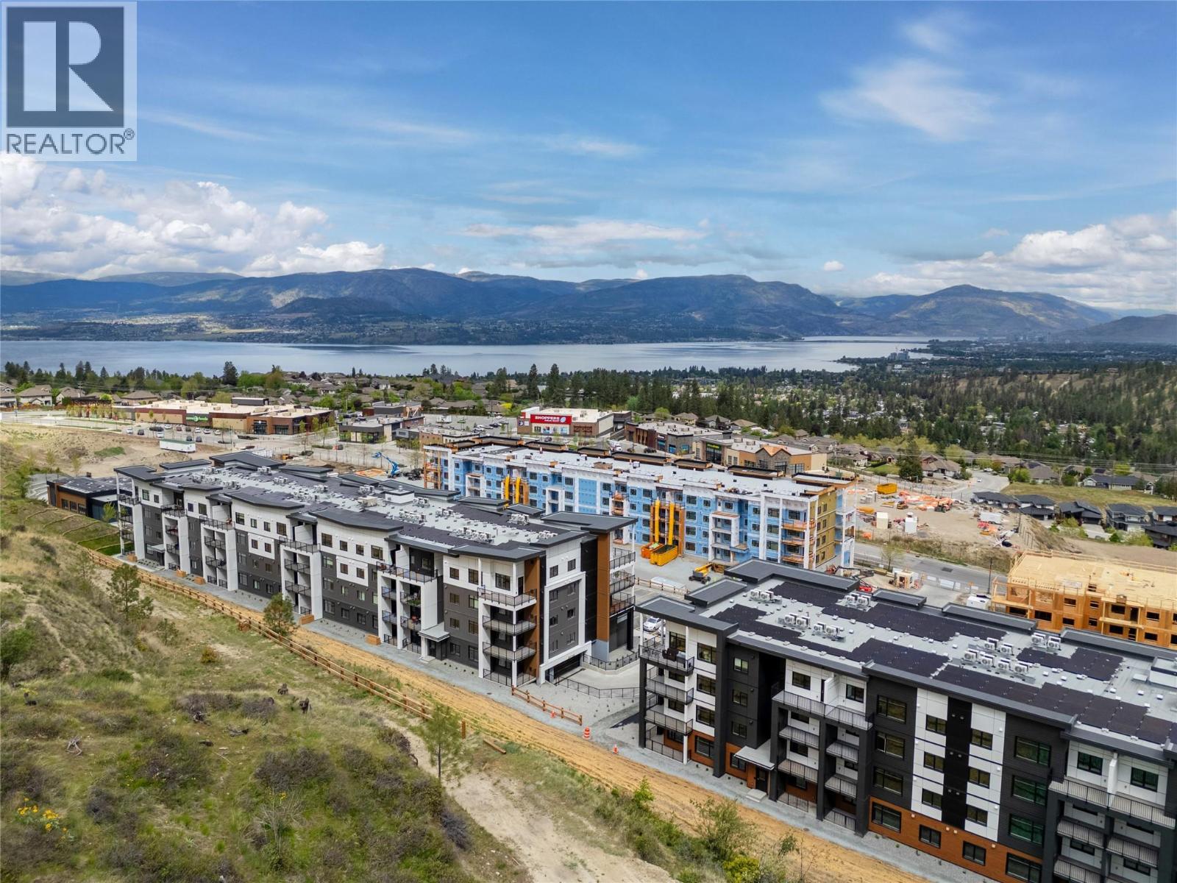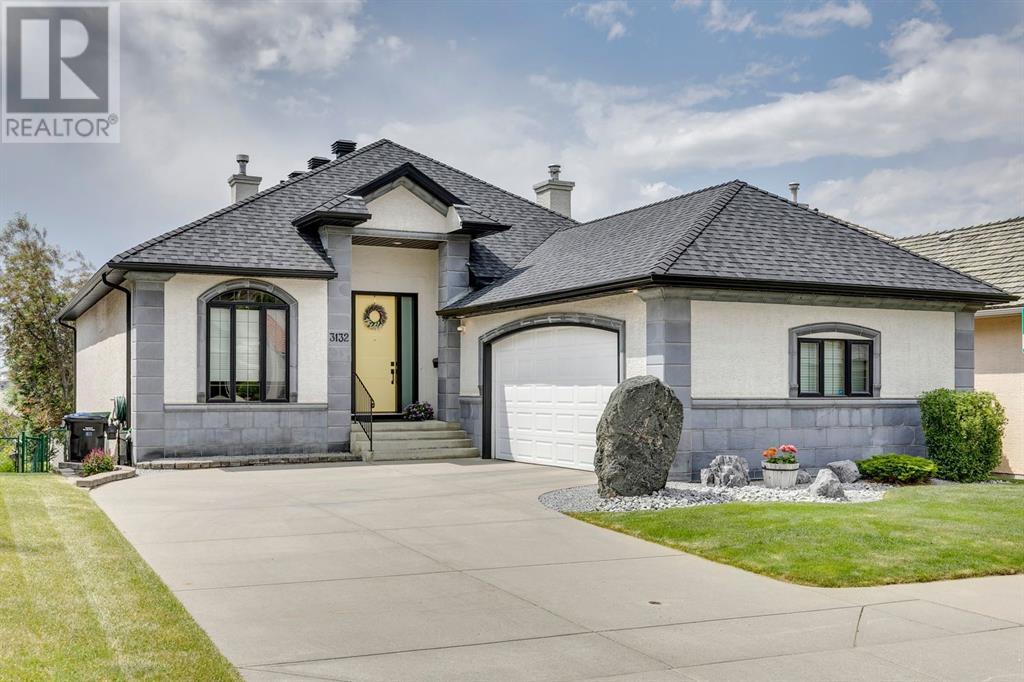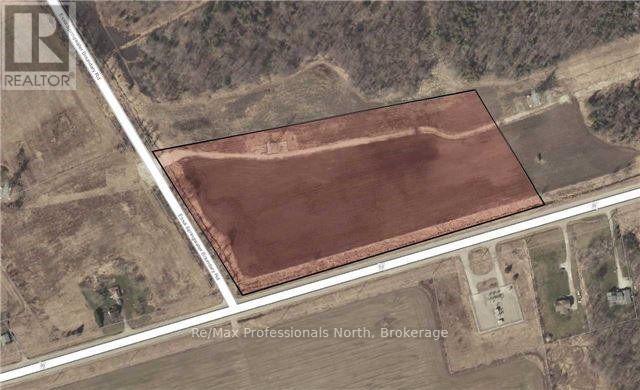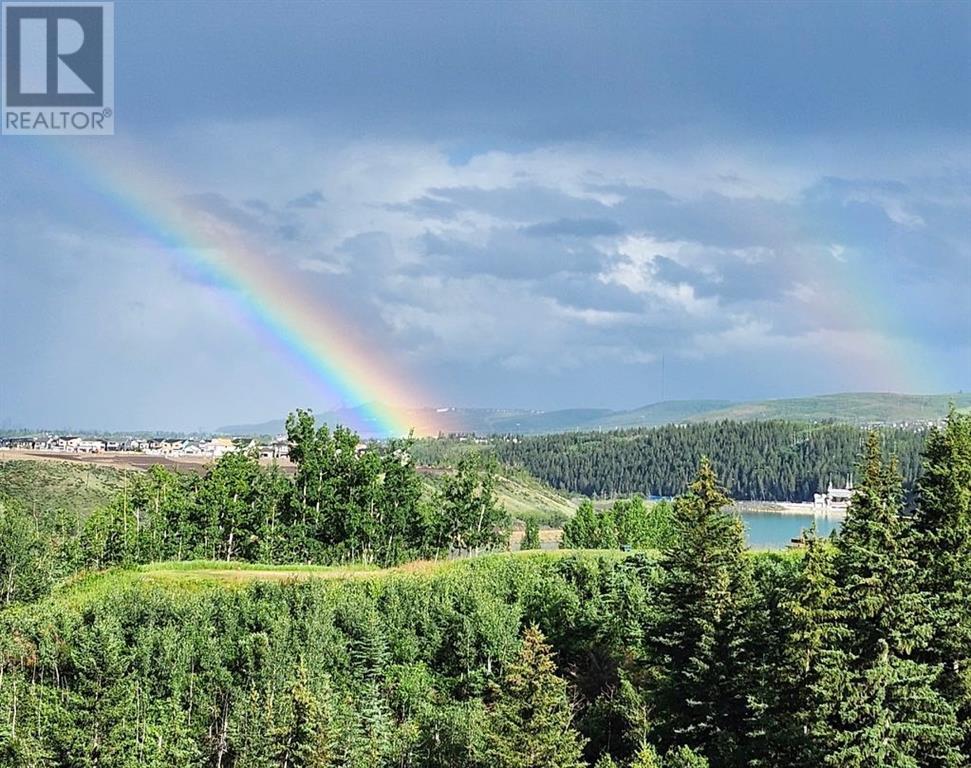1057 Frost Road Unit# 113
Kelowna, British Columbia
Brand New at Ascent - Kelowna's Best-Selling Best Value condo community. Visit the Presentation Centre Thurs-Sun 12-3pm or schedule a showing for all the details. **MOVE-IN-READY!! This 3-bedroom GAMAY rowhome offers approx. 1,563sqft of well-designed space. Inside, you'll find a bedroom and bathroom on the entry level. Upstairs on the main floor, large windows brighten the open-concept living area with stylish kitchen with quartz countertops, and stainless steel appliances. The main floor also features two more bedrooms, two bathrooms, an oversized laundry room, which doubles as great extra storage. Enjoy outdoor living on the large private patio & two parking spots—one underground, one outside near your front door. As a resident at Ascent, you'll have access to the community clubhouse, featuring a gym, games area, kitchen, patio, and more. Located in the desirable Upper Mission, you're steps from Mission Village at The Ponds, & just minutes from public transit, hiking and biking trails, wineries, and the beach. Built by Highstreet, this Carbon-Free Home is eligible for PTT-exemption, is energy-efficient, and comes with double warranty. Photos are of a similar home. (id:57557)
1057 Frost Road Unit# 105
Kelowna, British Columbia
Brand New at Ascent - Kelowna's best-selling condo community. Move-In Ready! This 3-bedroom GAMAY rowhome offers approx. 1,564 sqft, with all the perks of a townhome and private ground-floor access - perfect for those looking for extra space. Inside, you'll find a bedroom and bathroom on the entry level, great for a tucked away primary suite or guest room. Upstairs on the main floor large windows brighten the open-concept living area. There's a separate dining space and a stylish kitchen with quartz countertops, stainless steel appliances and soft-close cabinets. The main floor also features two more bedrooms, one with a spacious walk-in closet. There's a large private patio to enjoy outdoor living and two parking spots, one undergorund and one outside your front door. As a resident at Ascent, you'll have access to the community clubhouse, featuring a gym, games area, kitchen, patio, and more. Located in the desirable Upper Mission, you're steps away from Mission Village at the Ponds and minutes from hiking, biking, wineries and the beach. Photos are of a similar home, features may vary. (id:57557)
156 Rockyspring Grove Nw
Calgary, Alberta
Nestled in the highly sought-after community of Rocky Ridge, this beautifully maintained two-storey townhouse offers a rare blend of natural serenity and urban convenience. This 3-bedroom, 2.5-bathroom home offers amazing views of the Rocky Mountains, no neighbours behind, and surrounded by winding walking paths and tranquil ravines, this home delivers privacy, peace, and a daily connection to nature. Whether you're a first-time buyer, young family, savvy investor, or looking to downsize in style, this home checks every box. Offering approximately 1,400 sq ft of meticulously cared for living space, the main level welcomes you with 9-foot ceilings, large windows that pour in natural light, and a smart open-concept layout perfect for entertaining or relaxing. The inviting living room is anchored by a cozy corner electric fireplace, setting the tone for comfort and warmth. The kitchen combines function and charm with classic oak cabinetry, sleek black & chrome appliances, laminate countertops, a central island with breakfast seating, and a corner pantry to keep everything organized. This area is ideal for hosting gatherings with family & friends. Step outside through the dining area to your brand-new composite deck (2024) with natural gas hookup, ideal for evening BBQs or enjoying quiet sunsets with a view of the Rockies. With no rear neighbours, your outdoor space becomes a private escape, framed by nature & fresh mountain air. A private 2-piece powder room completes the main level. Upstairs, the practical and spacious layout continues with a generously sized primary bedroom featuring a walk-in closet and a private 4-piece ensuite. Two additional bedrooms, a second full bath, and a convenient upper-floor laundry room round out the level, making daily routines seamless & efficient. Families will love the thoughtful flow, while professionals & couples will appreciate the peace and privacy offered throughout. The partially finished basement provides flexible space for a home office, gym, rec room, or future development, while the attached insulated single-car garage adds secure parking & extra storage. The entire home is designed with timeless finishes and easy-care surfaces to support low-maintenance living, giving you more time to enjoy what matters most. As a resident, you'll enjoy access to the exclusive Rocky Ridge Ranch Homeowners Association, where lifestyle takes centre stage, featuring tennis courts, a splash pad, paddle boat rentals on the lake, and year-round family events that foster a true sense of community. Whether its summer days relaxing by the water, tennis matches with neighbours, or festive winter gatherings, there’s always something to look forward to. Quick access to Hwy 1A, Stoney Trail, public transit, top-rated schools, parks, playgrounds, shopping, dining, and recreational facilities, and you’ve found the ultimate balance of nature & convenience right outside your door. This home offers a lifestyle defined by connection, comfort, and community. (id:57557)
3132 Signal Hill Drive Sw
Calgary, Alberta
Spectacular Mountain Views from this Luxury Modern Bungalow Walkout in Signal Hill! This is more than just a house it’s a home that was thoughtfully and lovingly renovated with the intention of staying forever. Perched on the quiet, elevated stretch of prestigious Signal Hill Drive, this modern home offers breathtaking mountain views, a peaceful setting, and the convenience of being just a short walk to Battalion Park School, shopping, restaurants, tennis courts, and scenic bike paths. Every detail was chosen with care, not for resale, but for living.Main Floor Highlights:The gourmet kitchen is the heart of the home, designed for daily joy and seamless entertaining. It features a massive quartz island with pop up charger/power, premium Miele fridge and freezer, combi-steam oven, retractable exhaust fan, induction cooktop, built-in coffee station, and microwave (with extended warranty). Bosch dishwasher. You’ll love the thoughtful custom storage, dual kitchen sinks, designer tile, and floating shelves with under-cabinet lighting all crafted with comfort and convenience in mind. Soaring ceilings, new skylights, and large windows fill the home with natural light, while a gas fireplace brings warmth and coziness to the living space. The primary bedroom is a restful retreat, with his and hers California Closets and a stunning ensuite complete with double concrete sink vanities, gold fixtures, a glass steam shower with built-ins, a freestanding tub, and heated floors. A second bedroom shown as an office also features a custom California Closet. The walk-in coat closet and thoughtfully designed locker room create exceptional everyday functionality. A spacious laundry room and elegant powder room complete the main floor, which is finished with easy-to-maintain luxury vinyl plank flooring throughout.Walkout Level Features:The downstairs features high ceilings, three generously sized bedrooms with large windows and closets, a welcoming family room for gathering or relaxin g and a full bathroom. There is a cold storage room, water softener, central vacuum, security system, two furnaces and two hot water tanks for comfort and efficiency.Additional Comforts & Highlights:New roof (with warranty) with solar panels to keep energy costs low. Radon mitigation system. Sunny west-facing deck with gas BBQ hookup, Maintenance-free turf backyard, fully fenced is ideal for pets and children. Please notice the built-in dog dish station in the island for your furry family members! In-ground sprinklers keep the front yard lush and green. All Hunter Douglas window coverings are included. Sound System throughout home. This home was built with love, attention to detail, and a vision for long-term living. We hope you feel a sense of peace, comfort, and possibility when you walk through the doors. (id:57557)
6088 County Road 90 Road W
Springwater, Ontario
Located on the north side of County Road #90 between Barrie and Angus which road has recently been widened to 5 lanes to accommodate this high traffic area. With Barrie expanding its Borders, don't miss this chance to buy this absolute GEM of a property as opportunities are endless. Currently zoned Agricultural allowing for residential uses however, the Official Plan has it designated as Highway Commercial which potential uses could include Gas Station, garage, auto sales, restaurant. car wash, etc. Close to Barrie and Angus and on the route to Collingwood, Blue Mountain, Base Borden and Wasaga. As Mark Twain famously quoted "Buy Land ; they're not making it anymore" Property being sold under Power of Sale "as is where is" no representations or warranties will be given (id:57557)
4 Sun Avenue
Dundas, Ontario
Discover a rare opportunity with this spacious bungalow, set on a picturesque 0.81-acre L-shaped lot offering stunning panoramic views from every window. Purchased initially with two lots, this property presents the potential for future severance. The home features 4+1 bedrooms and 2.5 bathrooms, including a private primary suite with a walk-in closet and luxurious 5-piece ensuite. The bright, open layout provides ample space for families and the potential for in-laws. Partially finished basement offers a large rec room, office (or fifth bedroom), generous storage, and space for an additional bathroom or kitchen - ready for your customization. Enjoy multiple outdoor entertaining areas, perfect for gardening, play, or simply relaxing in the tranquil setting. A two-car garage with interior entry into the main floor laundry room adds convenience. Located in desirable Greensville, this home combines the peace of country living with proximity to amenities, conservation areas, and commuter routes. Don’t miss your chance to own this flexible and unique property! (id:57557)
463 Ann Street
Elora, Ontario
Stunning log exterior residence with an elegant carved door located in Elora. This property boasts 4 bedrooms plus additional office space and 4 bathrooms, complete with multi-level immaculate maple flooring and ample large windows providing natural light throughout the home. The dining area and living rooms are equipped with wood-burning fireplaces (Wett Certified), while patio doors lead to a deck overlooking a fenced-in and landscaped private backyard that includes a fish pond, hot tub, two gas hook-ups for a barbecue and fire table, and even a treehouse. Additionally, this home offers 2 outlets for EV charging, a double car garage, and a concrete driveway. This residence provides all the essentials for a serene living experience, featuring all fully finished areas with personalized thoughtful touches. This home is truly one of a kind! (id:57557)
102, 1410 2 Street Sw
Calgary, Alberta
A true gem in the vibrant Beltline, the open-concept layout offers a generous living room for entertaining guests or relaxing after a day at work. The kitchen features a spacious granite island counter, plenty of cabinet space and stainless steel appliances. This apartment has ample storage space with a laundry room and plenty of built-in storage as you enter. Off the living room, you will find a sizeable primary bedroom with a wide closet space, it also includes an ensuite 4 piece bathroom. The second bedroom also provides space for guests or to set up a work from home office space. With full access to a south facing private fenced off courtyard, this space is optimal for dog owners and entertainers alike. A great place to relax and have a BBQ with friends. Only a few blocks away, enjoy easy access to restaurants, cafes, shopping, and Calgary’s dynamic entertainment district. Underground parking is also included to make those cold mornings much easier. Find out what living in the heart of the city feels like! Book a showing today! (id:57557)
6343 Division Street
Niagara Falls, Ontario
Welcome to this beautiful character home, lovingly owned and cared for by the same family for 38 years. Full of charm and personality, this cottage-cozy home invites you in with a bright and spacious living area that flows into a warm, eat-in kitchen with windows overlooking the serene backyard. The main floor offers two generously sized bedrooms and a full bath, while the second level provides two more spacious bedrooms perfect for a growing family, guests, or your dream home office setup. Downstairs, the fully finished basement is the ultimate bonus space, featuring a wood stove for those cozy evenings, a wet bar, Murphy bed, and a convenient two-piece bath ideal for entertaining or accommodating guests. Step outside through the breezeway, which connects to the 1-car garage, and into your own private backyard retreat. Set on a deep 56 x 195 ft. lot, the outdoor space is a showstopper: a Victorian-style bunkie with hydro, two cedar sheds, tranquil pond, hot tub, built-in BBQ, fire pit, and a full irrigation system. The lush, award-winning gardens complete the picture. Additional highlights include a new metal roof, separate entrance with in-law potential, and endless storage throughout. This is more than just a house it's a home filled with heart, history, and everything you need to live, relax, and create lasting memories. (id:57557)
4730 Sixth Avenue
Niagara Falls, Ontario
Welcome Home...This charming two-storey, 3 bedroom, 1+1 bath, character home blends traditional style with practical features, making it ideal for first-time buyers or your growing family. The main level offers a comfortable layout with a bright living space, a functional kitchen, and a cozy formal dining area to host all of your family gatherings. Upstairs, you will find three well-sized bedrooms and a 3pc bath. The basement, with its separate entrance, adds serious value with in-law or income suite potential. Whether you are looking to offset your mortgage or house extended family, this space could potentially offer flexibility. A standout feature is the covered three-season porch perfect for relaxing or entertaining, direct access to the fully fenced, small, low maintenance yard. A single-car garage adds convenience, providing additional parking or storage, while the classic details and solid structure give the home timeless appeal. Located in the heart of the city, this home delivers character, comfort, and opportunity all at an entry-level price point. It's a smart move for buyers ready to invest in their future. Whether you are looking to settle in or build equity, this home delivers practicality, character, and potential in one solid package. Updates; Sump Pump 2024 w/alarm + backup battery~HF & WH 2023~Roof 2013~Original Hardwoods throughout home, including the stairway~ Basement w/income potential & private walkup/out...Schedule a showing, call LA direct 289-213-7270 (id:57557)
435 Rodeo Ridge
Rural Rocky View County, Alberta
OPEN HOUSE Sunday July 13th 1-3pm, come check out these stunning views. Be one of the few in the know about this rare and secret find on one of the best locations rivalling the very best Calgary has to offer. Do you LIVE at the golf course? Then you should truly LIVE at the golf course! Welcome to this immaculately maintained custom-built Bungalow with Impressive Walkout Basement in the quiet and exclusive community of Rodeo Ridge in Springbank Links, backing onto par 3 hole #5 of Springbank Links Golf Course with serene park/green space across the street, the dramatic entrance designed to impress with captivating views emphasized by the soaring barrel vaulted ceilings with stunning views over the golf course of aptly named Emerald Bay and Calgary’s city skyline and all within 10 minutes to Winsport (Calgary Olympic Park) and convenient shopping/amenities. Rich maple kitchen cabinets built on site pairs beautifully with stately granite counters with eating bar and slate flooring, full suite of high end stainless appliances including built in side-by-side Kitchen Aid refrigerator and microwave wall oven, Bosch dishwasher, Thermador gas range, panelled hood fan, beautiful wool Berber carpeting, structured category 5e wiring throughout – suited for home automation and whole home audio. Spacious dining room, large walkthrough pantry, main level laundry, bright breakfast nook, great room with gas fireplace and vaulted ceilings, large primary bedroom with 5-piece ensuite/jetted tub, ample walk in closet, main level bedroom or office, hour glass shaped open riser staircase to bright walkout lower with 3 additional bedroom or office space, wet bar in recreation/games room, corner gas fireplace, custom built cabinets, massive storage/utility room with new hot water tank (Oct 2024) new furnace motor (Nov2024) new 50 year asphalt shingled roof (Sep2016), entire interior repaint with a designers touch (Mar2025) I will say it again, this home is immaculately lived in and the pr ide of ownership shows in every quality detail! School bus pick up for the Springbank elementary, middle and high schools ranked top 5% in Alberta over the last 5 years according to Fraser Institute 2024. Plus, close to numerous private schools including Edge and Springbank Hockey Program. Water and Sewer is Emerald Bay Water Co-op, Rodeo Ridge Condo Association includes garbage, recycling and road snow removal in $400 annual fee. (id:57557)
77 - 1010 Glen Street
Oshawa, Ontario
Welcome to this beautifully maintained end unit featuring 3 spacious bedrooms and 2 full bathrooms. The newer kitchen boasts stainless steel appliances and an inviting eat-in space, perfect for casual meals and gatherings. Enjoy the open-concept living and dining room combo, ideal for entertaining or relaxing with family. Additional highlights include a finished basement with a large recreation room and an extra bedroom, freshly painted throughout for a clean, modern look. Newer laminate flooring flows seamlessly throughout the main areas, enhancing the home's bright and airy feel. The basement also features a brand-new bathroom, making this space an ideal in-law suite or guest retreat. Step outside to your private, fully fenced backyardperfect for outdoor entertaining, gardening, or relaxing in privacy. (id:57557)

